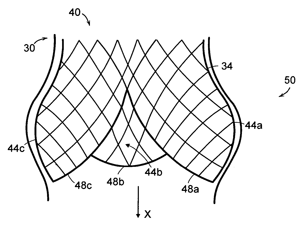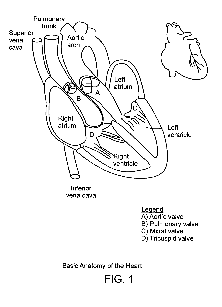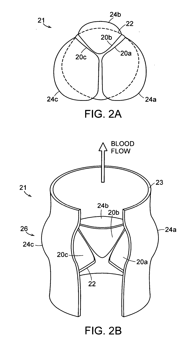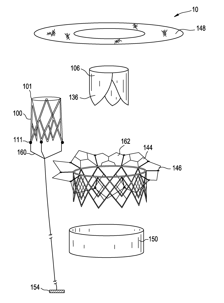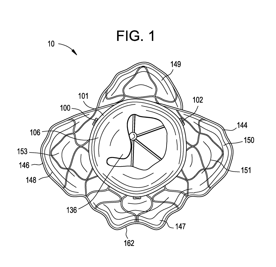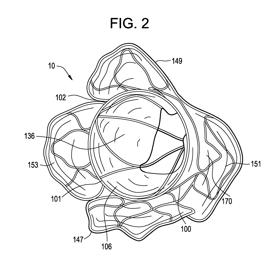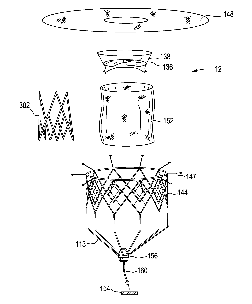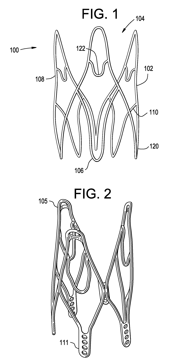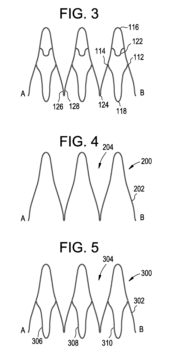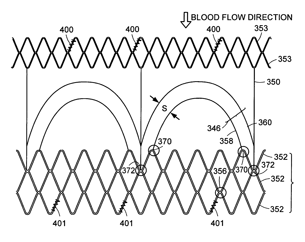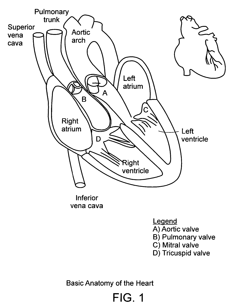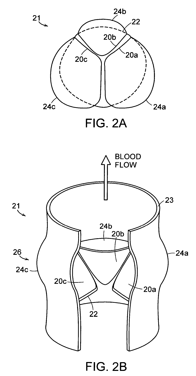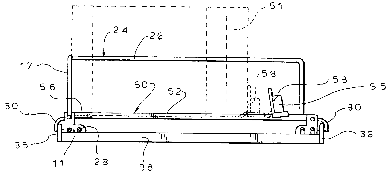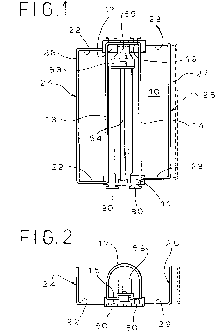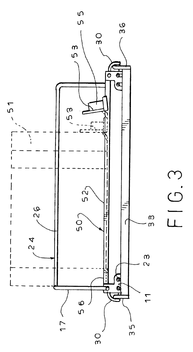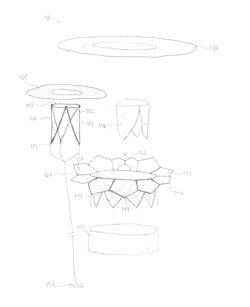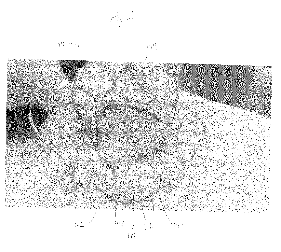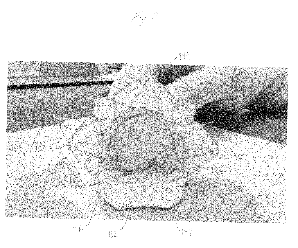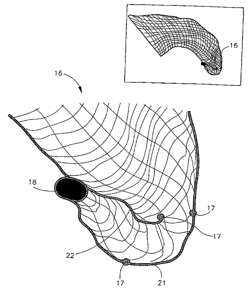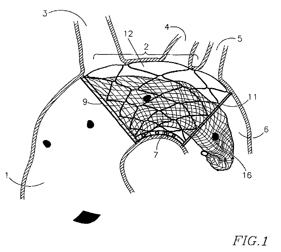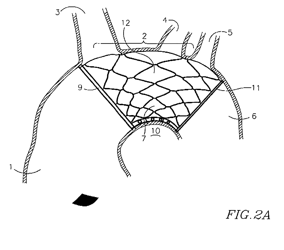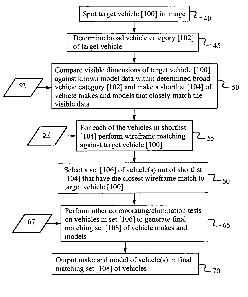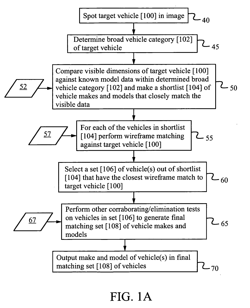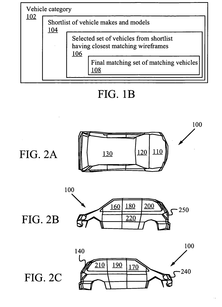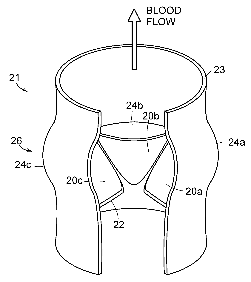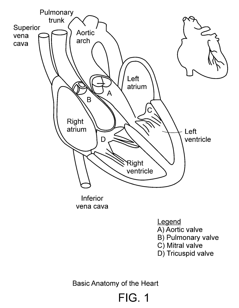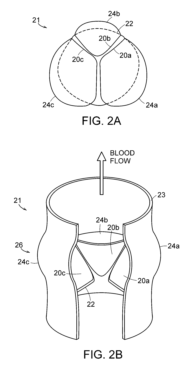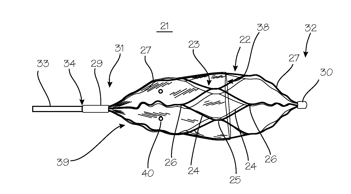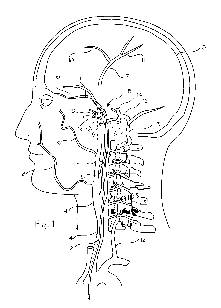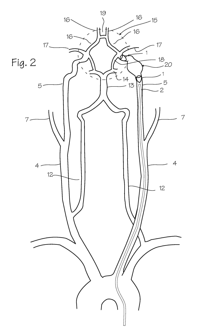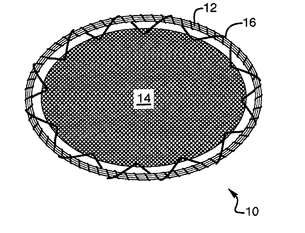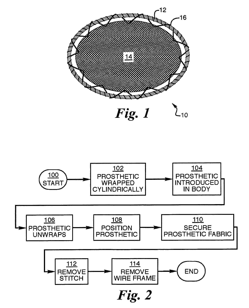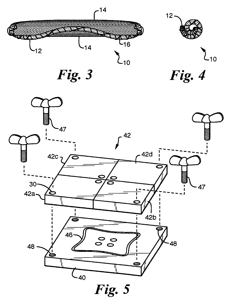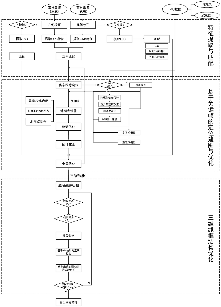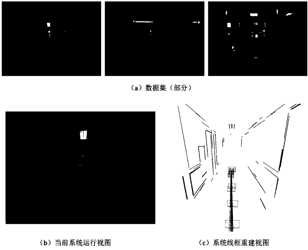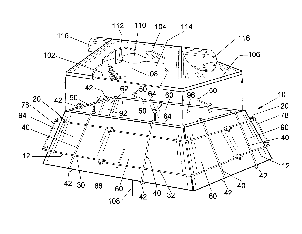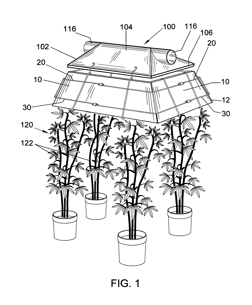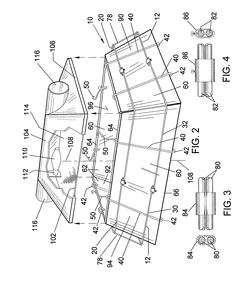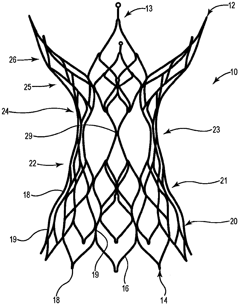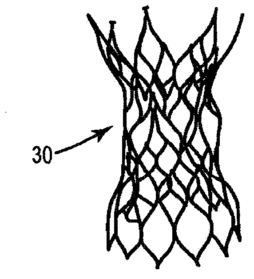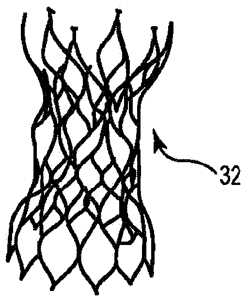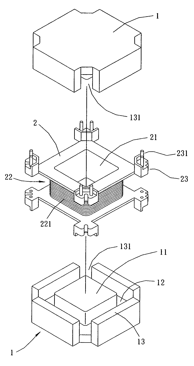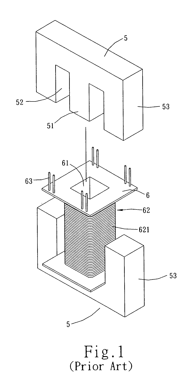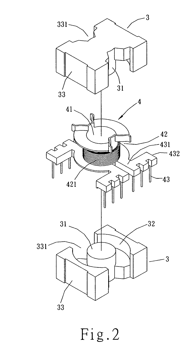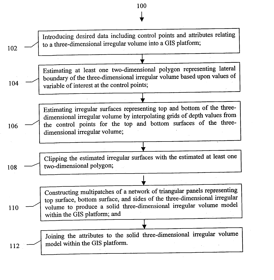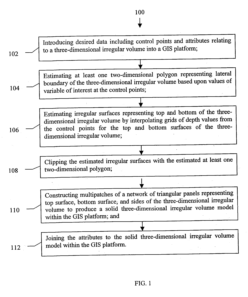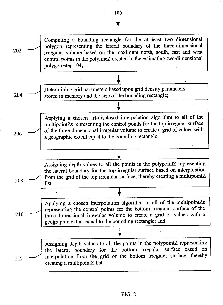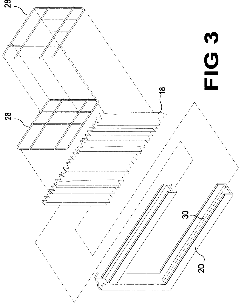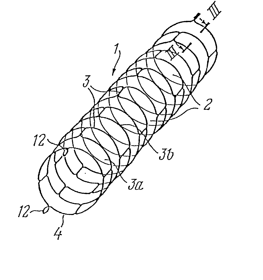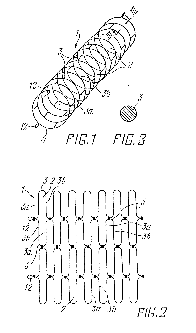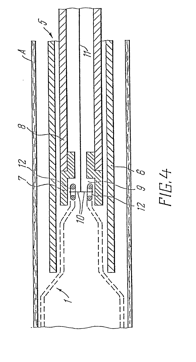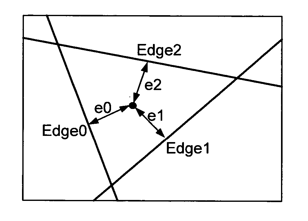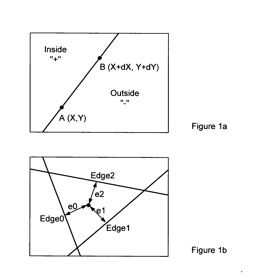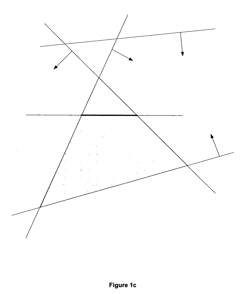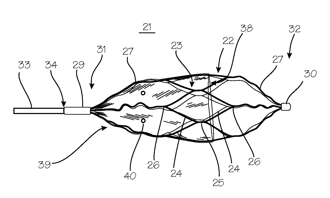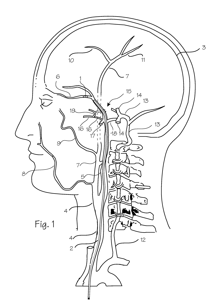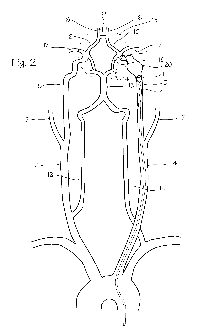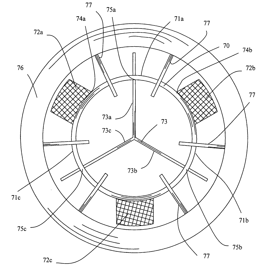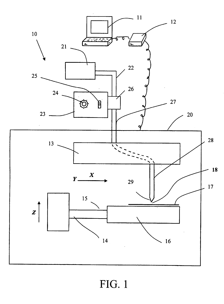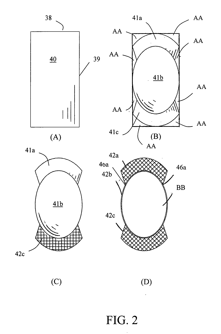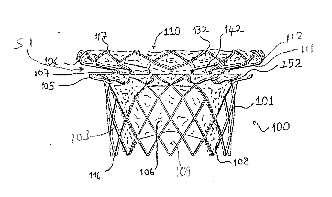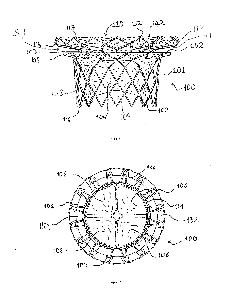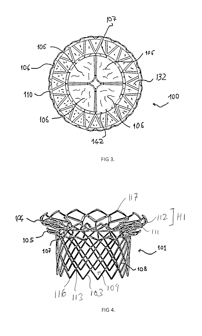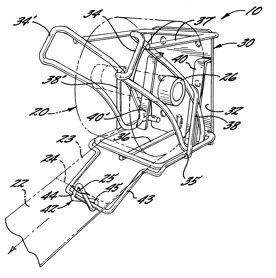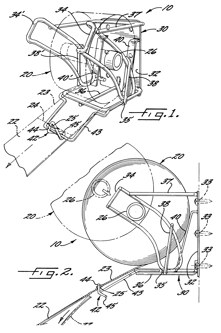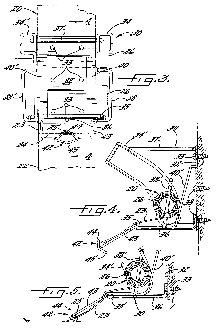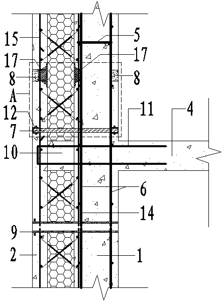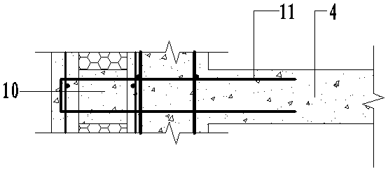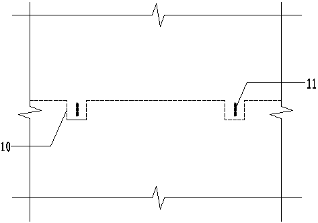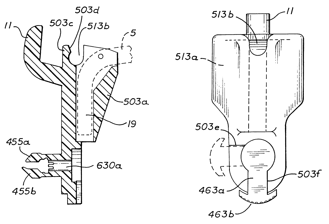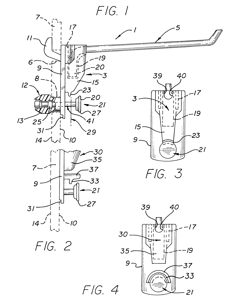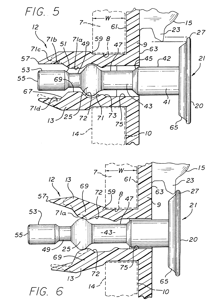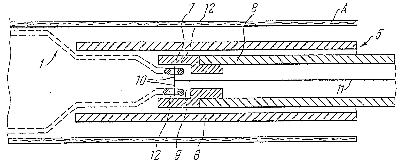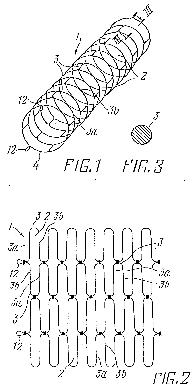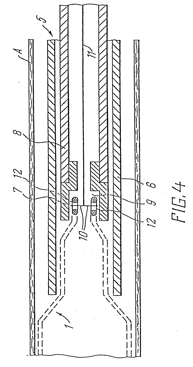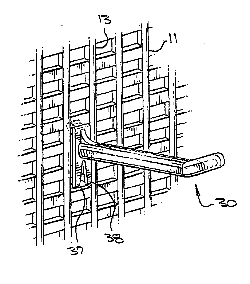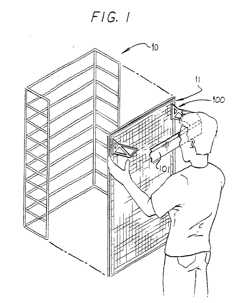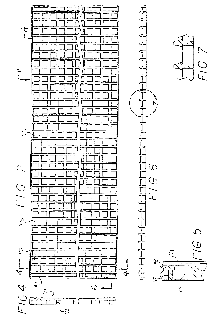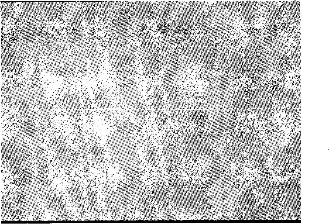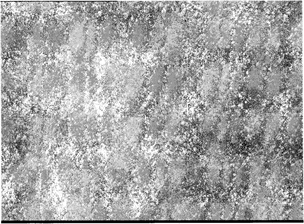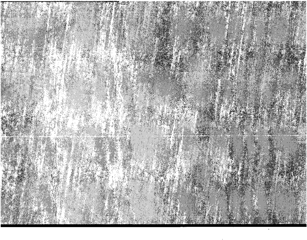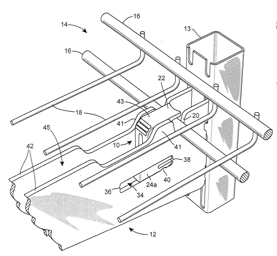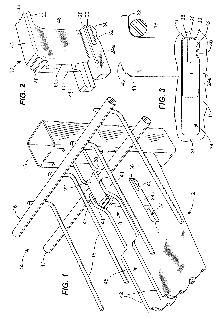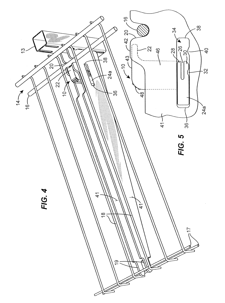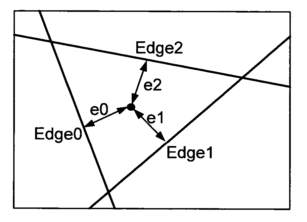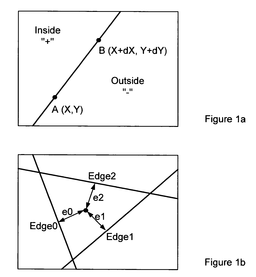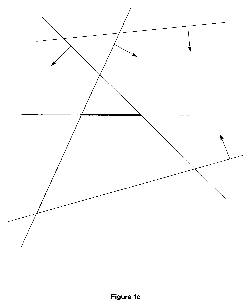Patents
Literature
1763 results about "Wire frame" patented technology
Efficacy Topic
Property
Owner
Technical Advancement
Application Domain
Technology Topic
Technology Field Word
Patent Country/Region
Patent Type
Patent Status
Application Year
Inventor
Transcatheter delivery of a replacement heart valve
A replacement heart valve apparatus. The heart valve apparatus includes a stent and a valve frame having a substantially cylindrical body defining a lumen. The valve frame includes a plurality of curved wire pairs attached to the substantially cylindrical body. Each curved wire pair includes an inner curved wire and an outer curved wire. The wire frame further having a plurality of leaflets. Each leaflet is attached to a respective inner curved wire and extends over a respective outer curved wire, so as to position the body of the leaflet within the lumen of the valve frame.
Owner:CHILDRENS MEDICAL CENT CORP
Halo Wire Fluid Seal Device for Prosthetic Mitral Valves
This invention relates to a self-expanding pre-configured compressible transcatheter prosthetic cardiovascular valve that comprises an atrial halo fluid sealing device mounted on a self-expanding inner wire frame having a leaflet structure comprised of articulating leaflets that define a valve function, said inner wire frame is disposed within a self-expanding annular tissue-covered outer wire frame, said outer wire frame having an articulating collar, forming a multi-component prosthetic valve assembly for anchoring within the mitral valve or triscuspid valve of the heart, and methods for deploying such a valve for treatment of a patient in need thereof
Owner:TENDYNE HLDG
Six cell inner stent device for prosthetic mitral valves
InactiveUS20140358224A1Prevent perivalvular leakHeart valvesSurgeryProsthesisPROSTHETIC MITRAL VALVE
This invention relates to a self-expanding wire frame for a pre-configured compressible transcatheter prosthetic cardiovascular valve, a combined inner valve-outer collar component system, and methods for deploying such a valve for treatment of a patient in need thereof.
Owner:TENDYNE HLDG
Transcatheter delivery of a replacement heart valve
A replacement heart valve apparatus. The heart valve apparatus includes a stent and a valve frame having a substantially cylindrical body defining a lumen. The valve frame includes a plurality of curved wire pairs attached to the substantially cylindrical body. Each curved wire pair includes an inner curved wire and an outer curved wire. The wire frame further having a plurality of leaflets. Each leaflet is attached to a respective inner curved wire and extends over a respective outer curved wire, so as to position the body of the leaflet within the lumen of the valve frame.
Owner:CHILDRENS MEDICAL CENT CORP
Adjustable width product display system
InactiveUS6866156B2Adjustable widthEasy to processRacksFolding cabinetsPlastic materialsDisplay device
An adjustable width product display system which includes spaced-apart front and back display supports formed of an engineering plastic material, suitable for food freezer environments. Formed wire side elements, provided with transversely extending mounting portions, are slideably received in transversely disposed recesses in the plastic display supports. Each display support includes a pair of closely adjacent, parallel recesses for receiving the mounting portions in overlapping relation, providing a wide range of width adjustment to accommodate packages of different size. A wire frame, comprising a pair of elongated wire elements extending from front to back of the display system joins the two display supports in spaced relation. These wire elements also function as an underneath support for product packages confined between the side elements. Laterally adjacent elements can be connected in series by intermediate wire side supports provided with transverse mounting elements extending in opposite directions and engagable in plastic display supports on both sides. Product pusher means are easily incorporated into the product display system either in the form of a preassembled pusher device, or the use of a spring-driven pusher sled mounted on the wire elements connecting the front and back display supports. The system, is ideally suited for food freezer environment, because plastic materials are minimally present in the structure and thus can be of a suitable engineering grade material. Additionally, the open wire structure accommodates free circulation of air in a freezer compartment to help maintain the desired environment throughout the compartment.
Owner:TRION IND
Atrial Thrombogenic Sealing Pockets for Prosthetic Mitral Valves
This invention relates to a self-expanding pre-configured compressible transcatheter prosthetic cardiovascular valve that comprises atrial thrombogenic sealing pocket cover mounted on a self-expanding inner wire frame having a leaflet structure comprised of articulating leaflets that define a valve function, said inner wire frame is disposed within a self-expanding annular tissue-covered outer wire frame, said outer wire frame having an articulating collar, forming a multi-component prosthetic valve assembly for anchoring within the mitral valve or triscuspid valve of the heart, and methods for deploying such a valve for treatment of a patient in need thereof.
Owner:TENDYNE HLDG
Endovascular device for entrapment of particulate matter and method for use
A device and method for protecting a blood vessel, and hence bodily tissues, against damage caused by particulate such as an embolus. The device may be a stent, for insertion in a large artery such as the ascending aorta, and may be combined with a filter. In one embodiment, the device includes an outer wire frame rather than a stent. The stent may be made of at least one layer of mesh, which is typically attached or mounted to the arterial wall. Typically only part of the stent is attached (for example at a reinforcing ring structure). Typically the size of the apertures of the mesh at the top portion of the stent is smaller than the bottom portion of the stent. The device and method are particularly useful in preventing blockages of flow to the brain, but have other uses as well. An electric charge may be placed on the device, for example, to prevent blood components from collecting.
Owner:KEYSTONE HEART
Method for vehicle classification
InactiveUS20050267657A1Reduce workloadImprove matchVehicle testingRegistering/indicating working of vehiclesClassification methodsBroad category
A technique for vehicle classification and identification from images successively narrows the classification of a vehicle down to vehicle make, model, and other specific characteristics. This process uses location, size, color, shape, and other image characteristics that help differentiate vehicles from other kinds of objects in an image. A broad categorization of the target vehicle is performed by classifying the vehicle according to a predetermined set of general vehicle types. A short list is then created of potential matching vehicle makes and models within the broad category that have the best chance of matching the target vehicle. Specific visible points on the target vehicle are identified and then a wire-frame matching with pre-recorded wire-frame models of the short listed vehicles is performed to produce a set of selected vehicle makes and models.
Owner:WHITEGOLD SOLUTIONS
Transcatheter Delivery of a Replacement Heart Valve
InactiveUS20090082858A1Prevent diseaseMinimally invasiveStentsBalloon catheterInsertion stentVALVE PORT
A replacement heart valve apparatus. The heart valve apparatus includes a stent and a valve frame having a substantially cylindrical body defining a lumen. The valve frame includes a plurality of curved wire pairs attached to the substantially cylindrical body. Each curved wire pair includes an inner curved wire and an outer curved wire. The wire frame further having a plurality of leaflets. Each leaflet is attached to a respective inner curved wire and extends over a respective outer curved wire, so as to position the body of the leaflet within the lumen of the valve frame.
Owner:CHILDRENS MEDICAL CENT CORP
Embolic Implant and Method of Use
A parent artery occlusion (PAO) device which provides for immediate occlusion of a cerebral artery to isolate a defect. The PAO device includes a self-expanding wire-frame prolate structure which is partially covered with an ePTFE membrane.
Owner:TYCO HEALTHCARE GRP LP
Patch for endoscopic repair of hernias
In some embodiments, a method of repairing a hernia may include one or more of the following steps: (a) introducing a patch prosthesis into a patient, (b) positioning the patch prosthesis over the hernia, (c) removing a wire frame from the patch prosthesis and the patient, (d) wrapping the patch prosthesis, (e) allowing the patch prosthesis to unwrap, (f) removing a removable stitch coupling the wire frame and a prosthetic fabric, and (g) securing the prosthetic fabric to the patient.
Owner:MINNESOTA MEDICAL DEV
A three-dimensional wire frame structure method and system fusing a binocular camera and IMU positioning
ActiveCN109166149AGuaranteed uptimeImprove stabilityImage enhancementImage analysisThree-dimensional spaceDistance constraints
The invention relates to a three-dimensional wire frame structure method and system fusing a binocular camera and IMU positioning. On the basis of binocular vision, the invention initializes and fusesinertial measurement information by using a divide-and-conquer strategy, implements tracking, positioning and drawing, and can robustly run in indoor and outdoor environments and complex motion conditions. On the basis of accurate positioning, 3D wireframe reconstruction and iterative optimization are carried out based on the posture of the key frame. Linear segments are matched by local featuresand spatial geometric constraints and back-projected into three-dimensional space. Through the angle and distance constraints, the straight line segments are divided into different sets. Based on thegrouping results, the fitting region is determined and the straight line segments are merged. Finally, a 3-D wireframe structure is output. The invention fuses multi-source information to improve thestability and robustness of the system on the traditional vision-based positioning and mapping method. At the same time, line information is added to the key frame to sparsely express the structuralcharacteristics of the three-dimensional environment, which improves the computational efficiency.
Owner:WUHAN UNIV
Light reflector structure for horticultural lamps
InactiveUS8998473B1Promote plant growthLighting support devicesClimate change adaptationEngineeringReflective layer
A light reflector frame has an upper wire frame and a lower wire frame each of generally rectangular form that are spaced apart and attached at an upper peripheral edge and a lower peripheral edge by a plurality of transverse brackets. At least four of the transverse brackets have a hook formed at a top end and a bottom end such that each of the hooks opens inwardly of the upper wire frame and the lower wire frame. At least one reflective panel is disposed inwardly of at least four transverse brackets to engage the hooks with a reflective surface of each reflective panel oriented inwardly of the transverse brackets. At least two pairs of opposed transverse brackets have an extended member at the top end positioned to extend upwardly over a cover of a horticultural lamp enclosure.
Owner:ANDERSON TERRY W
Stents for prosthetic heart valves
InactiveCN102869317AAvoid bendingMaintain columnar supportBalloon catheterHeart valvesWire rodProsthetic valve
A prosthetic valve including a wire frame having a generally tubular body portion, an interior area, a longitudinal axis, a first end comprising a plurality of crowns, and a second end comprising a greater number of crowns than the first end. The wire frame includes a plurality of adjacent rows of modified diamond-shaped structures extending between the first and second ends. The prosthetic valve further includes a valve structure that includes a plurality of leaflets and that is attached within the interior area of the wire frame.
Owner:MEDTRONIC INC
Structure of inductance core and wire frame
ActiveUS7061358B1Increase coverageLessen inductance leakageTransformers/inductances coils/windings/connectionsCoilsBobbinEngineering
An improved structure of inductance core and wire frame mainly provides a center post at the center portion of the core. A containing circumferential channel is also provided at the periphery of the center post to make the outer circumference of the containing circumferential channel form a surrounded circumferential side wall that has small area of indentation openings at the end corners only. A center hole is also provided at the center portion of the wire frame that accommodates the center post, and a bobbin for the winding of the coil is further provided at the outer circumference of the center hole. A salient lead-out seat is provided at the end corner of the wire frame, and brazing posts are also provided on the same side at the upper edge of each of the lead-out seat to connect to the drawing head of the coil. By the use of the center post of the core embedding into the center hole of the wire frame, as well as making use of the containing circumferential channel to contain the wire frame, each of the lead-out seat of the wire frame can stretch out through the openings of the core. The magnetic leakage can be lessened and the inductance efficiency can be improved by making use of the circumferential side wall to form an integral surrounded covering.
Owner:YANG SEN TAI
Method and system for creating irregular three-dimensional polygonal volume models in a three-dimensional geographic information system
InactiveUS20030112235A1Maps/plans/chartsSeismic signal processingWire frameGeographic information system
A method to construct a solid three-dimensional polygonal model of a three-dimensional irregular volume within a GIS platform comprising of: (1) introducing desired data including control points and attributes relating to the three-dimensional irregular volume into the GIS platform; (2) estimating at least one two-dimensional polygon representing a lateral boundary of the three-dimensional irregular volume based upon values of variable of interest at the control points; (3) estimating irregular surfaces representing top and bottom of the three-dimensional irregular volume by interpolating grids of depth values from the control points for the top and bottom surfaces of the three-dimensional irregular volume; (4) clipping the estimated irregular surfaces with the estimated at least one two-dimensional boundary polygon; (5) constructing multipatches of a network of triangular panels representing top surface, bottom surface, and sides of the three-dimensional irregular volume to produce a solid three-dimensional irregular volume model within the GIS platform; and (6) joining the attributes to the solid three-dimensional irregular volume model within the GIS platform. A method to construct a wire-frame three-dimensional polygonal model of a three-dimensional irregular volume within a GIS platform comprising of the same steps 1-4 and 6 as described above and the step of constructing a grid of regularly spaced polylineZs representing top surface, bottom surface, and sides of the three-dimensional irregular volume to produce the wire frame three-dimensional irregular volume model within the GIS platform. A system comprising of a computer system and processing software using the method of the present invention to construct a three-dimensional polygonal model of a three-dimensional irregular volume within a GIS platform.
Owner:EARTH SCI ASSOCS
Size adjustable filter element
InactiveUS6152980AImprove mechanical efficiencyImprove thermodynamic efficiencyCombination devicesGas treatmentEpoxyWire rod
The present invention 10 discloses an air filter element 18 that is partially fabricated on site wherein one or more wire frames 28 are fastened to one another using a high tensile strength adhesive tape 34 to form a structure substantially conforming to the dimensions of the original equipment manufacturers' filter housings 20. The filter media 18 is attached to the rigid wire frame 28 by selectively drawing pleats 24 around a portion of a wire member 28 and securing the pleats to each other by means of epoxy coated staples 36 thereby securing the filter media 18 to the wire frame 28. Whereupon the on-site partially fabricated filter element 18 can be inserted into the channels 30 of the appropriate original equipment manufacturers filter housing 20 wherein the skirt 38 of the on-site fabricated filter element will fill and conform to the filter housing channel 30 providing an air-seal thus forcing all airflow through the air filter 18.
Owner:BONDED FILTER
Implantable, self-expanding prosthetic device
InactiveUS20020128707A1Overcome the small stiffnessLow stiffnessStentsBlood vesselsProsthesisInterconnection
A prosthetic device for sustaining a vessel or hollow organ lumen (a stent) has a tubular wire frame (1) with rows of elongate cells (2) having a larger axis and a smaller axis. The cells are arranged with the larger axis in the circumferential direction of the frame (2) and the smaller axis parallel to the axial direction thereof. Each cell is formed by two U-shaped wire sections, and in a plane perpendicular to the longitudinal axis one of the branches of the U-shaped wire sections in one row form together a closed ring shape (4) which provides the frame (1) with large radial stiffness. In the axial direction the frame (1) has only low stiffness so that it easily conforms to the vascular wall even if this deforms due to external loads. The interconnection between the cells (2) may be flexible.
Owner:COOK MEDICAL TECH LLC
Method and apparatus for triangle rasterization with clipping and wire-frame mode support
ActiveUS20050134603A1Efficient hardware implementationLow-cost high-speedDrawing from basic elementsCathode-ray tube indicatorsHardware implementationsComputer science
A low-cost high-speed programmable rasterizer accepting an input set of functionals representing a triangle, clipping planes and a scissoring box, and producing multiple spans per clock cycle as output. A Loader converts the input set from a general form to a special case form accepted by a set of Edge Generators, the restricted input format accepted by the Edge Generators contributing to their efficient hardware implementation.
Owner:VIA TECH INC
Embolic implant and method of use
ActiveUS8641777B2StentsPharmaceutical delivery mechanismBiomedical engineeringParent artery occlusion
Owner:COVIDIEN LP
Self-expanding valve for the venous system
InactiveUS20090062907A1Minimize turbulenceAcceptable cytotoxicityVenous valvesBlood vesselsVenous ValvesVenous vessel
A venous valve device and method of formation are described to provide antegrade blood flow in the deep venous vessels of the leg or in other venous vessels of the body having incompetent or irreversibly dysfunctional valves. The venous valve device is made of a sheet of biocompatible material, comprising a longitudinal wire-frame structure that is a continuous seamless wire loop and plural anchoring mesh-lattice wing members spaced apart and connected to the base of the wire-frame structure.
Owner:QUIJANO RODOLFO C +1
Heart Valve Assembly
A heart valve assembly has a heart valve assembly that has a wire frame comprising an anchor section, a generally cylindrical valve support section, and a neck section that transitions between the anchor section and the valve support section. The wire frame includes a plurality of supports extending radially outwardly in an annular manner about an upper end of the valve support section, and the anchor section has an annular flange that extends radially therefrom, so that an annular space is defined between the annular flange and the annular supports for receiving or capturing the native annulus when the heart valve is deployed. The heart valve assembly also includes a leaflet assembly having a plurality of leaflets that are stitched to the valve support section and which are positioned on an inflow side of the neck section.
Owner:VENUS MEDTECH (HANGZHOU) INC
Bag separator and dispenser
A bag dispenser, for separating and dispensing plastic bags from a roll of bags where one end is attached to the top of the next bag by perforation lines with a slot therebetween. The bags are dispensed from a device comprising a wire frame formed into arcuate channels to support the core that the series of bags are rolled onto. The dispenser includes a second tensioning member attached to a support member and disposed at an angle thereto to provide tension to the edges of the roll of bags as the core passes through the channel passageway as bags are removed from the roll. Spaced apart from the support is a symmetric separating tongue. The tongue will engage the slot regardless of whether the bags are drawn over or under the tongue. As the user pulls on the bags, a tension is created by the brake and the user to deflect the tongue which remains deflected until the tongue engages the slot. Thus, when the separator engages the slot, the tongue recoils through its normal position to facilitate the separation of the two bags. The dispenser may also include core retaining members located at the closed end of the arcuate channels to keep the core of smaller rolls from popping out and to retard rotation of the core.
Owner:CRYOVAC INC
Structure and construction method of cast-in-site style welded steel frame composite concrete shear wall
ActiveCN103195193AGuaranteed section sizeSolving Linear Thermal Bridge ProblemsWallsBuilding material handlingFloor slabSandwich board
The invention relates to a structure and a construction method of a cast-in-style welded steel frame composite concrete shear wall. The structure comprises an indoor concrete layer, an outdoor concrete layer and a wire frame insulation sandwich board. The wire frane insulation sandwich board is coated between the indoor concrete layer and the outdoor concrete layer. At least two rectangular and groove-typed cantilever holes are arranged at the top of the sandwich board, and each cantilever hole is provided with a U-shaped cantilever anchor bar which penetrates through the sandwich board and a floor slab to be fixedly connected with the floor slab. The construction method includes site preparation work, binding of load-bearing steel bars of a wall body and edge member steel bars, custom processing of the sandwich boards, installation of the sandwich boards, pavement of template positioning pieces and wall bushings, fixation of water and electric pipes inside the wall body, binding of ordinary blocks on both sides of the wall body steel bars, erecting of the templates, pouring of the concrete, removing of the templates and concrete curing. Since a series of composite wall construction methods are adopted, problems existing in the prior art are solved, and a composite heat preservation technology is improved.
Owner:石家庄晶达建筑体系有限公司
Fastener for holding items to a perforated wall
A fastener for holding items to a perforated wall, including fasteners for consumer and commercial uses and in displaying collector items or goods for sale, or for supporting heavy items, or for supporting shelves, platforms, wire frames and similar items on a perforated wall, the item holder having a base member with a fastener insertable into the perforated wall. The fastener has a projection with an axis preferably, but not necessarily, perpendicular to the wall and an axially extending passageway, at least a portion of the projection being displaceable laterally of its axis. An elongated pin, plunger, or cam member is insertable into the passageway in an insertion direction and is effective to displace the projection portion laterally of the projection axis for mounting the item holder to the wall. The locking mechanism may be operated by movement of the pin, plunger, or cam member axially or radially of the fastener. No tools are needed to lock or release the item holder from the perforated wall.
Owner:HOLLINGSWORTH DON A +1
Implantable, self-expanding prosthetic device
InactiveUS20050090893A1Overcome the small stiffnessLow stiffnessStentsBlood vesselsInsertion stentProsthesis
A prosthetic device for sustaining a vessel or hollow organ lumen (a stent) has a tubular wire frame (1) with rows of elongate cells (2) having a larger axis and a smaller axis. The cells are arranged with the larger axis in the circumferential direction of the frame (2) and the smaller axis parallel to the axial direction thereof. Each cell is formed by two U-shaped wire sections, and in a plane perpendicular to the longitudinal axis one of the branches of the U-shaped wire sections in one row form together a closed ring shape (4) which provides the frame (1) with large radial stiffness. In the axial direction the frame (1) has only low stiffness so that it easily conforms to the vascular wall even if this deforms due to external loads. The interconnection between the cells (2) may be flexible.
Owner:KAVTELADZE ZAZA A +4
Display rack and hook combination
A display rack and hook combination comprising a rack hung on a pre-existing wire frame. The rack has a plurality of spaced slots therein in horizontally and vertically aligned rows. Support fixtures having products suspended therefrom may be inserted into these slots. The support fixtures are of various shapes and have face places configured to snap into the slots and hold the fixtures in a firm and stabilized manner so products can be hung therefrom.
Owner:OBRIEN PAUL J
High-strength and high-conductivity CuAg alloy material and preparation method thereof
InactiveCN101643866AImprove as-cast structureSemiconductor/solid-state device detailsSolid-state devicesElemental compositionFiber
The invention discloses a high-strength and high-conductivity CuAg alloy material with a continuous fiber tissue and a preparation method thereof. The material consists of Cu, Ag, etc. Cu and Ag alloyingot with a columnar structure is obtained by a directional solidification technology, and continuous fibrous tissue structure is obtained by the technologies of extruding, drawing, etc. The components of the alloy material are as follows: 5-10wt% of Ag and balance of Cu. The preparation method of the CuAg alloy comprises the following steps: (1) preparing chemical composition; (2) vacuumizing asmelting room and a directional solidification room; (3) smelting the alloy; (4) directionally solidifying; (5) hot extruding; (6) hot processing; and (7) drawing wire or rolling. The material is applicable to slide contact material such as a middle-load and low-load switch, a breaker, a contactor, a micromotor slip ring, a commutating sheet, and the like, high-pulse magnetic field conductor material, an integrated circuit lead wire frame, a fish torpedo lead wire, an electric conduction reed, etc.
Owner:KUNMING INST OF PRECIOUS METALS
Shelf bracket lock
A locking bracket system comprises a bracket lock and a bracket. The bracket lock may be slidably positioned along the lateral length of the bracket to transition between locked and unlocked configurations. When locked, an upper cantilever tab on the bracket lock secures a wire frame shelf that is recessed in a groove on the bracket. When unlocked, the wire frame shelf is not obstructed by the bracket shelf lock and may be removed. A solid shelf may be used in combination with the locking bracket system, as the bracket shelf lock does not obstruct the shelving plane upon which the solid shelf sits.
Owner:RUBBERMAID
Method and apparatus for triangle rasterization with clipping and wire-frame mode support
ActiveUS7551174B2Ensure effective implementationDrawing from basic elementsCathode-ray tube indicatorsHardware implementationsComputer science
A low-cost high-speed programmable rasterizer accepting an input set of functionals representing a triangle, clipping planes and a scissoring box, and producing multiple spans per clock cycle as output. A Loader converts the input set from a general form to a special case form accepted by a set of Edge Generators, the restricted input format accepted by the Edge Generators contributing to their efficient hardware implementation.
Owner:VIA TECH INC
Features
- R&D
- Intellectual Property
- Life Sciences
- Materials
- Tech Scout
Why Patsnap Eureka
- Unparalleled Data Quality
- Higher Quality Content
- 60% Fewer Hallucinations
Social media
Patsnap Eureka Blog
Learn More Browse by: Latest US Patents, China's latest patents, Technical Efficacy Thesaurus, Application Domain, Technology Topic, Popular Technical Reports.
© 2025 PatSnap. All rights reserved.Legal|Privacy policy|Modern Slavery Act Transparency Statement|Sitemap|About US| Contact US: help@patsnap.com
