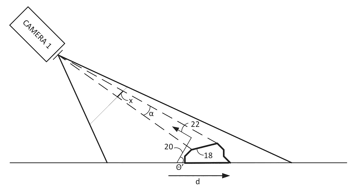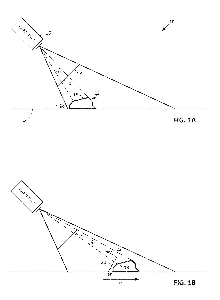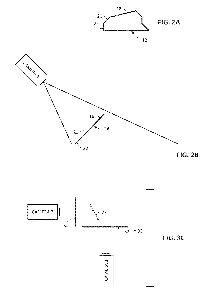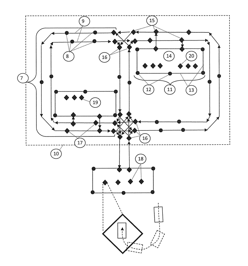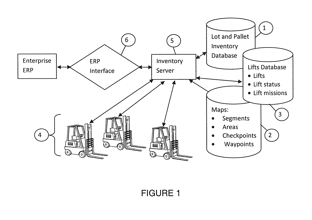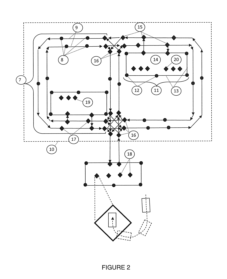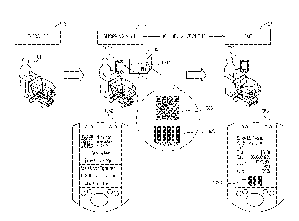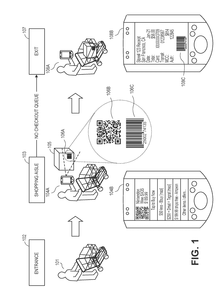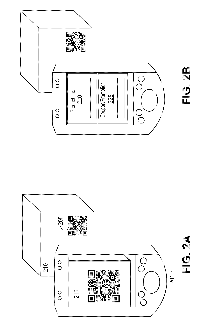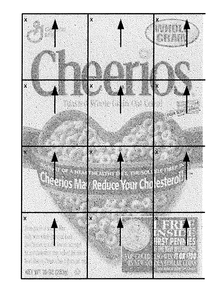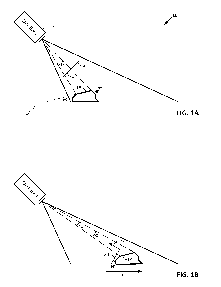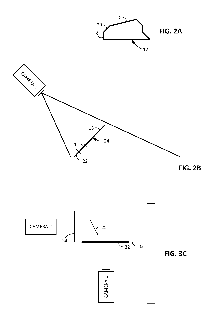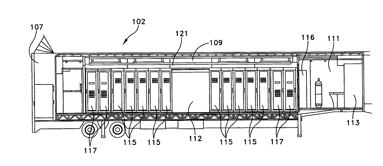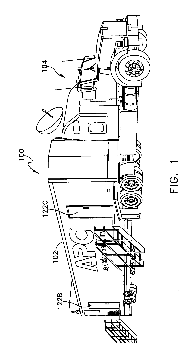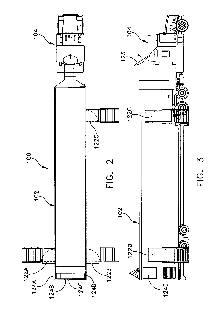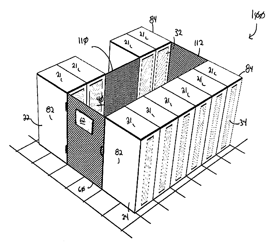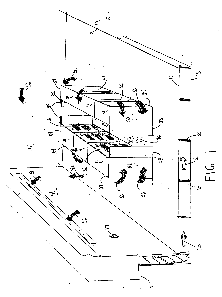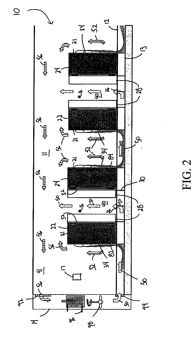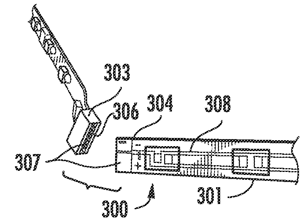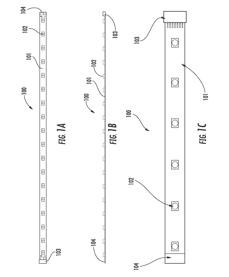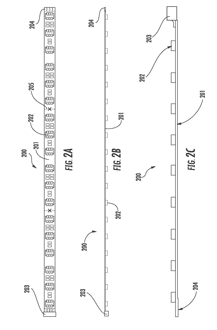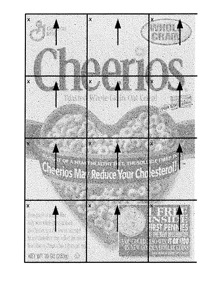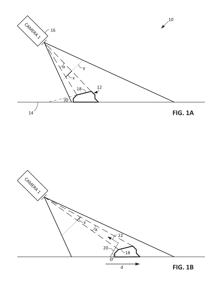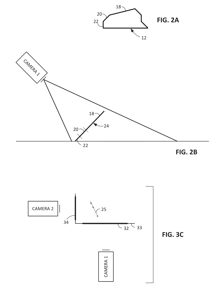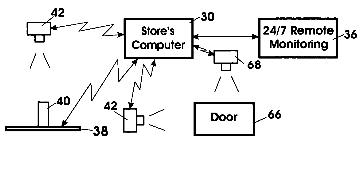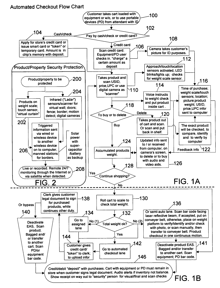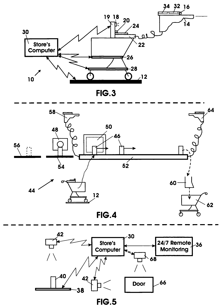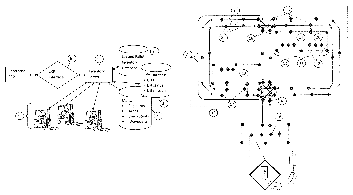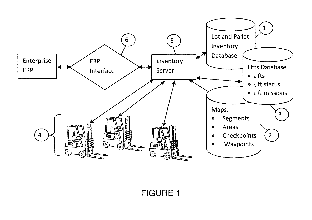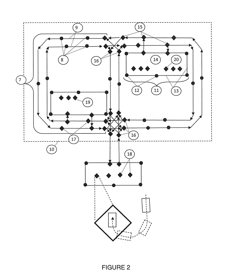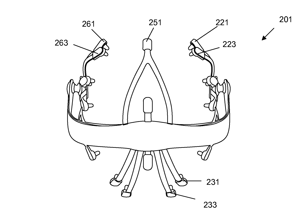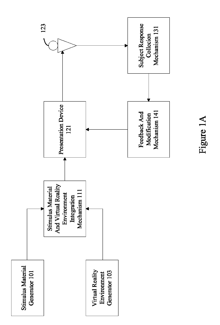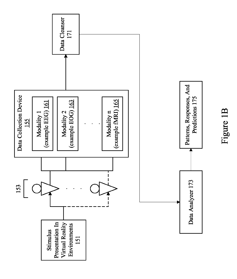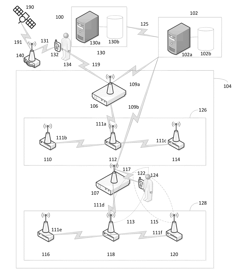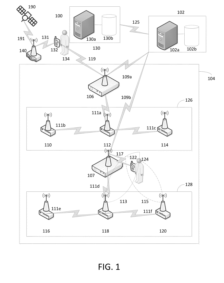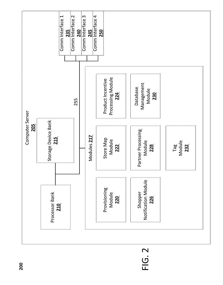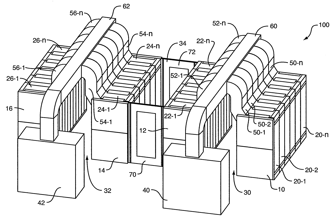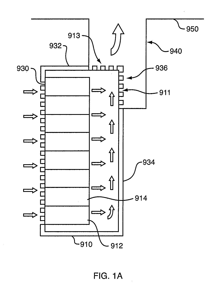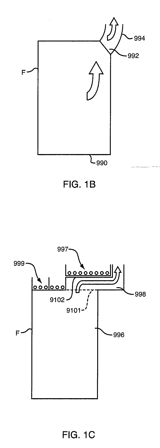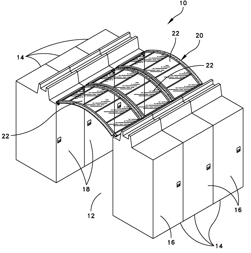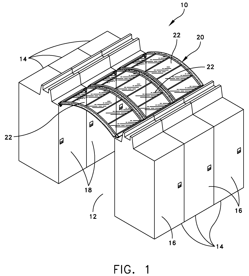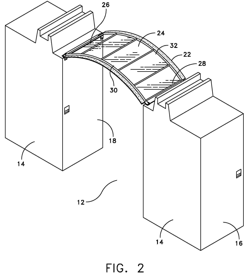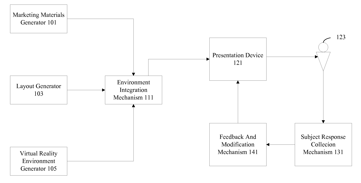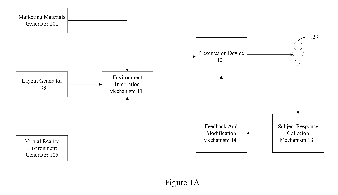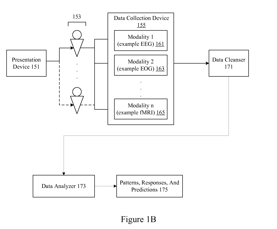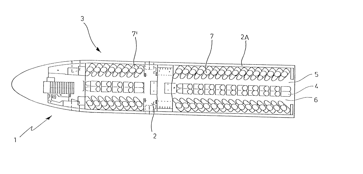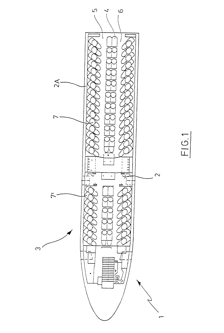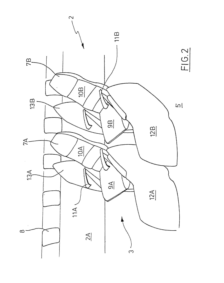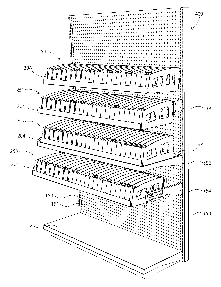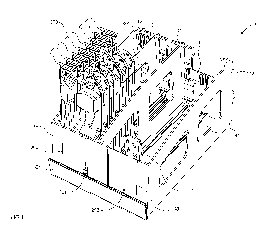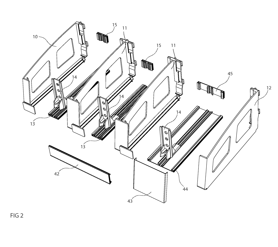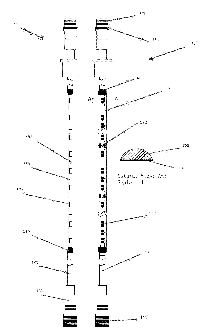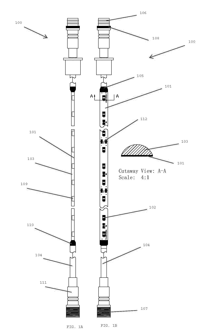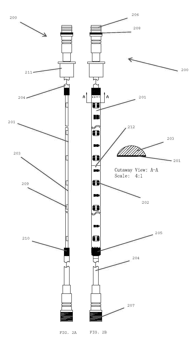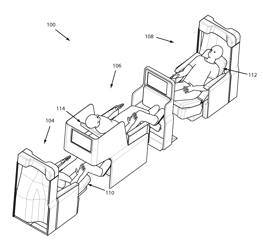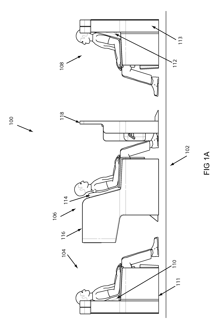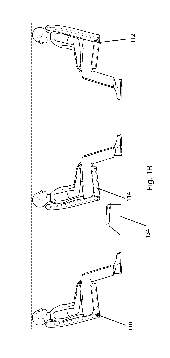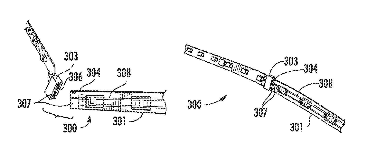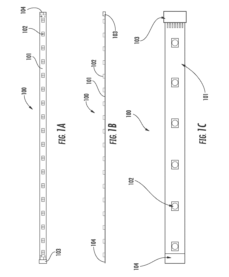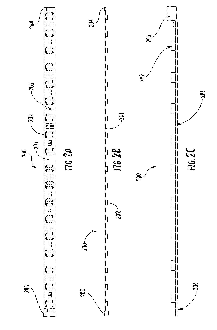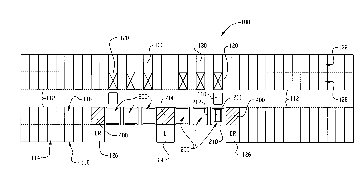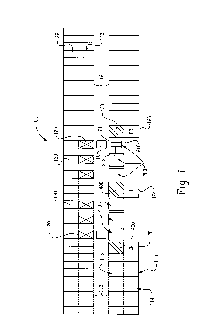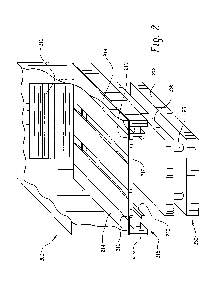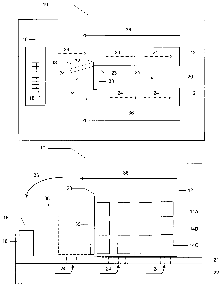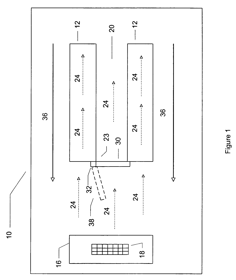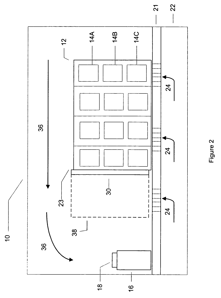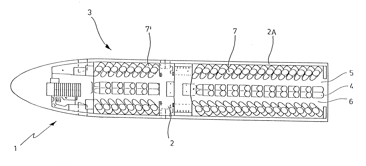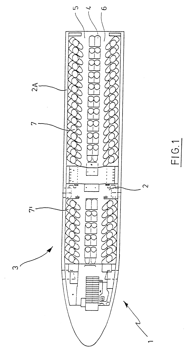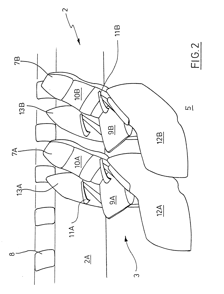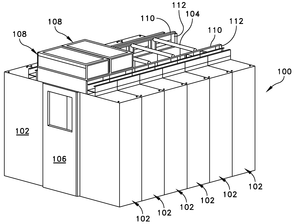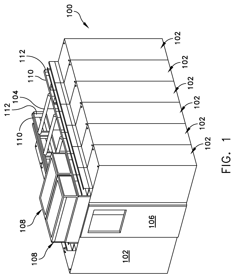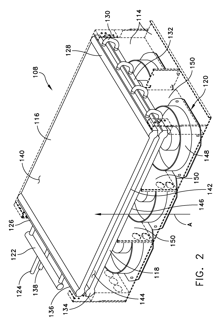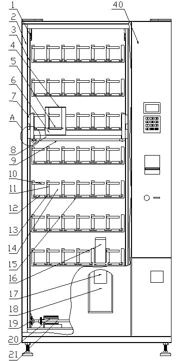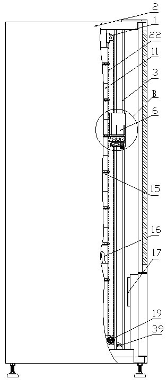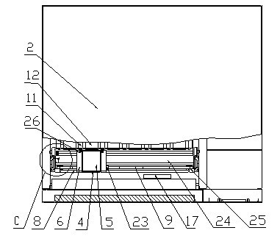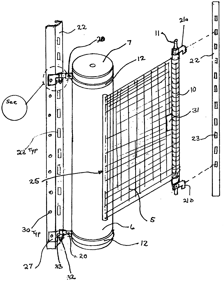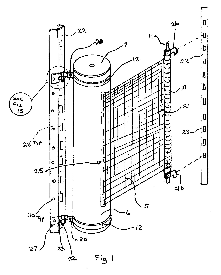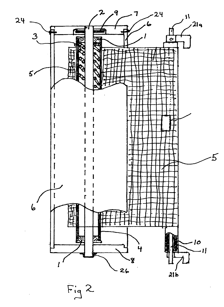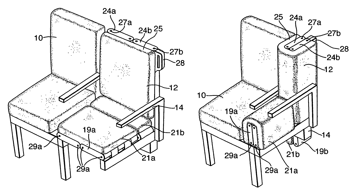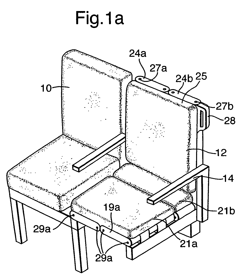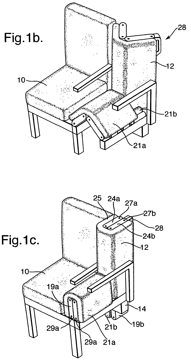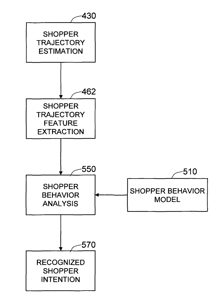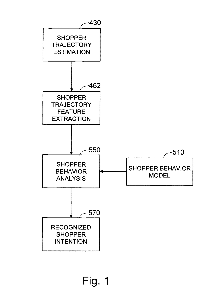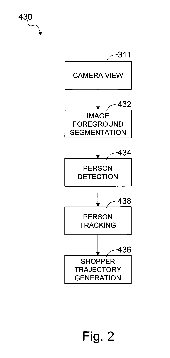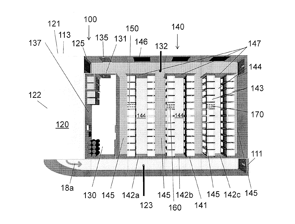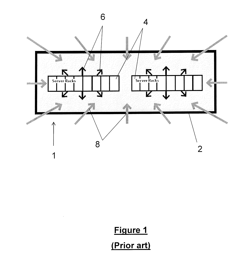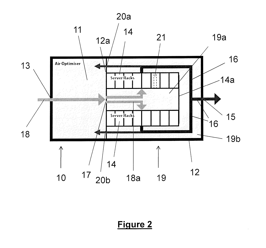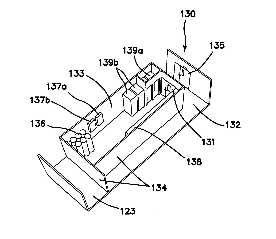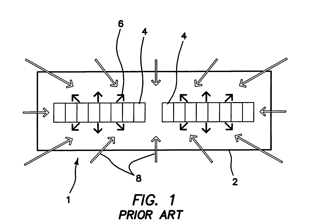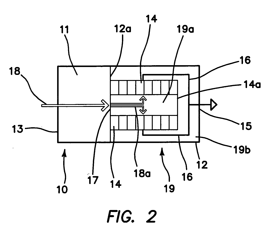Patents
Literature
601 results about "Aisle" patented technology
Efficacy Topic
Property
Owner
Technical Advancement
Application Domain
Technology Topic
Technology Field Word
Patent Country/Region
Patent Type
Patent Status
Application Year
Inventor
An aisle (British English: gangway) is, in general (common), a space for walking with rows of seats on both sides or with rows of seats on one side and a wall on the other. Aisles can be seen in airplanes, certain types of buildings, such as churches, cathedrals, synagogues, meeting halls, parliaments and legislatures, courtrooms, theatres, and in certain types of passenger vehicles. Their floors may be flat or, as in theatres, stepped upwards from a stage.
Methods and arrangements for identifying objects
ActiveUS20130223673A1Increase check-out speedImprove accuracyStatic indicating devicesCash registersPattern recognitionGeometric primitive
In some arrangements, product packaging is digitally watermarked over most of its extent to facilitate high-throughput item identification at retail checkouts. Imagery captured by conventional or plenoptic cameras can be processed (e.g., by GPUs) to derive several different perspective-transformed views—further minimizing the need to manually reposition items for identification. Crinkles and other deformations in product packaging can be optically sensed, allowing such surfaces to be virtually flattened to aid identification. Piles of items can be 3D-modelled and virtually segmented into geometric primitives to aid identification, and to discover locations of obscured items. Other data (e.g., including data from sensors in aisles, shelves and carts, and gaze tracking for clues about visual saliency) can be used in assessing identification hypotheses about an item. A great variety of other features and arrangements are also detailed.
Owner:DIGIMARC CORP
Automated warehousing using robotic forklifts
ActiveUS20140277691A1Low costReduce rateDigital data processing detailsLifting devicesOn boardInventory management
A system for automated inventory management and material handling removes the requirement to operate fully automatically or all-manual using conventional vertical storage and retrieval (S&R) machines. Inventory requests to place palletized material into storage at a specified lot location or retrieve palletized material from a specified lot are resolved into missions for autonomous fork trucks, equivalent mobile platforms, or manual fork truck drivers (and their equipment) that are autonomously or manually executed to effect the request. Automated trucks plan their own movements to execute the mission over the warehouse aisles or roadways sharing this space with manually driven trucks. Automated units drive to planned speed limits, manage their loads (stability control), stop, go, and merge at intersections according human driving rules, use on-board sensors to identify static and dynamic obstacles, and human traffic, and either avoid them or stop until potential collision risk is removed.
Owner:CYBERNET SYST
In-person one-tap purchasing apparatuses, methods and systems
Methods, systems, and devices are disclosed for transforming product code snapshots into real-time, offer-driven electronic purchase transaction notifications that minimize fraud. In one embodiment, a smart phone scans a product identifier from a product package, a server accesses a products database for product purchase offers associated with the product identifier, a user authorizes a credit card from his or her wallet to charge, and then product purchase offers or other credit card offers (for loyalty points or otherwise) are provided to the user mobile device. After a user has purchased an item while in the aisle of the store, the user's smart phone displays a barcoded electronic receipt that can be scanned by the exit so that the consumer can walk out with the produce. In some embodiments, a video chat is requested by a customer service representative and a transaction risk score is lowered based on acceptance of the video chat.
Owner:VISA INT SERVICE ASSOC
Methods and arrangements for identifying objects
ActiveUS20140052555A1Increase check-out speedImprove accuracyImage enhancementImage analysisGeometric primitiveVisual saliency
In some arrangements, product packaging is digitally watermarked over most of its extent to facilitate high-throughput item identification at retail checkouts. Imagery captured by conventional or plenoptic cameras can be processed (e.g., by GPUs) to derive several different perspective-transformed views—further minimizing the need to manually reposition items for identification. Crinkles and other deformations in product packaging can be optically sensed, allowing such surfaces to be virtually flattened to aid identification. Piles of items can be 3D-modelled and virtually segmented into geometric primitives to aid identification, and to discover locations of obscured items. Other data (e.g., including data from sensors in aisles, shelves and carts, and gaze tracking for clues about visual saliency) can be used in assessing identification hypotheses about an item. Logos may be identified and used—or ignored—in product identification. A great variety of other features and arrangements are also detailed.
Owner:DIGIMARC CORP
Mobile data center
InactiveUS20060082263A1Avoid flowPrevent air flowServersDigital data processing detailsData centerEngineering
At least one version is directed to a mobile data center that includes a trailer having a length greater than a width and having an interior, the trailer being configured to be transported in a direction generally parallel to the length, and a plurality of equipment enclosures installed in the interior of the trailer to form a row, with the row being parallel to the length of the trailer, wherein the row is positioned in the interior such that a first aisle is on a front side of the row and a second aisle is on a back side of the row. The mobile data center also includes at least one cooling unit constructed and arranged to draw warm air from the second aisle and provide cool air to the first aisle to cool equipment contained in the plurality of equipment enclosures.
Owner:SCHNEIDER ELECTRIC IT CORP
Cold aisle isolation
ActiveUS20060260338A1Easy to modifyLarge capacityLighting and heating apparatusDigital data processing detailsEngineeringAir cooling system
A data center cooling solution providing techniques for using baffles, doors and roof sections to prevent warm air from being entrained into a cold aisle in a data center, wherein the data center generally contains an air cooling system and a raised floor structure. The raised floor structure is configured to deliver cool air into the data center through a plurality of grates and perforated tiles in the floor. Electronic equipment racks are disposed around the grates and perforated tiles, such that the front faces of the equipment racks face the grates and perforated tiles. A collection of baffles, doors or roof sections inhibit the mixing of the cool air delivered by the air cooling system and the warm air exhausted by the electronic equipment.
Owner:SCHNEIDER ELECTRIC IT CORP
Modular LED lighting systems and flexible or rigid strip lighting devices
ActiveUS20100008090A1Easy to adaptSmooth connectionLighting support devicesPoint-like light sourceElectricityLight equipment
The present invention relates to lighting strips and more particularly to modular lighting systems comprising lighting devices, for example, lighting strips, physically and electrically connectable with one another by way of a plug and socket integrally formed at opposing ends of the lighting strips. The lighting strip devices can be made of flexible material to allow for applying the lighting devices along flat as well as contoured surfaces. The lighting strips can also be rigid. More particularly, embodiments of the invention include modular lighting strips comprising: a non-conductive substrate strip comprising an electrical circuit; a plurality of light sources operably connected to the electrical circuit; a plug integrally formed at an end of the substrate strip; and a socket integrally formed at an opposing end of the substrate strip; wherein the plug and socket provide for removable, friction-fit, latch or latchless, and electrical interconnection of two or more circuits. Also included in the invention are connector assemblies comprising the inventive socket and plugs integral to PCBs for use in the field of electronics. One or more lighting strip can be combined to form lighting systems, which are useful in many functional and decorative lighting applications. The lighting systems are useful for any residential or commercial application where modular, discrete, low-profile, and / or flexible lighting is desired. The lighting strips of the invention can be used in particular for back lighting, accent lighting, aisle or path lighting, contour lighting, elegant interior decoration, holiday decorations, or landscape lighting.
Owner:US VAOPTO +1
Methods and arrangements for identifying objects
ActiveUS9129277B2Improve accuracyIncrease speedImage enhancementImage analysisGeometric primitiveVisual saliency
In some arrangements, product packaging is digitally watermarked over most of its extent to facilitate high-throughput item identification at retail checkouts. Imagery captured by conventional or plenoptic cameras can be processed (e.g., by GPUs) to derive several different perspective-transformed views—further minimizing the need to manually reposition items for identification. Crinkles and other deformations in product packaging can be optically sensed, allowing such surfaces to be virtually flattened to aid identification. Piles of items can be 3D-modelled and virtually segmented into geometric primitives to aid identification, and to discover locations of obscured items. Other data (e.g., including data from sensors in aisles, shelves and carts, and gaze tracking for clues about visual saliency) can be used in assessing identification hypotheses about an item. Logos may be identified and used—or ignored—in product identification. A great variety of other features and arrangements are also detailed.
Owner:DIGIMARC CORP
System and method for security protection, inventory tracking and automated shopping cart checkout
The three major problems of retail / wholesale industry, i.e. Security, Inventory, Self CheckOut (SISCO) are achieved by “virtual salesperson” and provided by synergism techniques of 5W's (Weight, Who, What, Where and When). A system that includes combination of steps and / or means for uniquely identifying each and every product (UPC / USID indicium), at a vendor retail premises; steps and / or means for protecting the product / property (brain-like recognition); steps and / or means for detecting / registering a product at a vendor retail premises that has been taken from its storage or display location; steps and / or means for registering that the product has been put into a customer's shopping cart; steps and / or means for tracking customer's location with a unique ID tagging wireless device to a shopping cart; steps and / or means for automatically transacting a purchase of the product, steps and / or means for paying for the product at the vicinity of the products location with laptop / net computers at both ends of exit aisle and / or more computers at convenient places with attached scanner and card payment device; steps and / or means for notifying the customer to pay if the product has not been properly or timely paid for; any missed / unwanted items will be accounted for at reduced manned checkout stations, to received itemized purchases receipt and to sign signature, and steps and / or means for customer ID checking in and checking out by “security guard” wirelessly scans customer's receipt for inventory / security tracking.
Owner:RCL PRODS
Automated warehousing using robotic forklifts
ActiveUS8965561B2Low costReduce rateDigital data processing detailsLifting devicesOn boardEngineering
A system for automated inventory management and material handling removes the requirement to operate fully automatically or all-manual using conventional vertical storage and retrieval (S&R) machines. Inventory requests to place palletized material into storage at a specified lot location or retrieve palletized material from a specified lot are resolved into missions for autonomous fork trucks, equivalent mobile platforms, or manual fork truck drivers (and their equipment) that are autonomously or manually executed to effect the request. Automated trucks plan their own movements to execute the mission over the warehouse aisles or roadways sharing this space with manually driven trucks. Automated units drive to planned speed limits, manage their loads (stability control), stop, go, and merge at intersections according human driving rules, use on-board sensors to identify static and dynamic obstacles, and human traffic, and either avoid them or stop until potential collision risk is removed.
Owner:CYBERNET SYST
Neuro-response evaluated stimulus in virtual reality environments
ActiveUS8392250B2ElectroencephalographyElectrocardiographyElectroencephalographyEeg electroencephalography
A system presents stimulus materials such as products, product packages, displays, services, offerings, etc., in virtual reality environments such as market aisles, store shelves, showroom floors, etc. Sensory experiences output to the user via the virtual reality environment elicit user interactivity. User activity and responses are used to modify marketing materials and / or virtual reality environments. Neuro-response data including electroencephalography (EEG) data is collected from users in order to evaluate the effectiveness of marketing materials in virtual reality environments. In particular examples, neuro-response data is used to modify marketing materials and virtual reality environments presented to the user.
Owner:NIELSEN CONSUMER LLC
Proximity detection using sensors based on a programmable multi-array structures
InactiveUS20140324527A1Generate brand awarenessAccurate locationService provisioningSoftware engineeringArray data structureRadiotransmitter
Embodiments of the present disclosure is directed to the use of spatially diverse multiple antenna structures and associated radio transmitters and receivers in a sensor for accurate proximity detection. In a retail environment, a system based on a network of such (smart) sensors can accurately detect presence and location of a shopper's wireless mobile device as the shopper moves along the shopping aisles carrying the wireless mobile device (e.g. smartphone). Based on the location of the shopper and the duration of the shopper stopping in front of a product shelf in an aisle, embodiments can engage the shopper (through the wireless mobile device) in transaction-oriented interactions using the ‘sense, analyze, and connect’ capability of the various embodiments described herein. Such interactions result in increased revenue for the retailers as well as better understanding of the shopping behavior of the retail shoppers. Such understanding can be embodied in improved analytics.
Owner:README SYST
Systems and Methods for Closed Loop Heat Containment with Cold Aisle Isolation for Data Center Cooling
ActiveUS20100216388A1Maximize capacityMaintain depthCasings/cabinets/drawers detailsIndirect heat exchangersCold airData center
The invention combines systems and methods for heat containment and cold air isolation for managing airflow and temperature in data centers. The data center contains at least two rows of cabinets containing heat-generating equipment and arranged to form a cold aisle and a hot aisle. The data center system includes panels or doors at both ends of the cold aisle and an optional cover over the cold aisle to inhibit cooled air supplied by an air conditioning system from exiting the cold aisle and inhibit air warmed by the heat-generating components from entering the cold aisle,. A chimney coupled to the top, rear, or top and rear of the cabinets is configured to exhaust the warmed air into a region above the rows of cabinets. The chimneys may be ducted to a plenum or suspended ceiling or to the intake of the air conditioning system. Baffles and / or fans may be included in the chimneys, ducts, and / or plenums to control the air pressure. The invention may also include one or more data center air conditioning units, and each air conditioning unit may be configured to service one or more rows of cabinets. Alternatively, or in addition, cool air may be supplied by the building's air conditioning system.
Owner:EATON INTELLIGENT POWER LTD
Hot aisle containment panel system and method
ActiveUS20100061057A1Provide supportWave amplification devicesCooling/ventilation/heating modificationsEngineeringAisle
An air containment system includes a plurality of panel assemblies configured to be arranged in side-to-side relation to form a ceiling. In one embodiment, each panel assembly includes a flexible panel having a first end, a second opposite end, a first side and a second opposite side, a first end connector configured to secure the first end of the flexible panel to one of a rack and a wall, and a second end connector configured to secure the second end of the flexible panel to one of a rack and a wall. Other embodiments of the air containment system and related methods are further disclosed.
Owner:SCHNEIDER ELECTRIC IT CORP
Effective virtual reality environments for presentation of marketing materials
Effective virtual reality environments including in-store virtual reality environments such as supermarket aisles, store shelves, cooler displays, etc. are generated using frameworks and customer layout information. Marketing materials are integrated with the virtual reality environment while introducing imperfections and / or other cues of realism to create a virtual reality environment representation. Imperfections may include misaligned marketing materials, product label blemishes, packages placed slightly askew, etc. Sensory experiences output to the user via the virtual reality environment representation elicit interactivity with a user and user movements, motions, and responses are used to evaluate the effectiveness of the marketing materials and / or the virtual reality environment representations.
Owner:NIELSEN CONSUMER LLC
Aircraft passenger cabin with rotatable passenger seats
InactiveUS20020070314A1Seating arrangementsAir-treatment apparatus arrangementsSeating capacityPassenger train
A passenger cabin of a passenger transport vehicle such as an aircraft includes single passenger seats arranged between an aisle and an outside cabin wall. Each seat is tiltably adjustable between an upright seating configuration and a reclined lying configuration, and is rotatable between a forward-facing orientation facing 0 to 18° relative to the cabin longitudinal axis, and an inwardly-turned orientation facing 50 to 600 relative to the longitudinal axis. The forward-facing orientation is for upright seating during take-off and landing. The inwardly-turned orientation provides additional leg room and sufficient space for the reclined lying configuration. The pitch spacing between seats can be minimized, and total seating capacity is high, while providing substantial space and comfort for each passenger. Screening partitions adjacent to the cabin wall and the aisle provide privacy screening and define a personal space allocated to each seat.
Owner:AIRBUS OPERATIONS GMBH
Adjustable depth merchandising crossbar systems and methods for dividing, pushing and/or dispensing one or more retail products
Adjustable depth merchandising crossbar systems and methods dispense retail products, the crossbar systems and methods having a fixed portion comprising a first outer mounting assembly, a second outer mounting assembly movably connected to the first outer mounting assembly, and upright mounting hooks provided at rear sides of the first outer mounting assembly and the second outer mounting assembly, wherein the upright mounting hooks are configured to be mountable to retail aisle uprights and a sliding portion comprising a first inner sliding assembly and a second inner sliding assembly movably connected to the first inner sliding assembly. The crossbar systems and methods also have an expandable attachment bar connected to the first and second inner sliding assemblies of the sliding portion of the crossbar, wherein the expandable attachment bar is configured to receive at least one retail product merchandising pusher system for dispensing retail products and a plurality of sliding assemblies connected the fixed portion to the sliding portion of the crossbar. The sliding portion of the crossbar is movable to a closed position or to an at least partially extended position via the plurality of sliding assemblies.
Owner:MARKETING IMPACT
Waterproof flexible and rigid LED lighting systems and devices
InactiveUS20120002417A1Smooth connectionEasy to adaptLight source combinationsLighting support devicesElectricityModularity
The present invention relates to lighting strips and more particularly to flexible lighting systems and devices, which are waterproof. The lighting strips are modular and are capable of being physically and electrically connected with one another to provide lighting systems that are waterproof and adaptable to many situations. Included in embodiments of the invention are modular lighting strips comprising: a non-conductive substrate strip comprising an electrical circuit; a plurality of high brightness LEDs operably connected to the electrical circuit; a colloid layer comprising polyurethane resin providing a waterproof coating over the substrate, the circuit, and the LEDs; and a plug at one end and a socket at an opposing end of the substrate which is integrally formed with the strip to provide for waterproof electrical interconnection of two or more circuits or to a power supply. The lighting strips of the invention can be used in particular for back lighting, accent lighting, aisle or path lighting, contour lighting, elegant interior decoration, holiday decorations, or landscape lighting.
Owner:US VAOPTO
Seating Arrangement
ActiveUS20120298798A1Shorten the lengthGreat seating densityVehicle seatsSeating arrangementsMirror imageVertical translation
A 3-seat seating grouping is presented that includes a center seat configured for vertical translation from a lower position to a raised position when converted from an upright to an inclined mode. The center seat can be disposed between an aft-facing seating assembly and a fore-facing seating assembly, and be configured to overlap both when in a lie-flat position. Non-overlapping footspace can be shared between a center passenger and an aft-facing passenger. When upright, a center seat can be at the same height as a non-translating aft- or fore-facing seat, reducing loads on a seat track during aircraft take-off. Seats within the 3-seat group can be angled or aligned with respect to cabin longitudinal axis. A plurality of 3-seat groups can be combined in various orientations to span a cabin. Groups can be arranged to mirror each other to maximize seating directed to an aisle.
Owner:BE AEROSPACE INCORPORATED
Modular LED lighting systems and flexible or rigid strip lighting devices
ActiveUS8262250B2Easy to adaptSmooth connectionLighting support devicesPoint-like light sourceElectricityLight equipment
The present invention relates to lighting strips and more particularly to modular lighting systems comprising lighting devices, for example, lighting strips, physically and electrically connectable with one another by way of a plug and socket integrally formed at opposing ends of the lighting strips. The lighting strip devices can be made of flexible material to allow for applying the lighting devices along flat as well as contoured surfaces. The lighting strips can also be rigid. More particularly, embodiments of the invention include modular lighting strips comprising: a non-conductive substrate strip comprising an electrical circuit; a plurality of light sources operably connected to the electrical circuit; a plug integrally formed at an end of the substrate strip; and a socket integrally formed at an opposing end of the substrate strip; wherein the plug and socket provide for removable, friction-fit, latch or latchless, and electrical interconnection of two or more circuits. Also included in the invention are connector assemblies comprising the inventive socket and plugs integral to PCBs for use in the field of electronics. One or more lighting strip can be combined to form lighting systems, which are useful in many functional and decorative lighting applications. The lighting systems are useful for any residential or commercial application where modular, discrete, low-profile, and / or flexible lighting is desired. The lighting strips of the invention can be used in particular for back lighting, accent lighting, aisle or path lighting, contour lighting, elegant interior decoration, holiday decorations, or landscape lighting.
Owner:US VAOPTO +1
Automated warehouse facility
InactiveUS20070276535A1Improve efficiencyImprove performanceDigital data processing detailsStorage devicesTransport systemTransit system
An automated warehouse facility for warehousing and storing a plurality of items simultaneously in a plurality of varying levels, in which empty pallets circulate simultaneously with the main circulation of goods but separately from it without interfering with storing and retrieving goods on the all levels. The warehouse facility comprises a multi-level building having a plurality of storage racks for simultaneous and independent storing multiple loaded or unloaded pallets. An entrance-floor level of the building includes a terminal for receiving or releasing multiple items simultaneously through an exterior entrance. An interior entrance to the terminal provides access to the storage area and transportation of the loaded pallet. The warehouse facility includes a pallet stacking station for storing the unloaded pallet located over a shuttle aisle that extends under the terminal. A transport system provides simultaneous and independent transporting of the loaded pallet and unloaded items in the storage area.
Owner:ROBOTIC TECH ADMINISTRATION
Data center room cold aisle deflector
ActiveUS7266964B2Ducting arrangementsSpace heating and ventilation safety systemsAir cycleData center
A method and system of deflecting air circulated in a data center room are disclosed. A method for controlling air circulation within a room having an aisle between racks with computer systems mounted thereon comprises supplying cooling air to computer systems in the racks via holes in a floor of the room and using a deflector to reduce flow of cooling air along the aisle toward an air intake of a cooling unit without passing the computer systems.
Owner:ORACLE INT CORP
Aircraft passenger cabin with rotatable passenger seats
Owner:AIRBUS OPERATIONS GMBH
Hot aisle containment cooling unit and method for cooling
ActiveUS20100307716A1Digital data processing detailsStationary conduit assembliesAir movementEngineering
A cooling unit, which is configured to contain and cool air between two rows of equipment racks defining a hot aisle, includes a housing configured to be secured mounted on the two rows of equipment racks such that the housing spans the hot aisle, a heat exchanger supported by the housing and coupled to and in fluid communication with a coolant supply and a coolant return, and an air movement assembly supported by the housing and configured to move air over the heat exchanger. Other embodiments of the cooling unit and methods of cooling are further disclosed.
Owner:AMERICA POWER CONVERSION CORP
Vending machine shipment structure
InactiveCN102289881AAvoid potential damageAvoid complexityCoin-freed apparatus detailsApparatus for dispensing discrete articlesDrive wheelEngineering
The invention relates to a delivery structure of an automatic vending machine. Multiple rows of shelves are installed in the box body. The shelf partition divides the shelves into multiple cargo lanes. A baffle plate is installed on one cargo lane, the lifting platform installed horizontally in the box can move up and down along the guide rail (3) on the inner wall of the box body, and the pick-up rack installed on the lifting platform can move left and right along the guide rail (24) installed horizontally on the lifting platform Movement, a conveyor belt is installed at the bottom of the shelf, a baffle lever is installed on one side of the shelf, and a driving wheel is installed at the bottom of the shelf, the driving wheel drives the delivery device of the cargo lane, and the delivery device of the cargo lane will The goods are pushed onto the conveyor belt, and at the same time the conveyor belt rotates to transport the goods to the pick-up rack. According to the needs of buyers, the delivery structure can automatically run to the corresponding aisle to take out the goods, and then deliver the goods to the pick-up warehouse to ensure the normal sales of the goods.
Owner:HUNAN XINGYUAN TECH CO LTD
Retractable safety net barricade
InactiveUS20050098770A1Provide protectionResist impactFencingCurtain suspension devicesEntrywaySafety net
A retractable safety barricade employed to block off an aisle or entryway, comprising a barricade housing that is mounted to a first support and a safety net attached at one end to a winding tube under spring tension located within the barricade housing and at the other to a pull bar, which may be secured to a second support. When the safety barricade is in its first position, the net is fully retracted onto the winding tube within the barricade housing by means of a coil spring. When the safety barricade is in its second position, the net is extended from housing to span the area between first and second supports, substantially covering the opening between the supports and blocking passage through the area. Operation of the device is performed by a single user, who manually extends or retracts the net barrier using the pull bar.
Owner:SCHELL RONALD ALLAN
Aircraft seat assembly
Owner:AIRBUS OPERATIONS LTD
Method and system for recognizing the intentions of shoppers in retail aisles based on their trajectories
ActiveUS9740977B1Image analysisCharacter and pattern recognitionHide markov modelHuman–computer interaction
The present invention is a method and system for automatically recognizing which products a shopper intends to find or purchase based on the shopper's trajectory in a retail aisle. First, the system detects and tracks the person to generate the trajectory of the shopper. Then some of the dynamic features are extracted from the shopper trajectory. The shopper trajectory features of a given trajectory are typically the positions, the motion orientations, and speeds at each point of the trajectory. A shopper behavior model is designed based on some of the primitive actions of shoppers. The last step of the method is to analyze a given shopper trajectory to estimate the shopper's intention. The step either utilizes decision rules based on the extracted shopper trajectory features, or utilizes a trained Hidden Markov Model, to estimate the progression of the primitive actions from the trajectory. The decoded progression of the shopper behavior states is then interpreted to finally determine the shopper's intention.
Owner:VIDEOMINING CORP
Data Centre Cooling Systems
ActiveUS20130062047A1Energy efficiencyIncreased riskSpace heating and ventilation safety systemsLighting and heating apparatusOne-hotData center
A method of cooling a data centre having at least one hot aisle (145) and at least one cold aisle (144), including the steps of producing cooling air having controlled to have temperature and relative humidity within certain pre-defined limits; supplying the cooling air to a plurality of items of IT equipment (143) located in the data centre between the cold aisle and the hot aisle; measuring the velocity of air flowing from the hot aisle to the cold aisle through an opening (150) between the hot aisle and the cold aisle; and controlling the rate of supply of cooling air to the items of IT equipment in dependence on the velocity of air so measured.
Owner:BRIPCO
Data centre
ActiveUS8514572B2Facilitating correct positioningImprove efficiencyDomestic cooling apparatusTemperatue controlMaximum dimensionAir cycle
A data center (100) includes at least one rack room (in for example module 140) having a floor and a plurality of rack storage areas on the floor, each rack storage area being arranged to accommodate a plurality of racks (143) in which a plurality of rack-mountable electronic components may be housed, one or more controllable air circulation systems (in for example module 122), one or more cold aisles (144) in the rack room, each cold aisle being adjacent to a rack storage area, and one or more hot aisles (145) in the rack room, each hot aisle being adjacent to a rack storage area. There may be a large air duct, in the form of a personnel corridor (123), for transporting, under the control of the one or more air circulation systems, cooling air, above the floor, to the one or more cold aisles. The air supply corridor / duct (123) may have a height greater than 1.5 m above the floor and a cross-sectional area of at least 2 m2 and a maximum dimension in the plane of the cross-section of less than 3 m.
Owner:BRIPCO
Features
- R&D
- Intellectual Property
- Life Sciences
- Materials
- Tech Scout
Why Patsnap Eureka
- Unparalleled Data Quality
- Higher Quality Content
- 60% Fewer Hallucinations
Social media
Patsnap Eureka Blog
Learn More Browse by: Latest US Patents, China's latest patents, Technical Efficacy Thesaurus, Application Domain, Technology Topic, Popular Technical Reports.
© 2025 PatSnap. All rights reserved.Legal|Privacy policy|Modern Slavery Act Transparency Statement|Sitemap|About US| Contact US: help@patsnap.com
