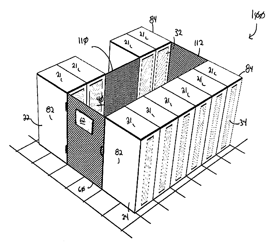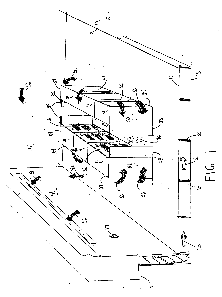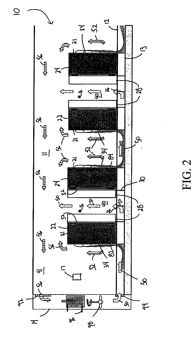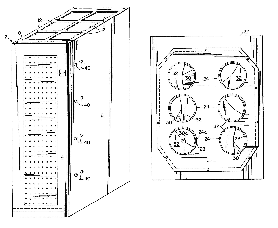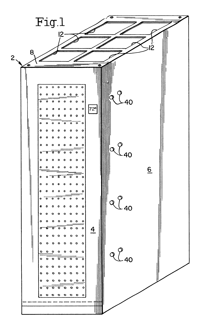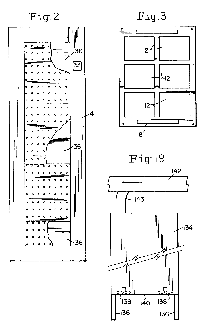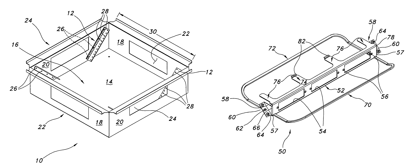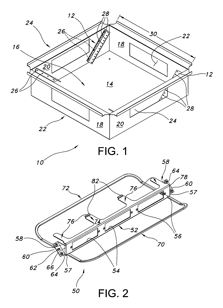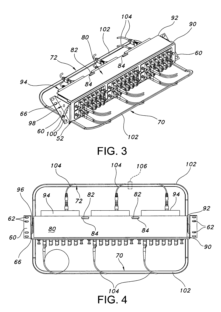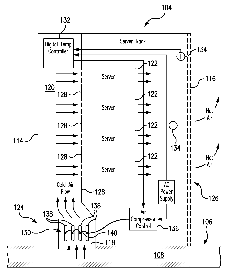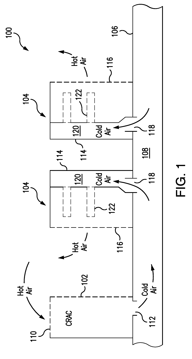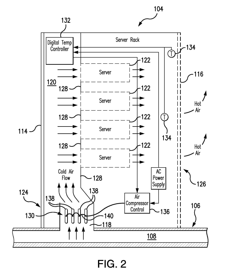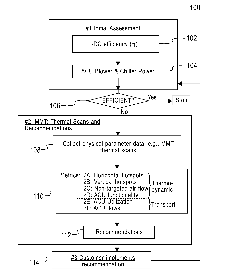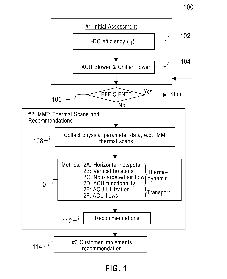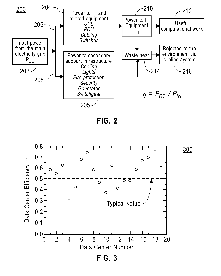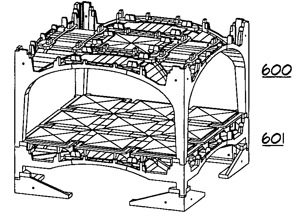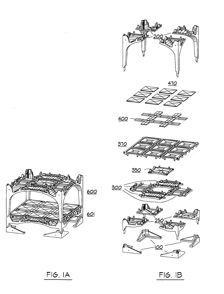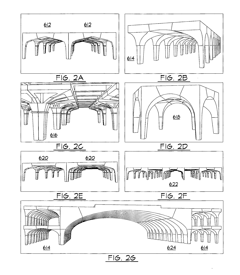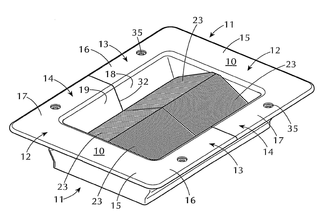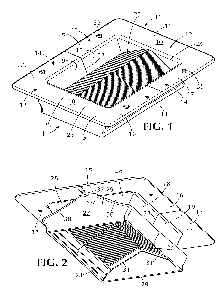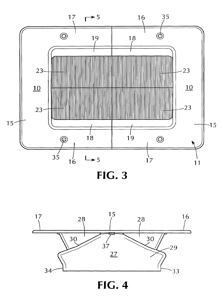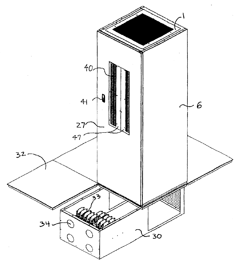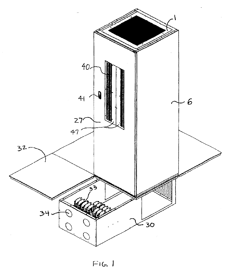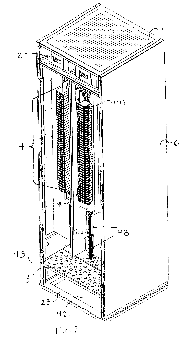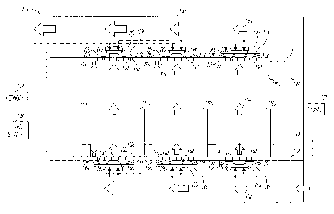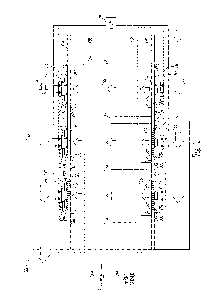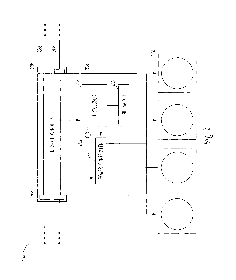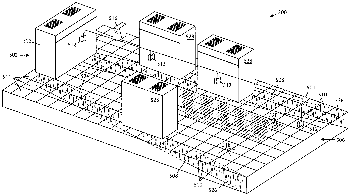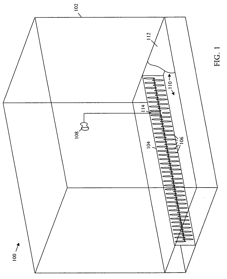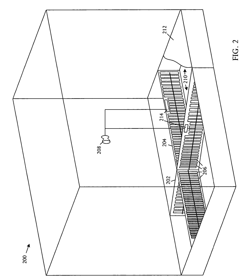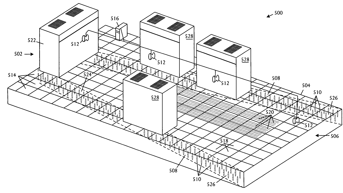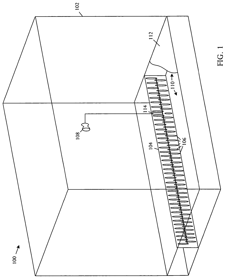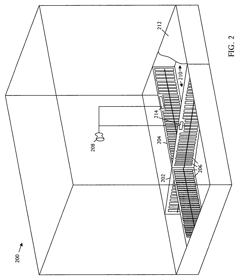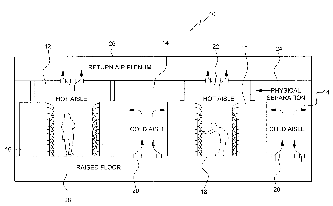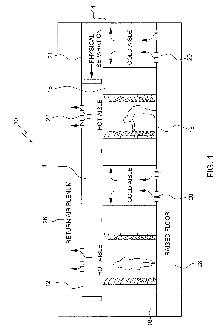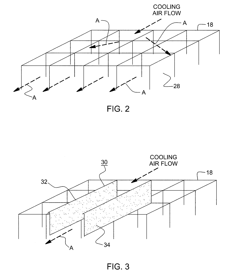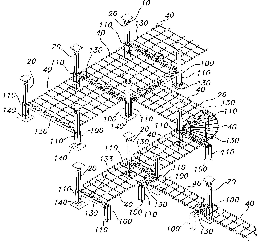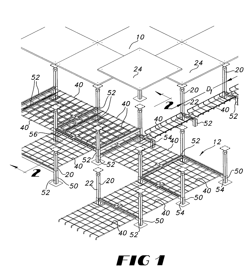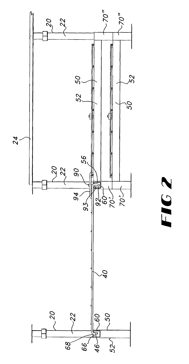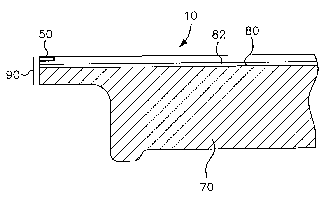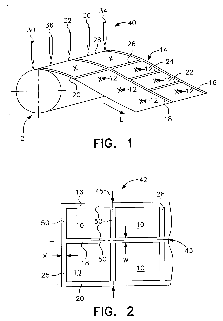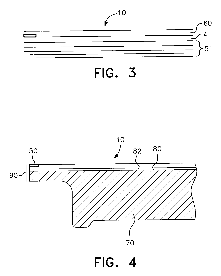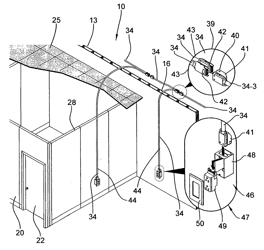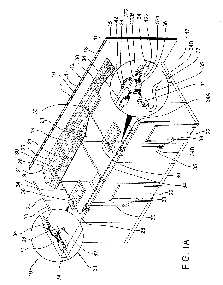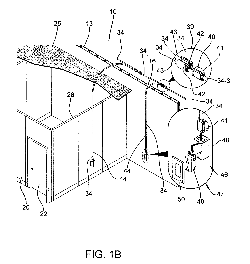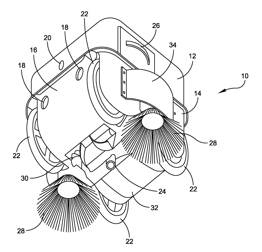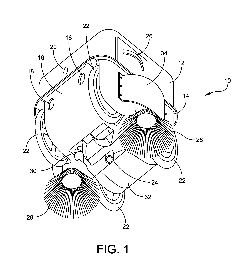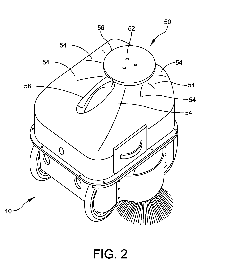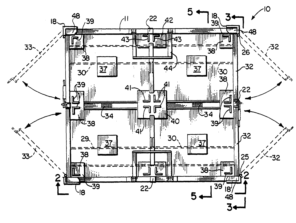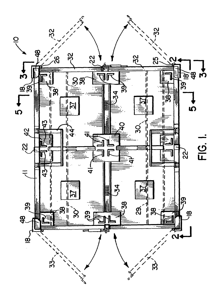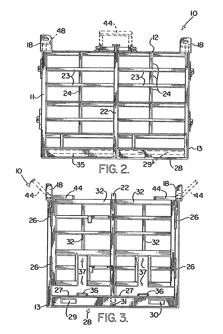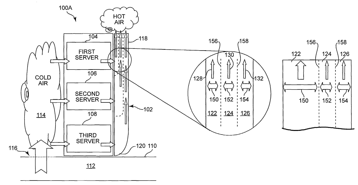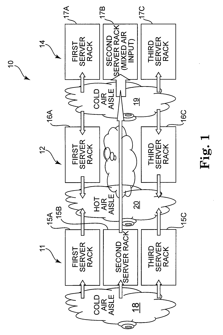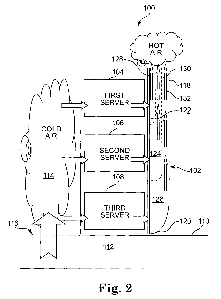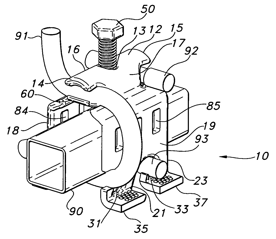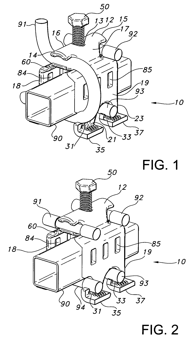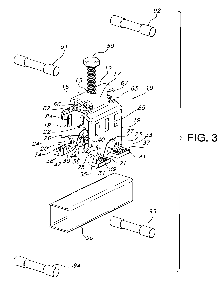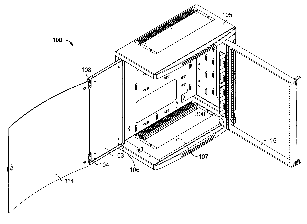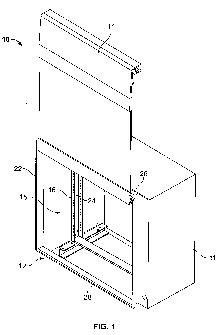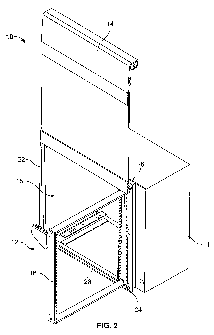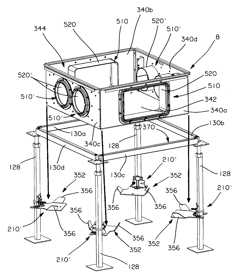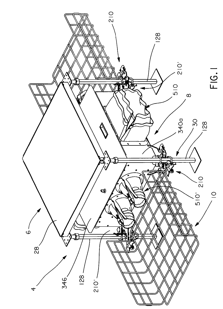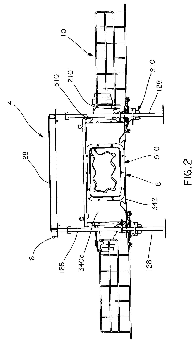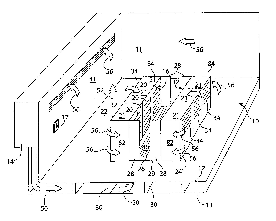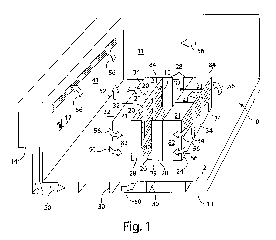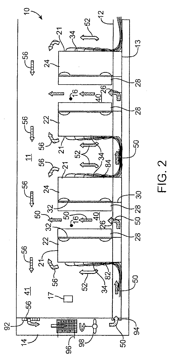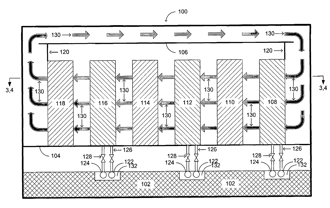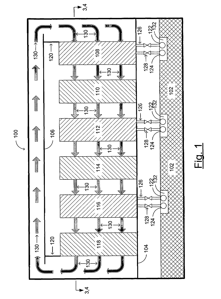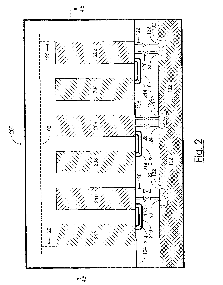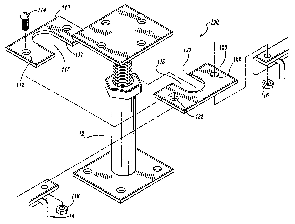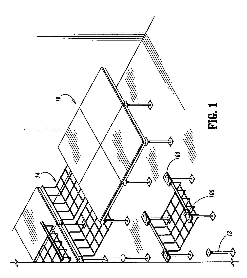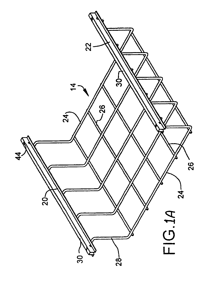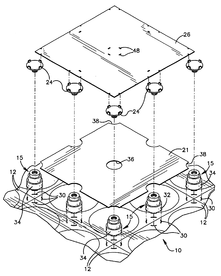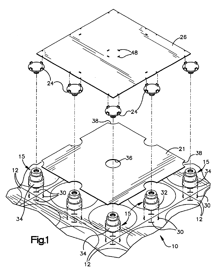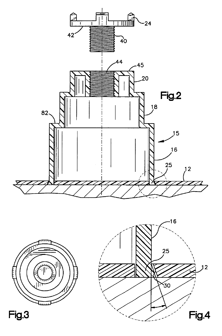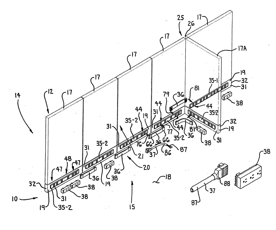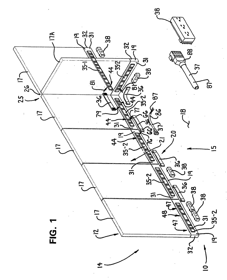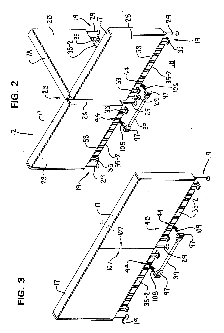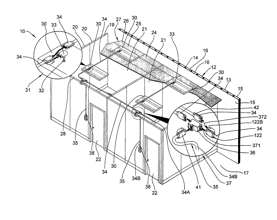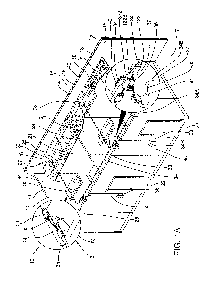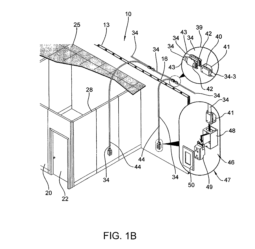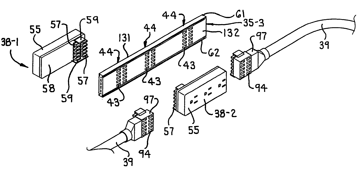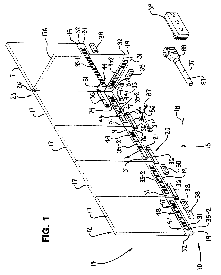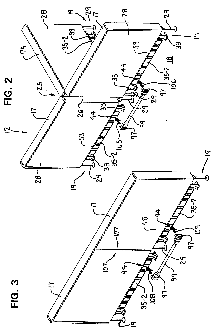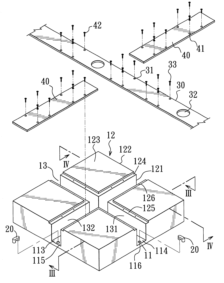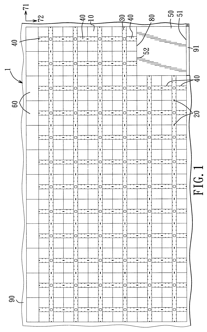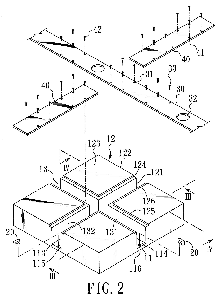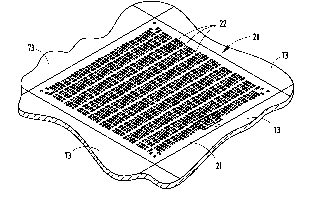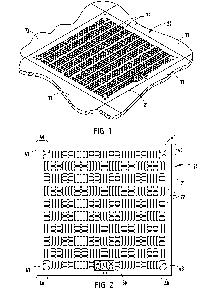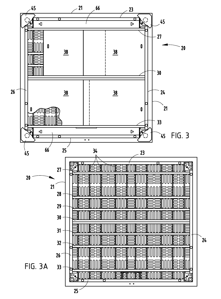Patents
Literature
383 results about "Raised floor" patented technology
Efficacy Topic
Property
Owner
Technical Advancement
Application Domain
Technology Topic
Technology Field Word
Patent Country/Region
Patent Type
Patent Status
Application Year
Inventor
A raised floor (also raised flooring, access floor(ing), or raised access computer floor) provides an elevated structural floor above a solid substrate (often a concrete slab) to create a hidden void for the passage of mechanical and electrical services. Raised floors are widely used in modern office buildings, and in specialized areas such as command centers, Information technology data centers and computer rooms, where there is a requirement to route mechanical services and cables, wiring, and electrical supply. Such flooring can be installed at varying heights from 2 inches (51 mm) to heights above 4 feet (1,200 mm) to suit services that may be accommodated beneath. Additional structural support and lighting are often provided when a floor is raised enough for a person to crawl or even walk beneath.
Cold aisle isolation
ActiveUS20060260338A1Easy to modifyLarge capacityLighting and heating apparatusDigital data processing detailsEngineeringAir cooling system
A data center cooling solution providing techniques for using baffles, doors and roof sections to prevent warm air from being entrained into a cold aisle in a data center, wherein the data center generally contains an air cooling system and a raised floor structure. The raised floor structure is configured to deliver cool air into the data center through a plurality of grates and perforated tiles in the floor. Electronic equipment racks are disposed around the grates and perforated tiles, such that the front faces of the equipment racks face the grates and perforated tiles. A collection of baffles, doors or roof sections inhibit the mixing of the cool air delivered by the air cooling system and the warm air exhausted by the electronic equipment.
Owner:SCHNEIDER ELECTRIC IT CORP
Computer cabinet design
InactiveUS6554697B1Avoid necessityEasy to adjustDigital processing power distributionCooling/ventilation/heating modificationsComputer Aided DesignEngineering
Cabinets or enclosures are provided having heat generating elements stored therein cooled by locating the cabinets on tiles of an elevated floor having cool air provided under the tiles, the cabinets having variable size openings in their bottom surface located over openings in the tiles, openings in the top surface of the cabinets, which openings may have fans located in the openings, highly perforated shelves and a highly perforated front door. By controlling the size of the various openings, and the number, if any, of fans and air flow through the door the temperature in the cabinet may be controlled. A number of cabinets may be located side-by-side with side walls in contact and with wires introduced into one cabinet from under the tiles through an opening in its bottom wall being passed from cabinet-to-cabinet through aligned openings in the side walls of the cabinets. The air flow within the cabinets may be reversed in air conditioned rooms not having cooling air under the floor on which the cabinet is situated.
Owner:ENG EQUIP & SERVICE
Patch panel for fiber optic network
The present disclosure is related to an apparatus and method that enables fiber optic network installers to mount fiber optic connections in raised floor locations that would otherwise be unsuited to the task. The method and apparatus permit using a de facto standard raised floor enclosures to accommodate fiber optic connections while maintaining bend radius considerations. In an exemplary embodiment, a patch panel includes a panel face defined by a bottom edge, a top edge and opposing side edges each joined to the bottom and top edges; a cable management bar operably coupled to the panel face, spaced apart from at least one surface side defining the panel face and extending a substantial length defining a length of the panel face; and a pair of mounting brackets extending from the opposing side edges. Each mounting bracket includes a mounting plane aligned with a plane of a corresponding angled mounted rail for mounting thereto such that the panel face is perpendicular to a bottom wall defining the enclosure in which it is mounted.
Owner:ORTRONICS INC
Cooling System for a Computer Server Cabinet in a Data Center
InactiveUS20100317278A1Space heating and ventilation safety systemsDomestic cooling apparatusCold airData center
A system for cooling computer equipment in a data center. The system includes a raised floor defining a pressurized under-floor plenum; a computer room air conditioning unit disposed on the raised floor and having a hot air inlet and a cold air outlet, wherein the cold air outlet is in fluid communication with pressurized under-floor plenum; and a server cabinet housing server equipment and including a pressurized vertical plenum in fluid communication with under-floor plenum via an inlet duct. The server cabinet is configured to receive a cold air stream from the under-floor plenum via the inlet duct into the vertical plenum and draw the cold air across the server equipment to provide cooling without the use of external fans. The system may also include an inflatable airfoil damper assembly disposed within the inlet duct and configured to provide failsafe variable airflow to the vertical plenum within the server cabinet.
Owner:BLACKROCK
Techniques for Analyzing Data Center Energy Utilization Practices
InactiveUS20080288193A1Improve energy efficiencyElectric devicesElectrical apparatus contructional detailsAnalysis dataData center
Techniques for improving on data center best practices are provided. In one aspect, an exemplary methodology for analyzing energy efficiency of a data center having a raised-floor cooling system with at least one air conditioning unit is provided. The method comprises the following steps. An initial assessment is made of the energy efficiency of the data center based on one or more power consumption parameters of the data center. Physical parameter data obtained from one or more positions in the data center are compiled into one or more metrics, if the initial assessment indicates that the data center is energy inefficient. Recommendations are made to increase the energy efficiency of the data center based on one or more of the metrics.
Owner:IBM CORP
Method and system for prefabricated construction
A structure assembled from a combination of stackable modules, each module assembled from multiple prefabricated, transportable blocks. The blocks are typically reinforced cast concrete formed in reusable molds. Module framing blocks may include arched corner blocks, key blocks that interlock with a pair of corner blocks, and optional center blocks. Other structural elements include roof, floor, and wall components that interlock with the framing modules. Modules may be stacked or nested to form structures including buildings, elevated roadways, and parking garages. Utilities may be provided through optional conduits formed in the corner elements. The framing supports raised floor modules for ease in mechanical system installation and modification. The roof elements support usable terraces and rainwater collection. The blocks are demountable and reusable. The modules are self-supporting during erection, and may be assembled without fasteners.
Owner:POWELL DAVID W
Grommet for cables
ActiveUS7507912B1Improve sealingReadily accommodating easy passagePipesStands/trestlesElectrical conductorAcute angle
A cable grommet system for installation in data centers, offices and the like, for sealing cable openings in raised flooring, wall or ceiling panels, server cabinets, etc. to facilitate the installation and revision of wiring and cabling to server installations while minimizing losses of any provided conditioned air. A wide variety of grommet configurations is possible with a limited number of component parts. An advantageous acute angle mounting of sealing brushes enhances the sealing effectiveness thereof, particularly for smaller sizes of cable openings. In some embodiments, a novel arrangement of electrical conductors is incorporated into the grommet structures for dissipation of electrostatic charges, enabling the basic frame components to be formed of a flame retardant material.
Owner:AQUILA INC
Remote distribution cabinet
InactiveUS6881898B2Reduce areaSimplified and less costly remote distribution cabinet constructionSubstation/switching arrangement casingsCouplings bases/casesRaised floorElectrical equipment
The present invention is directed to an electrical equipment enclosure assembly, particularly those used to house power distribution equipment. The enclosure uses the internal structural members and panel components to form the enclosure frame. The present invention is also designed to be mounted in the 2 ft.×2 ft. (600 mm×600 mm) tile space provided in raised flooring. The enclosure is also provided with a junction box that is mounted beneath the raised flooring to allow users to terminate wiring.
Owner:VERTIV CORP
Intelligent networked fan assisted tiles for adaptive thermal management of thermally sensitive rooms
InactiveUS6881142B1Mechanical apparatusSpace heating and ventilation safety systemsData centerNetwork addressing
A technique to provide well-balanced airflow in a computer data center that uses fan assisted tiles coupled to a host computer through a network. In an example embodiment, this is accomplished by disposing the fan tiles, including temperature and airflow sensors and a programmable switch to provide a Network address, in multiple locations in raised floor and ceiling of the computer data center. Further, the example embodiments includes coupling the fan tiles to the host computer through the network to control the fan tiles based on the feedback received from the temperature and airflow sensors to provide adaptive airflow balancing and thermal management in the computer data center.
Owner:DEGREE CONTROLS
Airflow distribution control system for usage in a raised-floor data center
ActiveUS20050159099A1Mechanical apparatusSpace heating and ventilation safety systemsDistribution controlData center
An airflow distribution control system for usage in a raised-floor data center comprises an under-floor partition with a controllable flow resistance and a sensor. The partition is capable of selective positioning in a plenum beneath the raised-floor. The sensor is communicatively coupled to the partition and detects a parameter indicative of airflow distribution and controls the flow resistance based on the parameter.
Owner:HEWLETT-PACKARD ENTERPRISE DEV LP
Airflow distribution control system for usage in a raised-floor data center
ActiveUS7214131B2Mechanical apparatusSpace heating and ventilation safety systemsDistribution controlData center
An airflow distribution control system for usage in a raised-floor data center comprises an under-floor partition with a controllable flow resistance and a sensor. The partition is capable of selective positioning in a plenum beneath the raised-floor. The sensor is communicatively coupled to the partition and detects a parameter indicative of airflow distribution and controls the flow resistance based on the parameter.
Owner:HEWLETT-PACKARD ENTERPRISE DEV LP
Air permeable material for data center cooling
InactiveUS20100190430A1Prevent any undue pressure buildMore and more conditionElectrical apparatus contructional detailsElectrical apparatus casings/cabinets/drawersData centerAir conditioning
An arrangement for the controllable cooling of a data center, and more particularly, pertains to an arrangement for the provision of an improved computer room air-conditioning system (CRACS), which utilizes the installation of equipment above a raised floor and enables cooling air to be controllably dispensed through ducting installed below the computer installations. Also provided is a method for the controllable cooling of data center installations.
Owner:IBM CORP
Cable tray support assembly
InactiveUS7373759B1Reduce labor costsReduce material costsBuilding roofsPipe supportsSpatial OrientationsCable tray
A cable tray support assembly for a raised floor system which has a plurality of support pedestals and a platform section. Each support pedestal has an elongated stringer member, a first upright channel member, and an opposing second upright channel member. The stringer member has an opposing pair of flanges depending from the proximal and distal ends of the stringer member. In use, the flanges of the stringer member may be releasably connected to the channel members so that the elongated stringer member is supported above the respective bottom ends of the channel members. At least one of the channel members of each support pedestal may be positioned adjacent to at least a portion of one column to aid in maintaining spatial orientation of the channel member with respect to an upright column. One platform section is suspended from the stringer members of a pair of opposing support pedestals.
Owner:IRVINE ACCESS FLOORS INC
Printed border
InactiveUS20080263975A1Special ornamental structuresCellulosic plastic layered productsMechanical engineeringRaised floor
Owner:KINGSPAN HLDG (IRL) LTD
Modular electrical distribution system for a building
InactiveUS20090052122A1Couplings bases/casesSubstation/switching arrangement casingsDistribution systemModularity
A universal power distribution system is provided for routing electrical circuits within a building structure to comprehensively provide electrical power to the building in ceiling configurations, wall-mounted configurations, raised floor configurations and in office furniture configurations. The system components for all of these configurations have common plug connectors that are engagable with each other so as to be readily usable in a wide variety of applications. The system is readily adaptable to form virtually any conventional circuit configuration found within conventional hard-wired systems yet is formed simply through the routing of the cables through the building cavities and interconnection is accomplished merely by plugging components together rather than through labor-intensive manual wiring.
Owner:HAWORTH SPA
Vacuum cleaner and vacuum cleaning system and methods of use in a raised floor environment
ActiveUS20120260944A1Automatic obstacle detectionTravelling automatic controlRemote controlComputer module
A remote-controlled, autonomous, or semi-autonomous vacuum cleaner for raised floor environments comprises a vacuum cleaner especially configured to clean tight, hard-to-reach areas, such as the space between the floor and the raised panels of a raised access floor system and a control module for remotely operating the vacuum cleaner.
Owner:MARTINS MAINTENANCE
Offshore cargo rack for use in transferring palletized loads between a marine vessel and an offshore platform
A cargo rack for transferring loads between a marine vessel and an offshore marine platform (for example, oil and gas well drilling or production platform) provides a frame having a front, a rear, and upper and lower end portions. The lower end of the frame has a perimeter beam base, a raised floor and a pair of open-ended parallel fork tine tubes or sockets that communicate with the perimeter beam at the front and rear of the frame, preferably being structurally connected (e.g., welded) thereto. Openings in the perimeter beam base align with the forklift tine tubes or sockets. The frame includes a plurality of fixed side walls extending upwardly from the perimeter beam that include at least left and right side walls. A plurality of gates are movably mounted on the frame including a gate at least at the front and at least at the rear of the frame, each gate being movable between open and closed positions, the gates enabling a forklift to place loads on the floor by accessing either the front of the frame or the rear of the frame. Each gate can be pivotally attached to a fixed side wall. The frame has vertically extending positioning beams or lugs that segment the raised floor into a plurality of load-holding positions. Each load holding position has a plurality of positioning beams or lugs that laterally hold a load module (e.g., palletized load) in position once a load is placed on the raised floor.
Owner:NESS DANNY
Passive rear door for controlled hot air exhaust
InactiveUS7486511B1Lighting and heating apparatusDigital data processing detailsEngineeringBack door
A server rack system comprises a server rack, a raised floor cooling system, and an exhaust system. The server rack includes a base, a front side, a rear side, and an interior portion including first, second, and third server rows. The raised floor cooling system includes a floor surface, ductwork disposed below the floor surface, a blower unit, and a vent. The exhaust system is coupled to the rear side of the server rack and includes a top portion, a bottom portion, and first, second, and third adjustable exhaust channels. In particular, the first adjustable exhaust channel has a first adjustable width, an exhaust inlet aligned with the first server row, and an exhaust outlet at the top portion of the server rack; the second adjustable exhaust channel has a second adjustable width, an exhaust inlet aligned with the second server row, and an exhaust outlet at the top portion of the server rack; and the third adjustable exhaust channel has a third adjustable width, an exhaust inlet aligned with the third server row, and an exhaust outlet at the top portion of the server rack. The first and second adjustable exhaust channels are separated by a first moveable guide plate, and the second and third adjustable exhaust channels are separated by a second moveable guide plate. The first and second moveable guide plates are adjustable in order to vary the first, second, and third adjustable widths of the respective exhaust channels based upon an amount of hot air that must be exhausted through each channel.
Owner:IBM CORP
Grounding clamp for raised floor
ActiveUS6986673B2Clamped/spring connectionsCoupling protective earth/shielding arrangementsEngineeringRaised floor
Owner:THOMAS & BETTS INT INC
Modular telecommunications frame and enclosure assembly
Assemblies and methods for mounting telecommunications equipment, such as patch panels is provided. A mounting assembly is disclosed including a swing gate adapted to host a plurality of telecommunications equipment. The swing gate is hingedly attached to a support frame by a pair of aligned hinges adapted to allow the swing gate to open and close. The support frame includes support members defining an opening for fitting telecommunications equipment within the support frame when the swing gate is closed. The support frame is adapted to be mounted with respect to various mounting locations such as a support structure of a raised floor or drop ceiling, a wall, and / or a cabinet. A cabinet adapted to enclose the support frame includes walls defining a cavity. At least one of the walls is a front door adapted to open and close and allow access to the swing gate when the front door is open. The cabinet is adapted to be mounted with respect to a raised floor, drop ceiling, or a wall. The hinges connecting the swing gate to the support frame are aligned crooked arm hinges positioning the swing gate off set from the front face of the support frame. An exemplary assembly includes a cabinet having walls defining a cavity. One of the walls is a front door adapted to open and close. A swing gate is hingedly connected to the cabinet by a pair of aligned crooked arm hinges. The cabinet is plenum rated defining at least one fire stopped cable opening for drop ceiling mounting.
Owner:ORTRONICS INC
Cable management system for a raised floor grid system
A cable management system for managing electrical cables in a raised floor grid system is provided. The cable management system includes a cable enclosure including side walls and a base together defining an enclosure cavity. Each of the side walls defines a cable opening and a plurality of bracket openings in communication with the enclosure cavity. The cable management system also includes a sealing assembly installed in each of the cable openings, and a plurality of equipment brackets mountable to the sidewalls via the bracket openings, which are configured to enable mounting of the equipment brackets in vertical and angled orientations. The cable management system further includes a plurality of support brackets connectable to support structure of the raised floor grid system for supporting the cable enclosure on the support structure. The cable enclosure can be installed in the raised floor grid system by removing only a single floor tile.
Owner:PANDUIT
Cold aisle isolation
ActiveUS20090107652A1Easy to modifyLarge capacityDigital data processing detailsElectrical apparatus contructional detailsAir cooling systemEngineering
A data center cooling solution providing techniques for using baffles, doors and roof sections to prevent warm air from being entrained into a cold aisle in a data center, wherein the data center generally contains an air cooling system and a raised floor structure. The raised floor structure is configured to deliver cool air into the data center through a plurality of grates and perforated tiles in the floor. Electronic equipment racks are disposed around the grates and perforated tiles, such that the front faces of the equipment racks face the grates and perforated tiles. A collection of baffles, doors or roof sections inhibit the mixing of the cool air delivered by the air cooling system and the warm air exhausted by the electronic equipment.
Owner:SCHNEIDER ELECTRIC IT CORP
Upgradeable, modular data center cooling apparatus
A data center is configured using alternating rows of racks containing heat-generating electronic devices and air conditioners. Fluid, such as water or a refrigerant, for the air conditioners is supplied through pluming below a raised floor, such as those commonly found in current data centers. Attached to this plumbing are standard fluid couplings configured to couple to either air conditioners or liquid cooling units. These air conditioners and liquid cooling units use the same fluid so that they may share the plumbing. As data center migrates to liquid-cooled racks, a fraction of the air conditioners are replaced with liquid conditioning units in such a way that the data center contains both air-cooled and liquid-cooled racks without substantial reduction in efficiency of the air-cooling system. Since the air conditioners and liquid conditioning units use the same couplings and the same fluid, no infrastructure change is required.
Owner:HEWLETT-PACKARD ENTERPRISE DEV LP
Cable support apparatus for a raised floor system
A cable support apparatus for a raised floor system comprising at least one support member. The at least one support member is configured to be mounted to a pedestal of the raised floor system and connect with portions of cable trays. The support member, in one preferred embodiment includes a first member and a second member, each defining a slot for positioning on the support pedestal. The support member also includes a plurality of holes for the securing of the first member and the second member together as well as for connecting with cable trays. The cable trays are attached to the support member with an attachment mechanism such as a threaded stud.
Owner:JETTE ROGER
Raised flooring system and method
InactiveUS6857230B2Strengthen interconnectionBuilding roofsCeilingsEngineeringMechanical engineering
An improved pedestal for a flooring system of the type which utilizes prefabricated base panels installed in side by side relationship to support a series of upstanding pedestals positioned in a geometric pedestal array is disclosed. The pedestals support further panels which define chases. Working floor panels are mounted atop caps which form tops of the pedestals. In one embodiment the caps each thread into a threaded bore in a pedestal body for leveling adjustments. Novel feet project downwardly from the pedestal bodies to provide positive locks with the base panels.
Owner:OWEN DAVID D
Solid wire modular electrical system for office areas
ActiveUS20060024996A1Maximum flexibilityLarge adaptabilityCoupling device detailsConnection contact member materialElectrical conductorDistribution system
A modular multi-component power distribution system is provided having a plurality of modular components which are configurable into a bus-bar based system, a flexible cable base system and a hybrid configuration wherein the bus-bar and flexible cable components are interconnected together. The components allow for configuration of the power distribution system into a variety of office systems including wall panel systems, desking or freestanding furniture systems and raised flooring systems either individually or in various combinations. The system components include a bus-bar-like power distribution assembly (PDA), branching connectors, flex connectors, which are useable to join power distribution assemblies together, and receptacles which are plugable into either the power distribution assembly, the branching connectors or the flex connectors. Additionally, the power distribution assembly includes solid-wire electrical conductors which are accessible through multiple groups of plug openings to which any of the connectors and receptacles may be plugged. Still further, the flexible branching connectors are joinable serially together to distribute power and also may plug into the PDAs. The branching connectors further include at least one group of openings on each end to allow for the connection of additional system components like a branching connector or a receptacle.
Owner:HAWORTH SPA
Modular electrical distribution system for a building
ActiveUS8172589B2Couplings bases/casesSubstation/switching arrangement casingsModularityElectric power distribution
A universal power distribution system is provided for routing electrical circuits within a building structure to comprehensively provide electrical power to the building in ceiling configurations, wall-mounted configurations, raised floor configurations and in office furniture configurations. The system components for all of these configurations have common plug connectors that are engagable with each other so as to be readily usable in a wide variety of applications. The system is readily adaptable to form virtually any conventional circuit configuration found within conventional hard-wired systems yet is formed simply through the routing of the cables through the building cavities and interconnection is accomplished merely by plugging components together rather than through labor-intensive manual wiring.
Owner:HAWORTH SPA
Solid wire modular electrical system for office areas
InactiveUS7614896B2Maximum flexibilityLarge adaptabilityCoupling device detailsConnection contact member materialElectrical conductorDistribution system
A modular multi-component power distribution system is provided having a plurality of modular components which are configurable into a bus-bar based system, a flexible cable base system and a hybrid configuration wherein the bus-bar and flexible cable components are interconnected together. The components allow for configuration of the power distribution system into a variety of office systems including wall panel systems, desking or freestanding furniture systems and raised flooring systems either individually or in various combinations. The system components include a bus-bar-like power distribution assembly (PDA), branching connectors, flex connectors, which are useable to join power distribution assemblies together, and receptacles which are pluggable into either the power distribution assembly, the branching connectors or the flex connectors. Additionally, the power distribution assembly includes solid-wire electrical conductors which are accessible through multiple groups of plug openings to which any of the connectors and receptacles may be plugged. Still further, the flexible branching connectors are joinable serially together to distribute power and also may plug into the PDAs. The branching connectors further include at least one group of openings on each end to allow for the connection of additional system components like a branching connector or a receptacle.
Owner:HAWORTH SPA
Modular raised floor system with cable-receiving groove network
A modular raised floor system includes rectangular floor panels, each of which has four hollow projections that define a cross-shaped groove. Each adjacent pair of the panels are locked together by a positioning member, which is disposed in two of the grooves and which is formed with two fixed posts that are inserted into two holes in the pair of the panels. A plurality of long and short cover strips are bolted on L-shaped strip-supporting surfaces of the projections, and are located on a horizontal plane. Each of the long cover strips extends on a row of the floor panels, and has cable holes for passage of cables. Each of the short cover strips extends on one or two floor panels. The long and short cover strips are arranged in a net shape to cover the grooves.
Owner:HSIEH JUU RONG +1
Air grate for raised floors
An air grate for a raised floor includes a top plate with apertures for air flow, and reinforcement ribs for structural support. Pairs of ribs include edge flanges that define a horizontal track. Two flat dampener panels temporarily flex to slip between the edge flanges for assembly and then unflex for adjustable movement along the track between different overlapping positions for controlled air flow. The top plate includes corner-forming sections and leveling legs for height adjustment. Foot-print-expanding brackets engage the leveling legs for extending their foot print outwardly so that the air grate can be used on different raised floor systems without misalignment problems with stanchion supports. A handle is pivotally mounted in the top plate between a flush position and a raised position for grasping to lift the air grate, the handle having apertures matching the pattern of the top plate.
Owner:OPSTOCK
Features
- R&D
- Intellectual Property
- Life Sciences
- Materials
- Tech Scout
Why Patsnap Eureka
- Unparalleled Data Quality
- Higher Quality Content
- 60% Fewer Hallucinations
Social media
Patsnap Eureka Blog
Learn More Browse by: Latest US Patents, China's latest patents, Technical Efficacy Thesaurus, Application Domain, Technology Topic, Popular Technical Reports.
© 2025 PatSnap. All rights reserved.Legal|Privacy policy|Modern Slavery Act Transparency Statement|Sitemap|About US| Contact US: help@patsnap.com
