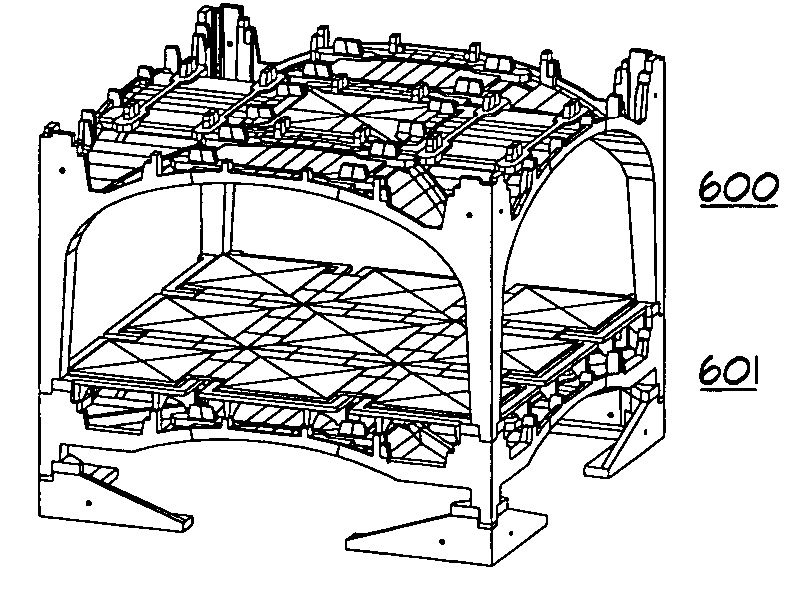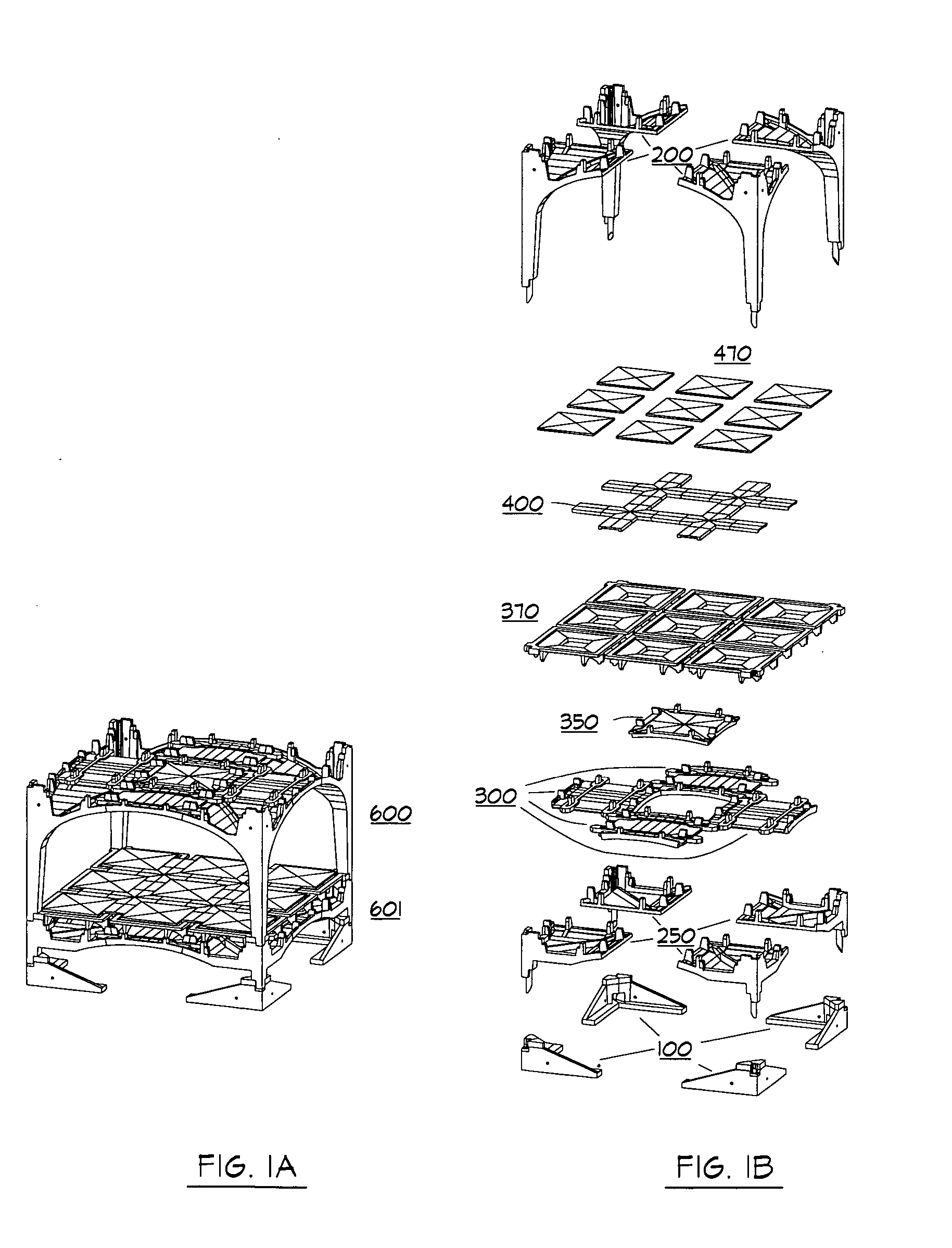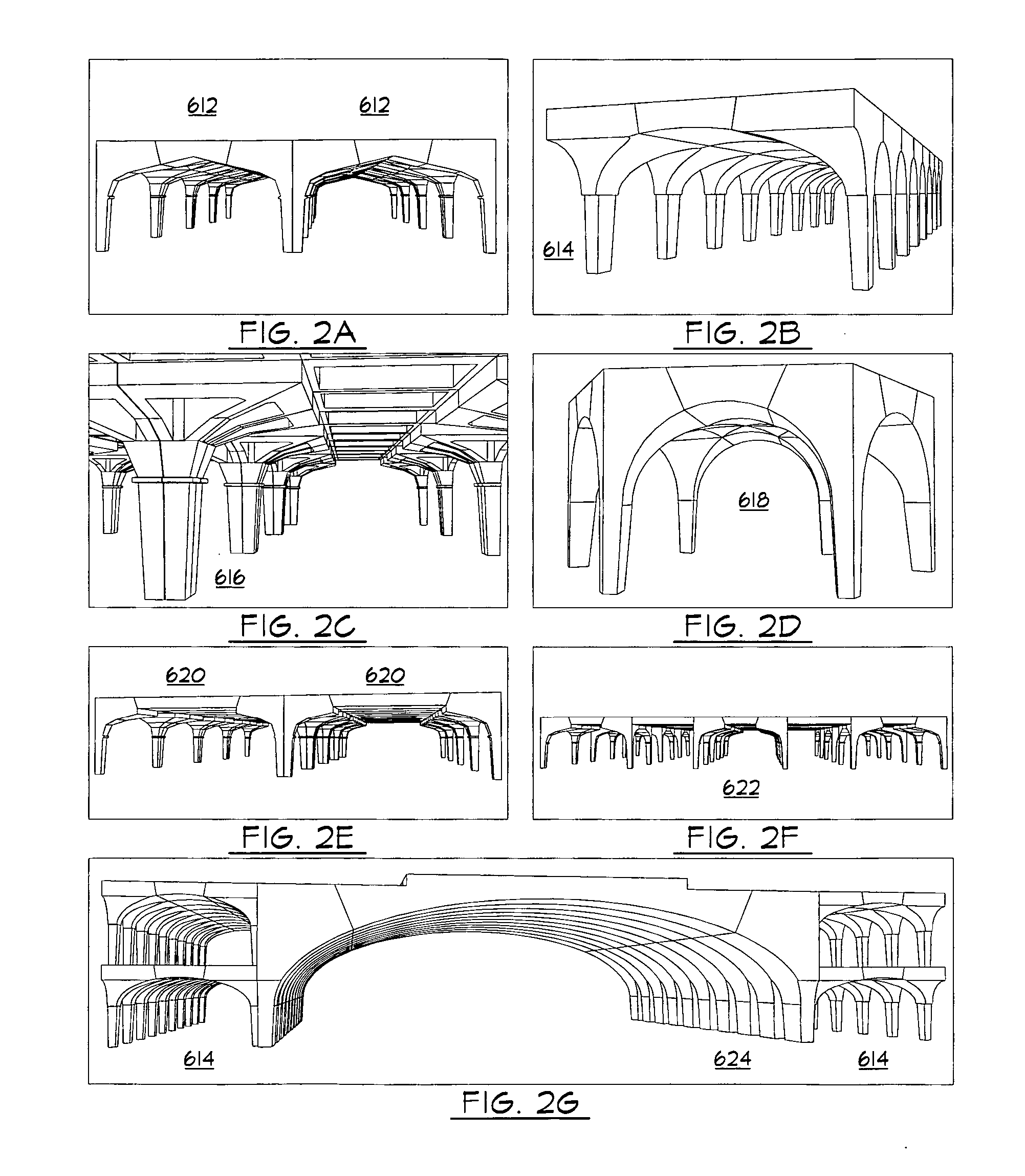Method and system for prefabricated construction
a prefabricated construction and method technology, applied in the field of prefabricated construction, can solve the problems of increasing construction site obstruction, inability to meet construction requirements, so as to achieve the effect of increasing the variety of overall geometry and architectural expression
- Summary
- Abstract
- Description
- Claims
- Application Information
AI Technical Summary
Benefits of technology
Problems solved by technology
Method used
Image
Examples
Embodiment Construction
General System Description
[0207] FIG. 1A shows an assembled structural module 600 that is composed of interlocking precast thin-shell blocks that are thickened and reinforced at selected locations in response to structural and detailing demands. FIG. 1B is an exploded view of the different elements which may include footing blocks 100, base blocks 250, corner blocks 200, key blocks 300, center blocks 350, pan blocks 370, cap blocks 400, and floor infill blocks 470. The assembled structural module 600 in FIG. 1A is shown supported on a base structural shell 601, in which corner blocks 200 are replaced by base blocks 250, which in turn are supported by footing blocks 100.
[0208] The building system and its variations are generally designed to carry forces in compression, where feasible to do so, because of the efficiency with which a compression structure utilizes building material.
[0209] Reinforced thin-shell concrete is typically used to make the blocks, however, the interlocking bui...
PUM
 Login to View More
Login to View More Abstract
Description
Claims
Application Information
 Login to View More
Login to View More - R&D
- Intellectual Property
- Life Sciences
- Materials
- Tech Scout
- Unparalleled Data Quality
- Higher Quality Content
- 60% Fewer Hallucinations
Browse by: Latest US Patents, China's latest patents, Technical Efficacy Thesaurus, Application Domain, Technology Topic, Popular Technical Reports.
© 2025 PatSnap. All rights reserved.Legal|Privacy policy|Modern Slavery Act Transparency Statement|Sitemap|About US| Contact US: help@patsnap.com



