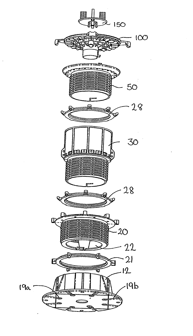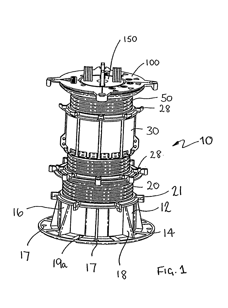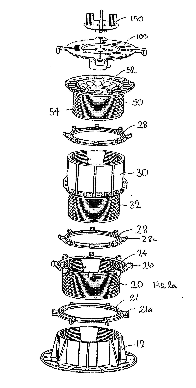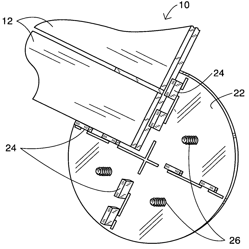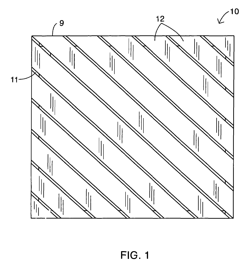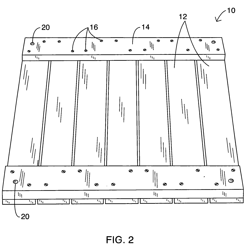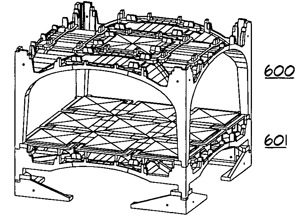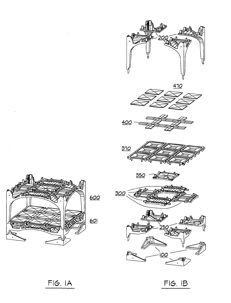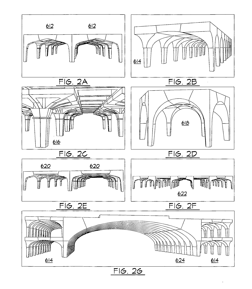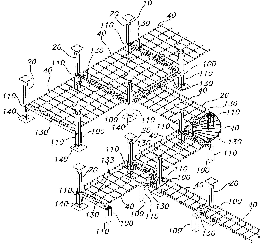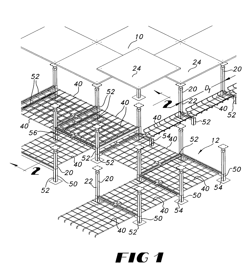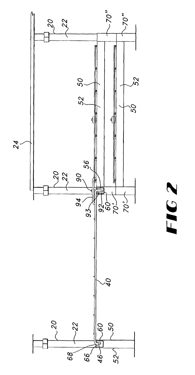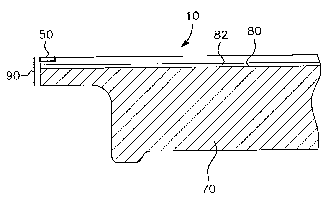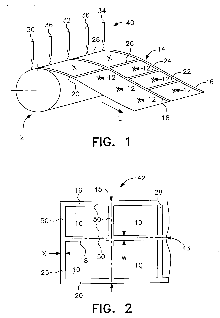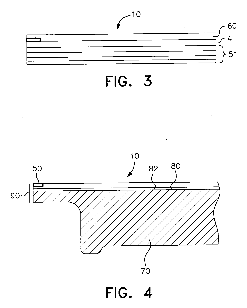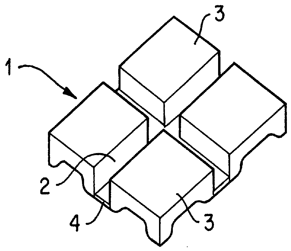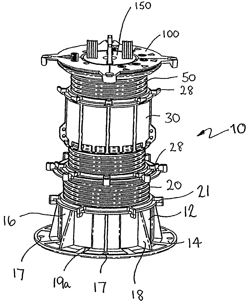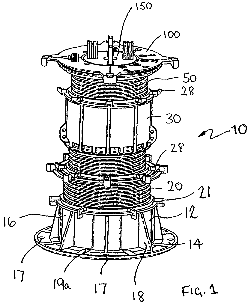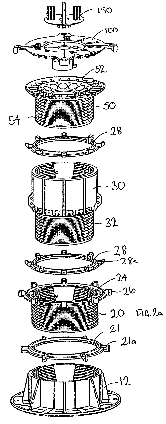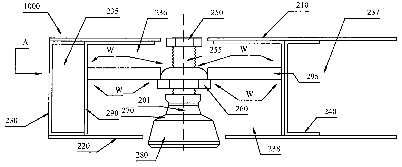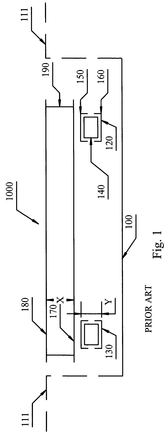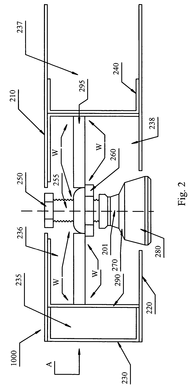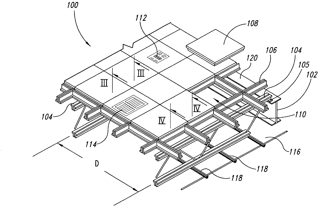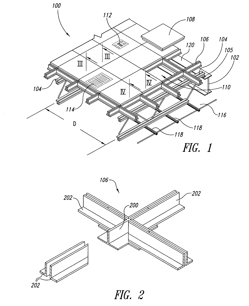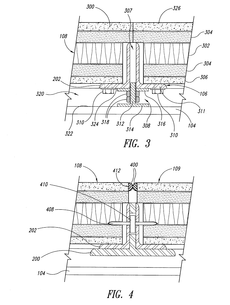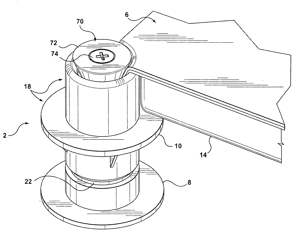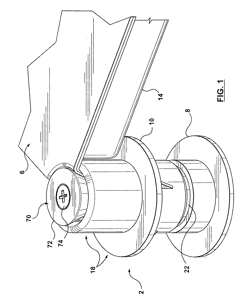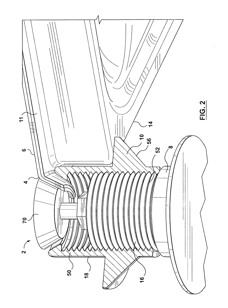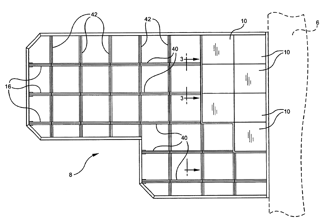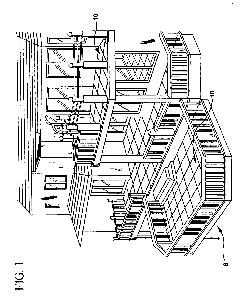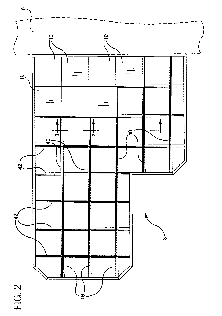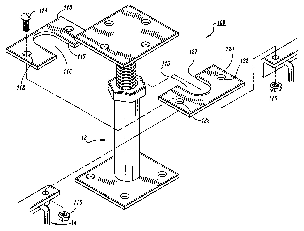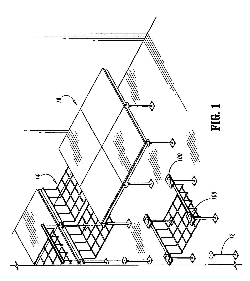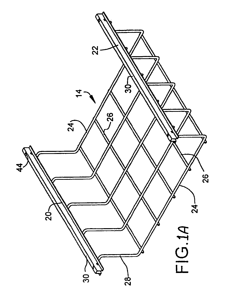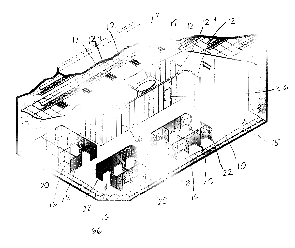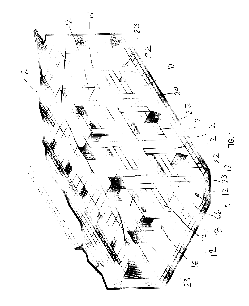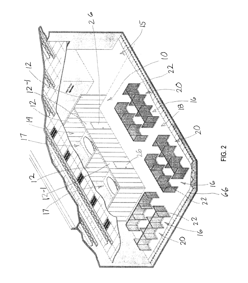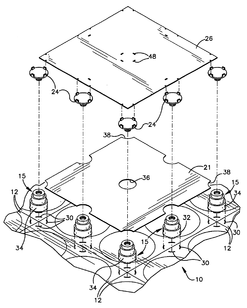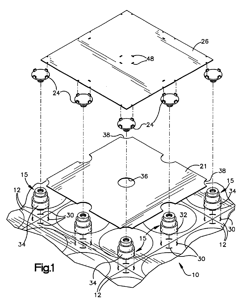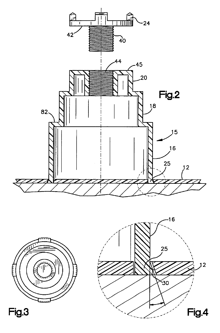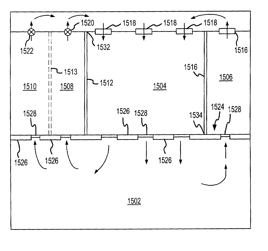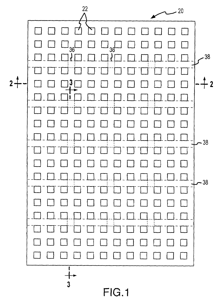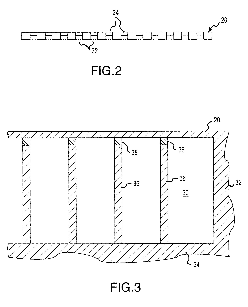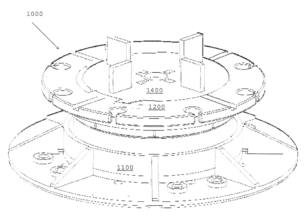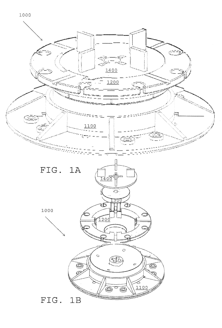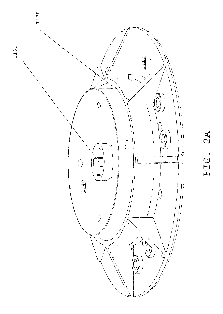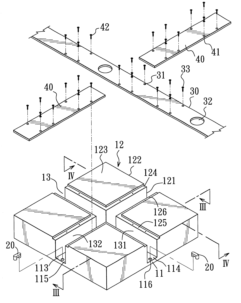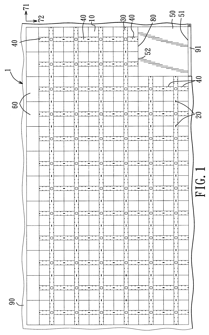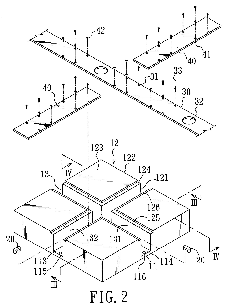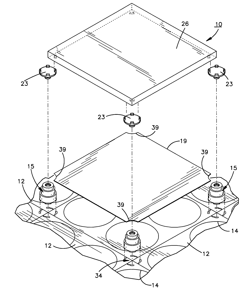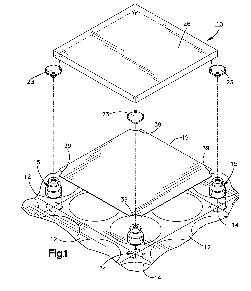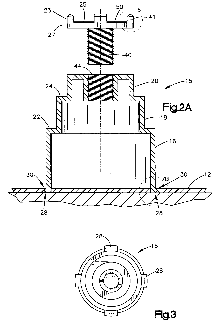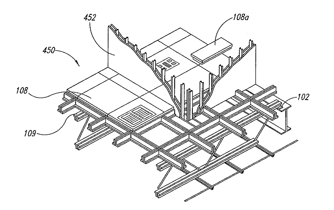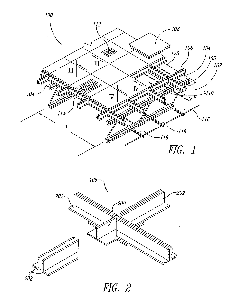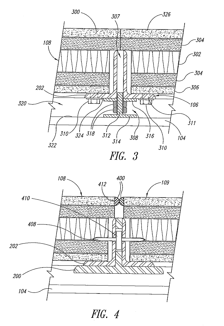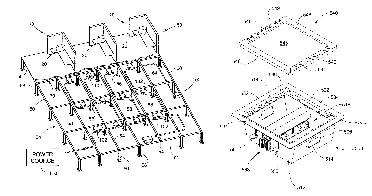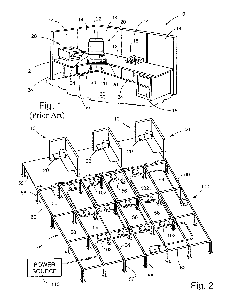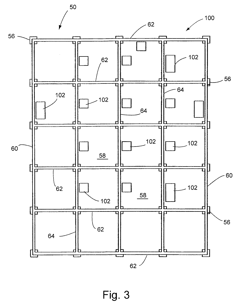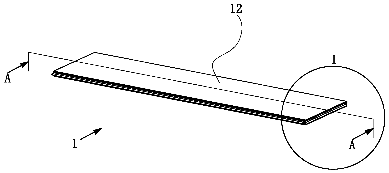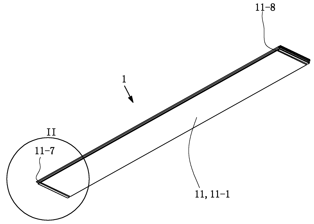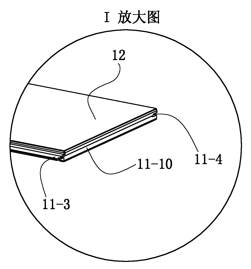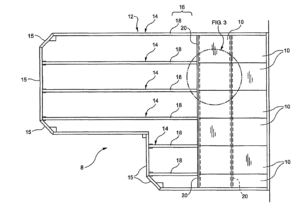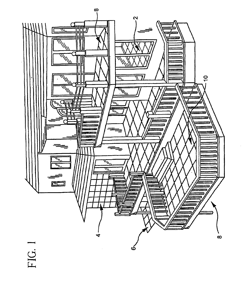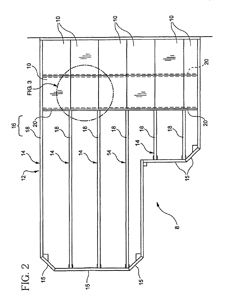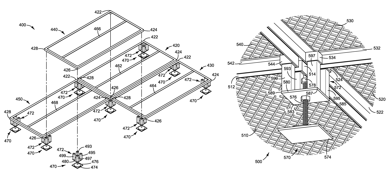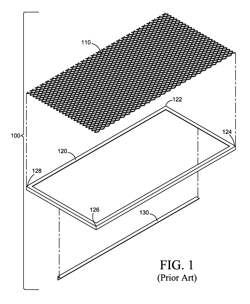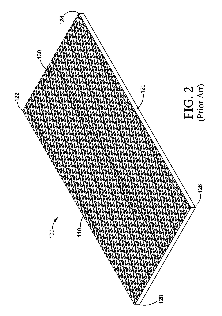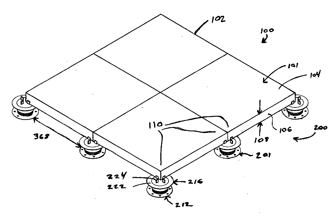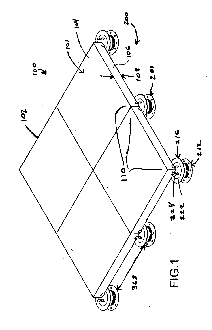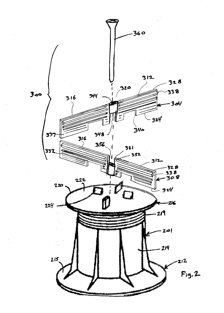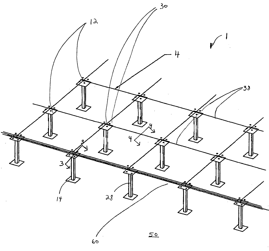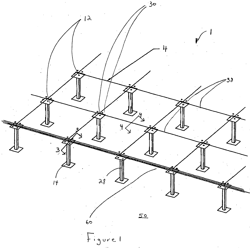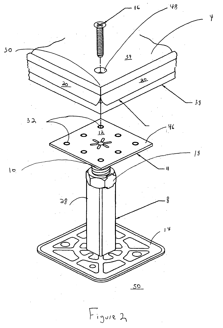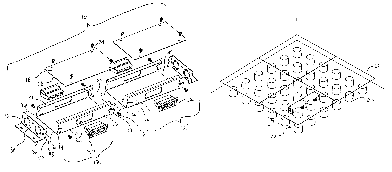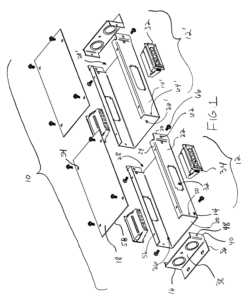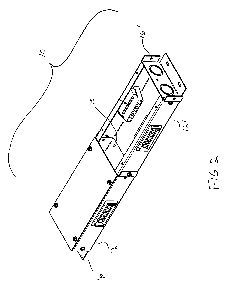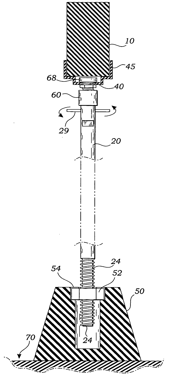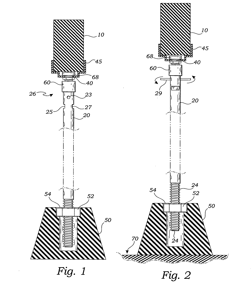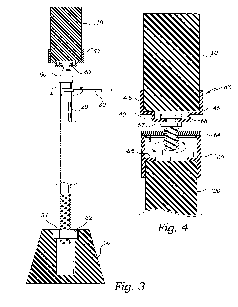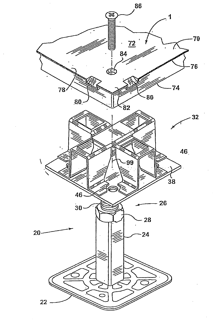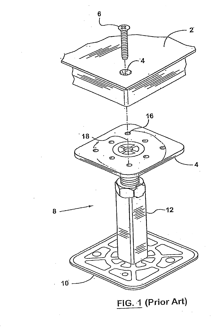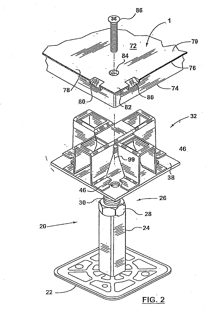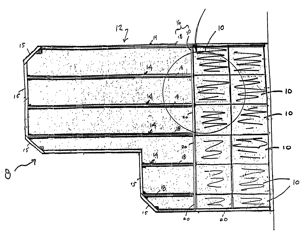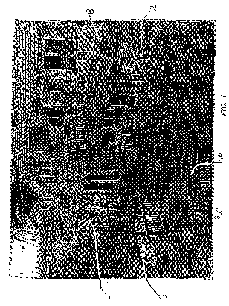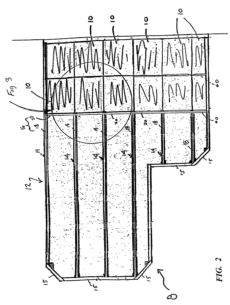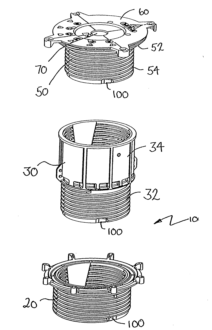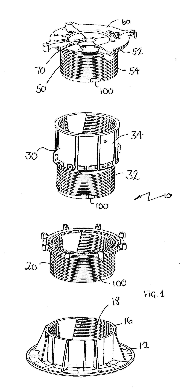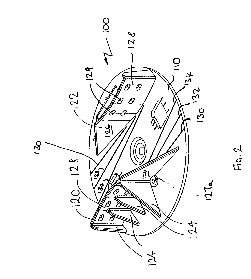Patents
Literature
1062results about "False floors" patented technology
Efficacy Topic
Property
Owner
Technical Advancement
Application Domain
Technology Topic
Technology Field Word
Patent Country/Region
Patent Type
Patent Status
Application Year
Inventor
Slope compensator for pedestal for elevated floors
InactiveUS20080222973A1Reduce prevent relative movementImprove stabilityBuilding roofsCeilingsConvex sideEngineering
A slope adjustable head for an adjustable pedestal (10) for supporting beams, panel members, typically pavers, in accurate edge aligned relation, in a level plane is disclosed. The pedestal (10) includes a base block (12) and a series of inter-engaging threaded annular elements (20, 30) which can be rotated relative to each other to adjust the height of the top of the pedestal in a screw jack fashion. A slope compensator is located at the top of the pedestal and comprises a slope compensation plate (100) and a head member (50). The head member (50) defines a concave surface having a defined radius of curvature. The slope compensation plate (100) defines a corresponding convex surface having the same radius of curvature and sits on top of the head member. The pedestal (10) is calibrated to allow adjustment for typically zero to five percent in one percent increments. The top member defines a central aperture (56) and a series of holes (72) arranged in a spiral around the central aperture. The adjustment member defines a depending central cylindrical portion (110) which locates in the central aperture (56) and two diametrically opposed depending pegs (132, 134) spaced either side of the central cylindrical portion which locate in the holes of the top member. Rotation of the slope compensation plate (100) about its centre of curvature causes the angle of the adjustment plate relative to the vertical axis to change thus allowing for compensation for the slope of the surface on which the pedestal is standing.
Owner:LEE IN OK
System for installation of decking tiles
Materials for use in installing a deck include a plurality of decking tiles, each of the tiles having an outside corner angle with a hole at a predetermined location with respect to the corner and a plurality of decking tile connectors. Each of the connectors includes a plate, spacer flanges upstanding from the plate arranged to divide the plate into quadrants defined by angles that are the same as the corner angles of the tiles, and Christmas tree fasteners upstanding in the quadrants at locations to align with the holes in the tiles.
Owner:DALHOFF LARSEN & HORNEMAN
Method and system for prefabricated construction
A structure assembled from a combination of stackable modules, each module assembled from multiple prefabricated, transportable blocks. The blocks are typically reinforced cast concrete formed in reusable molds. Module framing blocks may include arched corner blocks, key blocks that interlock with a pair of corner blocks, and optional center blocks. Other structural elements include roof, floor, and wall components that interlock with the framing modules. Modules may be stacked or nested to form structures including buildings, elevated roadways, and parking garages. Utilities may be provided through optional conduits formed in the corner elements. The framing supports raised floor modules for ease in mechanical system installation and modification. The roof elements support usable terraces and rainwater collection. The blocks are demountable and reusable. The modules are self-supporting during erection, and may be assembled without fasteners.
Owner:POWELL DAVID W
Cable tray support assembly
InactiveUS7373759B1Reduce labor costsReduce material costsBuilding roofsPipe supportsSpatial OrientationsCable tray
A cable tray support assembly for a raised floor system which has a plurality of support pedestals and a platform section. Each support pedestal has an elongated stringer member, a first upright channel member, and an opposing second upright channel member. The stringer member has an opposing pair of flanges depending from the proximal and distal ends of the stringer member. In use, the flanges of the stringer member may be releasably connected to the channel members so that the elongated stringer member is supported above the respective bottom ends of the channel members. At least one of the channel members of each support pedestal may be positioned adjacent to at least a portion of one column to aid in maintaining spatial orientation of the channel member with respect to an upright column. One platform section is suspended from the stringer members of a pair of opposing support pedestals.
Owner:IRVINE ACCESS FLOORS INC
Printed border
InactiveUS20080263975A1Special ornamental structuresCellulosic plastic layered productsMechanical engineeringRaised floor
Owner:KINGSPAN HLDG (IRL) LTD
Floor-wiring structure and floor members for storing cable in such structure
InactiveUS6076315AReduce stepsImprove responseElectrical apparatusBuilding componentsElectric cablesStructural engineering
In the floor-wiring structure for wiring a cable, a space is secured for storing a surplus part of the cable. Cable-cutting work and end portion conditioning on the working site are thus dispensed with and the surplus part of the cable is easily stored. The structure comprises unitary floor members having a pathway channel. Some of the unitary floor members are replaced by a floor member for storing part of the cable. The latter floor member comprises an upwardly opened space for storing part of the cable, entrance-and-exit ports thereto or therefrom, a guide provided in the space for storing cable for maintaining the cable in a looped state and a cable-fixing band provided in the same space for fixing the cable in a freely removable way.
Owner:SUMITOMO WIRING SYST LTD
Slope compensator for pedestal for elevated floors
InactiveUS7866096B2Adjust directlyIncreased durabilityBuilding roofsCeilingsEngineeringVertical axis
A slope adjustable head for an adjustable pedestal (10) for supporting beams, panel members, typically pavers, in accurate edge aligned relation, in a level plane is disclosed. The pedestal (10) includes a base block (12) and a series of inter-engaging threaded annular elements (20, 30) which can be rotated relative to each other to adjust the height of the top of the pedestal in a screw jack fashion. A slope compensator is located at the top of the pedestal and comprises a slope compensation plate (100) and a head member (50). Rotation of the slope compensation plate (100) about its center of curvature causes the angle of the adjustment plate relative to the vertical axis to change thus allowing for compensation for the slope of the surface on which the pedestal is standing.
Owner:LEE IN OK
Low profile acoustic flooring
ActiveUS7210557B2Reduce step heightImprove the level ofBuilding roofsCeilingsLeveling mechanismEngineering
An isolator is partially but substantially recessed in an acoustic floor and a leveling mechanism at least partially recessed in the acoustic floor is connected to the acoustic isolator to adjust the height of the acoustic floor when the floor is in place.
Owner:ETS-LINDGREN
Structurally integrated accessible floor system
A floor system for a building that includes primary and secondary structural supports, a grid attached to the supports, and a plurality of panels removably mounted in the grid to provide access to the space below the panels and the grid. The floor system replaces conventional permanent structural floors, and provides ready access to the underlying space, which would otherwise be inaccessible in a conventional floor.
Owner:ROEN ROGER C
Top levelled access floor system
Owner:MEAD BRUCE
Prefabricated modular deck system
InactiveUS6804923B1Improved deck surface aestheticIncreased durabilityCeilingsFloorsJoistComputer module
A modular prefabricated deck system which includes a plurality of rectangular flooring modules. Each module may include a plurality of laminations, such as a decorative upper element, and a lower support element for supporting the module upon the underlying joist structure of the deck. Additionally, each module may include interlocking structure for engaging adjacent modules upon installation.
Owner:POTTER JOHN
Cable support apparatus for a raised floor system
A cable support apparatus for a raised floor system comprising at least one support member. The at least one support member is configured to be mounted to a pedestal of the raised floor system and connect with portions of cable trays. The support member, in one preferred embodiment includes a first member and a second member, each defining a slot for positioning on the support pedestal. The support member also includes a plurality of holes for the securing of the first member and the second member together as well as for connecting with cable trays. The cable trays are attached to the support member with an attachment mechanism such as a threaded stud.
Owner:JETTE ROGER
Reusable Architectural Wall
ActiveUS20130025220A1Low costMaximum flexibilityWallsPublic buildingsCarrying capacityStructural engineering
A reusable architectural wall is provided which provides a cost-effective space-dividing wall structure formed of internal support rails joined by a lightweight, cost effective facing panel on each panel side, which preferably is formed of standard architectural materials such as gypsum board, R-board and the like. The wall is structurally rigid, field cuttable, installable horizontally or vertically and has a substantial acoustic reduction, cable carrying capacity, and HVAC capability.
Owner:HAWORTH SPA
Raised flooring system and method
InactiveUS6857230B2Strengthen interconnectionBuilding roofsCeilingsEngineeringMechanical engineering
An improved pedestal for a flooring system of the type which utilizes prefabricated base panels installed in side by side relationship to support a series of upstanding pedestals positioned in a geometric pedestal array is disclosed. The pedestals support further panels which define chases. Working floor panels are mounted atop caps which form tops of the pedestals. In one embodiment the caps each thread into a threaded bore in a pedestal body for leveling adjustments. Novel feet project downwardly from the pedestal bodies to provide positive locks with the base panels.
Owner:OWEN DAVID D
Clean room facility and construction method
InactiveUS7083515B2Area of clean can be expanded and reducedReduce transmissionBuilding roofsMechanical apparatusMechanical engineeringEngineering
Owner:NOVELLUS SYSTEMS
Modular raised floor system with cable-receiving groove network
A modular raised floor system includes rectangular floor panels, each of which has four hollow projections that define a cross-shaped groove. Each adjacent pair of the panels are locked together by a positioning member, which is disposed in two of the grooves and which is formed with two fixed posts that are inserted into two holes in the pair of the panels. A plurality of long and short cover strips are bolted on L-shaped strip-supporting surfaces of the projections, and are located on a horizontal plane. Each of the long cover strips extends on a row of the floor panels, and has cable holes for passage of cables. Each of the short cover strips extends on one or two floor panels. The long and short cover strips are arranged in a net shape to cover the grooves.
Owner:HSIEH JUU RONG +1
Raised flooring system and method
InactiveUS7454869B2Easy to set upLess disassemblyBuilding roofsCeilingsEngineeringMechanical engineering
A raised flooring system having a sub-work surface is disclosed. The system includes a plurality of pedestal assemblies, a plurality of base floor pads for placing and securing the pedestal assemblies, and a locking assembly for securing the pedestal assemblies to the base floor pads. The locking assemblies include a plurality of projections extending from the pedestal assemblies, a receiving aperture located in each of the base floor pads for receiving the projections in a first position, and a locking aperture in communication with the receiving aperture for locking the pedestal when in a second position to relative to the base floor pad. Inserting the projections into the receiving apertures and rotating the pedestals from the first position to a second position secure the pedestals to the base floor pads, one to another, thus providing exact registration of the pedestals for the ultimate installation of the work floor panels.
Owner:OWEN DAVID D
Structurally integrated accessible floor system
A floor system for a building includes prefabricated grid sections attached to framing members of the building and a plurality of panels mounted to the grid to form a structurally integrated floor. The panels are removable to provide access to space below the floor that would otherwise be inaccessible in a conventional floor. A subfloor deck below the floor separates one building story from another and encloses the space between the floor and the deck, which can be used for temporary and permanent installations including, for example, pipes for water, laboratory gases, and compressed air, and power, telephone, and data cables; and as a plenum for HVAC. Either or both of the floor and the subfloor deck can be attached to the building frame to function as a diaphragm. The floor system replaces conventional permanent structural floors and raised accessible flooring systems.
Owner:ROEN ROGER C
Electrical floor access module system
ActiveUS7878845B2Optimize system configurationEase of removable interconnectionBuilding roofsInstallation of lighting conductorsElectricityComputer module
An electrical system (500) is positioned beneath an access floor (30) and includes a number of access floor modules (502) for providing electrical power locations for energizing electrical devices. Cable assemblies (578) electrically interconnect the modules (502) to the power source and to each other. Junction blocks (518) are mechanically connected to the access floor modules (502). Electrical receptacle blocks (562) are electrically interconnected to the junction blocks (518) for supplying power to interconnected electrical devices.
Owner:BYRNE NORMAN R
Non-nail clamped electric heating floor system and electric heating floors thereof
InactiveCN102042633AQuality improvementEasy to removeLighting and heating apparatusElectric heating systemCopper conductorKeel
The invention discloses a non-nail clamped electric heating floor system which is characterized by comprising electric heating floors, mounting bases, power supply keels, inserting piece clips, copper conductors, connecting pieces and connecting wires. The installation method of the non-nail clamped electric heating floor system comprises the following steps: firstly the power supply keels are laid on the floor along the side of the rear wall of the laid room in the length direction; the mounting bases are laid on the floor in the mode that the length direction of the mounting bases are perpendicular to that of the power supply keels, the mounting bases are parallel to one another, and plate-end transverse clamping parts and middle transverse locating parts of two neighboring mounting bases are correspondingly arranged at front and back positions; the electric heating floors are vertically fixed on the mounting bases; and finally the electric heating floors work in parallel, i.e. all the electric heating floors emit heat for warming purpose while switching on a power supply, and other electric heating floors are not affected even though certain floor is damaged.
Owner:葛跃进
Prefabricated modular building component
InactiveUS6941715B2Improved deck surface aesthetic and durabilityEasy to installBuilding roofsCeilingsJoistComputer module
A modular prefabricated deck system which includes a plurality of rectangular flooring modules. Each module may include a plurality of laminations, such as a decorative upper element, and a lower support element for supporting the module upon the underlying joist structure of the deck. Additionally, each module may include interlocking structure for engaging adjacent modules upon installation.
Owner:POTTER JOHN
Travel easy adjustable deck
The present invention is a modular deck system with height adjustable leg assemblies. The deck modules each have a top panel, a support frame, and a leg receptacle. The leg assemblies include a base foot, an adjustment bolt and a leg bracket with four legs extending perpendicularly from a bracket plate. A height adjustment bolt is fixed to the base of the leg assembly and extends perpendicularly from the base through an aperture in the bracket plate. The deck modules are placed adjacent to each other, side-by-side and end-to-end in the desired layout, then secured with the leg assemblies. Leveling of the deck modules is achieved through rotation of the adjustment bolts.
Owner:ROWELL JOSEPH P +1
Systems and support assemblies for restraining elevated deck components
A system for restraining relative lateral and / or vertical movement between adjacent support tiles of an elevated building surface assembly. The system is usable with a support structure including a plurality of support pedestals that are disposed in spaced-apart relation on a fixed surface and that are disposed beneath corner portions of surface tiles to vertically support and elevate the tiles above the fixed surface. The system includes stability members that may be inserted into predetermined gaps between adjacent surface tiles so as to be fit between adjacent surface tiles to restrict lateral and / or vertical movement of the tiles. Fasteners may be placed through apertures in inner portions of the stability members into the top surface of the support pedestals to further secure the stability members to the support pedestals.
Owner:UNITED CONSTR PROD LLC
Modular access floor system with airseal gasket
An access floor assembly is provided that comprises a plurality of abutting access floor panels that are attached to a plurality of pedestals. A resilient and flexible gasket is provided between the abutting floor panels to provide an effective seal between the panels. The effective seal allows a pre-determined pressure to be maintained in a plenum located between the access floor panels and a sub-floor. Air under pressure in the plenum may be delivered in a controlled and consistent manner from the plenum to a space above the access floor assembly.
Owner:TATE ACCESS FLOORS INC +1
Modular underfloor distribution system
InactiveUS7669371B2Quickly and easily secured and removedQuickly and easily secured to and removedBuilding roofsFloorsDistribution systemEngineering
An underfloor distribution system, includes a first module having a main body; an end closure and a cover. The end closure and the cover are removably mounted to the main body, and the first module is adapted to be removably mounted to a second module.
Owner:THE WIREMOLD CO
Adjustable beam support
An vertical strut has, at a lower end, an axial threaded portion rotationally engaged with a pier, and at an upper end, a strut cap terminating with an axial threaded plate. A beam support channel is engaged with the threaded plate by a fastener. The support channel provides opposing L-shaped sidewalls spaced apart for engaging a beam, and a U-shaped well depending downwardly from the L-shaped sidewalls for receiving a head of the fastener.
Owner:CARLSON BRUCE
Pedestal Head
ActiveUS20080141601A1Easy to optimizeEasy accessBuilding roofsCeilingsEngineeringMechanical engineering
A pedestal head 100 for a floor panel 101 comprises a base 110 for a lower part of a floor panel 101 and an upper support 111 for receiving an upper part 107 of a floor panel 101. The pedestal head 100 has a receiver or projection 118 for receiving and locating a corresponding projection or receiver 105 of the floor panel 101. The pedestal head 100 may be die formed from a single piece of metal.
Owner:KINGSPAN HLDG (IRL) LTD
Prefabricated modular building component
A modular prefabricated deck system which includes a plurality of rectangular flooring modules. Each module may include a plurality of laminations, such as a decorative upper element, and a lower support element for supporting the module upon the underlying joist structure of the deck. Additionally, each module may include interlocking structure for engaging adjacent modules upon installation.
Owner:POTTER JOHN
Batten/joist support
A support means (100) for engaging a batten, joist or the like (200), includes a circular rotatable plate (110). The plate has depending legs (112) for engaging the support means with a support structure such as a pedestal jack or the like, in a manner which allows the support means to be rotated about a vertical axis passing through the centre (111) of the plate. The support means (100) further includes two opposed upstanding walls (120, 122) defining a gap for receiving the batten, joist or the like. The walls are disposed either side of the axis and extend from a centremost position closest to the axis (111) to a distal end farthest from the axis. The walls are at least partly convex, and the gap between the walls measured in a direction perpendicular to tangents to the walls decreases from the centremost part of the wall to the distal end of the wall, so that for a joist batten or the like having a predetermined width and positioned between the walls (120, 122), rotation of the support means about the axis in one sense causes the walls (120, 122) to tend to abut edges of the joist and in the opposite sense causes the walls (120, 122) to tend to move away from the edges of the joist. The walls define apertures (129) for fastening the walls to the joist with nails, screws or the like.
Owner:LEE IN OK
Features
- R&D
- Intellectual Property
- Life Sciences
- Materials
- Tech Scout
Why Patsnap Eureka
- Unparalleled Data Quality
- Higher Quality Content
- 60% Fewer Hallucinations
Social media
Patsnap Eureka Blog
Learn More Browse by: Latest US Patents, China's latest patents, Technical Efficacy Thesaurus, Application Domain, Technology Topic, Popular Technical Reports.
© 2025 PatSnap. All rights reserved.Legal|Privacy policy|Modern Slavery Act Transparency Statement|Sitemap|About US| Contact US: help@patsnap.com
