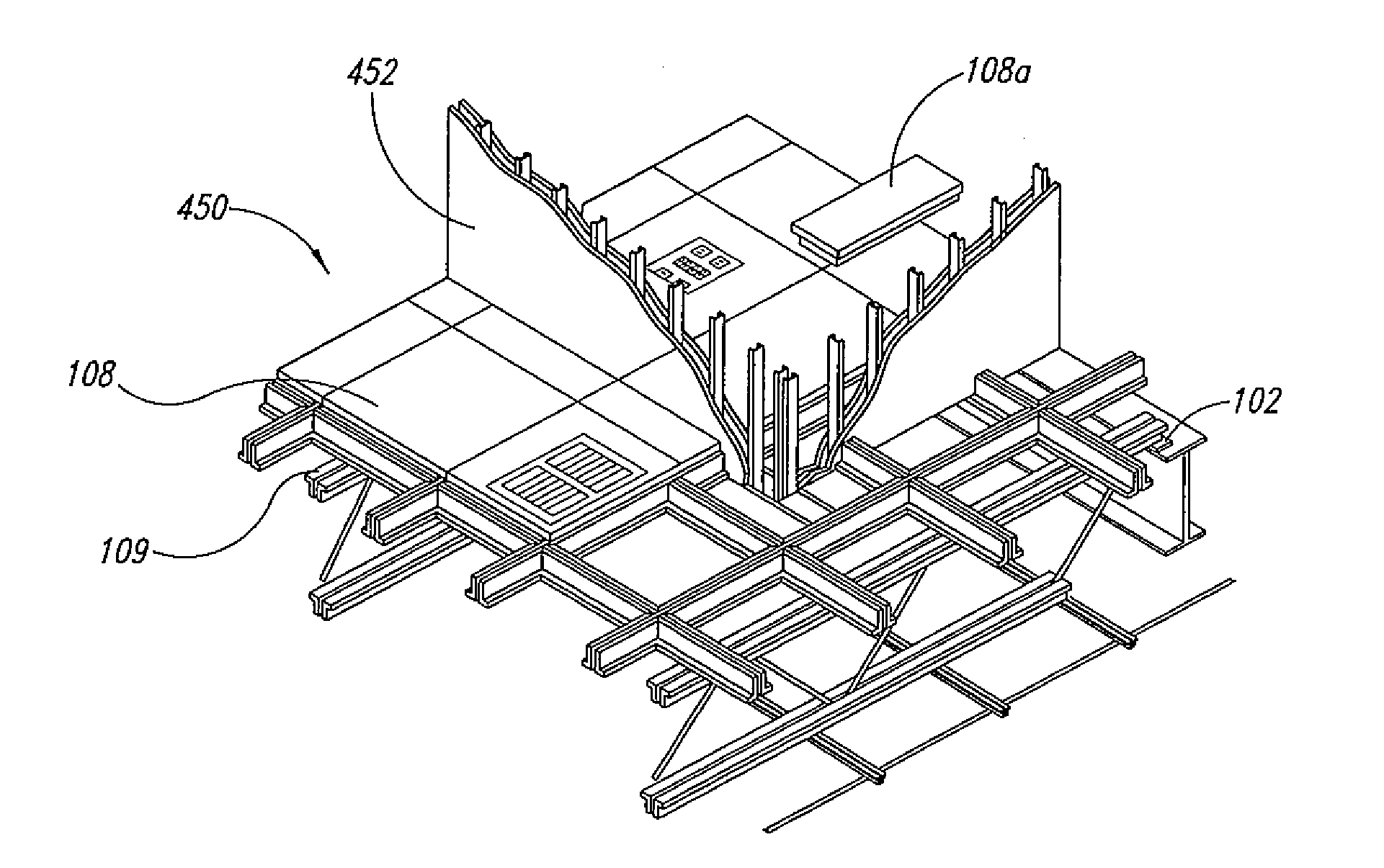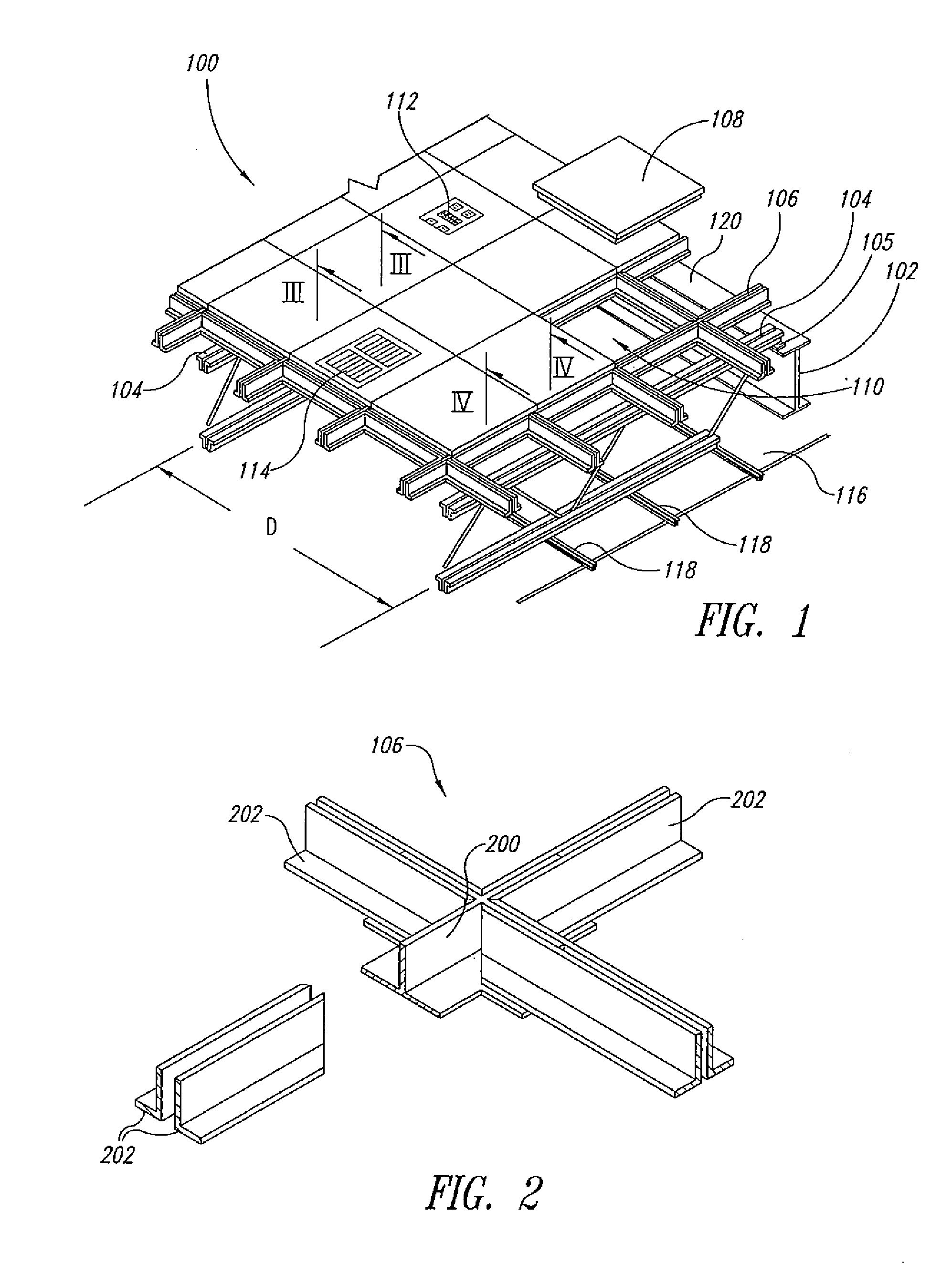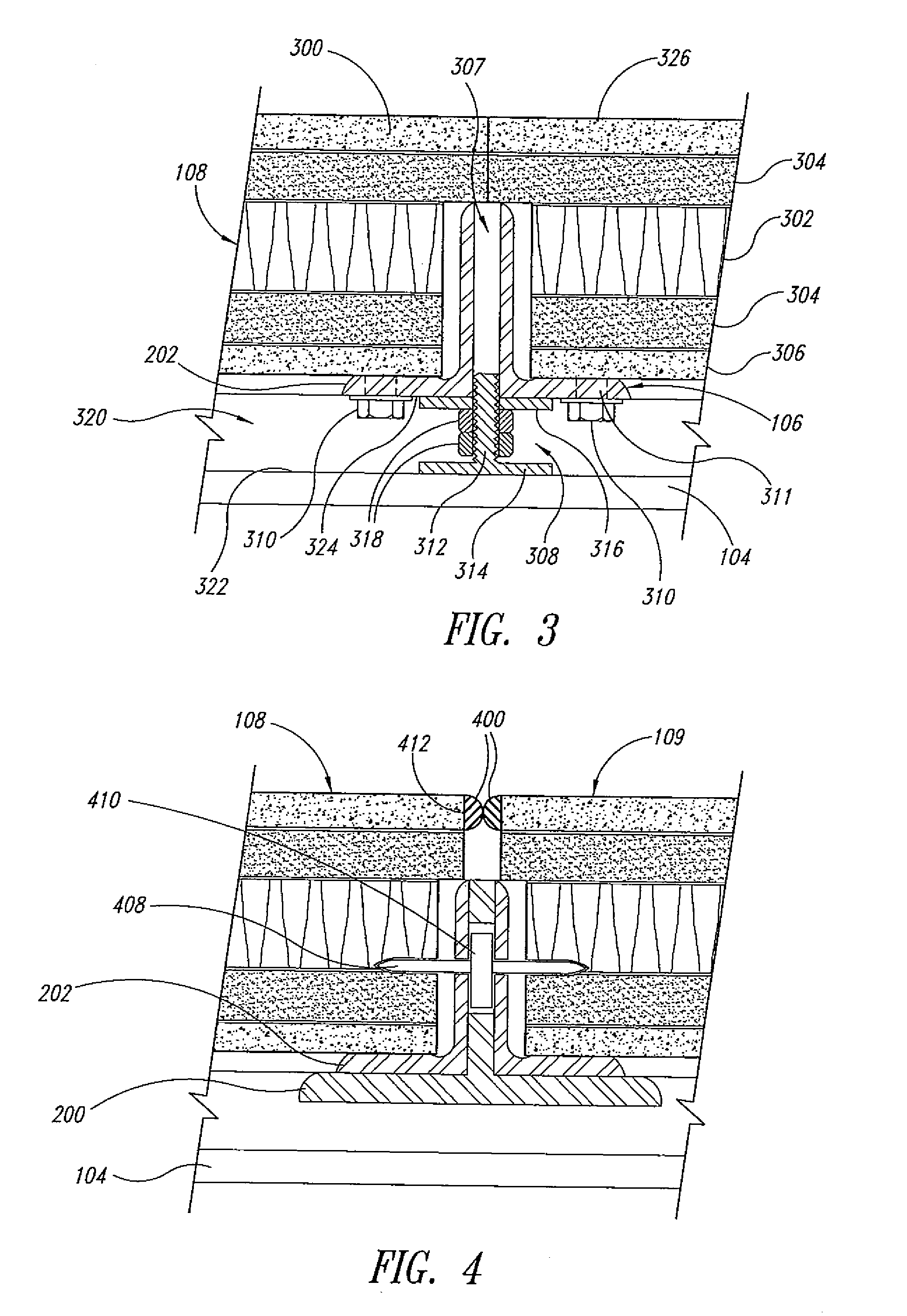Structurally integrated accessible floor system
a structurally integrated, accessible technology, applied in the direction of false floors, walls, ceilings, etc., can solve the problems of increasing labor and material costs, increasing the area of the exterior envelope, and labor premiums involved in having to locate and install the foregoing pedestal systems
- Summary
- Abstract
- Description
- Claims
- Application Information
AI Technical Summary
Benefits of technology
Problems solved by technology
Method used
Image
Examples
first embodiment
[0034] a structurally integrated accessible floor system, hereinafter referred to as the floor system, is designated generally as 100, and is shown isometrically in FIG. 1.
[0035]Primary framing members 102 are provided, which are integral parts of metal frame type buildings. Secondary framing members, such as joists 104 are connected to the primary framing members 102, typically by welding or riveting, although fasteners of various kinds, which are well known in the art, can be used. According to one embodiment of the invention, a structural support grid 106 is then formed, bearing on the secondary framing members 104. The grid 106 is configured to receive removable floor panels 108 in the openings 110 formed by the grid 106.
[0036]The grid 106 is configured to span across the secondary framing members 104 such that a plurality of floor panels 108 are supported by the grid between each secondary framing member 104, without the need for support by a secondary framing member for each f...
embodiment 460
[0059]FIG. 8 illustrates an alternative embodiment 460 of the invention in which structural support rails 462 are employed. The rails 462 span the secondary framing members 104 and support the removable floor panels 108 on two sides. The floor panels 108 of this embodiment are configured to have sufficient rigidity to span the space between the structural support rails 462 without the additional support of cross rails or bracing.
[0060]Another embodiment of the invention is described with reference to FIGS. 9-15. A floor system 900 is shown in FIG. 9 as part of a building structure. The system 900 includes a prefabricated floor section 902 having a first plurality of support rails 904. Each of the support rails 904 includes a pair of spaced-apart angle members running the full length of the section 902. Cross-support rails 906 are positioned at regular intervals between the support rails 904, each adjacent pair of support rails 904 and cross-support rails 906 forming an opening confi...
PUM
 Login to View More
Login to View More Abstract
Description
Claims
Application Information
 Login to View More
Login to View More - R&D
- Intellectual Property
- Life Sciences
- Materials
- Tech Scout
- Unparalleled Data Quality
- Higher Quality Content
- 60% Fewer Hallucinations
Browse by: Latest US Patents, China's latest patents, Technical Efficacy Thesaurus, Application Domain, Technology Topic, Popular Technical Reports.
© 2025 PatSnap. All rights reserved.Legal|Privacy policy|Modern Slavery Act Transparency Statement|Sitemap|About US| Contact US: help@patsnap.com



