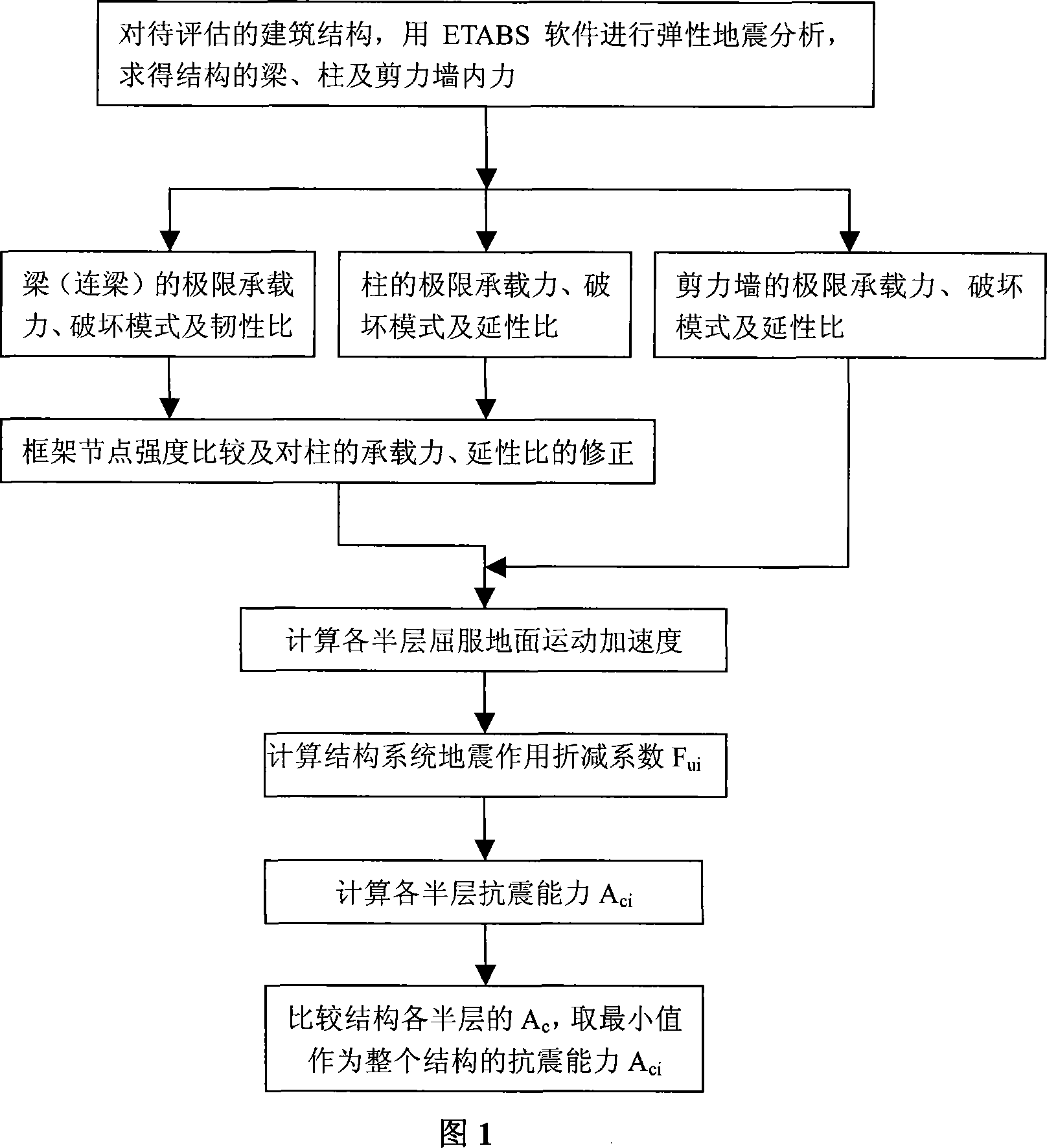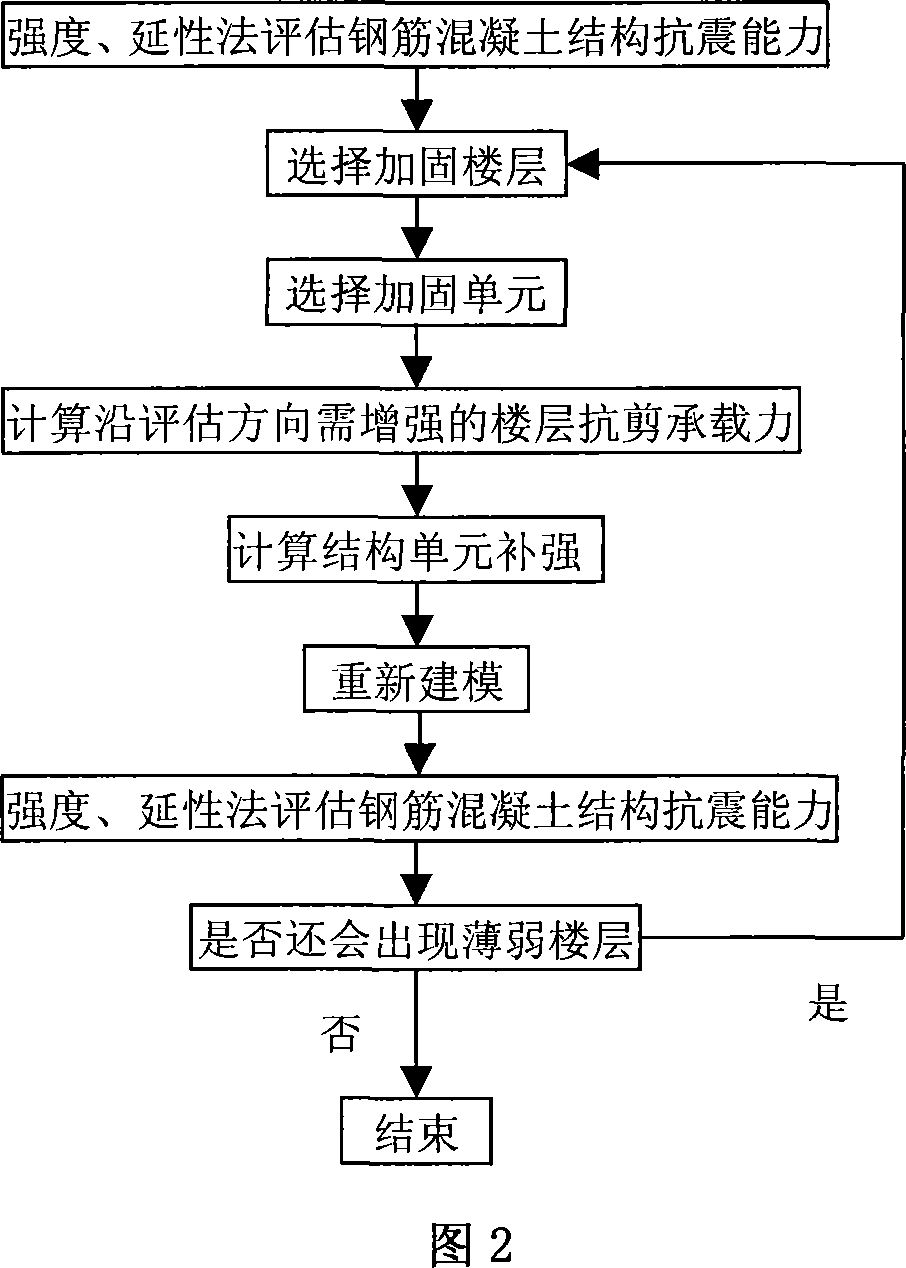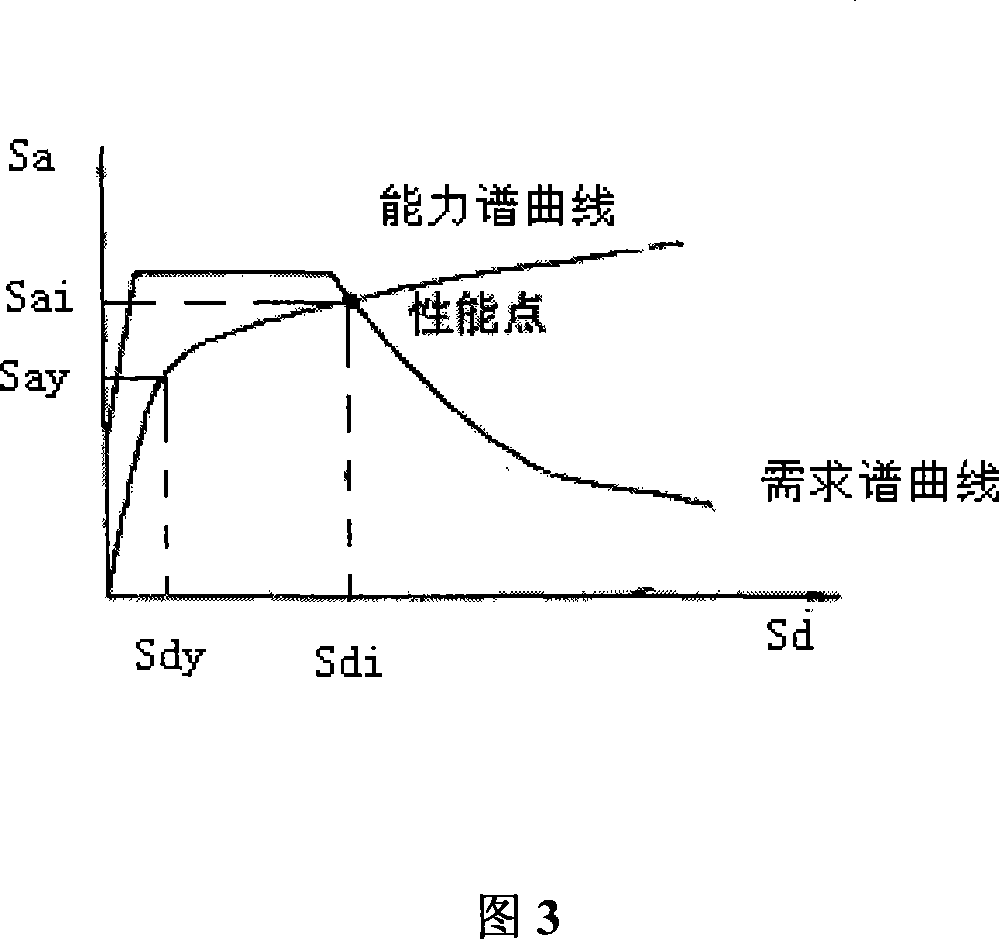Method for estimating anti-seismic ability of building and its usage
A technology for buildings and capabilities used in special data processing applications, seismic signal processing, instrumentation, etc.
- Summary
- Abstract
- Description
- Claims
- Application Information
AI Technical Summary
Problems solved by technology
Method used
Image
Examples
Embodiment 1
[0136] Example 1: Nanning Radio and Television Technology Building Project in Guangxi Zhuang Autonomous Region
[0137] In this embodiment, using the seismic evaluation method based on strength and ductility, the seismic capacity evaluation and analysis of the frame structure with shear wall is mainly carried out, and the seismic evaluation plan and evaluation software of the reinforced concrete frame structure with shear wall of the present invention are verified. Rationality and practicality.
[0138] 1 Project overview
[0139]Guangxi Nanning Radio and Television Technology Building adopts reinforced concrete frame-shear wall structure, with one basement floor (the basement is taken as the first floor when modeling), twenty-two floors above the ground, a mezzanine between the second and third floors, and an additional floor on the top Two auxiliary floors, the total height of the structure is 94m. The structure makes use of central elevator shafts, stairwells and equipmen...
Embodiment 2
[0168] Example 2: Teaching Building Project of Xinwu Primary School in Nanning City, Guangxi Zhuang Autonomous Region
[0169] In this embodiment, the aseismic assessment method based on strength and ductility and the simplified capacity spectrum method are respectively applied to assess the aseismic capacity, and the results of the two assessments are compared and analyzed. At the same time, according to the strength-based reinforcement theory, the weak floors and weak units of the project are reinforced and analyzed, and the seismic capacity of the reinforced building structure is evaluated to test the rationality of the seismic reinforcement of the structure.
[0170] 1 Project overview
[0171] The example of this project is the teaching building of Xinwu Primary School in Nanning City. The building is a frame structure with 5 floors. The total height of the structure is 19.5m, and the floor height is 3.9m. It was completed in 1991. Due to construction quality problems,...
PUM
| Property | Measurement | Unit |
|---|---|---|
| Height | aaaaa | aaaaa |
| Length | aaaaa | aaaaa |
| Width | aaaaa | aaaaa |
Abstract
Description
Claims
Application Information
 Login to View More
Login to View More - R&D
- Intellectual Property
- Life Sciences
- Materials
- Tech Scout
- Unparalleled Data Quality
- Higher Quality Content
- 60% Fewer Hallucinations
Browse by: Latest US Patents, China's latest patents, Technical Efficacy Thesaurus, Application Domain, Technology Topic, Popular Technical Reports.
© 2025 PatSnap. All rights reserved.Legal|Privacy policy|Modern Slavery Act Transparency Statement|Sitemap|About US| Contact US: help@patsnap.com



