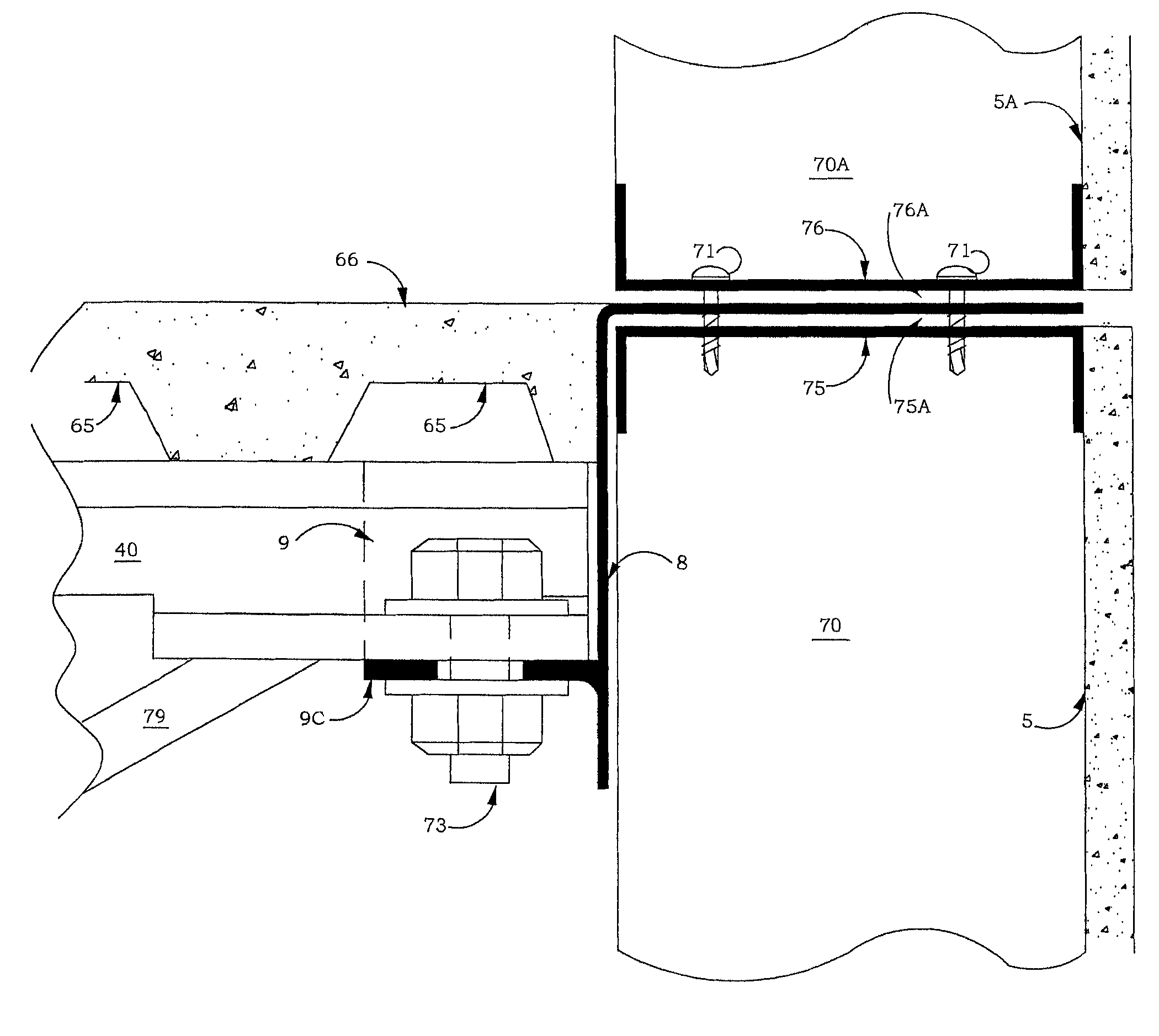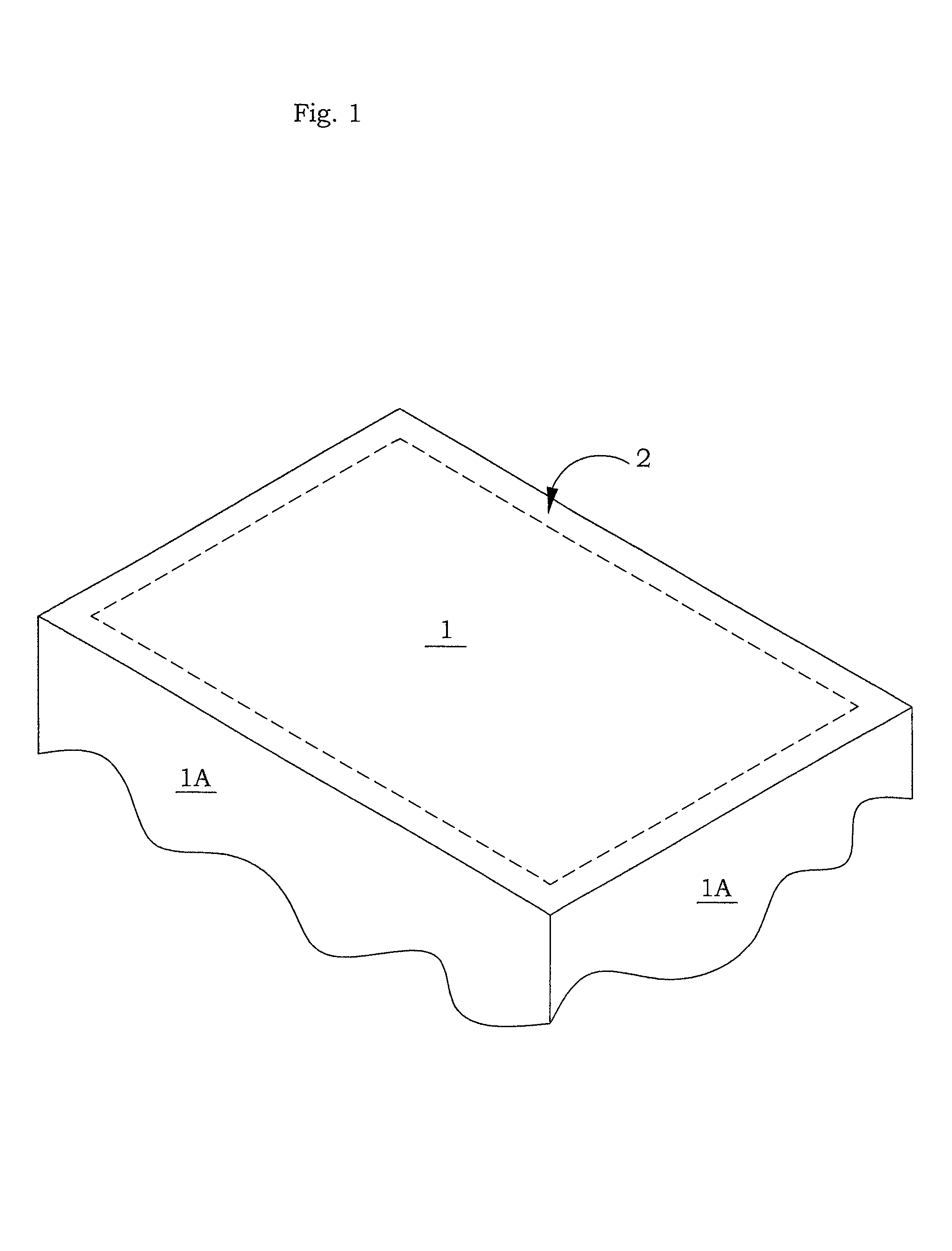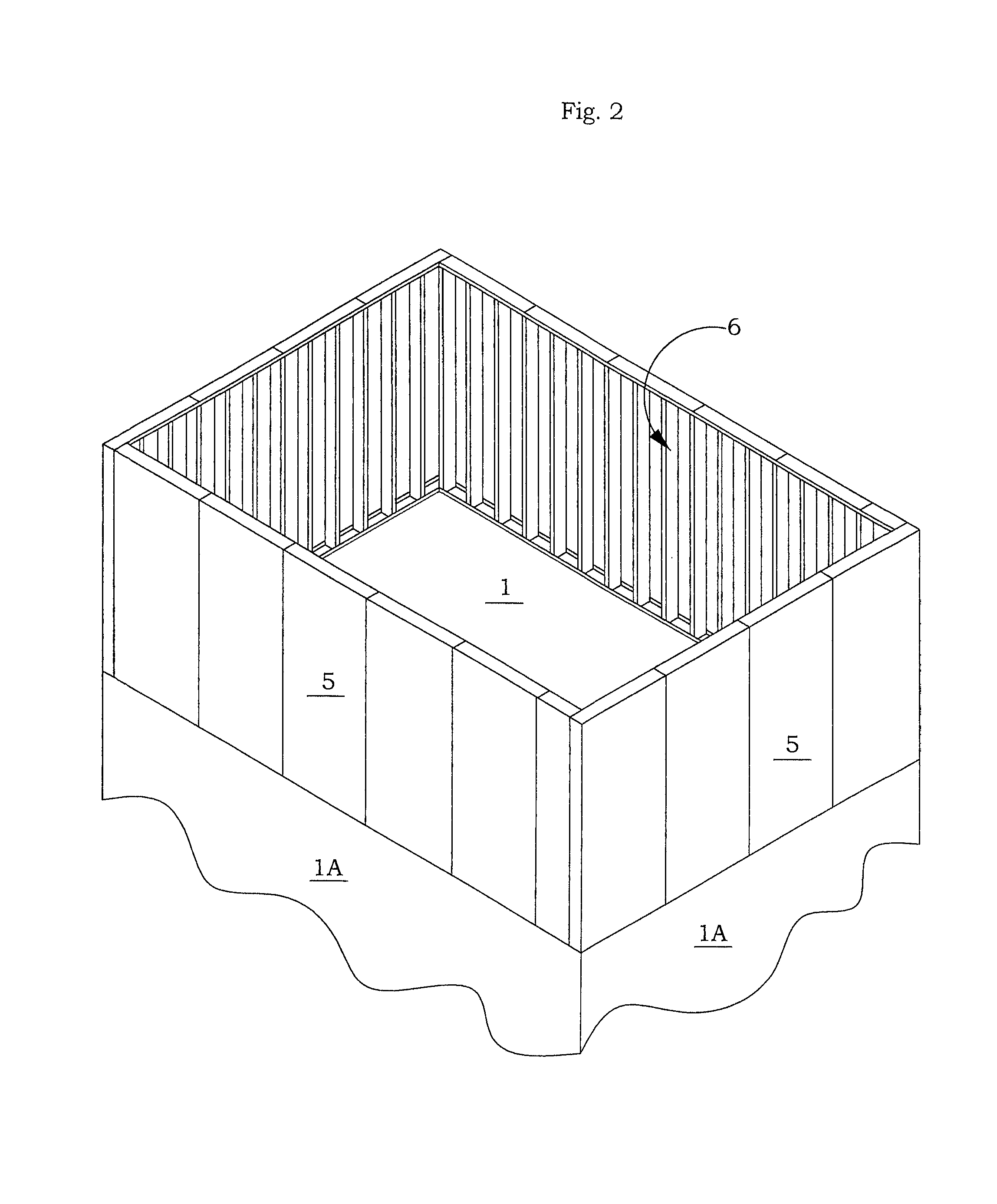Express framing building construction system
a building construction system and express frame technology, applied in the direction of building roofs, building components, structural elements, etc., can solve the problems of exacerbated concrete protection problems, poured concrete exposed to rain and wind exposure can be easily damaged, and the temporary heat provided to protect curing concrete can be quite cumbersome and costly
- Summary
- Abstract
- Description
- Claims
- Application Information
AI Technical Summary
Benefits of technology
Problems solved by technology
Method used
Image
Examples
Embodiment Construction
[0054]The express framing construction system provides a method of erecting a building, and includes the steps of locating vertically extending and oppositely facing walls to form a set of joist supporting walls of a building, the joist supporting walls having upper load bearing surfaces; placing oppositely located rigid suspended slab joist supporting brackets on the wall upper surfaces; placing the ends of generally horizontal extending joists on the rigid suspended slab joist supporting brackets; and placing a sheet of slab decking on top of the joists. The decking is supported by the joists and the weight of the decking is borne by the joist supporting walls. In an alternative method, the suspended slab joist supporting brackets are replaced with joist support angle brackets affixed to load bearing elements of the joist supporting walls.
[0055]The method may include the additional step of locating a pair of oppositely placed rigid suspended slab deck support brackets on top of a ...
PUM
| Property | Measurement | Unit |
|---|---|---|
| Thickness | aaaaa | aaaaa |
Abstract
Description
Claims
Application Information
 Login to View More
Login to View More - R&D
- Intellectual Property
- Life Sciences
- Materials
- Tech Scout
- Unparalleled Data Quality
- Higher Quality Content
- 60% Fewer Hallucinations
Browse by: Latest US Patents, China's latest patents, Technical Efficacy Thesaurus, Application Domain, Technology Topic, Popular Technical Reports.
© 2025 PatSnap. All rights reserved.Legal|Privacy policy|Modern Slavery Act Transparency Statement|Sitemap|About US| Contact US: help@patsnap.com



