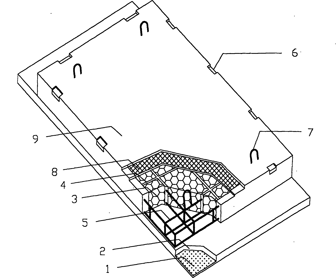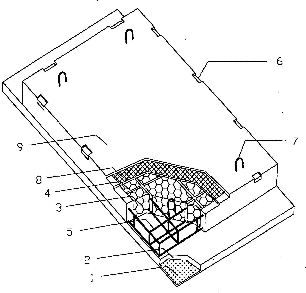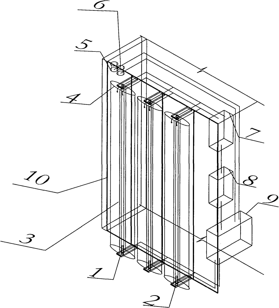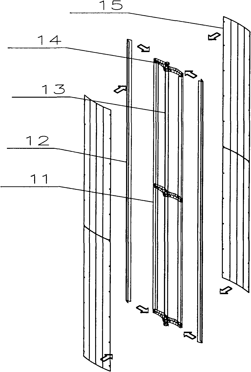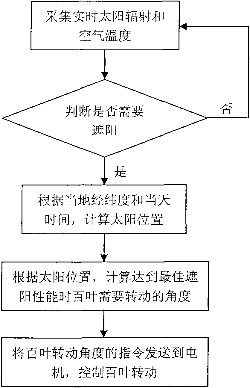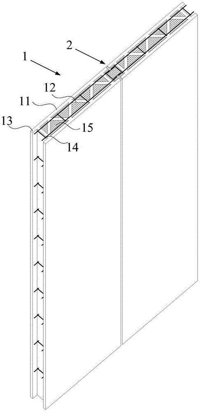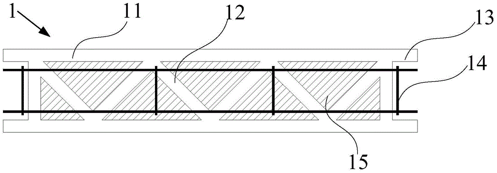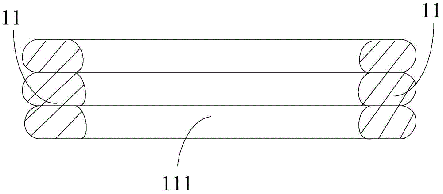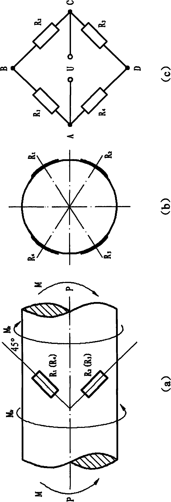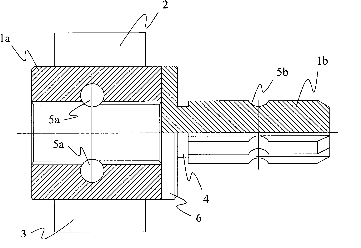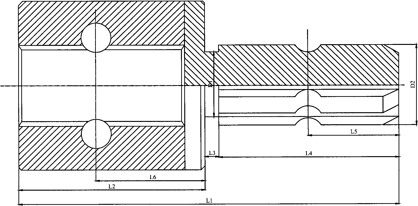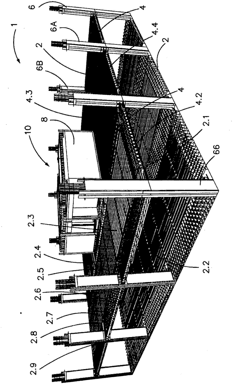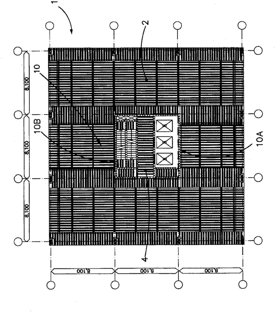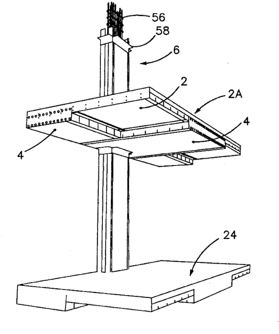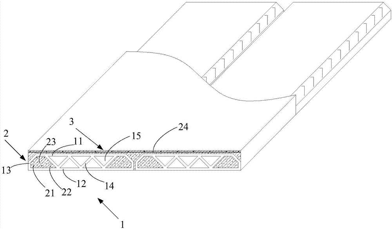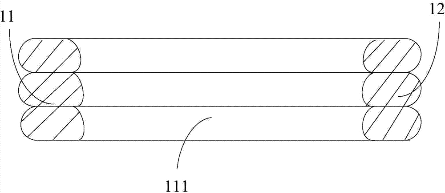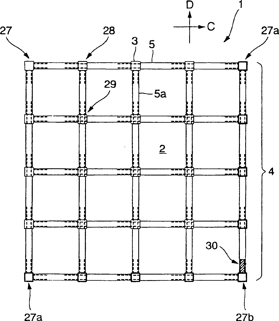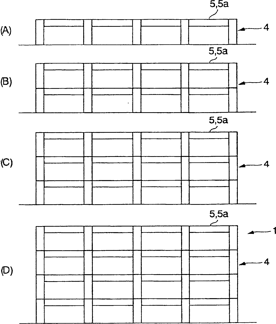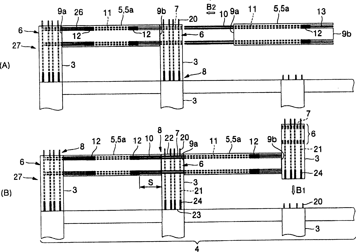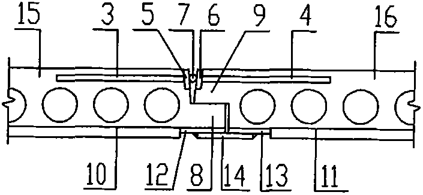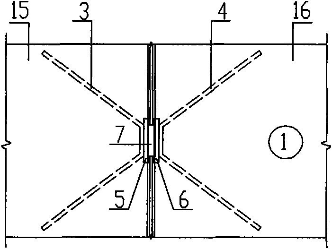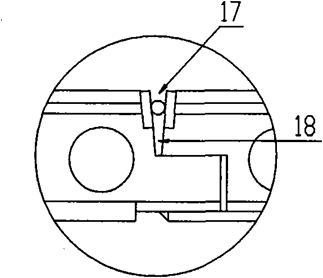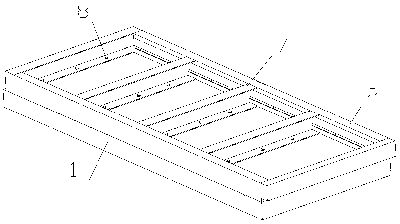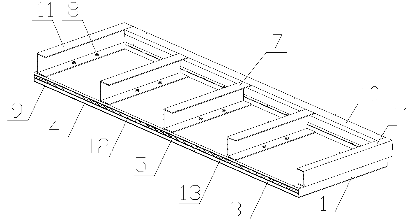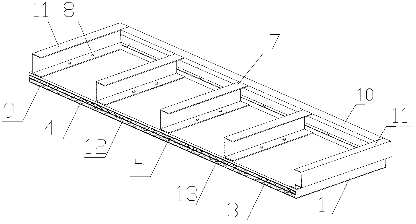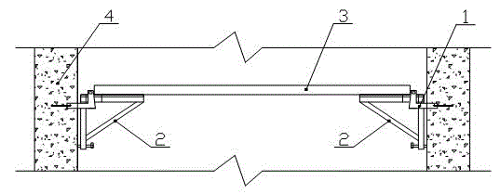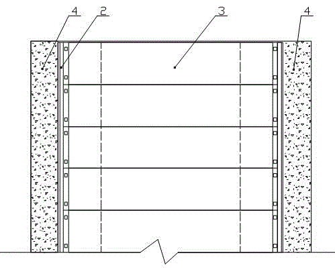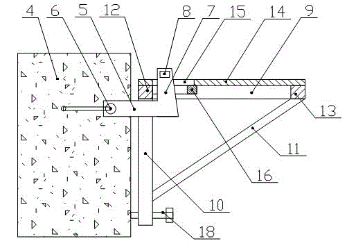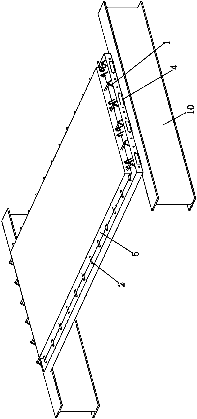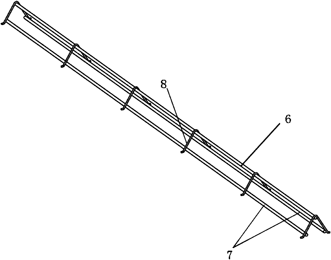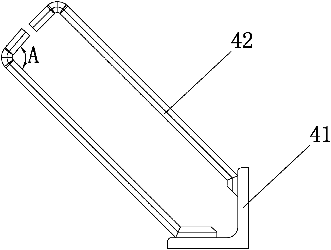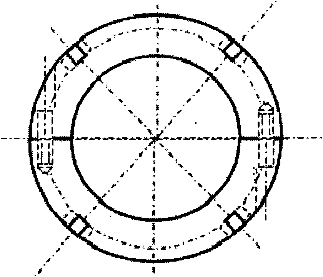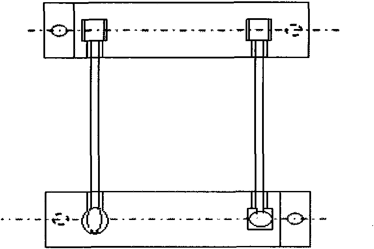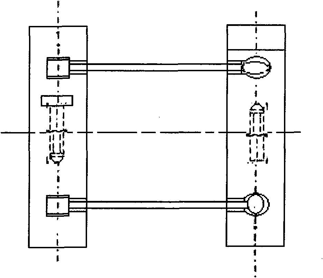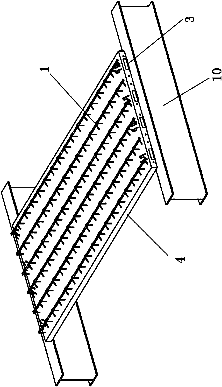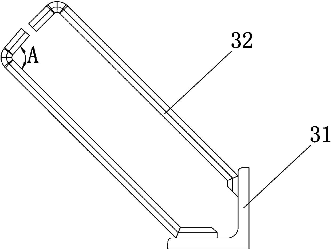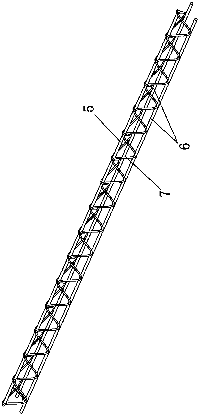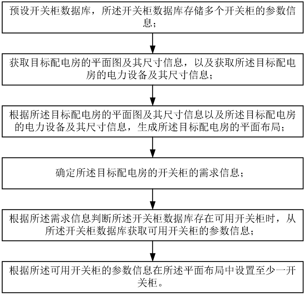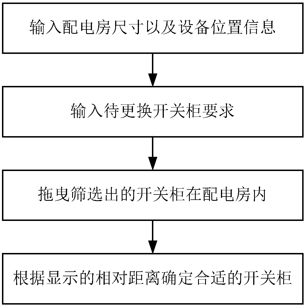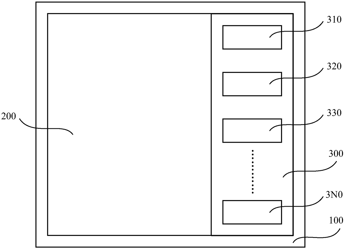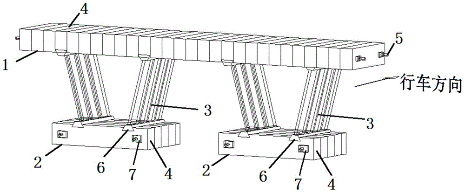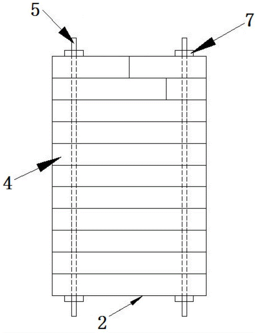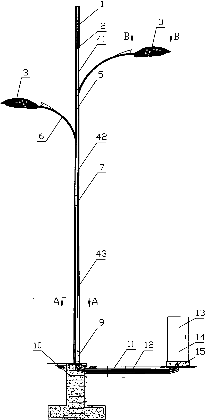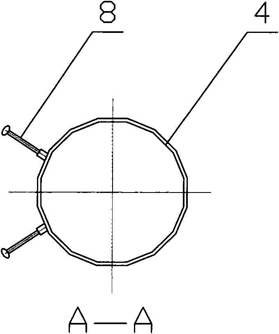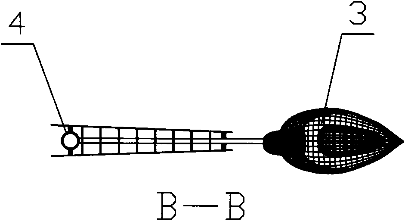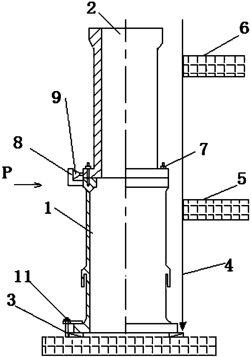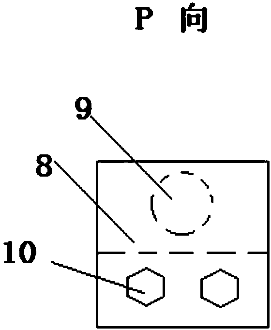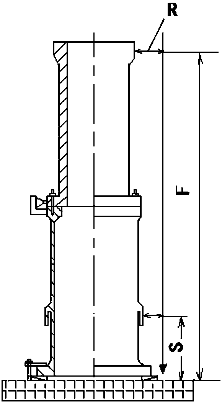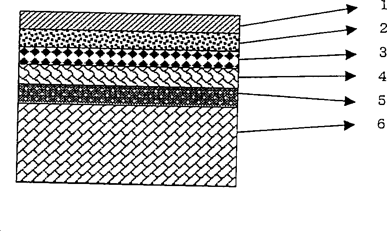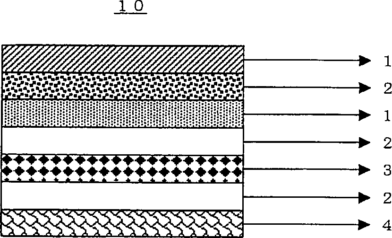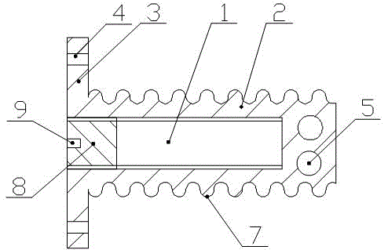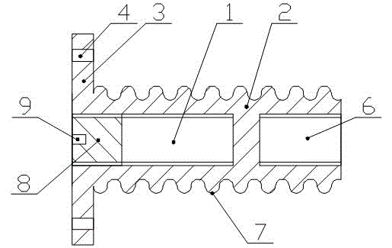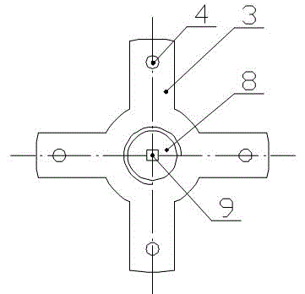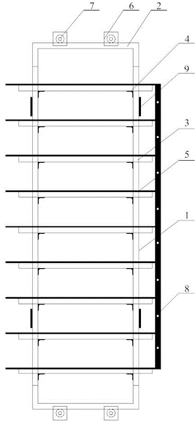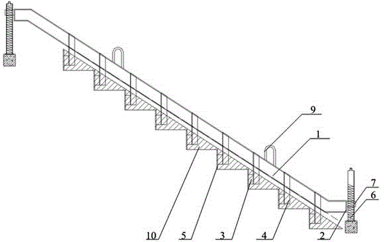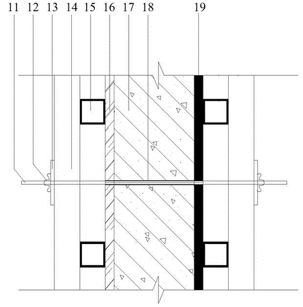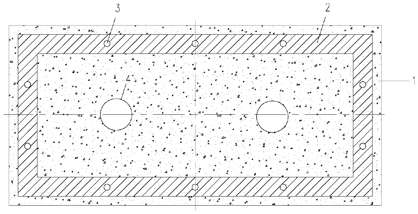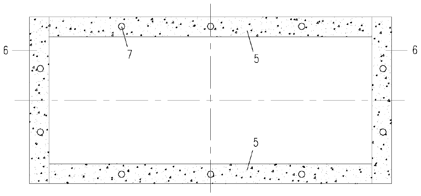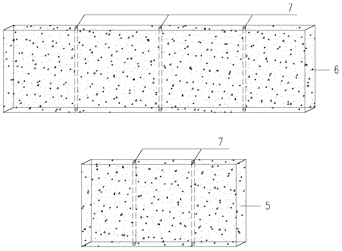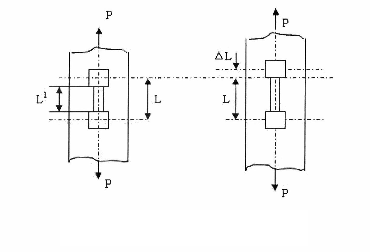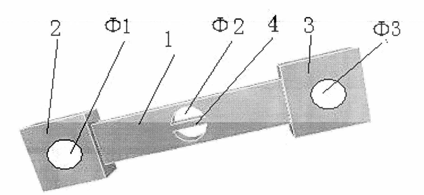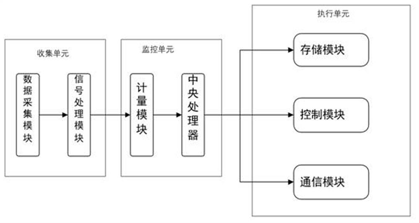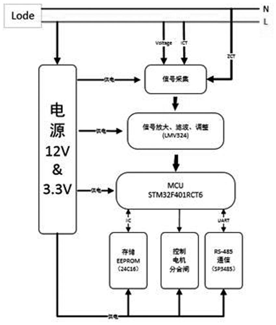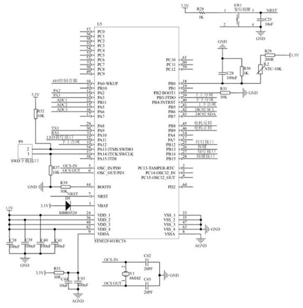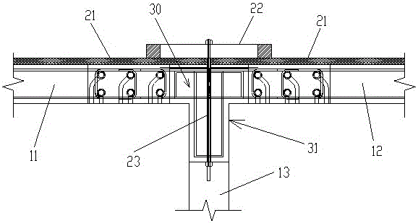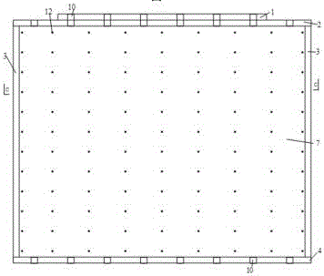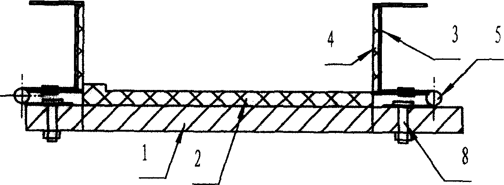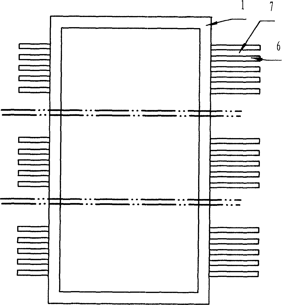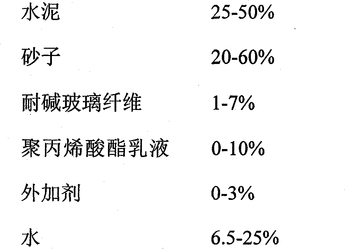Patents
Literature
106results about How to "Reduce on-site work" patented technology
Efficacy Topic
Property
Owner
Technical Advancement
Application Domain
Technology Topic
Technology Field Word
Patent Country/Region
Patent Type
Patent Status
Application Year
Inventor
Glass fiber reinforced cement (GRC) insulation decorative wallboard and production method thereof
InactiveCN102094501AReduce pollutionReduce on-site workCovering/liningsCeramic shaping apparatusGlass fiberSteel frame
The invention relates to a glass fiber reinforced cement (GRC) insulation decorative wallboard and a production method thereof, which are applicable to structural envelope, heat insulation and decoration of an external wall for a building of a frame structure. The GRC insulation decorative wallboard comprises a decorative layer, a GRC structural layer I, a GRC structural layer II, an insulating layer, a GRC reinforcing rib, steel frames, an installation connection piece, a lifting ring and an anti-cracking material, wherein, the GRC structural layer I is compounded on the decorative layer andis equipped with the insulating layer; the GRC structural layer II is arranged on the insulating layer, and the GRC reinforcing rib is arranged in the insulating layer; the GRC structural layer I is connected with the GRC structural layer II through the GRC reinforcing rib; the steel frames are arranged in the GRC structural layer I, the GRC structural layer II and the reinforcing rib; and the anti-cracking material is laid in the GRC structural layer II.
Owner:NANJING BEILIDA NEW MATERIAL SYST ENG
Solar driven vertical louver solar protection device
ActiveCN101787849AImprove processing quality levelShorten construction timePhotovoltaic supportsBatteries circuit arrangementsElectricityEngineering
The invention discloses a solar driven vertical louver solar protection device, which comprises a support frame, a tubular motor, a solar photoelectric film, a vertical louver board, a solar radiation probe, a temperature probe, a controller, a storage battery and a calculator; the solar photoelectric film is attached onto the surface of the vertical louver board, and the solar photoelectric film is connected with the storage battery through the controller so as to charge the storage battery; the tubular motor which is installed inside a rotating shaft of the vertical louver board is electrically connected with the storage battery through a conducting wire; the tubular motor is also connected with the calculator through signals; the solar radiation probe and the temperature probe are respectively installed on the top end of a vertical sunshading board, the solar radiation probe and the temperature probe are respectively connected with the calculator through signals, and the deflection angle of the vertical louver board is calculated according to the data of the sun position and the limited value of the outer sunshading coefficient; and the rotating device controls the vertical louver to rotate according to the calculated best angle so as to realize the best sunshade and lighting effect.
Owner:SOUTH CHINA UNIV OF TECH
3D printing internal parting wall and construction method of 3D printing internal parting wall
The invention discloses a 3D printing internal parting wall and a construction method of the 3D printing internal parting wall. The 3D printing internal parting wall comprises a plurality of prefabricated internal parting wall units formed according to the 3D printing technology and arranged side by side, first packing materials arranged in the prefabricated internal parting wall units, steel wire gauze sheets arranged in column space and second packing materials arranged in the column space, wherein butt joint grooves are formed in the two ends of each prefabricated internal parting wall unit, and the column space is formed by butt joint of every two adjacent butt joint grooves. A truss system is applied to an internal parting wall system, overall printing molding is achieved through a 3D printing machine, and the building requirements of walls with special-shaped building models are met; meanwhile, the performance of 3D printing materials is sufficiently played, the automatic degree is high, a large amount of manpower and a large number of materials are saved, and building rubbish is not generated. Continuous concave-convex lines are formed on the surfaces of the prefabricated internal parting wall units; the connection strength between the prefabricated internal parting wall units and the packing materials is improved; compared with a smooth surface, the force of friction is improved, and the combination strength is improved.
Owner:CHINA CONSTR EIGHT ENG DIV CORP LTD
Hollow cross-ply laminated building block bearing plate
ActiveCN105544757AImprove mechanical performanceQuality improvementHeat proofingSound proofingInsulation layerPulp and paper industry
The invention relates to a hollow cross-ply laminated building block bearing plate which comprises an inner layer plate body and an outer layer plate body. At least two heat preservation or sound insulation layers are arranged in a first cavity formed between the inner layer plate body and the outer layer plate body. Each heat preservation or sound insulation layer comprises first wood boards arranged at the two ends of the first cavity, and second wood boards arranged in a cavity between the two first wood boards at intervals, cavities formed between every two second wood boards and between the first wood boards and the second wood boards are filled with non-bearing heat preservation boards or non-bearing sound insulation materials, a second cavity is formed between every two heat preservation or sound insulation layers, and third wood boards are arranged at the two ends of each second cavity respectively. The hollow design is adopted, and the heat preservation or sound insulation layers are embedded in plate bodies, so that good heat preservation performance or sound insulation performance is achieved, and heat preservation protection or sound insulation treatment does not need to be carried out outside the plate bodies any more; the boards in the plate bodies are distributed in a cross-ply mode, so that the plate bodies have good stress performance and are light and good in economic effect, the manufacturing cost is reduced, and environment pollution is effectively avoided.
Owner:张延年
Torque measurement device
InactiveCN101852663AReduce on-site workEasy on-site installation and torque testingWork measurementTorque measurementMeasurement deviceFull bridge converter
The invention relates to a torque measurement device, which comprises a stepped shaft, a sensing element, a shaft sleeve, a conditioner unit and a wireless transmission unit, wherein the stepped shaft is divided into a paster part and a part provided with an external spline along the axial direction of the stepped shaft; the sensing element is arranged at the paster part of the stepped shaft; the shaft sleeve is connected with the stepped shaft and is of a hollow shape internally, and the hollow structure is provided with an internal spline; the conditioner unit and the wireless transmission unit are all arranged at the upper side of the shaft sleeve and are connected with a full bridge converter; the conditioner unit is used for converting the voltage output by the full bridge converter into a digital signal the amplitude of which corresponds to the torsion thereof; and the wireless transmission unit is used for transmitting the digital signal. The invention greatly reduces the fieldwork of torque measurement, does not need to replace the existing device, and does not need to carry out polishing, cleaning and foil gauge sticking and bridge forming and the like on a measured shaft, thereby enabling the field installation and torsion measurement operation to be much simpler, avoiding the measurement error caused by field foil gauge sticking, and being recycled.
Owner:CHINA AGRI UNIV
A building structure
Owner:EKCO PATENT & HLDG
3D (three-dimensional) printing hollow truss floor slab and construction method thereof
ActiveCN104514305AIncrease load strengthLight weightConstruction materialFloorsFloor slabStructural engineering
The invention discloses a 3D (three-dimensional) printing hollow truss floor slab and a construction method thereof. The 3D printing hollow truss floor slab comprises a plurality of prefabricated floor slab units and a concrete laminated layer, the prefabricated floor slab units are provided with hollow truss structures, reinforcing cavities are formed at two ends of each truss structure and filled with concrete, and the concrete laminated layer is arranged at the tops of the prefabricated floor slab units. A truss system is applied to a floor slab system and can be integrally printed by a 3D printer, the performance of a 3D printing material is brought into full play, stress is more reasonable, the hollow truss floor slabs are light in weight, the used material is more green and environmentally friendly, the floor slabs are high in automation in the forming process and can be formed without any formworks, technology is simple, field operation is less, a large quantity of manpower and materials are saved, and building rubbishes are avoided in the production process.
Owner:CHINA CONSTR EIGHT ENG DIV CORP LTD
Column-beam attaching tectosome of architecture and method of attaching the same
ActiveCN1821501AEliminates concrete pouring workReduce on-site workBuilding constructionsSteel barPrecast concrete
The invention provided a column-beam joint structure of buildings in which operations in each process from the manufacture of columns made of PCa and beams made of PCa, their transport, and their assembly in the field can be consistently and easily performed without restraints and concrete placing operations can be omitted by completely pre-casting the column-beam joint structure. In the column-beam joint structure 4, horizontal through holes 7 are formed in a column joint section 6 of a column 3 made of PCa, connection reinforcing bars 10 for beams are protruded from faces 9a on one side of girders 5 and 5a, and a plurality of sleeves 12 for beams are provided for the inside of faces 9b on the other side. By passing the connection reinforcing bars for beams of the girders through the through holes of the column joint section of the column made of PCa and inserting them in the sleeves for beams of adjacent, already placed girders, girders are joined to each other via the column joint section.
Owner:SUMITOMO MITSUI CONSTR CO LTD
Welding type slab crack joint for precast concrete floor system
The invention discloses a welding type slab crack joint for a precast concrete floor system used in a building. The welding type slab crack joint comprises an X-shaped connection piece, a cover slab type connection piece, a support plate side overhanging platform and a supported plate side overhanging platform, wherein the X-shaped connection piece consists of anchor bars, panels and panel strips; the cover slab type connection piece consists of reinforcing steels arranged at the bottom of a slab, an embedded steel plate and a cover plate; the upper ends of the support plate and supported plate sides are provided with metal embedded pieces which consist of the anchor bars and the panels; the panels of the support plate is fixedly connected with the panels of the supported plate by the panel strips to form the X-shaped connection piece; the lower ends of the support plate and the supported plate sides are embedded with metal plates which are welded with the reinforcing steels at the bottom of a precast slab; the embedded metal plates of the support plate and the supported plate are fixedly connected by a metal cover plate to form a cover plate type connection piece; and after being overlapped with each other, the support plate side overhanging platform and the supported plate side overhanging platform are fixedly connected by the X-shaped connection piece at the top of the slab and the cover plate type connection piece at the bottom of the slab.
Owner:SOUTHEAST UNIV
Heat-insulating steel frame external wallboard
ActiveCN103615068AFire lessLess earthquake resistanceHeat proofingSound proofingMetallurgyOperability
The invention discloses a heat-insulating steel frame external wallboard, which comprises a composite heat-insulating board and a steel frame, wherein the composite heat-insulating board comprises an inner protective layer, an outer protective layer and a heat-preservation layer; the heat-preservation layer is sandwiched between the inner and outer protective layers; the steel frame is fixedly arranged on one side of the inner protective layer. The heat-insulating steel frame external wallboard is light in weight, heat-preserving, fireproof, anti-seismic, low in field operation load, detachable and recoverable, is an environment-friendly and energy-conserving building component, is suitable for being prefabricated in a factory, and can also be compositely constructed in field; moreover, the composite heat-insulating board is connected with beams and columns through the steel frame, and connecting pieces are flexibly and conveniently arranged, so that the positioning and mounting of the heat-insulating steel frame external wallboard are facilitated, and the operability is greatly enhanced.
Owner:CABR TECH CO LTD +1
Hanging type stairwell operating platform mechanism and construction method thereof
InactiveCN102979297ALow costQuality improvementScaffold accessoriesBuilding support scaffoldsReinforced concreteEmbedment
The invention relates to a hanging type stairwell operating platform mechanism and a construction method thereof. The hanging type stairwell operating platform mechanism is formed by arrangement of a plurality of unit suspension platforms in a tightly propping way, and the unit suspension platforms consist of a plurality of force-bearing hooks embedded in a reinforced concrete wall of a stairwell, two suspensions hanged on the force-bearing hooks and a platform plate laid on the two symmetric suspensions. The construction method comprises the following steps of: (1) planning the specifications of the suspensions of the platform, determining positions for embedment of the force-bearing hooks, and synchronously embedding the force-bearing hooks during the civil engineering of an elevator shaft; (2) laying the unit suspension platforms level by level by operating personnel from an elevator door on every floor to the inside during the installation process; and (3) sequentially removing the unit suspension platforms from the inner side of the elevator shaft to the elevator doors during the removal process. The hanging type stairwell operating platform is a tool type product which can be produced in a factory, the installation and removal can be performed conveniently, reliable bearing can be realized, demands of multiple applications such as structure construction of concave corners of the elevator shaft or exterior walls and installation, maintenance and safety protection of elevators can be satisfied, and high values of use can be achieved.
Owner:福州市第三建筑工程公司
Production process of fabricated lightweight inner partition board
InactiveCN106003415ASave materialReduce on-site workConstruction materialWallsSuperplasticizerSilicon
The invention relates to a production process of a fabricated lightweight inner partition board. The production process comprises the following steps: cleaning a die; coating and brushing die releasing oil; paving a bound reinforced cage and an embedded part in the die; pouring concrete, and vibrating the concrete; and performing surface finishing and die releasing maintenance after the concrete is fully vibrated; wherein the concrete comprises cement, silicon powder, ceramsite, crushed ceramics, glazed hollow bead, tackifier, a polycarboxylate superplasticizer and water. According to the production process, a lightweight material or physical bubbles are introduced into the above lightweight concrete, so that the volume weight of the lightweight board can be reduced to be 1000 to 1400kg / m<3>, and the intensity of the lightweight board is more than 8MPa; meanwhile, the concrete is outstanding in working capacity and applicable to construction; and in addition, various physical performance indexes of the concrete meet the lightweight board standard requirements.
Owner:安徽海龙建筑工业有限公司
Full-prefabricated floor special for fabricated steel structure
The invention relates to a full-prefabricated floor special for a fabricated steel structure. The full-prefabricated floor is arranged on a steel beam and comprises a steel bar truss, surface bars, bottom bars, an embedded part and a prefabricated concrete layer. The steel bar truss comprises upper string steel bars, lower string steel bars and erecting bars. The upper string steel bars and the lower string steel bars are arranged in parallel and welded to the upper ends and the lower ends of the erecting bars correspondingly. The erecting bars are arranged at equal intervals, and the surfacebars and the upper string steel bars of the steel bar truss are bound together. The bottom bars and the lower string steel bars of the steel bar truss are bound together, and the steel bar truss, thesurface bars, the bottom bars and the embedded part are pre-embedded in the prefabricated concrete layer. The embedded part is connected with the steel beam. According to the full-prefabricated floor,through effective connection with a steel structure main body, the structural integrality and shock resistance are improved, meanwhile, only a joint laminated layer needs to be cast in situ, and thefabricated efficiency is greatly improved, so that the full-prefabricated floor can play a significant role in the fabricated steel structure field.
Owner:ZHEJIANG GREEN BUILDING INTEGRATION TECH CO LTD
Snap ring-type force sensor
The invention relates to a snap ring-type force sensor. When pulling force or pressure force is detected, a T-shaped head of one end of an elastic body is connected with a T-shaped groove of a half ring in longitudinally-matched manner, and the other longitudinal elliptic end of the elastic body is connected with a round groove of the other half ring in a matched manner; and four resistance foil gauges are stuck on four sides of the elastic body of the sensor respectively, wherein four sides are parallel with an axes, two resistance foil gauges are stuck longitudinally while another two resistance foil gauges are stuck horizontally, directions of corresponding faces are the same and are on the same transversal surface, and the longitudinal position is h2+H2+(3-4)mm away from the top end of a rectangular head. When torque force is detected, one end of the elastic body is T-shaped and the other end of the elastic body is latitudinal elliptic; and two resistance foil gauges are stuck on two corresponding sides of the elastic body of the sensor respectively, wherein the two corresponding sides are at the depth of section, directions of the corresponding sides are the same and are on the same transversal surface, and the longitudinal position is h2+H2+(3-4)mm away from the top end of a rectangular head. The sensor can well transmit bending force generated by pulling force, pressing and torque, and is not affected by other deformation. Various functions of the sensor can be realized by using different elastic body combination.
Owner:SHANGHAI INST OF TECH
Composite floor slab special for assembled steel structure
The invention relates to a composite floor slab special for an assembled steel structure. The composite floor slab is arranged on a steel beam and comprises a rebar truss, bottom rebars, embedded members and a prefabricated layer, the rebar truss comprises upper-chord rebars, lower-chord rebars and web member rebars, the upper-chord rebars and the lower-chord rebars are arranged parallelly to eachother and are in isosceles triangle distribution, and the web member rebars are welded between the upper-chord rebars and the lower-chord rebars; the bottom rebars are bound together with the lower-chord rebars of the rebar truss and are perpendicular to the same, the rebar truss, the bottom rebars and the embedded members are embedded in the prefabricated layer, and the embedded members are connected with the steel beam. By the composite floor slab, the problem in connection between conventional composite floor slabs and steel structures is solved; through effective connection with a steel structure body, integrity and aseismicity of the structure are improved, so that the composite floor slab can play a great role in the field of the assembled steel structure.
Owner:ZHEJIANG GREEN BUILDING INTEGRATION TECH CO LTD
Method and device for rapidly switching cabinets in switch board rooms
ActiveCN108710710AReduce on-site workWork lessSpecial data processing applicationsInformation technology support systemPower equipmentSwitchgear
The invention relates to a method and device for rapidly switching cabinets in switch board rooms. The method comprises the following steps of: presetting a switch cabinet database; obtaining a planargraph of a target switch board room and size information of the planar graph, and obtaining electric equipment in the target switch board room and size information of the electric equipment; generating plane layout of the target switch board room; determining demand information of a switch cabinet of the target switch board room; when the fact that available switch cabinets exist in the switch cabinet database is judged, obtaining parameter information of the available switch cabinets from the switch cabinet database; and setting at least one switch cabinet in the plane layout according to the parameter information of the available switch cabinets. When the method is used for the work of rapidly switching cabinets in switch board rooms, the switch board room information and switch cabinetinformation can be summarized on one hand, and graphic display of switch cabinets can be realized according to switch cabinet demands on the other hand, so that a lot of work is saved, and field operations of a lot of workers are saved; and different switch cabinets used by different switch board rooms can be selected and adjusted in real time, so that the method has the advantages of being direct and convenient.
Owner:GUANGZHOU POWER SUPPLY BUREAU GUANGDONG POWER GRID CO LTD
Steel and bamboo combined box girder
InactiveCN104963276AFull play against bucklingGive full play to the ability of crack resistanceBridge structural detailsPre stressRebar
The invention discloses a steel and bamboo combined box girder. The steel and bamboo combined box girder comprises a top plate and at least one bottom plate, wherein the bottom plate is arranged under the top plate; each bottom plate is connected with the top plate through two symmetrically arranged corrugated steel webs; the top plate is obtained by pressing a plurality of single bamboo veneers through pre-stressed steel bars, wherein the single bamboo veneers have equal heights and are arranged in parallel with lengths in a bridge traffic direction; and meanwhile, the corrugated steel webs are connected with the top plate and the bottom plates through shear steel sheets. The steel and bamboo combined box girder disclosed by the invention is advantaged in that anti-buckling and anti-crack capacities of the corrugated steel webs and the tensile capacities of the bamboo veneers are maximized; the structural integrity is good, the box girder is not prone to crack; the field construction is easy; the period is short; the material is environment-friendly and durable; and requirements of various different-span bridges can be satisfied.
Owner:JIANGSU DEFENG CONSTR GRP +4
Communication base station device in system integration and industrialization base form
InactiveCN101845911ASmall footprintReduce dissonanceLighting elementsTowersSystem integrationMonitor equipment
The invention relates to a wireless communication base station facility, in particular to a communication base station device in a system integration and industrialization base form with lighting or monitoring function. The device comprises a tower body base and a tower body, wherein the tower body base is fixed to the foundation and the tower body is vertically arranged on the tower body base; the uppermost end of the tower body is provided with an antenna; the upper part of the tower body is provided with a peripheral device; the edge of the tower body base is provided with a cabinet in which a main communication device is arranged; and the cabinet is fixed on the foundation through a cabinet base. The scheme can provide installation of lighting tools or monitoring devices and communication devices well; meanwhile, the base is manufactured by a factory so as to reduce wet operation of the base on site and effectively control the working time; and the success rate of establishing the base station is greatly increased by improving the overall resistance to capsizing by effective technical means.
Owner:电联工程技术股份有限公司
Vertical shaft-coupling throw searching technique for large-scale water turbine
ActiveCN107702619AGuaranteed Alignment AccuracyHigh precisionMechanical measuring arrangementsCouplingWater turbine
The invention discloses a vertical shaft-coupling throw searching technique for a large-scale water turbine, and the technique comprises the steps: enabling a water turbine and a generator water turbine shaft (1) to achieve the vertical shaft coupling with a generator shaft (2), and adjusting the concentricity through a vertical method, thereby reducing the deflection, caused by a horizontal type,of the shaft, and improving the alignment precision; employing a counter point uniform distribution steel wire suspending method, precisely measuring the concentricity, and eliminating the system deviation through counter point measurement, thereby improving the precision; and reasonably setting an adjustment device at the external periphery of a shaft coupling flange surface. The technique doesnot occupy equipment, is simple in operation, is reliable in precision, overcomes a difficulty in the vertical adjustment after the shaft coupling of the generator water turbine shaft (1) and the generator shaft (2), improves the adjustment efficiency and precision, is novel, reasonable and simple, enables the machining quality to be controllable, and is high in precision.
Owner:HARBIN ELECTRIC MASCH CO LTD
Sheet for repairing and reinforcing concrete structure and repairing and reinforcing method thereof
InactiveCN1362567AReduce patchingLighten up workSynthetic resin layered productsBuilding repairsReinforced concreteAdhesive
A sheet for repairing and reinforcing a concrete structure is provided as a lamination having a protective layer and a sticking layer. A method of repairing and reinforcing a concrete structure by sticking the sheet to the surface of the structure is also provided. The invention is able to facilitate the operation of applying an adhesive and paint at a construction site and facilitate construction work.
Owner:SHO BOND CONSTRUCTION CO LTD +1
Embedded cylindrical nut anchor bed and use method thereof
The invention relates to an embedded cylindrical nut anchor bed and a use method thereof. The embedded cylindrical nut anchor bed comprises a cylindrical body with a first inner threaded hole, wherein the front end part of the cylindrical body is provided with a positioning flange part which is provided with a positioning hole, and the rear end part of the cylindrical body is closed and is provided with a round hole connected with a structural reinforcing steel bar; or the rear end part of the cylindrical body is provided with a second threaded hole in threaded connection with the structural reinforcing steel bar. The use method comprises the following steps of: (1) arranging a plug screw into the inner threaded hole inside at the front end part of the embedded cylindrical nut anchor bed by using a tool; (2) connecting the rear end part of the embedded cylindrical nut anchor bed with the structural reinforcing steel bar; (3) jacking the positioning flange part on a template and fixing the positioning flange part on the wood template by using iron screws or self-tapping screws; and (4) pouring concrete into the wood template, detaching the wood template after the concrete is set, and when an external structure is in need of the embedded cylindrical nut anchor bed, arranging the external structure in the first inner threaded hole in a screw joint manner.
Owner:福州市第三建筑工程公司
Steel stair formwork and constructing method for once pouring forming of building staircase
InactiveCN104675112AEasy to installEasy constructionForms/shuttering/falseworksBuilding material handlingSteel barEngineering
The invention discloses a steel stair formwork for once pouring forming of a building staircase and belongs to the field of building construction. The steel stair formwork comprises two inclined beams and a plurality of step side moulds, wherein the two inclined beams can be erected between an upper-layer stair landing and a lower-layer stair landing which are adjacent to each other. The two inclined beams can be arranged in parallel at interval, the two corresponding ends of the two inclined beams are fixedly connected through horizontal beams to form a formwork body, and height adjusting devices are arranged at the two ends of the formwork body. The step side moulds are sequentially fixed under the formwork body at intervals from top to bottom, the length of one step side mould is larger than the width of the formwork body, the same sides of the step side moulds are fully sealed through steel plates, and winged edges perpendicular to the steel plates are arranged at the tops of the steel plates. The steel stair formwork is convenient to install, simple to construct, easy to operate, capable of achieving simultaneous pouring of stairs and wall bodies of the staircase, capable of avoiding secondary embedded reinforcing steel bars, capable of guaranteeing the integrity of the staircase and capable of achieving tooled and standardized operation of staircase structure construction. The invention further discloses a constructing method for once pouring forming of the building staircase.
Owner:LONGXIN CONSTR GRP
Novel template-free anti-corrosion UHPC-NC combined bearing platform and construction method thereof
InactiveCN110924421AImprove anti-corrosion performanceRealize factoryFoundation engineeringArchitectural engineeringRebar
The invention discloses a novel template-free anti-corrosion ultra-high performance concrete (UHPC)-normal concrete (NC) bearing platform and a construction method thereof. The combined bearing platform comprises a prefabricated UHPC protective layer and a cast-in-place core common concrete part; the prefabricated UHPC protective layer specifically comprises a prefabricated UHPC protective layer and a prefabricated UHPC protective layer, a UHPC bearing platform bottom plate, a bottom plate reserved groove, a bottom plate reserved round hole, a bottom plate reserved pile hole, a prefabricated UHPC side plate I, a prefabricated UHPC side plate II, a side plate reserved through hole, a prefabricated UHPC bearing platform top plate, a top plate reserved groove, a top plate reserved through round hole, a top plate reserved column hole and full-thread screws; the prefabricated UHPC top plate, the side plates and the bottom plate are connected through the full-thread screws, and bar-plantingglue is injected; coarse-aggregate-free UHPC is cast in place at the top plate for hole sealing; before the top plate is covered, a bearing platform reinforcement cage is placed in a space formed by the prefabricated UHPC protective layer, and the normal concrete is cast in place. The prefabricated UHPC protective layer not only can prevent the bearing platform from being corroded, but also can play a role of a template, so that the cost is reduced, and the on-site construction workload is reduced.
Owner:STATE GRID CORP OF CHINA +2
Attached type force-measuring sensor
InactiveCN101603865BIndirect stressUniform stress stateForce measurementElectrical resistance and conductanceElastomer
Owner:SHANGHAI INST OF TECH
Intelligent miniature circuit breaker based on Internet of Things sea computing technology and setting method
InactiveCN111934273AReduce errorsReduce labor intensityParameter calibration/settingMeasurement devicesThe InternetData acquisition
The invention relates to the technical field of circuit breakers. The invention particularly relates to an intelligent miniature circuit breaker based on the Internet of Things sea computing technology and a setting method. The circuit breaker comprises a collection unit, a monitoring unit and an execution unit; the collection unit comprises a data collection module and a signal processing module;the monitoring unit comprises a central processing unit integrating an Internet of Things sea computing algorithm and a metering module; the execution unit comprises a control module, a storage module and a communication module; the signal processing module is electrically connected with the data acquisition module and the metering module; the central processing unit is electrically connected with the metering module, the control module, the storage module and the communication module; and the data acquisition module comprises a current sampling circuit, a voltage sampling circuit, a leakagecurrent detection circuit and a temperature detection circuit, and sends current detection data, voltage detection data, leakage current detection data and temperature detection data to the central processing unit through the signal processing module and the metering module respectively.
Owner:上海红檀智能科技有限公司
Method for constructing shear wall cast-in-place area by adopting decoration integrated plates
InactiveCN106088619AReduce prefabrication production linksIncrease productivityWallsBuilding material handlingShear wall
The invention relates to a method for constructing a shear wall cast-in-place area by adopting decoration integrated plates. The method comprises the steps that a first prefabricated wall, a second prefabricated wall and a third prefabricated wall are installed; the decoration integrated plates are arranged on the outer wall surface of the first prefabricated wall and the outer wall surface of the second prefabricated wall; the first prefabricated wall and the second prefabricated wall are sequentially arranged in a spaced mode; the third prefabricated wall is perpendicular to the first prefabricated wall and the second prefabricated wall; the first prefabricated wall and the second prefabricated wall are arranged on the two sides of the third prefabricated wall correspondingly; the first prefabricated wall, the second prefabricated wall and the third prefabricated wall form the shear wall cast-in-place area in an enclosing mode; the decoration integrated plates stretch into the outer side of the edge of the first prefabricated wall and the outer side of the edge of the second prefabricated wall, so that an outer-side formwork of the shear wall cast-in-place area is formed; enclosing formworks and embedded parts are laid in other parts of the shear wall cast-in-place area; transversely-arranged U-steel is laid on the outer sides of the decoration integrated plates; soft cushion layers are arranged at the joints of the U-steel and the decoration integrated plates; the U-steel is connected with the third prefabricated wall through a bolt assembly; and concrete is poured in the shear wall cast-in-place area. According to the scheme, the prefabricated production links can be decreased, and the production efficiency is improved.
Owner:安徽海龙建筑工业有限公司
Line-shaped wall with modularized prefabricated thermal insulating load bearing wallboards
InactiveCN106401022AAvoid pollutionEasy to operateConstruction materialWallsMechanical propertyWall plate
The invention provides a line-shaped wall with modularized prefabricated thermal insulating load bearing wallboards. The two modularized prefabricated thermal insulating load bearing wallboards are arranged on an anticorrosion wood board or floorboard and are closely arranged in a line shape side by side in an abutting mode. A bottom beam slab of each modularized prefabricated thermal insulating load bearing wallboard is connected with the anticorrosion wood board or floorboard through pegs. A top beam connecting plate is connected with the tops of the two modularized prefabricated thermal insulating load bearing wallboards and abuts against upper top beam slabs on the two sides. The two ends of the top beam connecting plate are each provided with a row of pegs. The middle pegs are preferentially arranged in rows. The pegs are preferentially arranged in intra-board wall columns. The line-shaped wall has the beneficial effects that mounting operation is remarkably simplified, the assembly speed is high, large part assembly assembling can be adopted, the industrial degree is higher, the economical effect is good, environment pollution is avoided, lots of field operation is reduced, and the line-shaped wall has the good mechanical property through the series structures.
Owner:SHENYANG JIANZHU UNIVERSITY
Glass fiber reinforced plastic door and door pocket integral-shaping mould and its production method
The invention discloses an integral molding tool for glass steel door and a sets and its producing method. It has the upper stencil, still has the bottom stencil with the bottom pedestal and the sideboard stencil with the sideboard pedestal, between the two pedestal ,there is the hinge conjunction. Because there is a hinge conjunction between the bottom and the sideboard of the invention molding tool, when the glass steel product model solid turns after, the sideboard stencil can roll over, then the dismantle the product from the bottom stencil directly without any obstruct , taking off the mold very simple .So we can carry out the glass steel door or a set from the model as a whole, the product is seamless, using for decorating is very good, the spot homework is little, the sets produced with the invention method need only particularly suite on the wall, then take in to fix, install it very quickly, so it develops another world for the operation of the glass steel door and a sets.
Owner:刘健
Glass fiber reinforced cement (GRC) insulation decorative wallboard and production method thereof
InactiveCN102094501BReduce pollutionReduce on-site workCovering/liningsCeramic shaping apparatusGlass fiberSteel frame
The invention relates to a glass fiber reinforced cement (GRC) insulation decorative wallboard and a production method thereof, which are applicable to structural envelope, heat insulation and decoration of an external wall for a building of a frame structure. The GRC insulation decorative wallboard comprises a decorative layer, a GRC structural layer I, a GRC structural layer II, an insulating layer, a GRC reinforcing rib, steel frames, an installation connection piece, a lifting ring and an anti-cracking material, wherein, the GRC structural layer I is compounded on the decorative layer andis equipped with the insulating layer; the GRC structural layer II is arranged on the insulating layer, and the GRC reinforcing rib is arranged in the insulating layer; the GRC structural layer I is connected with the GRC structural layer II through the GRC reinforcing rib; the steel frames are arranged in the GRC structural layer I, the GRC structural layer II and the reinforcing rib; and the anti-cracking material is laid in the GRC structural layer II.
Owner:NANJING BEILIDA NEW MATERIAL SYST ENG
Solar driven vertical louver solar protection device
ActiveCN101787849BImprove processing quality levelShorten construction timePhotovoltaic supportsBatteries circuit arrangementsElectricityEngineering
The invention discloses a solar driven vertical louver solar protection device, which comprises a support frame, a tubular motor, a solar photoelectric film, a vertical louver board, a solar radiation probe, a temperature probe, a controller, a storage battery and a calculator; the solar photoelectric film is attached onto the surface of the vertical louver board, and the solar photoelectric filmis connected with the storage battery through the controller so as to charge the storage battery; the tubular motor which is installed inside a rotating shaft of the vertical louver board is electrically connected with the storage battery through a conducting wire; the tubular motor is also connected with the calculator through signals; the solar radiation probe and the temperature probe are respectively installed on the top end of a vertical sunshading board, the solar radiation probe and the temperature probe are respectively connected with the calculator through signals, and the deflectionangle of the vertical louver board is calculated according to the data of the sun position and the limited value of the outer sunshading coefficient; and the rotating device controls the vertical louver to rotate according to the calculated best angle so as to realize the best sunshade and lighting effect.
Owner:SOUTH CHINA UNIV OF TECH
Features
- R&D
- Intellectual Property
- Life Sciences
- Materials
- Tech Scout
Why Patsnap Eureka
- Unparalleled Data Quality
- Higher Quality Content
- 60% Fewer Hallucinations
Social media
Patsnap Eureka Blog
Learn More Browse by: Latest US Patents, China's latest patents, Technical Efficacy Thesaurus, Application Domain, Technology Topic, Popular Technical Reports.
© 2025 PatSnap. All rights reserved.Legal|Privacy policy|Modern Slavery Act Transparency Statement|Sitemap|About US| Contact US: help@patsnap.com
