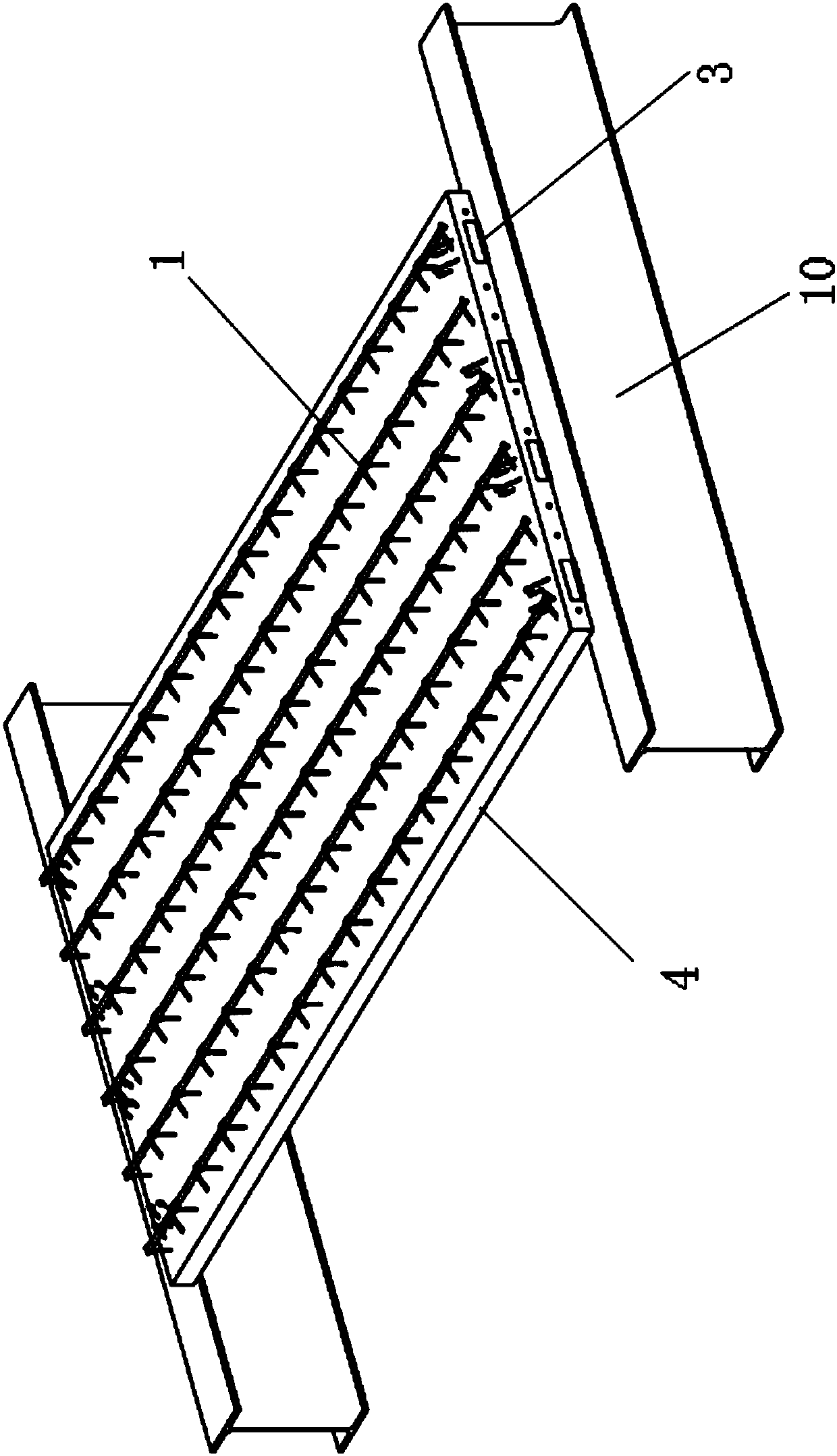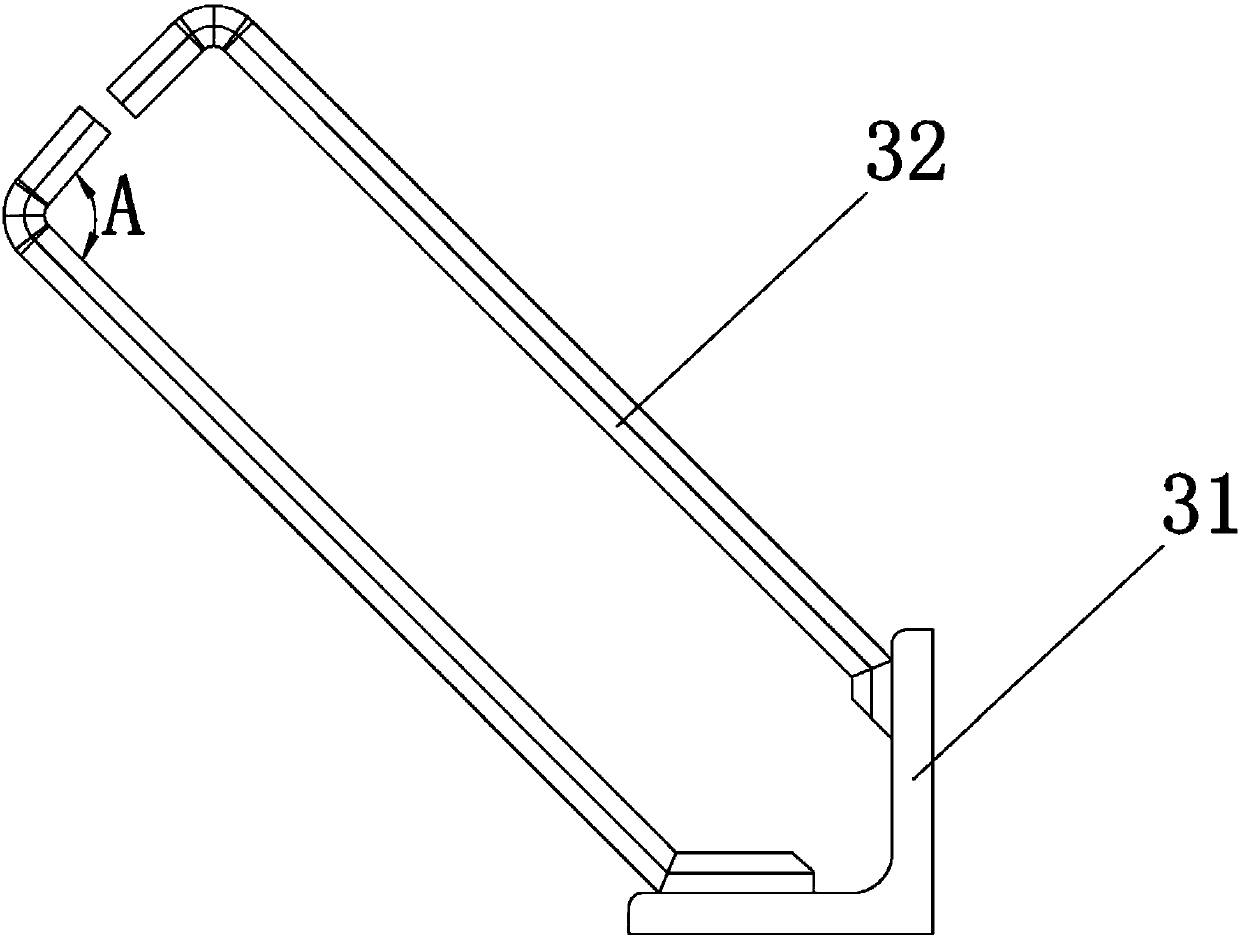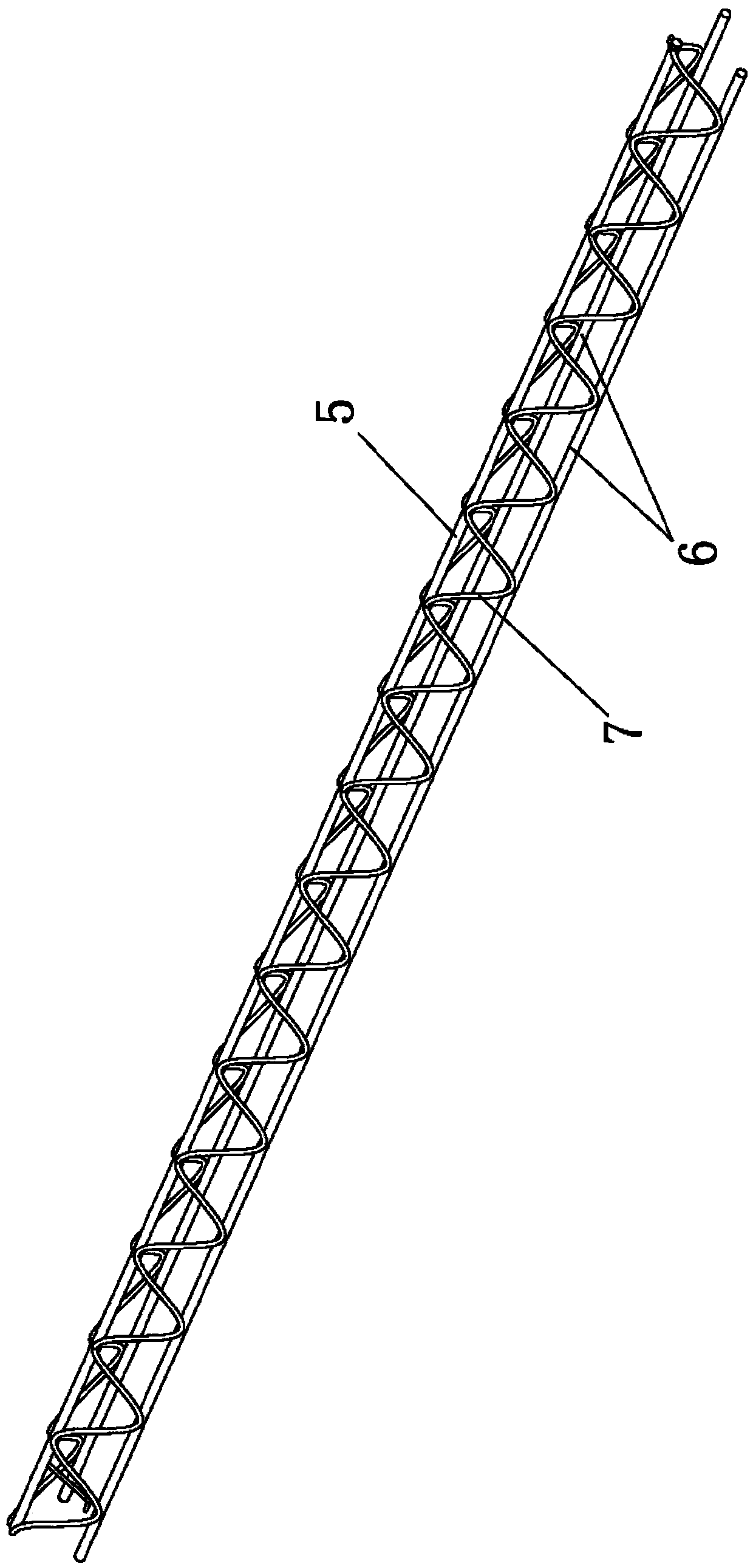Composite floor slab special for assembled steel structure
A technology of superimposing floor and steel structure, applied in the direction of floor, building components, building structure, etc., can solve the problems of affecting the construction period, high demolition cost, labor-intensive and labor-intensive, etc. strong effect
- Summary
- Abstract
- Description
- Claims
- Application Information
AI Technical Summary
Problems solved by technology
Method used
Image
Examples
Embodiment Construction
[0023] Please refer to the attached figure 1 to attach Figure 5 As shown, the present invention is a laminated floor slab for a prefabricated steel structure, which is arranged on a steel beam 10 (or other steel structure system), which consists of a steel truss 1, bottom bars 2, embedded parts 3 and prefabricated layers 4 It consists of several parts, wherein, the steel bar truss 1, the bottom bar 2, and the embedded parts 3 are pre-embedded in the prefabricated layer 4 respectively.
[0024] The steel bar truss 1 is processed and formed by the assembly line of the factory, and it is not only a part of the reinforcement in the laminated floor, but also plays a supporting role. The steel bar truss 1 is composed of upper chord steel bars 5 , lower chord steel bars 6 , web bar steel bars 7 and the like. The upper chord reinforcement bars 5 and the lower chord reinforcement bars 6 are arranged parallel to each other and arranged in an isosceles triangle. The web steel bars 1 ...
PUM
 Login to View More
Login to View More Abstract
Description
Claims
Application Information
 Login to View More
Login to View More - R&D
- Intellectual Property
- Life Sciences
- Materials
- Tech Scout
- Unparalleled Data Quality
- Higher Quality Content
- 60% Fewer Hallucinations
Browse by: Latest US Patents, China's latest patents, Technical Efficacy Thesaurus, Application Domain, Technology Topic, Popular Technical Reports.
© 2025 PatSnap. All rights reserved.Legal|Privacy policy|Modern Slavery Act Transparency Statement|Sitemap|About US| Contact US: help@patsnap.com



