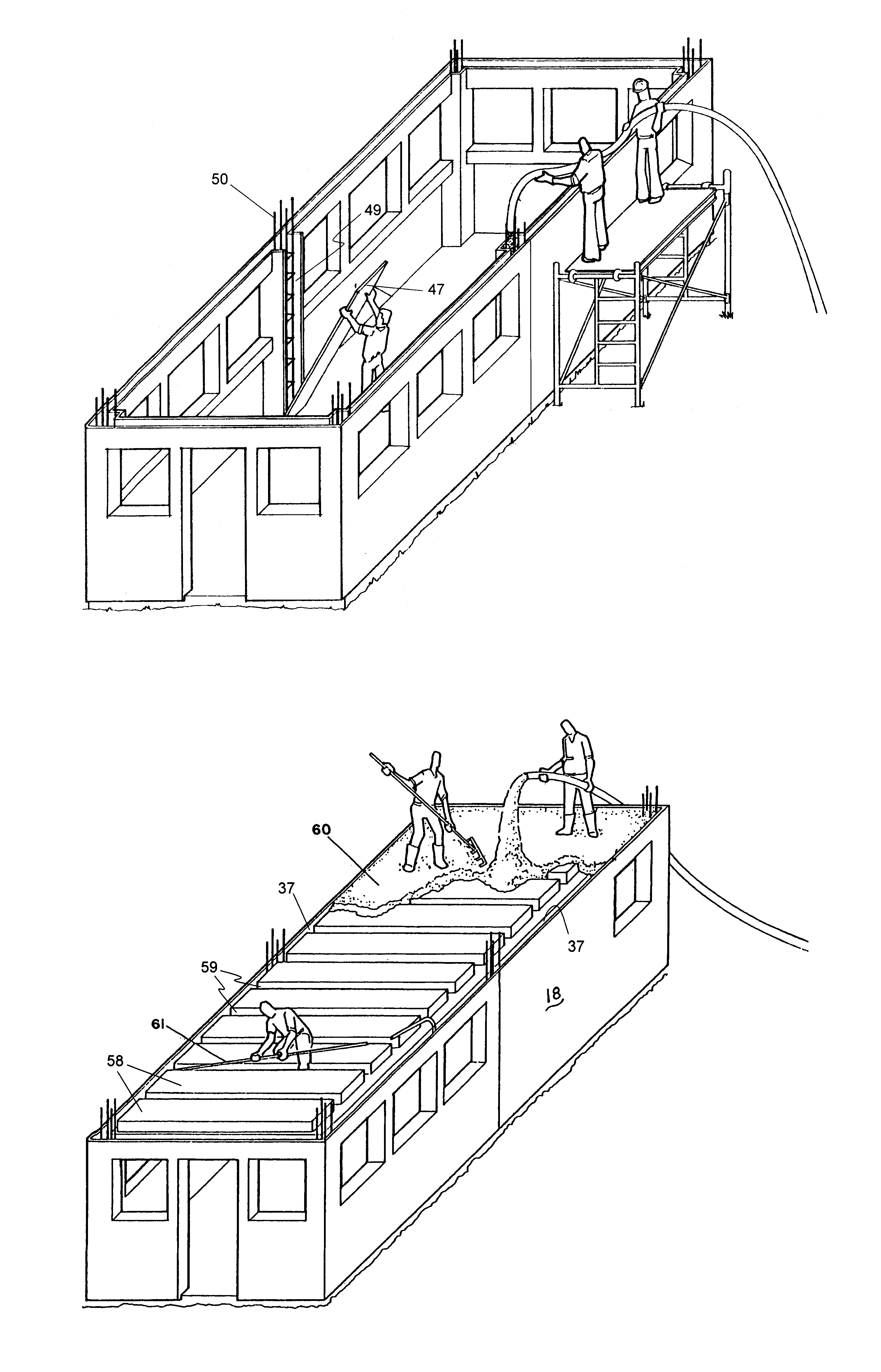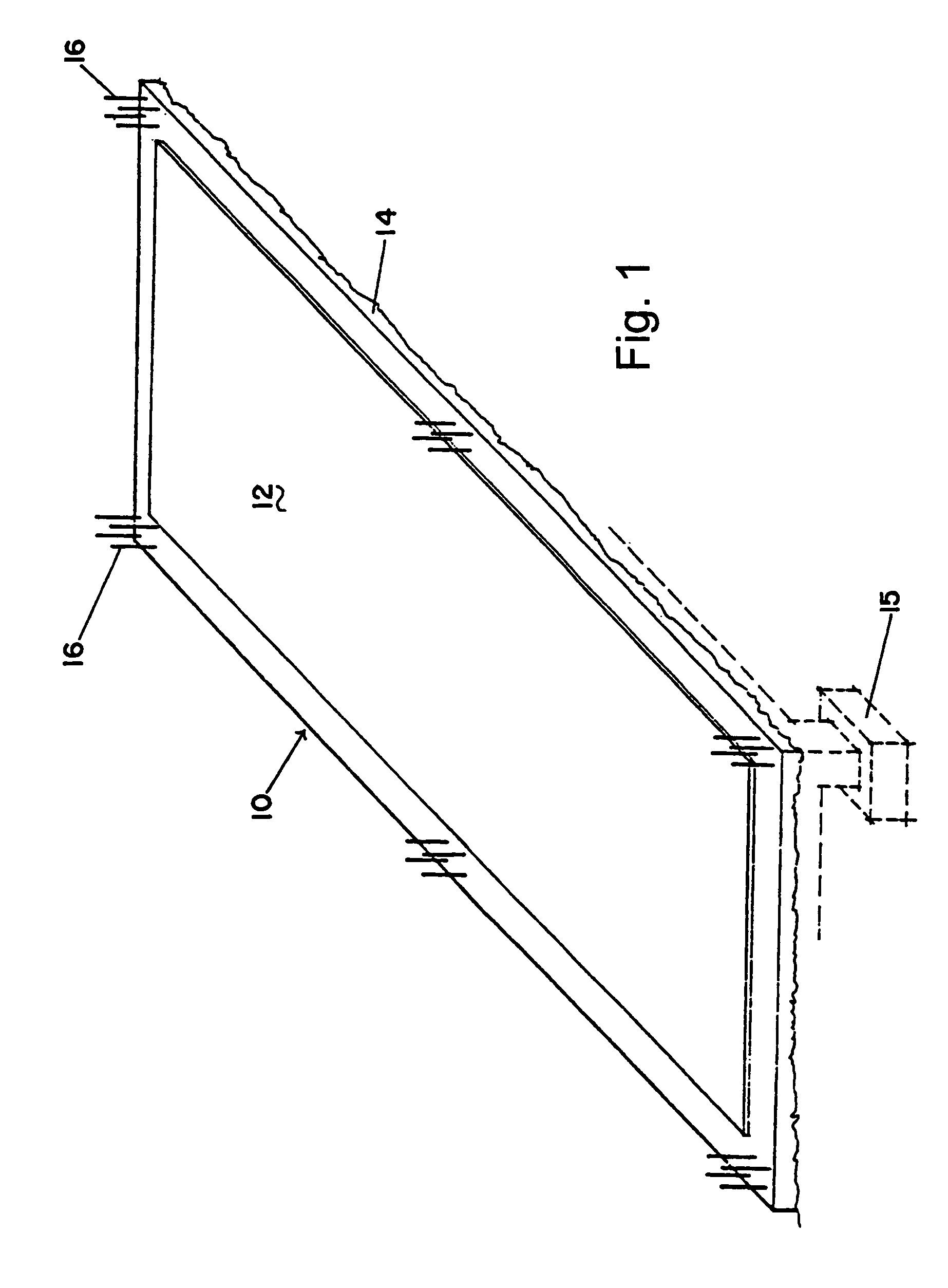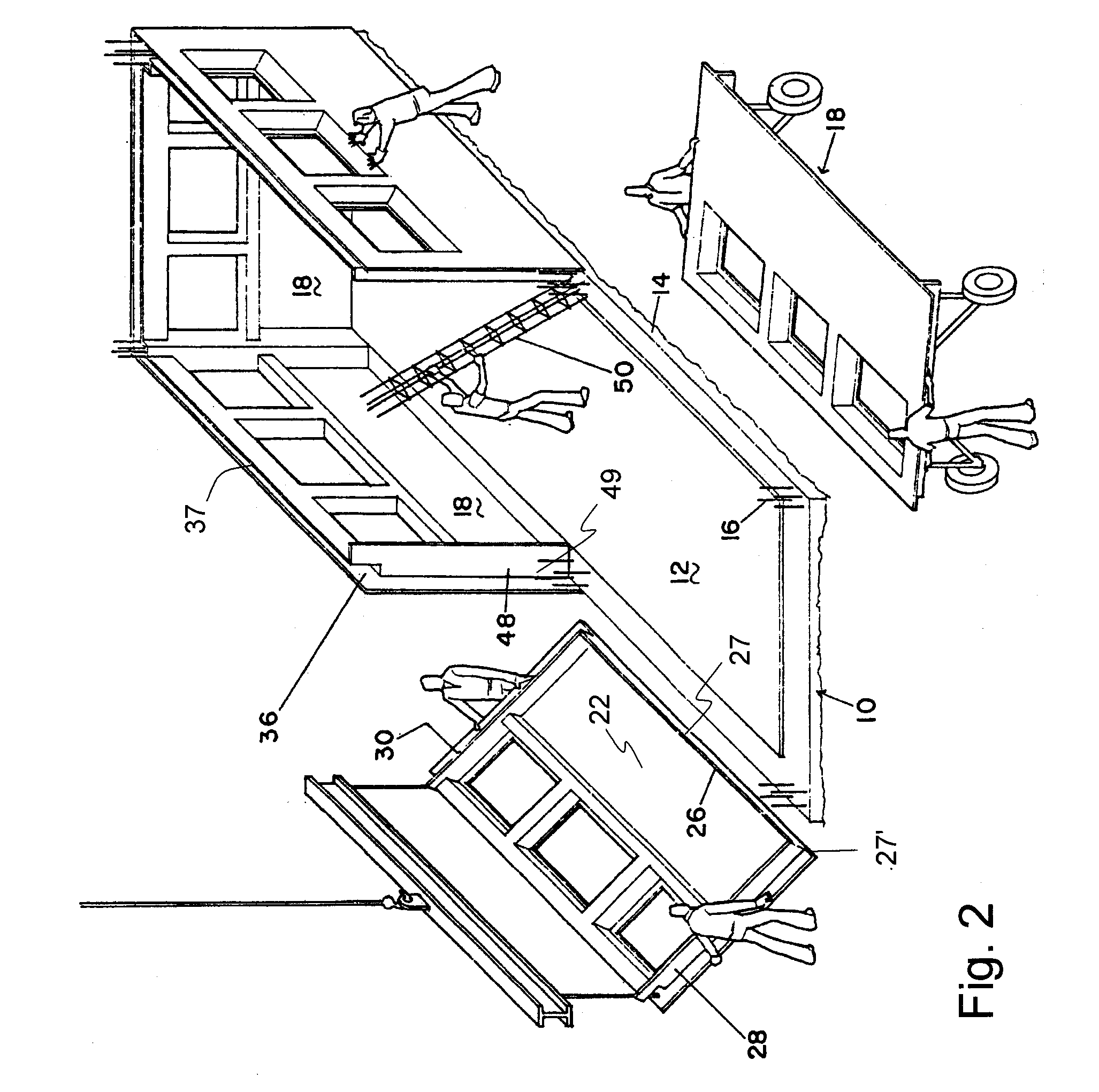Modular system of permanent forms for casting reinforced concrete buildings on site
a permanent form and concrete technology, applied in the field of modular building assembly, monolithic post and beam reinforced concrete structure, can solve the problems of increasing the cost of factory labor, and increasing the cost of steel frame construction, so as to reduce the overall weight of the building, the effect of reducing the volume of concrete used and reducing the size of the shoring and the footing
- Summary
- Abstract
- Description
- Claims
- Application Information
AI Technical Summary
Benefits of technology
Problems solved by technology
Method used
Image
Examples
Embodiment Construction
[0040]The preferred embodiment(s) of the present invention is illustrated in FIGS. 1–14. FIG. 1 illustrates a foundation 10 made up of a concrete floor slab 12 supported by a plurality of building footings below ground and represented by reference 15. The periphery 14 of concrete floor slab 12 is depressed or stepped to receive one or more pre-cast GRC wall panels (not shown). The depressed / stepped periphery 14 is designed to minimize mechanically the infiltration of water into the structure. Steel dowels 16 are installed at locations where building support columns will be formed. Steel dowels 16 are installed using a template to insure their precise location and arrangement.
[0041]FIG. 2 illustrates assembly of the ground floor of a building using the construction system of the present invention. A plurality of pre-cast GRC wall panel 18 is assembled over foundation 10. Pre-cast GRC wall panel 18 includes a top perimeter 36, a first and second vertical perimeter 28 and 30, a bottom ...
PUM
 Login to View More
Login to View More Abstract
Description
Claims
Application Information
 Login to View More
Login to View More - R&D
- Intellectual Property
- Life Sciences
- Materials
- Tech Scout
- Unparalleled Data Quality
- Higher Quality Content
- 60% Fewer Hallucinations
Browse by: Latest US Patents, China's latest patents, Technical Efficacy Thesaurus, Application Domain, Technology Topic, Popular Technical Reports.
© 2025 PatSnap. All rights reserved.Legal|Privacy policy|Modern Slavery Act Transparency Statement|Sitemap|About US| Contact US: help@patsnap.com



