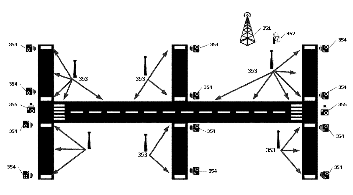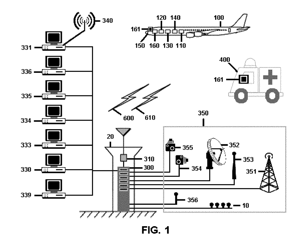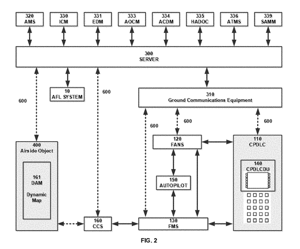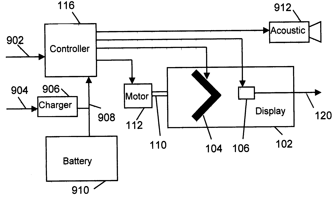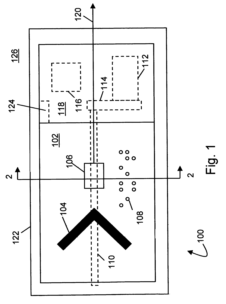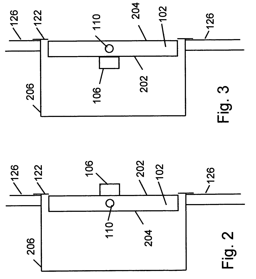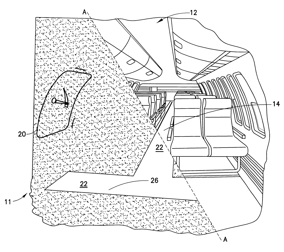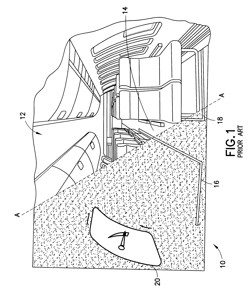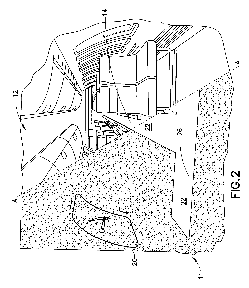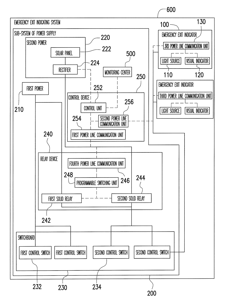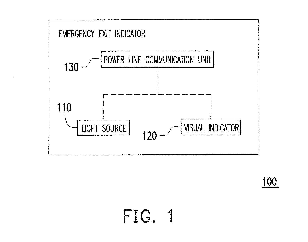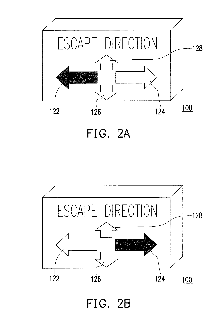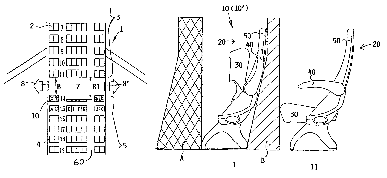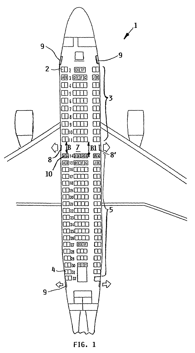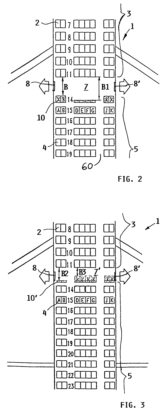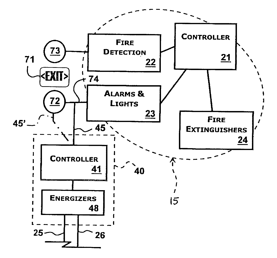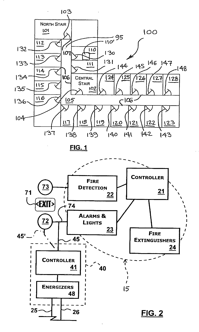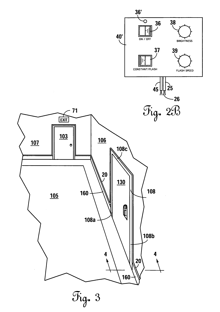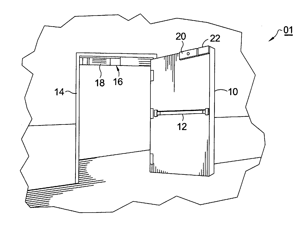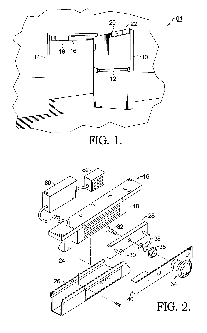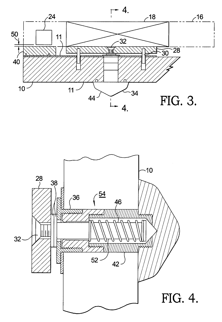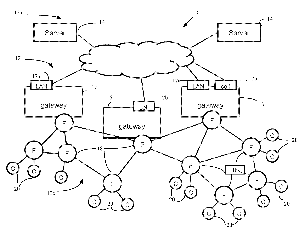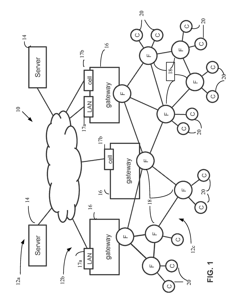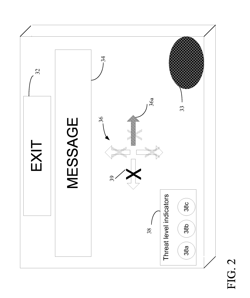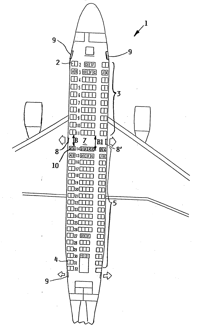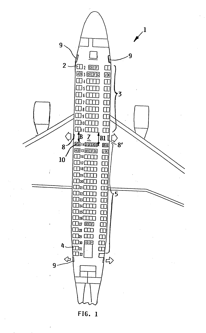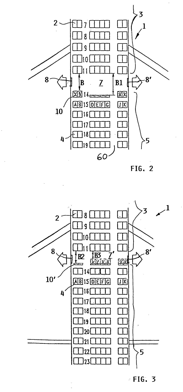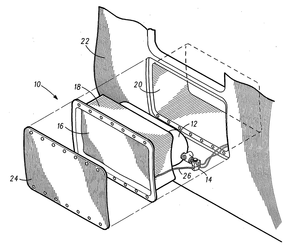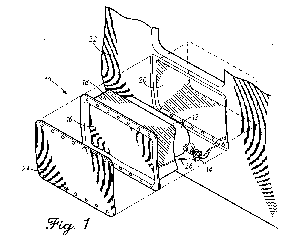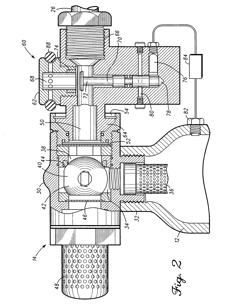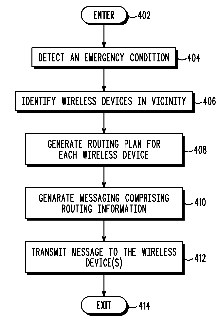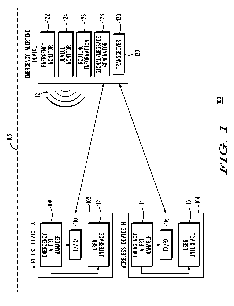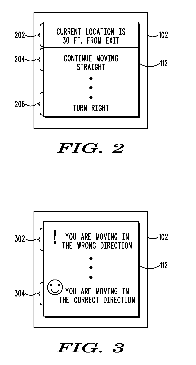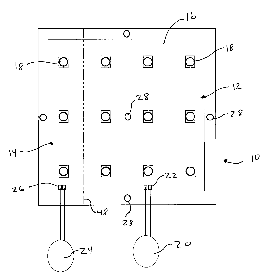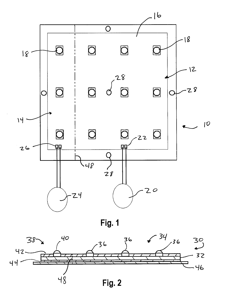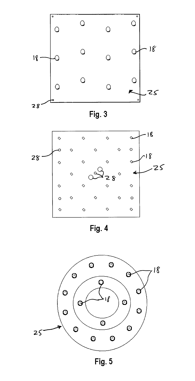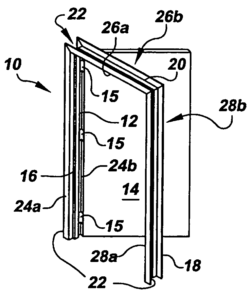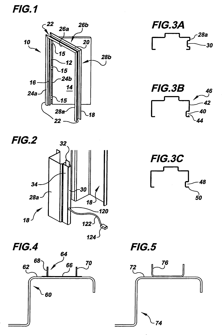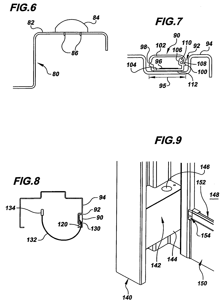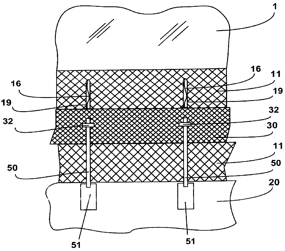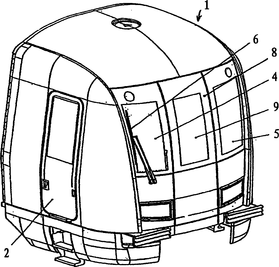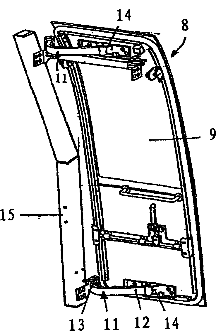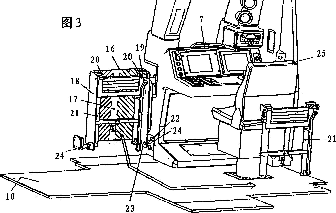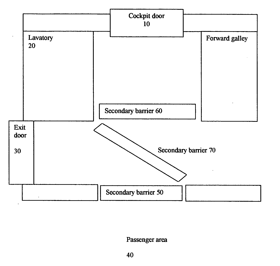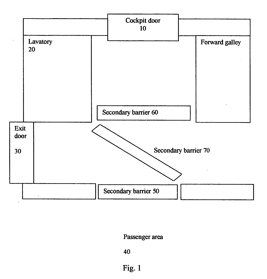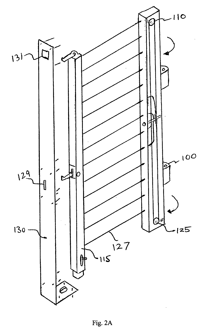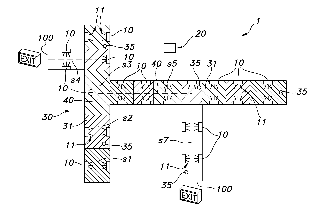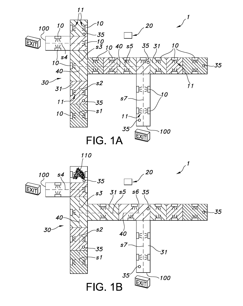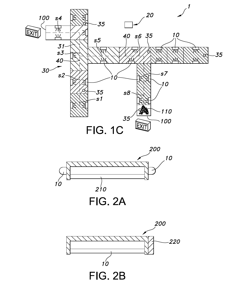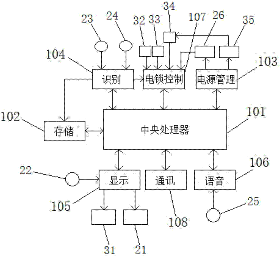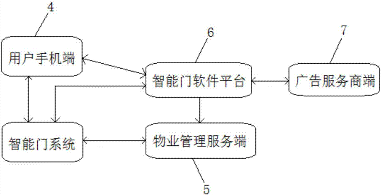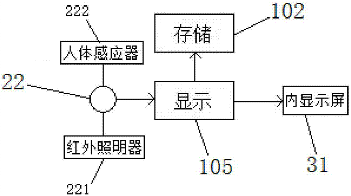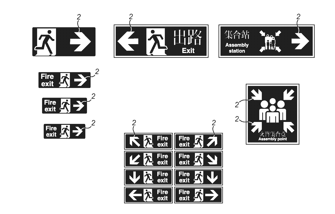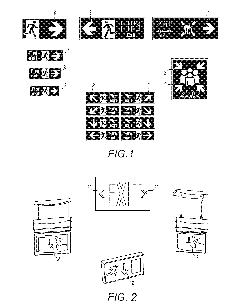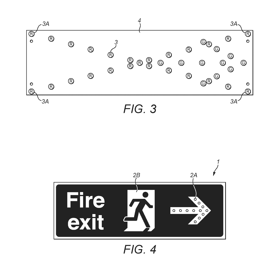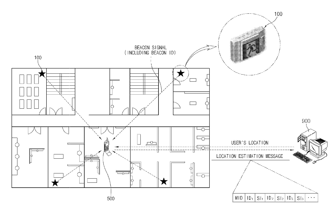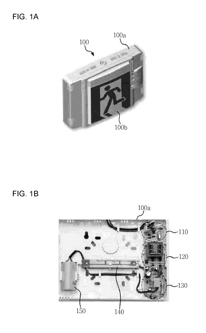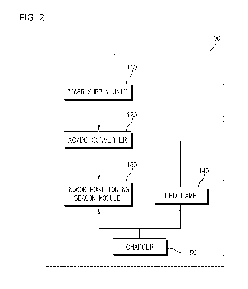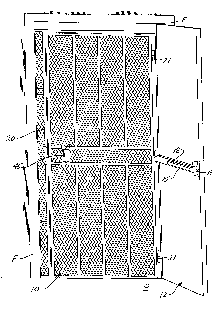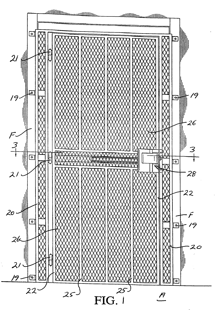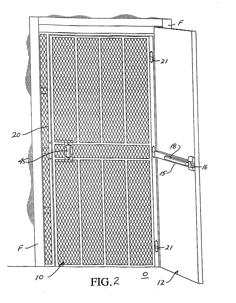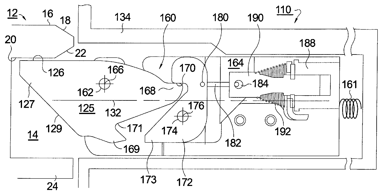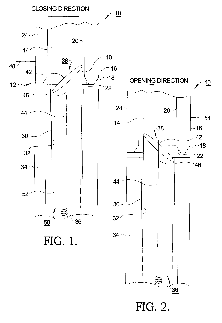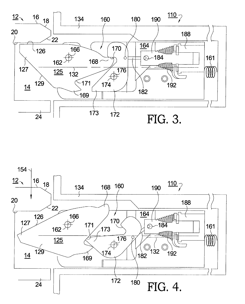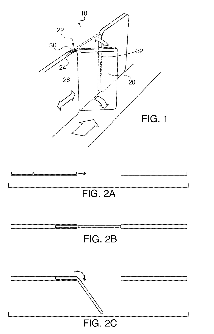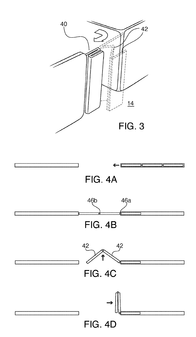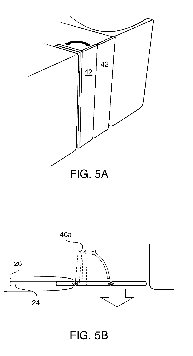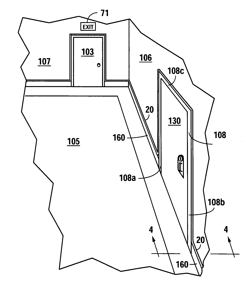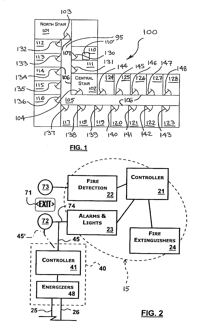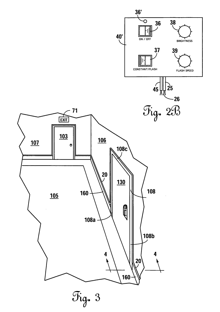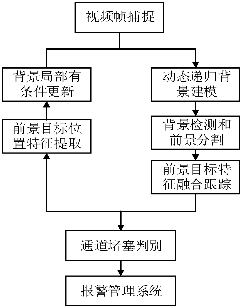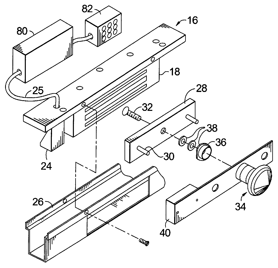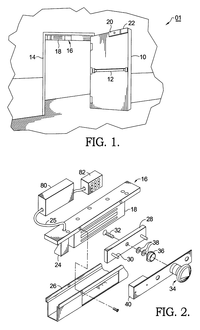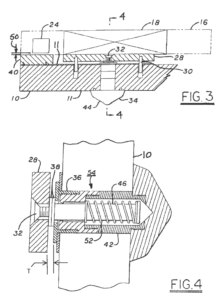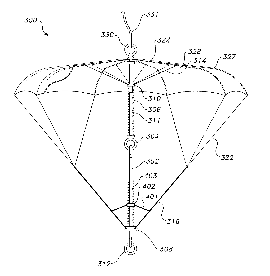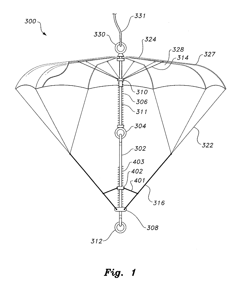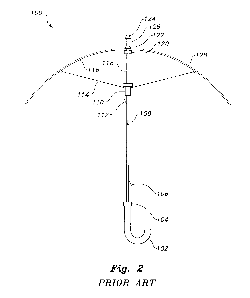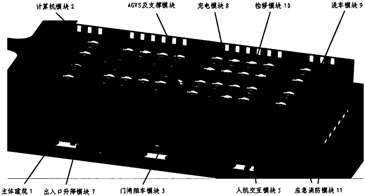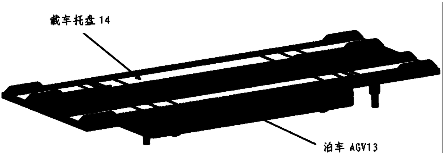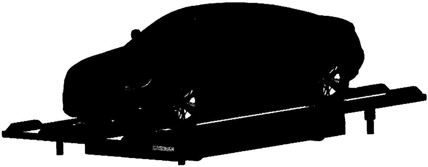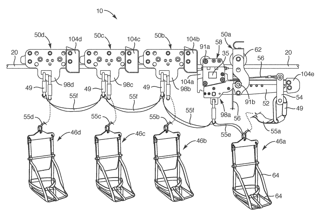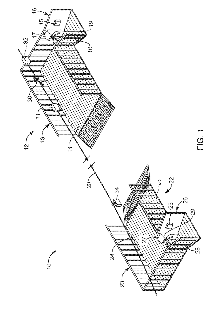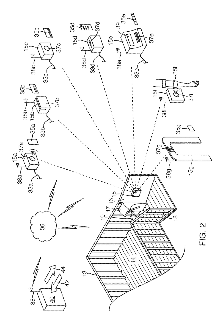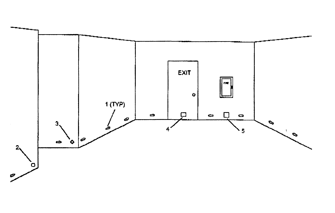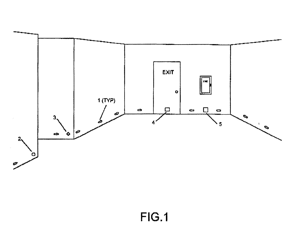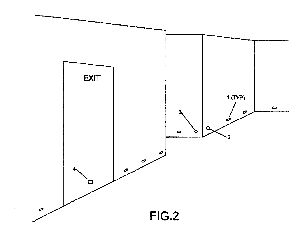Patents
Literature
390 results about "Emergency exit" patented technology
Efficacy Topic
Property
Owner
Technical Advancement
Application Domain
Technology Topic
Technology Field Word
Patent Country/Region
Patent Type
Patent Status
Application Year
Inventor
An emergency exit in a structure is a special exit for emergencies such as a fire: the combined use of regular and special exits allows for faster evacuation, while it also provides an alternative if the route to the regular exit is blocked by fire, etc.
System and methods for automated airport air traffic control services
InactiveUS20180061243A1Extension of timeMaximized situational awarenessNatural language translationTelevision system detailsNetwork operations centerAirplane
A system and method for automating Air Traffic Control operations at or near an airport. as a complete standalone automated system replacing the need for a human controller to make aircraft movement decisions nor the need communicate with pilots, or as semi-automated, where a controller controls how the system operates. The system with related methods and computer hardware and computer software package, automatically manages manned aircraft, remote controlled UAV and airborne-able vehicles traffic at or near an airport, eliminates ATC-induced and reduce pilot-induced runway incursions and excursions, processes control messages related to aircraft or Pilots, communicates with Pilot over ATC radio frequency, receives aircraft positions, communicates control messages with the aircraft avionics, provides pilots a dynamic map with continuous display of nearby traffic operations, shows clearance and information related to runway operations, warns pilot of runway conditions and turbulence from other operations, warns when landing gear is not locked, displays the pilot emergency exits during takeoff roll, shows the pilot when and where to exit from the runway, shows the pilot where and when to cross a junction, calculates and displays pilot optimal speed and timing on taxiways and junctions for saving fuel, calculates congestions, calculates best taxiway routes, calculates when aircraft can cross a runway, provides directives and information to pilot over CPDLC display or dynamic map for airside operations, alerts and triggers breaks of the aircraft on wrong path or when hold-short bar is breached, displays emergency personnel with routing map and final aircraft resting position for emergency operations, takes over an aircraft operation when aircraft is hijacked or deviates from the flight plan, provide standalone or manned Remote Tower functionality, Records and retains all information related to airport airside operations including aircraft positions and conditions from sensors and reports for runways, junctions and taxiways, Records and retains aircraft data and cockpit voice to ground-based servers to eliminate black-box requirements, calculate future weather and airport capacity from aircraft at or nearby airport, coordinates handoff operations with other ATC positions, interfaces with ACDM systems, airport operations center, flow center and network operations center.
Owner:IATAS AUTOMATIC AIR TRAFFIC CONTROL
Multi-function egress path device
ActiveUS7423548B2Improve visibilityElectrical apparatusElectric lighting sourcesVisibilityEmergency exit
Owner:KONTOVICH MICHAEL STEPHEN
Photoluminescent emergency egress pathway marking system
InactiveUS6307207B1Increase the areaMore forgivingElectrical apparatusLayered productsFiberPhotoluminescence
An emergency egress system for a locus that is exposed to light in non-emergency use and susceptible to interruption or termination of light in emergency circumstances. The emergency egress system comprises a fibrous web deployed in the locus, wherein the fibrous web has photoluminescent fiber incorporated therein in sufficient amount and distribution to illuminate the web or predetermined portions thereof during the interruption or termination of light in emergency circumstances, and subsequent to light exposure thereof.
Owner:ASTRONICS
Emergency exit indicator and emergency exit indicating system
InactiveUS8183989B2Accurately indicatedElectrical apparatusElectric lighting sourcesElectricityEmergency exit
An emergency exit indicator includes a light source, a visual indicator and a power line communication unit, wherein the visual indicator is disposed within the illumination scope of the light source, and the power line communication unit is electrically connected to the light source. The emergency exit indicator is capable of altering the displayed escape information. The present invention further provides an emergency exit indicating system using the above-mentioned emergency exit indicator and can more precisely display the escape information.
Owner:GE INVESTMENT
Seating arrangement especially adjoining an emergency exit in an aircraft passenger cabin
ActiveUS7083146B2Facilitates a safe and rapid emergency evacuationSufficient widthOperating chairsSeating arrangementsSeating capacityEngineering
A seating arrangement in an aircraft passenger cabin includes rows of seats, one behind another at a prescribed seat pitch. A wider transverse aisle is formed between successive seat rows at a normal exit or an emergency exit. At least one seat row bordering on and facing the transverse aisle is equipped with foldable passenger seats that each have an upwardly tiltable seat bottom and armrests. By tilting up the seat bottom and the armrests, an enlarged width of the transverse aisle is provided in the event of an emergency evacuation. In normal operation, the prescribed transverse aisle width does not need to be maintained, i.e. can be reduced, so the seat bottom and armrests are tilted down into the normal-use position for a passenger to be seated on the seat. Thereby the seat pitch of this seat row can be reduced and the total seating capacity can be increased.
Owner:AIRBUS OPERATIONS GMBH
Emergency exit route illumination system and methods
InactiveUS20100188023A1Save livesAvoid injuryPoint-like light sourceElectrical apparatusInterior spaceResidence
A system and method that helps evacuees exit a building in the event of an emergency such as a smoke event, a fire, an earthquake, a security breach, and / or the presence of unsafe levels of hazardous gasses, using linear illuminators parallel to and near the floor of an interior room or hallway to provide floor-level identification and illumination of the exit route to be used in the event of such an emergency, with some linear illuminators having directional aspects along hallways to lead evacuees toward an exit, and other illuminators outlining the perimeter of windows or doors that are safe to exit through, the illuminators normally being hardly noticeable but having controllers and energizers linked to the alarm and security systems of hospitals, hotels, residences and other occupied building structures to light up the planned exit route when emergency conditions are detected.
Owner:ZOZULA SONJA K
Electromagnetic lock having distance-sensing monitoring system
ActiveUS20100218569A1Continuous and precise measurementNon-mechanical controlsWing fastenersProximity sensorElectromagnetic lock
An emergency exit door lock system configured to cooperate with a door hinged in a door frame for sensing when a person attempts to open the door, and for allowing the door to open after a subsequent delay. The system comprises an electromagnet affixable to a door frame for electromagnetically attracting an armature resiliently affixed at a variable armature separation distance to an armature mounting device, the device being affixable to the door. A proximity sensor including an analog Hall Effect device is mountable to the frame for detecting movement of the door away from a closed position. A controller, such as a micro-controller, receives a signal from the sensor and causes an alarm as a function of the signal. The signal is indicative of the armature separation distance, the controller being calibrate-able to provide a door alarm signal and door opening signal at any desired value of the armature separation distance.
Owner:HANCHETT ENTRY SYST
Smart Emergency Exit Signs
A networked system for managing a physical intrusion detection / alarm includes an upper tier of server devices, comprising: processor devices and memory in communication with the processor devices, a middle tier of gateway devices that are in communication with upper tier servers, and a lower level tier of devices that comprise fully functional nodes with at least some of the functional nodes including an application layer that execute routines to provide node functions, and a device to manage the lower tier of devices, the device instantiating a program manager that executes a state machine to control the application layer in each of the at least some of the functional nodes.
Owner:TYCO FIRE & SECURITY GMBH
Seating arrangement especially adjoining an emergency exit in an aircraft passenger cabin
ActiveUS20040195450A1Increase widthRapid and safe evacuationOperating chairsSeating arrangementsSeating capacityEmergency exit
A seating arrangement in an aircraft passenger cabin includes rows of seats, one behind another at a prescribed seat pitch. A wider transverse aisle is formed between successive seat rows at a normal exit or an emergency exit. At least one seat row bordering on and facing the transverse aisle is equipped with foldable passenger seats that each have an upwardly tiltable seat bottom and armrests. By tilting up the seat bottom and the armrests, an enlarged width of the transverse aisle is provided in the event of an emergency evacuation. In normal operation, the prescribed transverse aisle width does not need to be maintained, i.e. can be reduced, so the seat bottom and armrests are tilted down into the normal-use position for a passenger to be seated on the seat. Thereby the seat pitch of this seat row can be reduced and the total seating capacity can be increased.
Owner:AIRBUS OPERATIONS GMBH
Aircraft evacuation slide with primary gas relief valve
ActiveUS20070045473A1Increased slide lengthIncrease the amount of gasAircraft ejection meansOperating means/releasing devices for valvesEmergency exitControl valves
An emergency evacuation slide system includes a control valve having a normally-open vent that closes after a predetermined period of time calculated to vent excess inflation gas produced by the gas generator. In operation, in the event of an aircraft emergency exit door being opened in the “armed” condition, the primary valve member of the control valve is opened allowing inflation gas to flow into the valve chamber. A portion of the gas entering the chamber is vented through the normally-open vent. After a predetermined period of time calculated to be sufficient to vent the excess inflation gas, the normally-open valve is closed to divert 100% of the remaining inflation gas into the evacuation slide.
Owner:THE BF GOODRICH CO
Emergency exit routing using wireless devices during emergency situations
InactiveUS20090170529A1Provide informationEmergency connection handlingConnection managementEmergency exitEngineering
A method and wireless device direct a user to safety during an emergency situation. A wireless device (102) receives an emergency signal (121) from an emergency alerting device (120). The wireless device (102) extracts directional information from the emergency signal (121). The wireless device (102) directs a user to an exit associated with the emergency alerting device (120) based on the directional information extracted from the emergency signal (121).
Owner:MOTOROLA SOLUTIONS INC
Emergency egress lighting system
An egress lighting system which utilizes an efficient primary and emergency light source and complies with the NEC standards for emergency egress lighting. This invention combines two sets of LEDs onto a single circuit board to provide primary lighting and secondary emergency egress lighting while keeping the circuits of the primary and secondary lighting electrically separate or isolated.
Owner:VALUE LIGHTING
Hollow doorframe including electroluminescent illumination system
A contiguous emergency exit path lighting system that includes the peripheral lighting of a hollow doorframe at an egress point using a set of electroluminescent illuminators integrally formed within or upon the doorframe, an electrical bypass doorframe to reroute wiring around doorways that are not points of egress, electroluminescent illuminator strips mountable on walls, floors, and other pathway surfaces, and flush mount exit signage on the egress door to enhance visibility in high smoke and high heat applications. An integrally formed U-shaped channel within the egress doorframe secures a transparent or translucent raceway tube that encloses the electroluminescent strips.
Owner:AADG INC
Emergency exit window of a vehicle with a window pane
The invention relates to an emergency exit window of a vehicle with a window pane (1) and a window frame profile (10), whereas the window frame profile (10) is retained by the window bay in the wall (20) of the vehicle, whereas the window frame profile (10) is provided with a recess (14) for the location of the window pane (1), the window frame profile (10) being provided with an opening (17) that is located at some distance of the front side of the window pane (1) and that is intended to detachably receive a first expansion member (30), a second expansion member (60) being arranged opposite the first expansion member (30) in the window frame profile (10), whereas the window bay of the vehicle is provided with a hook-shaped bracing (120) of the window frame profile, whereas the hook-shaped end of the bracing (120) is engaged in the window frame profile (10) and whereas the hook-shaped end of the bracing (120) is inserted in the window frame profile (10) at some distance of the second expansion member (60) in vertical direction.
Owner:HUBNER GUMMI UND KUNST
Escape device for a rail vehicle
The invention relates to an escape device for a rail vehicle comprising an emergency door (8) integrated into a front of the rail vehicle and a movable ramp (16) for bridging a coupler (26) of the rail vehicle, wherein the ramp (16) being associated with the emergency exit door (8) and being movable from a storage position into an operational position. The ramp (16) is located in its operational position completely above the coupler (26) of the rail vehicle. Moreover, the ramp (16) is provided with a foldable or telescopic ladder (21). The escape device allows both a train-to-train and a train-to-track evacuation of passengers.
Owner:BOMBARDIER TRANSPORTATION GMBH
Secondary barrier system
InactiveUS20060000946A1Ensure public safetyBuilding roofsAir-treatment apparatus arrangementsEngineeringEmergency exit
The present invention discloses a secondary barrier system with the same focus on public safety as well as the security of the secure area by providing both an extended secure area for the primary barrier, together with the functionality of an emergency exit, meaning it can be opened without much effort by the general non-skilled public in the event of emergency. The combination of secured barrier (to protect the primary barrier) and quick opening (in an event of emergency) of the present invention is accomplished by a special latch system. The special latch system in the present invention secondary barrier system is designed to require even the skilled intruder at least a few seconds to open, while allowing the non-skilled public only less than a minute. The less-than-a-minute opening time by the non-skilled public is acceptable for an emergency exit, while the more-than-a-few-second delay time is adequate for the close and securing of the primary barrier against an intruder breach. The present invention secondary barrier is well suitable for aircraft where public safety such as emergency exit is of comparable importance as security.
Owner:GAROFANI PRIMO +2
Method for guiding a human to a reference location, and lighting system comprising a plurality of light sources for use in such method
ActiveUS20140132183A1Improve distributionElectrical apparatusElectric circuit arrangementsEngineeringEmergency exit
The invention provides a method for intuitively guiding a human to a reference location, such as an emergency exit, with a lighting system comprising a plurality of light sources along a pathway to the reference location. The lights shine with an intensity dependent upon the distance to the reference location, in particular the intensity of the light increases with decreasing distance to the reference location. The location of the emergency can be determined through emergency sensors, so that the intensity of the light sources is then controlled to lead away from the danger to the nearest safe exit.
Owner:KONINKLIJKE PHILIPS ELECTRONICS NV
Intelligent door system
PendingCN107358710AImprove security levelOpen the door quicklyClosed circuit television systemsIndividual entry/exit registersDoorbellControl system
The invention provides an intelligent door system. The intelligent door system comprises a door body, an electric lock, an external touchpad, an internal touchpad and a control system, wherein the external touchpad is sequentially provided with an external display screen, a cat eye camera, a face recognition display screen, a fingerprint recognition sensor, a door bell button and an emergency interface from top to bottom; the internal touchpad is sequentially provided with an internal display screen, a door unlocking button, a door locking button, an emergency exit button and a double charging battery from top to bottom. According to the intelligent door system, through face recognition or fingerprint recognition, the unlocking function of the door lock is controlled outdoors, and through the door unlocking button and the door locking button, the locking and unlocking functions of the door lock are controlled indoors. Moreover, since the emergency exit button is arranged in the door and supplied with a power source by the double charging battery, when accidents such as power failure occur, the door still can be quickly opened to ensure safety. The intelligent door system is remotely linked with a property management service side and an intelligent door software platform to achieve push of community life information including property management fees, community notices, express delivery management and the like.
Owner:福建闳安智能门窗科技有限公司
Emergency exit sign
ActiveUS20160027266A1Increase lighting levelsEasy to replaceSignalling system detailsAdvertisingEngineeringEmergency exit
Described is a dynamic emergency exit sign comprising one or more pictograms and at least one light source for accentuating one or more of the one or more pictograms either singly or in combination, wherein at least one light source is controlled by signals from evacuation computer modelling software to assist occupants egress in emergency or other critical situations.
Owner:EVACLITE LTD
Emergency exit sign having beacon modulefor indoor positioning, and indoorpositioning system using the same
ActiveUS20140167956A1Low costPrecise positioningOptical rangefindersBeacon systems using radio wavesDisplay deviceEmergency exit
An emergency exit sign having a beacon module for indoor positioning and an indoor positioning system using the same are provided. The emergency exit sign includes a power supply unit, an AC / DC converter, an indoor positioning beacon module, an LED lamp, and a charger. The power supply unit receives an input of a power source and supplies the power source. The AC / DC converter converts the power source supplied and supplies a driving power source. The indoor positioning beacon module periodically wireless transmits a beacon signal including a beacon ID through a built-in antenna. The LED lamp is installed within the housing such that the lamp is positioned in rear of the display. When a power source is not supplied from the power supply unit, the charger supplies a driving power source.
Owner:WINITECH
Emergency exit security gate
InactiveUS20070113478A1Improve securityCost-effective to installShutters/ movable grillesBuilding locksEmergency exitProtected area
A security gate for use with an emergency or fire door mounted within an emergency exit wherein the gate is mountable in facing relationship to the door and is constructed to permit the door to be opened while the gate blocks or prevents unauthorized access through the exit to a protected area and wherein the gate includes a member for engaging a touch bar operating mechanism associated with the door to automatically and simultaneously open the door as the gate is opened outwardly from inside the protected area and wherein no modification to the door is necessary.
Owner:CHU FUNG SHAN +4
Rotating latch for latching and unlatching a door
ActiveUS20100109349A1Avoid the needNon-mechanical controlsConstruction fastening devicesEmergency exitEngineering
A locking system wherein the latch is rotatable to provide either a first beveled surface for use as a ramp in latching or a second beveled surface for use as a ramp in unlatching. An entire latch module may be rotated about its axis by a rotary solenoid to achieve this function, and the first and second ramping surfaces are physically the same surface repositioned by rotation 180°. Alternatively, a releasable latch has a beveled surface for engaging a striker plate during bolt entry and a non-beveled surface for locking. The latch is pivotable to allow the non-beveled surface to become the beveled ramp for unlocking. The releasably pivotable latch mechanism may be used with a deadlock. The mechanism is readily incorporated into a rim exit device for releasably securing a door such as an emergency exit and may be actuated either electrically or manually.
Owner:HANCHETT ENTRY SYST
Mini suite emergency egress solutions
Passenger seats having improved comfort emergency egress solutions for mini suites or other types of passenger seats that have a privacy screen, wall, or sliding door that divides the passenger seat from the aisle area or other common area. Specific embodiments find particular use on-board passenger transportation vehicles, such as aircraft, where comfort and privacy must be balanced with safety and federal regulations.
Owner:SAFRAN SEATS
Emergency exit route illumination system and methods
InactiveUS8083367B2Save livesAvoid injuryMechanical apparatusPoint-like light sourceInterior spaceResidence
A system and method that helps evacuees exit a building in the event of an emergency such as a smoke event, a fire, an earthquake, a security breach, and / or the presence of unsafe levels of hazardous gasses, using linear illuminators parallel to and near the floor of an interior room or hallway to provide floor-level identification and illumination of the exit route to be used in the event of such an emergency, with some linear illuminators having directional aspects along hallways to lead evacuees toward an exit, and other illuminators outlining the perimeter of windows or doors that are safe to exit through, the illuminators normally being hardly noticeable but having controllers and energizers linked to the alarm and security systems of hospitals, hotels, residences and other occupied building structures to light up the planned exit route when emergency conditions are detected.
Owner:ZOZULA SONJA K
Dynamic recursion modeling and fusion tracking method for passage blockage judgment
InactiveCN108376406AImplement automatic detectionIncrease success rateImage enhancementImage analysisRetention timeFire - disasters
The invention belongs to the technical field of computer vision, and in particular relates to a dynamic recursion modeling and fusion tracking method for passage blockage judgment. The method includesthe steps of adopting a dynamic recursion background modeling algorithm for a passage background model to detect the background and the foreground information of a passage, and separating dynamic andstatic objects including pedestrians and stacked objects in the passage, timely and accurately tracking the objects by using a feature fusion tracking algorithm in combination with object colors andposition features, extracting the position characteristic information of the objects, determining whether the objects are in a moving state or a static state, and adopting a background local conditionupdating strategy for different states, determining whether the object is a blocking object or not according to the retention time and the width ratio of the tracked objects in the passage. Accordingto the method, object blockage in a passage can be effectively detected, and the safety guarantee capability of units, where fire disaster is likely to occur frequently can be improved. The potentialsafety hazard problem that an evacuation passage and an emergency exit in a fire disaster high-risk unit are occupied is solved.
Owner:SHANGHAI FIRE RES INST OF THE MIN OF PUBLIC SECURITY
Electromagnetic lock having distance-sensing monitoring system
An emergency exit door lock system configured to cooperate with a door hinged in a door frame for sensing when a person attempts to open the door, and for allowing the door to open after a subsequent delay. The system comprises an electromagnet affixable to a door frame for electromagnetically attracting an armature resiliently affixed at a variable armature separation distance to an armature mounting device, the device being affixable to the door. A proximity sensor including an analog Hall Effect device is mountable to the frame for detecting movement of the door away from a closed position. A controller, such as a micro-controller, receives a signal from the sensor and causes an alarm as a function of the signal. The signal is indicative of the armature separation distance, the controller being calibrate-able to provide a door alarm signal and door opening signal at any desired value of the armature separation distance.
Owner:HANCHETT ENTRY SYST
Mechanically opening emergency parachute
The mechanically opening emergency parachute is a parachute that may be opened quickly at low altitudes, such as during an emergency exit from an office building. The parachute includes a tube having opposed upper and lower ends, with an upper end of a suspension cord being secured to the lower end thereof. An upper annular runner is resiliently mounted on the tube. First ends of a plurality of ribs are pivotally attached to the upper end of the tube. An upper stretcher is mounted on the upper annular runner and includes a plurality of supports, with each support extending therefrom to one of the ribs. A lower stretcher is secured to the lower end of the suspension cord and includes a plurality of risers radially extending therefrom. A canopy is secured to the ribs, and a plurality of suspension lines extend between the risers and the canopy.
Owner:SUH BONG H
Smart parking lot based on parking AGV
InactiveCN109441177AIncrease parking densityShort pickup timeIndication of parksing free spacesParkingsEngineeringSolar power
The invention provides a smart parking lot based on a parking AGV. The smart parking lot comprises a main building, a computer module, a gate vehicle-blocking module, an AGVS and supporting module, ahuman-computer interaction module, a positioning AP module, an exit and entrance lifting module, a charging module, a vehicle washing module, a maintenance module, an emergency firefighting module, and a green energy source module; the smart parking lot is provided with five layers, and parking areas, AGV charging areas, AGV maintenance areas, monitoring areas, vehicle washing areas, emergency exits, intelligent firefighting areas are arranged in the layers; and lifting vertical ladders are arranged on the two sides of the smart parking lot, the top layer is covered with solar power generationfacilities, and emergency auxiliary ramps are arranged between all layers. The smart parking lot adopts a BIM technology in the design, construction and operation and maintenance stages to form a BIMdatabase.
Owner:BEIJING XINGHANG MECHANICAL ELECTRICAL EQUIP
Marine-environment, emergency-egress system and method
InactiveUS20170327129A1Large movementMore tensionBrakes for specific applicationsHybrid readersEngineeringEmergency exit
Emergency egress systems carry multiple riders simultaneously accessing a zip line (catenary) from higher, accessible, working locations to lower, safer areas in a marine environment. Hangers above the track line suspend trolleys to avoid weighting the catenary unduly at the high end, which might otherwise alter (reduce) clearance distances and safety of riders above a launch platform (deck). Catenary shape is controlled against approaching the launch deck by sequencing the release from the hangers of each trolley to roll along the catenary with its own rider. Track line systems installed may be left undeployed indefinitely. Deployment of a track line will typically be fully effected at the time of egress, adding time but eliminating permanent obstructions that would result if a permanent deployment of track lines were undertaken. Terminal ends are anchored and configured to accommodate workers arriving after escape.
Owner:ZIPHLDG
Emergency visual and tactile exits system
A visual and tactile emergency exit system comprising a series of signs having both visual and tactile components to guide a person to the nearest exit of a room. The visual components of each sign comprises the sign's shape and text incorporated in the face of the sign. The sign is constructed of a self-illuminating material. The tactile components of each sign comprises braille translations of the sign's message mounted on the face of the sign, a minimum sign thickness, and cut out or raised text on the face of the sign. The signs are positioned in strategic locations along a wall to indicate the direction to the nearest exit, whether a person must turn or continue traveling straight at a comer, and the location of the exit door. The signs are positioned on the lower portion of the wall so that they can be easily read or touched by a prone person.
Owner:WILLIAMS ROBERT EDWARD JR
Features
- R&D
- Intellectual Property
- Life Sciences
- Materials
- Tech Scout
Why Patsnap Eureka
- Unparalleled Data Quality
- Higher Quality Content
- 60% Fewer Hallucinations
Social media
Patsnap Eureka Blog
Learn More Browse by: Latest US Patents, China's latest patents, Technical Efficacy Thesaurus, Application Domain, Technology Topic, Popular Technical Reports.
© 2025 PatSnap. All rights reserved.Legal|Privacy policy|Modern Slavery Act Transparency Statement|Sitemap|About US| Contact US: help@patsnap.com
