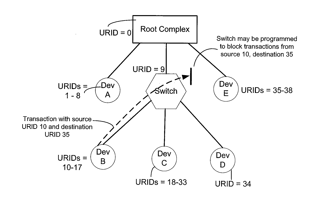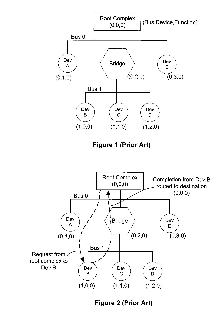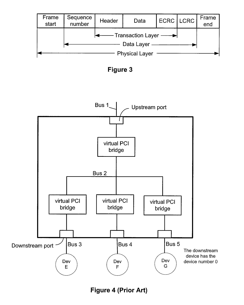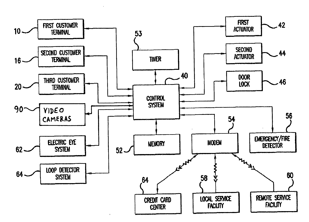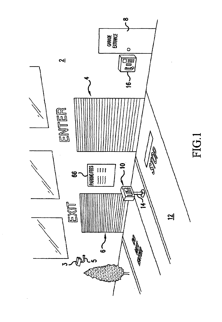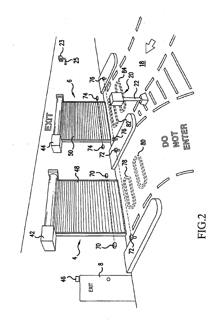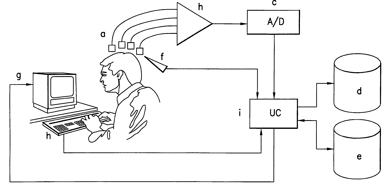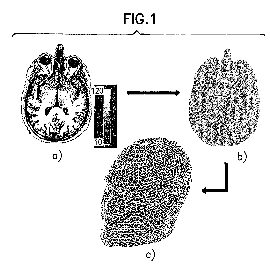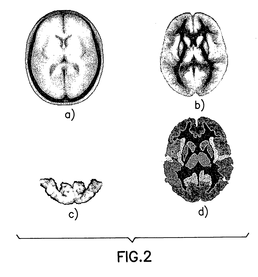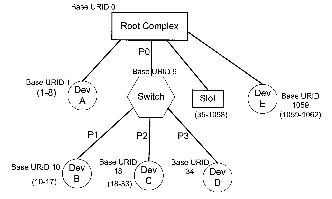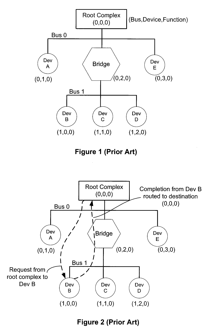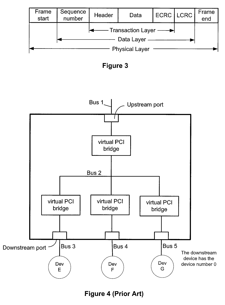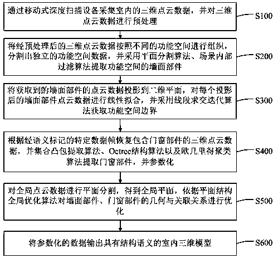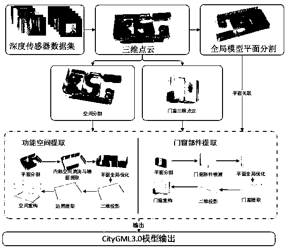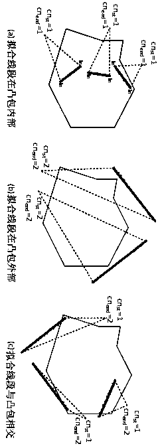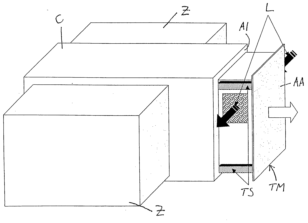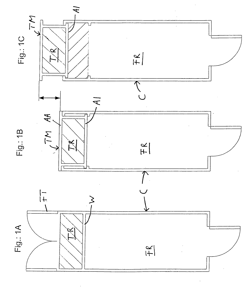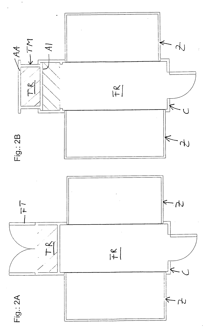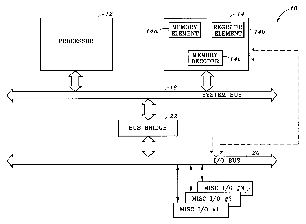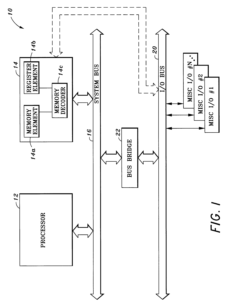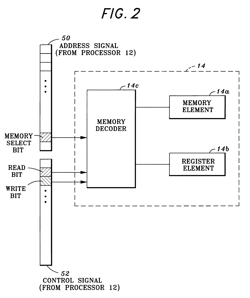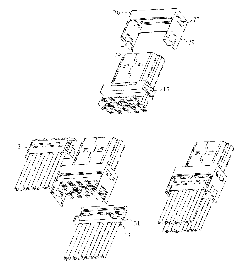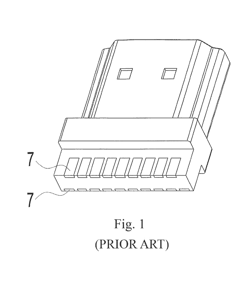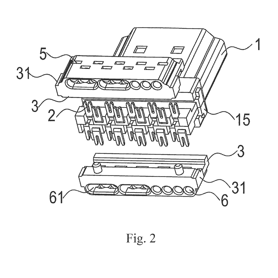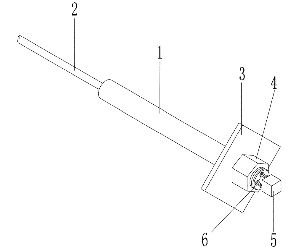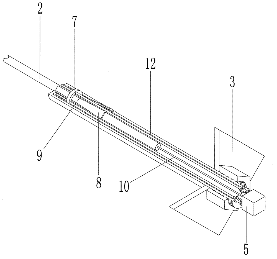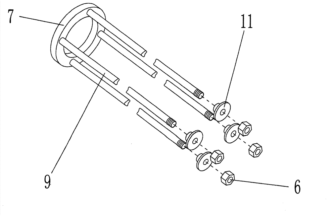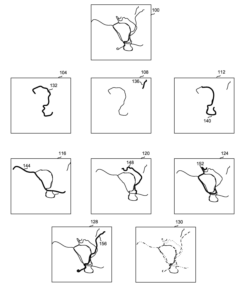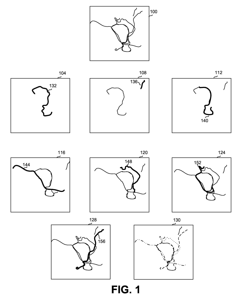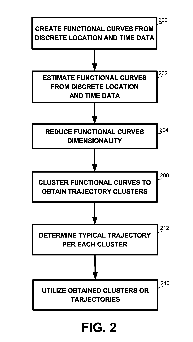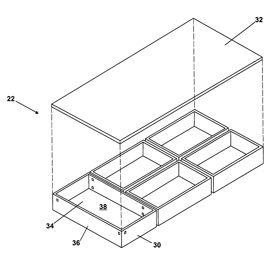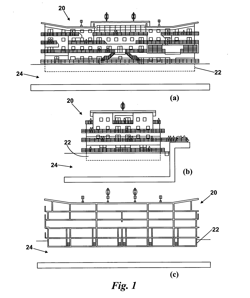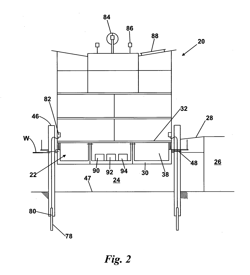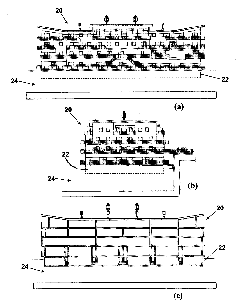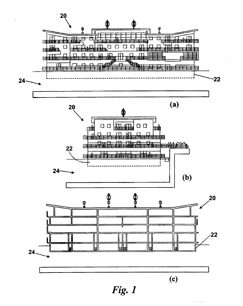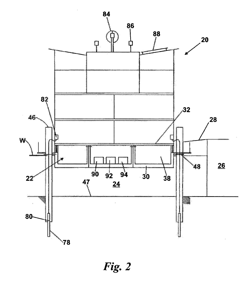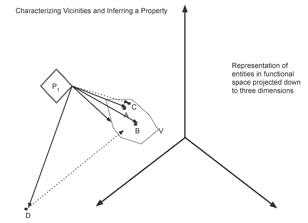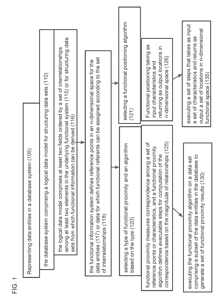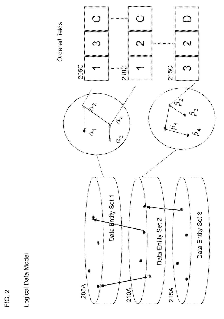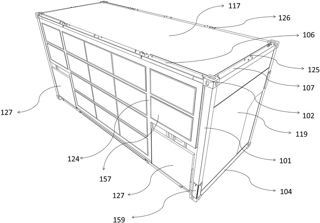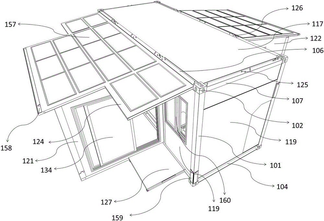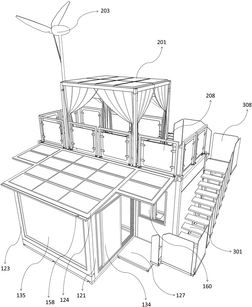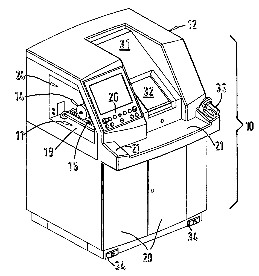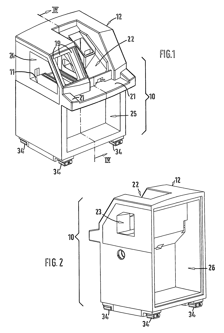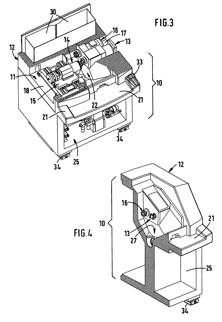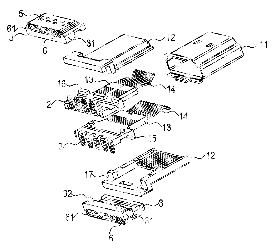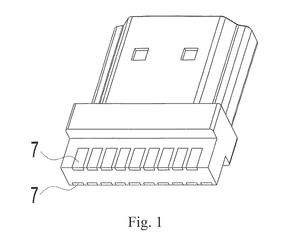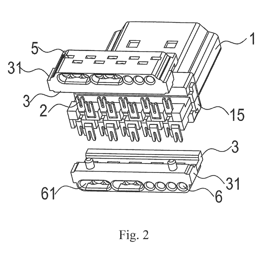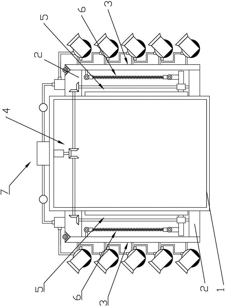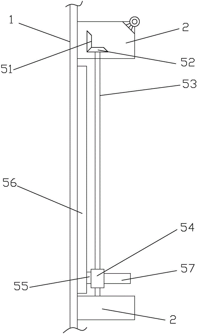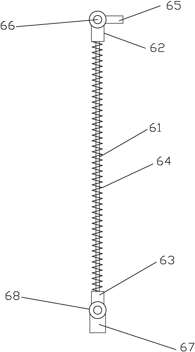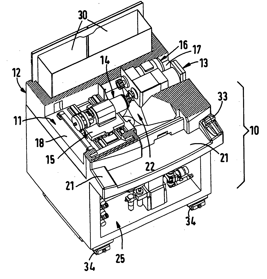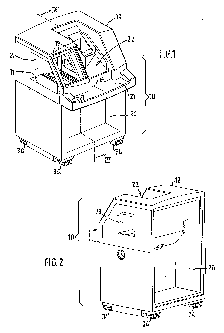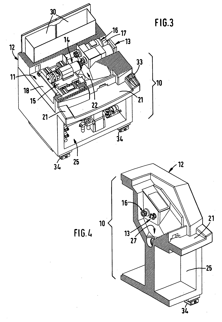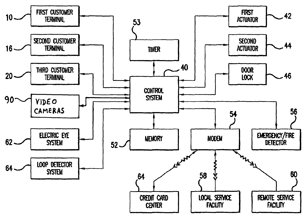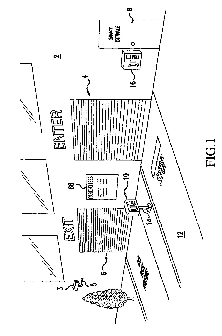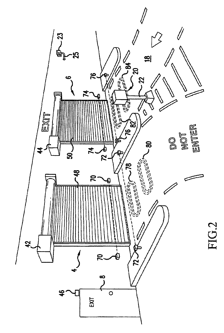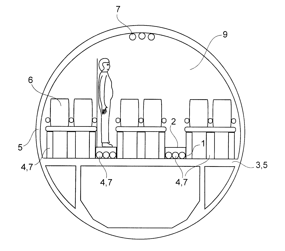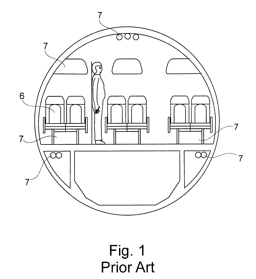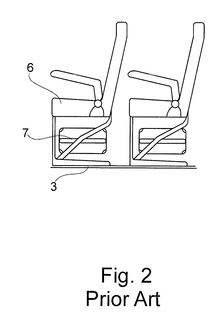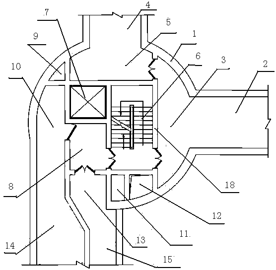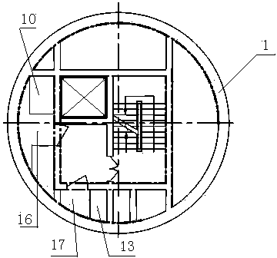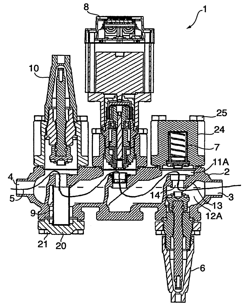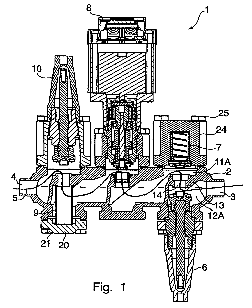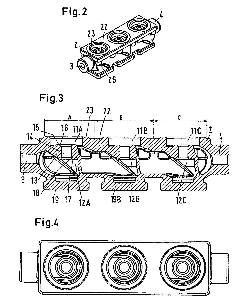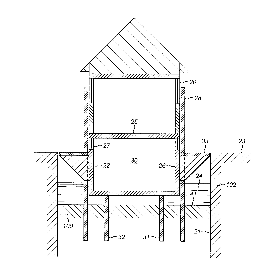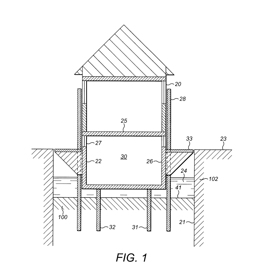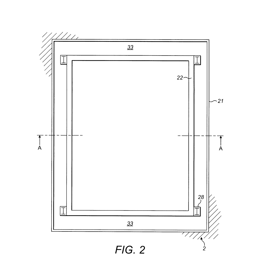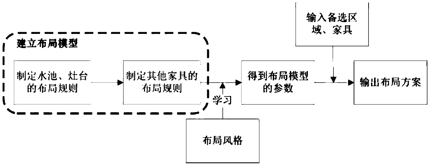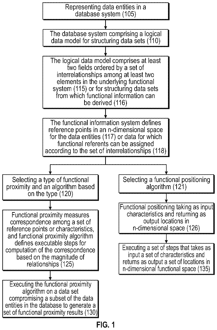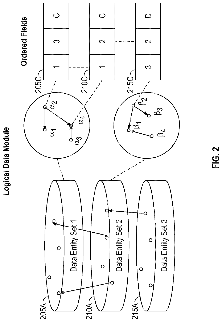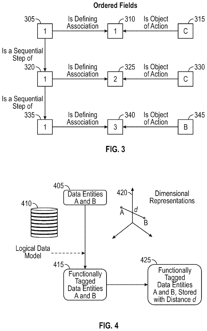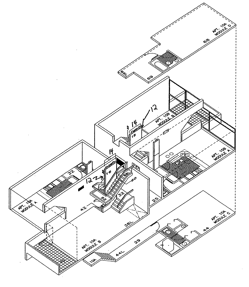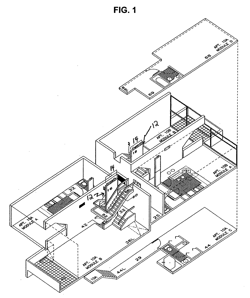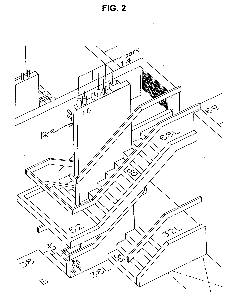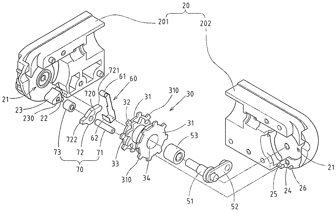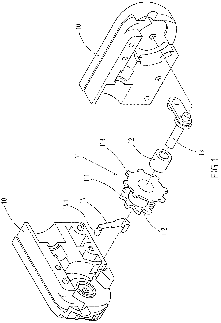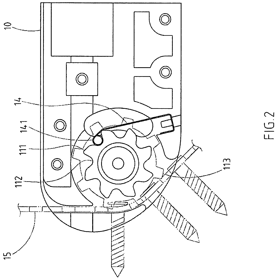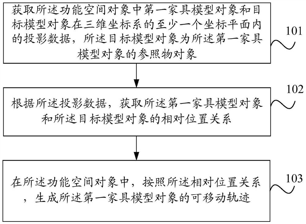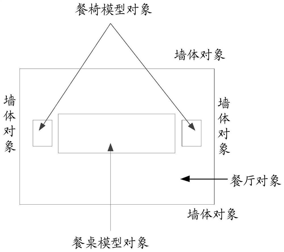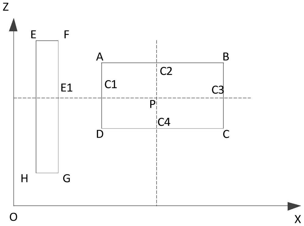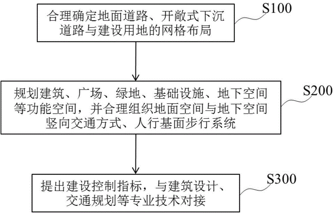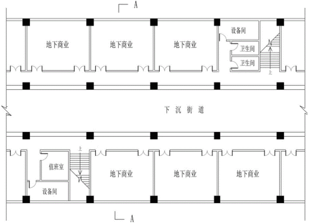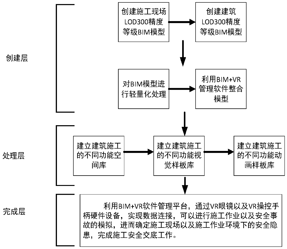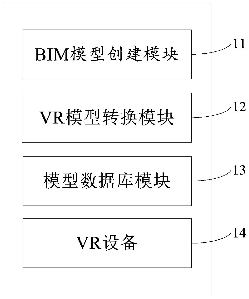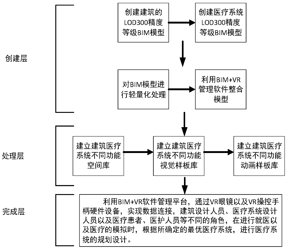Patents
Literature
106 results about "Functional space" patented technology
Efficacy Topic
Property
Owner
Technical Advancement
Application Domain
Technology Topic
Technology Field Word
Patent Country/Region
Patent Type
Patent Status
Application Year
Inventor
The Functional Space Use Codes are utilized for cost financial accounting purposes. These codes allow data to link space allocations to financial data or to institutional missions (e.g., the proportion of space used for public service) or to analyze and compare space allocations across institutions according...
Universal routing in pci-express fabrics
ActiveUS20090164694A1Verifies the validity of the source IDImprove performanceInput/output processes for data processingFunctional spacePCI Express
A universal routing identifier (URID) is provided to extend the function space in PCI-Express fabrics. Methods and systems based on the URID are provided for configuring URID capable devices and upgrading PCI-Express bridges and switches having lookup tables with access control functionality. The lookup table entry contains URIDs of destination ports, backup ports, acceptance ports, and permitted ports for downstream and upstream filtering, routing and arbitrating of transaction packets. URID capable devices can be incrementally added to current PCI-Express bridges and switches. A configuration mechanism is added to the current PCI / PCI-Express enumeration software. The URID capabilities can be disabled to maintain system compatibility. A URID capable PCI-Express system is able to address ten of thousands single-function devices. A URID capability segment field is provided in the current PCI-Express configuration space. Each URID capable device contains the URID capability segment implemented in its own set of configuration space registers.
Owner:SANDISK TECH LLC
Management and control system for a designated functional space having at least one portal
InactiveUS20110313893A1Accurate assessmentEliminate human errorTicket-issuing apparatusDigital data processing detailsDocumentation procedureCard reader
A control and management system for defined areas such as loading docks, fire stations, and other designated defined areas, employs a card reader, vehicle sensing loop detectors and electric eyes, entrance door sensors and operators, truck securement devices, cameras, a control system with memory, and a wireless connection or internet / intranet connection, is provided to produce event log documentation. The event information is readily accessible by management or supervisory personnel, to see all of the recorded information concerning a specified event. Thus, an event can be readily reconstructed after the fact, using all available sensors and other information relevant to a manager or supervisor. This aids in locating lost packages, documents security procedures, preventing or detecting thefts and vandalism, and for other purposes. An alert can be issued whenever an abnormal or unauthorized event occurs during operations. A QR code reader can be provided for a cell phone with picture-taking capability, which communicates with the system to enable a person carrying the cell phone to scan QR codes at specified locations or on specified items or vehicles.
Owner:WEIK III MARTIN HERMAN
System and method for the tomography of the primary electric current of the brain and of the heart
InactiveUS7092748B2Low costReduce errorsBioelectric signal measurementSensorsTomographyFunctional space
A three-dimensional map of the probability of brain or heart functional states is obtained based on electric or magnetic signals, or a combination of both measured in the surface of body. From signals, the statistical descriptive parameters are obtained and a map of its distribution is calculated. The map is the inverse solution of the problem based upon: a) the restriction of the solution to structures with high probability of generating electric activity using for this restriction an Anatomical Atlas and b) imposing that the solution belong to a pre-specified functional space. The probability is determined that this map belongs to a test group. The spatial and temporal correlations of the map are modeled as well as their dependence on experimental covariables. The resulting probabilities are coded in a pseudocolor scale and they are superimposed on a Anatomical Atlas for their interactive three-dimensional visualization.
Owner:CENT NACIONAL DE INVESTIGACIONES CIENTIFICAS (CINC)
Universal routing in PCI-Express fabrics
ActiveUS7752346B2Verifies the validity of the source IDImprove performanceInput/output processes for data processingProcessor registerComputer compatibility
A universal routing identifier (URID) is provided to extend the function space in PCI-Express fabrics. Methods and systems based on the URID are provided for configuring URID capable devices and upgrading PCI-Express bridges and switches having lookup tables with access control functionality. The lookup table entry contains URIDs of destination ports, backup ports, acceptance ports, and permitted ports for downstream and upstream filtering, routing and arbitrating of transaction packets. URID capable devices can be incrementally added to current PCI-Express bridges and switches. A configuration mechanism is added to the current PCI / PCI-Express enumeration software. The URID capabilities can be disabled to maintain system compatibility. A URID capable PCI-Express system is able to address ten of thousands single-function devices. A URID capability segment field is provided in the current PCI-Express configuration space. Each URID capable device contains the URID capability segment implemented in its own set of configuration space registers.
Owner:SANDISK TECH LLC
Indoor three-dimensional model automatic reconstruction method and system with structural semantics
ActiveCN110009727AImprove robustnessImprove reconstruction accuracyImage enhancementImage analysisPlane segmentationReconstruction method
The invention discloses an indoor three-dimensional model reconstruction method and system with structural semantics, and the method comprises the steps: collecting indoor three-dimensional point cloud data through a mobile depth scanning device, and carrying out the preprocessing of the three-dimensional point cloud data; extracting a wall surface component of the functional space; obtaining a function space boundary; door and window parts are extracted and parameterized; carrying out plane segmentation on the global point cloud data to obtain a global plane, and optimizing the geometric andincidence relation of the wall surface part and the door and window part according to a plane structure global optimization algorithm; and outputting the parameterized data to an indoor three-dimensional model with structural semantics. According to the method, based on the mobile depth scanning equipment, the low-precision point cloud and the camera track subjected to semantic marking are fused for rapid three-dimensional reconstruction of the indoor model with structural semantics, and better robustness and reconstruction precision are achieved.
Owner:SHENZHEN UNIV
Mobile container
InactiveUS20050055891A1None of can remain in operationIncreased torsional stiffnessPublic buildingsSpecial buildingEngineeringAir conditioning
A mobile container has a functional space and a technical module for power supply and / or air conditioning of the functional space. The technical module can be extended from and retracted into the container and is provided with a closing plate facing the container exterior. The technical module has a second closing plate facing the container interior. Devices are provided to firmly connect the inner closing plate with the container when the technical module is in its extended position and to firmly connect both closing plates with the container when it is in its retracted position.
Owner:EADS DEUT GMBH
Method and apparatus for selecting functional space in a low pin count memory device
InactiveUS6421765B1Memory adressing/allocation/relocationMicro-instruction address formationControl signalLow Pin Count
The present invention is an apparatus and method for selecting one of a first and a second storage element in response to a control signal issued by a processor in a low pin count device. The apparatus comprises a decoder to receive the control signal and an address signal having a select bit indicative of one of the first and the second storage elements. The decoder generates a select signal to access one of the first and the second storage elements based on the select bit.
Owner:INTEL CORP
Bayonet type electronic connector
ActiveUS8052461B2Added fabricationGuaranteed smooth progressRelieving strain on wire connectionElectric discharge tubesEngineeringElectrical connector
A bayonet type electronic connector (1) comprises metal contacts arranged on the upper and lower surfaces of the connector (1). Metal contacts all are U-shaped bayonets (2). The U-shaped bayonet's terminal forms a right angle. The adjacent U-shaped bayonets (2) on each surface are staggered fore and aft in two rows. Enough functional space is arranged between the two rows.
Owner:WANG FENGLIANG
Intelligent control resistance increasing large-deformation anchor rod and application method thereof
The invention belongs to the technical field of geotechnical engineering and particularly relates to an intelligent control resistance increasing large-deformation anchor rod. The intelligent control resistance increasing large-deformation anchor rod is formed by a resistance increasing device, a thread steel rod body, an anchor rod tray, an anchor rod nut and a pull rope type displacement meter, wherein the resistance increasing device is formed by a resistance increasing device shell, a clamping petal, a force application steel ring, a shape memory alloy rod, an insulating gasket and a fixing nut. The resistance increasing device realizes that the resistance of anchor rod deformation is increased according to requirements when the anchor rod generates large deformation; and meanwhile, a digital signal of a deformation amount of the anchor rod can be fed back according to the pull rope type displacement meter; and size and time of input current of the resistance increasing device are controlled by a computer program so that the effect of intelligently controlling anchor rod deformation-deformation resistance is realized. The intelligent control resistance increasing large-deformation anchor rod disclosed by the invention solves the problem that the deformation resistance-deformation amount of the large-deformation anchor rod is determined by the structure and the material of the anchor rod and the manner is single is solved and a functional space of the anchor rod is enlarged; and the intelligent control resistance increasing large-deformation anchor rod has the very important effect of solving supporting engineering with an unknown surrounding rock deformation property.
Owner:SHANDONG UNIV OF SCI & TECH
Functional space-time trajectory clustering
ActiveUS20160364472A1Reduced dimensionDrawing from basic elementsRelational databasesSet estimationTrajectory clustering
A method, apparatus and computer program product for Functional Space-Time Trajectory Clustering. The method comprises receiving collections of data structures comprising location and time descriptors. The method further comprises estimating functional curves from the collections of data structures. The method further comprises reducing dimensions of the functional curves; and clustering the functional curves into clusters.
Owner:IBM CORP
Floating Buildings
InactiveUS20110123275A1Increase in sizeLarge in weightDrilling rodsProtective foundationBasementReinforced concrete
A floating base (22) for a building, the base (22) comprising at least one buoyant basement unit (30) defining a basement level, and a reinforced concrete transfer slab (32) atop the or each basement unit (30). The basement level provides habitable or functional space for the building, and the transfer slab (32) has at least one access opening giving access to the basement level. Preferably, the base comprises at least two buoyant basement units, wherein each of the basement units is independently buoyant for assembly with at least one other basement unit during construction of the base, said basement units thereby assuming a final position in which said units are closely adjacent or in contact to define a basement level comprising two or more of said units. The invention also extends to a method for constructing a floating base for a building, and a method for launching a buoyant basement unit.
Owner:LIZZANO
Floating Buildings
InactiveUS20110132250A1Increase in sizeLarge in weightNon-magnetic metal hullsHotelsBasementReinforced concrete
A floating base for a building, the base comprising at least one buoyant basement unit defining a basement level, and a reinforced concrete transfer slab atop the or each basement unit. The basement level provides habitable or functional space for the building, and the transfer slab has at least one access opening giving access to the basement level. Preferably, the base comprises at least two buoyant basement units, wherein each of the basement units is independently buoyant for assembly with at least one other basement unit during construction of the base, said basement units thereby assuming a final position in which said units are closely adjacent or in contact to define a basement level comprising two or more of said units. The invention also extends to a method for constructing a floating base for a building, and a method for launching a buoyant basement unit.
Owner:LIZZANO
Proximity search and navigation for functional information systems
ActiveUS20170220603A1Improve user interactionFinanceDigital data processing detailsData setLogical data model
The invention includes an algorithmic method for dynamically computing complex relationships among objects of an underlying functional system. The invention includes a method to algorithmically determine a set of functional locations in n-dimensional functional space of a set of elements of a functional system by electronically representing a set of data entities in a database system, the database system comprising a logical data model for structuring data sets from which functional information can be derived, using the logical data model to associate a set of characteristics with a reference point in the functional information system, selecting a functional positioning algorithm, and wherein the functional positioning algorithm executes a set of steps that takes as input a set of characteristics and returns as output a set of locations in n-dimensional functional space.
Owner:LOCUS
Expandable integrated house
InactiveCN106400965AReduce shipping costsFully functional facilitiesBuilding constructionsEngineeringTime cost
The invention discloses an expandable integrated house. The expandable integrated house comprises a main space and an expandable space; the main space of the house can be used as a main functional space of the house and can also be used as a cuboid spatial box body, satisfying the dimension of an ISO standard container, of a transportation carrier; the expandable space of the house is capable of being quickly expanded to form a larger functional space based on the spatial box body and is also capable of being folded and stored in a modular component of the spatial box body; the main space and the expandable space can be separated from each other or folded together for providing convenience for transportation; for creating a larger space, the main space and the expandable space can be combined and expanded and are each pre-provided with devices such as a hinging device, an inserting device and a screwing device capable of providing convenience for rapid assembly and disassembly. In comparison with an integral container house with a fixed space in the prior art, the expandable integrated house disclosed by the invention is capable of remarkably lowering the transportation cost of the building space of a unit area and also capable of greatly improving the living comfort by virtue of the expansibility of the building space; in comparison with a modularly-assembled house in the prior art, the expandable integrated house disclosed by the invention has rapid expansibility and is capable of greatly reducing the labor, materials and time cost consumed by field operation of a project objective.
Owner:深圳市久悦天文化传播有限公司
Lathe for machining optical workpieces
InactiveUS7278192B2Fast transmissionSimple and cost-effectiveLathesAutomatic/semiautomatic turning machinesCompact dimensionEngineering
A lathe for machining optical workpieces, in particular spectacle lenses, comprises a fast tool arrangement and a workpiece spindle arrangement. A machine frame is cast monolithically from polymer concrete and on and in which all the functional surfaces, functional spaces and other cutouts are formed to their exact dimensions during the casting process. The machine frame upper part cast in one piece simultaneously covers the fast tool arrangement and the workpiece spindle arrangement and thus the machine bed in the manner of a covering hood. The machine frame is of compact dimensions, has a very rigid oscillation-damping machine bed and, in comparison with the rapidly moving elements of the fast tool arrangement, has a very large mass with a high center of gravity, which prevents the transmission of disruptive oscillations from the fast tool movement to the machine bed and thus to the workpiece spindle arrangement. The lathe can be manufactured in a cost-effective manner and allows the production of any spectacle lens optical surfaces with extremely high dimensional accuracy and surface quality. The achievable optical surface quality allows direct polishing by means of flexible or adaptable polishing tools, as a result of which considerable savings are made in the subsequent process. If suitably equipped with a cutter spindle arrangement, edge machining operations on the spectacle lenses can be carried out.
Owner:SATISLOH GMBH
Bayonet type electronic connector
ActiveUS20110028047A1Guaranteed smooth progressImproving high-frequency attenuationRelieving strain on wire connectionElectric discharge tubesEngineeringElectrical connector
A bayonet type electronic connector (1) comprises metal contacts arranged on the upper and lower surfaces of the connector (1). Metal contacts all are U-shaped bayonets (2). The U-shaped bayonet's terminal forms a right angle. The adjacent U-shaped bayonets (2) on each surface are staggered fore and aft in two rows. Enough functional space is arranged between the two rows.
Owner:WANG FENGLIANG
Vertical greening wall used on building wall surface
InactiveCN105993655ASmooth movementEasy to useCultivating equipmentsReceptacle cultivationNatural ventilationGreening
The invention discloses a vertical greening wall used on a building wall surface. The greening wall comprises a vertical wall body, vertical fixing racks and vertical greening units. The vertical greening units are connected with automatic rotation mechanisms. The automatic rotation mechanisms comprise rotation driving assemblies, screw driving assemblies and spring connection assemblies; the rotation driving assemblies are connected with the screw driving assemblies; one ends of the spring connection assemblies are connected to the vertical greening units; the other ends of the spring connection assemblies are connected to the screw driving assemblies. The vertical greening units comprises mounting plates, greening cylinders and plant accommodation containers. The upper ends of the mounting plates are connected with the vertical fixing racks; the greening cylinders are arranged on the mounting plates; the plant accommodation containers are arranged on the greening cylinders; and the plant accommodation containers are connected to an automatic irrigation system. The device provided by the invention has the advantages of convenient detachment and mounting, convenient plant irrigation, good structural stability, and good flexibility. The device is not influenced by greening heights. With the device, adjustment and integrated design of natural daylighting and natural ventilation of the inner functional space of the wall body, and shading of the building can be realized.
Owner:ZHEJIANG UNIV OF WATER RESOURCES & ELECTRIC POWER
Lathe for machining optical workpieces
InactiveUS20060248697A1Simple and cost-effectiveAvoid spreadingLathesAutomatic/semiautomatic turning machinesCompact dimensionEngineering
A lathe for machining optical workpieces, in particular spectacle lenses, comprises a fast tool arrangement and a workpiece spindle arrangement. A machine frame is cast monolithically from polymer concrete and on and in which all the functional surfaces, functional spaces and other cutouts are formed to their exact dimensions during the casting process. The machine frame upper part cast in one piece simultaneously covers the fast tool arrangement and the workpiece spindle arrangement and thus the machine bed in the manner of a covering hood. The machine frame is of compact dimensions, has a very rigid oscillation-damping machine bed and, in comparison with the rapidly moving elements of the fast tool arrangement, has a very large mass with a high center of gravity, which prevents the transmission of disruptive oscillations from the fast tool movement to the machine bed and thus to the workpiece spindle arrangement. The lathe can be manufactured in a cost-effective manner and allows the production of any spectacle lens optical surfaces with extremely high dimensional accuracy and surface quality. The achievable optical surface quality allows direct polishing by means of flexible or adaptable polishing tools, as a result of which considerable savings are made in the subsequent process. If suitably equipped with a cutter spindle arrangement, edge machining operations on the spectacle lenses can be carried out.
Owner:SATISLOH GMBH
Management and control system for a designated functional space having at least one portal
InactiveUS8825535B2Increase valueAccurate assessmentHand manipulated computer devicesTicket-issuing apparatusDocumentation procedureControl system
Owner:WEIK III MARTIN HERMAN
Under-floor system for an aircraft
InactiveUS20100116934A1Improve protectionEasy accessSeating arrangementsAir-treatment apparatus arrangementsEngineeringStructuring element
The present invention relates to an under-floor system for providing a functional space for an aircraft. The under-floor system comprises a support-member structure and a cover element. The support-member structure is designed such that the support-member structure can be fastened to an aircraft structure element. The cover element can be fastened to the support-member structure such that the cover element is spaced apart from, for example, the aircraft floor. By means of spacing the cover element apart from the aircraft floor, the functional space can be provided.
Owner:AIRBUS OPERATIONS GMBH
Shaft with combined arrangement of underground powerhouse cable line outgoing system and air exhausting system
The invention relates to a shaft with the combined arrangement of an underground powerhouse cable line outgoing system and an air exhausting system, and belongs to the shaft structure field in the water conservancy and hydropower engineering. An underground powerhouse cable shaft and an air exhausting shaft are combined into a big well, the big well simultaneously has functions of cable line outgoing, air exhausting and transporting, and the inside of the shaft is divided into a plurality of functional spaces: an elevator shaft, the front chamber of the elevator, a staircase, a high-pressure cable well, a low-pressure cable shaft, a positive-pressure air feeding well, a cable accident smoke discharging well and the like. The shaft has the advantages that the floor space of the ground is reduced, thereby being favorable for environment protection and water and soil conservation, and conforming to the ecological construction purpose advocated by the nation.
Owner:CHINA WATER NORTHEASTERN INVESTIGATION DESIGN & RES
Refrigerant valve arrangement
InactiveUS7328593B2Easy to processEngineering safety devicesPipeline systemsEngineeringFunctional space
Owner:DANFOSS AS
Floatable Constructions
InactiveUS20130199113A1Provide supportPassage is slowedHuman health protectionWaterborne vesselsBasementReinforced concrete
A plurality of floatable constructions are provided, the constructions including a floating base for a building, the base having at least one buoyant basement unit defining a basement level, and a reinforced concrete transfer platform atop the basement unit. The basement level can provide habitable or functional space for the building, and the transfer platform has at least one access opening giving access to the basement level which is enhanced by windows for light and ventilation. Methods and means of tying modular components of the structures together, and materials suitable for manufacturing such ties, are also provided.
Owner:LIZZANO
Method and system for quickly realizing automatic kitchen layout
The invention discloses a method for quickly realizing automatic kitchen layout. The method comprises the following steps: firstly, preliminarily screening out layout space according to kitchen layoutrules; establishing a reasonable parametric layout model by utilizing the spatial information and the relation between the space and the furniture and the relation between the furniture; and finally,obtaining parameters of the model by learning the layout style input by the user to determine a final furniture layout scheme. According to the difference between the kitchen layout and other functional space layouts, a reasonable kitchen layout scheme can be generated according to different spatial characteristics and specified layout styles.
Owner:江苏艾佳家居用品有限公司
Matching Multidimensional Projections of Functional Space
ActiveUS20190370231A1Improve user interactionDatabase updatingFinanceMultidimensional projectionData set
The invention includes an algorithmic method for dynamically computing complex relationships among objects of an underlying functional system. The invention includes a method to algorithmically determine a set of functional locations in n-dimensional functional space of a set of elements of a functional system by electronically representing a set of data entities in a database system, the database system comprising a logical data model for structuring data sets from which functional information can be derived, using the logical data model to associate a set of characteristics with a reference point in the functional information system, selecting a functional positioning algorithm, and wherein the functional positioning algorithm executes a set of steps that takes as input a set of characteristics and returns as output a set of locations in n-dimensional functional space.
Owner:LOCUS
Multi-level apartment building
InactiveUS20050115166A1Conducive to gardeningPublic buildingsSpecial buildingApartment houseFunctional space
A multi-level apartment building includes vertically stacked sections each containing at least one pair of apartments, where each apartment of an apartment pair contains a stairway assembly coupled to a vertically extending stair support wall assembly that contains utility distribution conduits. The stairway assembly for each apartment connects four levels of function space. One apartment of the pair in a vertical section is rotated 180 degrees in plan in relation to the other apartment of the pair which on the opposite side of a public corridor that provides access to the apartments of the pair. The apartments are vertically stacked in alignment where an apartment of a pair is mirrored in plan in relation to a vertically underlying or overlying apartment of another pair, and the stair support assemblies of the respectively vertically stacked apartments are vertically aligned.
Owner:MILLER ALLAN S
Structure of a screw nailer
The structure of a screw nailer includes a body with a functional space inside; a rotary driver, placed in the functioning space rotated from a point of support and having a gear wheel that moves the nail belt; a one-way driving component moving the rotary driver in a single direction; an indexing fixer creating elastic positioning when the rotary driver turns in a direction in a preset angle, so that the rotary driver achieves the indexing positioning. A blockage fixer, and by position of the blockage fixer to nail the screw by rotational inertia when the rotary driver of the screw nailer is rotating in direction with preset angle to keep the nail belt from turning the angles, so that the screws may be nailed accurately and securely to the designated location, and largely increase the accuracy, quality and effects of the screw nailer operation.
Owner:BASSO IND CORP
Method and device for generating furniture movement track
PendingCN111984171AEasy to adjustShow different decoration effectsImage data processingInput/output processes for data processingComputer graphics (images)Engineering
The embodiment of the invention provides a method and device for generating a furniture movement track. The content displayed through an image user interface of a preset terminal comprises a house object; the house object is a three-dimensional house space established according to a target house; and the house object at least comprises one functional space object. The method comprises the following steps: obtaining projection data of a first furniture model object and a target model object in the functional space object in at least one coordinate plane of a three-dimensional coordinate system,and the target model object being a reference object of the first furniture model object; obtaining a relative position relationship between the first furniture model object and the target model object according to the projection data; and in the functional space object, generating a movable track of the first furniture model object according to the relative position relationship. According to the invention, a user can conveniently adjust the placement position of the first furniture model object in the functional space object according to the movable track so as to present different decoration effects of the functional space object.
Owner:BEIJING CHENGSHI WANGLIN INFORMATION TECH CO LTD
City planning method utilizing open-type sunken road
InactiveCN106192640AFull performanceImprove traffic efficiencyArtificial islandsRoadwaysTransportation planningEngineering
The invention provides a city planning method utilizing an open-type sunken road. The city planning method comprises the following steps of determining the layout of a ground road, an open-type sunken road and a construction land and forming a layered mesh city pattern, by combining the topography and geomorphology as well as the existing buildings in a planning land; planning buildings, squares, green lands, infrastructures and underground space in the planning land according to the requirements on the development goal, the population scale and the control index of a planning city in the overall city planning; and proposing the next-step construction control index for the obtained city functional space, and performing professional technical docking on the architectural design, transportation planning and municipal engineering. According to the city planning method disclosed by the invention, the open-type sunken road is utilized, so that the ground road and the open-type sunken road form staggered layers to realize the functions of separation of pedestrians from vehicles, natural lighting and ventilation of underground space, and the like, and not only is the city development space expanded, but also the environmental quality of the underground space of the city is improved.
Owner:PLA UNIV OF SCI & TECH
Building construction safety disclosure method and system and BIM + VR management platform
The invention discloses a BIM technology and VR technology fusion application-based building construction safety disclosure method and system, and a BIM + VR management platform. The BIM technology and VR technology fusion application-based building construction safety disclosure method comprises the steps: creating a BIM model; carrying out VR conversion on a BIM model; conducting functional space classification on the BIM model, and establishing space libraries of different functions of building construction; manufacturing a visual sample plate for the BIM model, and establishing visual sample plate libraries with different functions for building construction; manufacturing animation sample plates for the BIM model, and establishing animation sample plate libraries with different functions for building construction; and virtually displaying the BIM model by using VR equipment. According to the BIM technology and VR technology fusion application-based building construction safety disclosure method, the defects that the construction safety disclosure effect in the form of characters and pictures cannot achieve the expected purpose, and potential safety hazards existing in construction cannot be effectively reflected, and constructors cannot experience the existence of the potential safety hazards and the injury degree caused by the potential safety hazards are overcome.
Owner:CHINA CONSTR EIGHT ENG DIV CORP LTD
Features
- R&D
- Intellectual Property
- Life Sciences
- Materials
- Tech Scout
Why Patsnap Eureka
- Unparalleled Data Quality
- Higher Quality Content
- 60% Fewer Hallucinations
Social media
Patsnap Eureka Blog
Learn More Browse by: Latest US Patents, China's latest patents, Technical Efficacy Thesaurus, Application Domain, Technology Topic, Popular Technical Reports.
© 2025 PatSnap. All rights reserved.Legal|Privacy policy|Modern Slavery Act Transparency Statement|Sitemap|About US| Contact US: help@patsnap.com
