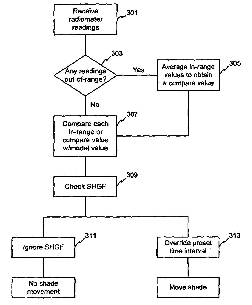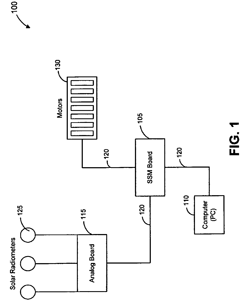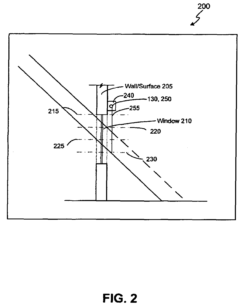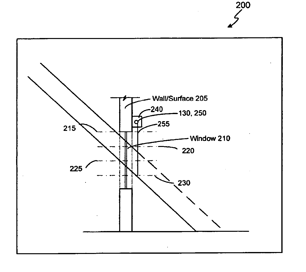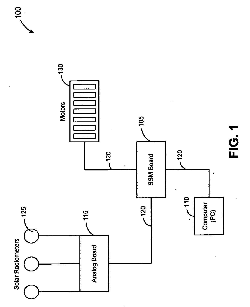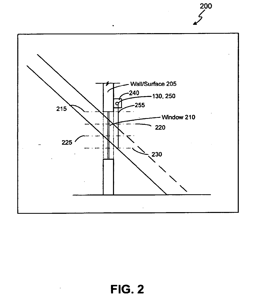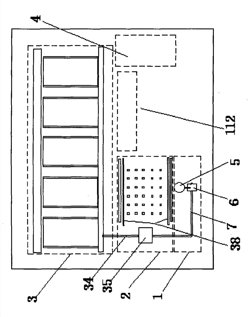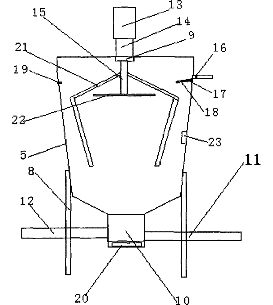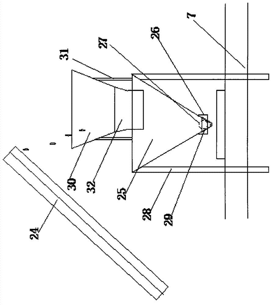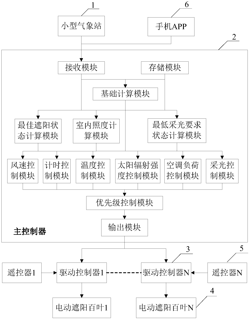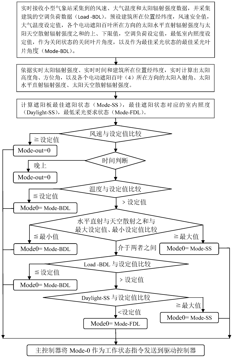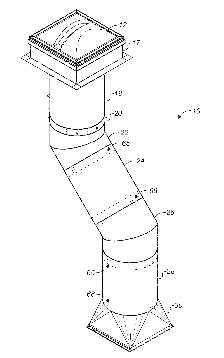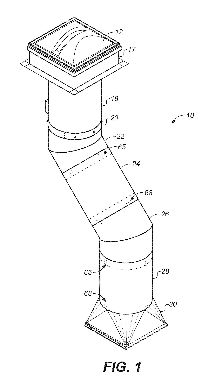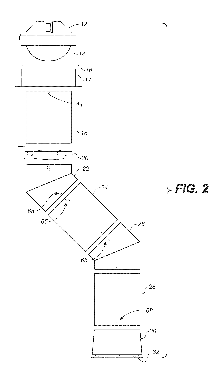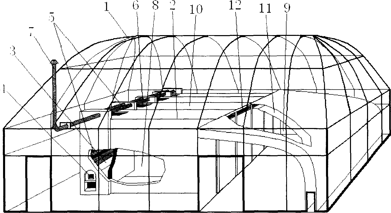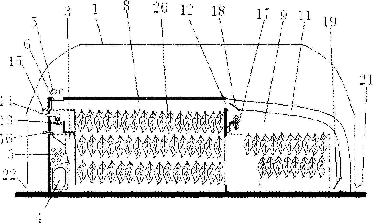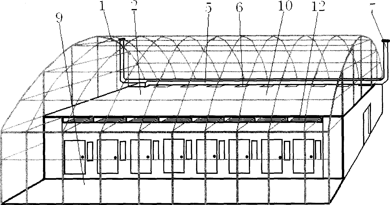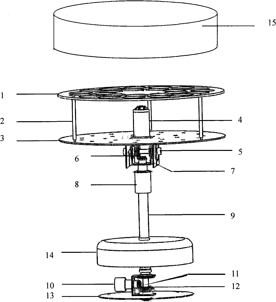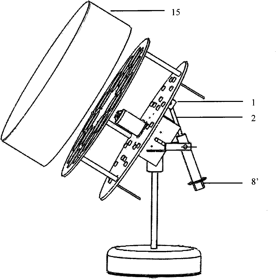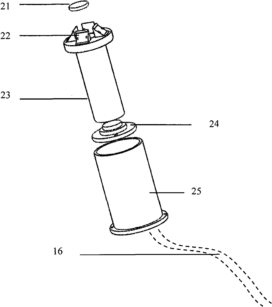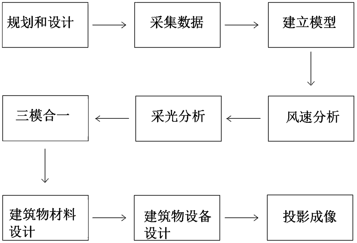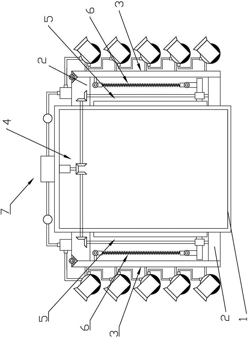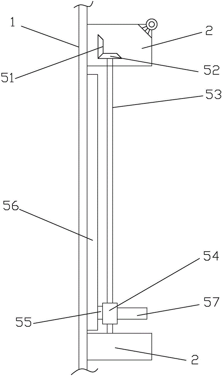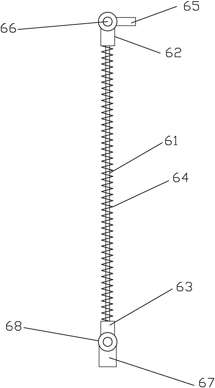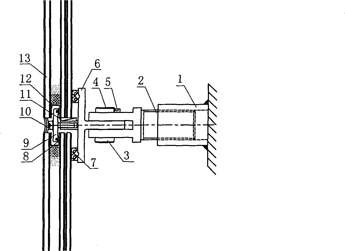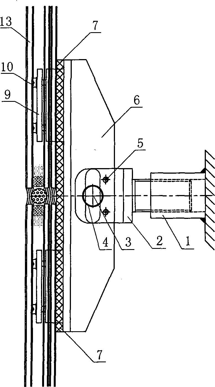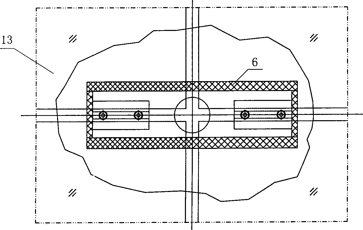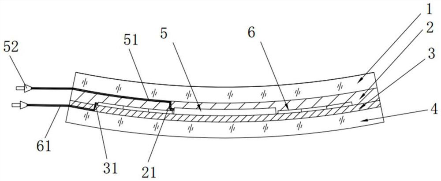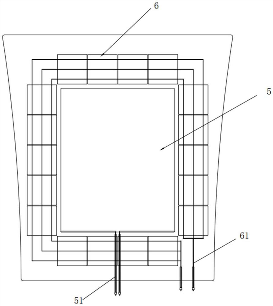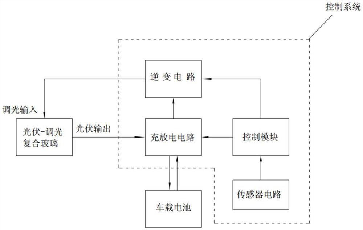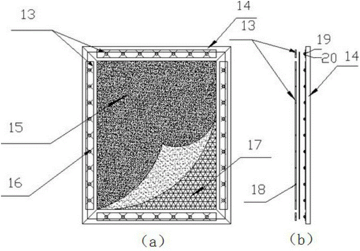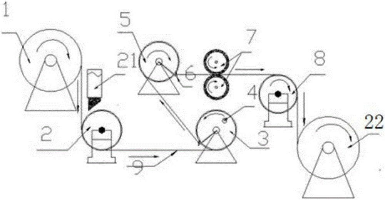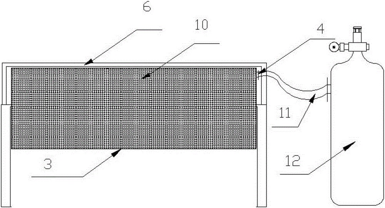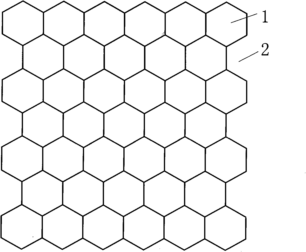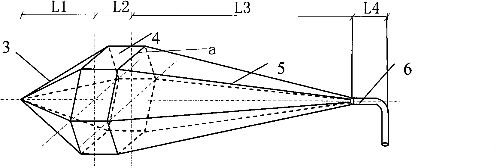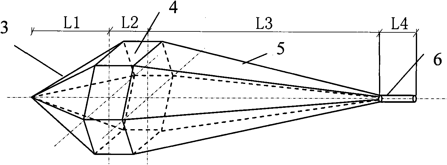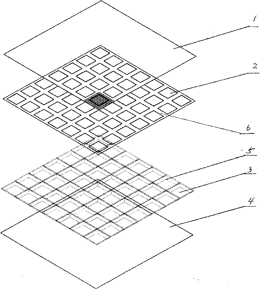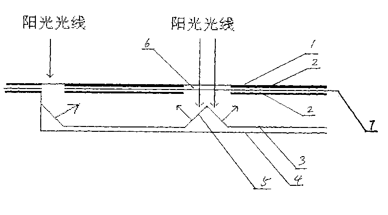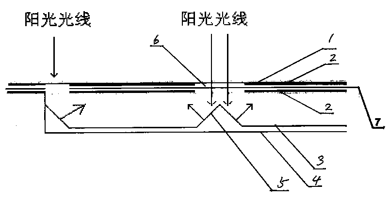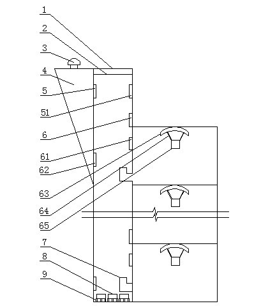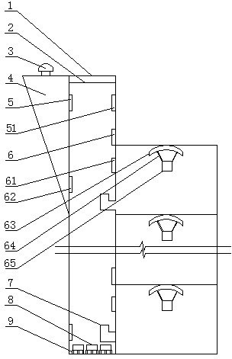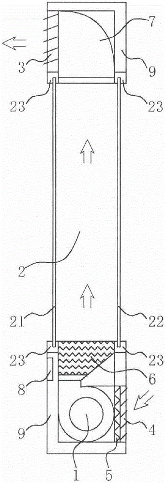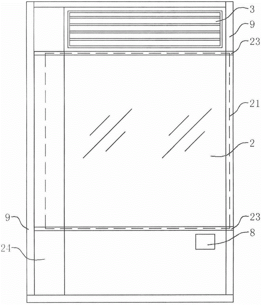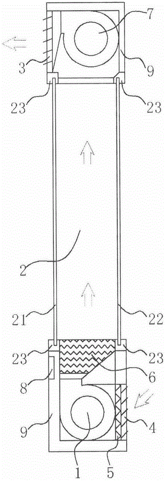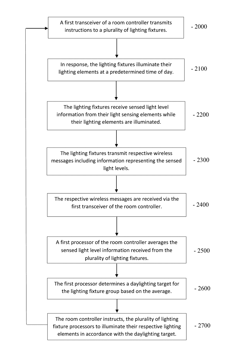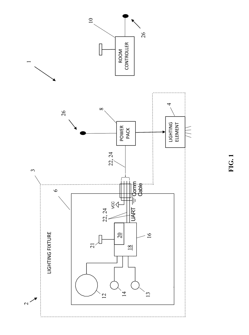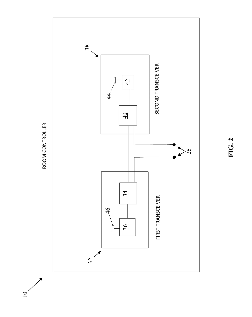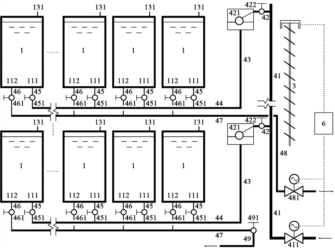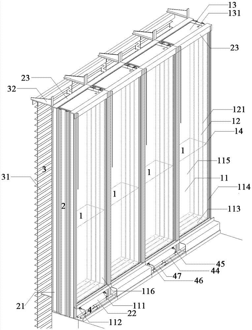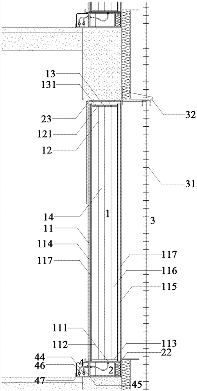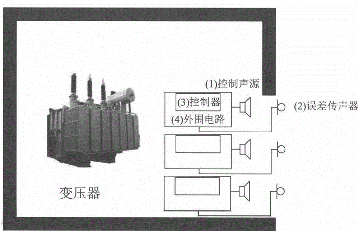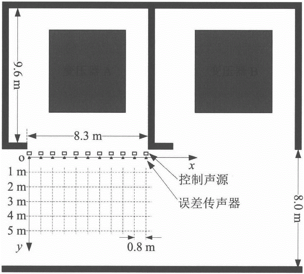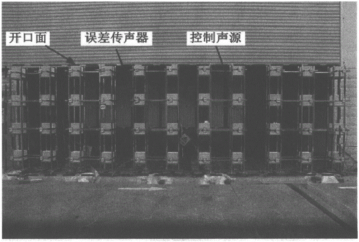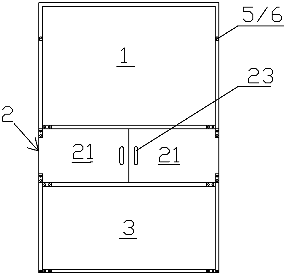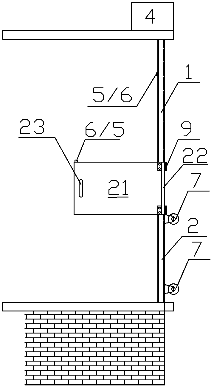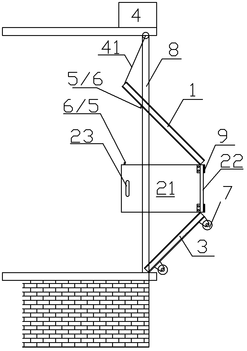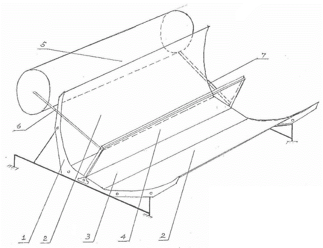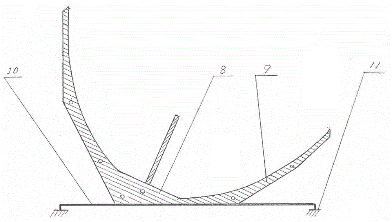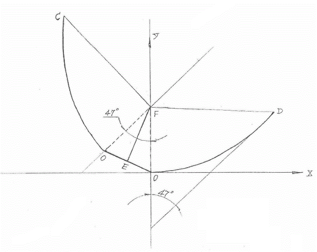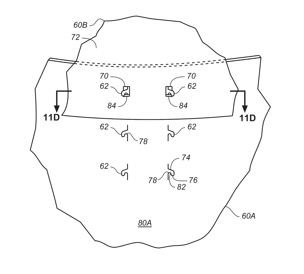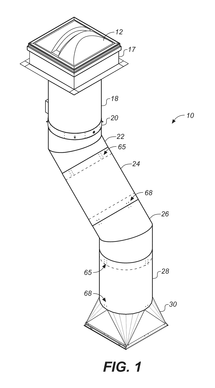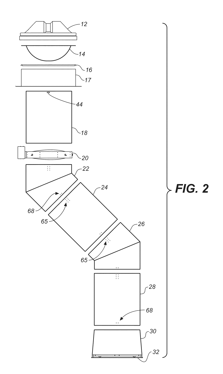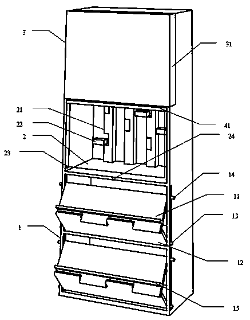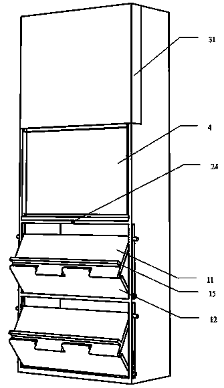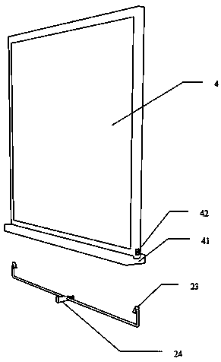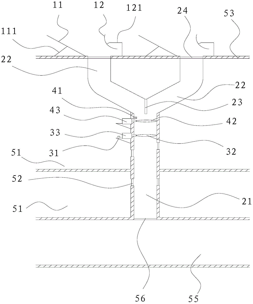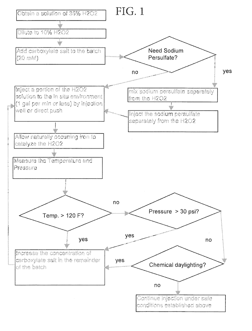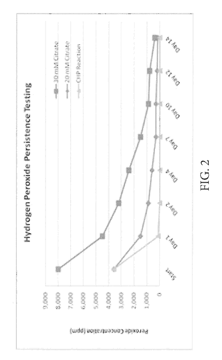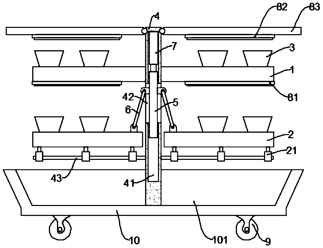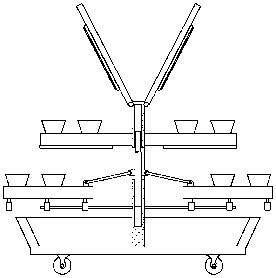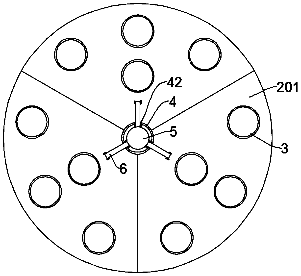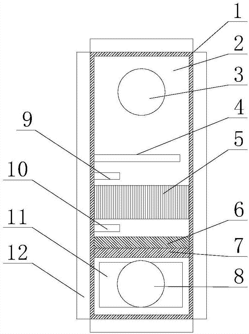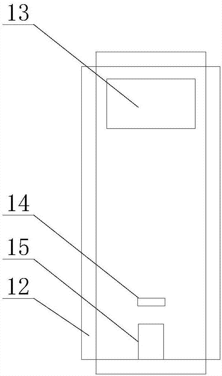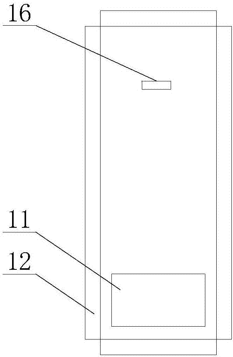Patents
Literature
160 results about "Daylighting" patented technology
Efficacy Topic
Property
Owner
Technical Advancement
Application Domain
Technology Topic
Technology Field Word
Patent Country/Region
Patent Type
Patent Status
Application Year
Inventor
Daylighting is the practice of placing windows, skylights, other openings, and reflective surfaces so that sunlight (direct or indirect) can provide effective internal lighting. Particular attention is given to daylighting while designing a building when the aim is to maximize visual comfort or to reduce energy use. Energy savings can be achieved from the reduced use of artificial (electric) lighting or from passive solar heating. Artificial lighting energy use can be reduced by simply installing fewer electric lights where daylight is present or by automatically dimming/switching off electric lights in response to the presence of daylight – a process known as daylight harvesting.
Automated shade control method and system
ActiveUS7417397B2Keep brightnessReduce brightnessLight dependant control systemsDC motor speed/torque controlRadiometerSolar angle
This invention generally relates to automated shade systems that employ one or more algorithms to provide appropriate solar protection from direct solar penetration; reduce solar heat gain; reduce radiant surface temperatures; control penetration of the solar ray, optimize the interior natural daylighting of a structure and optimize the efficiency of interior lighting systems. The invention additionally comprises a motorized window covering, radiometers, and a central control system that uses algorithms to optimize the interior lighting of a structure. These algorithms include information such as: geodesic coordinates of a building; solar position; solar angle solar radiation; solar penetration angles; solar intensity; the measured brightness and veiling glare across a surface; time, solar altitude, solar azimuth, detected sky conditions, ASHRAE sky models, sunrise and sunset times, surface orientations of windows, incidence angles of the sun striking windows, window covering positions, minimum BTU load and solar heat gain.
Owner:MECHOSHADE SYST LLC
Automated shade control method and system
ActiveUS20060207730A1Reduce brightnessKeep brightnessScreensLight dependant control systemsRadiometerSolar angle
This invention generally relates to automated shade systems that employ one or more algorithms to provide appropriate solar protection from direct solar penetration; reduce solar heat gain; reduce radiant surface temperatures; control penetration of the solar ray, optimize the interior natural daylighting of a structure and optimize the efficiency of interior lighting systems. The invention additionally comprises a motorized window covering, radiometers, and a central control system that uses algorithms to optimize the interior lighting of a structure. These algorithms include information such as: geodesic coordinates of a building; solar position; solar angle solar radiation; solar penetration angles; solar intensity; the measured brightness and veiling glare across a surface; time, solar altitude, solar azimuth, detected sky conditions, ASHRAE sky models, sunrise and sunset times, surface orientations of windows, incidence angles of the sun striking windows, window covering positions, minimum BTU load and solar heat gain.
Owner:MECHOSHADE SYST LLC
Industrialized large-scale rice seedling raising system
ActiveCN103202193AImprove lighting abilityStrong drainageClimate change adaptationSowingWater resourcesSeedling
The invention provides an industrialized large-scale rice seedling raising system. The rice seedling raising system is composed of a seed sowing chamber, a seed germination accelerating chamber, a rice seedling raising chamber, a seedling collecting chamber, and seedling raising tray conveying rails arranged among the seed sowing chamber, the seed germination accelerating chamber, the rice seedling raising chamber and the seedling collecting chamber. The rice seedling raising system is characterized by being provided with a seed cleaning selection tank, a rice seedling raising tray paving / collecting apparatus, a PLC (Programmable Logic Control) automatic controller and the like. The industrialized large-scale rice seedling raising system has the advantage that the seed germination accelerating chamber and the rice seedling raising chamber are high in daylighting and water drainage properties so that the emergence rate of rice seedling raising and the survival rate of rice seedlings can be improved. A movable irrigating device and a sprinkling irrigation system are arranged to effectively utilize water resource and avoid waste of the water resource. The automatic rice seedling raising tray paving / collecting apparatus and the seedling raising tray conveying rails are arranged in the rice seedling raising chamber so that waste of human resource is greatly reduced and the production efficiency is improved.
Owner:芜湖东源新农村开发股份有限公司
Intelligent building sun-shading system and method
ActiveCN103628637AReal-time judgment of working environmentImprove comfortSunshadesWorking environmentEngineering
The invention discloses an intelligent building sun-shading system which comprises electric sun-shading louvers (4), a driving controller (3), a small meteorological station (1) and a controller (2). Data acquired by the small meteorological station is computed to calculate and judge various working environments where each electric sun-shading louver is positioned and control requirements of each electric sun-shading louver in real time; and according to preset priorities, working states of the electric sun-shading louvers are controlled. According to the invention, the requirements of variation of the outdoor temperature of each sun-shaded position of a building, the outdoor wind and rain condition, the indoor energy consumption condition and indoor daylighting can be comprehensively considered; and on the premise of ensuring safety, the indoor photo-thermal environment is effectively regulated, energy consumption of the building is effectively reduced and indoor comfort of the building is improved. The invention also discloses an intelligent building sun-shading method.
Owner:GUANGDONG PROVINCIAL ACAD OF BUILDING RES GRP CO LTD
Tubular daylighting system
An improved tubular daylighting system comprises a plurality of tubular shaft sections connected to a skylight lens for transmitting light through the shaft sections to the interior of a building. Adjoining top and bottom shaft sections have different diameters to enable one to be inserted into the other, the top shaft section having a plurality of tabs, the bottom section having a plurality of slots which register with the tabs of the top shaft section, such that selectively bending the tabs outwardly or inwardly from the shaft wall of the top shaft section through the slots of the bottom shaft section interconnects the top and bottom shaft sections in coaxial alignment. In one embodiment an inverted dome diffuser is mounted below the skylight lens atop the shaft sections to diffuse light entering the shaft sections.
Owner:ABL IP HLDG
Green house barn
InactiveCN1765240AReduce lossConducive to respiratory metabolismTobacco preparationDrying machines with local agitationThermal energyGreenhouse
The invention discloses a warmhouse booth baking house, belonging to the flue-cured tobacco baking modulation device field. It employs the out baking device 2 in the sunlight warmhouse booth 1, gathering the heat energy emitted by the outer surface and the radiation energy of the sunlight, the baking device employs a plurality of side-by-side in the heat providing room 3 to arrange a stove 4 and a plurality of heat exchange tube collaborating in the heat providing room 3 provide heat for the baking room 8; the baking device 2 also employs a plurality of baking room 8 to arrange a yellow-changing room 9, using the damp-heat gas emitted from the baking room 8 to provide temperature and moisture for yellow-changing room 9; the place in the sunlight warmhouse booth 1 of good daylighting can provide supportive breeding platform 10 for tobacco planting. The baking house can not only improve the coeffficient of utilization of heat energy, but also realizes baking assembly-line operation and improves working efficiency and device service efficiency, and it can be used for tobacco intensification breeding, baking, and for production of other products.
Owner:刘奕平
Sunlight lead-in daylighting device
InactiveCN101592309AImprove high temperature resistanceCost-effectiveSolar heating energyMechanical apparatusPhotoresistorSunlight
The invention discloses a sunlight lead-in daylighting device, which comprises a light detector, a signal processing part, a lead-in optical fiber part and a mechanical transmission part for driving, which are assembled together, wherein the light detector comprises a fine tracking sensor, a coarse tracking sensor and a small diameter lens arranged in the center of the top of the detector; the coarse tracking sensor consists of four sensitive silicon photocells or photoresistors, which are distributed on four vertexes of an inscribed square of the top of the detector and take the top center of the detector as the center of a circle, and form 45-degree included angles against the top plane of the detector; the fine tracking sensor is a 4-quadrant detector; and the distance between the small diameter lens and the 4-quadrant detector is slightly smaller than the focal distance of the lens. The device utilizes a full photoelectric tracking mode to realize the wide-range, high-precision and cheap focus tracking of sunlight so as to realize the daylighting.
Owner:SHANGHAI YOUDU SCI & TRADING
Green building design method based on BIM technology
InactiveCN109446583AComprehensive collectionMeet the actual requirementsGeometric CADSpecial data processing applicationsLight energyEngineering
The invention discloses a green building design method based on a BIM technology, comprising the following steps of planning and designing, collecting data, establishing model, analyzing wind speed and daylighting, carrying out the three-in-one operation, designing the building material and building equipment, and carrying out the projection imaging. By collecting the information of the selected area, such as the basic conditions, the geomorphology, geological hydrology, climatic conditions, the growth of animals and plants, even the traditional lifestyle messages, the information collectionis better, the architectural design is made better accord with the actual situation in the selected area and is not separated from the reality, and in conjunction with various means to model, such asborrowing scene, combing scenes, separating scenes and adding scenes, the internal and external environments cooperate better to avoid the disadvantage of the scheme. After collecting wind energy andlight energy data, the wind energy and light energy are applied to the actual building model through BIM technology, and the best location of the building is obtained, which is convenient to collect wind energy and light energy, and the energy-saving concept is integrated into the model.
Owner:GUANGDONG BOZHILIN ROBOT CO LTD
Vertical greening wall used on building wall surface
InactiveCN105993655ASmooth movementEasy to useCultivating equipmentsReceptacle cultivationNatural ventilationGreening
The invention discloses a vertical greening wall used on a building wall surface. The greening wall comprises a vertical wall body, vertical fixing racks and vertical greening units. The vertical greening units are connected with automatic rotation mechanisms. The automatic rotation mechanisms comprise rotation driving assemblies, screw driving assemblies and spring connection assemblies; the rotation driving assemblies are connected with the screw driving assemblies; one ends of the spring connection assemblies are connected to the vertical greening units; the other ends of the spring connection assemblies are connected to the screw driving assemblies. The vertical greening units comprises mounting plates, greening cylinders and plant accommodation containers. The upper ends of the mounting plates are connected with the vertical fixing racks; the greening cylinders are arranged on the mounting plates; the plant accommodation containers are arranged on the greening cylinders; and the plant accommodation containers are connected to an automatic irrigation system. The device provided by the invention has the advantages of convenient detachment and mounting, convenient plant irrigation, good structural stability, and good flexibility. The device is not influenced by greening heights. With the device, adjustment and integrated design of natural daylighting and natural ventilation of the inner functional space of the wall body, and shading of the building can be realized.
Owner:ZHEJIANG UNIV OF WATER RESOURCES & ELECTRIC POWER
Invisuable veneer board type connecting mechanism
The invention discloses a hidden holding plate type connecting device, which relates to a connecting device for glass and a structure in a glass curtain wall and a glass daylighting roof, especially suitable for a point-supported glass curtain wall and a point-supported glass daylighting roof. The structure comprises a base, an adaptor, a splint piece, a pin shaft, a locknut, a pressure plate, a holding screw, a connection screw, a soft glass block, a rubber block and a rubber hold-down strip, wherein, the base is fixed on a support structure; the adaptor is screwed in the base through screw threads; the splint piece is fixed on the adaptor through the pin shaft and the locknut and provided with a shoe plate which is provided with a slotted hole for mounting the adaptor and the pin shaft; a groove is arranged on the shoe plate for mounting the rubber block; a splint is arranged on the shoe plate; the pressure plate is arranged in a hollow cavity of hollow glass and provided with the rubber hold-down strip; the hollow cavity of the hollow glass is provided with an aluminum groove; after the hollow glass is mounted, the pressure plate is fixed on the splint through the connection screw and presses on the aluminum groove for fixing a glass plate.
Owner:王德勤
Photovoltaic dimming composite glass and control system thereof
ActiveCN111916516AAvoid fragmentationAvoid contactAntiglare equipmentPhotovoltaic energy generationCell chipControl system
The invention provides photovoltaic dimming composite glass, and the glass comprises a first light-transmitting plate, a second light-transmitting plate, and a first bonding layer and a second bondinglayer which are positioned between the first light-transmitting plate and the second light-transmitting plate. The glass is characterized in that a dimming film is also arranged between the first bonding layer and the second bonding layer, wherein the dimming film is provided with a first leading-out wire which extends towards the edge of the glass and is led out from the edge of the glass, and the transmittance of the dimming film is changed under the driving of a power supply; a photovoltaic cell chip which is formed by connecting a plurality of independent cells in series or in parallel orin series and in parallel, wherein the photovoltaic cell chip is provided with a second leading-out wire which extends towards the edge of the glass and is led out from the edge part of the glass; the photovoltaic cell chips are arranged between the first bonding layer and the second bonding layer side by side, and the distance between the edges of the photovoltaic cell chips and the edge of thedimming film is greater than or equal to 5 mm. Daylighting and photovoltaic power generation are both considered, electricity generated by photovoltaic power generation can be directly supplied to thedimming film for use, the appearance is neat, the overall structure is simple, and implementation is easy.
Owner:FUYAO GLASS IND GROUP CO LTD
Nanometer screen window for preventing PM2.5 and method for preparing screen window material
ActiveCN105178835AFixed tightlyWaterproofSemi-permeable membranesDispersed particle filtrationFiberEngineering
The invention discloses a nanometer screen window for preventing PM2.5 and a method for preparing a screen window material. The nanometer screen window (NSW-2.5) is composed of a window frame, carbon non-woven fabrics and a nanometer filtering membrane, wherein the nanometer filtering membrane is made of dispersed nanometer acetate fibers, a plurality of nanopores with the pore diameter being 0.5-1 mum are formed, and the porosity of the nanometer filtering membrane is 85-98 percent. The NSW-2.5 can isolate particles with the aerodynamic diameter larger than 2.5 mum in the air and meanwhile keeps good daylighting and ventilation effects. The NSW-2.5 screen window is detachable and is convenient to wash. Moreover, as the nanometer filtering membrane is made of fiber materials, the NSW-2.5 screen window can be rolled and is convenient to store. The NSW-2.5 screen window belongs to the field of household environmental-protection equipment, has the advantages of being low in cost and easy to dismount and wash, realizes integrated mechanized production, and is more easily accepted by the market.
Owner:中地泓通工程技术有限公司
Sound insulation glass
The present invention discloses a sound insulation glass, which comprises the following raw materials, by weight: 50-60 parts of silica, 2-5 parts of alumina, 2-5 parts of magnesium oxide, 5-10 parts of calcium oxide, 2-5 parts of zinc oxide, and 3-8 parts of sound insulation granules, wherein the sound insulation granules are a mixture comprising quartz sand and vitrified micro-beads, and a weight ratio of the quartz sand to the vitrified micro-beads is 1-5:1. According to the sound insulation glass, in addition to the raw materials of the ordinary glass and the auxiliary agent, the sound insulation granules such as the quartz sand and the vitrified micro-beads are added, such that the sound insulation function of the glass is improved, and functions of daylighting and heat dissipating of the glass are not affected.
Owner:贵州贵玻玻璃有限公司
Plane skylight and application thereof
InactiveCN101570994ASolve lighting problemsNo pollution in the processCovering/liningsBuilding insulationsSocial benefitsHoneycomb
The invention relates to a plane skylight and application thereof, which can effectively solve the problem of daylighting in a building. The technical proposal for solving the problem is that: daylighting bodies are distributed into a plane body according to honeycomb shape; the cross section of the daylighting body is a right hexagon, and is formed by a daylighting right hexahedral cone, a permanent sealed right hexahedral column and a contracted right hexahedral cone which are connected into a whole; the length of the daylighting hexahedral cone is 1.642 times plus 10 percent to 1.642 times minus 10 percent of the side length of the permanent sealed right hexahedral column; the length of the contracted right hexahedral cone is more than or equal to 4.5 times of the side length of the permanent sealed hexahedral column; clearances of the daylighting body is filled with a binding insulation material except the daylighting right hexahedral cone. The plane skylight and the application can be effectively used for daylighting indoors and outdoors of the building, has the advantages of natural daylighting, energy conservation, non environmental pollution, contribution to human health, wide application field and tremendous economic and social benefit.
Owner:胡武辉
Concentrated solar energy generating set
InactiveCN101719742AImprove cooling effectReasonable structurePhotovoltaicsPhotovoltaic energy generationEffect lightEngineering
The invention discloses a concentrated solar energy generating set. The set is formed by sealing and assembling a curved glass daylighting panel, double photovoltaic panels, a concentrated reflection board and an enclosed glass plate one by one. Grille gap of the double photovoltaic panels is matched with and corresponds to a slant edge of the concentrated reflection board. A cooling plate is arranged between the double photovoltaic concentrated panels. The set has a reasonable structure; a part of light directly irradiates on the front surface of the double photovoltaic panels; and the other part of light irradiates on the slant edge of the concentrated reflection board through the grille gap of the double photovoltaic panels, and then reflects on the opposite side of the double photovoltaic panels by the slant edge; thus, double-sided lighting and double power generation are achieved in the same unit area, and generating efficiency is improved. The set has the advantages of steady and continuous power generation performance, long service life, and high practical value and economic value.
Owner:HUHEHOT ZHAOPING ENERGY TECH
Shaft-type daylighting and ventilation device and method thereof
The invention relates to a shaft-type daylighting and ventilation device and a method thereof. A daylighting and ventilation pipe and a pipeline form a shaft, wherein a multistage reflection device is arranged in the shaft and fixed in a special position of the shaft, and external light enters into the shaft through a top photic plate to realize the internal daylighting function of the shaft. An exhaust outlet and an exhaust fan are arranged at the upper part of a ventilation shaft; each floor is connected to a daylighting shaft; and an exhaust outlet is arranged at the lower part of the floor, so that contaminated air in rooms can be exhausted from the exhaust outlet at the lower part. The invention can be widely applied to devices built and equipped in various shafts and the application method of the devices, can realize an industrialized, normalized and universalized energy conservation and emission reduction method for a building, and belongs to the daylighting and ventilation fields of buildings.
Owner:TIANJIN ARCHITECTURE DESIGN INST +2
Filtering ventilation device
InactiveCN105627485ADoes not damage the building structureHigh degree of integrationLighting and heating apparatusAir conditioning systemsTelecommunicationsNatural ventilation
Provided is a filtering ventilation device. The filtering ventilation device is composed of an air inlet, a pre-filter, an induced draft fan, a post-filter, an air channel, a drainage channel, an air outlet, a controller and a shell frame. The air channel is composed of an inner wall face, an outer wall face, a track and a storage box. The inner wall face and the outer wall face are made of transparent materials or materials of which the transparency and the color can be changed and can stretch out and draw back, so that the inner wall face and the outer wall face are conveniently folded when not used, and natural ventilation of a door and a window is restored. The filtering ventilation device can be installed on a windowsill, a door frame or at an outer wall opening, so that outdoor fresh air is introduced through the door, the window or the opening, or indoor air is directly introduced; multiple filtering ventilation devices can also be combined to introduce the outdoor fresh air and the indoor air at the same time, accordingly, the air is filtered and purified, and indoor ventilation and air changing are achieved; the filtering ventilation device has the characteristics that installing is easy and convenient, indoor daylighting is not affected, natural ventilation is not affected, and redecoration is not needed; the problem that a ventilation system is inconveniently installed in a building with an open hole formed in the outer wall is effectively solved, and the filtering ventilation device is particularly suitable for being used in built buildings.
Owner:安二铭
Brightness monitoring for LED failures and daylighting target adjusting
A system monitors operational status of a lighting element. A lighting fixture processor instructs a lighting element to illuminate at a predetermined time, receives sensed light level information from the light sensing element, and transmits a wireless message including information representing the sensed light level. A room controller can control some or all of these steps. A daylighting arrangement includes a room controller that instructs the lighting fixtures of a lighting group to illuminate their lighting elements at a predetermined time of day. Sensed light level information is obtained and wirelessly transmitted to the room controller, which determines an initial daylighting target for the lighting fixture group based on an average of the sensed light level information. The room controller instructs the lighting fixtures to illuminate their respective lighting elements in accordance with the initial daylighting target.
Owner:LEVITON MFG
Climate adaptability transparent water storage enclosing structure for low-energy-consumption building and operation method
InactiveCN107476473AImprove thermal stabilityEfficient heat dissipationLighting and heating apparatusWallsWater storageAutomatic control
The invention provides a climate adaptability transparent water storage enclosing structure for a low-energy-consumption building and an operation method and relates to the technical field of building energy saving and building enclosing structures. According to the transparent water storage enclosing structure for the low-energy-consumption building, the problems that as for an current building with a plurality of transparent enclosing structures, the comfort in summer and winter is poor, and energy consumption is high are solved. The transparent water storage enclosing structure for the low-energy-consumption building comprises transparent water storage modules, supporting connecting frames of the transparent water storage modules, an adjustable shading device, a water system pipeline, an outer layer transparent enclosing structure and an automatic control system, wherein the adjustable shading device and the water system pipeline are arranged on the outdoor sides, and the outer layer transparent enclosing structure and the automatic control system can be additionally arranged. The climate adaptability transparent water storage enclosing structure is mainly characterized in that the transparent water storage modules are used for water filling, and thus the thermal inertia and thermal storage property of the enclosing structure are strengthened; a flow resisting layer is used for restraining convection to enhance the thermotechnical efficiency of the transparent water storage modules; meanwhile, relying on simple adjustment of the adjustable shading device in summer and winter, when stored water is overheated in summer, the water is discharged and heat is dissipated, and in the extreme low temperature in winter, the water is discharged to form an air layer for heat preservation; and through reusing of returned water generated by gravity self-flowing and natural daylighting, the indoor thermal comfort is kept, and building energy consumption is reduced.
Owner:刘向峰
Non-centralized virtual sound barrier used for transformer noise reduction
ActiveCN106251855AImprove scalabilityReduce complexityTransformers/inductances noise dampingSound producing devicesSound barrierNatural ventilation
The invention discloses a non-centralized virtual sound barrier used for transformer noise reduction. The system is mounted near an open face of a room, is composed of a control sound source, an error microphone, a reference sensor, a plurality of single-channel active controllers and a peripheral circuit, can be used for controlling the noise with the sound source radiating outwards from the opening in the room, and is also beneficial for the natural ventilation and daylighting. Compared with the traditional centralized virtual sound barrier, the non-centralized virtual sound barrier used for transformer noise reduction has the advantages that the channels in the system operate independently, the systematic complexity is low, the wiring is simple, and the multichannel extension is facilitated.
Owner:NANJING UNIV
Window type invisible escape device
InactiveCN102505913ASimple structureEasy to manufactureDoor/window applicationsWing arrangementsEngineeringDaylighting
The invention relates to a window type invisible escape device comprising a window frame and a window body arranged in the window frame, wherein window body sliding tracks are arranged on the two sides of the window frame, the window body is formed by sequentially connecting three parts, namely an upper window, a middle window and a lower window from top to bottom, parts which can move along the window body sliding tracks are formed on two lateral side frames of the upper window, an upper side frame of the upper window is connected with a slow descending rope of a damping slow descending device arranged on the top window frame, a lower side frame of the upper window is articulated and connected with the upper side frame of the middle window, the lower window frame of the middle window is articulated and connected with the upper side frame of the lower window, and the lower side frame of the lower window is detachably connected to the bottom window frame; the middle window comprises two layers of glass, and the two layers of the glass comprise two front-layer glass doors and integral glass positioned on the back side of each of the front-layer glass door; and the two front-layer glass doors are positioned in the front and adopt a double-door structure. The window type invisible escape device disclosed by the invention is simple in structure and convenient to manufacture and mount, and can be used for indoor daylighting and ventilation as a window in normal times. Once a fire occurs, the window can be used as a liftable box body for loading people, descending by sliding can be performed by relying on the weight of human bodies, and the operation is further safe.
Owner:TIANJIN UNIV
Non-tracking solar compound paraboloid condenser
InactiveCN104949353AGood light concentratingThe generation method is simpleSolar heating energySolar heat devicesConcentration ratioOptoelectronics
The invention provides a non-tracking solar compound paraboloid condenser which comprises a compound paraboloid condenser mirror support, a paraboloid reflection mirror surface support, a plane reflection mirror surface support, paraboloid reflection mirror surfaces, a plane reflection mirror surface, a heat collector, a heat storage tank, a heat diversion tube, a return tube and a horizontal support frame. A conpound paraboloid reflection mirror surface is formed by combining paraboloid condensation curves; according to different non-tracking requirements, two different cutoff points which correspond to total reflection critical angles are selected on a parabolic curve graph and intercepted, a focal point F serves as a fixed point, and a half parabolic segment located in the first quadrant is rotated in the clockwise direction to make an inclined angle between the focal line of the half parabolic segment and the Y axis be equal to 47 degrees; accordingly, the maximum effective daylighting and concentration ratio of the generated non-tracking solar compound paraboloid condenser can reach four times under all fixed conditions; if adjustment is conducted once every year, the maximum effective daylighting and concentration ratio can reach eight times, and if the adjustment is conducted once every month, the maximum effective daylighting and concentration ratio can reach 20 times.
Owner:赵石林
Manufacturing method of non-metal anti-corrosion daylighting plate manufactured from pre-weaving part with flow guide layer
ActiveCN105711199AHas a first-class flame retardant performanceSoak evenlyRoof covering using slabs/sheetsSynthetic resin layered productsGlass fiberFiber
The invention discloses a manufacturing method of a non-metal anti-corrosion daylighting plate manufactured from a pre-weaving part with a flow guide layer. The manufacturing method sequentially comprises the following three steps of manufacture of a glass fiber felt pre-weaving part, preparation of a hybrid resin system and molding preparation of the non-metal anti-corrosion daylighting plate. The non-metal anti-corrosion daylighting plate prepared through the method contains the glass fiber felt pre-weaving part and the hybrid resin system, wherein the glass fiber felt pre-weaving part contains layer-laid glass fiber felt, a flow guide layer fiber cloth and interlaminar continuous fibers, the flow guide layer fiber cloth is located at the middle layer of the layer-laid glass fiber felt, and the glass felt and the flow guide layer fiber cloth are sewn together through the interlaminar continuous fibers. The non-metal anti-corrosion daylighting plate can be applied to a dome structure with the high curvature, so that the problems such as fracture, corrosion, flammability and ageing of the non-metal anti-corrosion daylighting plate are solved.
Owner:SUZHOU ZHENRUICHANG MATERIAL TECH CO LTD
Tubular daylighting system
Owner:ABL IP HLDG
Multifunctional porch shoe cabinet
A multifunctional porch shoe cabinet comprises a shoe cabinet body, a storage table and a top cabinet body. Each layer of the shoe cabinet body is provided with a cabinet door which is formed by connecting an upper foldable plate and a lower foldable plate through a rotating shaft, wherein the upper foldable plate and the lower foldable plate are provided with insertion shafts which are provided with locking knobs and can be inserted into the shoe cabinet body in a sliding mode, and the upper foldable plate is provided with a supporting plate. The storage table is provided with a lighting lamp, a plurality of fences are arranged at the back of the storage table, and each fence is provided with a plurality of embedded hooks which are connected in a folding mode. A mirror which is provided with a limiting cross bar and can rewind automatically is arranged in the cabinet door of the top cabinet body, and wedge-shaped insertion buckle holes are formed in the two sides of the mirror. Wedge-shaped spring insertion buckles matched with the insertion buckle holes are arranged on the two sides of the storage table, and a control switch in linkage with the spring insertion buckles is arranged at the front edge of the storage table. The foldable doors of the shoe cabinet body can be used as an external shoe rack. Ornaments or keys or other small articles can be hung on the hooks on the fences, and sightseeing and daylighting can be achieved through the fences. The mirror which is concealed in the cabinet door of the top cabinet body and can rewind automatically can be used by a user for tidying the clothes when the user goes out. Because the self-locking structures and the control switch are arranged, the multifunctional porch shoe cabinet is convenient and safe to use.
Owner:启东市三江建筑机械有限公司
Electric daylighting and smoke exhaust louver
ActiveCN104047400AImprove energy efficiencyWith lighting and ventilation functionRoof coveringElectricityElectric light
The invention discloses an electric daylighting and smoke exhaust louver, which comprises a truss structure, a wind shield and a flashing are arranged around the truss structure, an upper layer of rain shields, a middle layer of rain shields and a lower layer of rain shields are evenly arranged on the truss structure, splash-proof nets which are located between the upper layer of rain shields and the lower layer of rain shields are arranged on the truss structure, and wind-shielding valve plates which are connected with one another through connecting rods are articulated with the truss structure; an electric driver which is connected with the wind-shielding valve plates is also arranged on the truss structure, and the wind-shielding valve plates can be automatically opened in a vertical state after the power of the electric driver is off. The electric daylighting and smoke exhaust louver has the advantages that: the electric daylighting and smoke exhaust louver has both a daylighting and ventilation function and a fire-fighting smoke exhaust function for buildings, and can meet the requirements of buildings on daily energy-saving ventilation regulation and fire-fighting emergency massive ventilation; by means of the wind-shielding valve plates, power-off automatic opening can be realized, the ventilation and smoke exhaust passage can be quickly opened within one second, consequently, the function of quick opening for smoke exhaust required by fire fighting can be ensured, and more time can be bought for the escape of people when a fire breaks out in a building.
Owner:锦州鹏翔电力轻钢设备有限公司
Daylighting and illumination system of building and daylighting and illumination method for building
ActiveCN104482494AReasonable structureLow costMechanical apparatusElectric circuit arrangementsLight guideOptoelectronics
The invention discloses a daylighting and illumination system of a building and a daylighting and illumination method for the building, belongs to the field of daylighting and illumination devices and methods for the buildings, and aims at solving the problem that the illumination energy consumption of a room lack of sunshine radiation. The daylighting and illumination system of the building comprises a light ray reflection device and a light guide pipe, wherein the light ray reflection device is used for reflecting external light rays into the light guide pipe; the light guide pipe extends into the building to be illuminated; at least one window is formed in the side wall of the light guide pipe and is used for transmitting the light rays into a room to be illuminated. The invention also discloses a daylighting and illumination method for the building based on the daylighting and illumination system. The daylighting and illumination system and the daylighting and illumination method for the building can be used for assisting in illumination of the room lack of light rays for a long time; energy is saved, and the illumination effect is good.
Owner:BEIJING ARITIME INTELLIGENT CONTROL
Methods of using hydrogen peroxide for in-situ chemical oxidation treatment of soil and groundwater
ActiveUS20150021275A1Minimize the possibilityWater treatment parameter controlContaminated soil reclamationCompound (substance)Carboxylic acid
Disclosed are methods of custom stabilization of the hydrogen peroxide used in the safe in-situ treatment of soil and groundwater. In one embodiment, disclosed is a method of in-situ chemical oxidation treatment of soil and / or groundwater wherein the hydrogen peroxide has been stabilized with carboxylate salt (e.g., sodium citrate, sodium malonate, or sodium phytate). Procedurally, chemical daylighting is avoided by: (a) mixing a batch of aqueous hydrogen peroxide solution with a carboxylate salt; (b) injecting the solution into a subterranean location; (c) allowing iron to that is naturally present in the in-situ environment to mix with the solution; (d) controlling the subsurface pressure and temperature within the in-situ environment; (e) manipulating the concentration of carboxylate salt in the remainder of the hydrogen peroxide batch (as necessary), wherein the concentration of carboxylate salt defines the life-span of the hydrogen peroxide, and helps to control the subsurface reaction and minimize the possibility of chemical daylighting
Owner:JAG CONSULTING GRP
Extendable multi-layer medicinal material planting shelf
InactiveCN110100605AAvoid occlusionEnsure normal lightingSaving energy measuresCultivating equipmentsEngineeringDaylighting
The invention discloses an extendable multi-layer medicinal material planting shelf, and relates to the field of medicinal material planting. The planting shelf comprises a supporting column and a base used for fixing the supporting column, wherein the upper and lower sides of the supporting column are provided with an upper placement seat and a lower placement seat respectively, and the upper placement seat and the lower placement seat are provided with planting pots respectively; the upper placement seat is fixed on the periphery of the body of the supporting column; the lower placement seatis composed of multiple fan-shaped units, the bottom of each fan-shaped unit is fixedly provided with a guide sleeve, the outer wall of the supporting column is fixedly provided with guide rods, andeach guide rod penetrates through the corresponding guide sleeve and is slidably connected with the corresponding guide sleeve. The extendable multi-layer medicinal material planting shelf has the advantages that the lower placement seat composed of the fan-shaped units is arranged, and the fan-shaped units are slidably connected with the supporting column, thereby stretching the placement seats during outdoor daylighting, thereby avoiding the situation that medicinal materials on the lower placement seat are blocked by the upper placement seat, and ensuring normal daylighting of the medicinalmaterials; the placement seats can also be contracted when outdoor daylighting is not needed, thereby reducing the occupied space.
Owner:曾子师
Transparent energy-saving window-type fresh air fan
ActiveCN107449067AMeet strength requirementsHigh transparencyMechanical apparatusSpace heating and ventilation safety systemsFresh airEngineering
The invention relates to the field of fan devices, in particular to a transparent energy-saving window-type fresh air fan which comprises a fan shell. The fan shell is made of an acrylic material, the upper portion of the front of the fan shell is provided with an air outlet, the lower portion of the back of the fan shell is provided with an air inlet, and a ventilation passage is arranged inside the fan shell and communicated with the air inlet and the air outlet; a first fan, a second filter net, a first filter net, a heat storing body and a second fan are arranged sequentially in the ventilation passage from bottom to top, the first fan directly faces the air outlet, and the second fan directly faces the air inlet. By the transparent energy-saving window-type fresh air fan, the problem that existing window-type fresh air fans have impact on indoor daylighting and are poor in energy saving effect is solved.
Owner:徐文学
Features
- R&D
- Intellectual Property
- Life Sciences
- Materials
- Tech Scout
Why Patsnap Eureka
- Unparalleled Data Quality
- Higher Quality Content
- 60% Fewer Hallucinations
Social media
Patsnap Eureka Blog
Learn More Browse by: Latest US Patents, China's latest patents, Technical Efficacy Thesaurus, Application Domain, Technology Topic, Popular Technical Reports.
© 2025 PatSnap. All rights reserved.Legal|Privacy policy|Modern Slavery Act Transparency Statement|Sitemap|About US| Contact US: help@patsnap.com
