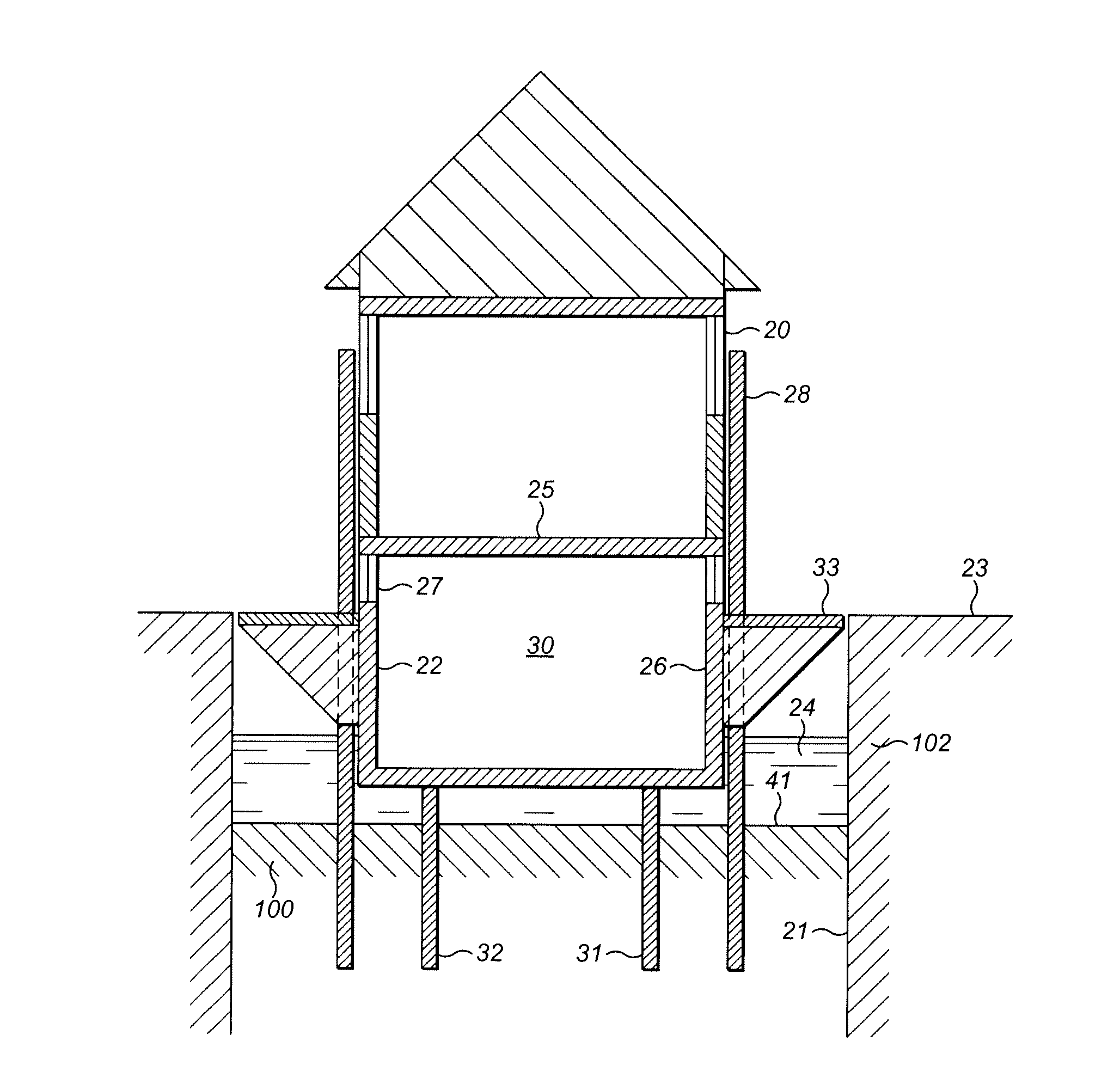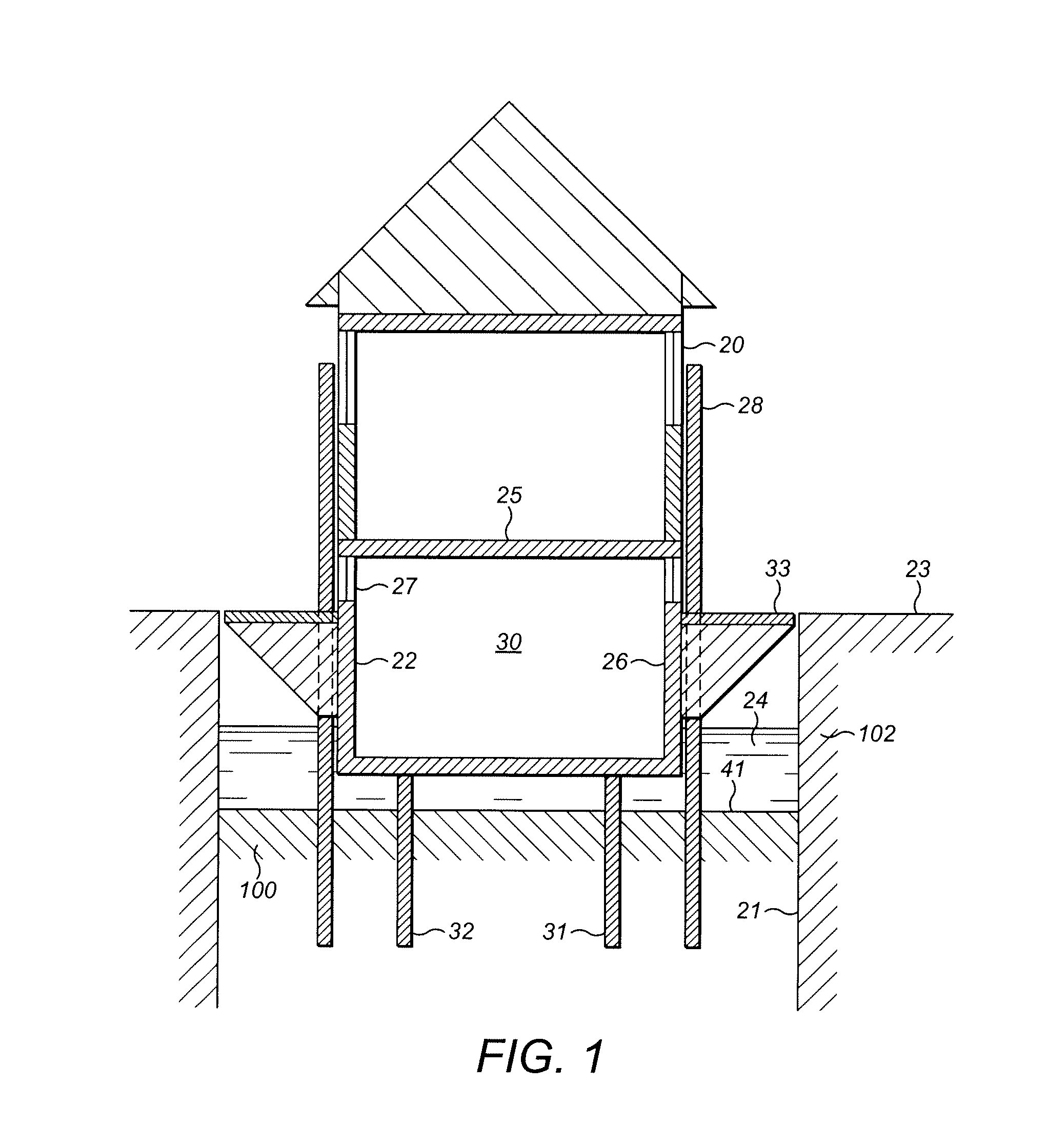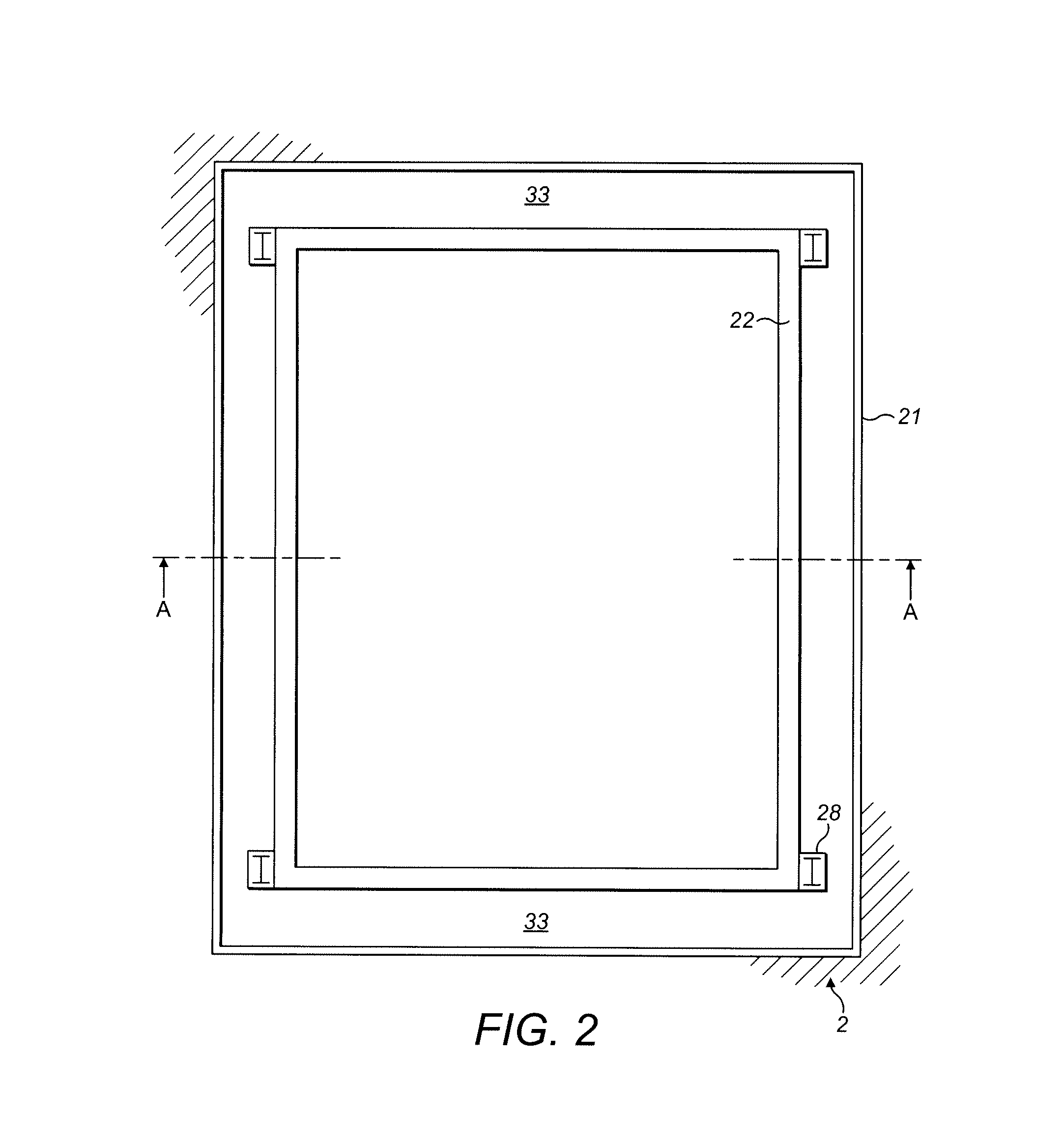Floatable Constructions
a construction and basement technology, applied in the field of constructions, can solve the problems of threatening human life, substantial damage to property, and difficult to meet the needs of construction, and achieve the effects of reducing construction costs, reducing construction costs, and improving construction efficiency
- Summary
- Abstract
- Description
- Claims
- Application Information
AI Technical Summary
Benefits of technology
Problems solved by technology
Method used
Image
Examples
first embodiment
[0041]FIG. 1 shows a construction comprising: a pit 100; a buoyant basement unit 22; and a superstructure 20 built upon the basement unit 22.
[0042]Preferably, the basement unit 22 comprises a floor and external walls and one or more internal walls to define rooms in the basement level. Optionally, the floor is generally rectangular in plan, so that the rooms may be generally cuboidal.
[0043]Preferably, an external floor 33 extends from the basement unit 22. Preferably, the external floor 33 is formed integrally with the basement unit 22. The external floor 33 may be polystyrene encased concrete, and can therefore act as an additional float. Optionally, the external floor 33 substantially surrounds the top of the basement. Thus, the external floor 33 can provide a walkway to ensure that nobody can fall into the excavated pit in which the basement unit 22 is located. Preferably, there is a gap of no more than 75 mm between the edge of the external floor 33 and the pit 100 when the base...
second embodiment
[0077]As shown in FIG. 5, a construction may include access to the pit 100 via a manhole 40 (preferably, a 600 mm×600 mm manhole with a replaceable cover). A metal ladder 41 between the floor of the pit 100 and the manhole 40 may be provided. This allow for maintenance and the clearance of any silt or debris which may accumulate in the pit 100.
[0078]Optionally, in either embodiment, a fence or handrail 60 is attached around the walkway.
[0079]Preferably, a barrier 61 extends down into the pit 100 from the basement unit 22 or, more preferably, from the outer edge of the external floor 33. This may be secured in place by one or more brackets 62 attached to the sheet piles 21.
[0080]Optionally, the barrier 61 may extend past the external floor 33 to form the fence or hand rail 60.
[0081]FIG. 6 depicts the construction in a raised position when the water level 50 has risen above ground level 23. In this position, the barrier 61 can prevent debris from entering the pit 100.
[0082]The barrier...
PUM
 Login to View More
Login to View More Abstract
Description
Claims
Application Information
 Login to View More
Login to View More - R&D
- Intellectual Property
- Life Sciences
- Materials
- Tech Scout
- Unparalleled Data Quality
- Higher Quality Content
- 60% Fewer Hallucinations
Browse by: Latest US Patents, China's latest patents, Technical Efficacy Thesaurus, Application Domain, Technology Topic, Popular Technical Reports.
© 2025 PatSnap. All rights reserved.Legal|Privacy policy|Modern Slavery Act Transparency Statement|Sitemap|About US| Contact US: help@patsnap.com



