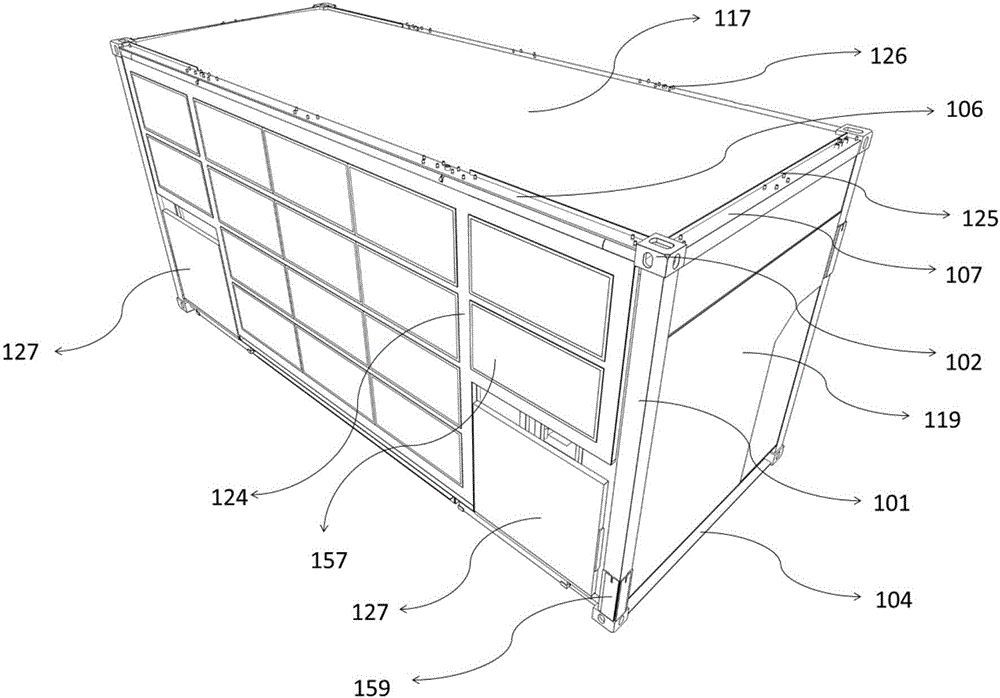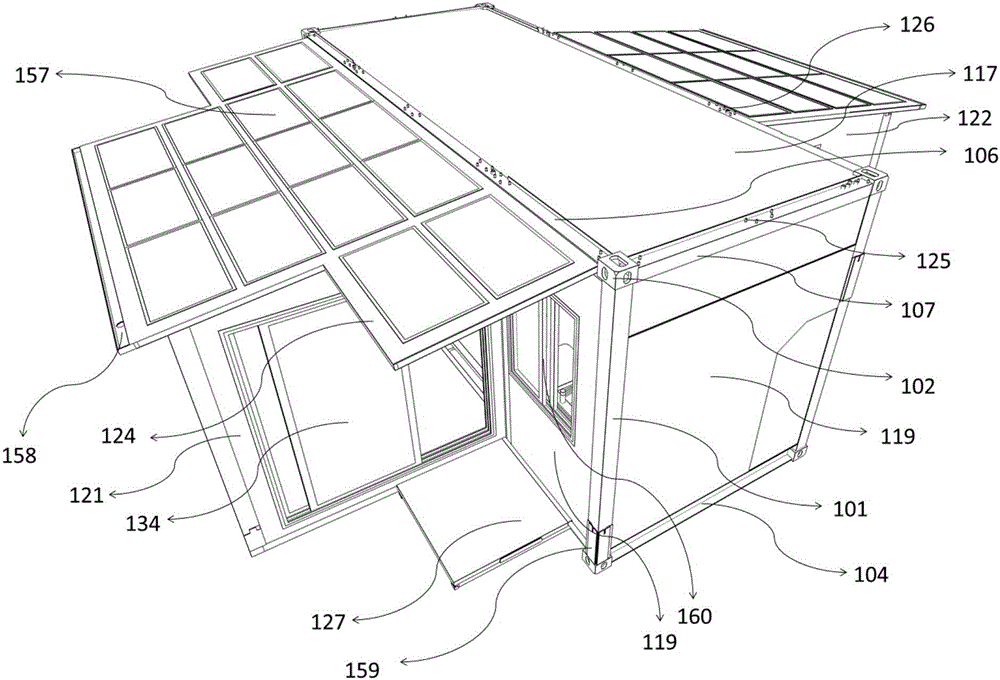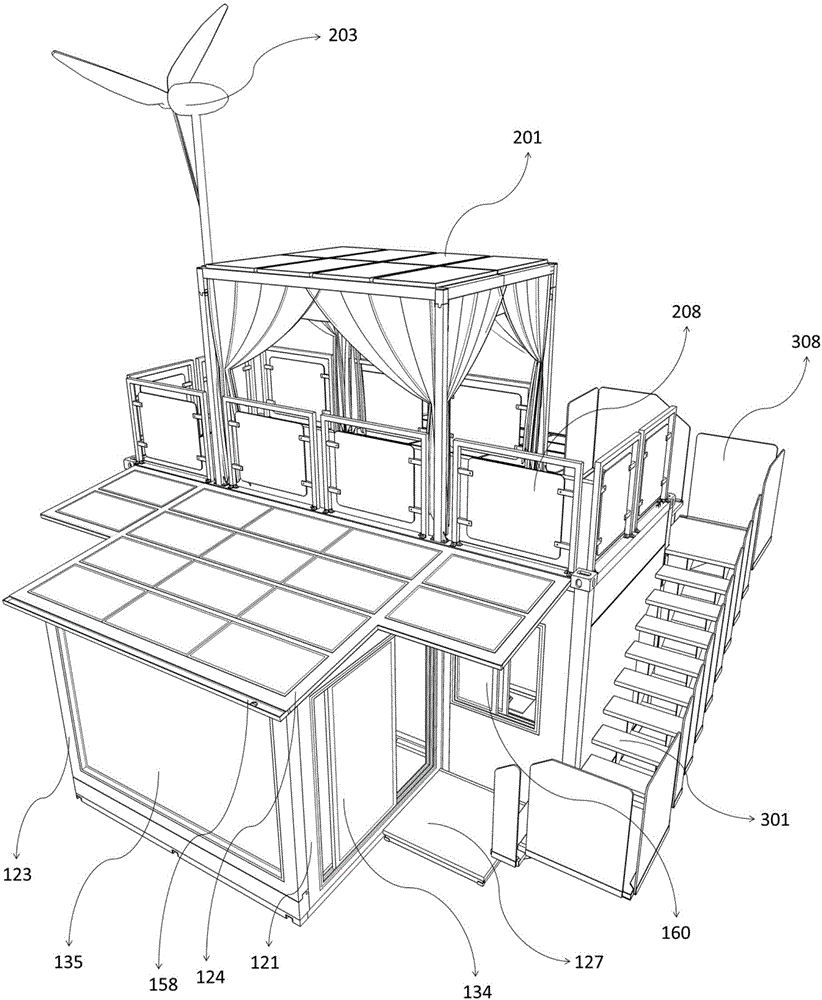Expandable integrated house
An integrated house and extended technology, applied in the direction of architecture and building structure, can solve the problems of unsuitable, less comfortable, unfavorable long-distance transportation, etc., to meet functional requirements, improve functional facilities, and reduce transportation costs. Effect
- Summary
- Abstract
- Description
- Claims
- Application Information
AI Technical Summary
Problems solved by technology
Method used
Image
Examples
Embodiment Construction
[0044] The specific implementation manner of the present invention will be further described below in conjunction with the accompanying drawings.
[0045] Such as Figure 1 to Figure 28 As shown, an extended integrated house includes a main space and an extension space.
[0046] The main body space is a cuboid space box conforming to ISO standard container size (see Figure 19 ), its cuboid space box includes main body floor surface 118, main body wall surface 119 and main body roof surface 117 several kinds of enclosing surfaces; the edges where the enclosing surfaces intersect are provided with main structural columns 101, bottom main longitudinal beams 103, The bottom main beam 104, the top main longitudinal beam 106, and the top main beam 107; the corners where the enclosing surfaces intersect are provided with structural corner pieces 102 for easy hoisting; the indoor space enclosed by the enclosing surfaces includes the bathroom space at the rear end, the front end The...
PUM
 Login to View More
Login to View More Abstract
Description
Claims
Application Information
 Login to View More
Login to View More - R&D
- Intellectual Property
- Life Sciences
- Materials
- Tech Scout
- Unparalleled Data Quality
- Higher Quality Content
- 60% Fewer Hallucinations
Browse by: Latest US Patents, China's latest patents, Technical Efficacy Thesaurus, Application Domain, Technology Topic, Popular Technical Reports.
© 2025 PatSnap. All rights reserved.Legal|Privacy policy|Modern Slavery Act Transparency Statement|Sitemap|About US| Contact US: help@patsnap.com



