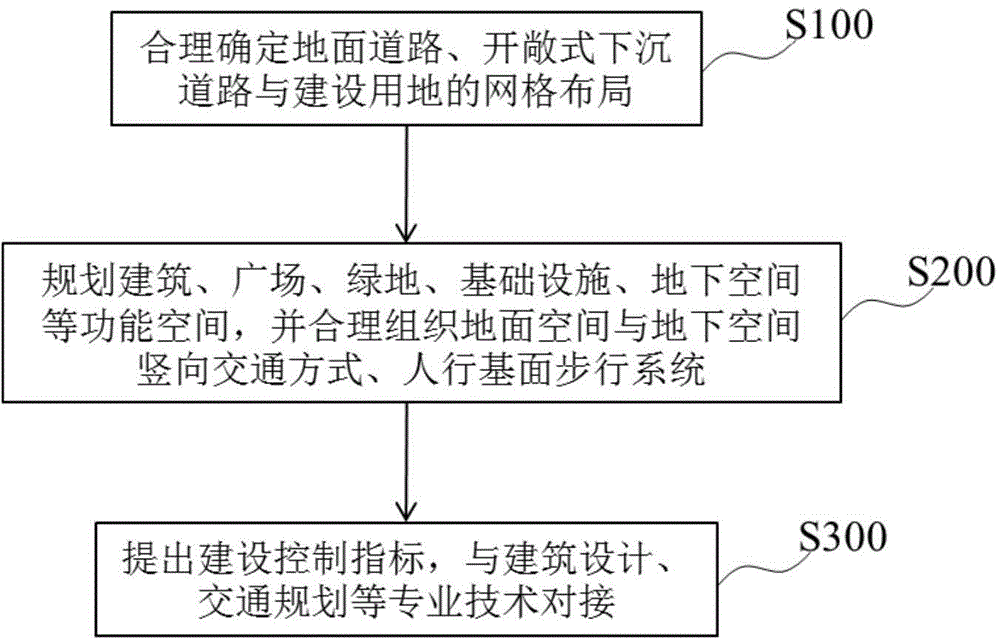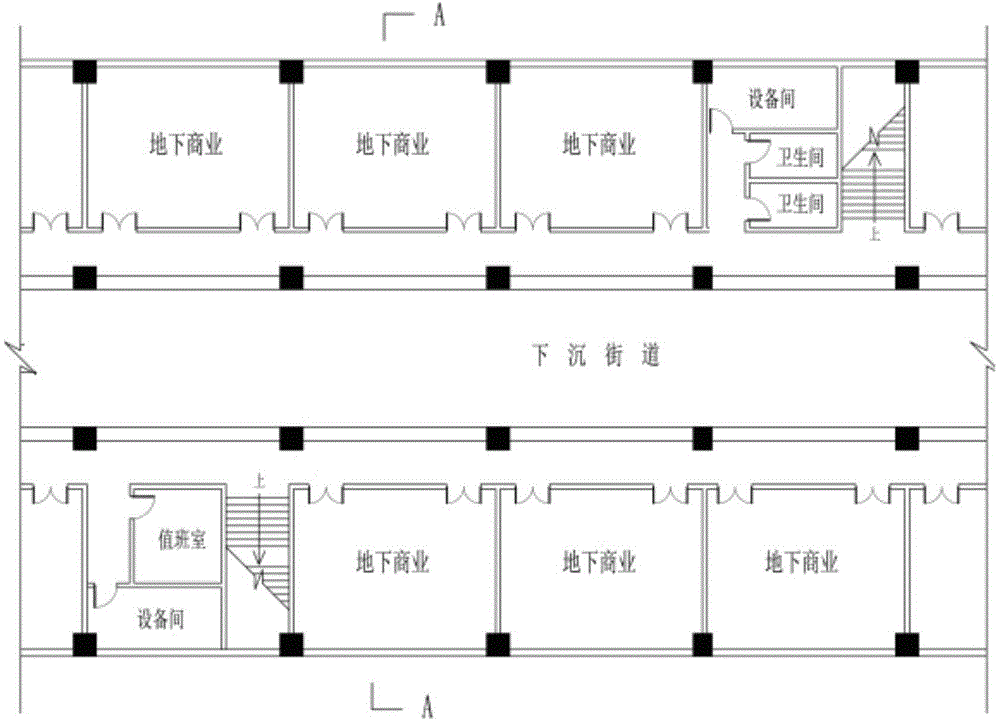City planning method utilizing open-type sunken road
A kind of urban planning and open technology, applied in the direction of roads, roads, water conservancy projects, etc., can solve the urban spatial form and landscape, the adverse effects of residents' life along the line, the lack of systematic and scientific integrated planning, and the large ground space occupied by viaducts, etc. problems, to achieve the effect of intensive utilization of urban space, improvement of traffic efficiency and reachable area, and reduction of ground floor area
- Summary
- Abstract
- Description
- Claims
- Application Information
AI Technical Summary
Problems solved by technology
Method used
Image
Examples
Embodiment Construction
[0020] The basic concept of the present invention is to use the dislocation of the ground road and the open sunken road in the horizontal direction and the layering in the vertical direction to form a continuous three-dimensional traffic pattern. Conditions have certain requirements. Therefore, before using the method of the present invention for urban planning, it is necessary to investigate the topography, geological structure, and architectural status of the planned land in the overall urban planning, to demonstrate the feasibility of the planning method of the present invention for the planned land, and to clarify the content of planning control . The survey content mainly includes the distribution of mountains and lakes, river direction, groundwater level, geological structure, existing buildings, and historical and cultural protection scope within the planned land use range and surrounding areas. After completing the survey of the planned land, the survey results need t...
PUM
 Login to View More
Login to View More Abstract
Description
Claims
Application Information
 Login to View More
Login to View More - R&D
- Intellectual Property
- Life Sciences
- Materials
- Tech Scout
- Unparalleled Data Quality
- Higher Quality Content
- 60% Fewer Hallucinations
Browse by: Latest US Patents, China's latest patents, Technical Efficacy Thesaurus, Application Domain, Technology Topic, Popular Technical Reports.
© 2025 PatSnap. All rights reserved.Legal|Privacy policy|Modern Slavery Act Transparency Statement|Sitemap|About US| Contact US: help@patsnap.com



