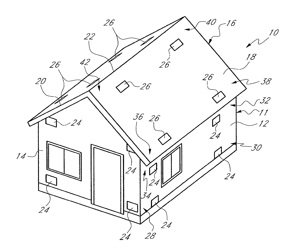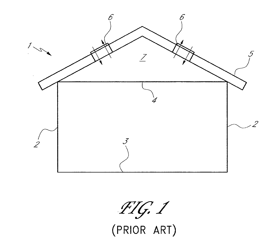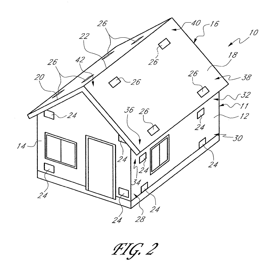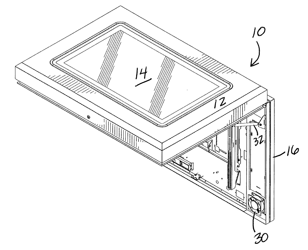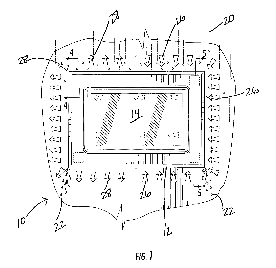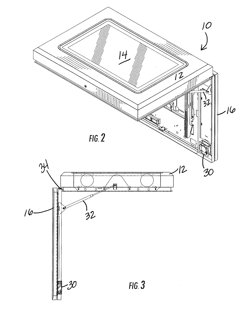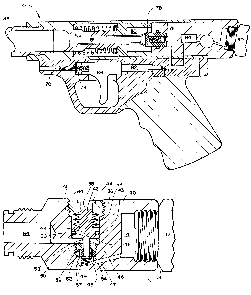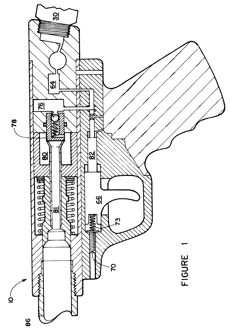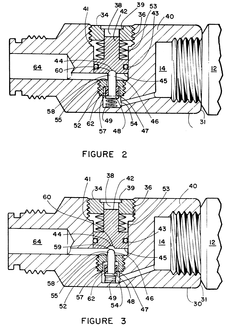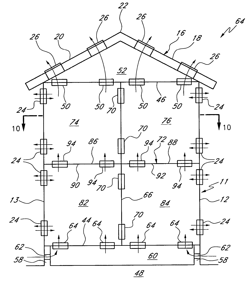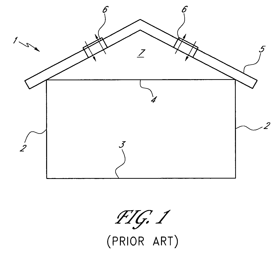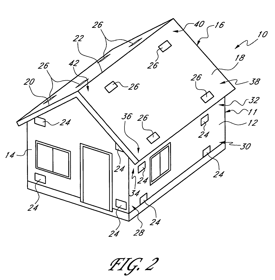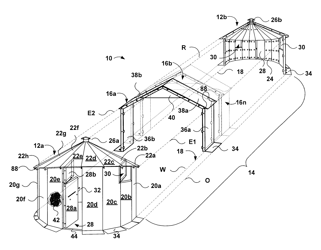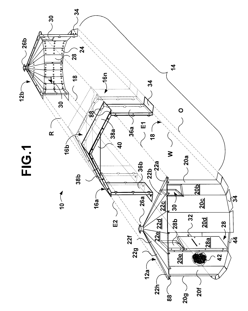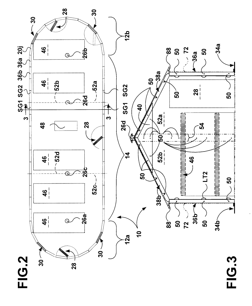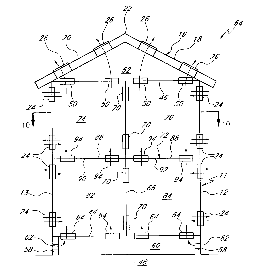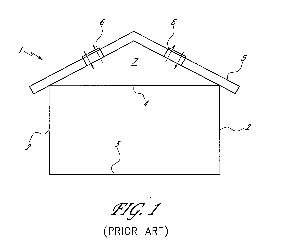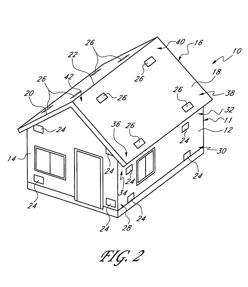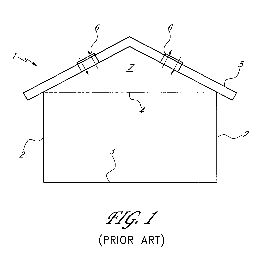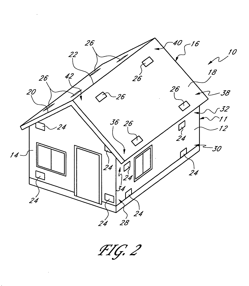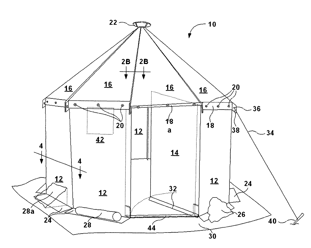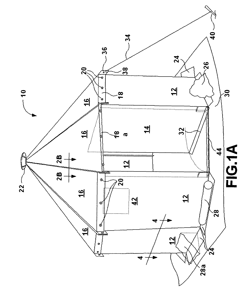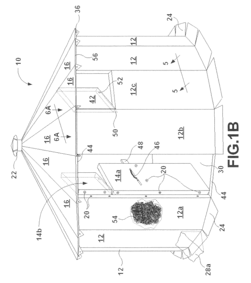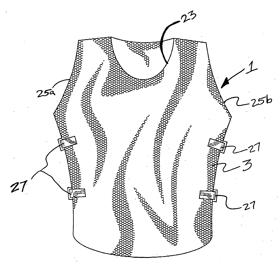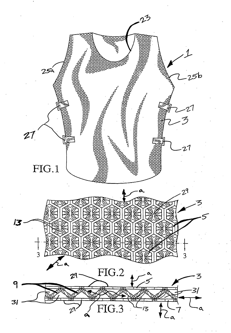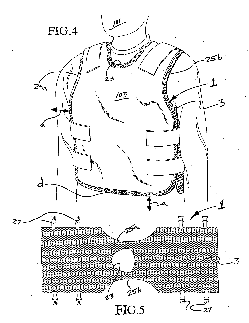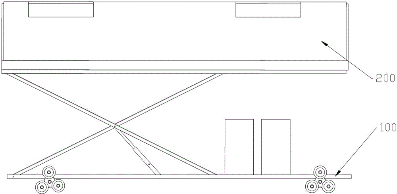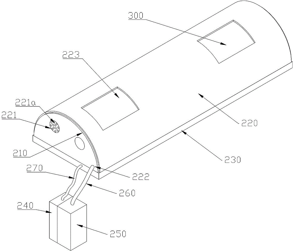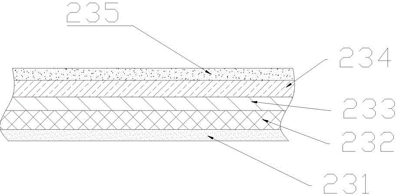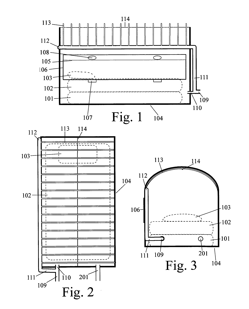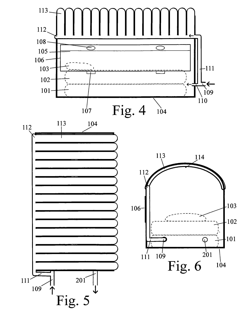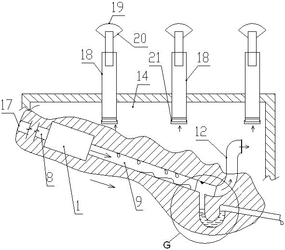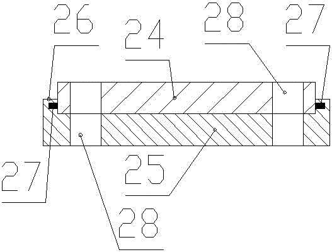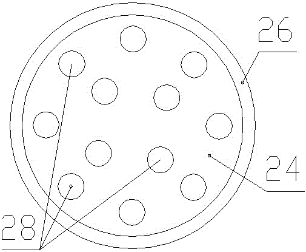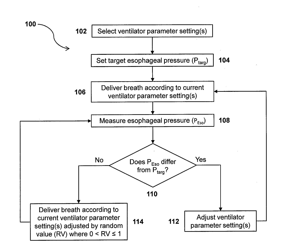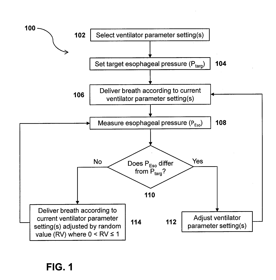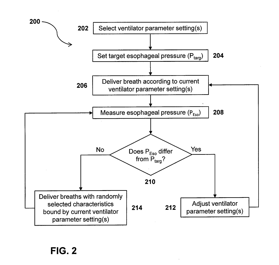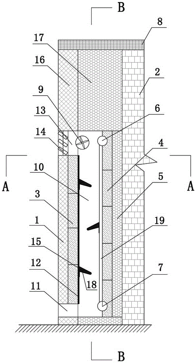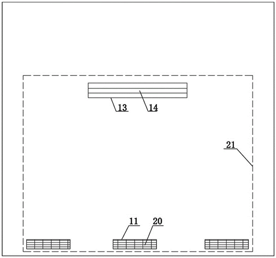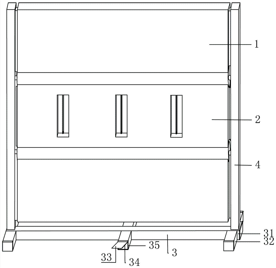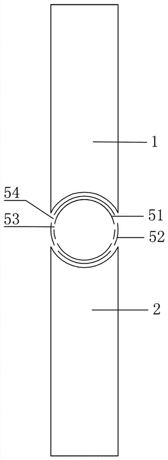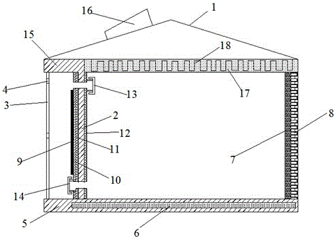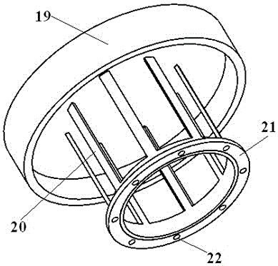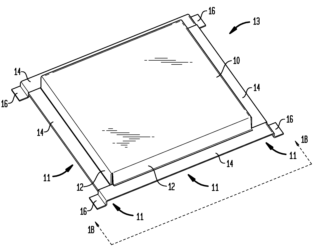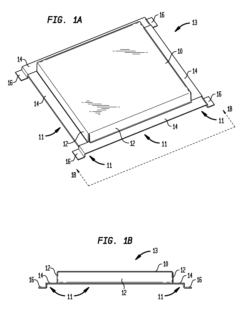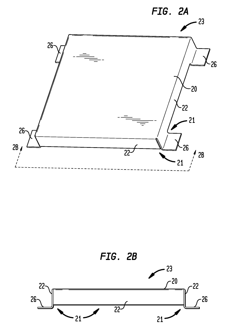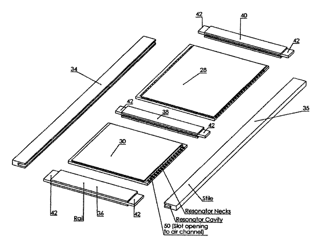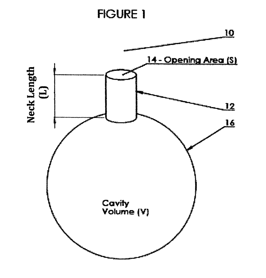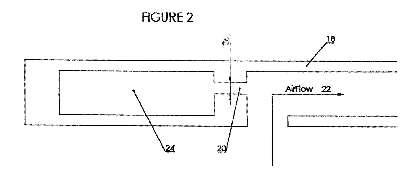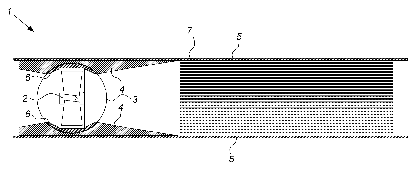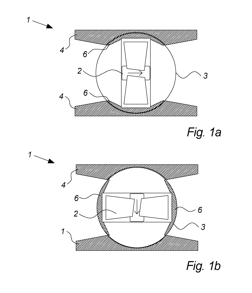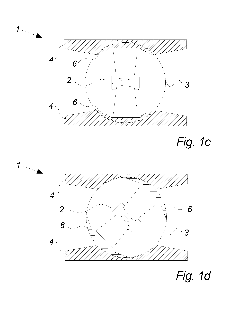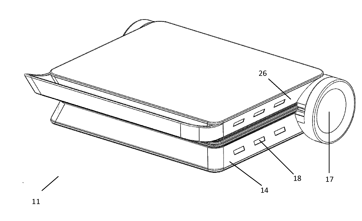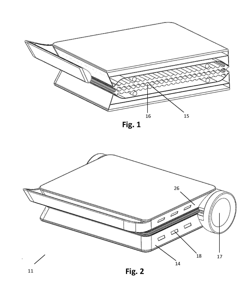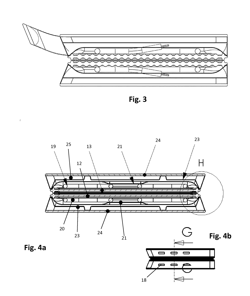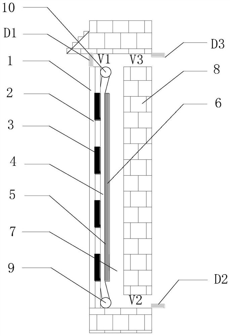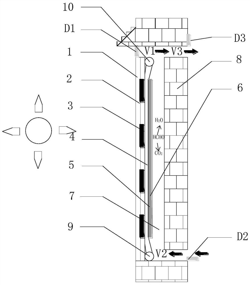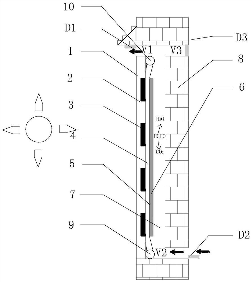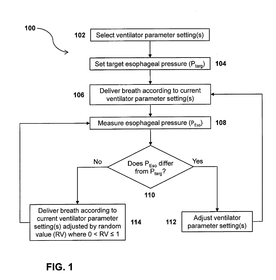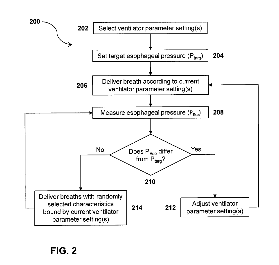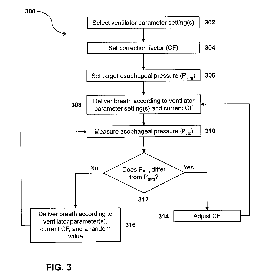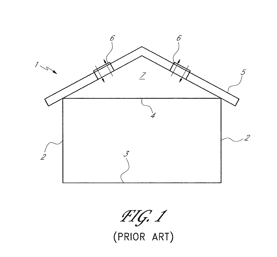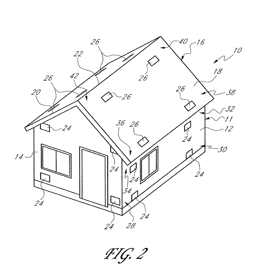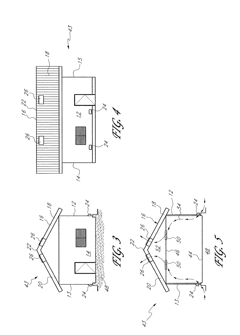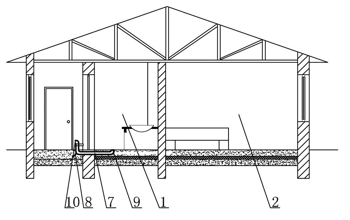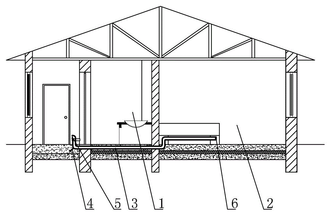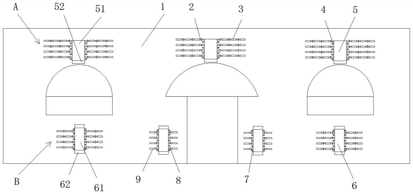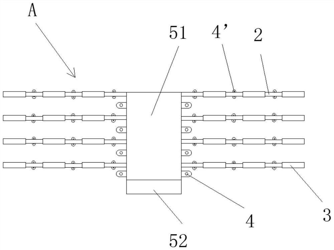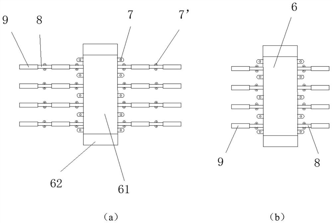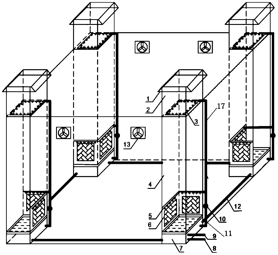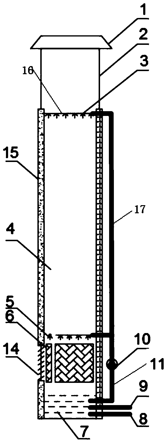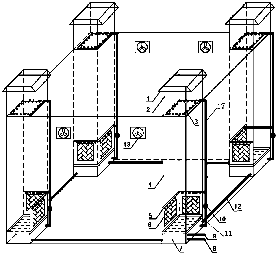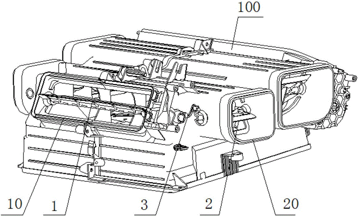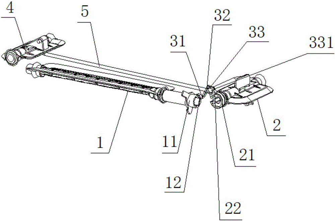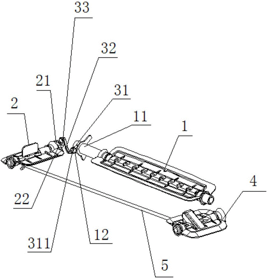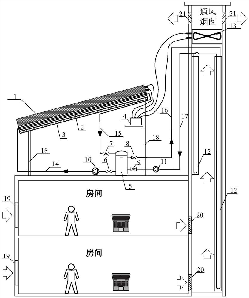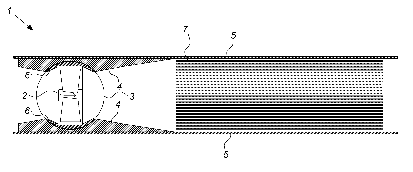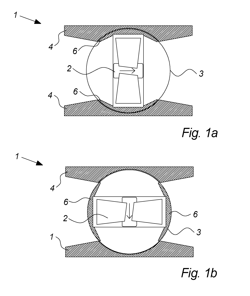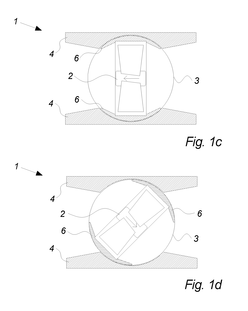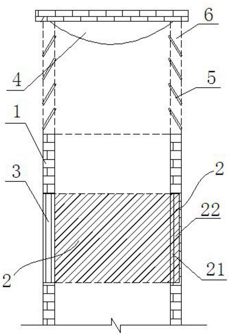Patents
Literature
53 results about "Passive ventilation" patented technology
Efficacy Topic
Property
Owner
Technical Advancement
Application Domain
Technology Topic
Technology Field Word
Patent Country/Region
Patent Type
Patent Status
Application Year
Inventor
Passive ventilation. Passive (naturally occurring) ventilation is when air is exchanged in a building through openings in the building envelope using the stack and wind pressures. It is made up from two sources: Controlled through openings such as windows and doors or purpose-built small vents (such as trickle vents on some windows).
Passive ventilation control system
ActiveUS20070072541A1Mechanical apparatusSpace heating and ventilation safety systemsControl systemPassive ventilation
A passive ventilation control system and method. The system includes passive vents throughout a building. The vents may be arranged in multiple sets, with each set being substantially vertically aligned through multiple floors or the entire height of the building. Sensors are positioned inside and / or outside the building for sensing different environmental parameters or atmospheric conditions. The sensors send signals to a controller, which automatically adjusts airflow through the vents in response to the signals from the sensors.
Owner:DANIELS II WILLIAM B +1
Waterproof Ventilated Display Enclosure
InactiveUS20090231807A1Protect from rainCasings/cabinets/drawers detailsCabinetsEngineeringPassive ventilation
A waterproof ventilated enclosure for housing equipment is disclosed having the ability to channel water thru the enclosure without touching the equipment and further with the ability to provide active or passive ventilation to the equipment. In the preferred case, the equipment is a video monitor which may be mounted in an outdoor environment. The enclosure includes structures which separate liquid from air through the same or related ports, but prevents commingling.
Owner:PREMIER MOUNTS
Gas powered gun and assemblies therefor
InactiveUS6276354B1Reduce mechanical complexityJam resistantFiring/trigger mechanismsLiquid ejecting gunsHeat transmissionEngineering
An improved air gun for firing paint balls, pellets,, consisting of a passively venting and freeze resistant regulator, a pressure differential trigger mechanism, and a muzzle break with angled sidewalls. The freeze resistant regulator regulates incoming high pressure gas to a user predetermined pressure to operate the gun while avoiding freezing of the regulator associated with frigid incoming compressed gases and high firing rates. This is accomplished by using a heat transmission component formed by the engagement between a hemispheric shaped tip of a regulating pin and a hemispheric cavity of an adjustment piston. Passive venting of gas from the gun upon removal of the pressurized gas supply is provided by the regulator using a reciprocating regulating pin and adjustment piston which combine to compress a seal into a seat only when pressurized gas is attached to the air gun. Once detached from a pressurized air supply the compressed air in the gun vents through the seat. Firing of the gun is achieved using a pressure differential trigger mechanism capable of fine pull adjustment using a trigger biasing mechanism. Greater accuracy of projectiles leaving the gun is provided by the muzzle break featuring of a plurality of elongated oval slots having angled sidewalls to parse propulsion gases from the projectile which reduces air turbulence encountered by the projectile upon exit from the gun.
Owner:DILLON JOSEPH
Building with improved vent arrangement
ActiveUS7250000B2Convenient ArrangementDucting arrangementsLighting and heating apparatusInterior spaceInter layer
Owner:DANIELS II WILLIAM B
Segmented, elongated, expandable, 4-season, double-walled, low-cost, rigid extruded plastic panel structures
InactiveUS8381454B1Easy to die cutImprove structural stabilityTents/canopiesHospitalsDouble wallRigid wall
Low-cost, semi-permanent rigid-wall modular longhouse-type, peaked-roof structures, stadium-shaped (in plan view), made of light-weight, water-proof cellular extruded plastic sheet material die cut into blanks that are easily portable, quickly field erectable and dismountable by unskilled workers for a wide variety of uses. Two semi-circular end portions are spaced apart and joined by multiple segments of straight wall and roof modules, the length depending only on the number of intermediate segments. Blanks are easily folded on site into double-walled, bolt-together, modular wall and roof panels. Only four basic panel configurations are needed to form all structural elements. Multiple modular structures may be grouped to form larger compound structures with individual ones assigned to individual persons or dedicated work space usages: disaster shelters, sleeping, gathering, storage, hygiene, medical treatment, schooling, entertainment, goods manufacture, cooking, eating, herding, etc. Double-wall modules provide inter-stitial space for cold-weather insulation and passive ventilation in hot environments.
Owner:INNOVATION LAW GROUP
Building with improved vent arrangement
ActiveUS20060052047A1Simple designLighting and heating apparatusSpace heating and ventilation detailsConventional ventilationEngineering
A system and method of vent placement within a building is provided for improved passive ventilation. Vents are provided within the dividing structures or material layers that form the building's exterior and interior walls, ceiling, roof, floor, and / or intermediate story-defining “ceiling-floors.” Preferably, each vent is not a conventional ventilation stack and is oriented generally along a planar portion of the dividing structure within which the vent is positioned. Preferably, each vent is substantially entirely contained within its associated dividing structure. Vents are provided in corner sections of exterior walls, roof-portions, and the bottom floor of the building. Vents are also provided in corner sections of the ceiling portions, floor portions, and wall portions that define the interior rooms of the building. The vents are preferably vertically aligned throughout a substantial portion of the height (or more preferably substantially the entire height) of the building, at one or more horizontal positions thereof, to thereby produce one or more substantially vertical flows of air upward and out of the building, without the use of stack vents.
Owner:DANIELS II WILLIAM B
Roof providing improved passive ventilation and energy efficiency
InactiveUS20060052051A1Improve energy efficiencyReduce indoor temperatureLighting and heating apparatusRoof covering ventilationsWind drivenEaves
An elongated roof ridgeline vent is disclosed, comprising an elongated opening in a roof-cover along the ridge and a canopy or cover over the opening. Baffles may be provided between the canopy and the roof-cover to prevent wind-driven rain from entering the opening. Screens or other filtering elements can be provided to prevent the ingress of insects, vermin, and debris through the opening. Also disclosed is a roof employing upper and lower roof-covers spaced apart to form an air insulation layer, with a ridgeline vent in the upper roof-cover. The air layer additionally acts as a ventilation path for air from the attic. Also disclosed are eave vents, undereave vents, and layers for reflecting or absorbing solar radiation. Additionally disclosed are embodiments that employ these ventilation principles in a roof-portion with an upper apex, such as a conical roof.
Owner:DANIELS WILLIAM B II
Semi-permanent, 4-season, modular, extruded plastic, flat panel, insulatable, portable, low-cost, rigid-walled structure
InactiveUS8429858B1Light enough in weightEasy to carryHuman health protectionPublic buildingsPolyolefinCompound structure
Low-cost, semi-permanent rigid-wall modular Yurt-type, peaked-roof structures, polygonally “round” (in plan view), made of modular, light-weight, water-proof cellular extruded plastic sheet panels that are easily portable, quickly erectable and dismountable, having a wide variety of uses. The modular panels are easily die-cut from any water-resistant, non-metallic, rigid material, preferably an extruded plastic, such as a polyolefin polymer. Few panel configurations are needed to form all the structural elements. In addition, multiple similar modular structures may be grouped to form larger compound structures with individual ones of the Yurts being assigned to individual persons or dedicated work space usages: disaster shelters, sleeping, gathering, storage, hygiene, medical treatment, schooling, entertainment, goods manufacture, cooking, eating, herding, etc. The key principles of the inventive technology are equally applicable to both single-walled and double-walled structures, the latter of which provide spaces between the walls for inter-panel insulation for cold-weather environments and passive ventilation in hot environments.
Owner:INNOVATION LAW GROUP
Ventilation vest
InactiveUS20070000001A1Improve liquidityKeep the distancePersonal protection gearProtective garmentHoneycombEngineering
A wearable garment for providing passive ventilation to a wearer such as when worn under an over-garment such as body armor. In at least one embodiment, a vest-configured garment constructed from a three-dimensional, flexible, honeycomb-type configured material having a compressible thickness.
Owner:EXPONENT
Portable multifunctional chemical protective and isolated rescuing protective cover
InactiveCN105310849ARapid isolation processingPain reliefBreathing protectionTreatment roomsAir filtrationTemperature control
The invention discloses a portable multifunctional chemical protective and isolated rescuing protective cover which comprises a supporting frame, an insulation pad, a temperature control system for refrigerating or heating the insulation pad, an isolation hood and a ventilation system, wherein after the isolation hood is supported by the supporting frame, the bottom side of the isolation hood is connected with the circumferential side of the insulation pad in a sealing way, and a closed accommodation space is formed inside the isolation hood; a passive ventilation hole and an active ventilation hole are formed in the isolation hood; an air filtering device is arranged on the passive ventilation hole; the active ventilation hole is connected with the ventilation system; by means of the active ventilation hole, the ventilation system filters external air and then blows the filtered air into the closed accommodation space or filters the air in the closed accommodation space and then exhausts the filtered air. According to the portable multifunctional chemical protective and isolated rescuing protective cover disclosed by the invention, scientific or effective adjuvant therapy is provided for wounded personnel rescue in the disaster process and wounded personnel in the transfer process, and further deterioration of disaster conditions or illness conditions of the wounded personnel is avoided while pains and illness conditions of the wounded personnel are alleviated.
Owner:郑静晨 +3
Sleeping enclosure with assured ventilation
InactiveUS8276223B1Improve sound insulationReduce intrusionStuffed mattressesSpring mattressesEnvironmental noiseEngineering
There is a growing need for safe methods to insulate sleeping people from intrusive environmental noises so that they can get a decent night's sleep. This invention solves the problem of how to provide a sleeping enclosure with a high degree of insulation against environmental noises while also providing assured ventilation within the enclosure. It features an active ventilation means and a passive ventilation means that are physically linked so that there is always one of them providing ventilation. This linkage combines the superior sound-insulating properties of active ventilation (such as a longer air conduit for reduced intrusion of environmental noises into the enclosure) with the superior safety properties of passive ventilation (such as not being vulnerable to power failure or mechanical failure).
Owner:MEDIBOTICS
Passive ventilation-dehumidification system of soil-source-based immature soil cave dwelling and construction method of passive ventilation-dehumidification system
ActiveCN106679013AEasy to adjustMeet the needs of air conditioningMechanical apparatusSpace heating and ventilation safety systemsAir volumeFresh air
The invention discloses a passive ventilation-dehumidification system of a soil-source-based immature soil cave dwelling. The passive ventilation-dehumidification system comprises fresh air pipes, wherein the fresh air pipes are obliquely arranged along the cave dwelling legs of the cave dwelling and buried in the soil; the slope of each fresh air pipe is lower than or equal to 20%; a soil source heat exchange device is connected in series with the fresh air pipes; three rows of the fresh air pipes are arranged side by side; the bottoms of all the fresh air pipes communicate with one another through a transverse connecting pipe; a U-shaped condensate water pipe and an air supply device are connected with the transverse connecting pipe; air pull-out devices are arranged on the top wall of a cave dwelling chamber; and air volume adjusting devices are arranged at the bottoms of the air pull-out devices. The invention further discloses a construction method of the above passive ventilation-dehumidification system. When the passive ventilation-dehumidification system disclosed by the invention is utilized for cooling or heating inside the cave dwelling, no energy and refrigerant are needed, and no environmental pollution is caused; meanwhile, the freshness of air inside the cave dwelling can be improved, thereby preventing air-conditioning diseases caused by the indoor cycle mode of a conventional air conditioner; and after construction, the existing appearance integrity and the original nature of the conventional cave dwelling can be prevented from being broken.
Owner:ZHENGZHOU UNIV
Systems and methods for providing ventilation
ActiveUS20150040905A1Prevent and reduce occurrenceDistention reducedTracheal tubesOperating means/releasing devices for valvesVentilation assistanceIntensive care medicine
Systems and methods for providing ventilation assistance or control are disclosed. Systems and methods for providing randomized ventilation are disclosed. Methods for operating a ventilation system while preventing or reducing the occurrence of ventilator associated lung injury are disclosed. Devices, systems, and methods for providing passive ventilation are disclosed.
Owner:ADVANCED COOLING THERAPY INC
Active and passive convection and radiation heat exchange interior wall system based on phase change energy accumulation
ActiveCN105352015AImprove heat storage and heat release efficiencyImprove comfortLighting and heating apparatusCentral heating systemEngineeringPhase change
The invention provides an active and passive convection and radiation heat exchange interior wall system based on phase change energy accumulation. The system comprises a heat accumulation interior wall body, an active and passive ventilation system, an active capillary net energy accumulation system, a heat insulating layer and an exterior wall body, wherein the interior wall body comprises an interior wall surface decoration material layer and an interior wall phase change energy accumulation plate; the active and passive ventilation system comprises a ventilation cavity, an upper air port, a lower air port, a silent fan and a windproof fin; the capillary net system consists of a main water supply pipe, a main water return pipe and a branch pipe net; the heat insulating layer comprises a heat insulating layer I and a heat insulating layer II, and is attached on the inner surface of the exterior wall body; and the inner surface of the heat insulating layer I is attached with an exterior wall phase change energy accumulation plate. The system uses the heat accumulating and releasing capacity of phase change heat accumulation wall bodies more fully and reasonably, and promotes the heat comfort of indoor environment.
Owner:中建五局装饰幕墙有限公司
Wind-proof protecting wall used for construction site
ActiveCN107574766AEasy to transportPrevent blowing downProtective constructionArchitectural engineeringBlowing down
The invention discloses a wind-proof protecting wall used for a construction site. The wind-proof protecting wall comprises a plurality of repeating arrangement units, each repeating arrangement unitcomprises two first protecting plates, a second protecting plate, a base and two mounting columns, the base comprises a hollow transverse supporting rod and a plurality of hollow longitudinal supporting rods, cover plates are hinged to the end portions of the transverse supporting rod and the longitudinal supporting rods, the inner side face of each cover plate is provided with a magnetic block, lead blocks are inserted in the transverse supporting rod and the longitudinal supporting rods, and an iron piece is fixed at the end of the lead block; the bottom ends of the two mounting columns arefixed at the two ends of the transverse supporting rod, and the two first protecting plates are symmetrically arranged on the upper side and the lower side of the second protecting plate; and the twosides of the second protecting plate are correspondingly fixed on the mounting columns, the two ends of each first protecting plate are rotatably connected to the mounting columns, and a passive ventilation device is arranged between the first protecting plates and the second protecting plate. All the units of the wind-proof protecting wall can be disassembled and mounted, and the wind-proof protecting wall can be transported conveniently and reutilized and can avoid being blown down by wind while playing a protecting role.
Owner:WENZHOU UNIV OUJIANG COLLEGE
Solar heat accumulation type passive solar house
ActiveCN106545096AHigh yieldIncrease storage capacitySolar heating energySolar heat devicesIsolation layerSolar water
The invention discloses a solar heat accumulation type passive solar house. A solar water heater communicates with a roof warming assembly. A passive ventilation heat exchange wall is arranged on the inner side of a glass seal plate. An upper ventilation assembly is arranged on the upper portion of the passive ventilation heat exchange wall. A lower ventilation assembly is arranged on the upper portion of the passive ventilation heat exchange wall. By means of the upper ventilation assembly, gas flow is made to flow to the indoor portion from a cavity; and by means of the lower ventilation assembly, the gas flow is made to flow to the cavity from the indoor portion. By arranging the passive ventilation heat exchange wall, by means of an outer honeycomb structure heat conduction layer, an inner honeycomb structure heat conduction layer and a honeycomb porous structure, the absorption rate and storage amount of solar energy are increased, and heat in a phase change heat storage box can be slowly released to the indoor portion; the loss of energy consumed by the underground portion is reduced through a water isolation layer according to the property that the specific heat capacity of water is large; and by means of the upper ventilation assembly and the lower ventilation assembly, the flow direction of the gas flow can be ensured, circulation of the indoor gas flow is achieved, and the effect that hot gas inflows from the upper portion and cold gas outflows from the lower portion is ensured.
Owner:HUITONG ROAD & BRIDGE CONSTR GROUP
Passive Ventilation For Outdoor Electrical Enclosures
ActiveUS20100075590A1Avoid overall overheatingReliable solutionLighting and heating apparatusHeating and ventilation casings/coversMoisturePassive ventilation
The present invention relates generally to outdoor enclosures. More particularly, the invention encompasses passive ventilation for an outdoor electrical enclosure. The present invention is also directed to a novel passive ventilation apparatus that is secured to an outdoor electrical enclosure. The novel passive ventilation apparatus has at least one vent or opening or gap to allow for the ventilation of air, moisture, humidity, and other fluids from an outdoor electrical enclosure. The outdoor electrical enclosure also has at least one venting means to vent air, moisture, humidity, or other fluids from inside the outdoor electrical enclosure. The outdoor electrical enclosure also has at least one means to prevent any debris from falling inside the outdoor electrical enclosure.
Owner:SIEMENS IND INC
Panel and panel structure for ventilation and both reactive and dissipative sound dampening
ActiveUS20180066429A1Effectively attenuate noiseReduce the amount requiredCovering/liningsLighting and heating apparatusPassive ventilationWaste management
A passive ventilation panel and system, in particular for use in doors, ceilings, walls and partitions enables an exchange of supply and return air for at least one room or a room, without the need for additional ventilation equipment, such as ducts, and without the needs to install wall openings or grills for the supply and exhaust air in the space.
Owner:VANAIR DESIGN
Ventilation System With A Rotatable Air Flow Generator And One Or More Movable Registers And Method For Obtaining Ventilation Through The Ventilation System
ActiveUS20140273797A1Desire effectFlexible ventilationEnergy recovery in ventilation and heatingHeat recovery systemsProcessor registerEngineering
A ventilation system (1) for air ventilation is disclosed, comprising a continuous duct (5) having openings at both ends, an air flow generator (2) arranged inside the duct to be rotatable around an axis of rotation so that, positioned in different rotational positions, the air flow generator is capable of producing a substantially axial air flow in each of the two directions through the duct, respectively, one or more registers arranged to be moveable between different positions, in at least one of which positions the one or more registers (6) leave the duct (5) open for air passage, whereas in another of the positions the one or more registers (6) substantially block the air passage through the duct (5), means for rotating the air flow generator (2), and means for moving the one or more registers. Furthermore, methods for controlled active and passive ventilation, respectively, through the duct of such a ventilation system (1) are disclosed.
Owner:INVENTILATE APS
Toasting Apparatus Having Improved Hot Chamber Isolation With Passive Ventilation
Owner:EKSEN MAKINE SANAYI & TICARET
Catalytic purification-sterilization disinfection type multifunctional photovoltaic passive ventilation wall
PendingCN112049280AFlexible implementation of preparationFlexibility to achieve activityPhotovoltaic supportsSolar heating energyHeating seasonPassive ventilation
The invention discloses a catalytic purification-sterilization disinfection type multifunctional photovolatic passive ventilation wall. Different modes are switched by controlling opening and closingof baffles at all ventilation openings. The ventilation baffles comprise an outdoor ventilation baffle (D1), an indoor lower ventilation baffle (D2) and an indoor upper ventilation baffle (D3). The ventilation openings comprise an outdoor ventilation opening (V1), an indoor lower ventilation opening (V2) and an indoor upper ventilation opening (V3). The back face of a heat absorption plate (5) issprayed with an adsorption-thermal catalysis coating. According to the catalytic purification-sterilization disinfection type multifunctional photovolatic passive ventilation wall, the thermal catalysis technology, the thermal sterilization disinfection technology and the solar photovolatic photo-thermal technology are innovatively combined and utilized, the functions of power generation in the heating season, passive heating ventilation, air purification and thermal sterilization disinfection can be achieved, and the functions of power generation in the non-heating season, domestic hot waterpreparation, passive cooling, purification and thermal sterilization disinfection are achieved; and in the transition season, according to the building requirements, the functions of domestic hot water preparation and passive heating can be flexibly achieved by adjusting the ventilation baffles while power generation, thermal catalytic degradation of formaldehyde and thermal sterilization disinfection are conducted.
Owner:UNIV OF SCI & TECH OF CHINA
Systems and methods for providing ventilation
ActiveUS10335566B2Distention reducedReduce stressTracheal tubesRespiratory masksVentilation assistanceIntensive care medicine
Systems and methods for providing ventilation assistance or control are disclosed. Systems and methods for providing randomized ventilation are disclosed. Methods for operating a ventilation system while preventing or reducing the occurrence of ventilator associated lung injury are disclosed. Devices, systems, and methods for providing passive ventilation are disclosed.
Owner:ADVANCED COOLING THERAPY INC
Passive ventilation control system
ActiveUS10197297B2Mechanical apparatusSpace heating and ventilation safety systemsControl systemControl of respiration
A passive ventilation control system and method. The system includes passive vents throughout a building. The vents may be arranged in multiple sets, with each set being substantially vertically aligned through multiple floors or the entire height of the building. Sensors are positioned inside and / or outside the building for sensing different environmental parameters or atmospheric conditions. The sensors send signals to a controller, which automatically adjusts airflow through the vents in response to the signals from the sensors.
Owner:DANIELS II WILLIAM B +1
Cold area house with passive energy-saving ventilation system
InactiveCN102979326AGuarantee air qualityProtect healthLighting and heating apparatusVentilation systemsIndoor air qualityEngineering
The invention relates to a cold area house, in particular to a cold area house with a passive energy-saving ventilation system. The problems that the air quality is relatively poor and the health of a human body is affected when a door and a window are closed for keeping indoor temperature in the cold area house are solved. The cold area house comprises a house body and a passive ventilation system of a bedroom, wherein the house body comprises a kitchen and the bedroom; the passive ventilation system of the bedroom comprises a first ventilating pipe and a first air outlet pipe; the first ventilating pipe is buried in the ground in the house body and is positioned on a ground heat-preserving layer; one end of the first ventilating pipe is communicated with a first air inlet in a door bucket wall of the house body; the other end of the first ventilating pipe is communicated with a first air outlet in the lower surface of a hanging ondol in the bedroom; and the first air outlet pipe is communicated with the first ventilating pipe and is positioned in a sand cushion layer of the ground of a door bucket. The cold area house is applied to the field of buildings.
Owner:HARBIN INST OF TECH
Reinforced passive ventilation system suitable for arch kiln folk house and construction technology thereof
ActiveCN112984681AReduce moisture intensityAchieve sheddingDucting arrangementsLighting and heating apparatusAir changeMechanical engineering
The invention discloses a reinforced passive ventilation system suitable for an arch kiln folk house and a construction technology thereof. The ventilation system is provided with a kiln face, a kiln top, a plurality of air inlet systems located at the upper portion of the kiln face and at the bottom end of the kiln top, and a plurality of air outlet systems located at the lower portion of the kiln face. Each air inlet system is provided with a main air inlet pipeline, a plurality of branch air inlet pipelines, a plurality of external air inlet channels, a plurality of air inlet switch valves installed on the main air inlet pipeline, a plurality of kiln top air inlet pipes installed on the main air inlet pipeline and a plurality of internal air outlets installed on the main air inlet pipeline. Each air outlet system is provided with a main air outlet pipeline, a plurality of branch air outlet pipelines, a plurality of external air outlet channels, a plurality of air outlet switch valves installed on the main air outlet pipeline and two internal air inlets installed on the main air outlet pipeline . The invention further provides the construction technology of the ventilation system. The problem that ventilation cannot be achieved due to the fact that no people live in the house for a long time is solved, and meanwhile the problems that the kiln face inclines forwards to be damaged and a mortar surface layer and the kiln face cannot be tightly combined are solved. The system has the characteristics of energy conservation, emission reduction, the simple construction technology, low cost, a short construction period and the like.
Owner:王维玉
Passive evaporative cooling and ventilation cooling system combined with building
InactiveCN109915969ASave electricityIncrease humidityDucting arrangementsLighting and heating apparatusEvaporative coolerCooling tower
The invention discloses a passive evaporative cooling and ventilation cooling system combined with a building. The system comprises multiple downward ventilation type evaporative cooling towers located in the building. Each downward ventilation type evaporative cooling tower is vertically arranged, and the top of each downward ventilation type evaporative cooling tower penetrates out of a roof ofthe building. An air inlet is arranged on the segment, penetrating out of the roof of the building, of each downward ventilation type evaporative cooling tower by a circle. A spraying device and a direct evaporative cooler are sequentially arranged on each downward ventilation type evaporative cooling tower located in the building from top to bottom. An air supply opening is formed in the wall, corresponding to the corresponding direct evaporative cooler, of each downward ventilation type evaporative cooling tower. According to the passive evaporative cooling and ventilation cooling system, the passive ventilation cooling technology and the evaporative cooling technology are combined with the building, indoor ventilation can be enhanced, and meanwhile the processes of cooling, humidification and purification can be effectively achieved on air; the indoor temperature is adjusted to a proper temperature through low energy consumption, and environment protection is achieved; and the manufacturing cost and the operating cost are low, and natural energy is reasonably utilized.
Owner:XI'AN POLYTECHNIC UNIVERSITY
Mechanism which links ventilation doors through simulating joint control
ActiveCN106364284ASmooth connectionProportional requirements for good air volumeAir-treating devicesVehicle heating/cooling devicesAir volumeJoints types
The present invention provides a mechanism which links ventilation doors through simulating joint control. The mechanism which links the ventilation doors through simulating joint control comprises an air conditioner cabinet, a main air outlet formed in the front of the air conditioner cabinet, an active ventilation door arranged at the main air outlet, auxiliary air outlets formed in the two sides of the main air outlet, first and second passive ventilation doors arranged at the two auxiliary air outlets, and a drive rod connected between the active ventilation door and the first passive ventilation door, wherein the drive rod adopts the joint-type structure design. When compared with a bevel gear in terms of transmission, the needed space is small, the structure is simple, the motion relationship between the active ventilation door and the passive ventilation doors can be smoothly engaged through the joint-type structural design, the motion resistance is small, and thus the requirement for a relatively good air volume ratio between the active ventilation door and the passive ventilation doors can be realized.
Owner:ANHUI JIANGHUAI SONGZ AIR CONDITIONING
Photovoltaic/photo-thermal coupling driving building chimney ventilation strengthening system and method
PendingCN114543233AImprove ventilationImprove the winding effectSolar heating energyDucting arrangementsThermodynamicsNatural ventilation
The invention discloses a photovoltaic / photo-thermal coupling driving building chimney ventilation strengthening system and method.The photovoltaic / photo-thermal coupling driving building chimney ventilation strengthening system comprises a solar photovoltaic / photo-thermal integrated assembly, a heat exchange system and a ventilation unit, and the solar photovoltaic / photo-thermal integrated assembly is arranged on a roof and used for collecting solar energy; solar energy is converted into electric energy and heat energy to serve as energy for strengthening natural ventilation; the heat exchange system comprises a primary heat exchange unit and a secondary heat exchange unit, the primary heat exchange unit is used for exchanging heat with the solar photovoltaic / photo-thermal integrated assembly, and the secondary heat exchange unit is used for exchanging heat with air in the ventilation chimney; and the ventilation unit is used for introducing outdoor air into a room for ventilation. According to the system, full-solar clean energy driving active and passive ventilation is achieved, the effect of improving building ventilation is achieved, and the purposes of energy conservation and emission reduction are met.
Owner:XI AN JIAOTONG UNIV
Ventilation system with a rotatable air flow generator and one or more movable registers and method for obtaining ventilation through the ventilation system
ActiveUS9494331B2Flexible ventilationSafer and more reproducible controlEnergy recovery in ventilation and heatingHeat recovery systemsProcessor registerEngineering
A ventilation system (1) for air ventilation is disclosed, comprising a continuous duct (5) having openings at both ends, an air flow generator (2) arranged inside the duct to be rotatable around an axis of rotation so that, positioned in different rotational positions, the air flow generator is capable of producing a substantially axial air flow in each of the two directions through the duct, respectively, one or more registers arranged to be moveable between different positions, in at least one of which positions the one or more registers (6) leave the duct (5) open for air passage, whereas in another of the positions the one or more registers (6) substantially block the air passage through the duct (5), means for rotating the air flow generator (2), and means for moving the one or more registers. Furthermore, methods for controlled active and passive ventilation, respectively, through the duct of such a ventilation system (1) are disclosed.
Owner:INVENTILATE APS
Building air pulling tower capable of ventilating with assistance of solar energy and wind energy
The invention relates to a building air pulling tower capable of ventilating with the assistance of solar energy and wind energy. The building air pulling tower comprises a tower body, wherein the tower body is arranged on the top surface of a building, is hollow, and consists of wall bodies and supporting structures; a vertical indoor and outdoor air channel is formed by enclosing the wall bodies and the supporting structures; a structural top plate is arranged at the top end of the air channel; holes are formed in the four surfaces at the upper part of the air channel so as to enable the air channel to be communicated with outdoor atmosphere; a downwards inclined rainproof shutter curtain is mounted at each of the holes in the four surfaces; a light transmitting plate is locally mounted on the south wall body of the tower body; a heat storage structure is arranged on the inner sides of the other three wall bodies which are horizontally opposite to the light transmitting plate to form a solar energy ventilation loop; a ventilation channel which is driven by the solar energy and the wind energy is formed through a wind energy ventilation loop and a solar energy ventilation loop. According to the building air pulling tower, passive ventilation is performed by utilizing the solar energy and the wind energy, so that the ventilation requirement under different weather conditions is met to a great extent.
Owner:广州市设计院集团有限公司
Features
- R&D
- Intellectual Property
- Life Sciences
- Materials
- Tech Scout
Why Patsnap Eureka
- Unparalleled Data Quality
- Higher Quality Content
- 60% Fewer Hallucinations
Social media
Patsnap Eureka Blog
Learn More Browse by: Latest US Patents, China's latest patents, Technical Efficacy Thesaurus, Application Domain, Technology Topic, Popular Technical Reports.
© 2025 PatSnap. All rights reserved.Legal|Privacy policy|Modern Slavery Act Transparency Statement|Sitemap|About US| Contact US: help@patsnap.com
