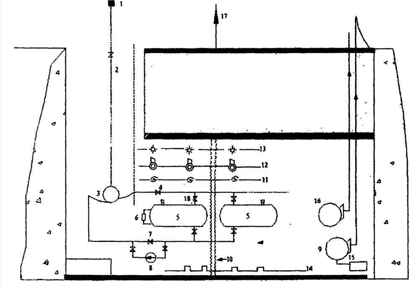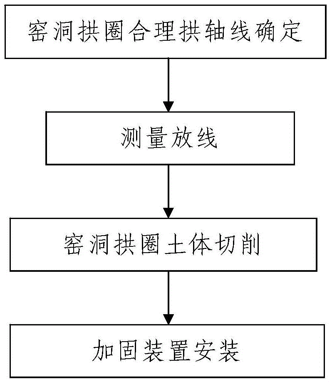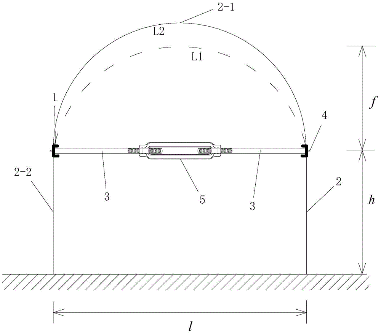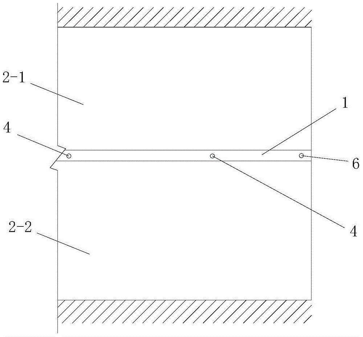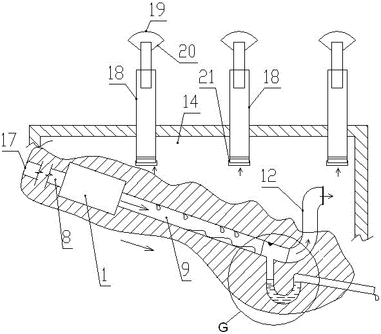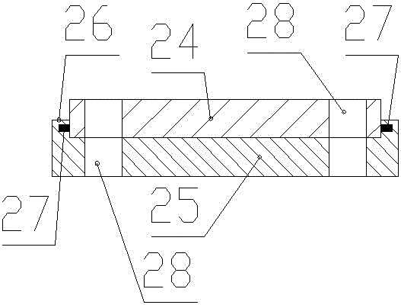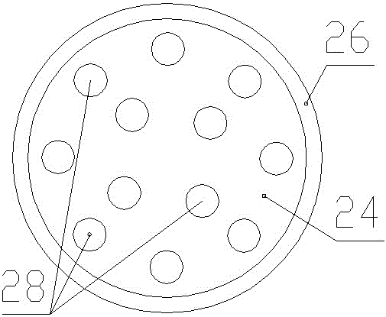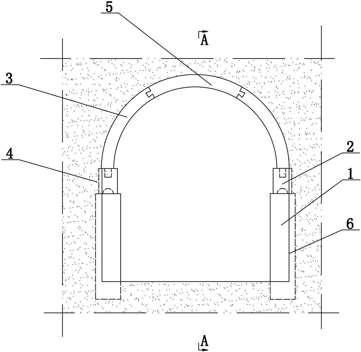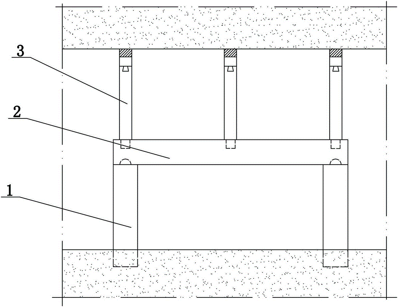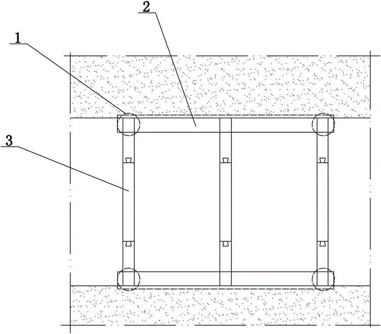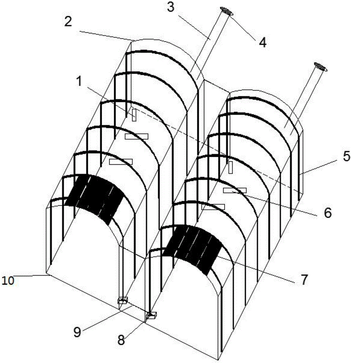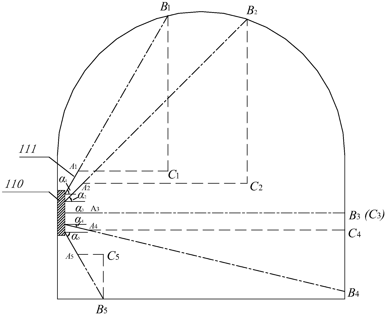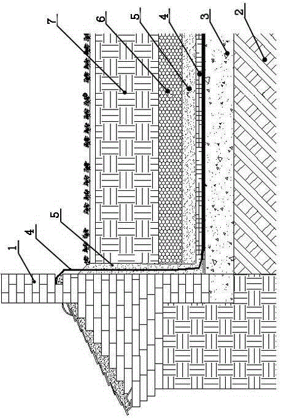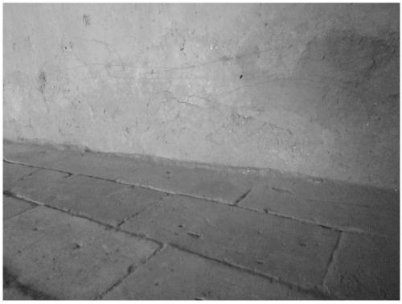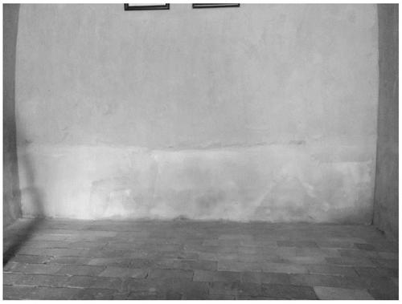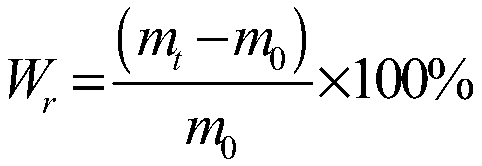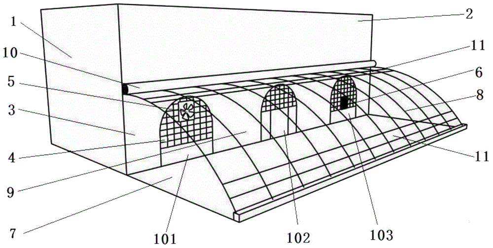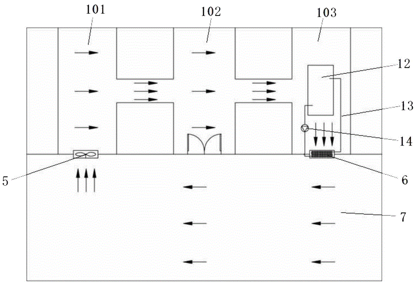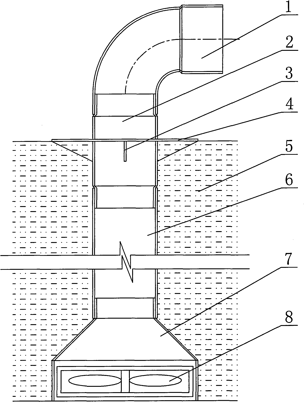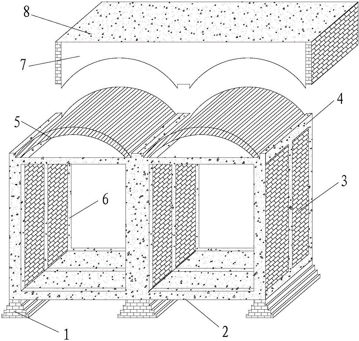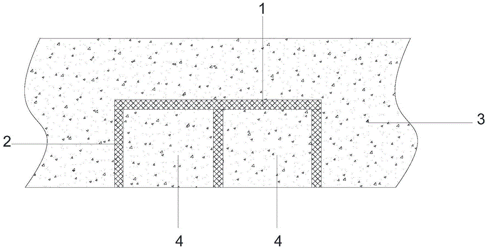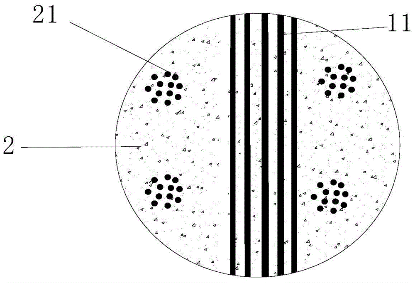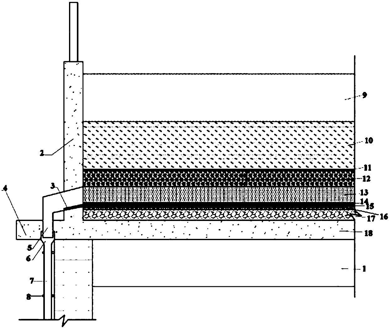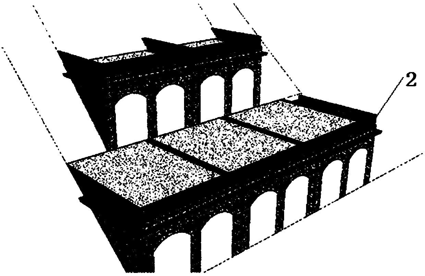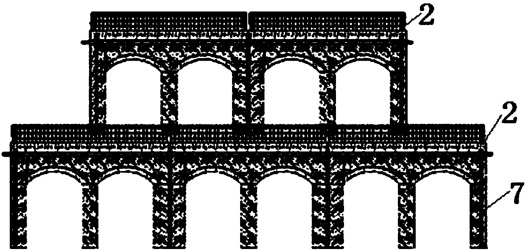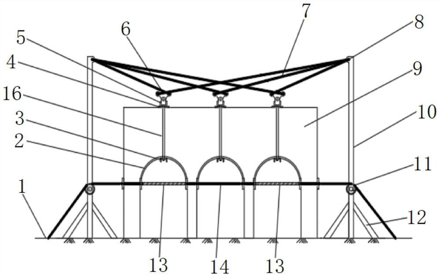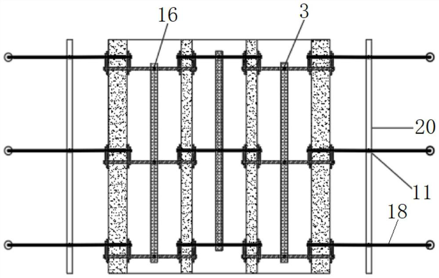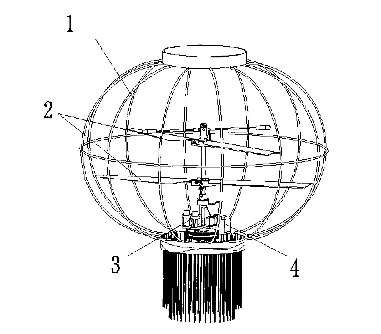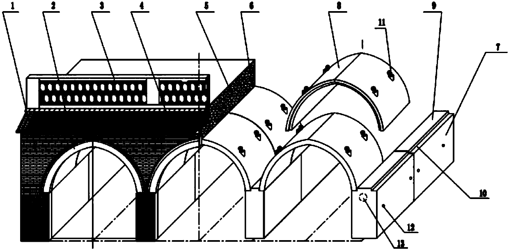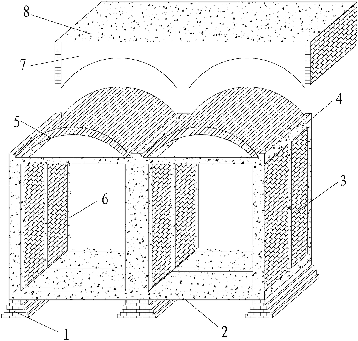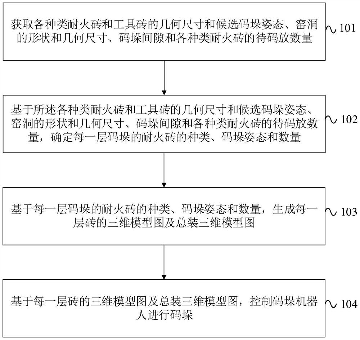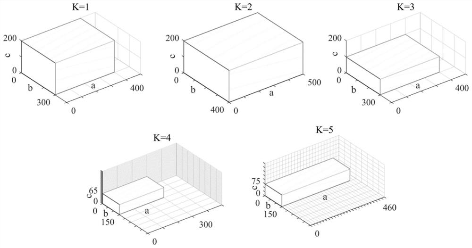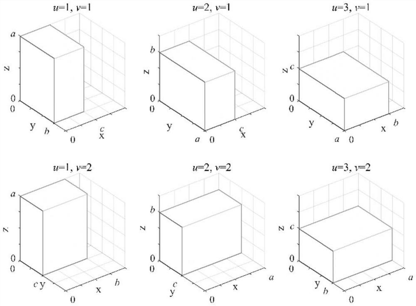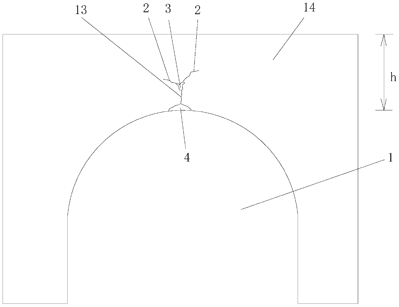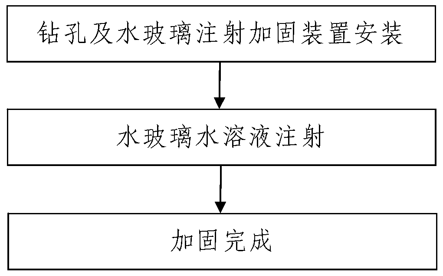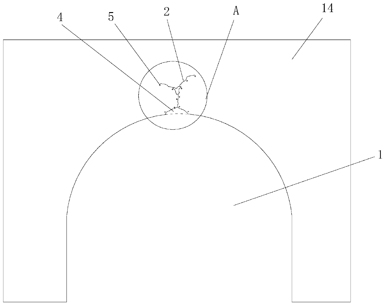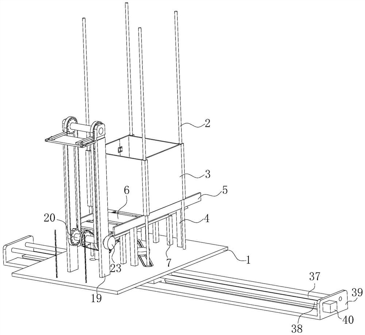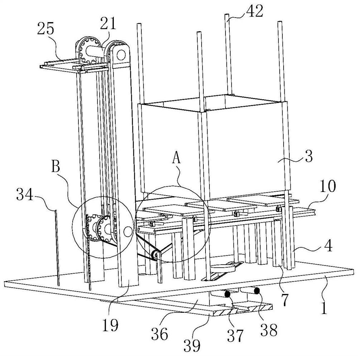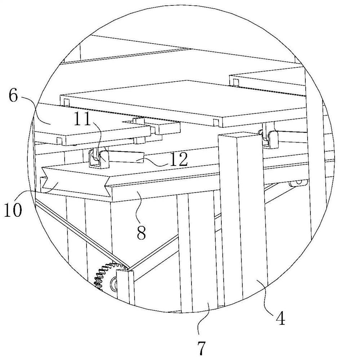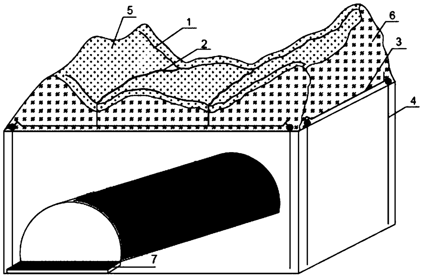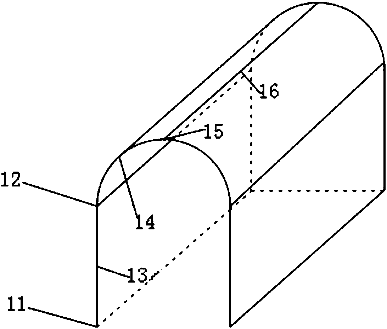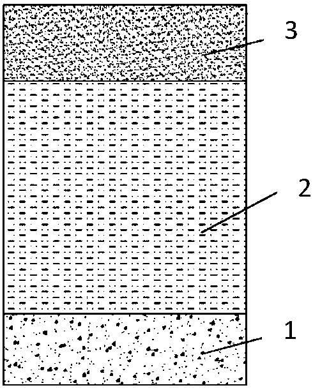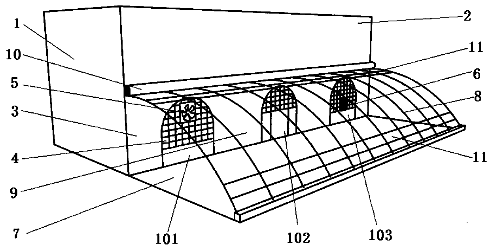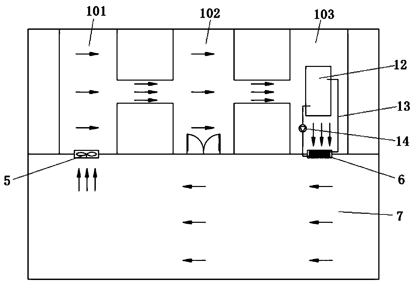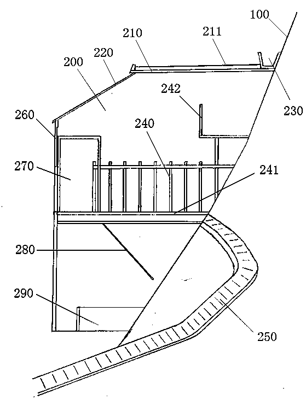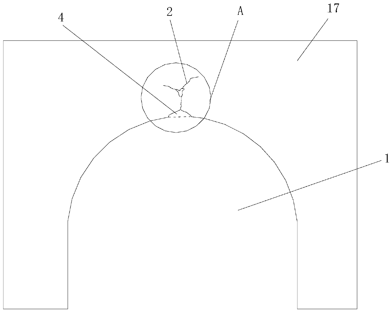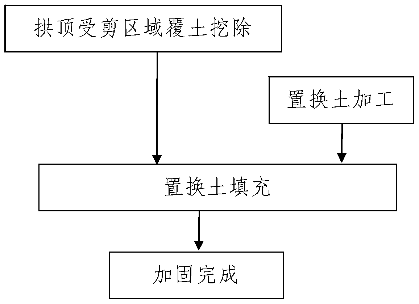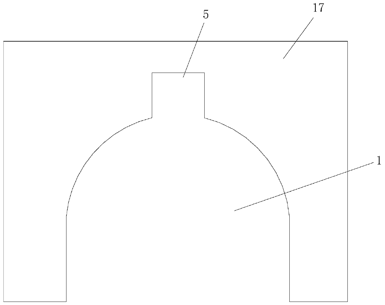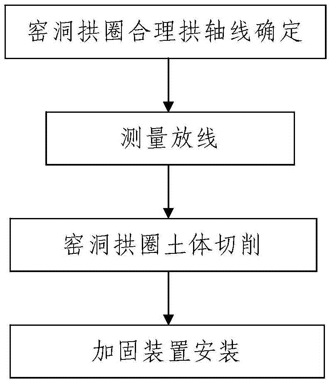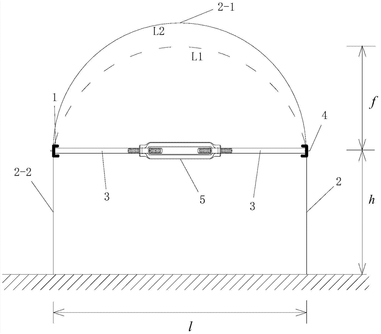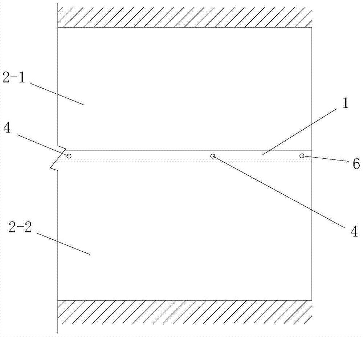Patents
Literature
59 results about "Cave dwelling" patented technology
Efficacy Topic
Property
Owner
Technical Advancement
Application Domain
Technology Topic
Technology Field Word
Patent Country/Region
Patent Type
Patent Status
Application Year
Inventor
Indoor thermal insulation construction method for city architecture ''cave dwelling type'' environment
InactiveCN101168978AMeet thermal insulation requirementsGuaranteed uptimeCovering/liningsSolid waste managementFloor slabEnvironmental effect
The invention relates to an insulation construction method for a city building, in particular to an indoor insulation construction method for cave dwelling type environment of the city building, and solves the problem that no mature indoor insulation construction method exists at present. The method comprises the construction working processes of substrate treatment, wall surface construction, ceiling construction, bathroom wall surface construction, and floor slab floor construction; through high-performance insulation material and unique construction technology, the invention performs the insulation treatment to the four indoor walls, the four walls of the bathroom, and the ceiling and the floor, can enable the indoor environment to form an insulation environment similar to an inner liner of a thermos bottle, can maintain the indoor temperature fluctuation within a very small fluctuation range, creates a cave dwelling type indoor environment with cool summer and warm winter, not only effectively prevents the cold and hot bridge phenomenon, but also meets the heat insulation requirement in a house, and achieves an energy-saving effect. On one hand, the invention technically guarantees the effective operation of family heat metering, on the other hand, the environmental effect created by the invention is basically similar to the thermal environment of the cave dwelling.
Owner:太原思科达科技发展有限公司
Safe and covert high-capacity oil depot arranged underground
InactiveCN102852367ALarge storage capacityLow costBulk storage containerOperational costsLight equipment
The invention discloses a technical method of a safe and covert high-capacity oil depot arranged underground. The safe and covert high-capacity oil depot arranged underground is characterized in that the oil depot is built in mines to be wasted or abandoned mines or idle tunnels, caves, cave dwellings and culverts. The oil depot is composed of a plurality of nonstandard single storage tanks, wherein the storage tanks are connected through pipelines, and tube valves are mutually communicated and isolated. An oil inlet tube and an oil outlet tube are respectively installed on the upper portion and the lower portion of a tank body and connected with an oil inlet and outlet main tube, the oil inlet tube and the oil outlet tube extend to the ground to be connected with an oil discharge device, and a buffer pump and an oil well pump are installed on the main tube. Inflaming retarding isolation protective screens are arranged among the storage tanks, and a pedestrian path is arranged on the side. Ventilation equipment, fire control equipment, lighting equipment and dewatering equipment are installed in the depot, and a camera shooting monitoring instrument and a gas automatic detecting instrument are installed. The safe and covert high-capacity oil depot arranged underground has functions of fire protection, thunder prevention, war prevention and man-made sabotage prevention, solves the problem that the prior art is large in land occupation, high in construction and operational cost, small in storage content, multiple in environmental factor influence, poor in elusive performance and poor in safety and reliability, and has safety risks on the periphery.
Owner:孔令先 +1
Existing loess cave dwelling reinforcing method
InactiveCN105133850AThe method steps are simpleReasonable designBuilding repairsFoundation repairCave dwellingLoess
The invention discloses an existing loess cave dwelling reinforcing method comprising the following steps: 1, determining a cave dwelling arch ring reasonable arch axis: determining a reasonable arch axis of an arch ring in a to-be reinforced loess cave dwelling; 2, measurement and setting out: doing measurement and setting out outside a cave dwelling port of the to-be reinforced loess cave dwelling according to the determined reasonable arch axis equation y=f(x), thus measuring the reasonable arch axis of the arch ring; 3, cave dwelling arch ring soil cutting: using cutting equipment to cut the loess on the upper portion of the arch ring in the to-be reinforced loess cave dwelling according to the reasonable arch axis measured in the step 2, thus obtaining the cut cave dwelling. The method is simple in steps, reasonable in design, convenient to realize, good in usage effect, and can simply and fast effectively reinforce the loess cave dwelling.
Owner:SHAANXI ACAD OF ARCHITECTONICS
Passive ventilation-dehumidification system of soil-source-based immature soil cave dwelling and construction method of passive ventilation-dehumidification system
ActiveCN106679013AEasy to adjustMeet the needs of air conditioningMechanical apparatusSpace heating and ventilation safety systemsAir volumeFresh air
The invention discloses a passive ventilation-dehumidification system of a soil-source-based immature soil cave dwelling. The passive ventilation-dehumidification system comprises fresh air pipes, wherein the fresh air pipes are obliquely arranged along the cave dwelling legs of the cave dwelling and buried in the soil; the slope of each fresh air pipe is lower than or equal to 20%; a soil source heat exchange device is connected in series with the fresh air pipes; three rows of the fresh air pipes are arranged side by side; the bottoms of all the fresh air pipes communicate with one another through a transverse connecting pipe; a U-shaped condensate water pipe and an air supply device are connected with the transverse connecting pipe; air pull-out devices are arranged on the top wall of a cave dwelling chamber; and air volume adjusting devices are arranged at the bottoms of the air pull-out devices. The invention further discloses a construction method of the above passive ventilation-dehumidification system. When the passive ventilation-dehumidification system disclosed by the invention is utilized for cooling or heating inside the cave dwelling, no energy and refrigerant are needed, and no environmental pollution is caused; meanwhile, the freshness of air inside the cave dwelling can be improved, thereby preventing air-conditioning diseases caused by the indoor cycle mode of a conventional air conditioner; and after construction, the existing appearance integrity and the original nature of the conventional cave dwelling can be prevented from being broken.
Owner:ZHENGZHOU UNIV
Raw soil cave dwelling wooden arch rib reinforcement system and construction technology thereof
InactiveCN105201527AGuaranteed service lifeGuarantee the safety of livingUnderground chambersTunnel liningArchitectural engineeringStructural engineering
The invention relates to a raw soil cave dwelling wooden arch rib reinforcement system and a construction technology thereof. The raw soil cave dwelling wooden arch rib reinforcement system comprises multiple stand columns, purlines and a wooden arch fame, the stand columns are arranged on the two sides of a cave chamber of a raw soil cave dwelling in the depth direction of the cave chamber, the purlines are arranged at the upper ends of the stand columns, the purlines are arranged on arch supports on the two sides of the cave chamber in the depth direction of the cave chamber, and the wooden arch frame is arranged on the purlines and supports a cave arch of the cave chamber. According to the raw soil cave dwelling wooden arch rib reinforcement system and the construction technology thereof, the arch supports on the two sides of the cave chamber are each provided with one purline in the depth direction of the cave chamber of the raw soil cave dwelling, the stand columns are arranged in the cave chamber to support the purlines, multiple arch-shaped rafters are arranged on the pulines in the depth direction of the cave chamber, and a space wooden arch frame structure is formed; the wooden arch frame cooperates with the cave chamber soil arch to bear the upper soil body load together, so that development of arch crown cracks is limited, the bearing capacity of an arch crown is strengthened, the service life of the raw soil cave dwelling is guaranteed, and the dwelling safety is guaranteed.
Owner:ZHENGZHOU UNIV
Loess cave dwelling reinforcing device
InactiveCN106223636AImprove the environmentSmall vertical displacementBuilding repairsAlarmsDistribution characteristicVertical displacement
The invention discloses a loess cave dwelling reinforcing device. The loess cave dwelling reinforcing device comprises cave dwellings, wood arch frames and steel strips, wherein a ventilation opening is formed in the arch top of each cave dwelling, an air catcher is mounted on each ventilation opening, dehumidification sterilizers are arranged in the cave dwellings, the wood arch frames are mounted in the cave dwellings, collapse warners are fixed on the wood arch frames, the steel strips are laid on the central axes of the tops of the wood arch frames, and the bottoms of the wood arch frames are fixed on base stones and are fixed at the bottoms of the cave dwellings through anchor rods. The loess cave dwelling reinforcing device has the advantages that the loess cave dwelling reinforcing device is simple in structure, reasonable in design, low in manufacturing cost, safe, reliable and suitable to popularize and use; by combining loess cave dwelling distribution characteristics with local economic conditions, the loess cave dwelling reinforcing device applicable to the countryside is used for improving bearing capacity and deformation capacity of the cave dwellings; a plurality of wood arch frames are arranged in the cave dwellings, the steel strips are mounted on the tops of the wood arch frames, and a soil mass between each two adjacent wood arch frames is transferred in soil particles due to normal stress to form load-bearing arches resistant to vertical tension, so that vertical displacement of the arch top soil mass is benefited.
Owner:SHAANXI ACAD OF ARCHITECTONICS
Method for rapidly measuring great section cave dwelling room surrounding rock convergence
InactiveCN103486977ASolving the Surface Convergence Fast Observation ProblemUsing optical meansLaser rangingFast measurement
The invention discloses a method for rapidly measuring great section cave dwelling room surrounding rock convergence. A laser range finder is used for rapidly observing coal mine great section cave dwelling room surrounding rock convergence, and the problem of rapidly observing surface convergence of a coal mine great section cave dwelling room is solved. Wire arrangement is not needed, the task can be completed by one person, and the rapid measurement method has the advantages of being rapid and convenient to achieve, and the effect of rapidly observing the surface convergence of the coal mine great section cave dwelling room is achieved.
Owner:HENAN POLYTECHNIC UNIV
Raw soil underground cave dwelling roof vegetation plantation base structure and construction technology thereof
InactiveCN105230308ASmall footprintPrevent infiltrationRoof improvementClimate change adaptationSoil scienceEnvironmental engineering
The invention relates to a raw soil underground cave dwelling roof vegetation plantation base structure and a construction technology thereof; the raw soil underground cave dwelling roof vegetation plantation base structure comprises a horse barrier wall, a plantation base layer and a dwelling roof solid soil layer; the horse barrier wall is arranged on a cliff surface of the dwelling roof solid soil layer; the plantation base layer is arranged on the dwelling roof solid soil layer, and comprises a slope layer, a waterproof layer, a waterproof and protection layer, a water filtering layer and a soil layer arranged from bottom to top in sequence; the waterproof layer and the waterproof and protection layer respectively comprise a horizontal portion and a vertical portion; the horizontal portion is arranged between the slope layer and the water filtering layer; the vertical portion is arranged between the horse barrier wall and the plantation base player. The waterproof layer is added in the soil layer on the raw soil underground cave dwelling roof so as to effectively prevent water from sinking, thus protecting the dwelling from being damaged by sinking water; in addition, the soil layer above the waterproof layer can maintain the soil moisture, so the raw soil underground cave dwelling roof soil layer is suitable for vegetation plantation, thus effectively improving land utilization rate, and reducing raw soil underground cave dwelling land occupation.
Owner:ZHENGZHOU UNIV
Wall space repairing material and preparation method thereof
The invention relates to the field of building materials, in particular to a wall space repairing material and a preparation method thereof. The wall space repairing material can be used for repairingloess cave dwellings and is prepared from, by weight, 360-540 parts of sticky rice pulp, 100-150 parts of silica fume, 100-200 parts of quick lime, 200-300 parts of semi-hydrated gypsum, 500-600 parts of cave dwelling raw sample loess for repairing, 1-4 parts of a fiber material and 10-18 parts of a water reducing agent. A bridging structure formed by filling gaps among loess granules enables theloess granules to be connected, the internal gluing is enhanced, the problems of internal gap structure and possible erosion of natural loess are solved, thus the characteristics of strong water absorption of the loess and loess collapse with water are improved, and the freeze thawing resistance, weather resistance and drying and wetting cycle resistance capability of cave dwellings are improved.
Owner:CHENGDU UNIVERSITY OF TECHNOLOGY
Greenhouse combined with cave dwelling and environment regulation and control method thereof
ActiveCN105145177AReduce production and construction costsReduce regulation energy consumptionAgricultural buildingsClimate change adaptationGreenhouse productionAir exchange
The invention relates to the greenhouse engineering technical field, and especially relates to a greenhouse combined with a cave dwelling and an environment regulation and control method thereof; the greenhouse combined with cave dwelling comprises a kiln body having a plurality of cave dwellings, a support frame used for commonly supporting the greenhouse with an outer riser wall body of the kiln body, and a light transmission cover layer paved on an outer surface of the support frame; a courtyard space is arranged in front of the kiln body; the support frame is arranged in the courtyard space; the support frame, the light transmission cover layer and the outer riser wall body of the kiln body commonly form a plantation room connected with the plurality of cave dwellings; a hole of one cave dwelling is provided with an axial-flow blower used for leading the air from the plantation room to the cave dwelling, and the air in the cave dwelling is discharged to the plantation room from the hole of another cave dwelling, thus forming air exchange. The greenhouse and method fan fully utilize existing building structures and thermal environment characteristics of waste cave dwellings, thus greatly reducing greenhouse production construction cost, reducing greenhouse environment regulation and control energy consumption and cost, so the greenhouse can keep a temperature condition suitable for crop growth.
Owner:BEIJING RES CENT OF INTELLIGENT EQUIP FOR AGRI
Novel air vent structure for crude cave house and construction process thereof
InactiveCN101672506AImprove waterproof performanceEasy to installDucting arrangementsRoof coveringAgricultural engineeringCave dwelling
The invention belongs to the technical field of living comfort level reconstruction of buildings, and particularly relates to a novel air vent structure of a raw soil cave dwelling for improving the living quality of the raw soil cave dwelling and a construction process thereof. The novel air vent structure for the raw soil cave dwelling comprises an overburden soil layer, a bent pipe, a connection pipe, a straight pipe, a horn pipe and an exhaust fan; the bent pipe is arranged on the overburden soil layer; the connection pipe, the straight pipe and the horn pipe are arranged in the overburdensoil layer; the bent pipe is connected with the straight pipe by the connection pipe; the lower end of the straight pipe is provided with the horn pipe; the exhaust fan is arranged in the horn pipe;a flange is arranged on the connection pipe; and a reinforced bar is arranged at the lower end of the flange. The novel air vent structure for the raw soil cave dwelling can improve the indoor ventilation and improve the indoor living comfort level, also has higher durability and higher cost performance, and can improve the living comfort level and living quality of the present cave dwelling; whenin use, the novel air vent structure for the raw soil cave dwelling is easy to be mounted, dismounted and cleaned, and has good ventilation effect, no influence on the safety of the main structure, and rain proof and dust proof performances; besides, the construction process has reasonable optimization and strong operation.
Owner:ZHENGZHOU UNIV
Free standing brick setting aseismatic cave dwelling and construction method thereof
ActiveCN106013229AImprove seismic performanceSmall amount of workBuilding roofsArtificial islandsBrickLoad resistance
The invention particularly discloses a free standing brick setting aseismatic cave dwelling and a construction method thereof. The cave dwelling comprises brick foundations, foundation ring beams, brick setting walls, upper ring beams, arch roofs, constructional columns, covering soil and a waterproof protection layer. According to the construction method, the brick foundations are built at first, and the foundation ring beams are poured on the brick foundations; then the brick setting walls are vertically built on the foundation ring beams, and the constructional columns are poured at the two ends of the brick setting walls and in the middles of the brick setting walls; afterwards, the upper ring beams are poured on the upper portions of the brick setting walls, and the arch roofs are built on the upper ring beams; and finally the tops of the arch roofs are covered with the covering soil and rammed, the waterproof protection layer is poured on the upper portion of the covering soil at the same time, and the cave dwelling is obtained. The high adhesive performance of viscous mortar and raw cob bricks is utilized, and the walls and the arch roofs of the whole cave dwelling are constrained by a frame composed of the constructional columns and the ring beams, so that the integrality and anti-collapse performance of the caved dwelling are improved; and compared with traditional cave dwellings, large earth rammed cave supports with the lateral load resistance are not needed, so that the construction work amount of the cave dwelling is greatly reduced.
Owner:CHANGAN UNIV
Stratum pre-reinforcement treatment method for underground space construction
InactiveCN105178355AImprove interoperabilityImprove self-stabilityArtificial islandsExcavationsEarthquake resistanceEngineering
The invention discloses a stratum pre-reinforcement treatment method for underground space construction. The stratum pre-reinforcement treatment method comprises the step of before digging of an underground space, lapping along a horizontal boring filling pile and a vertical boring filling pile of formation water at the periphery of the outline of the underground space to be constructed to form a sectional simply supported beam supporting structure. The stratum pre-reinforcement treatment method improves the stratum stability and strength, further improves the stability of surrounding rock after digging of the underground space, ensures that soil above a tunneling face cannot collapse during tunneling of the underground space to guarantee successful and safe construction without restriction from the geographical environment, can realize intersection and interworking between underground spaces, can utilize the underground spaces more fully and effectively, is particularly suitable for a cave-dwelling building built around mountains in the landscape of loess plateau, can serve as the main support mode of the whole building, is simple to operate and good in earthquake resistance, and can achieve a long-term stable effect.
Owner:CHONGQING JIAOTONG UNIVERSITY
Planting type cave dwelling roof structure and construction method
ActiveCN108331269AReduce infiltrationImprove stabilityRoof improvementClimate change adaptationPolyesterFoam concrete
The invention relates to a planting type cave dwelling roof structure and a construction method, and belongs to the technical field of building construction and construction. The planting type cave dwelling roof structure comprises a soil stopping plate, a water draining device and a cave dwelling roof composite layer; the soil stopping plate is fixedly arranged at the outer edge of the cave dwelling roof composite layer; the water draining device is fixedly arranged on a side wall of a cave dwelling; and the water draining device is inserted in the cave dwelling roof composite layer. The construction method of the planting type cave dwelling roof comprises the following ten steps: formula loess laying, reinforced concrete structure layer laying, a foam concrete slope finding layer laying,a composite waterproof layer laying, construction of a root-separating waterproof layer, polyester non-woven fabric moisturizing blanket layer laying, construction of a water draining layer, construction of a filtering layer, construction of a moisturizing soil layer, construction of an improved soil layer and vegetative cover planting. The planting type cave dwelling roof structure adapts to local conditions, and is simple and convenient to construct and low in cost; rainwater infiltration is relieved effectively; roof stability is improved; a near and convenient planting place is provided for residents; and safety problems of water leakage, cracks, collapse and the like which are caused by seasonal heavy precipitation in existing cave dwelling buildings are solved effectively.
Owner:POWERCHINA XIBEI ENG
Independent cave dwelling reinforcing system
ActiveCN114016763AImprove integrityImprove stabilityBuilding repairsArchitectural engineeringCave dwelling
The invention discloses an independent cave dwelling reinforcing system which comprises an anchoring restraining mechanism, a supporting frame mechanism and a suspension swinging mechanism. The anchoring constraint mechanisms are arranged in the depth direction of the cave dwelling body at intervals and used for generating reverse pressure on the kiln legs so that the kiln legs can be in a three-way pressure balance state. The supporting frame mechanism comprises two kiln side supporting frames symmetrically arranged on the two sides of the kiln top body. The suspension swinging mechanism comprises an arch ring supporting frame which is tightly attached to the arch crown of the cave dwelling body. The vertical anchor rod unit is arranged in a soil body at the upper part of a vault of the cave dwelling body in a penetrating manner; the lower ends of the vertical anchor rod units are fixed to the arch ring supporting frames, and the upper ends of the vertical anchor rod units are flexibly hinged to the two kiln side supporting frames through two inhaul cables correspondingly. The integrity and stability of the cave dwelling body can be effectively enhanced, the situation that the kiln legs protrude outwards or collapse due to the fact that the bearing capacity of the upper portions of the arch rings is too large is effectively prevented, a space for releasing deformation and energy is provided through the inhaul cables and the kiln side supporting frames, and harm caused by the earthquake action is effectively relieved.
Owner:XI'AN UNIVERSITY OF ARCHITECTURE AND TECHNOLOGY
Lantern capable of flying
InactiveCN103316482ASolve the problem of touching obstacles and folding paddlesSolve problems such as drop damageToy aircraftsPropellerEngineering
The invention provides a lantern which is capable of flying and is a lantern flying machine. The lantern comprises an outer cover, propellers, a power device, a steering engine system and the like, wherein the outer casing adopts a net structure, and the shape of the outer cover can be designed to be a lantern shape or other geometric bodies; and the screw propellers, the power device and the steering engine system are arranged in the outer cover. The lantern can stably fly and can fly along wall type barriers, and the problems that propellers of propeller type flying toys are broken when touching barriers, and the flying toys fall off and are damaged are solved; and the lantern has an excellent application prospect in practical application fields such as navigation, geological examination, ultimate rescue, cave dwelling exploration and the like.
Owner:HUBEI UNIV OF TECH
Fabricated cave dwelling and building method
PendingCN107859163AKeep warm in winter and cool in summerBuild fastUnderground chambersBuilding constructionsEavesMaster station
The invention belongs to the technical field of residence cave dwellings and particularly relates to a fabricated cave dwelling and a building method. The fabricated cave dwelling comprises a front wall, a cave dwelling opening, a flower weir wall, a slope tile hood rainshed, cave dwelling leg components and cave dwelling arch components. Bosses are arranged in the middles of the tops of the cavedwelling leg components, and concave tables are arranged on the two sides of the cave dwelling leg components. Concave table female spigots are formed in the end faces of one sides of the cave dwelling leg components, and boss male spigots are formed in the end faces of the other sides of the cave dwelling leg components. The multiple cave dwelling leg components are longitudinally assembled through the boss male spigots and the concave table female spigots to constitute cave dwelling legs and transversely arranged to constitute the multiple cave dwelling legs which are arranged in rows. Concave table female spigots are formed in the end faces of one sides of the cave dwelling arch components, boss male spigots are formed in the end faces of the other sides of the cave dwelling arch components, and the multiple cave dwelling arch components are longitudinally assembled through the boss male spigots and the concave table female spigots so as to constitute cave dwelling arches. The two ends of each cave dwelling arch component are assembled on the concave tables of the two corresponding cave dwelling leg components, and the cave dwelling legs and the cave dwelling arches are connected to constitute a cave dwelling frame building structure.
Owner:王安红
Travertine gold ceramic plate
InactiveCN106381972ASimple installation structureLow costCovering/liningsAlkali feldsparEarth surface
The invention discloses a travertine gold ceramic plate. The travertine gold ceramic plate is formed by mixture and burning of natural clay formed due to efflorescence of silicate on the earth surface, mineral material such as feldspar mineral; natural clay and mineral material are smashed by a smasher; accessories such as barium carbonate and manganese dioxide are mixed with the above smashed substance; water is added to the above mixture and the mixture is stirred to form refining mud; the mud-water mixture after the stirring is evenly stirred via a double-axis stirrer, and squeezed out via a squeezer to form molds and rough blanks; the rough blanks are pressed via travertine dies and then dried by a drying house; a metal cloud layer is arranged on the surface of a dried product; the surface of the semi-product with the metal cloud layer is erased via a blank brushing machine and the travertine gold is remained; and at last the semi-product is sent into a cave dwelling for high-temperature burning and a finished product is achieved. Simple installation and construction can be achieved; low cost is required; and with the application of the metal cloud on the raw material, streamlined integrated stereoscopic travertine gold effect and gorgeous decoration effect can be achieved.
Owner:瑞高(浙江)环保新材料科技有限公司
A method for constructing an independent brick masonry earthquake-resistant cave dwelling
ActiveCN106013229BImprove seismic performanceSmall amount of workBuilding roofsArtificial islandsBrick masonryCave dwelling
The invention specifically discloses an independent brick masonry anti-seismic cave, comprising a brick foundation, a foundation ring beam, a brick masonry wall, an upper ring beam, an arched roof, a structural column, an earth cover and a waterproof protective layer; and its construction Method: firstly build brick foundation, and pour foundation ring beam on the brick foundation; then build brick masonry wall vertically on the foundation ring beam, and pour structural columns at both ends and middle of the brick masonry wall; Then, the upper ring beam is poured on the upper part of the brick wall, and the arched roof is built on the upper ring beam; finally, the top of the arched roof is covered with soil and rammed, and a waterproof protective layer is poured on the upper part of the covered soil. Serve. The invention utilizes the high bonding performance of viscous mortar and raw soil bricks, and the frame formed by the structural columns and the ring beams to constrain the walls and the arched roof of the entire cave, thereby enhancing the integrity and anti-collapse performance of the cave. Compared with traditional cave dwellings, there is no need to ram the side of a large-scale rammed earth kiln with resistance to lateral force, which greatly reduces the amount of engineering for the construction of cave dwellings.
Owner:CHANGAN UNIV
Automatic stacking method and device for multiple types of straight refractory bricks
PendingCN114313892ASatisfy preferenceImprove performanceControl devices for conveyorsStacking articlesFire brickPalletizer
Owner:WUHAN UNIV OF SCI & TECH
Loess cave dwelling aseismatic strengthening method based on water glass injection
ActiveCN110685453AThe method steps are simpleReasonable designBuilding repairsProtective buildings/sheltersSoil scienceCave dwelling
The invention discloses a loess cave dwelling aseismatic strengthening method based on water glass injection. A water glass injection strengthening device is adopted for strengthening a loess cave dwelling to be strengthened; two X-shaped arranged cracks exist above an arch ring of the loess cave dwelling to be strengthened; the water glass injection strengthening device comprises two columns of water glass injection pipelines; and when strengthening the loess cave dwelling to be strengthened, the method comprises the steps of (1) drilling, and installing the water glass injection strengthening device; (2) injecting water glass; and (3) completing strengthening. The loess cave dwelling aseismatic strengthening method based on water glass injection provided by the invention is reasonable indesign, convenient to construct and good in use effect; the water glass is synchronously injected into the two columns of water glass injection pipelines arranged above the arch ring of the loess cave dwelling so as to be used for strengthening, the two columns of water glass injection pipelines are arranged along contour lines of the two cracks in an X-shaped shear damage area so as to effectively strengthen the X-shaped shear fracture area of the arch ring of the loess cave dwelling, and the damage area is transferred to a non-key part, so that an aseismatic effect of the loess cave dwelling is improved, and the seismic hazard loss is greatly reduced.
Owner:SHAANXI ACAD OF ARCHITECTONICS
Special crane for cave dwelling construction
ActiveCN111807250AReduce workloadImprove work efficiencyConveyorsLifting framesArchitectural engineeringSlide plate
The invention discloses a special crane for cave dwelling construction in the technical field of technology. The crane comprises a base plate, wherein the bottom of the base plate is connected with adrive device for driving the base plate to move left and right, the top of the base plate is connected with a lifting mechanism for driving a lifting frame to move up and down, the top of the base plate is also provided with a feeding device, the feeding device is located below the lifting frame, the feeding device comprises two sets of first support rods fixedly connected with the top of the baseplate, the tops of each set of the first support rods are fixedly connected with L-shaped sliding plates, the bottom and top of the two L-shaped sliding plates are slidingly connected with a plurality of bearing plates, and the top of the base plate is fixedly connected with two symmetrically arranged third support rods; and the automatic feeding of decorative materials is realized by the settingof the above structures, the construction time is saved greatly, the workload of workers is reduced, and the working efficiency of the workers is improved.
Owner:HEFEI SHENDIAO HOISTING MACHINERY
Breeding method for pollution-free frogs
InactiveCN107897106AGood room for playTo promote metabolismAnimal feeding stuffEcological environmentDitch
The invention provides a method for cultivating pollution-free frogs, including the steps of farm construction, breeding time, water level of flowing ditch, breeding density, feeding of bait, temperature regulation and disease prevention. Similarly, the wider activity ridge planted with trees and grass is similar to the activity environment by the stream, which allows frogs to have a better space for play and activities, and the residence composed of slate and cave platform is also suitable for frogs to burrow, pergola, spray with spray head The tube can create a cool and humid environment suitable for the survival of frogs, so the constructed farm is basically similar to the natural ecological environment, which can give the frogs a better space for play and activities, promote the metabolism of the frogs, and make the frogs grow better; The water flow pattern from the ditch to the drainage ditch will not cause stagnant water area, the water body is clear, the bacteria are not easy to breed, and the incidence rate is reduced.
Owner:曹全民
In-situ repair method for loess cave dwelling
InactiveCN109296216AMaintain the internal and external environmentEngineering disease eliminationPaving gutters/kerbsClimate change adaptationEngineeringRoad surface
The invention discloses an in-situ repair method for a loess cave dwelling. The in-situ repair method comprises the following steps that a water prevention and drainage system is arranged outside a cave dwelling covering soil body; a slope protection system is laid outside the cave dwelling covering soil body provided with the water prevention and drainage system; in-situ grouting is conducted onthe inner wall of the cave dwelling, and after grouting, the grouting part is reinforced through soil nails; the inner wall of the cave dwelling reinforced through the soil nails is plastered througha loess fiber coating; and a water permeable pavement system is laid on the road surface in front of the cave dwelling. Aiming at engineering diseases prone to occurring in the cave dwelling in a loess area and combining the new concepts of ecology, low carbon and the like, systematic and comprehensive in-situ repair of the loess cave dwelling is achieved from external water control and drainage,and plastering to internal grouting and reinforcing; according to the in-situ repair method, all the engineering diseases of the loess cave dwelling can be eliminated, the original internal and external environment of the cave dwelling can further be kept, and in-situ repair is really achieved; and meanwhile, the in-situ repair method is ecological, low in carbon, environmentally friendly and safe, and is suitable for being widely applied in cave dwelling repair in the loess area.
Owner:NORTHWEST UNIV
Method for digging-down and solid filling of cave dwelling and organic reconstruction of soil body
ActiveCN107795145AQuality assuranceGuaranteed compactnessRoadwaysBuilding repairsLand productivityAgricultural land
The invention relates to a method for digging-down and solid filling of a cave dwelling and organic reconstruction of a soil body. The method mainly comprises the following steps that first, the to-be-demolished cave dwelling and surrounding surface soil of the cave dwelling are stripped and preserved; then the cave dwelling is demolished from top to bottom through a mechanical mode; land blocks after the cave dwelling is demolished are solid-filled again; and finally the land blocks are covered with the soil, and the soil body is reconstructed. According to the method for digging-down and solid filling of the cave dwelling and organic reconstruction of the soil body, in the renovation process of a hollow village, the renovation quality of the land is ensured, measures are adjusted according to local conditions, demolished construction waste is locally utilized, and the purpose of efficient utilization is achieved; and in an agricultural land, the land productivity is improved, flatness of the rice block surfaces and the uniform solid filling degree after digging-down and solid filling are ensured, the situation that soil fertility and water conservancy are not reduced is ensured,and the situation that water collapsibility does not occur to rice blocks is ensured. In the construction land, it is ensured that compactness of a road and a foundation is up to requirements, and theuneven settlement deformation phenomenon does not occur.
Owner:SHAANXI ESTATE DEV SERVICE CORP
A kind of greenhouse combined with cave and its environmental regulation method
ActiveCN105145177BReduce production and construction costsReduce regulation energy consumptionAgricultural buildingsClimate change adaptationGreenhouse productionEnvironmental regulation
The invention relates to the greenhouse engineering technical field, and especially relates to a greenhouse combined with a cave dwelling and an environment regulation and control method thereof; the greenhouse combined with cave dwelling comprises a kiln body having a plurality of cave dwellings, a support frame used for commonly supporting the greenhouse with an outer riser wall body of the kiln body, and a light transmission cover layer paved on an outer surface of the support frame; a courtyard space is arranged in front of the kiln body; the support frame is arranged in the courtyard space; the support frame, the light transmission cover layer and the outer riser wall body of the kiln body commonly form a plantation room connected with the plurality of cave dwellings; a hole of one cave dwelling is provided with an axial-flow blower used for leading the air from the plantation room to the cave dwelling, and the air in the cave dwelling is discharged to the plantation room from the hole of another cave dwelling, thus forming air exchange. The greenhouse and method fan fully utilize existing building structures and thermal environment characteristics of waste cave dwellings, thus greatly reducing greenhouse production construction cost, reducing greenhouse environment regulation and control energy consumption and cost, so the greenhouse can keep a temperature condition suitable for crop growth.
Owner:BEIJING RES CENT OF INTELLIGENT EQUIP FOR AGRI
A seismic reinforcement method for loess cave dwellings based on injection of water glass
ActiveCN110685453BThe method steps are simpleReasonable designBuilding repairsProtective buildings/sheltersSoil scienceCave dwelling
The invention discloses an anti-seismic reinforcement method for loess cave dwellings based on injection of water glass. A water glass injection reinforcement device is used to reinforce the loess cave dwelling to be reinforced; The reinforcement device includes two rows of water glass injection pipes; when the loess cave dwelling is to be reinforced, the steps include: 1. drilling and installation of the water glass injection reinforcement device; 2. water glass injection; 3. completion of reinforcement. The invention is reasonable in design, convenient in construction, and good in use effect. Two rows of water glass injection pipes arranged above the arch ring of the cave dwelling are injected into water glass for reinforcement. The contour line layout of the cracks can effectively strengthen the X-shaped shear damage area of the arch ring of the loess cave, and transfer the damage area to a non-critical position, thereby improving the seismic effect of the loess cave and greatly reducing the earthquake damage loss.
Owner:SHAANXI ACAD OF ARCHITECTONICS
Sheep cot with cave dwelling effect
InactiveCN107667881AProtect and survive the winterImprove survival rateAnimal housingReceptacle cultivationNatural disasterEngineering
The invention relates to a sheep cot with a cave dwelling effect. The sheep cot comprises a hillside with the hillslope facing the sun and a sheep cot body which adopts the hillslope of the hillside as a back wall; the top of the sheep cot body is composed of a top board which abuts against the hillslope and a light-transmitting board located on the front side of the top board, the top board is horizontally arranged, the light-transmitting board is obliquely arranged, the top board is covered with soil for planting, a drainage ditch is arranged on the side, abutting against the hillslope, of the top board, an overhead sheep pen is arranged in the sheep cot body, a floor of the sheep pen is a slatted floor, and a sheep manure storage chamber is arranged on the portion, under the sheep pen,in the sheep cot body. The sheep cot with the cave dwelling effect is provided with functions of a cave dwelling, so that the warm keeping effect is very good; sheep are effectively protected so thatthe sheep can live through the winter safely, the survival rate of the lambs is significantly improved, and fat retention and fat gaining of the fattening sheep are guaranteed; moreover, building is easy, construction materials are saved, the cost is low, and investment is little; the sheep cot with the cave dwelling effect is safe from typhoons and earthquake-resistant, so that the natural disaster resistance performance is high.
Owner:INST OF ANIMAL HUSBANDRY & VETERINARY FUJIAN ACADEMY OF AGRI SCI
Anti-seismic reinforcing method for loess cave dwelling by replacing covering soil in vault sheared area
ActiveCN110685454AThe method steps are simpleReasonable designBuilding repairsProtective buildings/sheltersSoil scienceSeismic hazard
The invention discloses an anti-seismic reinforcing method for a loess cave dwelling by replacing covering soil in a vault sheared area. The method comprises the following steps: I, excavating covering soil in the vault sheared area: excavating covering soil in the vault shared area in an overburden layer to obtain a vault sheared replacing cavity; and II, carrying out filling of the replaced soil: filling the vault sheared replacing cavity with the replaced soil. The method is reasonable in design, convenient to construct and good in using effect. The covering soil in an X-shaped sheared destruction area is excavated and the vault sheared replacing cavity is formed, the vault sheared replacing cavity is filled with the replaced soil processed by loess, water glass and water in a proportion and is punned, so that a purpose of fully and effectively replacing unstable covering soil in the X-shaped sheared destruction area is achieved. A replaced soil filling layer formed by constructionis high in strength and is stably and firmly connected to a circumferential covering soil layer, so that the integral strength of the X-shaped sheared destruction area can be improved effectively. Thedestruction area is transferred to a non-key part, so that the anti-seismic effect of the loess cave dwelling is improved and the seismic hazard loss is reduced greatly.
Owner:SHAANXI ACAD OF ARCHITECTONICS
A Reinforcement Method for Existing Loess Cave Dwellings
InactiveCN105133850BThe method steps are simpleReasonable designBuilding repairsFoundation repairCave dwellingLoess
The invention discloses a reinforcement method for an existing loess cave dwelling, comprising steps: 1. Determining the reasonable arch axis of the arch circle of the cave dwelling: determining the reasonable arch axis of the arch circle in the loess cave dwelling to be reinforced; 2. Measuring and setting out the line: according to the determined The reasonable arch axis equation y=f(x) of the loess cave dwelling to be reinforced is carried out on the outside of the cave entrance of the loess cave dwelling to measure and set out to measure the reasonable arch axis of the arch ring; three, the cutting of the cave arch ring soil: according to step 2 Based on the measured reasonable arch axis, cutting equipment is used to cut the upper part of the arch ring in the loess cave dwelling to be reinforced to obtain the cut cave dwelling. The method of the invention has the advantages of simple steps, reasonable design, convenient realization and good application effect, and can effectively reinforce loess cave dwellings simply and quickly.
Owner:SHAANXI ACAD OF ARCHITECTONICS
Features
- R&D
- Intellectual Property
- Life Sciences
- Materials
- Tech Scout
Why Patsnap Eureka
- Unparalleled Data Quality
- Higher Quality Content
- 60% Fewer Hallucinations
Social media
Patsnap Eureka Blog
Learn More Browse by: Latest US Patents, China's latest patents, Technical Efficacy Thesaurus, Application Domain, Technology Topic, Popular Technical Reports.
© 2025 PatSnap. All rights reserved.Legal|Privacy policy|Modern Slavery Act Transparency Statement|Sitemap|About US| Contact US: help@patsnap.com
