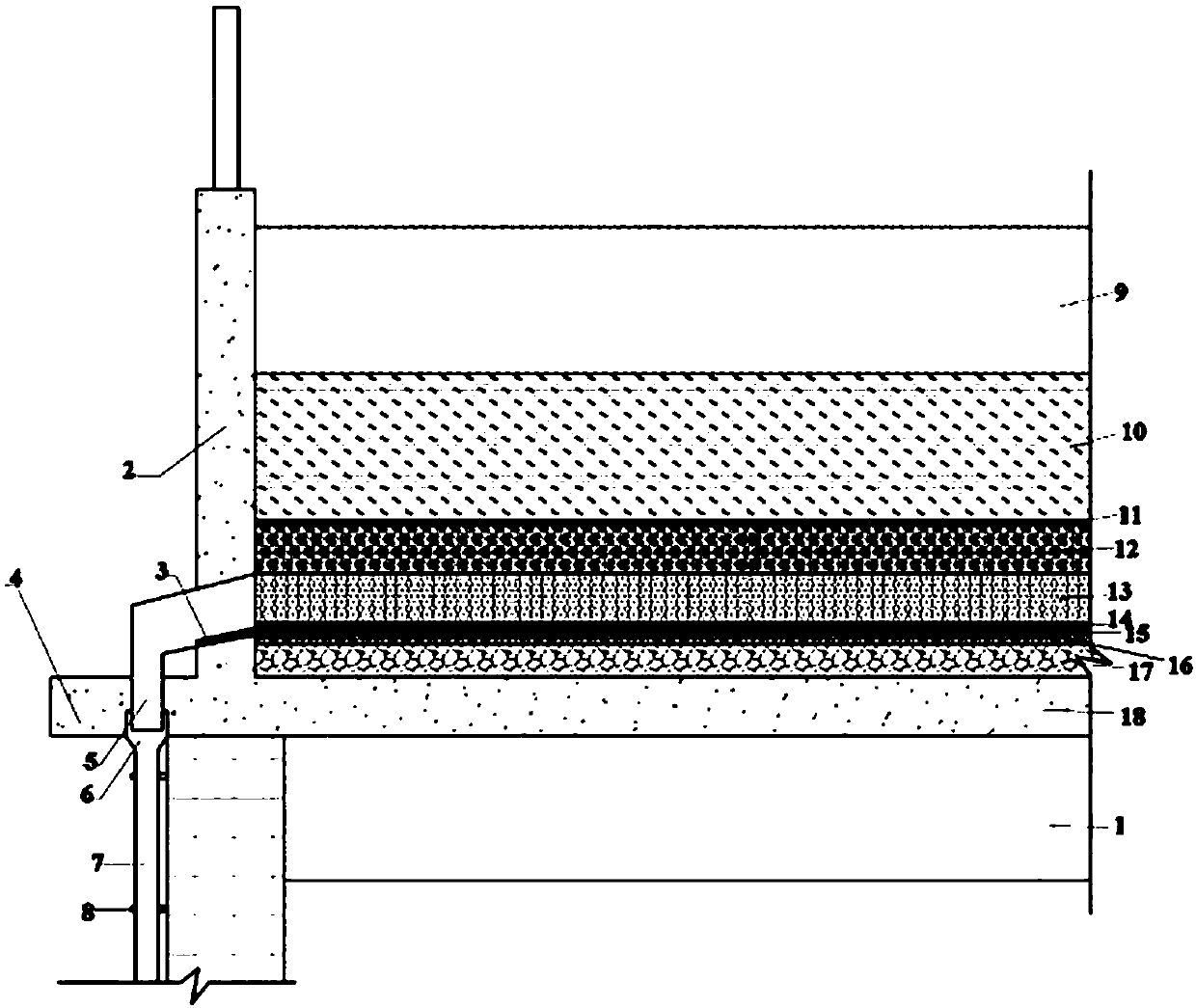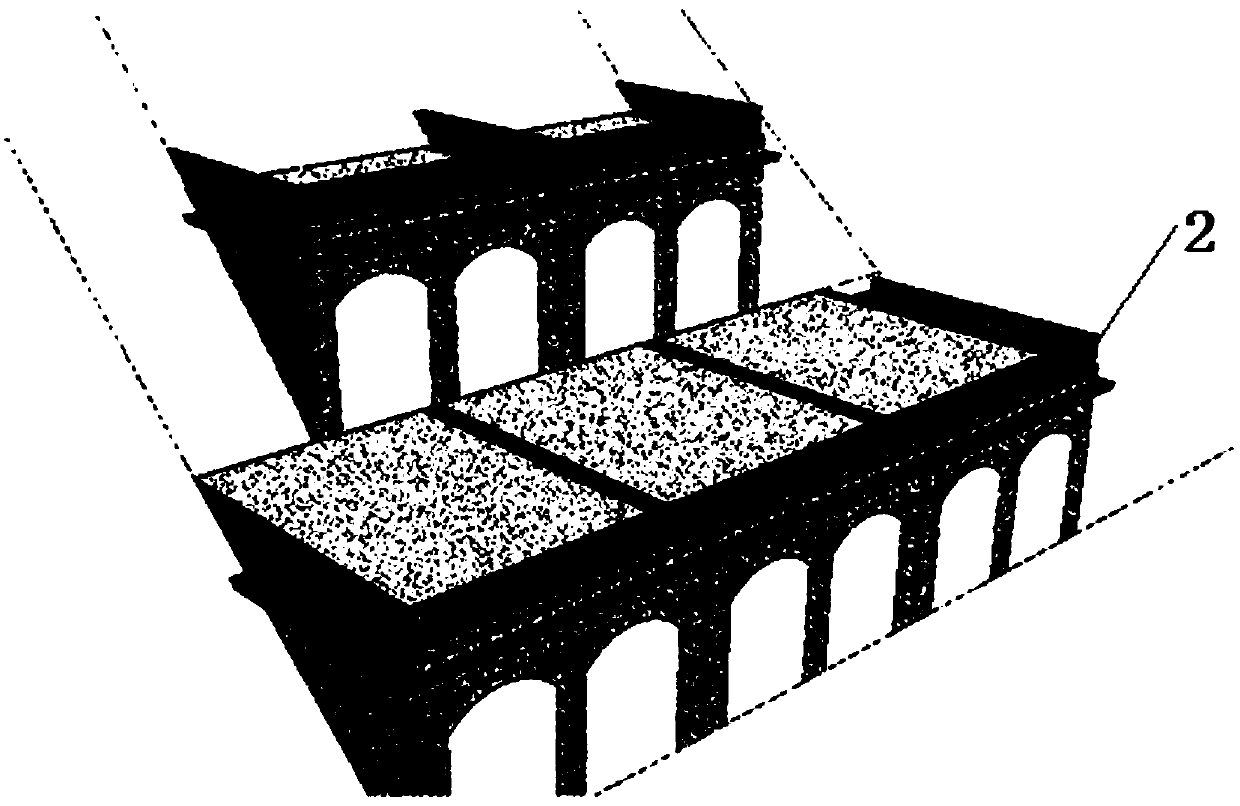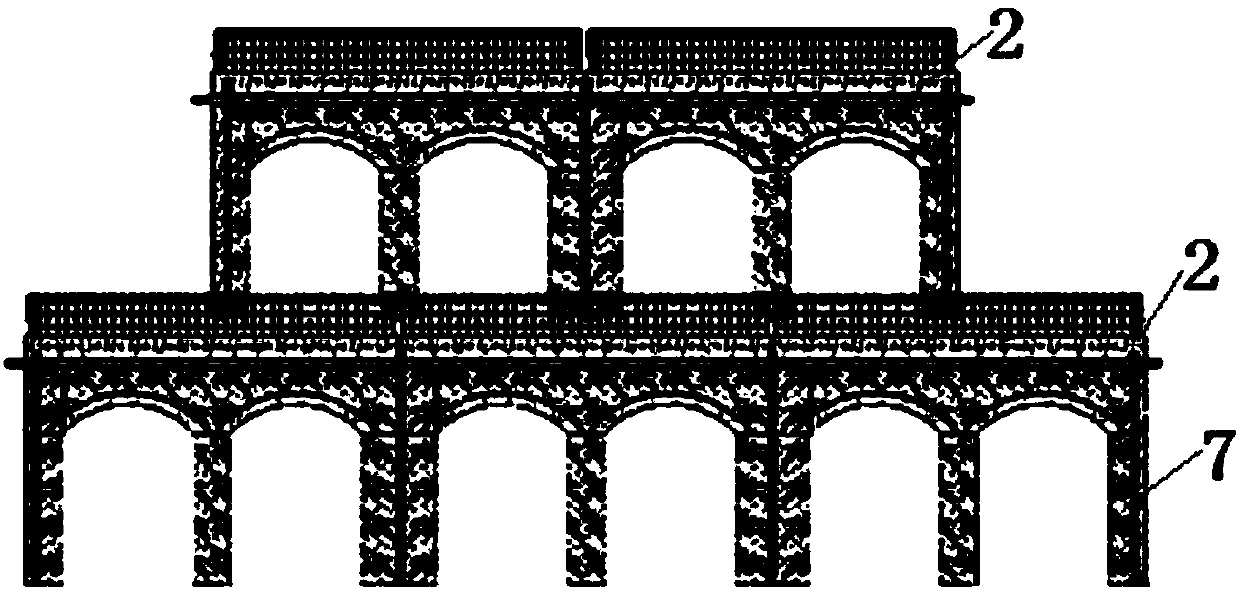Planting type cave dwelling roof structure and construction method
A technology for roof structures and cave dwellings, applied in botany equipment and methods, roof decoration, building roofs, etc., can solve problems such as subsidence, water leakage, cracks, etc., and achieve the effects of simple construction, improved living environment, and low cost
- Summary
- Abstract
- Description
- Claims
- Application Information
AI Technical Summary
Problems solved by technology
Method used
Image
Examples
Embodiment 1
[0048] Such as figure 1 , figure 2 and image 3 The planted cave roof structure shown includes the cave roof, the retaining board 2, the drainage device and the composite layer of the cave roof; the composite layer of the cave roof is laid on the upper surface of the cave roof; the soil retaining board 2 is fixedly arranged on the composite layer of the cave roof The outer edge; the drainage device is fixedly arranged at the bottom of the composite waterproof layer and runs through the retaining plate 2 .
[0049] The roof structure of the planted cave dwelling is mainly used in the construction and renovation of brick kilns and stone kilns. These two types of cave dwellings are built on loess slopes with sufficient bearing capacity with materials such as stone, bricks, loess, lime, and cement.
[0050] A cave roof composite layer with planting, filtration and drainage is laid on the upper part of the constructed cave roof. In order to ensure the stability of the cave roof ...
Embodiment 2
[0059] Such as figure 1 , figure 2 and image 3 As shown, compared with Embodiment 1, the difference of this embodiment is that the composite layer of the roof of the cave dwelling is that the modified formula loess 1, the reinforced concrete structure layer 18, and the foam concrete slope-finding layer 17 are laid sequentially from bottom to top. , composite waterproof layer 16, waterproof coiled material with copper base 15, polyester non-woven fabric moisturizing blanket 14, ceramsite drainage layer 13, coarse and fine sand filter layer 12, stainless steel mesh 11, water-absorbing and moisturizing soil layer 10, improved soil layer 9 made.
[0060] Preferably, the formula of the modified formula loess 1 includes loess, cement, lime, and water glass, and the weight ratio of loess, cement, lime, and water glass is 40:4:2:1.
[0061] Preferably, the formula for improving the soil layer 9 includes perlite with a particle size of 3mm-6mm, nitrated straw powder, soil water re...
Embodiment 3
[0068] Such as figure 1 , figure 2 and image 3 As shown, compared with Embodiment 1, the difference of this embodiment is that the drainage device includes: a drain pipe 5, a drain bucket 6, a drain pipe 7 and a fixing clip 8; the upper end of the drain pipe 5 and the composite waterproof layer of the roof Connect, the lower end of the drainpipe 5 is fixedly inserted into the upper end of the gutter 6 at the cornice 4, the lower end of the gutter 6 is joined with the upper end of the gutter 7, the lower end of the gutter 7 leads to the ground, and the gutter 7 is fixed by the fixing card 8.
[0069] Preferably, the drainage pipe 5 contains a composite waterproof layer extending 100 mm to the drop 3 .
[0070] The roof of the cave dwelling adopts the structure of the present invention, which integrates planting, waterproofing and drainage, which not only ensures the safety and warmth of the cave roof, but also makes full use of resources.
[0071] When the present inventio...
PUM
| Property | Measurement | Unit |
|---|---|---|
| Thickness | aaaaa | aaaaa |
| Thickness | aaaaa | aaaaa |
Abstract
Description
Claims
Application Information
 Login to View More
Login to View More - R&D
- Intellectual Property
- Life Sciences
- Materials
- Tech Scout
- Unparalleled Data Quality
- Higher Quality Content
- 60% Fewer Hallucinations
Browse by: Latest US Patents, China's latest patents, Technical Efficacy Thesaurus, Application Domain, Technology Topic, Popular Technical Reports.
© 2025 PatSnap. All rights reserved.Legal|Privacy policy|Modern Slavery Act Transparency Statement|Sitemap|About US| Contact US: help@patsnap.com



