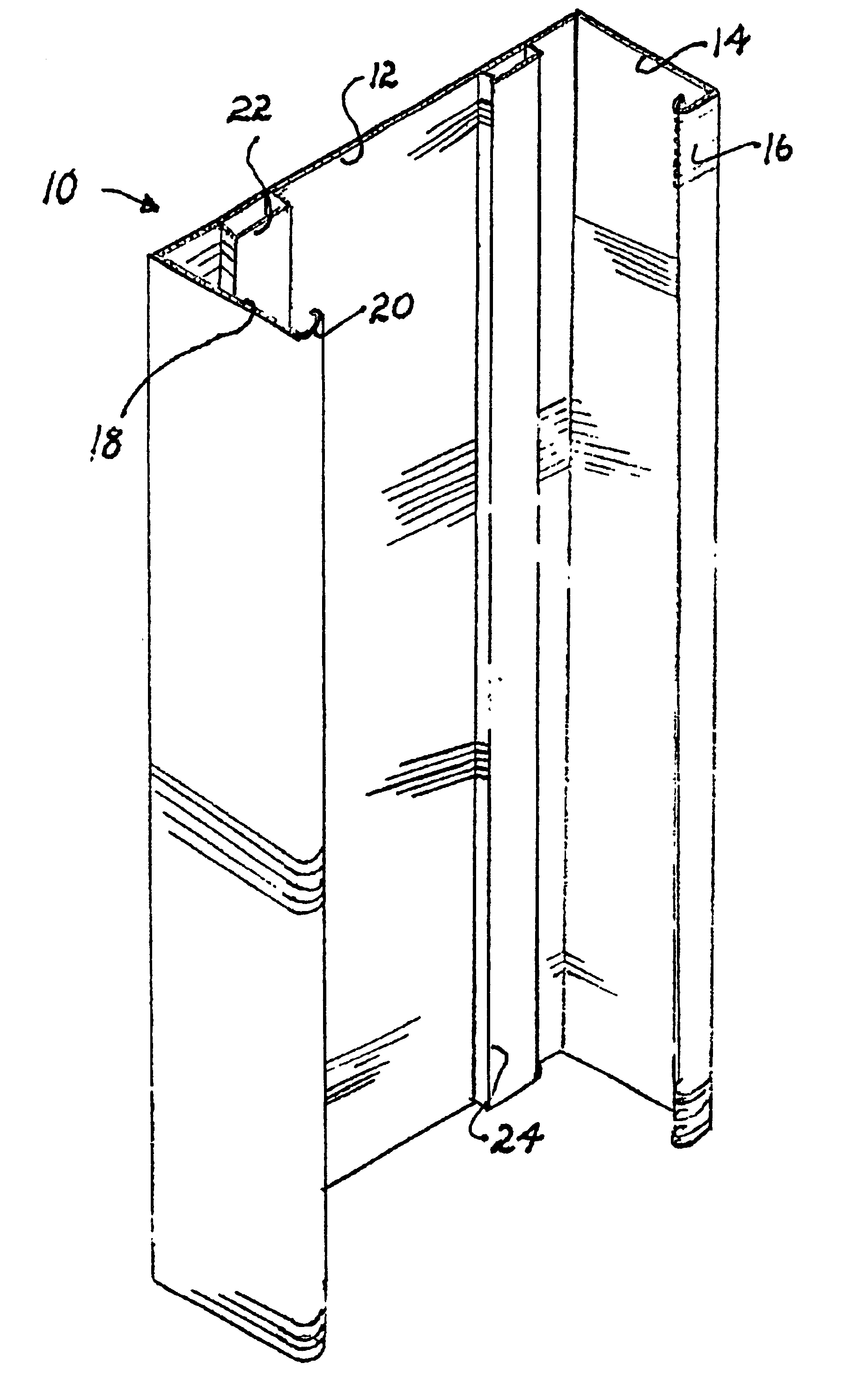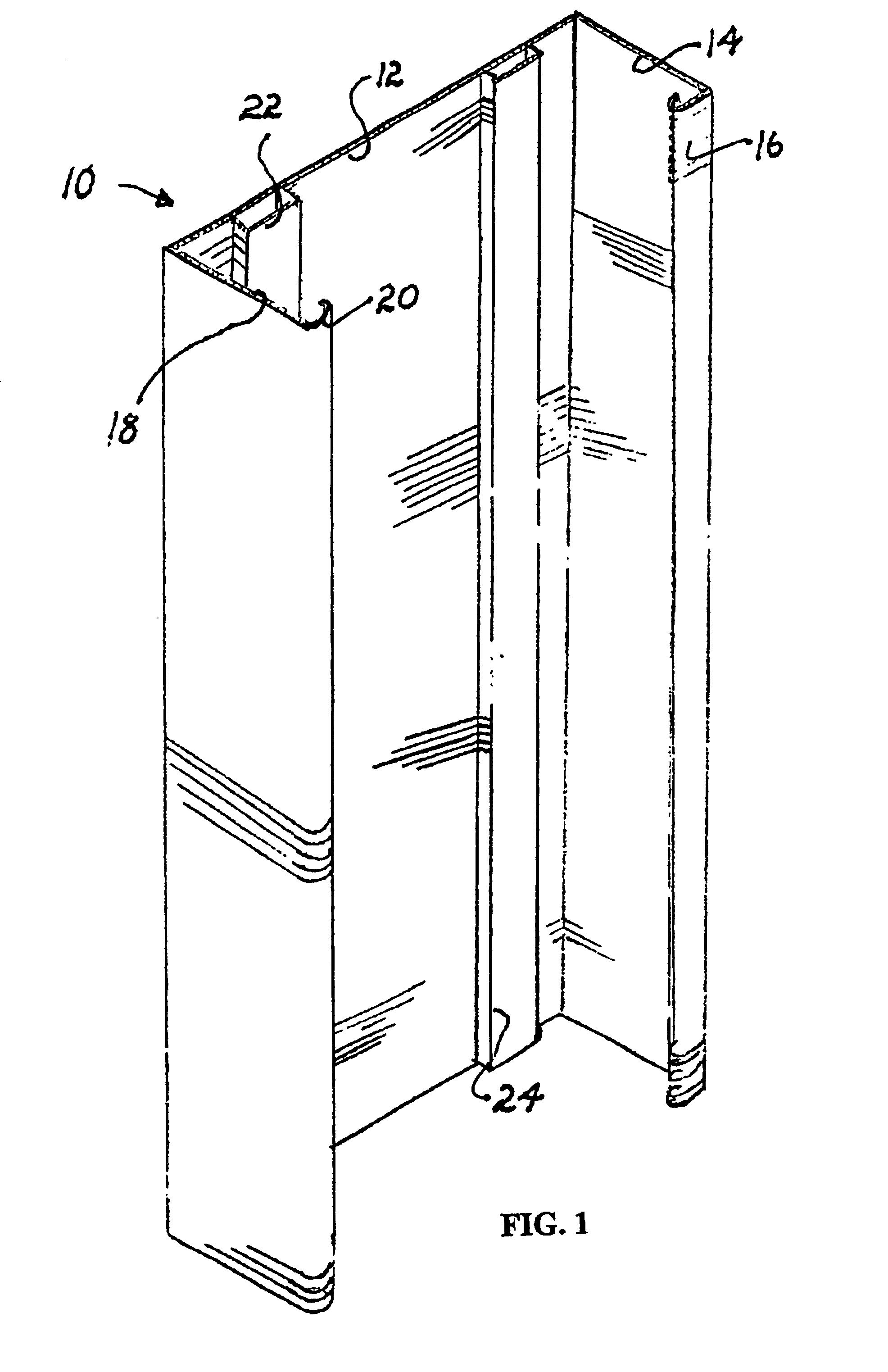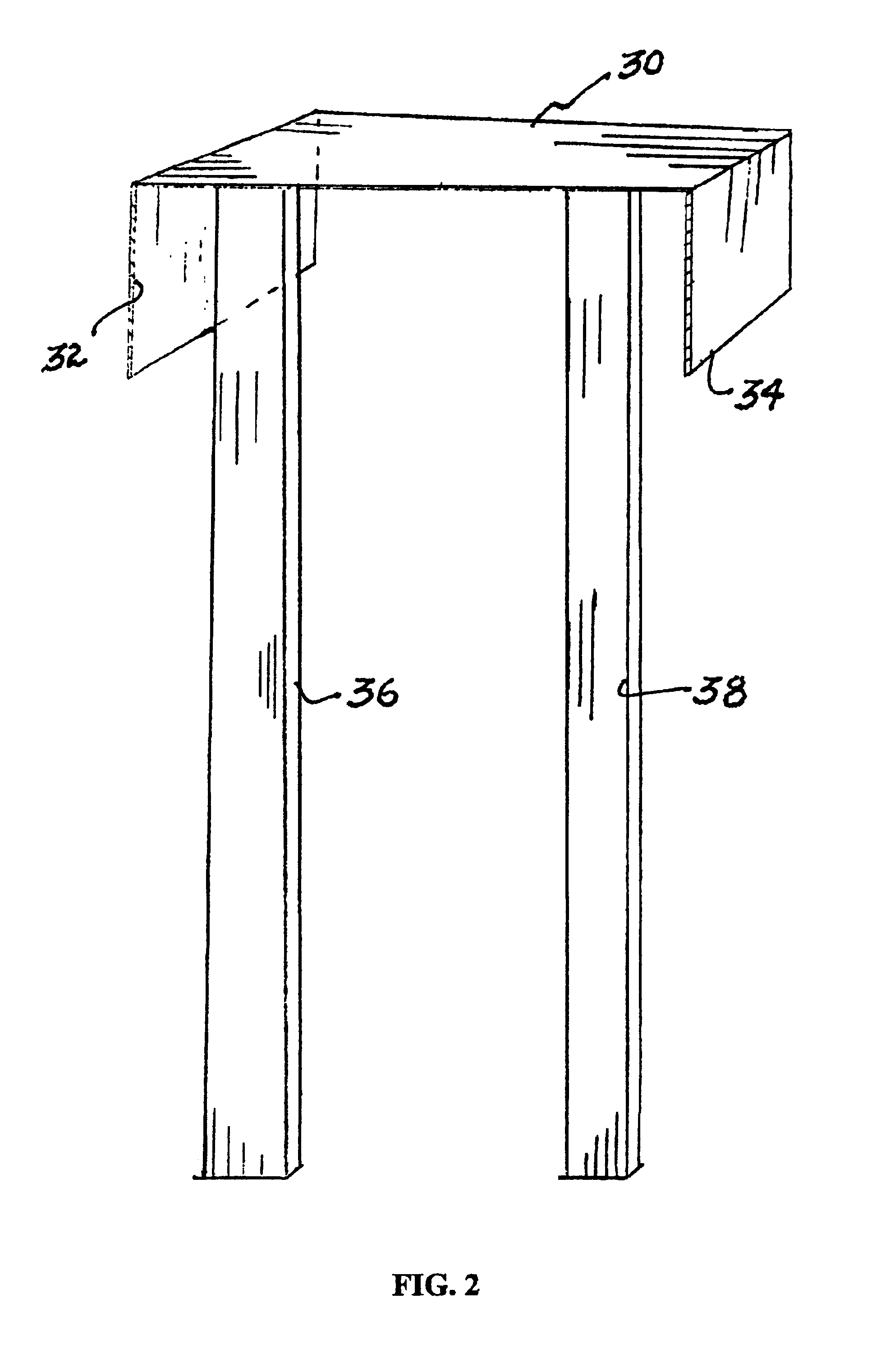Metal stud building system and method
a technology of metal studs and building systems, applied in the direction of rod connections, manufacturing tools, mechanical equipment, etc., can solve the problems of cracks or distortions in the walls of the building in which they are used, little if any vertical displacement of the floor or roof, unsightly and unacceptable cracks in the wall coverings,
- Summary
- Abstract
- Description
- Claims
- Application Information
AI Technical Summary
Benefits of technology
Problems solved by technology
Method used
Image
Examples
Embodiment Construction
Reference now should be made to the drawings, in which the same or similar components are designated by the same reference numbers throughout the different figures. FIG. 1 is a front perspective view of a metal stud made of galvanized steel, extruded aluminum or other suitable material, which incorporates the features of a preferred embodiment of the invention.
The stud 10 and has a generally U-shaped cross section. The bight of the cross section is a main member 12, typically located on the interior of a wall in which the stud 10 is used. The longitudinal edges of the member 12 have attached to them a pair of side members 14 and 18. The side members 14 and 18 may be integrally formed with the main member 12, or may be separately attached in accordance with known manufacturing techniques. As is typical with studs of this type, the free edges of the side members 14 and 18 are inwardly turned at 16 and 20, respectively. This portion of the metal stud which has been described is convent...
PUM
 Login to View More
Login to View More Abstract
Description
Claims
Application Information
 Login to View More
Login to View More - R&D
- Intellectual Property
- Life Sciences
- Materials
- Tech Scout
- Unparalleled Data Quality
- Higher Quality Content
- 60% Fewer Hallucinations
Browse by: Latest US Patents, China's latest patents, Technical Efficacy Thesaurus, Application Domain, Technology Topic, Popular Technical Reports.
© 2025 PatSnap. All rights reserved.Legal|Privacy policy|Modern Slavery Act Transparency Statement|Sitemap|About US| Contact US: help@patsnap.com



