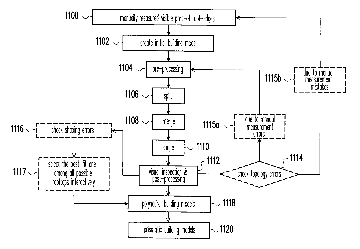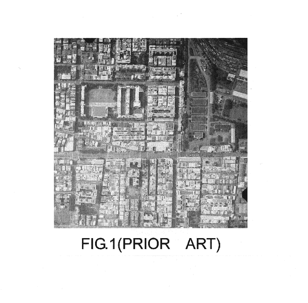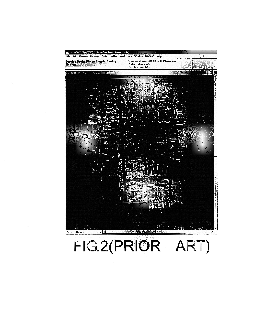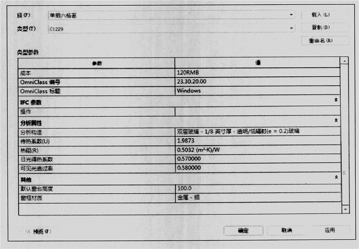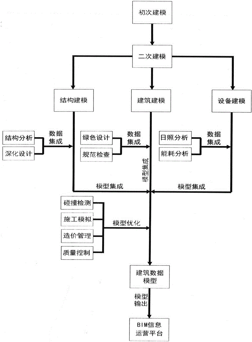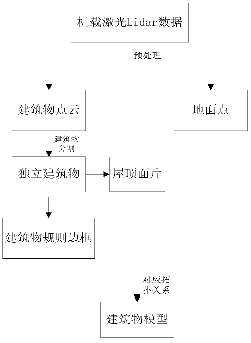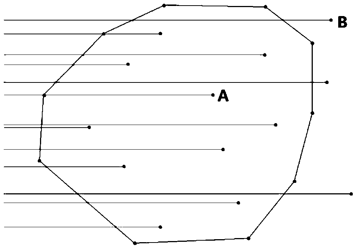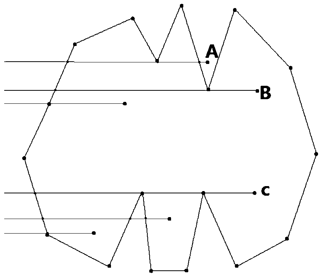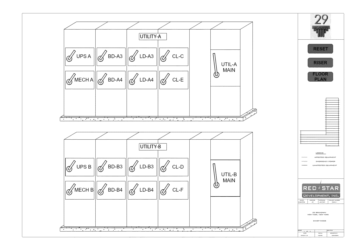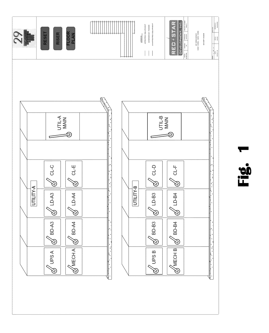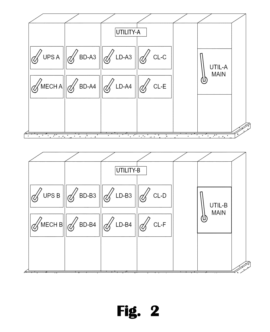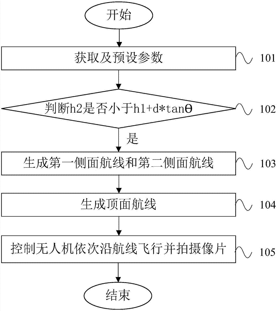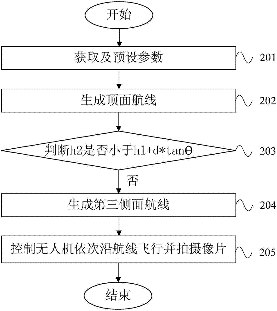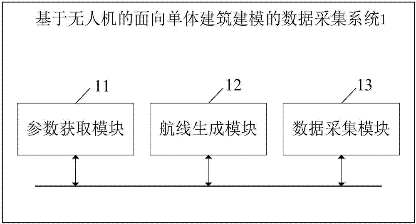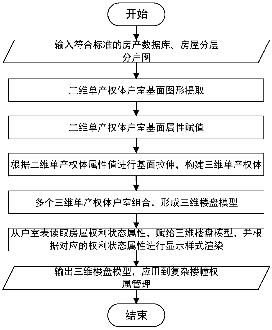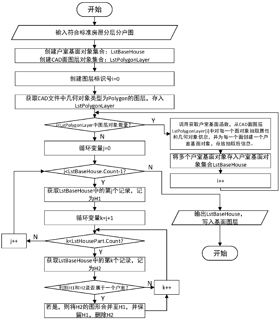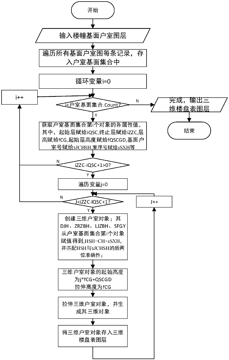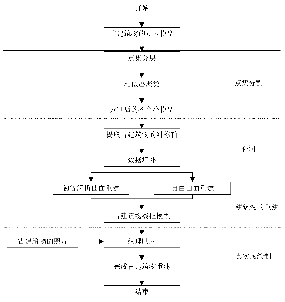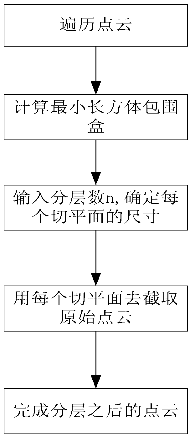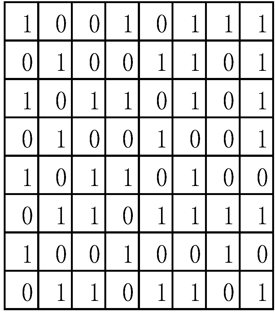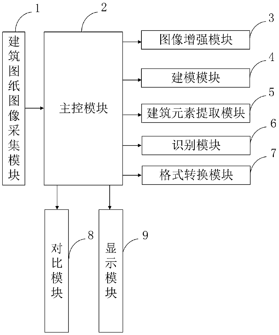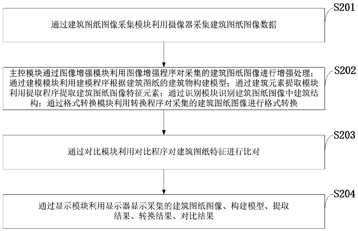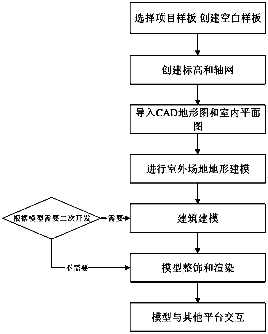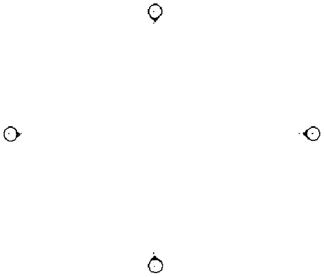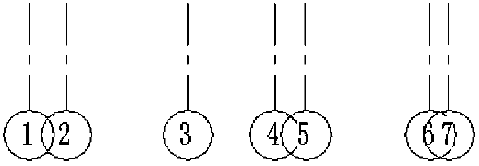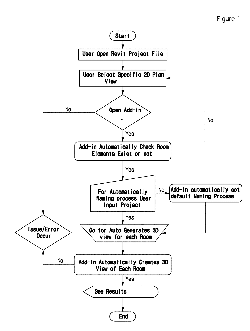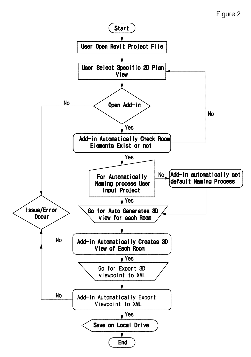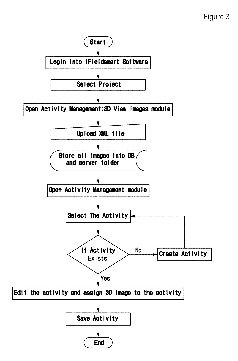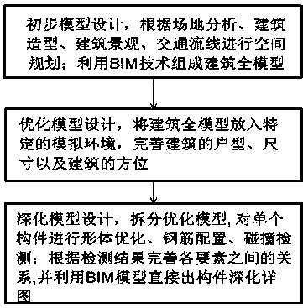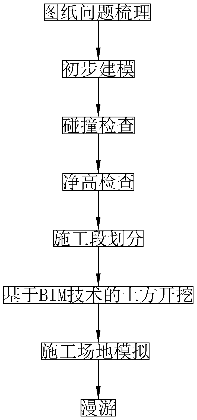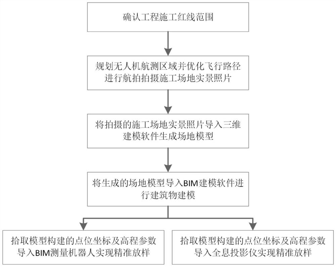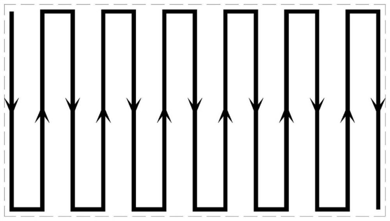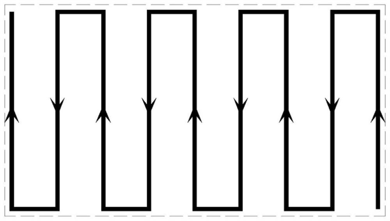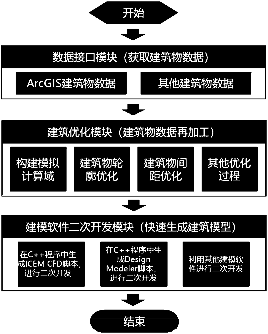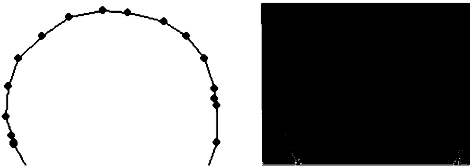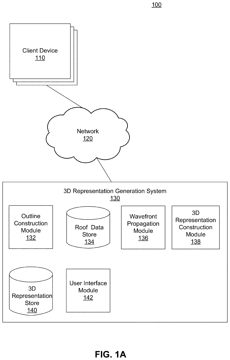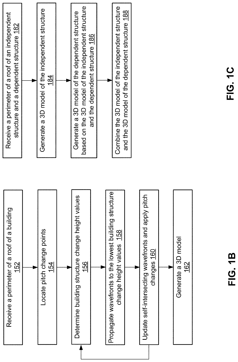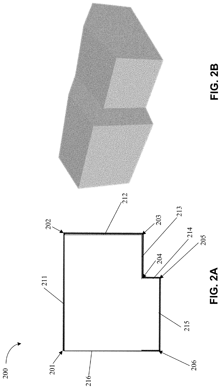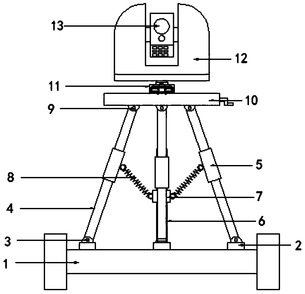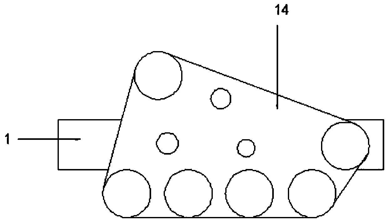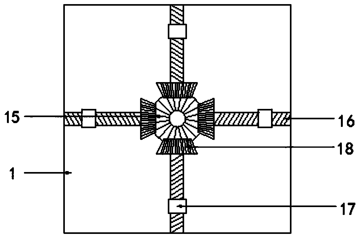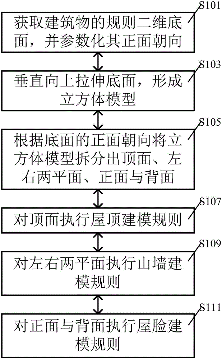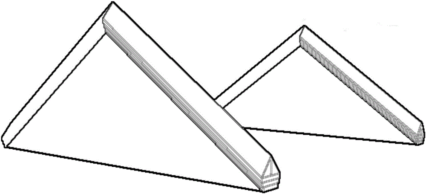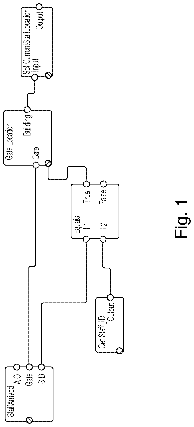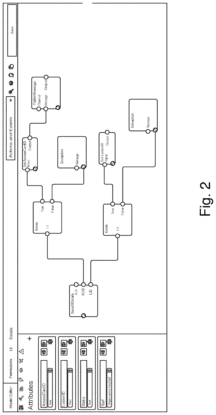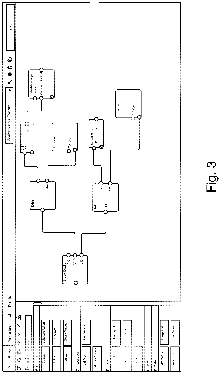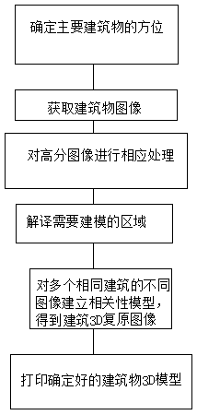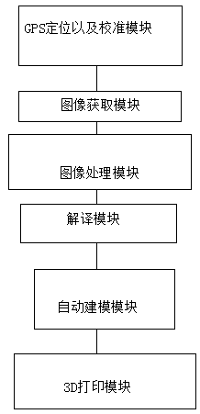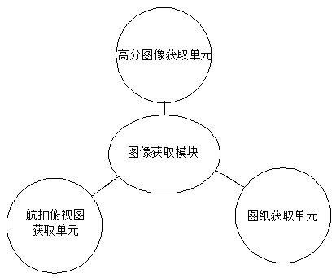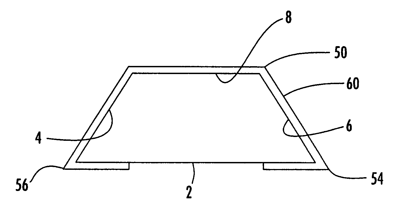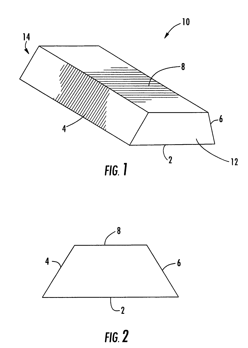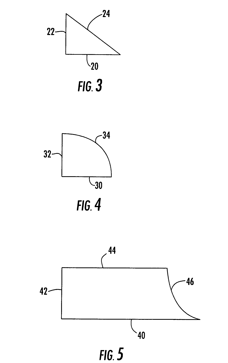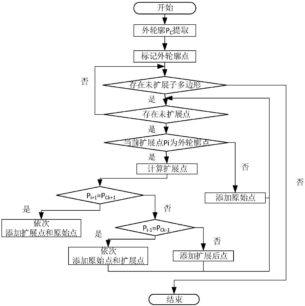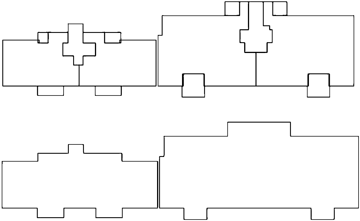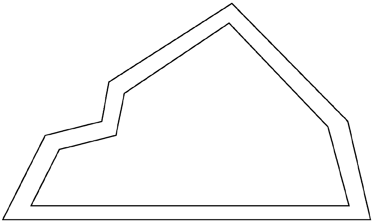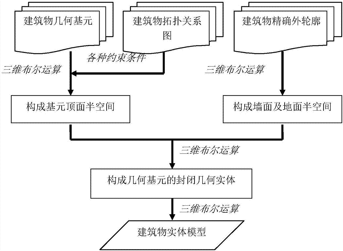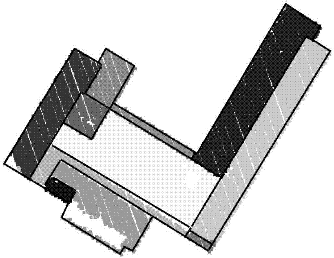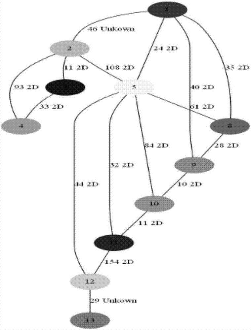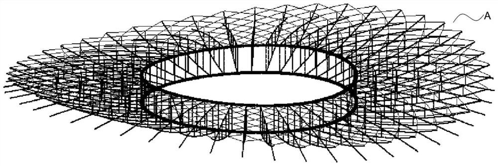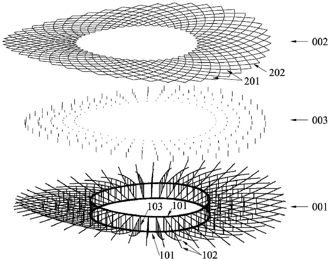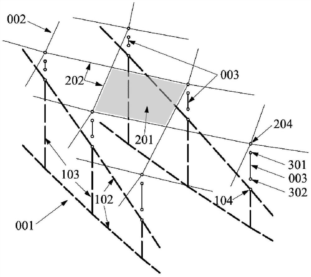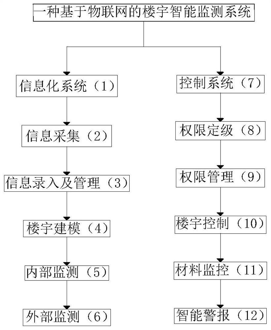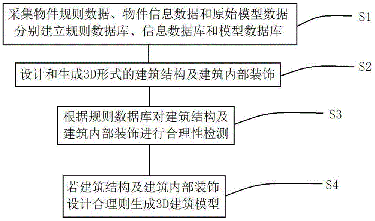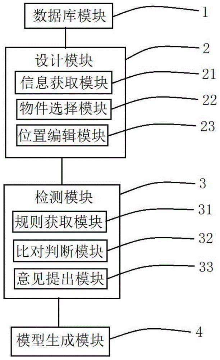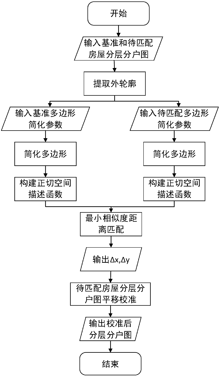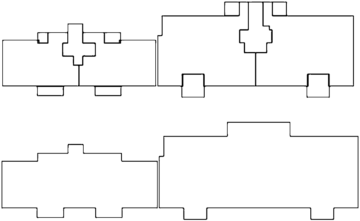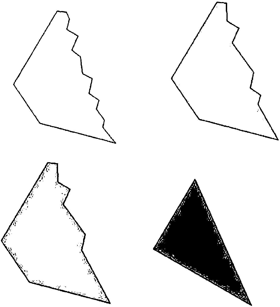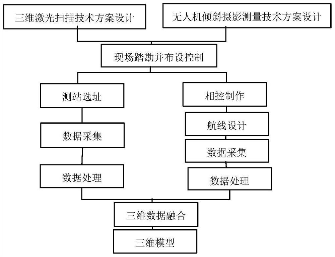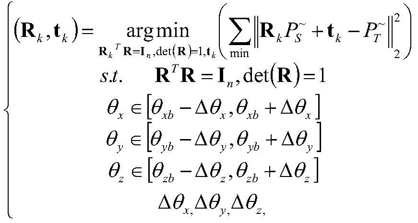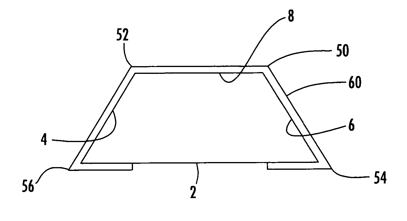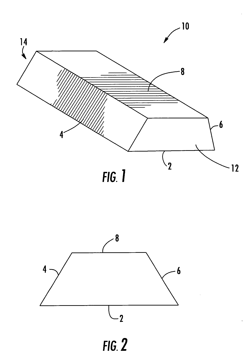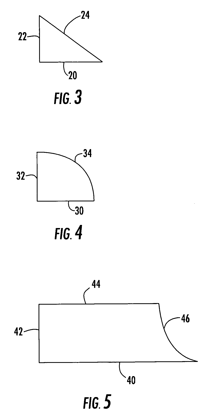Patents
Literature
94 results about "Building modeling" patented technology
Efficacy Topic
Property
Owner
Technical Advancement
Application Domain
Technology Topic
Technology Field Word
Patent Country/Region
Patent Type
Patent Status
Application Year
Inventor
Semi-automatic reconstruction method of 3-D building models using building outline segments
InactiveUS7133551B2Operator's job is thus simplifiedOperator's workload is thus dramatically reducedGeometric CADDetails involving processing stepsArchitectural engineeringReconstruction method
A semi-automatic reconstruction method of 3-D building models using building outline segments is introduced. The core technology of the present invention is called the “Split-Merge-Shape” algorithm. The Split and Merge processes sequentially reconstruct the topology between any roof-edges of the buildings and then reform them as enclosed regions. The Shape process uses height information and consecutive-coplanar analysis to determine the shapes and heights of the roofs. After generating polyhedral building models, prismatic building models can also be generated by using a semi-automatic procedure. An existing digital topographic map of buildings can be directly used to reconstruct their 3-D models without any excess stereo-measurements. In addition to cost reduction, high efficiency, high quality, and minimization of manual operations, the integration of photogrammetric mapping with 3-D building modeling in one procedure is possible, which is the most cost-effective approach for 3-D mapping.
Owner:NAT CENT UNIV
Construction engineering data modeling method based on BIM (Building Information Modeling) technology
InactiveCN105868440AImprove build qualityGood interaction abilityGeometric CADSpecial data processing applicationsInformatizationData modeling
The invention relates to a construction engineering data modeling method based on the BIM (Building Information Modeling) technology. The technical scheme of the construction engineering data modeling method comprises the steps of: primary modeling: carrying out visual geometric modeling design on a project through Rhino software, and determining a building shape scheme; secondary modeling: finishing the informatization definition of a three-dimensional primitive in Revit software, wherein the informatization definition of the three-dimensional primitive includes building modeling, structure modeling and equipment modeling, and the building modeling, the structure modeling and the equipment modeling are simultaneously carried out and are mutually associated; model optimization: on the basis of a software analysis platform, carrying out analogue simulation on the model finished in the second step, and finally finishing the further optimization of the model; and integrating a building data model into a BIM information operation platform. The construction engineering data modeling method overcomes the problems that traditional AutoCAD (Computer Aided Design) software information transmission has the defects of losses or distortion, poor cooperativity, lack of equipment data information and the like and the defect that a simulation test can not be carried out. Data on a traditional drawing and text is imported into a three-dimensional model, resources are integrated through the integrated data model, an interactive cooperative capability is good, engineering quality is improved, construction cost is lowered, a construction period is shortened, and safety is improved.
Owner:YANGZHOU UNIV
Building modeling method and device based on airborne laser radar
InactiveCN103969656AHigh speedImprove efficiencyElectromagnetic wave reradiationSpecial data processing applicationsPoint cloudRadar
The invention provides a building modeling method and device. The method includes the steps that airborne LIDAR data are preprocessed, and building point cloud information is extracted in non-ground points; the point cloud information is partitioned to obtain a building object; building regular frames are extracted; roof points are classified according to surface patches; a building model is established according to the classification result; the effect of the established model is displayed. By means of the building modeling method and device, the precision of the building model is greatly improved, and the degree of automation of building extraction is further improved.
Owner:BEIJING GREEN VALLEY TECH CO LTD
Customizable Interactive System & Methods for Graphically Depicting Complex Facility Operations
The present invention relates to a novel customizable interactive building modeling system capable of graphically depicting complex facility operations. It is contemplated that the system according to the present invention will be used with mechanical, electrical, plumbing and fire protection (MEPFP) systems within, by way of example only, and without limitation, hospitals, commercial buildings, industrial buildings, residential buildings, educational buildings, entertainment complexes, data centers, large warehouses, large nursing homes, recreational centers, penal facilities, and governmental and other facilities. The present invention further contemplates the user's ability to utilize the graphic user interface associated with portable and battery operated devices, such as tablets and smartphones, to enjoy the features of this novel system. The present invention further contemplates uses in what are referred to as “complex facilities” such as, without limitation, facilities which include educational and commercial campuses, as well as governmental, commercial and residential infrastructures.
Owner:BRIGANDI SEAN +4
Unmanned aerial vehicle-based data acquisition method and system for individual building modeling
ActiveCN107514993AImprove the efficiency of 3D reconstructionGet goodPhotogrammetry/videogrammetryPosition/course control in three dimensionsAviationComplete data
The invention discloses an unmanned aerial vehicle-based data acquisition method and system for individual building modeling. The data acquisition method comprises the following steps: S1, acquiring a building height h1 and a sidelap degree P1 of an individual building; S2, according to the building height h1, generating a plurality of side surface air lines around a side surface; and S3, controlling an unmanned aerial vehicle to fly along the side surface air lines in sequence and take images so as to complete data acquisition from the bottom end to the top end of the side surface, wherein images between every two adjacent side surface air lines meet the sidelap degree P1. According to the unmanned aerial vehicle-based data acquisition method and system for individual building modeling, three-dimensional air line surrounding data acquisition of the individual building is implemented by using the measurement type unmanned aerial vehicle, precise information of the building is rapidly and conveniently is achieved in all directions by planning side surface air lines, and the problem that side surface information of a building is lost after conventional aerial photogrammetry is solved.
Owner:TONGJI UNIV +1
Three-dimensional building modeling method
InactiveCN105513126ATroubleshoot technical issues with buildsAchieve transparencyData processing applicationsDetails involving 3D image dataBuilding modelingModelling methods
The invention provides a three-dimensional building modeling method. The method comprises: house individual-floor individual-household graphs are read from a house property database, two-dimensional single-property-right body house fundamental planes are extracted from the house individual-floor individual-household graphs, and assignment of attribute values of the two-dimensional individual-property-right body house fundamental planes are carried out; according to the attribute values of the two-dimensional single-property-right body house fundamental planes, fundamental plane stretching is carried out to construct three-dimensional individual-property-right body houses; house combination is carried out on the three-dimensional individual-property-right body houses to construct a three-dimensional building model; a house table is read from the house property database, and house right state attributes are read according to the house table and assignment is carried out on the three-dimensional building model; and according to the corresponding right state attributes, display pattern rendering is carried out on the three-dimensional building model, a three-dimensional building model is outputted and applied. With the method, full utilization of the property graph information can be realized and the three-dimensional building model can be constructed rapidly, so that a defect of complicated building complex management by the two-dimensional building table can be overcome.
Owner:NANJING GUOTU INFORMATION IND
China Tang dynasty style historic building modeling method
InactiveCN103279983AFix poor rebuild performancePromote reconstruction3D modellingPoint cloudMissing data
The invention relates to a China Tang dynasty style historic building modeling method. Firstly, a historic building model based on point clouds is layered, and similar layers of the historic building model are clustered to obtain different constituent parts of a historic building; then symmetry of the historic building is used for conducting missing data filling on the different constituent parts; straight lines and circles are extracted through the Hough conversion and the least square method respectively to achieve primary analytic curve surface reconstruction; same points are selected for each layer according to characteristics of the points on each layer, a quadrilateral mesh model is formed according to coordinate position relations, and free curve surface reconstruction is achieved; finally, photorealistic rendering of the historic building is achieved through a texture mapping method.
Owner:XIAN UNIV OF TECH
Drawing display system and method for outdoor building design
PendingCN111046462AFree conversion is convenientReal-time updateGeometric CADConstruction engineeringBuilding design
The invention belongs to the technical field of building design, and discloses a drawing display system and method for outdoor building design. The drawing display system for outdoor building design comprises a building drawing image acquisition module, a main control module, an image enhancement module, a modeling module, a building element extraction module, an identification module, a format conversion module, a comparison module and a display module. The binary files corresponding to the same building object of all floors are optimized through the modeling module, so that the building modeling efficiency is improved; meanwhile, the acquired architectural drawing to be compared is converted into a picture format image through a comparison module, automatic comparison of the building drawings is achieved under the condition that compatibility and calculation speed are guaranteed and the complexity degree of codes is reduced by adopting an overlapping comparison mode, automatic comparison results can be consulted easily, and then the examination efficiency of the building drawings can be improved easily.
Owner:HUNAN CITY UNIV
Revit preprocessing method based on BIM model
InactiveCN109960895AImproved preprocessing capabilityImprove modeling efficiencyGeometric CADSpecial data processing applicationsNetwork onDimensional modeling
The invention provides a Revit preprocessing method based on a BIM model, and the method comprises the following steps: selecting a project sample plate, and creating a blank sample plate; establishing an elevation and an axis network on the blank sample plate; importing a CAD topographic map and an indoor planar graph, and loading RED-Rev by positioning an original point; performing outdoor siteterrain modeling; carrying out building modeling and indoor component creation, wherein internal components of the building are divided into a movable class and a non-movable class; carrying out modelfinishing and rendering; enabling the model to interact with other platforms; and judging whether the modeled building model needs secondary development or not, and if so, entering building modelingand indoor component creation. According to the invention, earlier-stage preprocessing and manufacturing of the BIM model are performed through the RED-Rev software to enable processing of the three-dimensional model to be dynamic, correlation is carried out between the three-dimensional model and all components, the model is analyzed through data obtained through measurement or calculation, the three-dimensional model preprocessing capacity is improved, the modeling efficiency is improved, and the difference between a model finished product and the actual situation is small.
Owner:华夏天信物联科技有限公司
Method of improviding building information modeling
A method for improving a building information modeling system for a construction project is provided. The method couples a field reporting functionality to the building modeling system; the field reporting functionality adapted to: obtain virtual project data relating to the building modeling system, wherein project data is associated with resolution of a task of the building modeling system; provide a schedule modality configured to a first timeline for both a delivery of the project data and a second timeline for an associated resolution to the project data; and provide a progress modality configured to link field data from a jobsite of the construction project to the project data.
Owner:MOGAL CHETAN
A construction method of an intelligent fabricated building
PendingCN109684662AFast and accurate generationMeet factory productionGeometric CADSpecial data processing applicationsIntelligent designProcess oriented
The invention relates to the field of fabricated buildings, in particular to an intelligent fabricated building construction method. The method comprises the steps of preliminary model design, whereinspace planning is conducted according to site analysis, building modeling, building landscape and traffic flow lines; Utilizing a BIM technology to form a building full model; Model design is optimized, the whole building model is placed in a specific simulation environment, and the house type, size and orientation of the building are perfected; Carrying out deepening model design, splitting theoptimization model into single components, and carrying out shape optimization, steel bar configuration and collision detection on the single components according to splitting of the components; According to the detection result, all the elements are adjusted, the relation among all the elements is further perfected, a component deepening detail drawing is directly obtained through the BIM model,and the drawing should comprise a component size drawing, a pre-buried positioning drawing and a material list table, and an H-dimensional view is constructed. And an intelligent design technology isutilized, so that the construction of the fabricated building is more standardized, process-oriented, automatic and intelligent.
Owner:唐炳贵
Comprehensive pipe gallery modeling method based on BIM
PendingCN110929325ALayout close to realityReasonable arrangementGeometric CADConstruction engineeringPipe
The invention relates to a comprehensive pipe gallery modeling method based on BIM, and belongs to the technical field of building modeling. The comprehensive pipe gallery modeling method comprises the following steps: step 1, drawing problem carding; step 2, preliminary modeling, wherein preliminary model design is conducted through Revit according to a two-dimensional construction drawing made through CAD and the stored data; step 3, collision inspection: discovering collision through Luban BIM Works and carrying out pipeline comprehensive optimization, wherein a pipeline avoidance principleis adopted during collision; step 4, net height and clearance inspection; 5, construction section division, wherein corresponding construction section organization construction is divided according to the underground structure distribution situation of the comprehensive pipe gallery; step 6, earth excavation based on the BIM technology; step 7, construction site simulation; and step 8, roaming. The comprehensive pipe gallery modeling method has the advantages that the comprehensive pipe gallery construction problem is estimated in advance, so that the project implementation risk is integrallycontrolled.
Owner:四川鸥鹏建筑工程公司
Intelligent lofting construction method based on unmanned aerial vehicle inclined image technology
InactiveCN111951398AAvoid gettingHigh quality and precisionImage enhancementData processing applicationsSite modelComputer graphics (images)
The invention relates to an intelligent lofting construction method based on an unmanned aerial vehicle inclined image technology. The intelligent lofting construction method comprises the following steps of (1) determining an engineering construction red line range; (2) planning an aerial survey area of the unmanned aerial vehicle and optimizing a flight path to obliquely shoot a live-action picture of a construction site through aerial survey; (3) importing the shot live-action picture of the construction site into three-dimensional modeling software to generate a site model; (4) importing the generated site model into BIM modeling software for building modeling; (5) picking up point position coordinates and elevation parameters of the model component, and importing the point position coordinates and the elevation parameters into a holographic projector to realize accurate lofting; or (6) picking up the coordinates and elevation parameters of the model component, and importing the coordinates and elevation parameters into the BIM measurement robot to realize accurate lofting. Engineering construction quality and the operation precision are improved. Acquisition of a large amountof repeated measurement data is avoided, interference errors caused by human factors are reduced, and engineering construction quality and operation precision are improved.
Owner:THE SECOND CONSTR ENG CO LTD OF CHINA CONSTR THIRD ENG BUREAU
Method for quickly modeling urban three-dimensional buildings for traffic environmental pollution simulation
ActiveCN109191561ASolve the problem of quickly generating architectural geometric modelsImprove efficiency3D modellingEnvironmental resource managementAtmospheric pollution
A method for quickly modeling three-dimensional urban buildings for traffic environmental pollution simulation is characterized in that the specific steps are as follows: step 1, building data of a simulation area are derived through a digital urban software; 2, reading the building data through program language software and optimizing the building shape data characteristics, so that the buildingshape data can be obtain with better quality on the premise of ensuring the main shape characteristics of the building; 3, according to the building shape data and the boundary condition of the computational fluid dynamics simulation, designing a computational area of the numerical simulation; 4, generating a corresponding building through a modeling software script language, and calculating a modeling script of that domain. The method has the advantages of solving the problem of rapidly generating a building geometric model in the process of simulating the atmospheric pollution diffusion in areal urban scene, improving the efficiency and accuracy of the urban three-dimensional building modeling, and simplifying the pretreatment process of the urban atmospheric pollution diffusion simulation.
Owner:SUN YAT SEN UNIV
3D building modeling systems
Described herein is a process and system for constructing three-dimensional (3D) representations of buildings. The 3D representations of buildings are semantic models that include roof nodes, roof edges, as well as roof faces with associated properties (e.g., pitch, azimuth). The system receives a 2D representation such as a roof outline including nodes connected by edges and associated data such as a height value, a pitch value, an independent structure, or a dependent structure. The system determines height values where a building structure changes. The system propagates a wavefront representing a cross-section of the building to the height values to generate 3D model edges. The 3D representation is generated based on the 3D model edges. The system can create 3D representations of buildings including roof structures of arbitrary complexity and can create representations of dependent roof structures such as dormers.
Owner:AURORA SOLAR
Three-dimensional laser scanning instrument for ancient building modeling
ActiveCN111306424AAchieve wide-angle shootingReduce vibrationNon-rotating vibration suppressionPicture taking arrangementsGear driveMotor drive
The invention discloses a three-dimensional laser scanning instrument for ancient building modeling. The three-dimensional laser scanning instrument for the ancient building modeling comprises a base;four groups of screw rods are arranged in the base; the four groups of the screw rods are distributed in the middle of the four sides of the base; the tail end of each screw rod is connected with a first driven gear, and a toothed disc is arranged in the centre of the base; the toothed disc is engaged with the first driven gear; and a sliding block is arranged on the surface of each screw rod. According to the three-dimensional laser scanning instrument for ancient building modeling, an adjusting rod is arranged in a mounting seat for matching a connecting rod to rotate, so that a second driven gear drives a driving gear to rotate to drive a rotating shaft to rotate; the rotating shaft is connected to the fixed seat so as to drive a fixed shaft to rotate transversely at 360 degrees; an electric pushing rod and a connecting shaft are arranged in the fixed seat; the electric pushing rod pushes the connecting shaft to be in contact with the three-dimensional laser scanning instrument soas to clamp and fix the three-dimensional laser scanning instrument; simultaneously, the motor drives the rotating shaft to rotate through a driving chain, so that the three-dimensional laser scanninginstrument can rotate longitudinally at 360 degrees; and wide-angle photographing of the three-dimensional laser scanning instrument can be realized by matching crawler-type wheels.
Owner:CHUZHOU VOCATIONAL & TECHN COLLEGE
Building-parameterization three-dimensional modeling method
The invention discloses a building-parameterization three-dimensional modeling method. The method comprises the following steps of acquiring a two-dimensional rule bottom surface of a building and parameterizing a front side orientation; vertically and upwardly stretching the bottom surface and forming a cube model; according to the front side orientation of the bottom surface, splitting the cube model into a top surface, left and right planes, a front side and a back side; executing a roof modeling rule on the top surface; executing a gable wall modeling rule on the left and right planes; and executing a house face modeling rule on the front side and the back side. In the invention, a historic building modeling module can be provided and historic building folk houses are further constructed.
Owner:HENGYANG NORMAL UNIV
Platform for the integration of operational bim, operational intelligence, and user journeys for the simplified and unified management of smart cities
InactiveUS20200044887A1Function increaseImprove performanceData switching by path configurationSpecial data processing applicationsSystems integratorUser journey
A “metadata model of a city's Internet of Everything and use thereof to implement citizen engagement through ‘user journeys’ and system intelligence through automated response logic. A framework that allows system integrators to build a metadata model of a city's IoE by extracting building structure and device information from conventional CAD BIM files to automatically populate the metadata model to provide building modeling functionality and 3D-walkthrough capability for building and infrastructure operations(“Operational BIM”), which metadata model then enables city managers to implement user journeys and system intelligence, in incremental fashion, as the business needs of the city evolves.
Owner:EUTECH CYBERNETICS PTE
3D building modeling method and system
InactiveCN107813502ASolve connectivity bottlenecksReduce unnecessaryGeometric CADAdditive manufacturing apparatusHigh resolution imageAerial photography
The invention discloses a 3D building modeling method and system. The 3D building modeling method comprises the steps that building images are acquired and an orientation of a main building is determined among obtained building images; and after the building images are acquired, the method sequentially comprises the steps that the high-resolution images undergo corresponding processing, an area required to be modeled is interpreted, a correlation model is established for different images of a plurality of the same buildings and a determined 3D model of the building is printed. According the method and system, data estimation in different periods can be carried out according to a one-time aerial photography image, so that multiple-time aerial photography is unnecessary; an output end is arranged for printing and displaying the modeling; due to the timeliness of a high-resolution number-two image, the high-resolution number-two image can be downloaded and updated on a website in real time, an image of the area to be studied is inverted to obtain a recent image, the processed high-resolution number-two image is inserted into the previous pre-synthesized image, and the previous processed high-resolution number-two image is replaced, so that a recent research and synthesis modeling model of a to-be-researched building is formed.
Owner:嘉兴新博信息科技有限公司
Rustication for architectural molding
The present invention concerns rustication forms or moldings having covering (overlay or wrapping) that alleviate problems associated with concrete slab curing. The present invention also concerns methods for forming rustication in concrete walls. The present invention comprises a rustication form substrate, wherein all or portions of the surface exposed to the curing concrete is covered with covering or layering, and only portions of surfaces not exposed to the curing concrete is covered.
Owner:PEERY MICHAEL
Directional layered household diagram expansion method
ActiveCN109544687AReduce workloadImprove modeling efficiencyImage generation3D modellingGraphicsAlgorithm
The invention discloses a directional layered household diagram expansion method, which comprises five steps of extracting the outer contour of the layered household diagram, identifying the outdoor contour points of the child households, classifying and expanding the vertices of the child households' rooms, stretching the top floor of a building, and modeling a three-dimensional building. A method for construct an equidistant parallel line is used to expand a hierarchical household diagram, the directional space expansion and stretching of complex vector planar graphics are realized, To solvethe problems of inaccurate nesting of 3D building model and inclined model and the uneven hierarchy between different floors caused by artificial editing and expansion, optimize 3D visualization effect, improve 3D building modeling efficiency and reduce the consumption of human and financial resources, it has good application value in practical application.
Owner:NANJING NORMAL UNIVERSITY
Steel bar scanning and concrete protection layer thickness detection method
InactiveCN111854666AHigh precisionReduce the error valueUsing electrical meansElectrical/magnetic thickness measurementsClassical mechanicsDimensional modeling
The invention relates to the technical field of concrete structure detection and identification, and discloses a steel bar scanning and concrete protection layer thickness detection method, which comprises the following steps of S1, determining a detection region: obtaining the position of a region to be detected according to the detection requirement, and cleaning the position of the region to bedetected in advance; s2, building modeling: obtaining a building drawing, performing local three-dimensional modeling according to information in the building drawing, and making and displaying a building model of a to-be-detected area through three-dimensional software; s3, determining the position of the reinforcing steel bar: preheating and zeroing the reinforcing steel bar detector, and irregularly moving a probe of the reinforcing steel bar detector on the surface of the building to be detected until the instrument displays and receives a signal. The reinforcing steel bar scanning and concrete protection layer thickness detection method can solve the problem that when the diameter of the reinforcing steel bar and the thickness of the protection layer are detected at present, the detection result error is large.
Owner:广东雄炜建筑工程检测有限公司
Building modeling method under constraint of spatial topological relation based on LiDAR (Light Detection And Ranging)
ActiveCN107545602ALow space fragmentationAccurate detailsImage analysis3D modellingRelation graphGeometric primitive
The invention discloses a building modeling method under constraint of a spatial topological relation based on a LiDAR(Light Detection And Ranging). The method comprises the following steps of carrying out point cloud segmentation processing and building contour extraction on LiDAR point cloud of a building in a target region to obtain an accurate two-dimensional outer contour of the building anda mathematical expression of geometric primitives of a building roof; constructing a spatial topological relation graph of the geometric primitives of the building roof; defining a three-dimensional Boolean operation rule between the geometric primitives of the building roof; carrying out three-dimensional Boolean operation on geometric primitive polyhedron of each building roof to obtain half-space of a primitive top surface, obtaining the half-space which completely contain wall surfaces and the ground of a building solid model according to the accurate two-dimensional outer contour and height information of the building, and carrying out an intersection operation of the three-dimensional Boolean operation on the half-space of the primitive top surface and the half-space of the wall surfaces and the ground to obtain the building solid model. The building modeling method under the constraint of the spatial topological relation based on the LiDAR has the advantage that the spatial breakage degree of a building model is reduced.
Owner:长江空间信息技术工程有限公司(武汉)
Superimposed cable structure system and morphological analysis method thereof
PendingCN112252477AEfficient bearingGood mechanical propertiesBuilding roofsDesign optimisation/simulationMorphological analysisBuilding modeling
The invention relates to the technical field of structural design and analysis of constructional engineering, in particular to a superimposed cable structure system and a morphological analysis methodthereof. According to the system, on the premise that the characteristics of lightness and permeability of the cable structure are reserved, a free and complex geometric curved surface and grids canbe formed, so that the problem that an existing cable structure system greatly restricts building modeling is solved, and the application range of the cable structure is greatly widened; and the corresponding morphological analysis method is used for solving the initial state of the superimposed cable structure system, the prestress distribution meeting the building modeling requirement, namely the target configuration, can be obtained, and the core problem of engineering application of the system is solved.
Owner:BEIJING INST OF ARCHITECTURAL DESIGN
BIM-based ground fresh air and floor heating system pipeline assembly and intelligent control method
InactiveCN110410951ASpeed up the installation processImprove installation efficiencyMechanical apparatusLighting and heating apparatusFresh airMaterials processing
The invention discloses a BIM-based ground fresh air and floor heating system pipeline assembly and an intelligent control method, and belongs to the technical field of building modeling intelligent control. The method comprises the following steps of establishing a ground fresh air and floor heating system BIM model; integrating with a project building and electromechanical BIM model, and correcting a three-dimensional model of the ground fresh air and floor heating system; deriving the size of a reserved hole of the system; exporting a pipeline buckle detail list; exporting a system construction drawing and a material processing detail list; installing and accepting the system; collecting environmental data; transmitting the environmental data to a BIM server; converting the environmental data into a three-dimensional data model and displaying the three-dimensional data model in a display screen; and intelligently controlling the intelligent control system through the three-dimensional data model. According to the method, the installation accuracy and efficiency of the system can be improved, reworking is avoided, and a more comprehensive, more efficient and more intelligent system monitoring and control method is provided for the ground fresh air and floor heating system.
Owner:CHINA MCC17 GRP
Building intelligent monitoring system based on Internet of Things
PendingCN113340340AEnvironmental safety in the buildingReduce accidentsMeasurement devicesInformatizationControl system
The invention relates to the field of Internet of Things, in particular to an intelligent building monitoring system based on Internet of Things, which comprises an informatization system and a control system, the informatization system comprises information acquisition, information input and management, building modeling, internal monitoring and external monitoring, and the control system comprises authority grading, authority management, building control, material monitoring and intelligent alarm. According to the building intelligent monitoring system, whether the floating people in the building have serious disease carriers or illegal people or not can be quickly known in an information acquisition and internal monitoring mode, so that the environment in the building is relatively safe, key monitoring can be performed on the position with potential safety hazards in the building in an internal monitoring mode, the possibility of accidents is reduced, and by means of the building modeling mode, the to-be-maintained position or the accident position in the building can be visually reflected, the working efficiency during processing is improved, all households in the building can control indoor equipment through the system, and the production cost can be reduced.
Owner:常州大连理工大学智能装备研究院
3D building modeling method and system
InactiveCN105320786AReasonable displayRealize 3D visualizationSpecial data processing applicationsHouse buildingBuilding modeling
The invention discloses a 3D building modeling method. The method includes the following steps of collecting item rule data, item information data and original model data to establish a rule database, an information database and a model database respectively, designing and generating a building structure and building internal decoration of a 3D form, detecting the reasonability of the building structure and the building internal decoration according to the rule database, and generating a 3D building model if the design of the building structure and the building internal decoration is reasonable. The invention further discloses a 3D building modeling system. The system comprises a database module, a design module, a detecting module and a model generating module. By means of the 3D building modeling method and system, 3D visualization of the house building and the internal decoration is achieved, and the effects of the building structure and the internal detection can be conveniently experienced in advance through the 3D building model.
Owner:中东数字科技有限公司
A three-dimensional building model house layered household graph fuzzy matching method based on tangent space
ActiveCN109816767AImprove modeling efficiencyTime-consuming and laborious to solveData processing applicationsManufacturing computing systemsGraphicsAlgorithm
The invention provides a three-dimensional building model house layered household graph fuzzy matching method based on tangent space. The method comprises five steps of layered household graph outer contour extraction, layered household graph outer contour polygon simplification, tangent space function initialization, minimum similarity distance solution and layered distribution graph matching. According to the invention, a tangent space method is adopted to describe a layered household graph; automatic matching of vector planar graphs and automatic superposition of layered household graphs are achieved, the problem that time and labor are wasted when house layered household graphs are manually matched in actual three-dimensional building modeling work is solved, the three-dimensional building modeling efficiency is improved, consumption of manpower and financial resources is reduced, and the method has good application value in actual application.
Owner:NANJING GUOTU INFORMATION IND
Steep cliff three-dimensional modeling method integrating oblique photogrammetry and three-dimensional laser scanning
InactiveCN112465966AIntegrity guaranteedImprove integrityImage enhancementImage analysisPoint cloudLaser scanning
The invention discloses a steep cliff three-dimensional modeling method integrating oblique photogrammetry and three-dimensional laser scanning. A three-dimensional laser scanning technology is fusedwith point cloud data acquired by low-altitude oblique photogrammetry of an unmanned aerial vehicle, so that the method can be applied to the fields of archaeology, ancient building modeling, deformation monitoring and the like; and acquisition is carried out in a ground and air combined mode, and the two modes can mutually make up for defects of measurement model garland, bottom effect, scanningblind areas mutually shielded front and back and the like.
Owner:KUNMING UNIV OF SCI & TECH
Rustication for architectural molding
InactiveUS20070262227A1Difficult to manufactureMouldsForms/shuttering/falseworksBuilding modelingMaterials science
The present invention concerns rustication forms or moldings having covering (overlay or wrapping) that alleviate problems associated with concrete slab curing. The present invention also concerns methods for forming rustication in concrete walls. The present invention comprises a rustication form substrate, wherein all or portions of the surface exposed to the curing concrete is covered with covering or layering, and only portions of surfaces not exposed to the curing concrete is covered.
Owner:PEERY MICHAEL
Features
- R&D
- Intellectual Property
- Life Sciences
- Materials
- Tech Scout
Why Patsnap Eureka
- Unparalleled Data Quality
- Higher Quality Content
- 60% Fewer Hallucinations
Social media
Patsnap Eureka Blog
Learn More Browse by: Latest US Patents, China's latest patents, Technical Efficacy Thesaurus, Application Domain, Technology Topic, Popular Technical Reports.
© 2025 PatSnap. All rights reserved.Legal|Privacy policy|Modern Slavery Act Transparency Statement|Sitemap|About US| Contact US: help@patsnap.com
