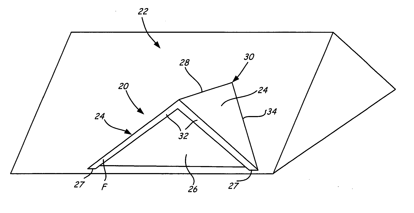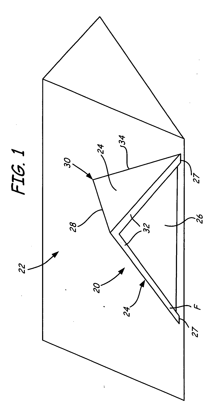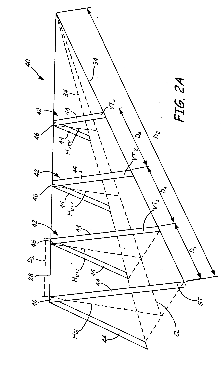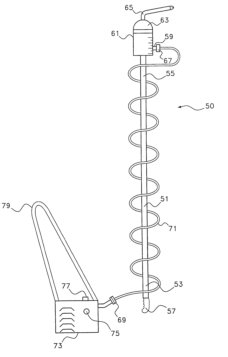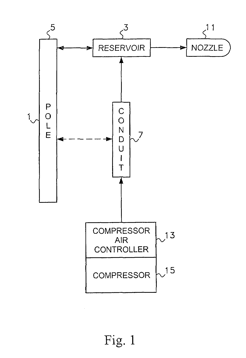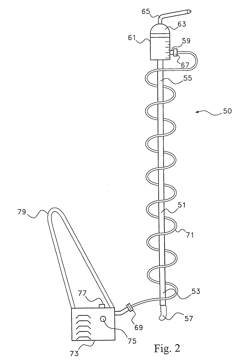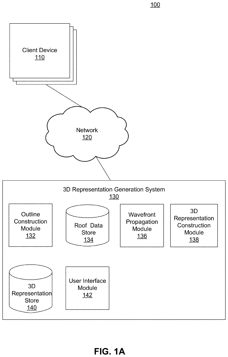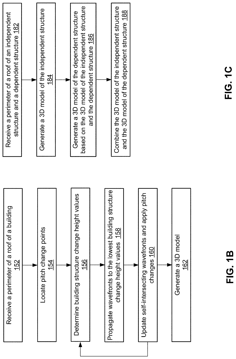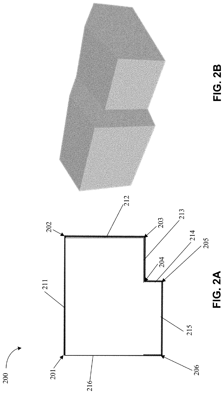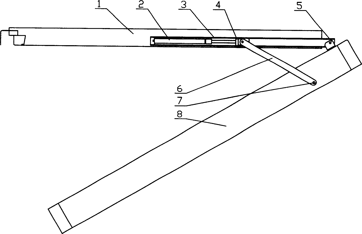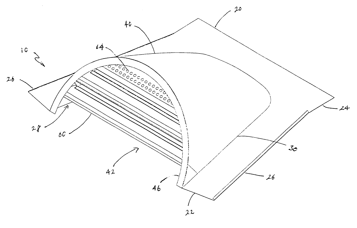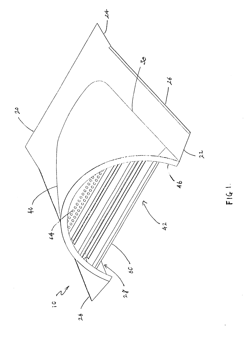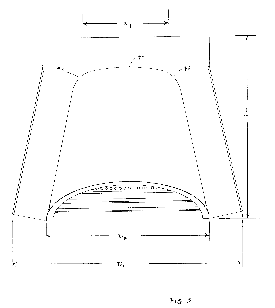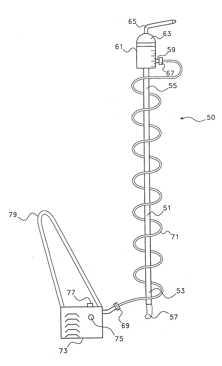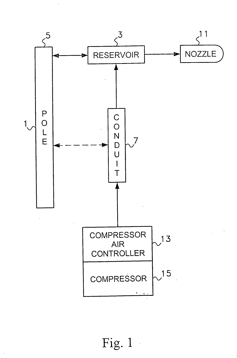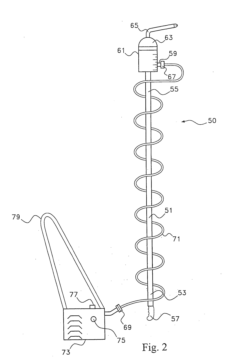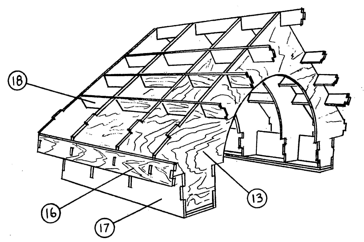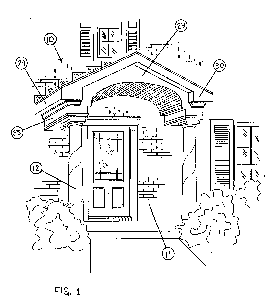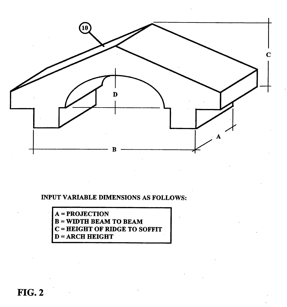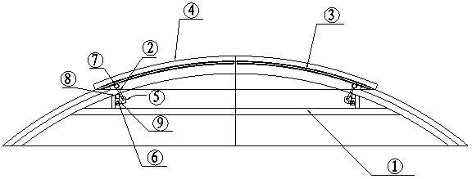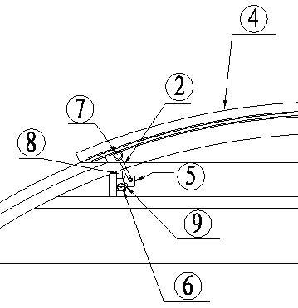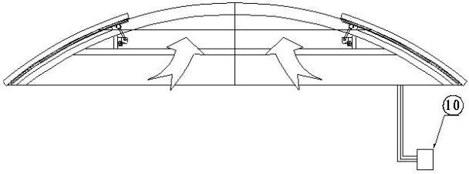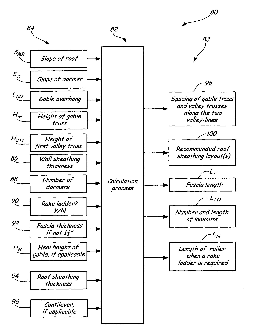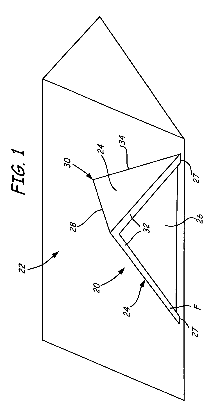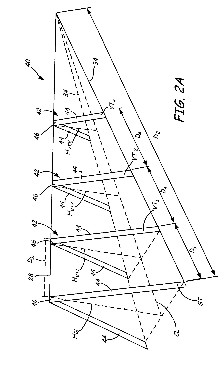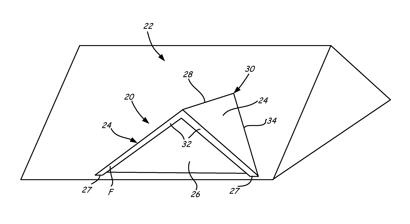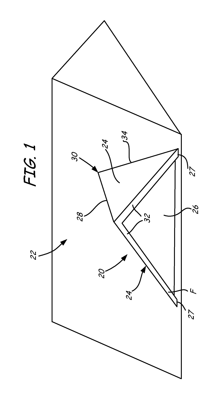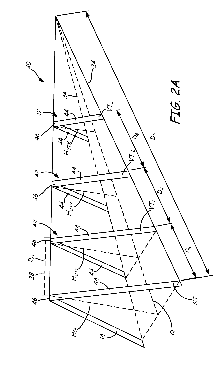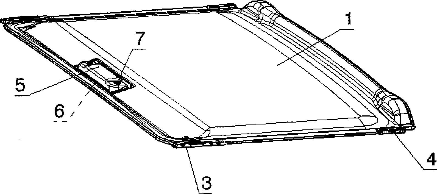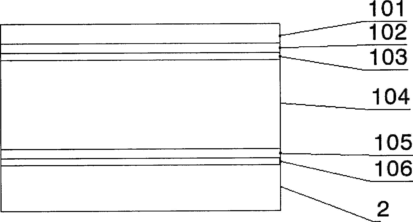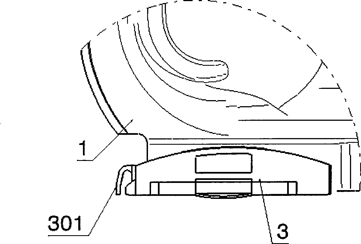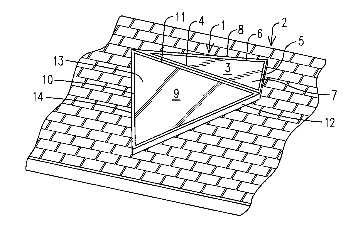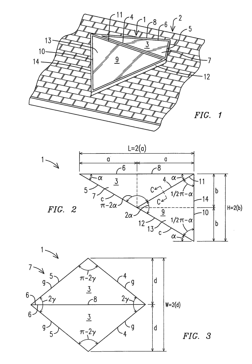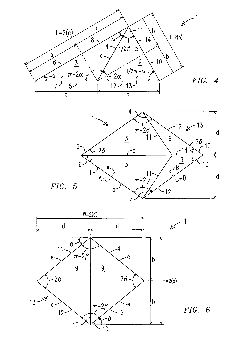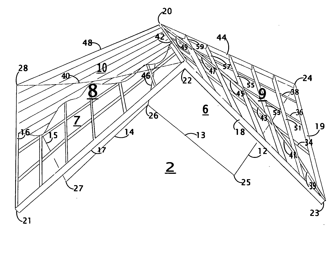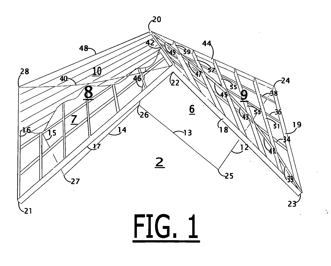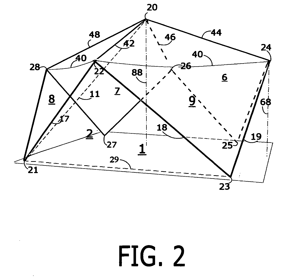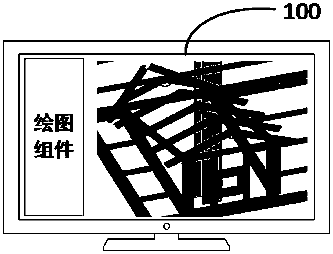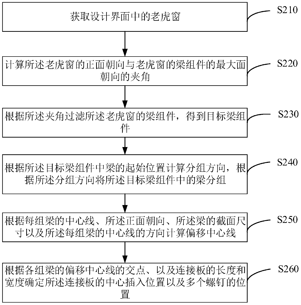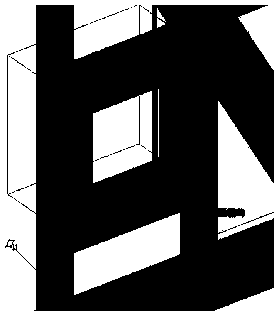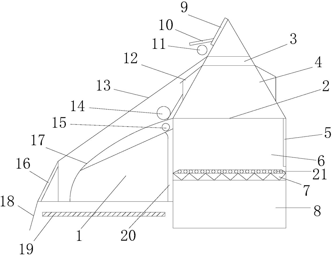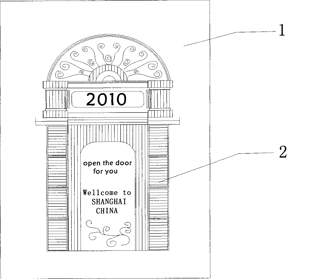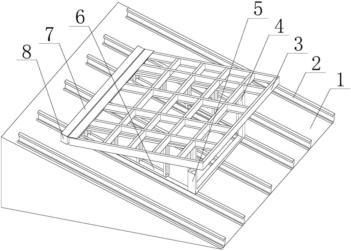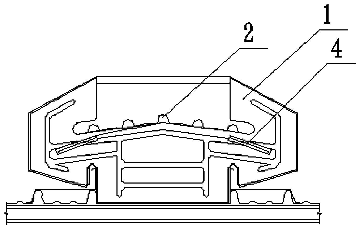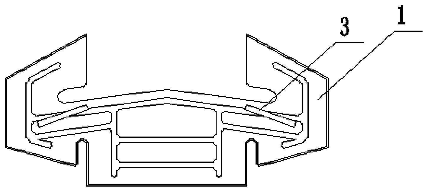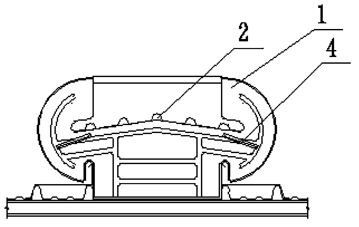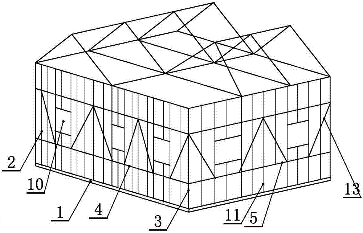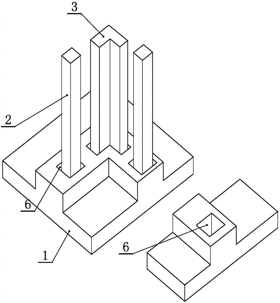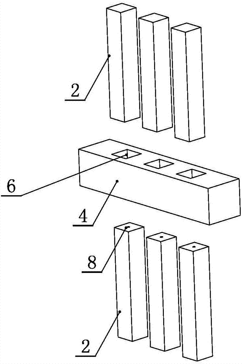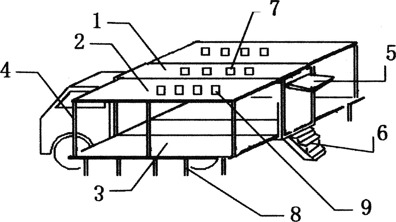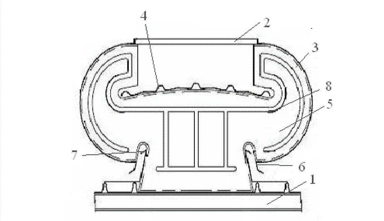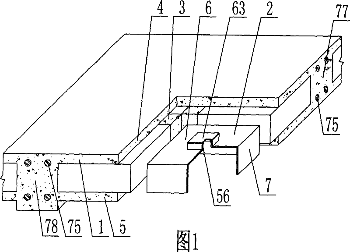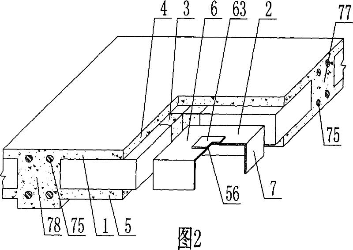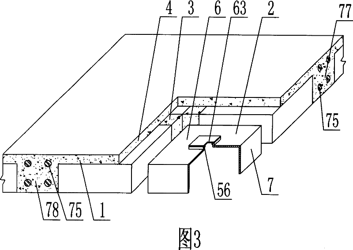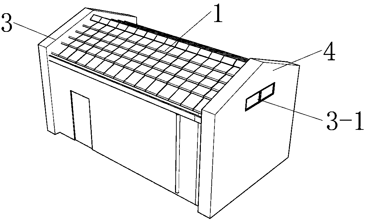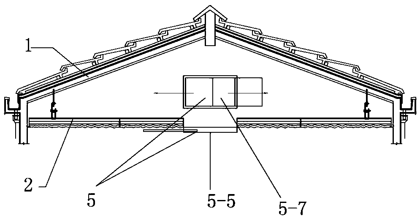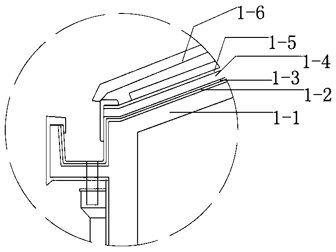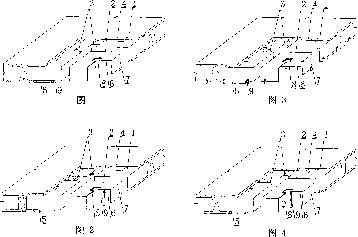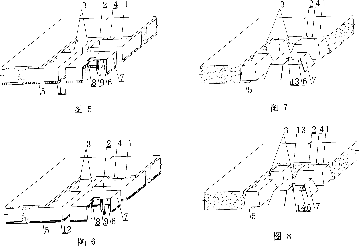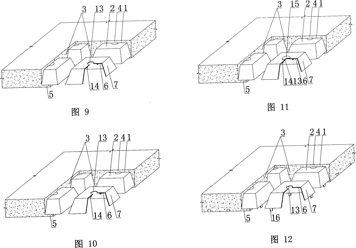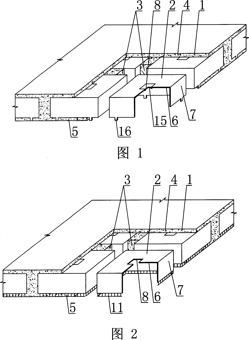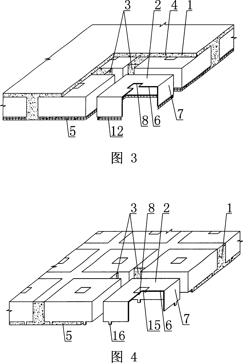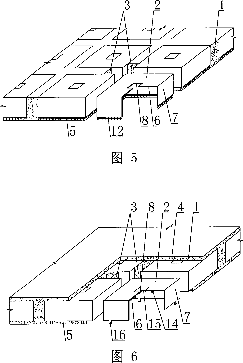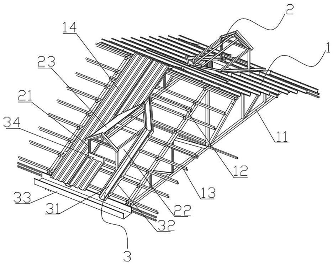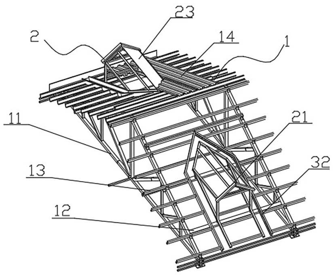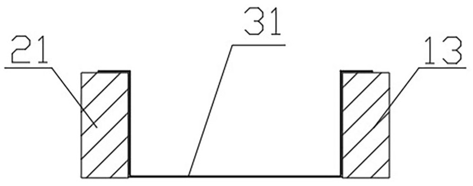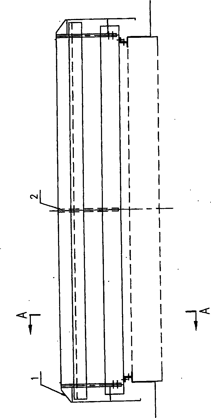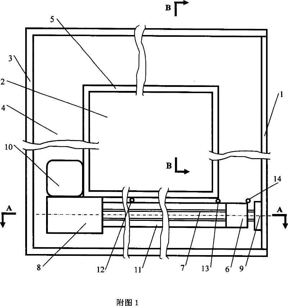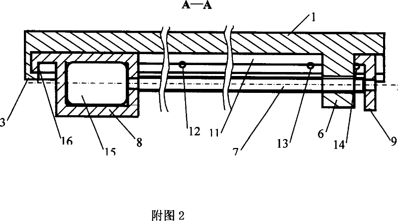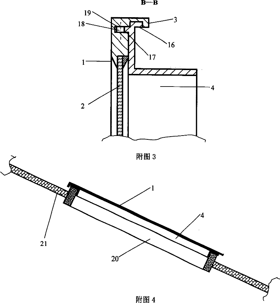Patents
Literature
50 results about "Dormer" patented technology
Efficacy Topic
Property
Owner
Technical Advancement
Application Domain
Technology Topic
Technology Field Word
Patent Country/Region
Patent Type
Patent Status
Application Year
Inventor
A dormer is a roofed structure, often containing a window, that projects vertically beyond the plane of a pitched roof. A dormer window is a form of roof window. Dormers are commonly used to increase the usable space in a loft and to create window openings in a roof plane. The term "dormer" is commonly used to refer to a "dormer window" although a dormer does not necessarily contain a window. A dormer is often one of the primary elements of a loft conversion. As a prominent element of many buildings, different types of dormer have evolved to complement different styles of architecture. When the structure appears on the spires of churches and cathedrals, it is usually referred to as a lucarne.
Dormer calculator
The present invention is a method for laying out a dormer that projects outward from a main roof and has a gable end and a dormer roof originating at a dormer point and terminating at an outer edge of the dormer roof near the gabled end. The dormer includes roof sheathing supported by dormer trusses. The dormer trusses include a gable truss and a plurality of valley trusses. The method of the present invention includes receiving a plurality of dormer inputs from a user. A plurality of layouts for the roof sheathing on the dormer roof are generated as a function of the dormer inputs. One or more layouts are then recommended to a user to reduce a quantity of roof sheathing waste.
Owner:ONCHUCK DEAN
Automated pest control dust applicator device for remote applications
InactiveUS6925751B2Reduce maintenanceImprove efficiencyVolume measurement and fluid deliveryLarge containersDormerEaves
The present invention relates to an automated pest control dust applicator device for remote applications, such as bug or bee or hornet spraying in high areas, e.g., trees, overhangs, porch roofs, dormers, eaves, etc. Thus, the automated pest control dust applicator device includes: an elongated support pole having a predetermined length and having a distal end and a proximal end; a dust dispensing nozzle located proximate the distal end of the pole, and connected to a dust reservoir; a conduit and a compressor, with appropriate controls. The dust reservoir is located at the distal end of the elongated support pole. The dust reservoir has an air inlet connected to the conduit, and has an outlet connected to the dust dispensing nozzle for dispersion of the dust. The conduit extends from the dust reservoir a substantial distance in length along the elongated support pole and is connected at its lower end to an air compressor. The automated pest control dust applicator device compressor is a portable compressor, and typically includes a rechargeable power source.
Owner:WILLIAMS KENNETH E +1
3D building modeling systems
Described herein is a process and system for constructing three-dimensional (3D) representations of buildings. The 3D representations of buildings are semantic models that include roof nodes, roof edges, as well as roof faces with associated properties (e.g., pitch, azimuth). The system receives a 2D representation such as a roof outline including nodes connected by edges and associated data such as a height value, a pitch value, an independent structure, or a dependent structure. The system determines height values where a building structure changes. The system propagates a wavefront representing a cross-section of the building to the height values to generate 3D model edges. The 3D representation is generated based on the 3D model edges. The system can create 3D representations of buildings including roof structures of arbitrary complexity and can create representations of dependent roof structures such as dormers.
Owner:AURORA SOLAR
Support method for unlatching dormer window
InactiveCN1632274ARandom positioningEasy to useBuilding braking devicesSky-lights/domesDormerEngineering
The invention relates to a support method for an openable skylight, which is mainly suitable for top-hung skylights, the window sash (1) and the track (3) are installed together, the hinge seat (5) is installed on the upper part of the window frame (8), and the track ( 3) Connect the hinge seat (5) with a pin shaft, the friction slider (4) is installed in the track (3), and can slide in the track (3), and one end of the support rod (6) is connected with a pin shaft (7) It is connected with the window frame (8), and the other end is also connected with the friction slider (4) with a pin shaft, and one end of the spring (2) is connected with the friction slider (4), and the other end is connected with the track (3). The power of the spring (2) can make the casement (1) be positioned arbitrarily when it is opened, which is convenient to use.
Owner:杭州高盾科技有限公司
Dormer roof ventilator and method thereof
InactiveUS20080070494A1Improve ventilationEasy to drainRoof covering using tiles/slatesLighting and heating apparatusDormerEngineering
Owner:BAY CITIES TIN SHOP INC DBA BAY CITIES METAL PROD
Automated pest control dust applicator device for remote applications
InactiveUS20050086852A1Reduce maintenanceImprove efficiencyVolume measurement and fluid deliveryLarge containersDormerEaves
The present invention relates to an automated pest control dust applicator device for remote applications, such as bug or bee or hornet spraying in high areas, e.g., trees, overhangs, porch roofs, dormers, eaves, etc. Thus, the automated pest control dust applicator device includes: an elongated support pole having a predetermined length and having a distal end and a proximal end; a dust dispensing nozzle located proximate the distal end of the pole, and connected to a dust reservoir; a conduit and a compressor, with appropriate controls. The dust reservoir is located at the distal end of the elongated support pole. The dust reservoir has an air inlet connected to the conduit, and has an outlet connected to the dust dispensing nozzle for dispersion of the dust. The conduit extends from the dust reservoir a substantial distance in length along the elongated support pole and is connected at its lower end to an air compressor. The automated pest control dust applicator device compressor is a portable compressor, and typically includes a rechargeable power source.
Owner:WILLIAMS KENNETH E +1
Cooperated technique for producing passenger car nonwoven cloth ceiling and exterior open type dormer windows
The invention discloses a matched production technique for a non-woven fabric ceiling and an externally-opened skylight of a passenger vehicle, in particular a matched production technique for a non-woven fabric ceiling and an externally-opened skylight, and belongs to the technical field for producing the interior ceiling products of the vehicle. The invention is characterized in that a PVC seal strip without a skeleton is used for coating the cuts of the ceiling and the skylight; the seal strip is fixed with the front surface of the cuts of the ceiling and the skylight by a double sticky tape and is fixed with the back surface of the cut of the skylight by a hot cement; the technique includes the four steps of pre-treating the semi-finished product of the ceiling, sticking the double sticky tape, mounting the seal strip and manufacturing a finished product. The product manufactured by the technique is characterized by beautiful and elegant appearance, special sculpt, reasonable structure, safety and environment protection, stable size and performances, and the like. The matched production technique is suitable for the ceilings of the passenger vehicles of middle and top grades.
Owner:YANTAI ZHENGHAI HIGH TECH
Self aligning three dimensional support structure for a roof constructed with prefabricated components
The invention provides a method for easy prefabrication of a self aligning three dimensional roof support and roof structure, such as a dormer or porch roof, which is fully constructed of sheet goods with tab and slot interconnecting components. The roof support structure is constructed of a parallel aligned space series of substantially rigid sheet truss members and a parallel aligned space series of substantially rigid purlin members running perpendicular to the truss members and interlocked with the truss members with opposing interlocking slots to form a self- aligning three dimensional support structure whereby the flush upper sheet ends provide support for roof sheathing. The roof sheathing and additional side fascia members are fit to the substructure with inter-engaging tabs and slots.
Owner:VIVIANO ROBERT P
Circular-arc automatic louver
InactiveCN102352673ADoes not affect openingPrevent infiltrationBuilding roofsRoof coveringSnowpackShaped beam
The invention discloses a circular-arc automatic louver. The circular-arc automatic louver comprises a steel structural frame, wherein the steel structural frame is connected with a motor; the motor is connected with a reduction box by virtue of a clutch; the reduction box is connected with one end of a drive shaft with a universal joint; the other end of the drive shaft with the universal joint is connected with a gear; the gear is engaged with an arc gear rack; the arc gear rack is connected to the bottom surface of an arc window sash; and the reduction box is connected with a damping device. In case of a fire hazard, a dormer window can be completely opened without occupying space. The circular-arc automatic louver has the characteristics of split sliding, self locking and wind countering, the opening of an arc louver body is not influenced no matter from which direction wind blows. A T-shaped beam is embedded in the arc window sash, and the penetration of rain, snow, dust and the like can be prevented better. The top space of a building is saved more, and an arc design is more attractive. Snow and rain are not easily accumulated on an arc surface, so the arc surface can bear higher pressure from rain and snow, and has higher structural strength. The circular-arc automatic louver is used for large-sized buildings, such as large-sized shopping centers, exhibition halls, gymnasiums, airports, railway stations, subways, natatoriums and the like.
Owner:单金龙
Dormer calculator
The present invention is a method for laying out a dormer that projects outward from a main roof and has a gable end and a dormer roof originating at a dormer point and terminating at an outer edge of the dormer roof near the gabled end. The dormer includes roof sheathing supported by dormer trusses. The dormer trusses include a gable truss and a plurality of valley trusses. The method of the present invention includes receiving a plurality of dormer inputs from a user. A plurality of layouts for the roof sheathing on the dormer roof are generated as a function of the dormer inputs. One or more layouts are then recommended to a user to reduce a quantity of roof sheathing waste.
Owner:ONCHUCK DEAN
Dormer calculator
The present invention is a method for laying out a dormer that projects outward from a main roof and has a gable end and a dormer roof originating at a dormer point and terminating at an outer edge of the dormer roof near the gabled end. The dormer includes roof sheathing supported by dormer trusses. The dormer trusses include a gable truss and a plurality of valley trusses. The method of the present invention includes receiving a plurality of dormer inputs from a user. A plurality of layouts for the roof sheathing on the dormer roof are generated as a function of the dormer inputs. One or more layouts are then recommended to a user to reduce a quantity of roof sheathing waste.
Owner:ONCHUCK DEAN
Dormer window sunshading board of motor vehicle
The invention relates to a skylight sun shield of a motor vehicle. The skylight sun shield comprises a shield body which is a composite layer. The shield body sequentially comprises a fabric layer, a first gluewater layer, a first fiberglass layer, a foam combined material, a second fiberglass layer, a second gluewater layer and a surface fabric layer from top to bottom. Further, the fabric layer is fabric for shielding an ultraviolet coating layer. The rear end of the shield body protrudes upwards. Further, the skylight sun shield comprises a handle and a handle cover plate; the front end of the shield body is provided with a pylome; the handle is arranged inside the pylome; and the handle cover plate is fixed on the upper part of the handle. Two sides at the front end of the sun shield body are provided with large slide blocks. Further, the front end of each large slide block is provided with a limit protrusion. Two sides at the rear end of the sun shield body are provided with small slide blocks; and the rear end of each small slide block is provided with a limit reinforcing rib. The shield body uses a novel material and lightens the weight of the sun shield to reduce driving resistance; and a manufacturing process is simple and can compound and mold a plurality of layers of materials once.
Owner:WEBASTO SHANGHAI
Skylight window dormer
A skylight window dormer for installation on a pitched roof or sloped surface. The skylight window dormer is constructed form a plurality of triangular shaped or elliptically curved panels joined to form a dormer type structure that provides panoramic viewing and additional headroom in tightly enclosed interior spaces. The skylight window dormer is installed using a similar method as conventional skylights and is, thus, combining the efficiency of installing a conventional skylight with the benefits of additional space provided by a conventional dormer.
Owner:WILDEMAN ROY C
Hypershelter
InactiveUS20090071081A1Outward thrustRestrains the outward thrustBuilding roofsArched structuresDormerEngineering
The instant invention is a method for achieving a-planar framing configurations which enable the construction of hyperbolic paraboloid surfaces, a multiplicity of which join to create roof structures and enclosures.In particular, the shaping and erecting of connected a-planar quadrilateral frames to create under-framing which can be completed by a simple in-framing, and covered with sheeting material resulting in a new method of constructing enclosures with hyperbolic paraboloid faces without the use of highly trained crews, or the need for elaborate pre-forms or specialized connecting or covering elements.The instant invention has the advantage that lateral forces are resolved directly along the leg members forming triangular openings at its periphery, and by the triangular configurations resulting when the tension restraining member is added to the framework. Triangular openings formed during construction can be used for doorways and windows without the need for dormers or skylights. The construction minimizes the number of braces and edges, there being a minimum of faces joining to form the edges. The over-all configuration is one which provides exceptional resistance to lifting or being torn apart by the wind, an anti-kiting effect which is most optimized in the preferred embodiment, due to its large volume per surface area. This space efficiency also helps to make the hypershelter more economical to build, and more environmentally friendly than conventional structures. The inherent strength afforded by its over-all shape also reduces the amount and weight of material needed. Additionally, such structures are ideal for use as roofs over other environmentally friendly enclosures, such as those made of hay bale, cob, cord wood, etc.The additional methods of assembly and erection of a hypershelter described herein make possible even greater strength-to-weight ratios and more efficient construction procedures than was possible at the time of the original application. The pre-stressed effects of the twisted framing members, and the progressively rotated orientations of the faces are strength enhancements, and the assembly of whole faces before erection makes possible a great deal of savings in the construction process. As a result of these improvements, it also makes it easier to create various embodiments of hypershelters, here called “domular” and “multi”, that were not noted previously.
Owner:REGAN MICHAEL
Generation method and device of dormer roof truss node and storage medium
The invention relates to a generation method and device of dormer roof truss nodes, computer equipment and a storage medium, target beams are obtained by analyzing and screening window assemblies andbeam assemblies in a dormer, then the target beams are grouped according to the orientation of the target beams, and the placement positions of the dormer roof truss nodes are calculated based on thegrouping result. According to the method, the dormer roof truss node required in design software can be automatically generated without manually selecting the position of a connecting piece and setting parameters by a user. And the generated dormer roof truss node meets the requirements of building specifications and mechanics. And the requirements of Technical Regulations for Low-rise Cold-formedThin-walled Steel House Building JGJ227-2011+P49 are met.
Owner:久瓴(江苏)数字智能科技有限公司
Solar power passive-type environment-friendly ecological village house
PendingCN108071240AReasonable space layoutEfficient use ofDwelling buildingRural areaTemperature control
The invention discloses a solar power passive-type environment-friendly ecological village house and relates to the technical field of buildings. The solar power passive-type environment-friendly ecological village house comprises two main parts of a solar power passive-type environment-friendly ecological shed and a solar passive-type house main body. An upper heat-preservation frost-prevention roller shutter quilt is arranged on the top of the outer side of the ecological shed lighting surface; an inner heat-preservation quilt and a damp-proof heat-preservation light-transmitting film are arranged on the inner side of the ecological shed lighting surface; the inner heat-preservation quilt is erected on an inner heat-preservation quilt frame with a heat collecting function; the inner heat-preservation quilt frame is in conducting connection with an indoor solar power heat collecting energy-storage temperature-control wall through a heat-conducting medium injected into the inner heat-preservation quilt frame; solar power heat-preservation integrated wall bodies are adopted on the two sides and a rear wall of the house main body; a two-floor house dormer solar power heat collectingsurface is mounted between the outside of the house two-floor structure and the ecological shed lighting surface; and floor heating pipes laid on the ground of the house main body are connected with the indoor solar power heat collecting energy-storage temperature-control wall. The solar power passive-type environment-friendly ecological village house is reasonable is space layout, high in photo-thermal efficiency, good in heat-preservation effect, convenient to construct, capable of achieving energy conservation and environmental protection, attractive, comfortable and high in performance cost ratio.
Owner:侯隆飙
Production creation method of corrugated paper manual ornamental picture
InactiveCN101450586AUnique architectural styleDecorative surface effectsOrnamental structuresCardboardDormer
Owner:蔡克非
Integrated house dormer frame structure
The invention discloses an integrated house dormer frame structure. The integrated house dormer frame structure comprises a base and multiple pieces of H steel. An installing surface matched with the inclined surface of the base is formed by the H steel. The integrated house dormer frame structure further comprises a roof, a connecting strip and two stand bars. The connecting strip is fixed to the installing surface, a support is fixed to one end of the installing surface, grooves are formed in the two outer side walls of the support, an air cylinder is fixed into the grooves, one end of the roof is hinged to the connecting strip through a hinge plate, and the other end of the roof is hinged to the output end of the air cylinder. A dormer serves as a module and is assembled on the erected lightweight steel structure roof, the base, the H steel and the roof are connected through connecting parts, and then assembling of the main structure of an integrated house is achieved; the included angle between the roof and the installing surface can be changed through the air cylinder on the support, so that the optimum lighting effect is achieved indoors, by means of the gaps between the stand bars and the installing surface, circulation of airflow in the dormer can be improved, and then indoor ventilation is achieved.
Owner:成都创客集成房屋有限公司
Ventilating dormer
The invention discloses a ventilating dormer which comprises frameworks, framework pieces and daylighting panels. A plurality of whole bodies formed by fixed connection of the frameworks and the framework pieces are inserted in roof purlins at intervals in parallel. Two side walls of each framework are provided with ventilating openings. The daylighting panels fixedly cover the portion above the space formed by the frameworks and the framework pieces. Each framework piece is provided with at least one long strip hole and further provided with louver blades, and the louver blades can be detachably and fixedly inserted in the long strip holes. The louver blades exactly cover the ventilating openings in two sides of each framework. According to the ventilating dormer, the long strip holes allowing the louver blades to be installed are formed in the framework pieces, the louver blades can be quickly installed on the ventilating dormer, and the louver blades cover the ventilating openings, so products in a plant can be prevented from being contaminated by rain, snow, sand and dust, and the ventilating dormer is safe to use, convenient to operate and stable in structure.
Owner:KUSN WANWEI VENTILATION EQUIP
A dense column system for prefabricated concrete houses
ActiveCN106245776BReduce the amount of wet work on siteReduce wet work loadFoundation engineeringBuilding constructionsDormerPre stress
A dense column system for a prefabricated concrete house. The square prefabricated concrete wall columns are sprayed with light slurry to form a load-bearing wall. The outer side of the load-bearing wall is equipped with a thermal insulation and decorative integrated board, and the inner side of the load-bearing wall is installed with gypsum boards; the square prefabricated concrete wall The columns and special-shaped precast concrete corner columns are divided into several layers, and the layers are connected by precast concrete beams, and the upper end is embedded with a sleeve, and the lower end is fixed in the prefabricated strip foundation with a cup mouth or the cup mouth of the precast concrete beam; the precast concrete beam Bolt holes are provided in the mouth of the cup, and the bolts pass through the bolt holes to connect with the square precast concrete wall column and / or the pre-embedded sleeve at the upper end of the special-shaped precast concrete corner column under the precast concrete beam. Prestressed laminated panels are used for the floor and roof, and prefabricated dormer windows are used for sloping roof dormer windows. The dense column system of the prefabricated concrete house is spliced and assembled by prefabricated concrete components on site, and the components are connected by bolts, which reduces the amount of wet work on site and improves the assembly rate and construction speed.
Owner:SHANDONG ZHONGTONG STEEL STRUCTURE ENG
Mobile exhibition platform carriage
InactiveCN1876437ASatisfy the requirements of carrying out diversified operationsSpeed up circulationWorkshop/display transportationItem transportation vehiclesRear quarterDormer
The invention relates to a selling box, especially a movable exhibition platform box, wherein the movable side plate is movably connected to the box; said movable side plate has two layers while the upper and lower side plates are fixed by several flexible foldable support posts (1) between them; the lower side plate is fixed to the ground via several support rods (2); the tail of box has two layers as the upper tail plate and lower tail plate; when opened, the upper tail plate can be used as canopy; the lower tail plate is designed as floor; the box, left and right movable side plates and the tail form one platform to seal the box with light, fireproof, thermal-insulated material; the wall of box has one or several selling windows; the roof and the upper side plate has one or several dormer windows. The invention can increase the selling area and improve the air circulation.
Owner:庞非凡
Mid-ridge dormer
InactiveCN102864864AGuaranteed StrengthReduce wind pressureBuilding roofsSky-lights/domesDormerEngineering
Disclosed is a mid-ridge dormer which is arranged on a roof purline (1) along a roof mid-ridge in the length direction. The dormer is characterized by comprising a top tiepiece (2), two side plates (3), a transparent daylighting panel (4), two framework plates (5) and two rain discharge weirs (6); sections of the dormer along the length direction are the same and left-right symmetrical to a central line as a reference; on each side, the rain discharge weir (6) is fixed on the roof purline (1) with the weir port facing downwards, , the rain discharge weir (6), the framework plate (5)and the side plate (3) are fixedly connected sequentially from down to up, the two side plates (3) are fixedly connected through the top tiepiece (2), and the transparent daylighting panel (4) is arranged under the position between the two side plates (3); and the framework plates (5) and the side plates (3) form protruding arc-shaped structures. According to the scheme, the whole intensity is increased, large wind pressure can be born, the usage is safe, and additionally, the ventilation effect is good.
Owner:南通万维钢品有限公司
Cast-in-situs concrete hollow slab
InactiveCN101041993AImprove mechanical propertiesBeautiful external structureFloorsReinforced concreteDormer
Disclosed is a cast-in-situ concrete hollow slab, which comprises a reinforced-bar concrete (1) and shuttering members (2), the shuttering member (2) is enclosed in the reinforced-bar concrete (1), the shuttering members (2) are arranged alternatively, a cast-in-situ reinforced-bar concrete rib (3) is arranged between them, and a cast-in-situ reinforced concrete upper slab (4) is arranged above, a cast-in-situ reinforced concrete upper slab (5) is arranged below, the shuttering members (2) comprise an upper board (6) and peripheral side panels (7), the upper board (6) and the peripheral side panels (7) encloses an open basin shape component, characterized in that an upper board dormer window (56) is arranged on the upper board of the basin form component at a central portion, dormer window walls are extended upwards from the edges of the upper slab dormer window (56), thereby forming a section of short pipe hole provided with a cover board (63). The invention can be applied to cast-in-situ reinforced concrete or prestressed reinforcement concrete's hollow storied-building roofings, house roofings, walls, foundation bedplates and hollow bridges, especially for hollow flat slabs.
Owner:湖南邱则有专利战略策划有限公司
Automatic control energy-saving roof of grassland folk house and intelligent control method thereof
PendingCN108343156ANo thermal expansion and contractionExtended service lifeBuilding roofsRoof coveringAutomatic controlBrick
The invention discloses an automatic control energy-saving roof of a grassland folk house and an intelligent control method thereof. The automatic control energy-saving roof comprises an indoor ceiling, a left gable, a right gable and an intelligent ventilation window. The indoor ceiling comprises a sound insulation board, a plaster decorative panel, a keel frame and a straw brick. The intelligentventilation window includes a temperature sensor, a wind and rain sensor, a PLC control device, a first direct current motor, a ceiling electric translation window, a second direct current motor anda gable electric translation dormer window. The temperature sensor is installed indoors, the wind and rain sensor is installed on an outdoor roof, and the ceiling electric translation window is installed at ventilation holes. The electric translation dormer window is installed on a window opening. The automatic control energy-saving roof of the grassland folk house and the intelligent control method thereof can solve the problems that the roof construction of an existing grassland folk house is simple and crude, the thermal insulation effect is poor, heat loss is serious in winter, heating energy consumption is high, the grassland folk house is vulnerable to winter snowstorm disasters, the grassland is hot in summer, the indoor environment is relatively closed, and no effective intelligentventilation and temperature control system is available.
Owner:INNER MONGOLIA UNIV OF SCI & TECH
Cast-in-situ concrete hollow slab
InactiveCN1970935AImprove mechanical propertiesDoes not affect the appearance of the external structureFloorsDormerReinforced concrete
Disclosed is a cast-in-situs concrete hollow slab, which comprises a reinforced-bar concrete (1) and shuttering members (2), the shuttering member (2) is enclosed in the reinforced-bar concrete (1), the shuttering members (2) are arranged alternatively, a cast-in-situ reinforced-bar concrete rib (3) is arranged between them, and a cast-in-situ reinforced concrete upper slab (4) is arranged above, a cast-in-situ reinforced concrete upper slab (5) is arranged below, the shuttering members (2) comprise an upper board (6) and peripheral side panels (7), the upper board (6), and the peripheral side panels (7) encloses an open basin shape component, characterized in that an upper board dormer window (8) is arranged on the upper board (6) of the basin form component. The invention can be applied to cast-in-situ reinforced concrete or prestressed reinforcement concrete's hollow storied-building roofings, house roofings, walls, foundation bedplates and hollow bridges, especially for hollow flat slabs.
Owner:湖南邱则有专利战略策划有限公司
Cooperated technique for producing passenger car nonwoven cloth ceiling and exterior open type dormer windows
The invention discloses a matched production technique for a non-woven fabric ceiling and an externally-opened skylight of a passenger vehicle, in particular a matched production technique for a non-woven fabric ceiling and an externally-opened skylight, and belongs to the technical field for producing the interior ceiling products of the vehicle. The invention is characterized in that a PVC sealstrip without a skeleton is used for coating the cuts of the ceiling and the skylight; the seal strip is fixed with the front surface of the cuts of the ceiling and the skylight by a double sticky tape and is fixed with the back surface of the cut of the skylight by a hot cement; the technique includes the four steps of pre-treating the semi-finished product of the ceiling, sticking the double sticky tape, mounting the seal strip and manufacturing a finished product. The product manufactured by the technique is characterized by beautiful and elegant appearance, special sculpt, reasonable structure, safety and environment protection, stable size and performances, and the like. The matched production technique is suitable for the ceilings of the passenger vehicles of middle and top grades.
Owner:YANTAI ZHENGHAI HIGH TECH
Cast-in-situ concrete hollow board
InactiveCN101008268AImprove mechanical propertiesDoes not affect the appearance of the external structureFloorsDormerReinforced concrete
Disclosed is a cast-in-situ concrete hollow slab, which comprises a reinforced-bar concrete (1) and shuttering members (2), the shuttering member (2) is enclosed in the reinforced-bar concrete (1), the shuttering members (2) are arranged alternatively, a cast-in-situ reinforced-bar concrete rib (3) is arranged between them, and a cast-in-situ reinforced concrete upper slab (4) is arranged above, a cast-in-situ reinforced concrete upper slab (5) is arranged below, the shuttering members (2) comprise an upper board (6) and peripheral side panels (7), wherein the upper board (6), and the peripheral side panels (7) encloses an open basin shape component, characterized in that an upper board dormer window (8) is arranged on the upper board (6) of the basin form component at a central portion. The invention can be applied to cast-in-situ reinforced concrete or prestressed reinforcement concrete's hollow storied-building roofings, house roofings, walls, foundation bedplates and hollow bridges, especially for hollow flat slabs.
Owner:湖南邱则有专利战略策划有限公司
Tiger window roof mounting system with waterproof structure and construction method
PendingCN114319681ASolve the problem of water leakageImprove securityBuilding roofsRoof covering using tiles/slatesWater leakageRoof tile
The invention discloses a tiger window roof mounting system with a waterproof structure and a construction method.The tiger window roof mounting system structurally comprises a roof structure, a tiger window structure and the waterproof structure, the roof structure is a sloping roof, the tiger window structure and the waterproof structure are arranged on the roof structure, the tiger window structure comprises a tiger window framework, and the tiger window framework is fixedly connected with the roof structure; the waterproof structure comprises a drainage groove and a drainage groove edge keel. The drainage groove is formed in the tiger window framework along the connecting edge of the tiger window framework and the roof structure, the inner side of the drainage groove is fixedly connected with the tiger window framework, and the outer end of the drainage groove extends out of the roof structure; the drainage channel edge keel is fixedly arranged on the roof structure and fixedly connected with the outer side of the drainage channel. Through the arrangement of the drainage groove, when the joint of the tiger window structure and the roof tile has cracks or is not tight in connection, leaked water falls into the drainage groove and is drained into the gutter through the drainage groove to be drained, the problem that the joint of the tiger window structure and the roof tile is prone to water leakage is solved, and the safety of a building structure is improved.
Owner:BEIJING FOURTH CONSTR & ENG
Thin ventilating louver
A dormer window is composed by multi units fixed side by side, with outer protective board fixed to the two ends of the units; a shield plate is fixed to the outer unit; an upper rain shield board isfixed between each unit, which is supported by clapboard; every two units are connected by brackets on the clapboard; a lower rain shield board is fixed with the brackets, and a water groove is fixedwith the brackets in neighbor.
Owner:孙建和 +1
Automatic moving clerestory window
An automatic drawing dormer arranges a drawing leaf with groove at the frame on the fixed window frame with shoulder sliding track, a motor-lead screw-screw structure, a power source, and a drawing control system to form an incline dormer with automatic control, simple installment, simple operation, rain-proof, and theft-proof functions or the like.
Owner:JIANGNAN UNIV
Features
- R&D
- Intellectual Property
- Life Sciences
- Materials
- Tech Scout
Why Patsnap Eureka
- Unparalleled Data Quality
- Higher Quality Content
- 60% Fewer Hallucinations
Social media
Patsnap Eureka Blog
Learn More Browse by: Latest US Patents, China's latest patents, Technical Efficacy Thesaurus, Application Domain, Technology Topic, Popular Technical Reports.
© 2025 PatSnap. All rights reserved.Legal|Privacy policy|Modern Slavery Act Transparency Statement|Sitemap|About US| Contact US: help@patsnap.com
