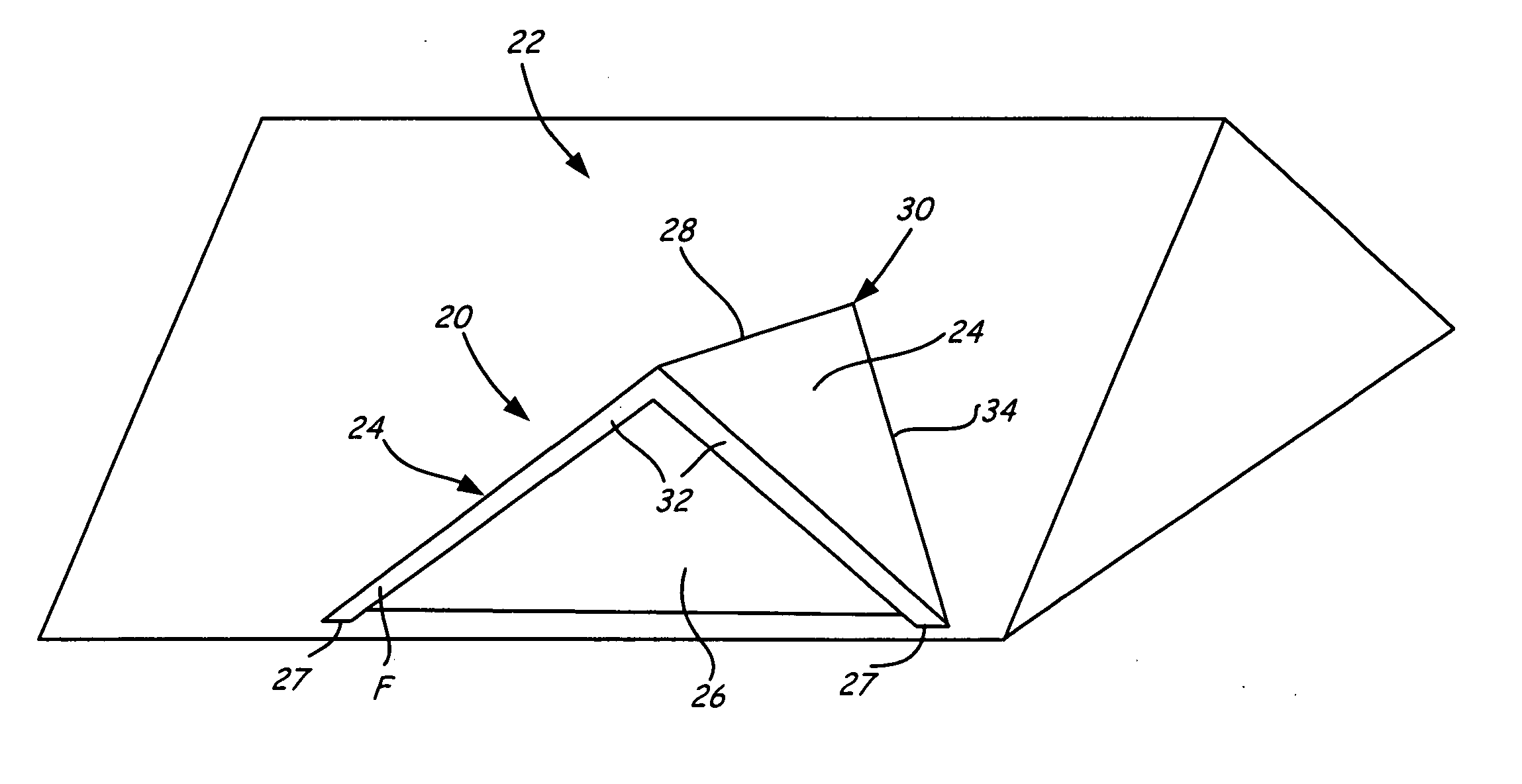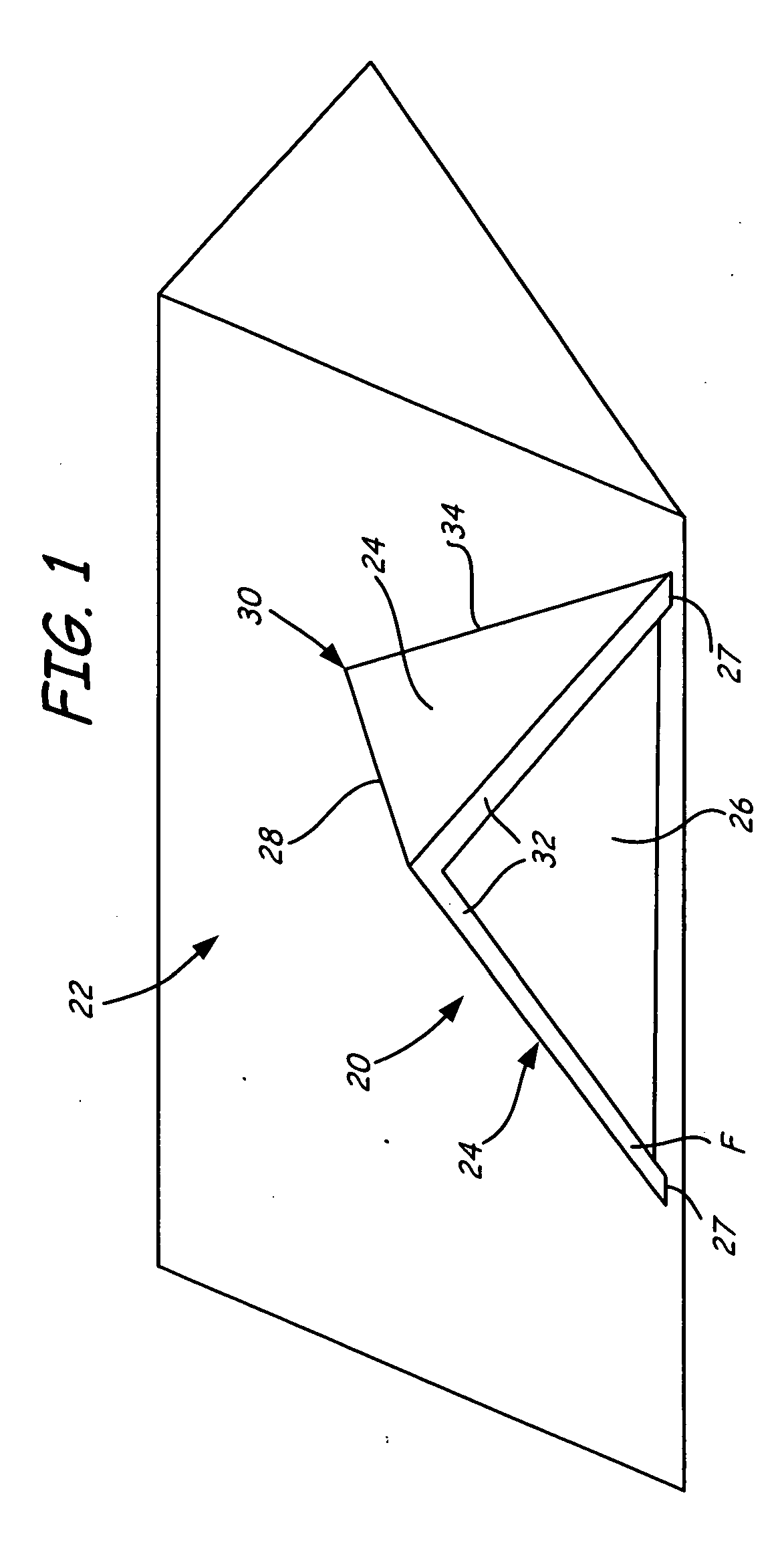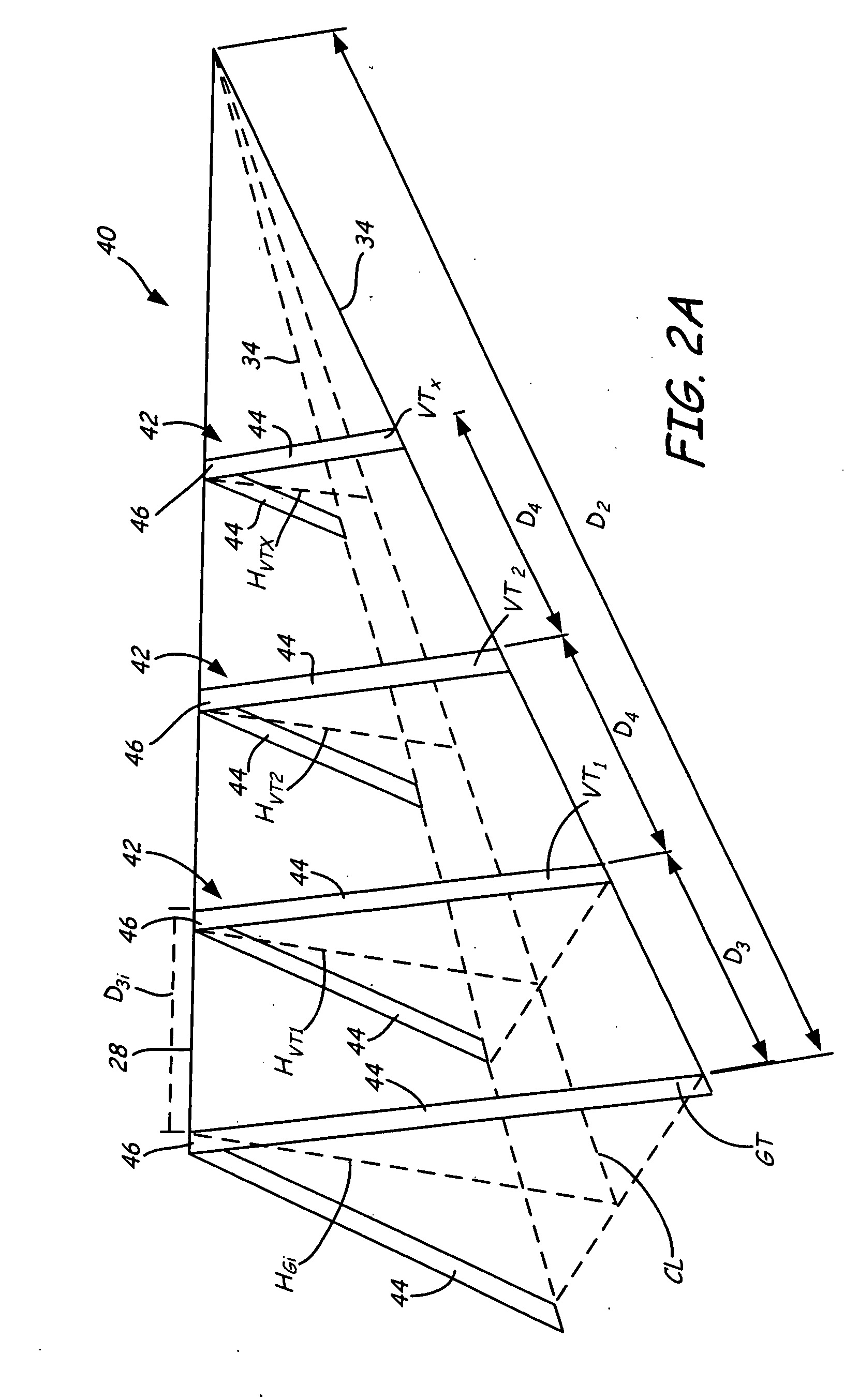Dormer calculator
a calculator and dormer technology, applied in the field of dormer construction, can solve the problems of requiring a significant amount of expertise to lay out dormers, requiring significant amounts of time for dormer installers to spend on the roof, and pre-manufactured trusses typically do not provide the installer with the appropriate spacing
- Summary
- Abstract
- Description
- Claims
- Application Information
AI Technical Summary
Problems solved by technology
Method used
Image
Examples
Embodiment Construction
[0022]FIG. 1 is a perspective view of dormer 20 projecting outward from main roof 22. Main roof 22 encloses a primary roofed-in area and dormer 20 encloses a secondary roofed-in area. Dormer 20 includes dormer roof 24, fascia F, gabled end 26, and ridgeline 28 formed in dormer roof 24. Ridgeline 28 originates at dormer point 30, extends along dormer roof 24, and terminates at edge 32 of dormer roof 24 near fascia F. Fascia F has two bottom ends 27, which in dormer 20 of FIG. 1 attach to main roof 22. A pair of valley-lines 34, only one of which is visible in FIG. 1, are located at the intersection of main roof 22 and dormer roof 24. Valley-lines 34 extend outward from dormer point 30 and terminate at edge 32.
[0023] As shown in FIG. 1, both main roof 22 and dormer roof 24 are sloped. Main roof 22 has a main roof slope SMR representing an amount of vertical rise of main roof 22 per an amount of horizontal run of main roof 22. Similarly, dormer roof 24 has a dormer slope SD representi...
PUM
 Login to View More
Login to View More Abstract
Description
Claims
Application Information
 Login to View More
Login to View More - R&D
- Intellectual Property
- Life Sciences
- Materials
- Tech Scout
- Unparalleled Data Quality
- Higher Quality Content
- 60% Fewer Hallucinations
Browse by: Latest US Patents, China's latest patents, Technical Efficacy Thesaurus, Application Domain, Technology Topic, Popular Technical Reports.
© 2025 PatSnap. All rights reserved.Legal|Privacy policy|Modern Slavery Act Transparency Statement|Sitemap|About US| Contact US: help@patsnap.com



