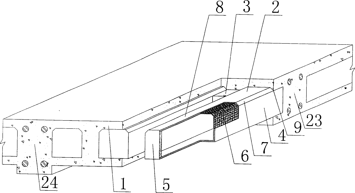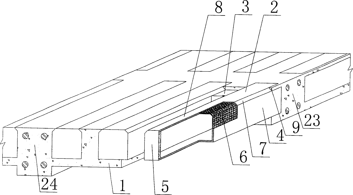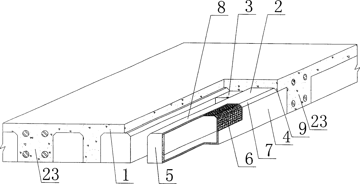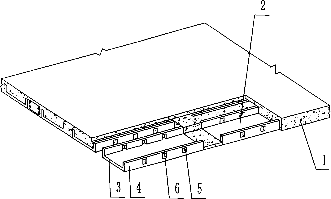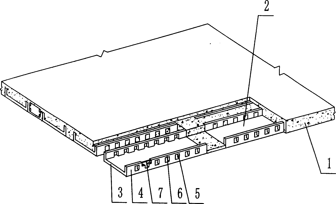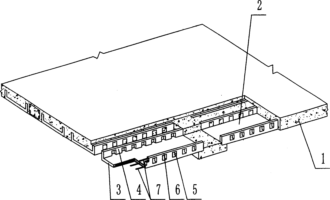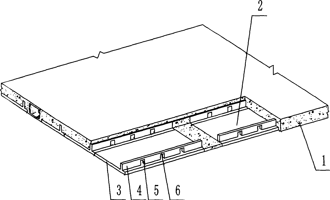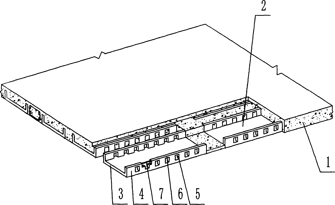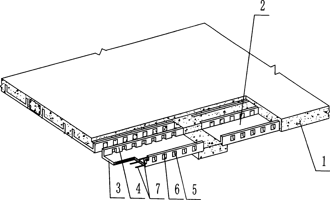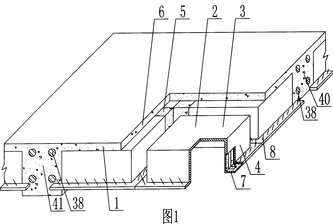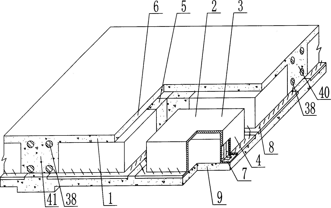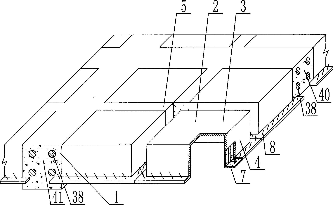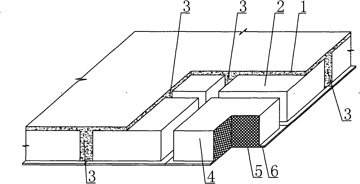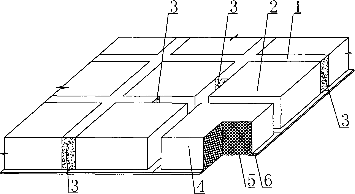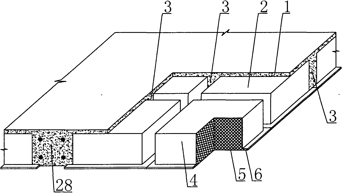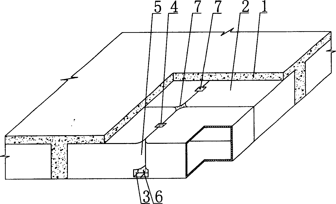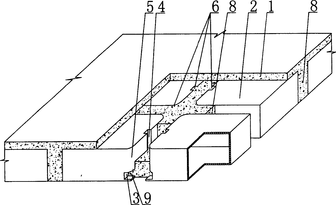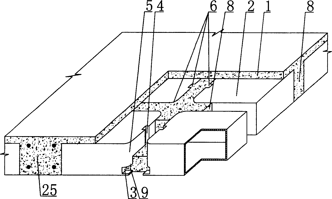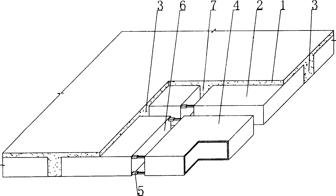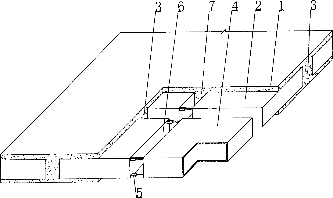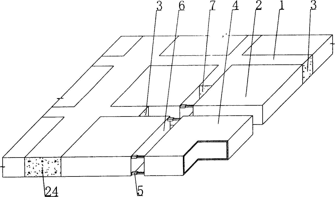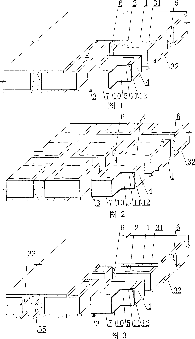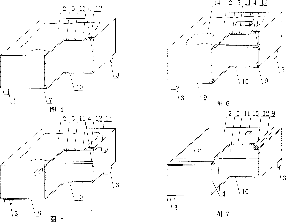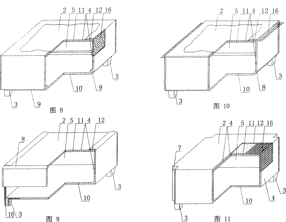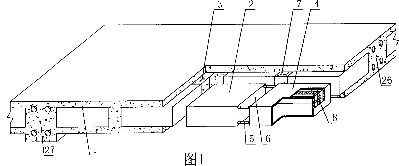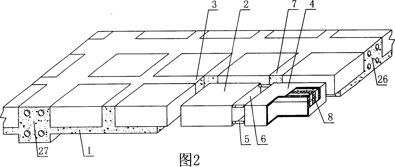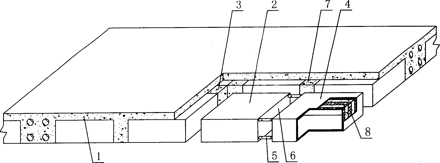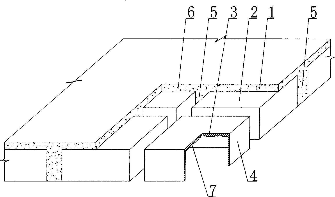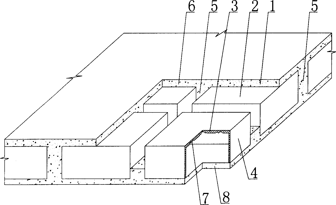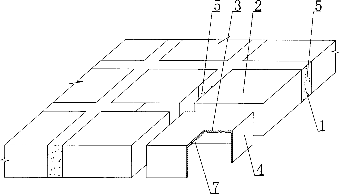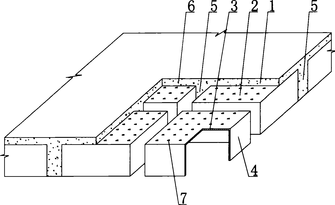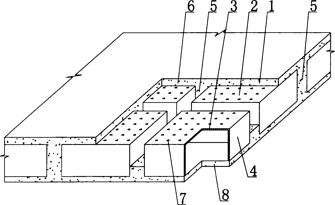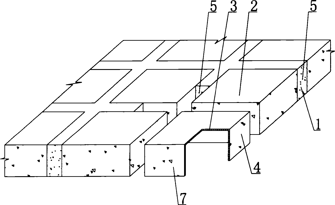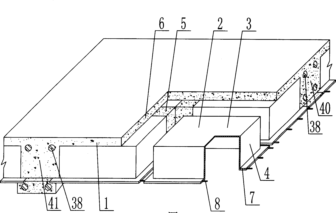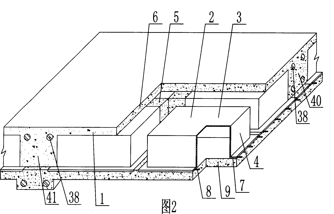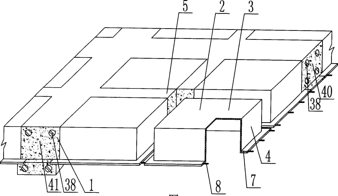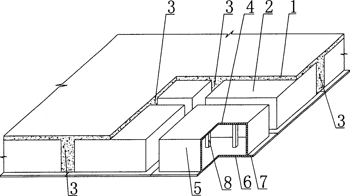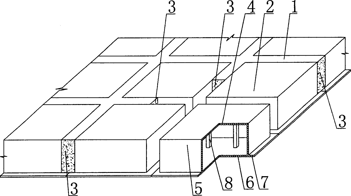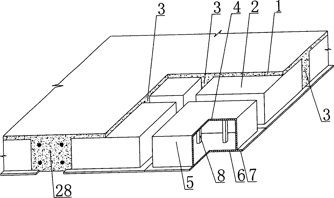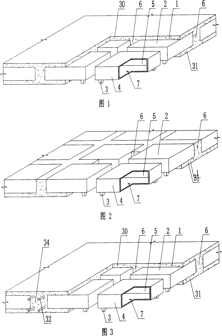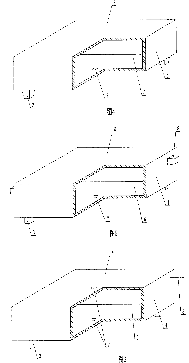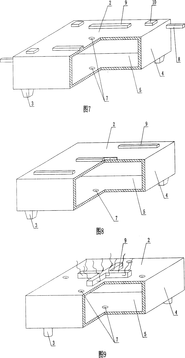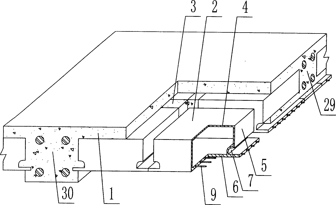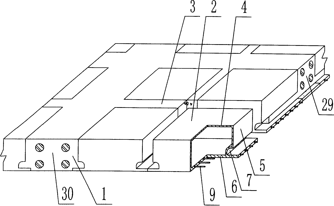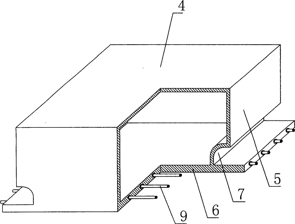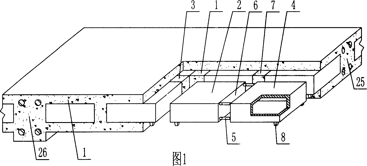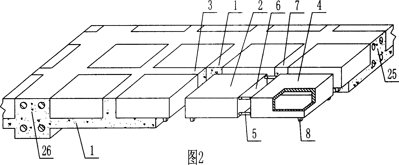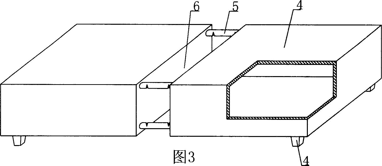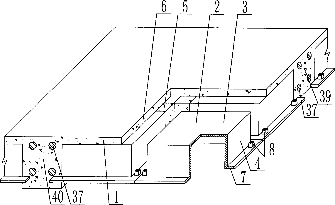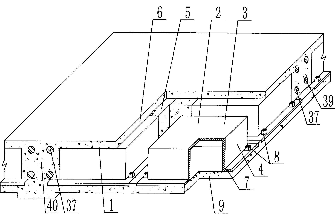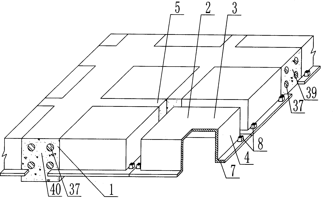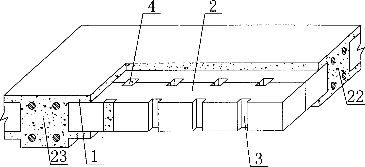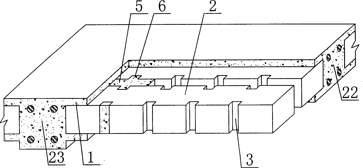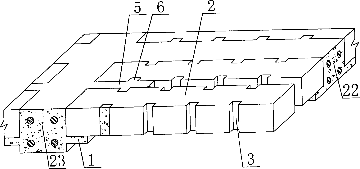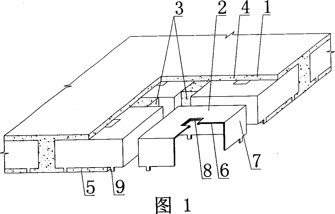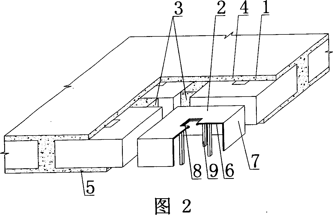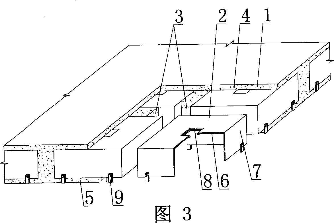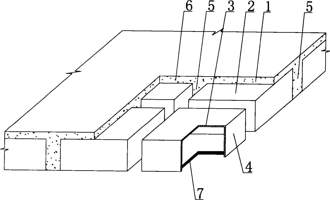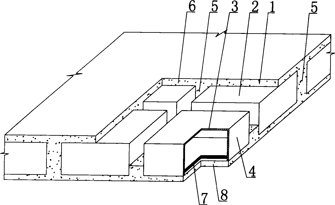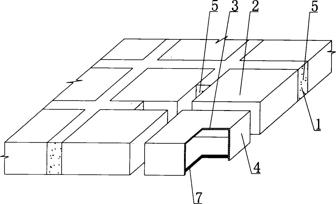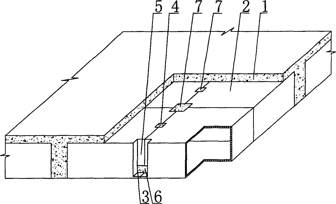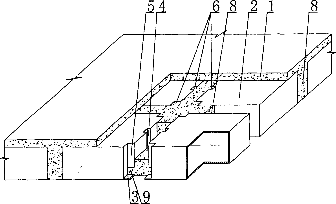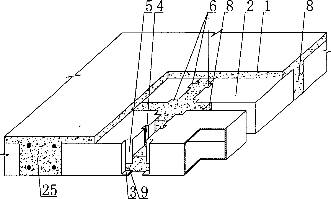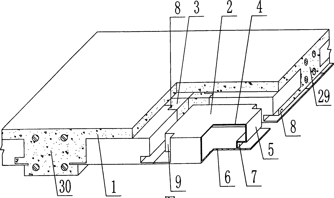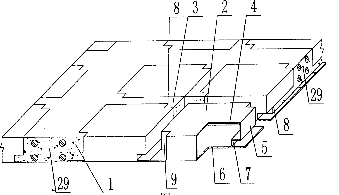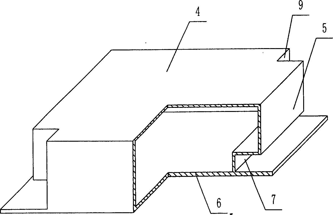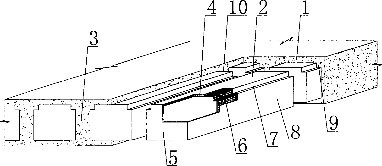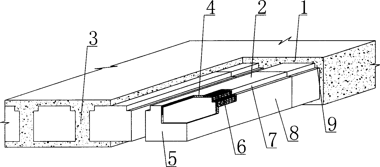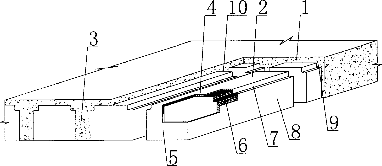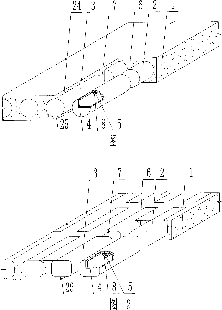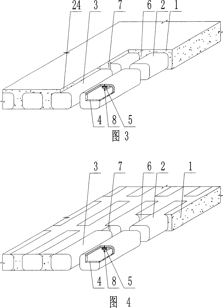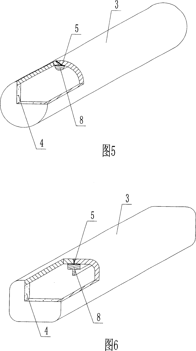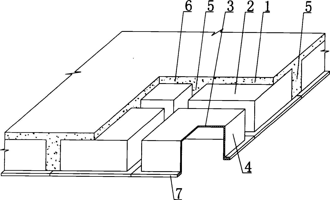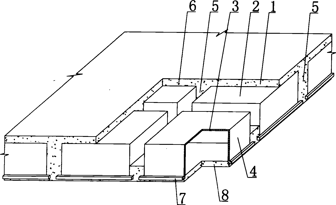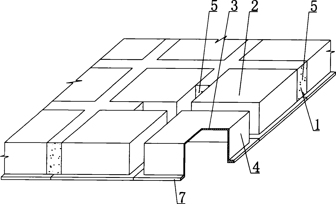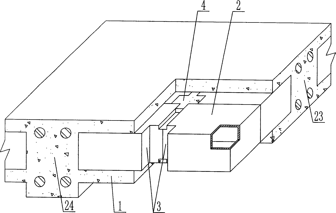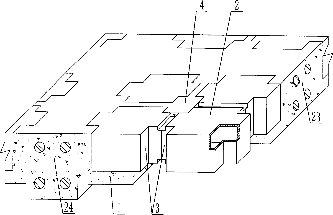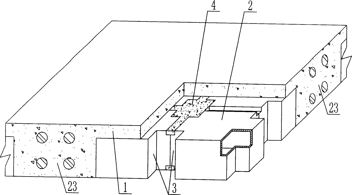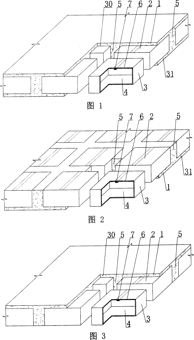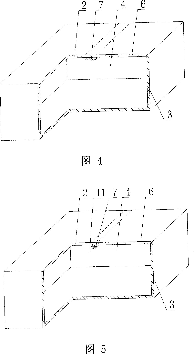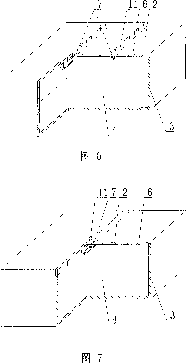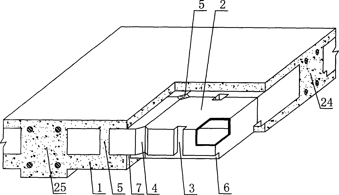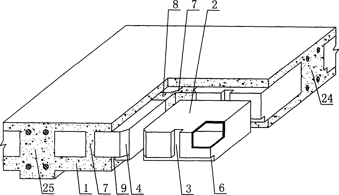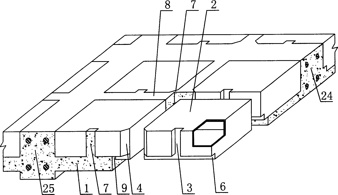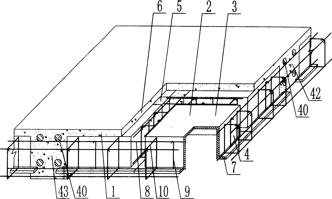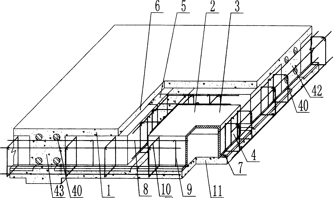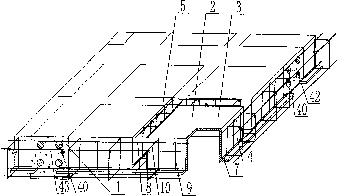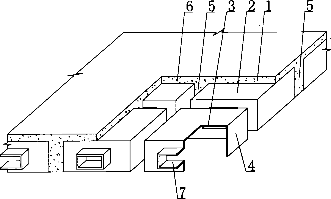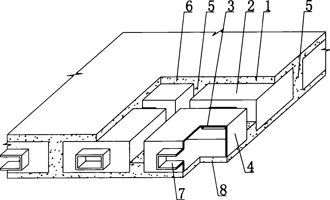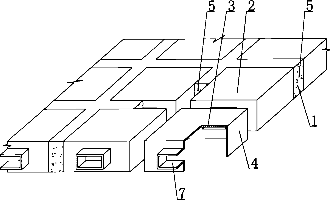Patents
Literature
174results about How to "Does not affect the appearance of the external structure" patented technology
Efficacy Topic
Property
Owner
Technical Advancement
Application Domain
Technology Topic
Technology Field Word
Patent Country/Region
Patent Type
Patent Status
Application Year
Inventor
Cast-in-place concrete hollow plate
InactiveCN1851177AImprove mechanical propertiesDoes not affect the appearance of the external structureFloorsForms/shuttering/falseworksReinforced concreteRebar
The invention is a cast-in-site concrete hollow slab, comprising reinforced concrete and thin wall pipes, where the thin wall pipes are wrapped in the reinforced concrete, cast-in-site reinforced concrete ribs are arranged longitudinally between them, and each thin wall pipe comprises hollow pipe body and stoppers, where the stoppers close the hollow pipe body to form a closed hollow thin wall pipe, at least one of the hollow pipe body and the stoppers contains reinforcer, and it is characterized in that the cross section of the hollow pipe body is a quadrangle in shape, at least one corner of the quadrangle is a chamfer, and at least one surface of the hollow pipe body is planar or closely planar in shape, and the cast-in-site concrete forms cast-in-site reinforcing rib at the chamfer. And the invention is applied to cast-in- site reinforced concrete or prestressed reinforced concrete hollow floor systems, house systems, walls, foundation slabs and hollow bridges.
Owner:邱则有
Reinforced concrete laminated slab
InactiveCN1776141AImprove mechanical propertiesDoes not affect the appearance of the external structureFloorsForms/shuttering/falseworksReinforced concreteRebar
A reinforced steel concrete laminated plate includes reinforced steel concrete, fabricated member which has long strip shape base plate, long strip shape vertical plate integrated with base plate, multiple fabricated members combined and laminated with reinforced steel concrete. Said invention features at least one horizontal rib form cavity for in site casting is set on vertical plate and with form cavity pillar at top. Said invention has fine mechanical property, simple structure, saving material and low cost, can be wide used in site casting reinforced steel concrete or prestressed reinforced steel concrete of hollow plate, storied building cover, room cover, base plate , wall and hollow bridge.
Owner:邱则有
Reinforced concrete laminated slab
InactiveCN1776134AImprove mechanical propertiesDoes not affect the appearance of the external structureFloorsForms/shuttering/falseworksReinforced concreteRebar
A reinforced steel concrete laminated plate includes reinforced steel concrete, fabricated member which has long strip shape base plate, long strip shape vertical plate integrated with base plate, multiple fabricated members combined and laminated with reinforced steel concrete. Said invention features at least one horizontal rib form cavity for in site casting is set on vertical plate and with form cavity pillar at top. Said invention has fine mechanical property, simple structure, saving material and low cost, can be wide used in site casting reinforced steel concrete or prestressed reinforced steel concrete of hollow plate, storied building cover, room cover, base plate , wall and hollow bridge.
Owner:邱则有
In-situ concrete plate
InactiveCN1884737AImprove mechanical propertiesDoes not affect the appearance of the external structureFloorsForms/shuttering/falseworksReinforced concreteEngineering
Disclosed is a cast-in-situ concrete slab, which comprises a reinforced-bar concrete (1) and shuttering members (2), the shuttering members (2) comprise an upper board (3) and peripheral side panels (4), the upper board (3) and the peripheral side panels (4) encloses an open basin shape component, cast-in-situ reinforced bar concrete ribs (5) formed by the reinforced-bar concrete (1) are disposed between the peripheral side walls (4) of the shuttering members (2), cast-in-situ reinforced bar concrete overlapping layers formed by the reinforced-bar concrete (1) are disposed above the upper board (3) of the shuttering members (2), and is connected to the cast-in-situ reinforced bar concrete ribs (5), the reinforced-bar concrete (1) and the shuttering members (2) are superposed into an integrity, characterized a projected edge (7) is arranged on the peripheral panel panels (4), the projected edge (7) is provided with an anchoring member (8). The invention can be applied to cast-in-situ reinforced concrete or prestressed reinforcement concrete's hollow storied-building roofings, house roofings, walls, foundation bedplates and hollow bridges, especially for hollow flat slabs.
Owner:邱则有
Reinforced concrete lightweight board
InactiveCN101824875AImprove mechanical propertiesDoes not affect the appearance of the external structureConstruction materialFloorsReinforced concreteRebar
The invention discloses a reinforced concrete lightweight board, which comprises reinforced concrete (1) and solid lightweight components (2), wherein the solid lightweight components (2) are wrapped in the reinforced concrete (1) and are arranged at intervals, and cast-in-place reinforced concrete ribs (3) are arranged among the solid lightweight components. The reinforced concrete lightweight board is characterized in that: a cantilever slab (6) protrudes outwards along a bottom surface (5) on the circumferential lateral surface of at least one of the solid lightweight components (2); the bottom surface (5) is leveled with the bottom surface of the reinforced concrete lightweight board; the cantilever slab (6) is formed by setting and connecting the solid lightweight components (2) to a cement mortar or a cement concrete bottom plate (8); and the solid lightweight components (2) are foamed plastic blocks, expanded perlite blocks, expanded vermiculite blocks, foamed or aerated concrete blocks, haydite concrete blocks, straw husk cementing material blocks, charcoal concrete blocks or cement-cemented foam grain blocks. The reinforced concrete lightweight board is suitable for cast-in-place reinforced concrete or prestressing force reinforced concrete lightweight boards, floor systems, roofs, wall bodies, foundation slabs and bridges, and is particularly suitable for flat slabs.
Owner:湖南邱则有专利战略策划有限公司
Cast-in-situs concrete board
InactiveCN1854410AImprove mechanical propertiesDoes not affect the appearance of the external structureFloorsForms/shuttering/falseworksRebarPre stress
A concrete board casting on-site comprises a light weight inner mold and an outer reinforcement concrete. There is a horizontal bottom flute and a vertical flute on at least one vertical side of the inner mold and a vertical arc flute on at least one of the corners on the same side. The molds are arrayed tightly side by side. At casting, concrete forms reinforcing bars in horizontal flutes on the molds and share force piers in the vertical flutes and arc flutes.
Owner:湖南邱则有专利战略策划有限公司
Reinforced bar concrete hollow slab
InactiveCN1800540AImprove mechanical propertiesDoes not affect the appearance of the external structureFloorsForms/shuttering/falseworksPre stressRebar
Disclosed is a reinforced-bar concrete hollow slab, which comprises a reinforced-bar concrete (1) and hollow members (2), the hollow members (2) are enclosed in the reinforced-bar concrete (1), the hollow members (2) are arranged alternatively, and cast-in-situ reinforced-bar concrete rib (3) is arranged between them, the hollow members (2) comprise a hollow formwork (4) characterized in that the hollow members (2) also comprise a spaced drawing member (5), at least two hollow formworks (4) are arranged alternatively, thus forming a cast-in-situ concrete inner rib molding chamber (6), the inner rib moulding chamber (6) is provided with at least one spaced tension member (5) for connecting the opposite or adjacent hollow formworks (4) into an integrity, the cast-in-situ reinforced-bar concrete forms a cast-in-situ reinforced bar concrete inner rib (7) inside the inner rib molding chamber (6), and is connected to the cast-in-situ reinforced-bar concrete rib (3), the spaced tension member (5) is a telescopic one. The invention can be applied to various cast-in-situ reinforced-bar concrete or prestressed reinforced-bar concrete hollow slabs, storied building covers, house roofings, foundation slabs, walls and hollow bridges.
Owner:邱则有
Cast-in-situ concrete hollow board
InactiveCN101025013AImprove mechanical propertiesDoes not affect the appearance of the external structureFloorsReinforced concreteRebar
The invention is a cast-in-site concrete hollow slab, where the bottom outer wall of each hollow body is equipped with support foot, outer walls compose a cavity, and cast-in-site reinforced concrete rib is arranged between every two adjacent hollow bodies, and it is characterized in that: the corner of at least two adjacent surfaces of the hollow body is at least one of the arch corner, chamber corner and inside corner, and the hollow body is formed by an open basin-like body formed by five outer wall bodies, and a prefabricated outer wall, the prefabricated outer al closes the open surface of the basin-like body and is equipped with smeared-in-site laminated layer, and the basin-like body is whose one side is prefabricated with a closed basin-like body, and the basin-like body is composed of one-piece spread bodies whose sides are mutually cemented. And it is applied to cast-in-site reinforced concrete or prestressed reinforced concrete hollow building covers, roofs, wall bodies, foundation soleplates and bridges, especially hollow, beam-free building covers.
Owner:湖南邱则有专利战略策划有限公司
Hollow plate fabricated from reinforcing steel bar concrete
InactiveCN1796686AImprove mechanical propertiesDoes not affect the appearance of the external structureFloorsForms/shuttering/falseworksRebar
Owner:邱则有
In-situ concrete plate
InactiveCN1884745AImprove mechanical propertiesDoes not affect the appearance of the external structureFloorsForms/shuttering/falseworksReinforced concreteEngineering
Disclosed is a cast-in-situ concrete slab, which comprises a reinforced-bar concrete (1) and shuttering members (2), the shuttering members (2) comprise an upper board (3) and peripheral side panels (4), the upper board (3) and the peripheral side panels (4) encloses an open basin shape component, cast-in-situ reinforced bar concrete ribs (5) formed by the reinforced-bar concrete (1) are disposed between the peripheral side walls (4) of the shuttering members (2), cast-in-situ reinforced bar concrete overlapping layers formed by the reinforced-bar concrete (1) are disposed above the upper board (3) of the shuttering members (2), and is connected to the cast-in-situ reinforced bar concrete ribs (5), the reinforced-bar concrete (1) and the shuttering members (2) are superposed into an integrity, characterized in that a decorative carving is arranged on the inner surface of the cavity of the basin form component, the invention can be applied to cast-in-situ reinforced concrete or prestressed reinforcement concrete's hollow storied-building roofings, house roofings, walls, foundation bedplates and hollow bridges, especially for hollow flat slabs.
Owner:邱则有
In-situ concrete plate
InactiveCN1884749AImprove mechanical propertiesDoes not affect the appearance of the external structureFloorsForms/shuttering/falseworksReinforced concreteRebar
Disclosed is a cast-in-situ concrete slab, which comprises a reinforced-bar concrete (1) and shuttering members (2), the shuttering members (2) comprise an upper board (3) and peripheral side panels (4), the upper board (3) and the peripheral side panels (4) encloses an open basin shape component, cast-in-situ reinforced bar concrete ribs (5) formed by the reinforced-bar concrete (1) are disposed between the peripheral side walls (4) of the shuttering members (2), cast-in-situ reinforced bar concrete overlapping layers formed by the reinforced-bar concrete (1) are disposed above the upper board (3) of the shuttering members (2), and is connected to the cast-in-situ reinforced bar concrete ribs (5), the reinforced-bar concrete (1) and the shuttering members (2) are superposed into an integrity, characterized in that a sticking structure is arranged on the outer surface of the basin form component so as to increase the cohesive force with the concrete, the invention can be applied to cast-in-situ reinforced concrete or prestressed reinforcement concrete's hollow storied-building roofings, house roofings, walls, foundation bedplates and hollow bridges, especially for hollow flat slabs.
Owner:邱则有
In-situ concrete plate
InactiveCN1884738AConvenient construction and layoutHigh strengthFloorsForms/shuttering/falseworksRebarReinforced concrete
Disclosed is a cast-in-situ concrete slab, which comprises a reinforced-bar concrete (1) and shuttering members (2), the shuttering members (2) comprise an upper board (3) and peripheral side panels (4), the upper board (3) and the peripheral side panels (4) encloses an open basin shape component, cast-in-situ reinforced bar concrete ribs (5) formed by the reinforced-bar concrete (1) are disposed between the peripheral side walls (4) of the shuttering members (2), cast-in-situ reinforced bar concrete overlapping layers formed by the reinforced-bar concrete (1) are disposed above the upper board (3) of the shuttering members (2), and is connected to the cast-in-situ reinforced bar concrete ribs (5), the reinforced-bar concrete (1) and the shuttering members (2) are superposed into an integrity, characterized a projected edge (7) is arranged on the peripheral panel panels (4), the projected edge is provided with a pre-tensioned rib. The invention can be applied to various cast-in-situ reinforced concrete or prestressed reinforcement concrete's storied-building roofings, house roofings, walls, foundation bedplates and bridges, especially for hollow flat slabs or dense rib slabs.
Owner:邱则有
Reinforced concrete hollow slab
ActiveCN1804293AImprove mechanical propertiesDoes not affect the appearance of the external structureFloorsForms/shuttering/falseworksRebarReinforced concrete
Disclosed is a reinforced-bar concrete hollow slab, which comprises a reinforced-bar concrete (1) and hollow shuttering members (2), the hollow shuttering member (2) are enclosed in the reinforced-bar concrete (1), the hollow shuttering members (2) are arranged alternatively, a cast-in-situ reinforced-bar concrete rib (3) is arranged between them, the hollow shuttering members (2) comprise an upper board (4), peripheral side panels (5), and a lower bottom (6), the upper board (4), the peripheral side panels (5), and the lower bottom (6) enclose a polyhedral hollow shuttering member (2), the lower bottom (6) projects from at least one of the peripheral side panels (5) to form a cantilever slab (7), the floor of the lower bottom (6) is aligned with the floor of the cast-in-situ reinforced-bar hollow slab, characterized in that at least a stiffening rod (8) is arranged in the hollow shuttering member (2). As a result, the reinforced-bar concrete hollow slab has the advantages of good mechanic property, convenient construction work, and low construction cost. The invention can be applied to cast-in-situ reinforced-bar concrete hollow slabs, storied building covers, house roofings, walls, foundation bedplates and hollow bridges.
Owner:湖南邱则有专利战略策划有限公司
Cast-in-situ concrete hollow board
InactiveCN101008257AImprove mechanical propertiesDoes not affect the appearance of the external structureFloorsReinforced concreteRebar
Disclosed is a cast-in-situ concrete hollow slab, which comprises a reinforced-bar concrete (1) and hollow blank members (2), the hollow blank members (2) are enclosed in the reinforced-bar concrete (1), the hollow tire body (2) is provided with a bracing strut (3), the outer wall (4) encloses the hollow tire body (2) formed with a cavity (5), cast-in-situ reinforced bar concrete ribs (6) formed by the reinforced-bar concrete (1) are disposed between the hollow tire bodies (2), characterized in that at least a small hole for escaping air during concrete casting is arranged on the bottom outer wall (4) of the hollow carcassa (2). The invention can be applied to cast-in-situs reinforced concrete or prestressed reinforcement concrete's hollow boards, storied building covers, house roofings, walls, foundation bedplates and bridges, especially for hollow flat slabs.
Owner:湖南邱则有专利战略策划有限公司
Reinforced concrete hollow slab
InactiveCN1804270AImprove mechanical propertiesDoes not affect the appearance of the external structureFloorsForms/shuttering/falseworksReinforced concretePre stress
Disclosed is a reinforced-bar concrete hollow slab, which comprises a reinforced-bar concrete (1) and hollow members (2), the hollow members (2) are enclosed in the reinforced-bar concrete (1), the hollow members (2) are arranged alternatively, and cast-in-situ reinforced-bar concrete rib (3) is arranged between them, the hollow members (2) comprise an upper board (4), peripheral side panels (5), and a lower bottom (6), the upper board (4), the peripheral side panels (5), and the lower bottom (6) enclose a polyhedral hollow member, the invention is characterized in that at least a recess (7) is arranged between the side panels (5) and the lower bottom (6), a reinforced structure (8) of the reinforced-bar concrete hollow slab is formed on the recess (7) position of the cast-in-situ concrete, a reversed T-shape rib is formed by the cast-in-situ reinforced bar concrete rib (3) together with the reinforced structure (8) on the corresponding sites, the lower bottom (6) is provided with at least one prestressed rib (9). The invention can be applied to cast-in-situs reinforced concrete or prestressed reinforcement concrete's hollow boards, storied building covers, house roofings, walls, foundation bedplates and hollow bridges, especially for hollow flat slabs.
Owner:湖南邱则有专利战略策划有限公司
Reinforced bar concrete hollow slab
InactiveCN1800537AImprove mechanical propertiesDoes not affect the appearance of the external structureFloorsForms/shuttering/falseworksRebarTension member
Disclosed is a reinforced-bar concrete hollow slab, which comprises a reinforced-bar concrete (1) and hollow members (2), the hollow members (2) are enclosed in the reinforced-bar concrete (1), the hollow members (2) are arranged alternatively, and cast-in-situ reinforced-bar concrete rib (3) is arranged between them, the hollow members (2) comprise a hollow formwork (4) characterized in that the hollow members (2) also comprise a spaced drawing member (5), at least two hollow formworks (4) are arranged alternatively, thus forming a cast-in-situ concrete inner rib molding chamber (6), the inner rib moulding chamber (6) is provided with at least one spaced tension member (5) for connecting the opposite or adjacent hollow formworks (4) into an integrity, the cast-in-situ reinforced-bar concrete forms a cast-in-situ reinforced bar concrete inner rib (7) inside the inner rib molding chamber (6), and is connected to the cast-in-situ reinforced-bar concrete rib (3), the hollow formworks (4) are provided with positioning bracing struts (8). The invention can be applied to cast-in-situ reinforced-bar concrete hollow slabs, storied building covers, house roofings, foundation slabs, walls, and hollow bridges, especially for hollow flat slabs.
Owner:邱则有
In-situ concrete plate
InactiveCN1884742AImprove mechanical propertiesDoes not affect the appearance of the external structureFloorsForms/shuttering/falseworksReinforced concreteEngineering
Disclosed is a cast-in-situ concrete slab, which comprises a reinforced-bar concrete (1) and shuttering members (2), the shuttering members (2) comprise an upper board (3) and peripheral side panels (4), the upper board (3) and the peripheral side panels (4) encloses an open basin shape component, cast-in-situ reinforced bar concrete ribs (5) formed by the reinforced-bar concrete (1) are disposed between the peripheral side walls (4) of the shuttering members (2), cast-in-situ reinforced bar concrete overlapping layers formed by the reinforced-bar concrete (1) are disposed above the upper board (3) of the shuttering members (2), and is connected to the cast-in-situ reinforced bar concrete ribs (5), the reinforced-bar concrete (1) and the shuttering members (2) are superposed into an integrity, characterized a projected edge (7) is arranged on the peripheral panel panels (4), the projected edge (7) is provided with a positioning member (8). The invention can be applied to cast-in-situ reinforced concrete or prestressed reinforcement concrete's hollow storied-building roofings, house roofings, walls, foundation bedplates and hollow bridges, especially for hollow flat slabs.
Owner:邱则有
Cast-in-situs concrete board
InactiveCN1854420AReduce construction costsAvoid breakingFloorsForms/shuttering/falseworksPre stressRebar
A concrete board casting on-site comprises a light weight inner mold and an outer reinforcement concrete. There are two vertical flutes on the same position of two mold sides opposite to each other. The molds are arrayed tightly side by side. At casting, concrete forms share force piers in the vertical flutes.
Owner:邱则有
Cast-in-place concrete hollow slab
Owner:湖南邱则有专利战略策划有限公司
In-situ concrete plate
InactiveCN1884750AImprove mechanical propertiesDoes not affect the appearance of the external structureFloorsForms/shuttering/falseworksReinforced concreteRebar
Disclosed is a cast-in-situ concrete slab, which comprises a reinforced-bar concrete (1) and shuttering members (2), the shuttering members (2) comprise an upper board (3) and peripheral side panels (4), the upper board (3) and the peripheral side panels (4) encloses an open basin shape component, cast-in-situ reinforced bar concrete ribs (5) formed by the reinforced-bar concrete (1) are disposed between the peripheral side walls (4) of the shuttering members (2), cast-in-situ reinforced bar concrete overlapping layers formed by the reinforced-bar concrete (1) are disposed above the upper board (3) of the shuttering members (2), and is connected to the cast-in-situ reinforced bar concrete ribs (5), the reinforced-bar concrete (1) and the shuttering members (2) are superposed into an integrity, characterized in that a acoustical absorption insulation board is arranged in the cavity of the basin form component, the invention can be applied to cast-in-situ reinforced concrete or prestressed reinforcement concrete's hollow storied-building roofings, house roofings, walls, foundation bedplates and hollow bridges, especially for hollow flat slabs.
Owner:湖南邱则有专利战略策划有限公司
Cast-in-situs concrete board
InactiveCN1854421AImprove mechanical propertiesDoes not affect the appearance of the external structureFloorsForms/shuttering/falseworksRebarEngineering
A concrete board casting on-site comprises a light weight inner mold and an outer reinforcement concrete. There is a horizontal bottom flute on at least one of the vertical mold sides and a vertical flute crossing with the horizontal flute and a vertical reentrant corner on at least one of the corners on the same side. The molds are arrayed tightly side by side. At casting, concrete forms reinforcing bars in horizontal flutes on the molds and share force piers in the vertical flutes and reentrant corners.
Owner:湖南邱则有专利战略策划有限公司
Reinforced concrete hollow slab
InactiveCN1804274AImprove mechanical propertiesDoes not affect the appearance of the external structureFloorsForms/shuttering/falseworksReinforced concreteEngineering
Disclosed is a reinforced-bar concrete hollow slab, which comprises a reinforced-bar concrete (1) and hollow members (2), the hollow members (2) are enclosed in the reinforced-bar concrete (1), the hollow members (2) are arranged alternatively, and cast-in-situ reinforced-bar concrete rib (3) is arranged between them, the hollow members (2) comprise an upper board (4), peripheral side panels (5), and a lower bottom (6), the upper board (4), the peripheral side panels (5), and the lower bottom (6) enclose a polyhedral hollow member, the invention is characterized in that at least a bottom rib recess (7) is arranged between the side panels (5) and the lower bottom (6), a reinforced structure (8) of the reinforced-bar concrete hollow slab is formed on the recess (7) position of the cast-in-situ concrete, a reversed T-shape rib is formed by the cast-in-situ reinforced bar concrete rib (3) together with the reinforced structure (8) on the corresponding sites, at least one of the vertical corners of the hollow member is configured to be a internal corner (9), the cast-in-situ reinforced bar concrete forms a cast-in-situ concrete reinforced structure (8) at the internal corner (9) position. The invention can be applied to cast-in-situ reinforced-bar concrete hollow slabs, storied building covers, house roofings, foundation slabs, and hollow bridges.
Owner:湖南邱则有专利战略策划有限公司
In-situ cast hollow concrete slab
InactiveCN1847548AImprove mechanical propertiesDoes not affect the appearance of the external structureWallsFloorsRebarHollow core
The in-situ cast hollow concrete slab includes reinforced concrete and thin wall pipes wrapped inside the concrete. There are longitudinal in-site cast reinforced concrete ribs between the thin wall pipes. Each of the thin wall pipes includes hollow pipe and end plugs to close the ends of the hollow pipe to form closed cavity. At least one of the hollow pipe and the end plugs has reinforcement. The present invention features that the hollow pipe has quadrilateral cross section, at least one reentrant corner and at least one plane, the in-situ cast concrete forms flange in the reentrant corner while the in-situ reinforced concrete ribs are T-shpaed or I-shaped ribs. The present invention is suitable for use in various kinds of in-situ cast or pre-stressed reinforced concrete hollow floor slab, roof, wall, foundation slab and hollow bridge.
Owner:湖南邱则有专利战略策划有限公司
Poured-in-place concrete hollow board
InactiveCN1978827AImprove mechanical propertiesDoes not affect the appearance of the external structureFloorsReinforced concreteEngineering
The invention relates to cast-in-site concrete hollow slob. It includes reinforced concrete, hollow tube embedded in the former. The hollow tube includes tube body and tube end seal which are formed sealed one. The tube wall of the tube body is set at least one binding seam. There is vertical cast-in-site concrete rib between the hollow tube, and its end bay rib between the tube ends. Its feature is that embryo proper joining with at least one binding seam is set embryo supporting component. Thus the joint close part has easy and good quality jointing; the corresponding hollow tube component has high strength, good entirety, once molding, high production efficiency while producing which overcomes the defect in existing technology, reaches the purpose of the invention.
Owner:湖南邱则有专利战略策划有限公司
In-situ concrete plate
InactiveCN1884747AImprove mechanical propertiesDoes not affect the appearance of the external structureFloorsForms/shuttering/falseworksHollow coreRebar
Disclosed is a cast-in-situ concrete slab, which comprises a reinforced-bar concrete (1) and shuttering members (2), the shuttering members (2) comprise an upper board (3) and peripheral side panels (4), the upper board (3) and the peripheral side panels (4) encloses an open basin shape component, cast-in-situ reinforced bar concrete ribs (5) formed by the reinforced-bar concrete (1) are disposed between the peripheral side walls (4) of the shuttering members (2), cast-in-situ reinforced bar concrete overlapping layers formed by the reinforced-bar concrete (1) are disposed above the upper board (3) of the shuttering members (2), and is connected to the cast-in-situ reinforced bar concrete ribs (5), the reinforced-bar concrete (1) and the shuttering members (2) are superposed into an integrity, characterized a projected edge (7) is arranged on the peripheral panel panels (4), the thickness of the projected edge is greater than the thickness of the peripheral panels, the invention can be applied to various cast-in-situ reinforced concrete or prestressed reinforcement concrete's storied-building roofings, house roofings, walls, foundation bedplates and bridges, especially for hollow flat slabs or dense rib slabs.
Owner:邱则有
Cast-in-place concrete plate
InactiveCN1851175AReduce weightSimple structureFloorsForms/shuttering/falseworksReinforced concreteRebar
The invention is a cast-in-site concrete slab, comprising reinforced concrete, and lightweight moulding bed components, where the lightweight moulding bed components are wrapped in the reinforced concrete, and it is characterized in that at least a vertical corner of the lightweight moulding bed component is a vertical hidden angle running through top and bottom surfaces, and the lightweight moulding bed components are closely arranged, cast-in-site reinforced concrete forms cast-in-site concrete shear pier at the vertical hidden angle, and correspondingly, the cast-in-site concrete slab forms a shear pier-type cast-in-site concrete slab. And the invention is applied to cast-in-site reinforced concrete or prestressed reinforced concrete hollow floor systems, house covers, walls, foundation slabs and hollow bridges.
Owner:邱则有
Cast-in-situ concrete hollow board
InactiveCN101025016AImprove mechanical propertiesDoes not affect the appearance of the external structureFloorsReinforced concreteHigh intensity
The invention is a cast-in-site concrete hollow slab, comprising reinforced concrete and hollow bodies, where the hollow bodies are wrapped in the reinforced concrete, the bottom outer wall of the hollow body is equipped with support foot, and the hollow body is formed by outer walls, and cast-in-site reinforced concrete rib is arranged between every two adjacent hollow bodies, and it is characterized in that: at least one surface of the hollow body is composed of wet pulp body when the hollow body is moulded, the pulp body is hung upside down on the mould and equipped with at least one prefabricated strip reinforcing bar stacked under to support the body. Thus, it has features of simple structure, high intensity, large rigidity, excellent deformation and vibration resistances, high construction speed, etc, and it is applied to cast-in-site reinforced concrete or prestressed reinforced concrete hollow building covers, roofs, wall bodies, foundation soleplates and bridges, especially hollow, beam-free building covers.
Owner:邱则有
Cast-in-situs concrete board
InactiveCN1854411AImprove mechanical propertiesDoes not affect the appearance of the external structureFloorsForms/shuttering/falseworksRebarPre stress
A concrete board casting on-site comprises a light weight inner mold and an outer reinforcement concrete. There is at least one vertical flute in at least one vertical side of the mold and a vertical chamfer on at least one of the corners on the same side. The molds are arrayed tightly side by side. At casting, concrete forms share force piers in the vertical flutes and chamfers. On the same side with the flute, there is a horizontal flute to the mold bottom. At casting, reinforcing bars are formed at the cross of horizontal flutes with the vertical flutes and chamfers.
Owner:邱则有
In-situ concrete plate
InactiveCN1884735AImprove mechanical propertiesDoes not affect the appearance of the external structureFloorsForms/shuttering/falseworksReinforced concreteRebar
Disclosed is a cast-in-situ concrete slab, which comprises a reinforced-bar concrete (1) and shuttering members (2), the shuttering members (2) comprise an upper board (3) and peripheral side panels (4), the upper board (3) and the peripheral side panels (4) encloses an open basin shape component, cast-in-situ reinforced bar concrete ribs (5) formed by the reinforced-bar concrete (1) are disposed between the peripheral side walls (4) of the shuttering members (2), cast-in-situ reinforced bar concrete overlapping layers formed by the reinforced-bar concrete (1) are disposed above the upper board (3) of the shuttering members (2), and is connected to the cast-in-situ reinforced bar concrete ribs (5), the reinforced-bar concrete (1) and the shuttering members (2) are superposed into an integrity, characterized a projected edge (7) is arranged on the peripheral panel panels (4), the projected edge (7) is provided with at least one of a rib (8), a tension rib (9) or a reinforcement hoop (10), and is anchored into the reinforced-bar concrete (1). The invention can be applied to cast-in-situ reinforced concrete or prestressed reinforcement concrete's hollow storied-building roofings, house roofings, walls, foundation bedplates and hollow bridges, especially for hollow flat slabs.
Owner:邱则有
In-situ concrete plate
InactiveCN1884746AImprove mechanical propertiesDoes not affect the appearance of the external structureFloorsForms/shuttering/falseworksReinforced concreteEngineering
Disclosed is a cast-in-situ concrete slab, which comprises a reinforced-bar concrete (1) and shuttering members (2), the shuttering members (2) comprise an upper board (3) and peripheral side panels (4), the upper board (3) and the peripheral side panels (4) encloses an open basin shape component, cast-in-situ reinforced bar concrete ribs (5) formed by the reinforced-bar concrete (1) are disposed between the peripheral side walls (4) of the shuttering members (2), cast-in-situ reinforced bar concrete overlapping layers formed by the reinforced-bar concrete (1) are disposed above the upper board (3) of the shuttering members (2), and is connected to the cast-in-situ reinforced bar concrete ribs (5), the reinforced-bar concrete (1) and the shuttering members (2) are superposed into an integrity, characterized in that a connecting member is arranged in the cavity of the basin form component, the invention can be applied to cast-in-situ reinforced concrete or prestressed reinforcement concrete's hollow storied-building roofings, house roofings, walls, foundation bedplates and hollow bridges, especially for hollow flat slabs.
Owner:邱则有
Features
- R&D
- Intellectual Property
- Life Sciences
- Materials
- Tech Scout
Why Patsnap Eureka
- Unparalleled Data Quality
- Higher Quality Content
- 60% Fewer Hallucinations
Social media
Patsnap Eureka Blog
Learn More Browse by: Latest US Patents, China's latest patents, Technical Efficacy Thesaurus, Application Domain, Technology Topic, Popular Technical Reports.
© 2025 PatSnap. All rights reserved.Legal|Privacy policy|Modern Slavery Act Transparency Statement|Sitemap|About US| Contact US: help@patsnap.com
