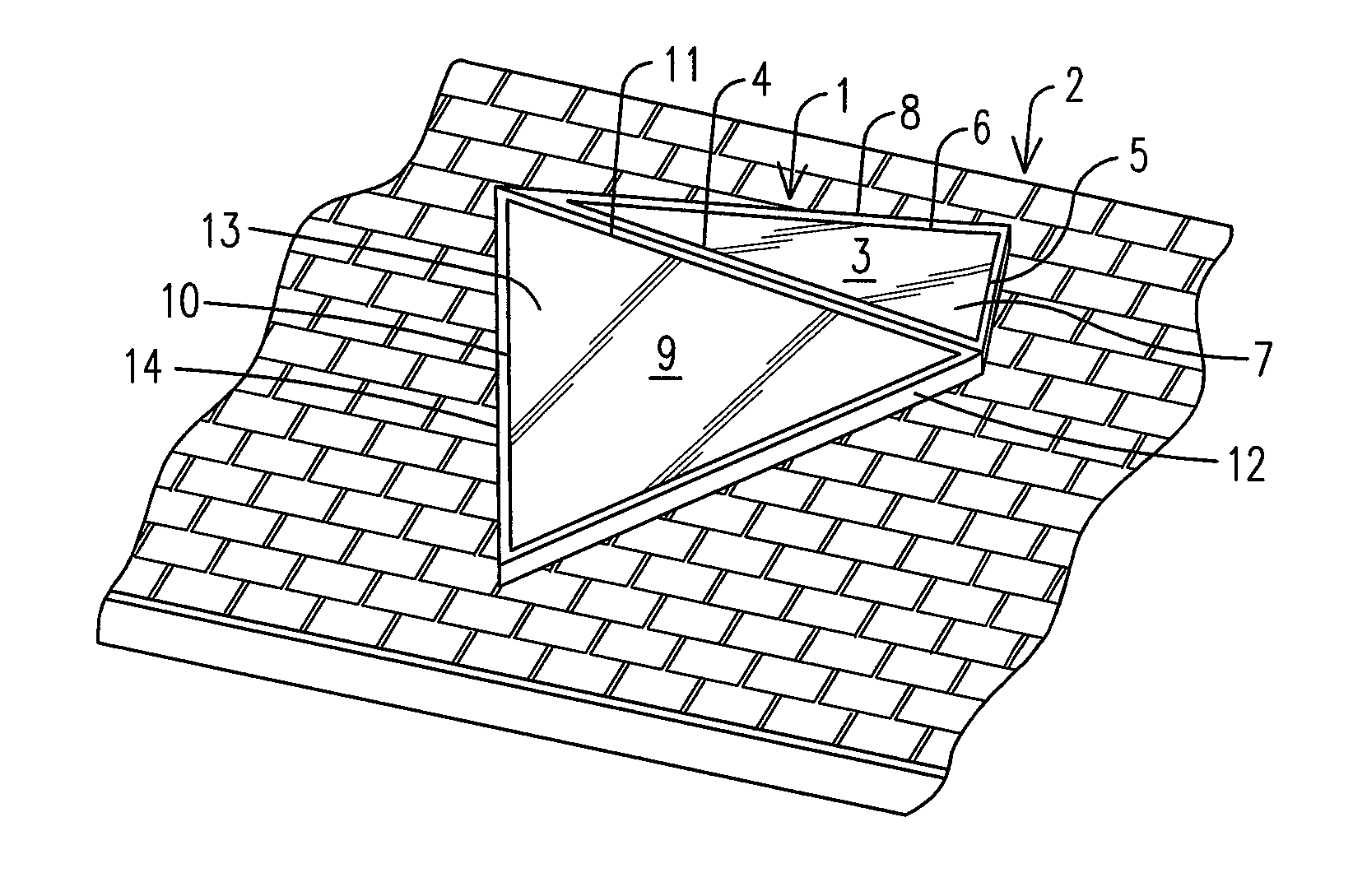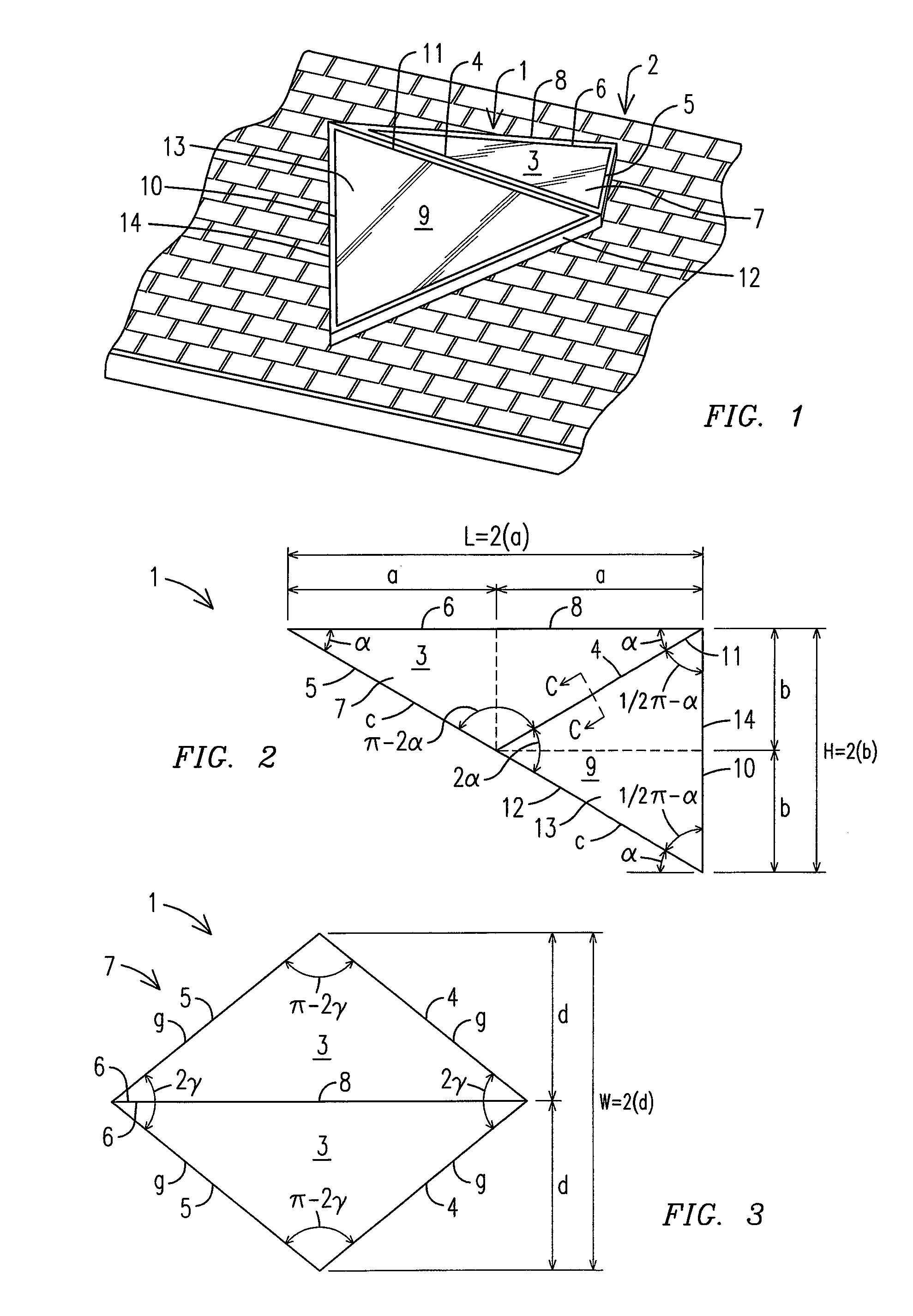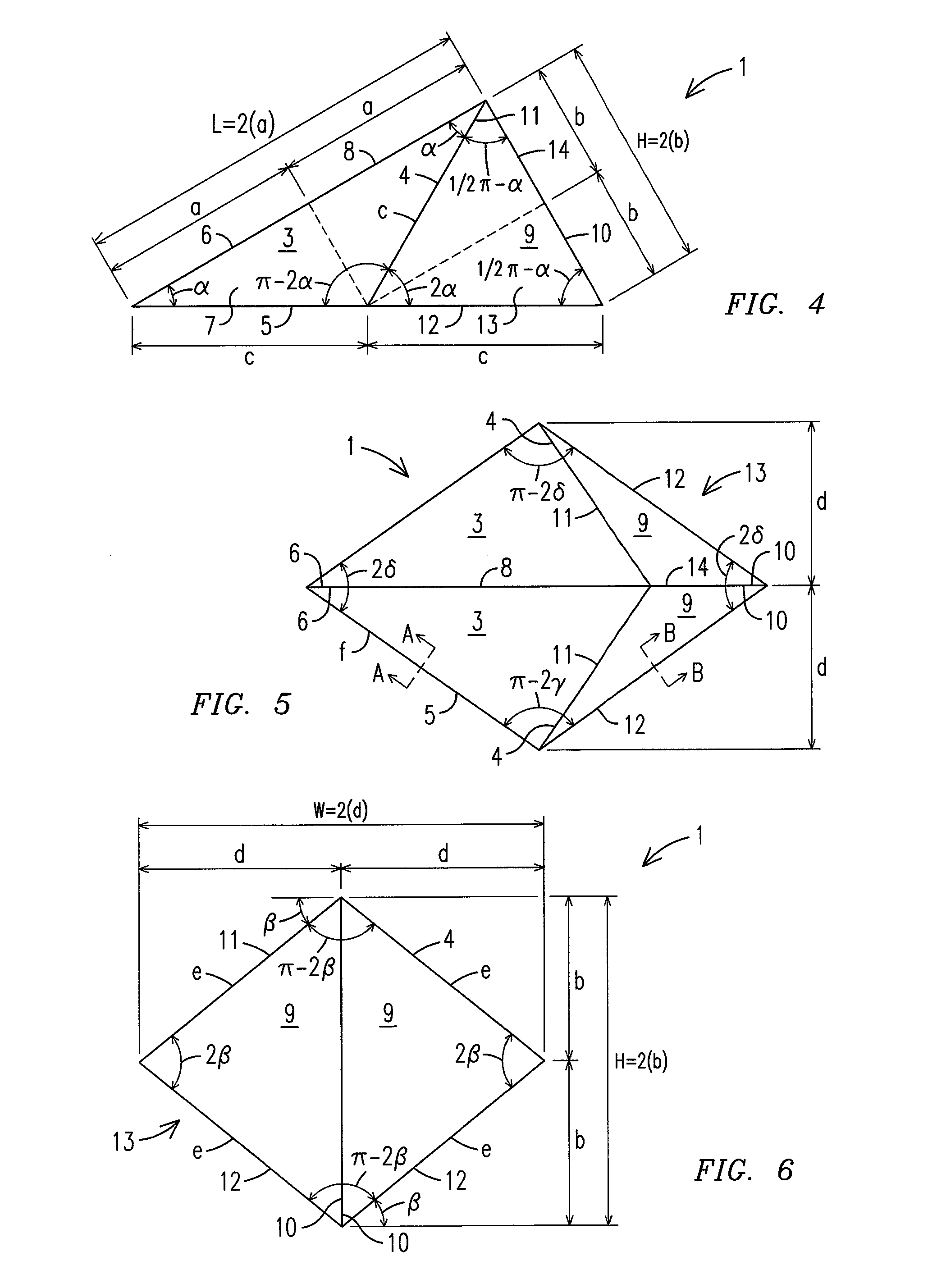Skylight window dormer
a dormer and skylight technology, applied in skylights/domes, building roofs, roofing, etc., can solve the problems of limited light collection, conventional flat skylights do not provide additional space in attic rooms, and conventional dormers are even more limited
- Summary
- Abstract
- Description
- Claims
- Application Information
AI Technical Summary
Benefits of technology
Problems solved by technology
Method used
Image
Examples
example 1
[0085]
a = 6.00tan α = .5833α = 30.24b = 6.00 × .5833 = 3.50tan β = 3.50 / 6.00 = .5833β = 30.24c = 6.00(1 + .58332)1 / 2 = 6.95tanδ = 6.00 / 6.95 = .8633δ = 40.80d = 6.00sin δ = 6.00 / 9.18 = .6536δ = 40.80e = 6.00(1 + .58332)1 / 2 = 6.95tan γ = 6.00 / 6.00 = 1.000γ = 45.00f = (48.30 + 36.00)1 / 2 = 9.18tan ρ = .5833 / .6536 = .8924ρ = 41.75g = 6.00(1 + 1.0002)1 / 2 = 8.48tan φ = 1 / (.5833)(.6536) =φ = 69.132.623Host Roof Slope = 7:12tan λ1 = .5833 × .6536 = .3812λ1 = 20.87tan λ2 = .6536 / .5833 = 1.1205λ2 = 48.25
example 2
[0086]
a = 6.00tan α = .5833α = 30.24b = 6.00 × .5833 = 3.50tan β = 3.50 / 3.50 = 1.000β = 45.00c = 6.00(1 + .58332)1 / 2 = 6.95tan δ = 3.50 / 6.95 = .5036δ = 26.73d = 3.50sin δ = 3.50 / 7.78 = .4499δ = 26.73e = 3.50(1 + 1.0002)1 / 2 = 4.95tan γ = .5833γ = 30.24f = (48.30 + 12.25)1 / 2 = 7.78tan ρ = .5833 / .4499 = 1.2965ρ = 52.36g = 6.00(1 + .58352)1 / 2 = 6.95tan φ = 1 / (.5833)(.4499) =φ = 75.303.811Host Roof Slope = 7:12tan λ1 = .5833 × .4499 = .2624λ1 = 14.70tan λ2 = .4499 / .5833 = .7713λ2 = 37.64
example 3
[0087]
a = 5.00tan α = .5833α = 30.24b = 5.00 × .5833 = 2.92tan β = 2.92 / 4.00 = .7300β = 36.13c = 5.00(1 + .58332)1 / 2 = 5.79tan δ = 4.00 / 5.79 = .6908δ = 34.64d = 4.00sin δ = 4.00 / 7.04 = .5682δ = 34.64e = 4.00(1 + .72922)1 / 2 = 4.95tan γ = 4.00 / 5.00 = .8000γ = 38.66f = (33.52 + 16.00)1 / 2 = 7.04tan ρ = .5833 / .5682 = 1.0266ρ = 45.75g = 5.00(1 + .80002)1 / 2 = 6.41tan φ = 1 / .5833 × .5682 =φ = 71.663.017Host Roof Slope = 7:12tan λ1 = .5833 × .5682 = .3314λ1 = 18.34tan λ2 = .5682 / .5833 = .9741λ2 = 44.25
[0088]Components or preferably insulated glass panels or equivalent plastic panels configured to suit the particular geometry discussed above with all edges protected and sealed by channels which are then bonded to the panels. All connectors, as illustrated in FIGS. 13-15, may be custom configured and fabricated to attach panels to one another with a weather tight seal and trim. Four sills interconnect to form a base which is slightly smaller than a rough opening cut into a host roof to install...
PUM
 Login to View More
Login to View More Abstract
Description
Claims
Application Information
 Login to View More
Login to View More - R&D
- Intellectual Property
- Life Sciences
- Materials
- Tech Scout
- Unparalleled Data Quality
- Higher Quality Content
- 60% Fewer Hallucinations
Browse by: Latest US Patents, China's latest patents, Technical Efficacy Thesaurus, Application Domain, Technology Topic, Popular Technical Reports.
© 2025 PatSnap. All rights reserved.Legal|Privacy policy|Modern Slavery Act Transparency Statement|Sitemap|About US| Contact US: help@patsnap.com



