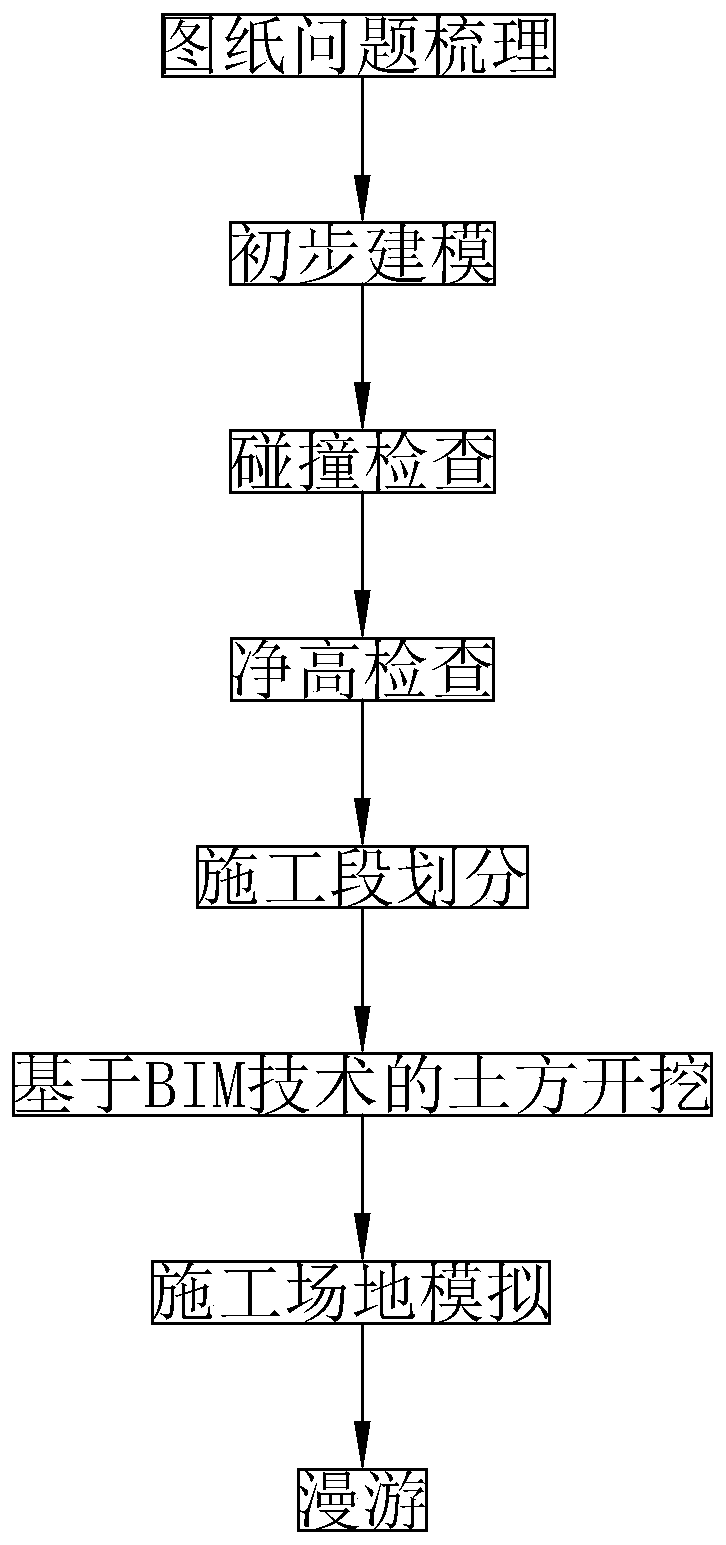Comprehensive pipe gallery modeling method based on BIM
A technology of comprehensive pipe gallery and modeling method, applied in the direction of geometric CAD, etc., can solve the problems of complicated pipeline equipment, loss of construction period, and failure to discover, and achieve the effects of accelerating work efficiency, reducing construction land, and facilitating management
- Summary
- Abstract
- Description
- Claims
- Application Information
AI Technical Summary
Problems solved by technology
Method used
Image
Examples
Embodiment Construction
[0027] The technical solutions of the embodiments of the present invention will be described below with reference to the accompanying drawings.
[0028] Such as figure 1 As shown, a BIM-based comprehensive pipe gallery modeling method is characterized in that it includes the following steps:
[0029] Step 1. Sort out drawing problems: check the CAD construction drawings of the comprehensive pipe gallery, record the problems in the construction drawings in time, and give feedback in advance;
[0030] Step 2. Preliminary modeling: use Revit to conduct preliminary model design based on the two-dimensional construction drawings made by CAD and various saved data. The models of the construction drawings include: subgrade cross-section layering, replacement, drainage ditches, and support blocks walls, electromechanical systems of the whole line, service areas, toll stations, toll booths, house construction machinery and electronics in stations, mixing stations, construction unit st...
PUM
 Login to View More
Login to View More Abstract
Description
Claims
Application Information
 Login to View More
Login to View More - R&D
- Intellectual Property
- Life Sciences
- Materials
- Tech Scout
- Unparalleled Data Quality
- Higher Quality Content
- 60% Fewer Hallucinations
Browse by: Latest US Patents, China's latest patents, Technical Efficacy Thesaurus, Application Domain, Technology Topic, Popular Technical Reports.
© 2025 PatSnap. All rights reserved.Legal|Privacy policy|Modern Slavery Act Transparency Statement|Sitemap|About US| Contact US: help@patsnap.com

