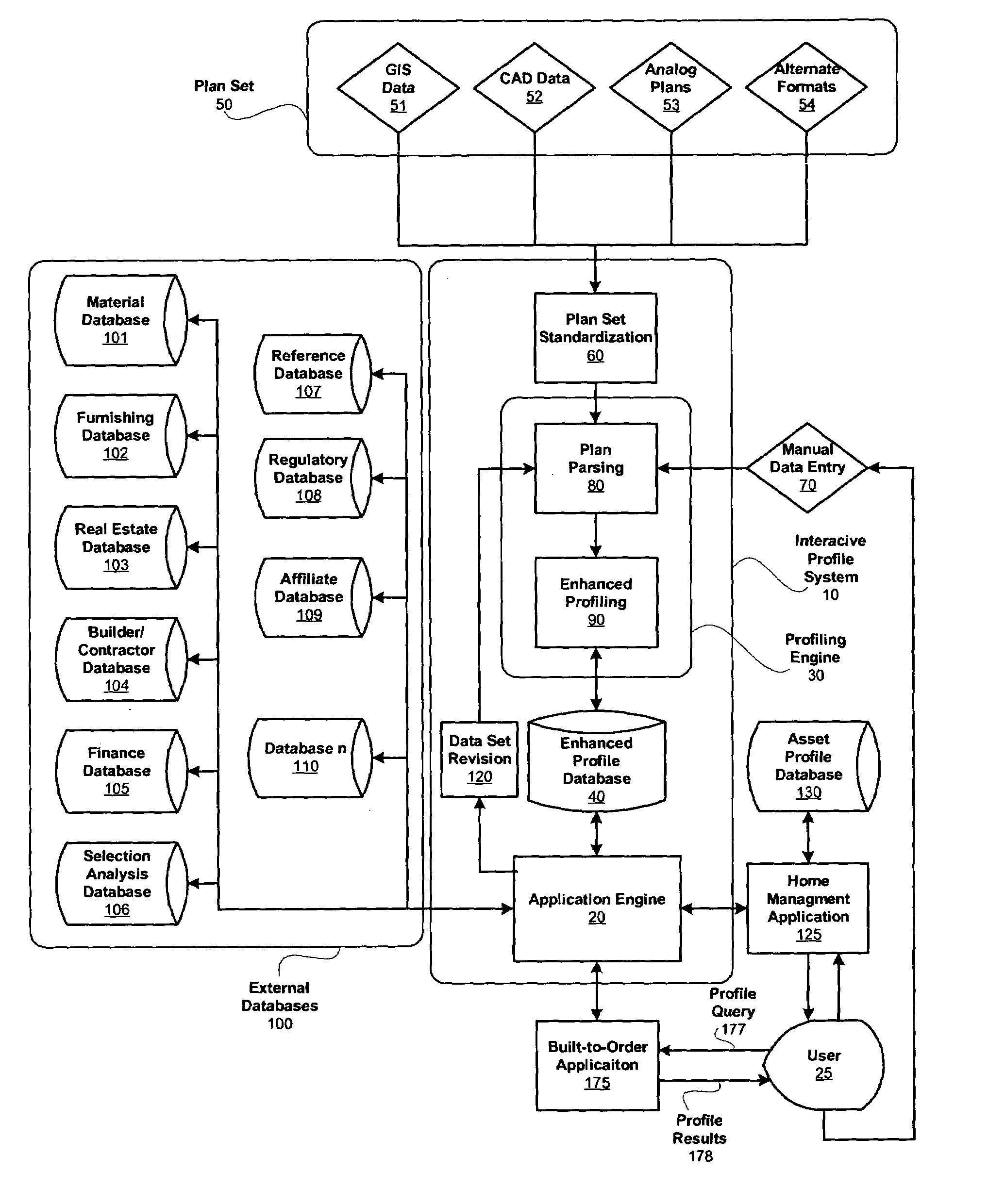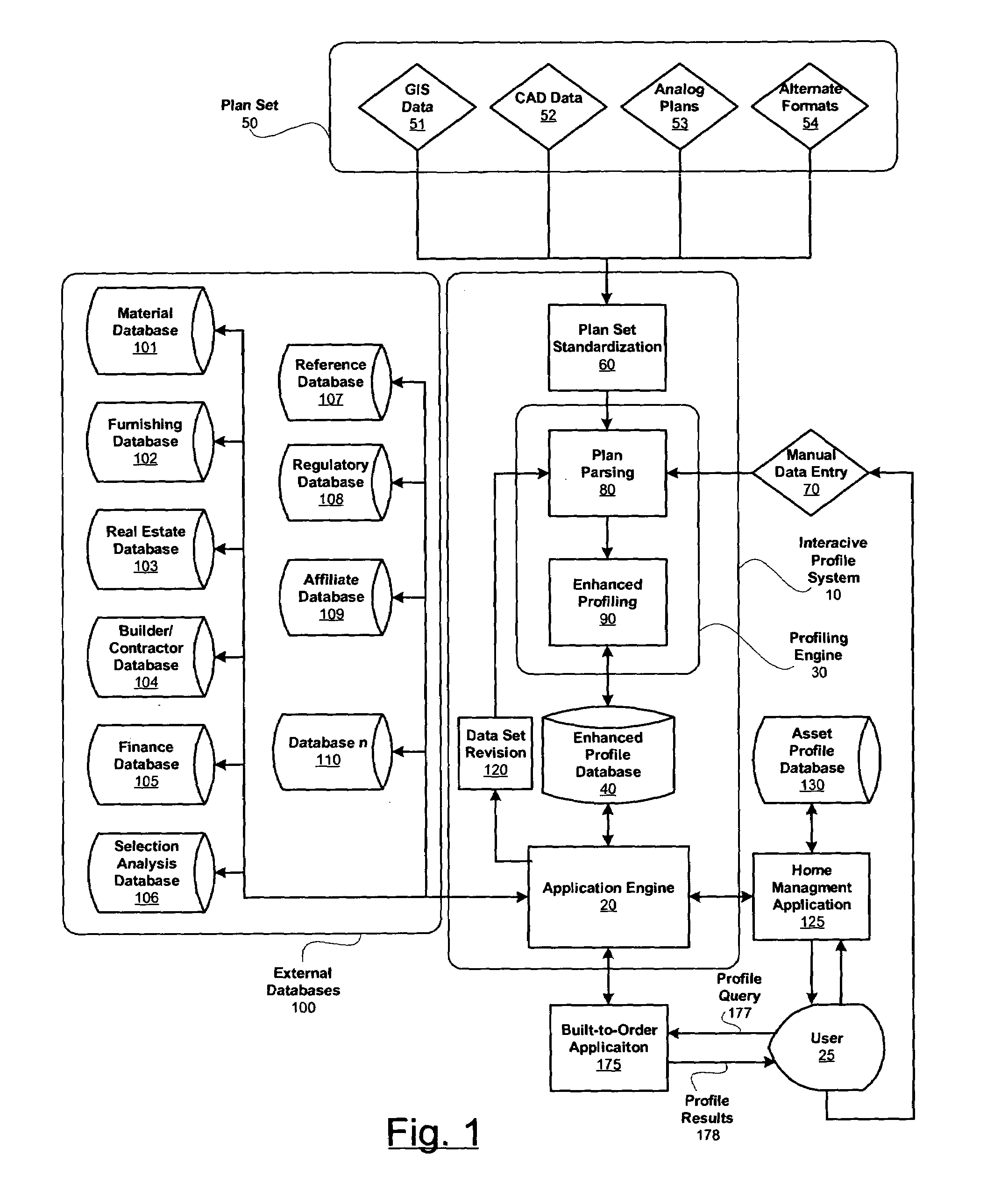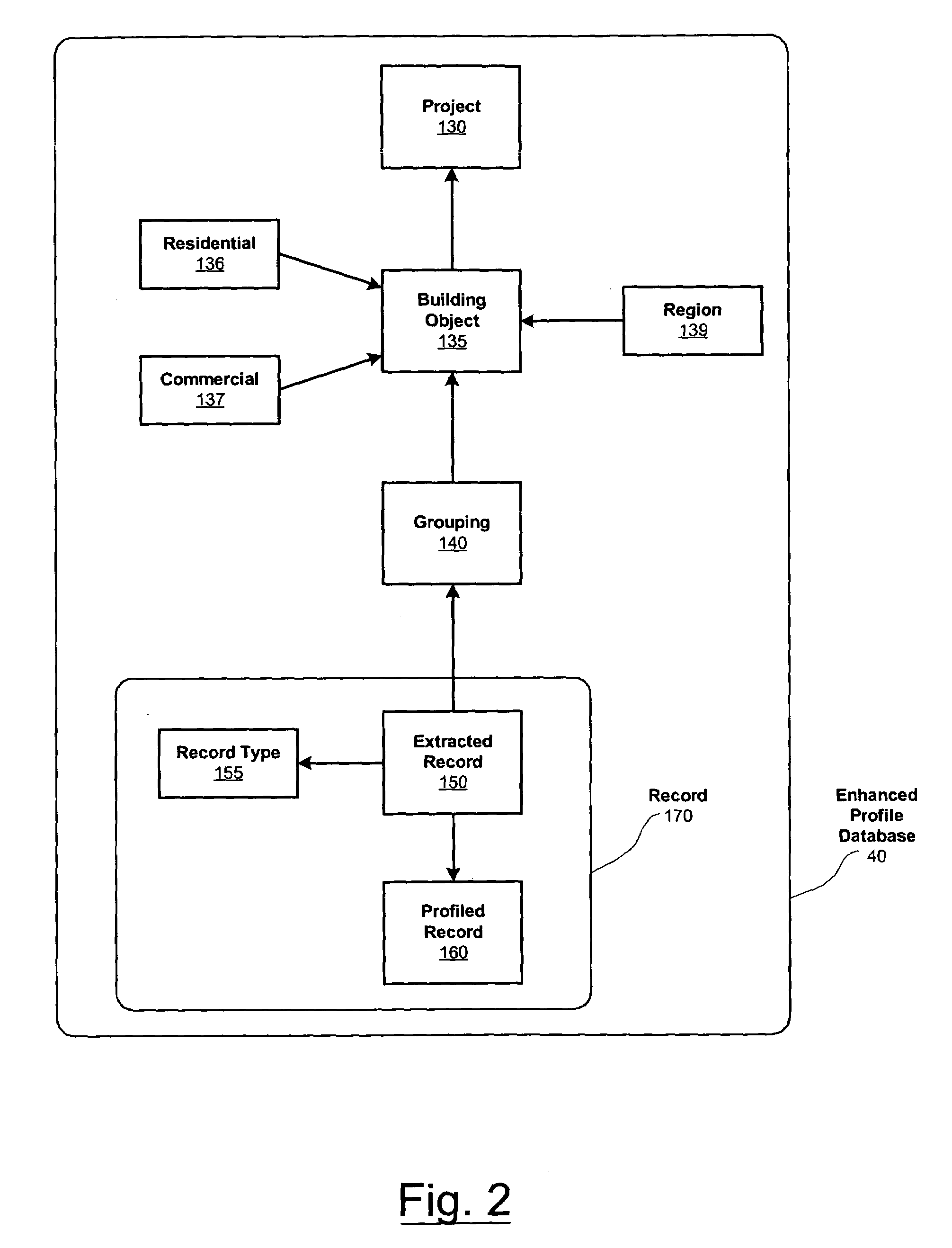Generating cad independent interactive physical description remodeling, building construction plan database profile
- Summary
- Abstract
- Description
- Claims
- Application Information
AI Technical Summary
Benefits of technology
Problems solved by technology
Method used
Image
Examples
Embodiment Construction
[0025]The present invention develops and utilizes an interactive profile of a building. The interactive profile is useful in many aspects, including estimation, design, construction, renovation or remodeling and analysis of the building. The invention preferably employs an Internet web browser to provide a user interface into the developed profile data set.
Overview
[0026]FIGS. 1 through 3 schematically shows a preferred implementation of an interactive profile system 10 of the present invention. The interactive profile system includes an application engine 20 and a profiling engine 30 that are programs based within a single or a networked computer, or server. A central feature of the interactive profile system is an enhanced profile database 40, which interacts with the application engine 20. The application engine interfaces with a user 25. Most preferably, the user employs an Internet-based browser. However, the user could also access the application engine of the interactive profi...
PUM
 Login to View More
Login to View More Abstract
Description
Claims
Application Information
 Login to View More
Login to View More - R&D
- Intellectual Property
- Life Sciences
- Materials
- Tech Scout
- Unparalleled Data Quality
- Higher Quality Content
- 60% Fewer Hallucinations
Browse by: Latest US Patents, China's latest patents, Technical Efficacy Thesaurus, Application Domain, Technology Topic, Popular Technical Reports.
© 2025 PatSnap. All rights reserved.Legal|Privacy policy|Modern Slavery Act Transparency Statement|Sitemap|About US| Contact US: help@patsnap.com



