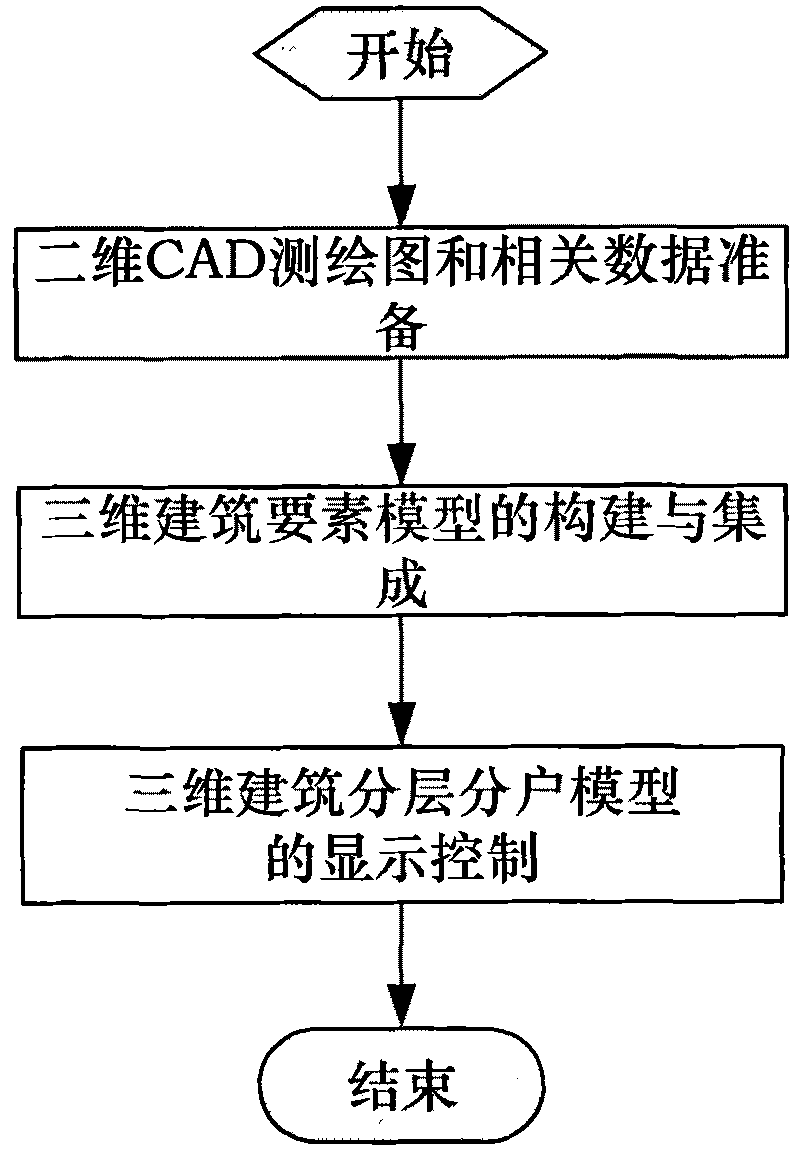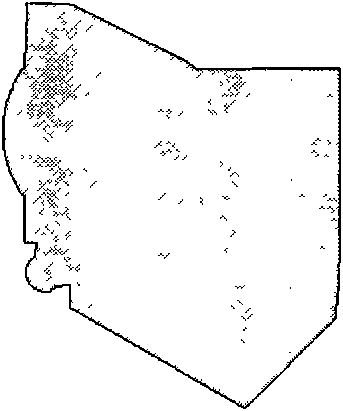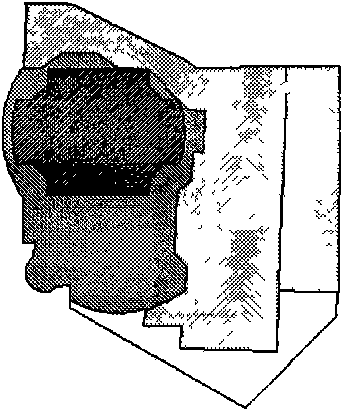Construction and display control method for floor and house division model of three-dimensional urban building
A display control method and three-dimensional model technology, applied in the field of spatial information, can solve the problems of lack of detailed expression of internal elements and user interaction in three-dimensional building models, and achieve more real and intuitive display effects, in-depth information expression, and centralized information expression Effect
- Summary
- Abstract
- Description
- Claims
- Application Information
AI Technical Summary
Problems solved by technology
Method used
Image
Examples
Embodiment Construction
[0037] The present invention will be further described in detail with reference to the accompanying drawings and embodiments.
[0038] The invention relates to a construction and display control method of a three-dimensional urban building layered household model. Based on the existing multi-scale and multi-precision two-dimensional plane CAD surveying drawing, the present invention constructs a three-dimensional urban building layered household model, and performs display control on the model.
[0039] The construction and display control method flow of the three-dimensional urban building layered household model of the present invention is as follows figure 1 As shown, it specifically includes the following steps:
[0040] Step 1: Preparation of 2D CAD mapping and related data;
[0041] The data that needs to be prepared include: two-dimensional CAD surveying drawings such as real estate building plans, layered drawings, and household drawings. Such as Figure 2a , 2b ,...
PUM
 Login to View More
Login to View More Abstract
Description
Claims
Application Information
 Login to View More
Login to View More - R&D
- Intellectual Property
- Life Sciences
- Materials
- Tech Scout
- Unparalleled Data Quality
- Higher Quality Content
- 60% Fewer Hallucinations
Browse by: Latest US Patents, China's latest patents, Technical Efficacy Thesaurus, Application Domain, Technology Topic, Popular Technical Reports.
© 2025 PatSnap. All rights reserved.Legal|Privacy policy|Modern Slavery Act Transparency Statement|Sitemap|About US| Contact US: help@patsnap.com



