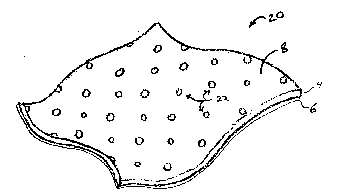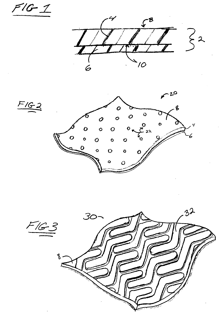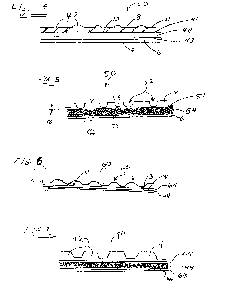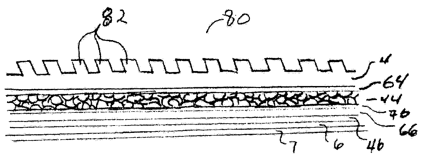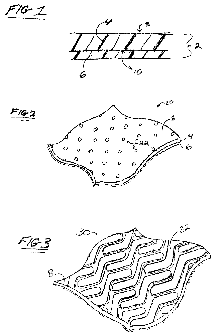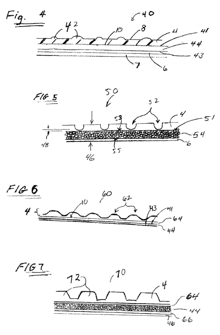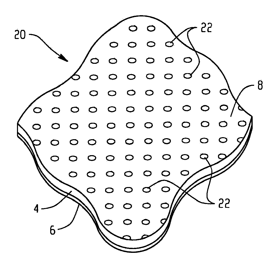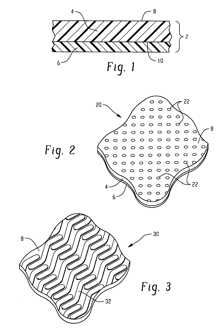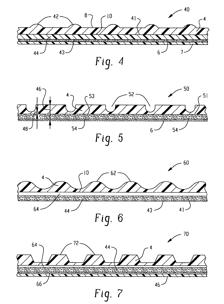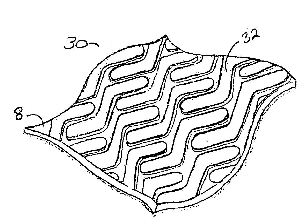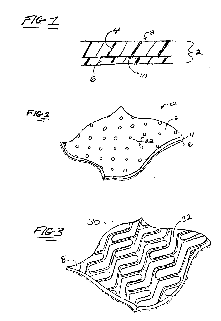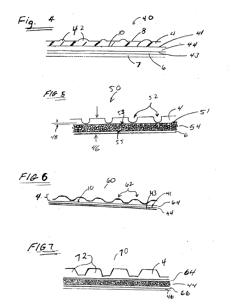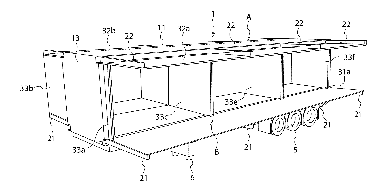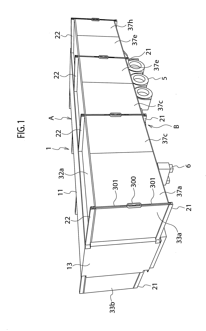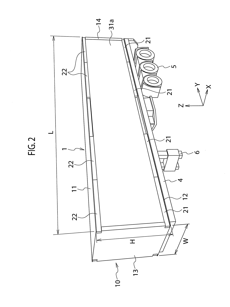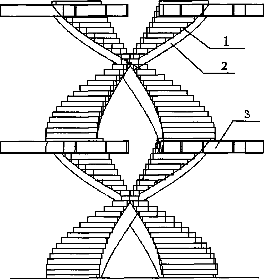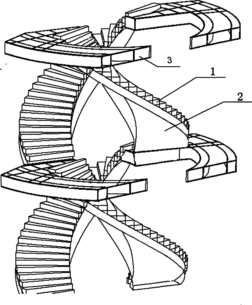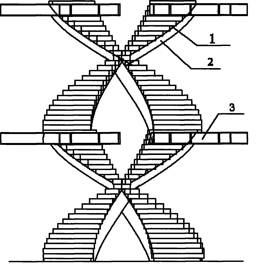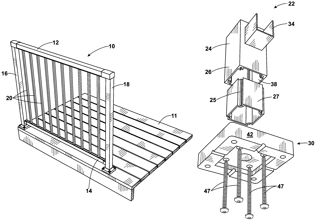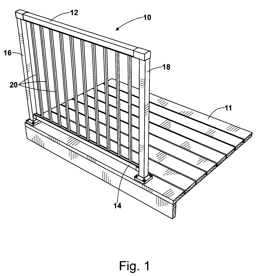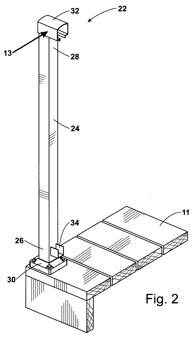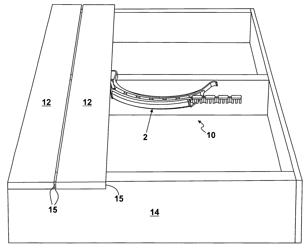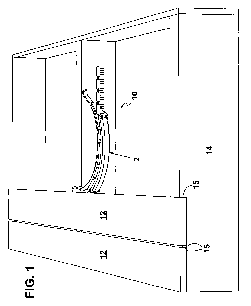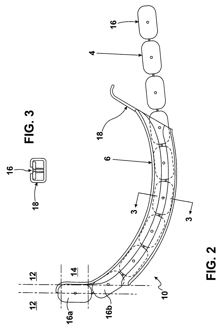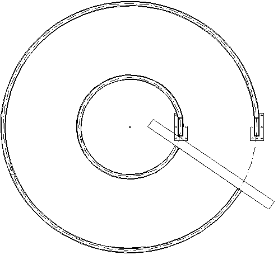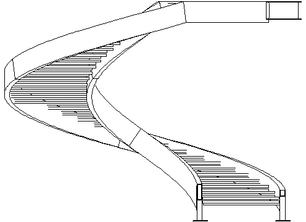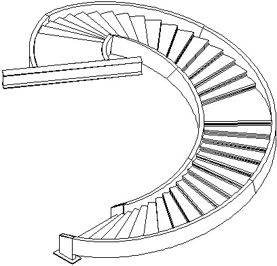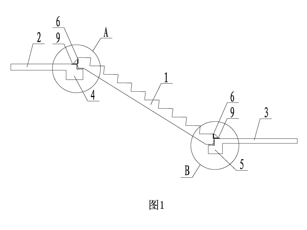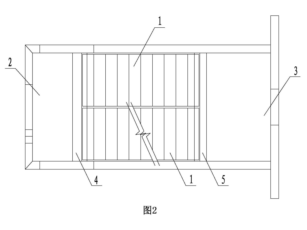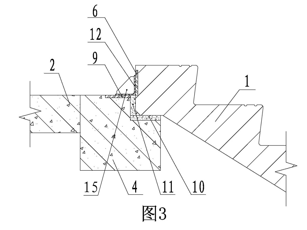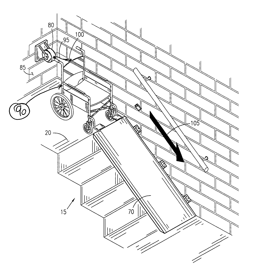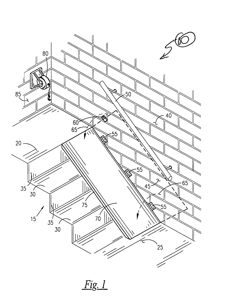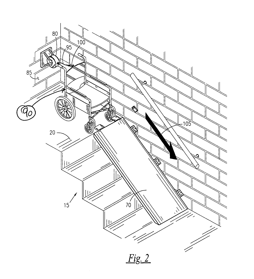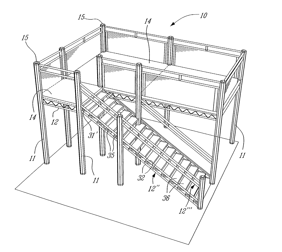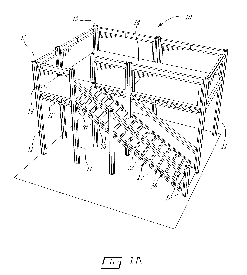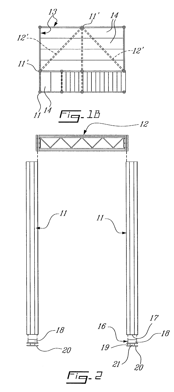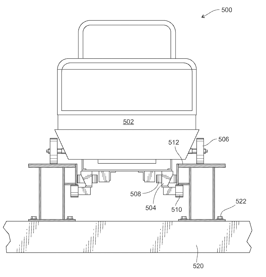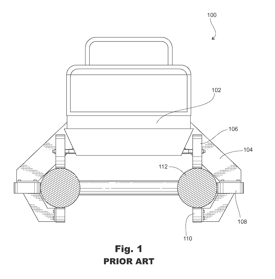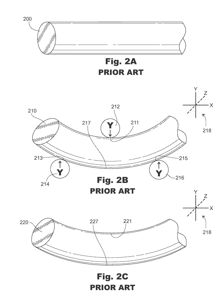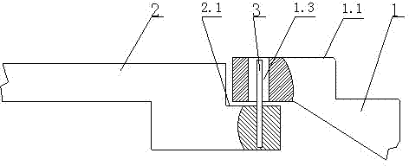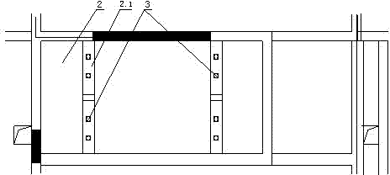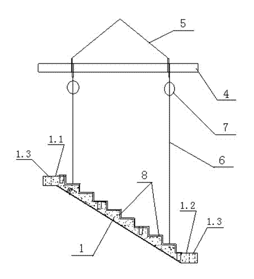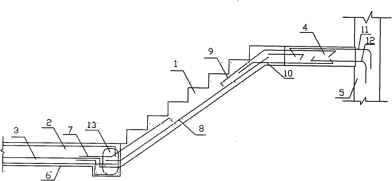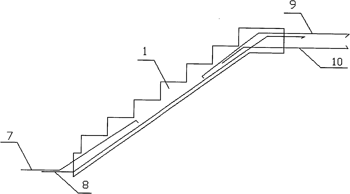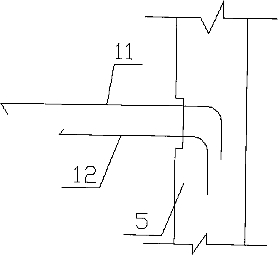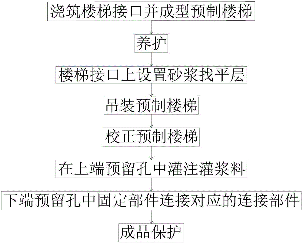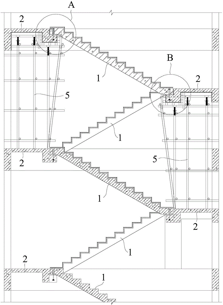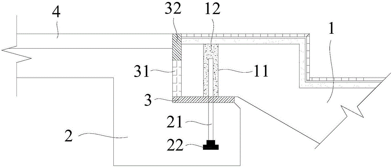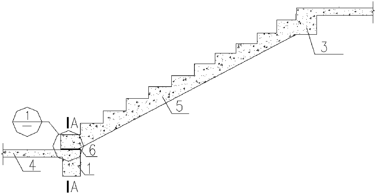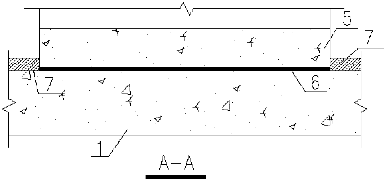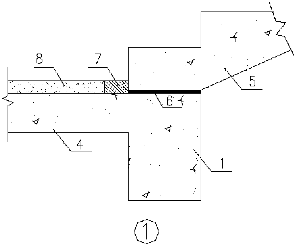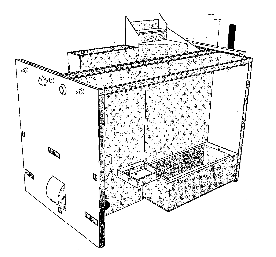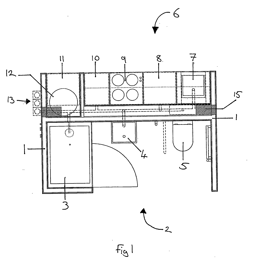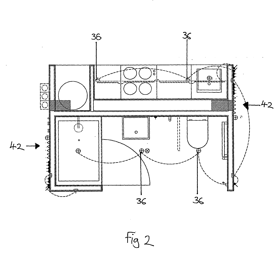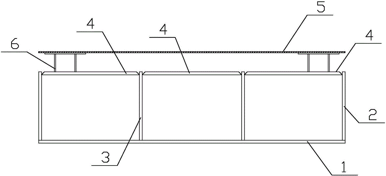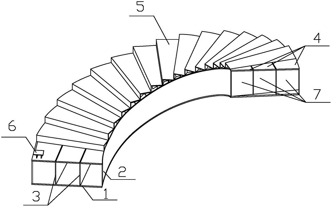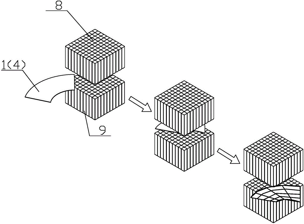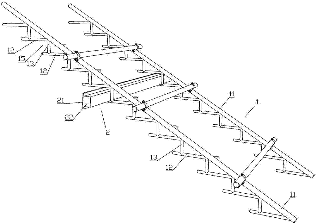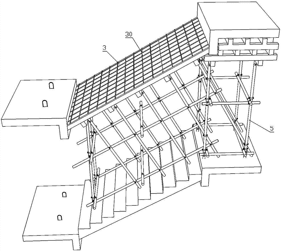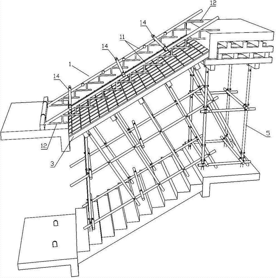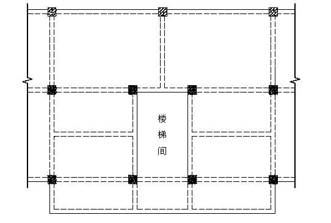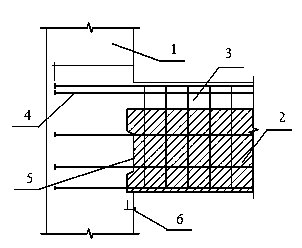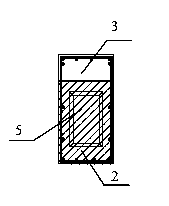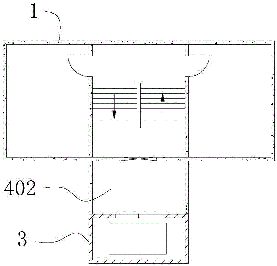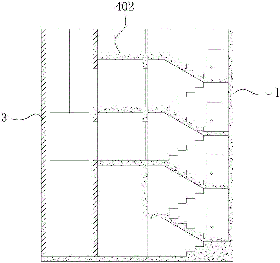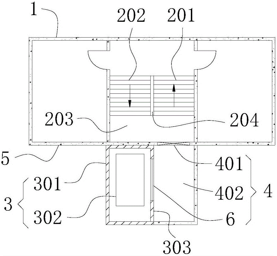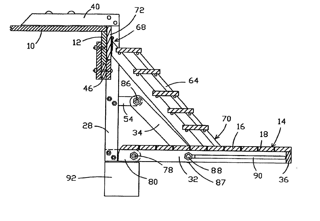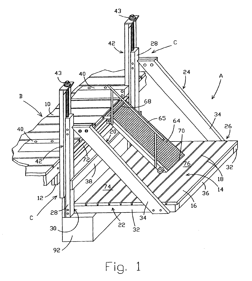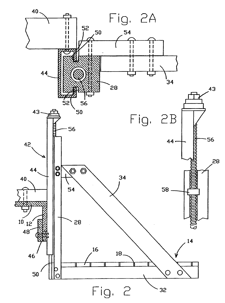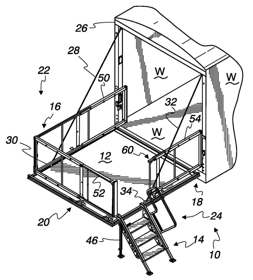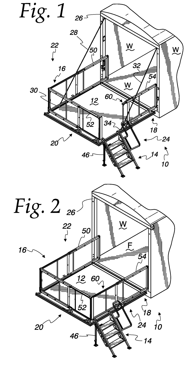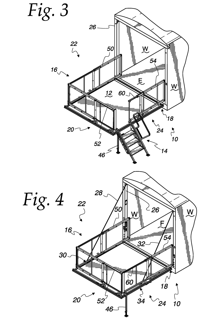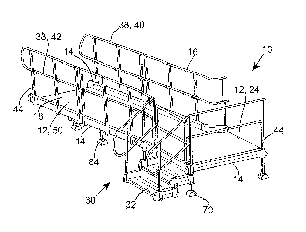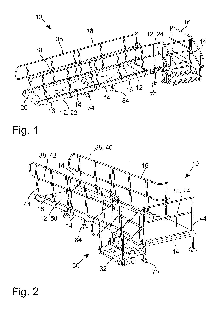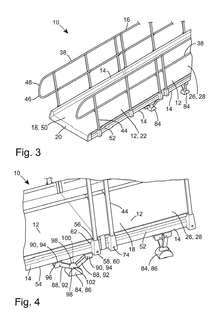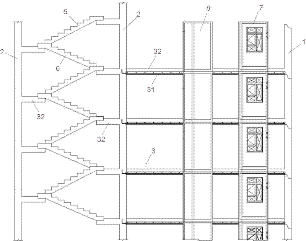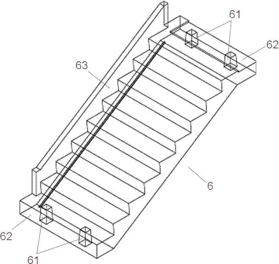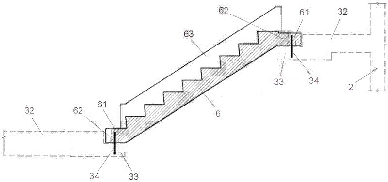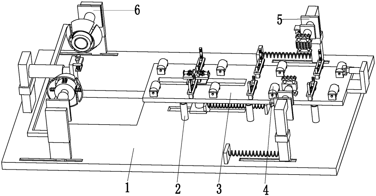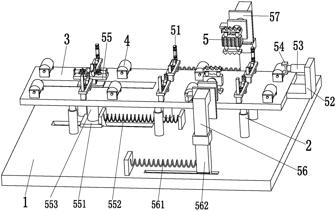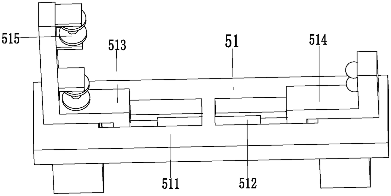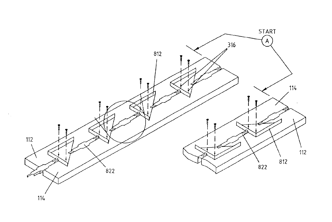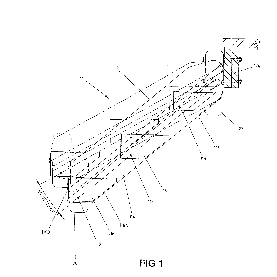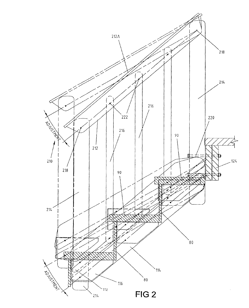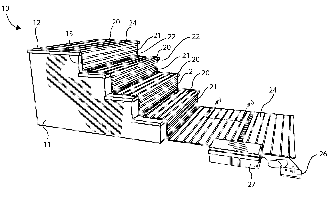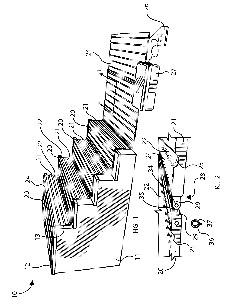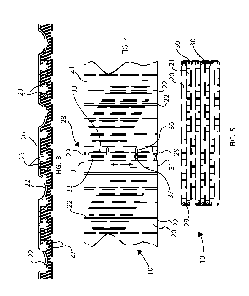Patents
Literature
716results about "Stairways" patented technology
Efficacy Topic
Property
Owner
Technical Advancement
Application Domain
Technology Topic
Technology Field Word
Patent Country/Region
Patent Type
Patent Status
Application Year
Inventor
Silicone compositions, methods of manufacture, and articles formed therefrom
InactiveUS20070148409A1Balanced coefficient of frictionImprove gripSolesWater sport boardsHydrogenHydrogen atom
A silicone grip comprising a cured silicone film layer with a Shore A Durometer of less than or equal to about 60 wherein the silicone film layer is formed from a curable silicone composition comprising a catalyst that promotes cure of the silicone composition, a higher molecular weight organopolysiloxane having at least two alkenyl groups per molecule, a lower molecular weight organopolysiloxane having at least two alkenyl groups per molecule, and an organopolysiloxane having at least two silicon-bonded hydrogen atoms per molecule. The cured silicone layer is used in combination with an adhesive to provide a flexible and malleable grip, and / or in combination with a backing layer that can be solid or foamed.
Owner:WORLD PROPERTIES
Silicone compositions, methods of manufacture, and articles formed therefrom
InactiveUS20090162651A1Better gripping surfaceImprove adhesionSolesWater sport boardsHydrogenSilica gel
An article comprises a flexible support layer having an exterior surface and an interior surface; and a silicone grip disposed on, conformable, and in contact with the exterior surface of the flexible support layer, wherein the silicone grip comprises: a cured silicone layer with a Shore A Durometer of less than or equal to about 60 and having an exterior surface and an opposite, interior surface, wherein the silicone layer is formed from a curable silicone composition comprising a catalyst that promotes cure of the silicone composition, a higher molecular weight organopolysiloxane having at least two alkenyl groups per molecule, a lower molecular weight organopolysiloxane having at least two alkenyl groups per molecule, and an organopolysiloxane having at least two silicon-bonded hydrogen atoms per molecule.
Owner:WORLD PROPERTIES
Silicone compositions, methods of manufacture, and articles formed therefrom
InactiveUS7625625B2Balanced coefficient of frictionImprove gripSolesWater sport boardsHydrogen atomHydrogen
A silicone grip comprising a cured silicone film layer with a Shore A Durometer of less than or equal to about 60 wherein the silicone film layer is formed from a curable silicone composition comprising a catalyst that promotes cure of the silicone composition, a higher molecular weight organopolysiloxane having at least two alkenyl groups per molecule, a lower molecular weight organopolysiloxane having at least two alkenyl groups per molecule, and an organopolysiloxane having at least two silicon-bonded hydrogen atoms per molecule. The cured silicone layer is used in combination with an adhesive to provide a flexible and malleable grip, and / or in combination with a backing layer that can be solid or foamed.
Owner:WORLD PROPERTIES
Silicone compositions, methods of manufacture, and articles formed therefrom
InactiveUS20090162596A1Better gripping surfaceImprove adhesionSolesWater sport boardsHydrogenSilica gel
A mat comprises a backing layer having a top surface and a bottom surface; a silicone grip disposed on, conformable, and in contact with the top surface of the backing layer to form a topside of the mat, wherein the silicone grip comprises: a cured silicone layer with a Shore A Durometer of less than or equal to about 60 and having an exterior surface and an opposite, interior surface; and wherein the silicone layer is formed from a curable silicone composition comprising a catalyst that promotes cure of the silicone composition, a higher molecular weight organopolysiloxane having at least two alkenyl groups per molecule, a lower molecular weight organopolysiloxane having at least two alkenyl groups per molecule, and an organopolysiloxane having at least two silicon-bonded hydrogen atoms per molecule.
Owner:WORLD PROPERTIES
Prefabricated container house
A transportable prefabricated container house includes a main body and a house forming body, configured to be housed in the main body and drawn out of the main body at the installation site to be expanded / assembled into a house threefold the size of the main body. Assembly of the pre-assembled square “U”-shape walls sandwiched between the floor and ceiling boards includes tightly tying the ceiling supporting beams and the floor supporting beams together with shackles, and passing steel rods or pipes between the walls to render the house immune from earthquakes and hurricanes. A foundation of steel pipe bodies assists earthquake- and hurricane-resistance. Mega structures housing multitudes of container houses can be used when stacking two or more container houses is insufficient and large scale urban development is necessary, and are capable of resisting earthquakes and hurricanes due to a system of wire mesh covering.
Owner:SHEN KANGNA NELSON
Method for manufacturing double-spiral steel staircase without middle standing pillar
The invention discloses a method for manufacturing a double-spiral steel staircase without a middle standing pillar. The staircase is formed by welding stairs, stair fixing layers and a staircase platform. The method comprises the following steps: carrying out the three-dimensional lofting by using a computer, so as to decompose the staircase into bent plate components; calculating the length, width, bending radius and planar cutting line position of each bent plate component; feeding and cutting materials by a numerical-control cutting machine; manufacturing the bent plate components; checking the bent plate components; manufacturing a jig; lifting the bent plate components onto the assembly jig, to check and locate the bent plate components, and welding the bent plate components into box-type components; lifting the stair fixing layers onto the assembly jig, so as to locate the stair fixing layers, then, lifting the staircase platform onto the stair fixing layers to mount and fix the staircase platform, and carrying out the integrity acceptance; numbering the stairs, the stair fixing layers and the staircase platform, then lifting the stairs, the stair fixing layers and the staircase platform off the assembly rig, sand-washing and coating; and carrying out the integral installation. By using the method for 'breaking up the whole into parts', the invention increases the accuracy of the single component, ensures the integrity of the double-spiral steel staircase and guarantees the overall quality.
Owner:JIANGSU HUNING STEEL MECHANISM
Post system for a railing
A post system for a railing, the post system including a railing post, an insert and a post base. The railing post includes an elongated tubular body with first and second ends. The insert may snugly be insertable within the first end of the railing post. The post base may be connectable to the first end of the railing post and may have an inner member and an outer member substantially encasing the inner member. The inner member may be constructed from a first material, while the outer member may be constructed of a second material. The post base may include a base member and a housing member connected to and extending from the base member. The housing member may be adapted to engage the railing post.
Owner:PEAK INNOVATIONS INC
Interconnected and on-site severable deck clips with cooperating installation tool for joining two adjacent decking planks to an underlying support structure
Interconnected and on-site severable deck clips with cooperating installation tool for joining two adjacent decking planks to an underlying support structure. The deck clips are interconnected and on-site severable, are attached to the underlying support structure, and engage the two adjacent decking planks so as to fasten the two adjacent decking planks to the underlying support structure without a need for nails or screws to pass through the two adjacent decking planks. The installation tool is hand-held, removably receives a number of the deck clips, and feeds the deck clips one at a time to fasten to the underlying support structure, and when a deck clip is fastened to the underlying support structure, the deck clip is severed from the other deck clips in the installation tool and a next deck clip is feed by way of the installation tool and attached to the underlying support structure to engage the two adjacent decking planks.
Owner:SIMPSON STRONG TIE
Production method of 360-degree spiral stair with cambered box beams
The invention relates to a production method of a 360-degree spiral stair with cambered box beams. The stair is formed by assembling and mounting of the cambered box beams on two sides, steps and bottom uprights. The method includes the steps: adopting a computer to perform part lofting according to three-dimensional spatial point coordinates of flange plates and webs in design details and X-Y coordinates expanded in a two-dimensional plane; accurately blanking on a numerical control cutting machine according to programming; producing and assembling a moulding bed; adopting a total station to measure positioning points of bottom flanges of the stair beams on the moulding bed; subjecting cambered plates to rolling and pressing shaping; assembling segments by an 'integral assembly, end to end connection and section falling head' mode; subjecting the box stair beams to integral welding and correction; assembling and welding step plates; measuring and correcting overall dimensions; and inspecting, and coating after sand blasting. By the production method, used energy, materials and labor can be reduced, production cycle and construction difficulty are reduced, and quality of a finished product is improved.
Owner:CHINA CONSTR STEEL STRUCTURE WUHAN
Quick-mounting type concrete stair and mounting method thereof
InactiveCN102661017AOvercome the technical defects of complex construction technologyOvercome the cumbersome defects of the prefabrication processBuilding material handlingStairwaysArchitectural engineeringRebar
Owner:BEIJING URBAN CONSTR FIFTH CONSTR GRP
Emergency stairway escape apparatus for wheelchairs
InactiveUS6957716B1Quick and easy and efficient and safeQuick and easy and efficient and safe for pedestrianRefuse receptaclesSuperstructure subunitsWheelchairMarine engineering
An emergency stairway escape apparatus permitting wheelchairs to egress a multi-story building via a stairway comprises a ramp platform of sufficient width to cover at least half of each stair tread and of sufficient length to span from an upper landing to a lower landing of said stairway. A latch is mounted to an outward wall for impinging the ramp platform in a stowed position and releasing the ramp platform to a deployed position. A plurality of hinges are used for affixing an edge of the ramp platform to the outward wall and permit an arcuate release of the ramp platform to a deployed position. A motion retarding reel is mounted to an upper landing wall, the reel comprising high strength cable outwardly dischargeable in a linear manner and self-retracting, the cable comprising a hook attachable to a wheelchair, the reel controlling ascent and descent along the ramp platform.
Owner:NORRIS ROBERT E
Modular transportable floor decking system
A modular portable floor decking system for constructing a temporary or a permanent flooring structure is described. The system comprises a plurality of extruded metal hollow support posts and a plurality of beams interconnectable with the posts to form a support frame. Decking boards are securable across the beams. The support posts each have flat outer surfaces and two or more longitudinal connecting channels each disposed internally of an associated one of the flat outer surfaces. The channels have a central narrow slot extending along the respective flat outer surfaces. The beams have opposed flat connecting end walls and a metal clamping shoe is connected to the end walls of the beams by fasteners whereby to displace the shoe away from the flat surfaces to slide the shoe in a respective connecting channel of the posts as the beam is lowered between two posts. The shoes are clamped in the channels by the use of fasteners which are accessible behind the flat connecting end walls of the beams whereby to clamp the beam between a pair of posts.
Owner:GUY FORTIER
Rolling Vehicle Track
A method of fabricating an amusement park ride track utilizing stock, planar materials, namely comprising of creating elongated, curved structures from planar materials. A roller coaster track capable of being fabricated from multiple planar pieces without heating or bending. Other embodiments are described which utilize elongated, curved structures such as ski lifts, people movers, staircases and architectural structures. A jig is disclosed for providing for ease of manufacture of the elongated, curved structures.
Owner:ROCKY MOUNTAIN COASTERS
Method and structure for mounting precast reinforced concrete stairs
InactiveCN102767288AFirmly connectedQuality improvementBuilding material handlingStairwaysFloor slabReinforced concrete
The invention discloses a method and a structure for mounting precast reinforced concrete stairs. A steel beam is connected and mounted on a tower crane via lifting steel wire ropes, lift regulating steel wire ropes are arranged on the steel beam simultaneously, a precast reinforced concrete stair can be lifted to a stair mounting platform by the tower crane after the lift regulating steel wire ropes are connected to the precast reinforced concrete stair via bolts, an upper end platform and a lower end platform of the precast reinforced concrete stair are enabled to be displaced on the stair mounting platform, embedded steel bars are respectively inserted into corresponding steel bar positioning holes on the upper end platform and the lower end platform of the precast reinforced concrete stair at the same time, and fine aggregate concrete is filled into the steel bar positioning holes and seams between the stair mounting platform and the precast reinforced concrete stairs. The method and the structure for mounting precast reinforced concrete stairs have the advantages that construction is rapid, mounting is convenient, structure is simple, connection between the stairs and a floor is reliable, construction quality is effectively guaranteed, utilization is safe and reliable and the like.
Owner:CHINA CONSTR FOURTH ENG DIV
Stair connection joint device
InactiveCN101787738AShorten the construction periodReduce noiseStairwaysLap jointAgricultural engineering
The invention discloses a stair connection joint device, which belongs to the field of concrete prefabricated stair. Prefabricated stair slab-surface reinforcement and prefabricated stair slab-bottom reinforcement which are preserved outside the left side of the prefabricated stair are in anchor connection with concrete in a laminate cast-in-place layer, so that the left joints of the prefabricated stair are connected into a whole; and the right side of the prefabricated stair is provided with the prefabricated stair slab-surface reinforcement and slab-bottom reinforcement at the folded slab of the prefabricated stair. Reserved slab-bottom reinforcement of a prefabricated wall plate and the slab-bottom reinforcement at the folded slab of the prefabricated stair are in lap joint in cast-in-place concrete, and reserved slab-surface reinforcement of the prefabricated wall plate and the slab-surface reinforcement of the prefabricated stair are in lap joint in cast-in-place concrete, so that the right joints of the prefabricated stair are connected into a whole. The stair connection joint device has the advantages of saving great man power, and shortening construction period along with environmental protection and energy conservation.
Owner:NANTONG CONSTR PROJECT GENERAL CONTRACTING +1
Assembling type stair and mounting method thereof
InactiveCN106284877AImprove assembly efficiencyTime-consuming and laborious to solveStairwaysSupporting systemReinforced concrete
The invention discloses an assembling type stair and a mounting method thereof. The mounting method comprises the following steps: A, building a supporting system and a mold pouring stair interface; B, maintaining; C, setting a mortar leveling layer on the stair interface; D, hoisting a precast stair; E, correcting a precast stair; F, pouring a grouting material in a preformed hole in the upper end and sealing with mortar; G, connecting a fixed part in a preformed hole in the lower end with a corresponding part and sealing with mortar; H, protecting a finished product. By the assembling type stair and the mounting method thereof, the problems that the conventional building structure system, comprising the stair, adopts cast-in-place reinforced concrete, a large amount of brackets need to be built on the construction site and a large amount of pouring molds and mold plates need to be paved on the construction site, and time and labor are consumed can be effectively solved by splicing the precast stair on the construction site. The method is simple in construction process and good in structure formation, the construction period is greatly shortened, and manpower and material resources are saved.
Owner:CHENGDU NO 4 CONSTR ENG
Reinforced concrete platy stair with simple sliding support and construction method
InactiveCN102605909APrevent premature destructionAvoid stiffnessStairwaysShock proofingSurface layerEngineering
The invention relates to a reinforced concrete platy stair with a simple sliding support and a construction method, which belong to the field of civil engineering and are mainly used for building engineering. The reinforced concrete platy stair is a cast-in-place concrete platy stair, the upper end of a stair section plate and an upper-end supporting component connected to a main body structure are in integral casting, and the simple sliding support is arranged at the lower end of the stair section plate. The method includes that the stair section plate and a lower-end supporting component or a stair beam bridging piece are separately provided with bars and are in pouring separately, the lower end of the stair section plate is shelved on the lower-end supporting component, the upper surface of the lower-end supporting component is a smooth and flat horizontal plane, a plastic film isolating layer is fully laid on the horizontal plane, so that the lower-end supporting component is isolated from the lower end of the stair section plate, the sliding support is formed and is used as a pouring bottom formwork at the lower end of the stair section plate during construction, and the lower end of the stair section plate is also isolated from a building surface layer of the supporting component. The problem that the stair is broken in advance during earthquake and adverse influences to the main body structure are avoided due to the sliding support, earthquake damage is relieved, and the reinforced concrete platy stair is simple, economical and durable, and can be widely used for multiple high-rise building structures and particularly concrete structures.
Owner:BEIJING UNIV OF TECH
Prefabricated service pod
InactiveUS20100126082A1Increase attractivenessManagement is restrictedPublic buildingsBuilding repairsElectricityAgricultural engineering
The present invention relates to a prefabricated service pod comprising: a central framework adapted to accommodate at least one utility means, said utility means being selected from: an electricity supply, a telecommunications / data supply, a water supply, a waste fluid drainage conduit, and a ventilation supply; and at least two sections attached to said framework selected from: a kitchen section, a bathroom section, and a staircase section. The present invention also describes a method of constructing a building using a prefabricated service pod.
Owner:MCLUSKEY GARY
Solid-web large-section spiral stair box girder shaped like Chinese character ''mu'' and manufacturing method
InactiveCN106623529ATroubleshoot unsatisfactory structural appearanceSolve cross-sectional structural design problemsStairwaysChinese charactersBox girder
The invention belongs to the technical field of construction steel structures, and particularly relates to a solid-web large-section spiral stair box girder shaped like a Chinese character ''mu'' and a manufacturing method. The box girder is defined by a large-section spiral face bottom plate, four middle and side twisted webs and top small-section strip-shaped spiral face cover plates. The spiral face bottom plate is a super-wide panel with the spiral curved face ascending in appearance. The four twisted webs are equal in width and are uniformly and vertically distributed on the surface of the spiral face bottom plate at equal intervals. The spiral face cover plates are embedded between the twisted webs, and the upper surfaces of the spiral face cover plates are flush with the tops of the twisted webs. By adoption of the solid-web large-section spiral stair box girder shaped like the Chinese character ''mu'', the design and manufacturing of a steel girder structure of a solid-web twisted stair are achieved, and the box girder has the advantages of simple and reasonable structural design and the like.
Owner:ZHEJIANG JINGGONG STEEL BUILDING GRP
Stair construction method through shaped supports
InactiveCN103669865AEasy constructionImprove construction qualityForms/shuttering/falseworksBuilding material handlingRebarSteel tube
The invention provides a stair construction method through shaped supports. The stair construction method through the shaped supports comprises the steps of (1) preparing the shaped stair supports, skirt board formworks, a bottom formwork and an opening side formwork; (2) carrying out erection of a supporting frame, assembly of the bottom formwork and laying of rebars at the position of a stair; (3) erecting the shaped stair supports, wherein a pair of shaped stair supports are symmetrically erected at the position of the stair through transverse steel pipes; (4) installing the skirt board formworks, wherein the skirt board formworks are transversely erected at skirt board formwork installing positions of the two shaped stair supports; (5) installing the opening side formwork; (6) carrying out pouring of concrete and maintenance; (7) carrying out formwork disassembly. Each shaped stair support in the step (1) comprises a long rod, a plurality of transverse short rods and a plurality of vertical short rods, wherein the tail ends of the transverse short rods are welded to the long rod according to the inclination of steps, the separation distance between every two adjacent transverse short rods is equal to the height of the corresponding designed step, each vertical short rod is vertically welded to the corresponding two adjacent transverse short rods, and each skirt board formwork installing position is formed by the corresponding vertical short rod and the corresponding two adjacent transverse short rods. The stair construction method through the shaped supports has the advantages that construction quality is high, the cost is low, and the construction period is short.
Owner:广东省第四建筑工程有限公司
Integrally assembled type frame structure housing system
InactiveCN103510723AEasy to manufactureReduce the workload of insulationStairwaysDwelling buildingIn planeResidence
The invention provides an integrally assembled type frame structure housing system, and relates to the building technology of concrete structure industrialized residences. The system is characterized in that a load-bearing frame is formed by superposed beams and cast-in-place columns; separating damping type prefabricated stairs are adopted to serve as stairs of the system; floor slabs are prefabricated superposed floor systems; prefabricated infilled wall boards serve as infilled walls. Equivalent rigid joints are calculated for beam column joints through column cast-in-place, and hinged joints are calculated through the situation that grooves are preset in main beams through primary and secondary beam joints and then poured; calculation assumption of absolute rigidity in planes of the floor systems is achieved through prefabricated superimposition of beam slabs; a core clamped self-heat preservation hanging plate technology is adopted in an outer wall, a light batten with large holes serves as an inner wall, the grooves are reserved in the slabs and connected through steel dowel grouting, the inner infilled wall boards and the outreinfilled wall boards are flexibly connected with a body, and negative influences of the infilled walls on frame earthquake prevention can be effectively eliminated. The system can be well anti-seismic, is convenient and fast to construct, saves energy, protects environment and shortens the construction cycle.
Owner:ANHUI YUTAI BUILDING TECH GRP
Secondarily added elevator structure
PendingCN106829696AReduce areaSmall footprintBuilding liftsVertical ductsEngineeringMechanical engineering
The invention relates to a secondarily added elevator structure, which comprises a multi-layer building, a parallel double stair, an elevator device and a channel, wherein the channel is connected with the elevator device and the multi-layer building; the parallel double stair comprises a first stair segment and a second stair segment for connecting floors and a middle platform for connecting the first stair segment and the second stair segment; the elevator device comprises an elevator shaft and an elevator car moving in the elevator shaft; the channel comprises a cell door hole arranged on a stair outer wall at the side of the middle platform, an elevator waiting car and a landing door; the elevator waiting car and the middle platform are arranged at the same height, the elevator waiting car is arranged between the elevator shaft and the stair outer wall; the landing door is arranged on a first shaft well of the elevator shaft; the elevator shaft is arranged next to the stair outer wall and oppositely to the second stair segment; the unit door hole is arranged oppositely to the first stair segment; the first shaft wall is arranged oppositely to a stair shaft; and an elevator waiting platform is arranged oppositely to the first stair segment. The area of the elevator waiting platform is reduced through changing the installation position of the elevator device, and the space occupied by the secondarily added elevator structure is reduced.
Owner:四川西子孚朗电梯有限公司
Submerged water activity platform
A submergible activity platform for attachment to an associated structure on a body of water is disclosed. The activity platform for supporting persons engaged in water activities includes a platform area extending outwardly from and alongside the associated structure. A support structure is carried by the activity platform for mounting the activity platform to the associated structure so that the activity platform is located at a desired depth in the water when mounted to the associated structure. A walkway is included in for providing access between the associated structure and the activity platform when submerged. The activity platform includes a water activity section free of the walkway where water activities may take place. The activity platform also includes a plurality of water flow passages for allowing water to flow through the activity platform when submerged to reduce the force of water currents against the activity platform.
Owner:JSV GROUP
Ramp door patio deck system
ActiveUS20180022262A1Vehicle with living accommodationLoading/unloading vehicle arrangmentMechanical engineeringBaluster
Owner:LIPPERT COMPONENTS
Ramp
The present invention provides two aspects :A ramp which comprises a user support element, an edge element at an edge of the user support element, a handrail, a support connector which is slidably engagable with the edge element, an elongate upright handrail support, and an adjustable elongate depending ramp support. The handrail support and the ramp support are coaxially held by the support connector;A ramp which comprises a user support element, an edge element at an edge of the user support element, and a height adjustable ramp support which includes a foot and two arms pivotably engaged with the foot. Each arm has a slider pivotably engaged at its distal end remote from the foot, and each slider is slidably engagable with the edge element for lengthwise adjustment of the ramp support along the edge element and for slidable adjustment relative to each other so as to set a distance between the edge element and the foot. Each slider is further fixedly holdable in place to maintain its set position; andA ramp which comprises a user support element, an edge element at an edge of the user support element, and a height adjustable ramp support which includes a foot and two arms. Each arm has a part-spherical pivot element at a proximal end thereof, and each pivot element is abuttable with the other pivot element to provide a part-spherical head element. The foot includes a cup having a part-spherical bearing surface which is complimentarily shaped to captively engage the part-spherical head element, whereby the pivot elements can independently pivot relative to each other and the foot can pivot independently of the pivot elements in at least the plane of the arms and laterally of the arms.
Owner:DLP
Multi-storey building with prefabricated parts and its semi-prefabricated construction method
The invention discloses a multistoried building with prefabricated members and a semi-prefabricating construction method of the multistoried building. The multistoried building comprises prefabricated outer walls (1), cast-in-place wall bodies (2), semi-prefabricated slabs (31), cast-in-place slabs (32), prefabricated ladders (6), prefabricated bathrooms (7) and prefabricated kitchens (8), wherein the upper end and the lower end of each prefabricated ladder (6) are provided with installation holes (61) for grouting mortar, exposed reinforced steel bars are fixedly arranged on slabs connected with the upper end and the lower end of each prefabricated ladder (6) and are inserted into the corresponding installation holes (61) and fixed through grouting the mortar; and horizontally-exposed reinforcing steel bars are pre-arranged on the bottoms of the prefabricated bathrooms (7) and the prefabricated kitchens (8) and are mutually connected with reinforcing steel bars in the cast-in-place slabs (32). The multistoried building and the semi-prefabricating construction method thereof have short construction period, so that a standard storey can be built in four days, the idle time of workers is reduced to be minimum, and the quality standard is more uniform.
Owner:YAU LEE CONSTR MATERIALS LTD
Steel structure correcting and lifting system and construction technology thereof
ActiveCN108824720APrevent problems such as poor installation effectPositioningBuilding material handlingStairwaysAutomatic controlEngineering
The invention relates to a steel structure correcting and lifting system and a construction technology thereof. The steel structure correcting and lifting system comprises a supporting base plate, supporting push rods, a placing plate, rotary rollers, a position adjusting device and a positioning device. The supporting push rods are uniformly mounted on the top of the right side of the supportingbase plate, the placing plate is installed on the tops of the supporting push rods, a square groove is formed in the middle of the right end of the placing plate, and rotary rollers are symmetricallymounted at the front and rear ends of the top of the placing plate. The position adjusting device is mounted on the top of the right side of the supporting base plate, and the positioning device is mounted on the top of the left side of the supporting base plate. The steel structure correcting and lifting system can solves the problems that when an existing steel structure stair is mounted, stairplacing angles need to be corrected manually, the manual moving of a steel structure stair is more difficult, the steel structure stair is lifted with human assistance, the stair cannot be fixed whenlifting the steel structure, a stair lifting angle cannot be controlled automatically, and wounding hidden danger happens when the stair is lifted.
Owner:鹤山市建筑设计院有限公司
Construction method for prefabricated integrated stairway
ActiveCN106150001AImprove molding qualityHigh degree of industrializationStairwaysPrefabricationBuilding construction
The invention relates to a construction method for a prefabricated integrated stairway. The method includes the specific steps of mould construction, stairway component part construction, preparation before stairway installation, sliding support installation, stairway component installation and construction, and construction after stairway component installation. According to the construction method for the prefabricated integrated stairway, the prefabricated integrated stairway is good in forming quality, high in prefabrication and installation speed, low in comprehensive cost and good in seismic performance and does not need secondary decoration. Through popularization from the perspective of the prefabricated integrated stairway, progressive application of fabricated buildings is achieved.
Owner:CHONGQING CONSTR RESIDENTIAL ENG +1
Adjustable stair stringer and railing
An adjustable stair stringer and railing construction assembly is disclosed. The assembly is adapted to use a pair of parallel stringer arms for each side of the stair, a riser / tred support bracket for each stair and alignment and spacing elements for spacing the support brackets along the stringers. The brackets include formations for spacing the stringers with respect to each other and for spacing adjacent brackets along the stringers. The brackets are initially pivotally attached to each of the stringers so as to be rotatably movable about their pivotal attachment as the stringers are moved axially. Axial movement of the stringers with respect to each other establishes the angle of rise of the stair. Treads and risers are attached to the brackets to form the stairs and railings are attachable to the stringer and bracket assembly to complete the construction. The parallel stringers, brackets and spacers are also used in the preparation of formwork for pouring aggregate stairs with the stringers, brackets and spacers being reuseable.
Owner:WALKER GORDON T
Heated floor mat for elevated surfaces and associated method
InactiveUS8076619B1Preventing undesirably oscillatingScaffold connectionsPaving detailsCouplingEngineering
Owner:WINGALE MASON
Features
- R&D
- Intellectual Property
- Life Sciences
- Materials
- Tech Scout
Why Patsnap Eureka
- Unparalleled Data Quality
- Higher Quality Content
- 60% Fewer Hallucinations
Social media
Patsnap Eureka Blog
Learn More Browse by: Latest US Patents, China's latest patents, Technical Efficacy Thesaurus, Application Domain, Technology Topic, Popular Technical Reports.
© 2025 PatSnap. All rights reserved.Legal|Privacy policy|Modern Slavery Act Transparency Statement|Sitemap|About US| Contact US: help@patsnap.com
