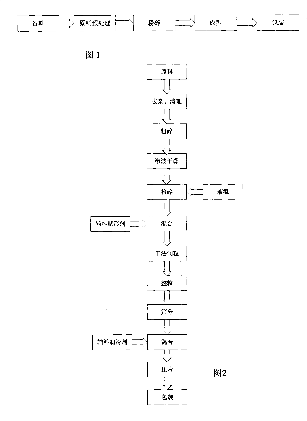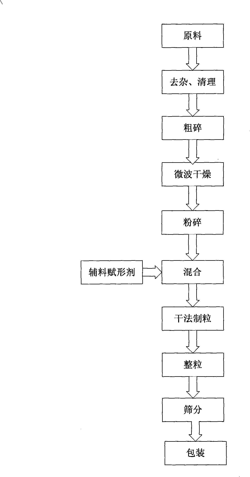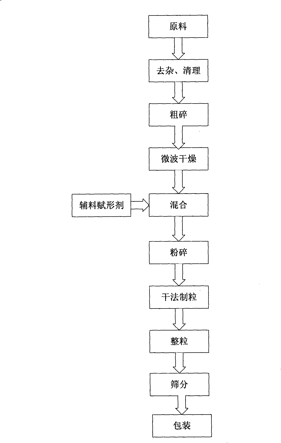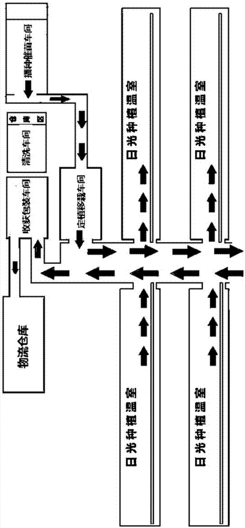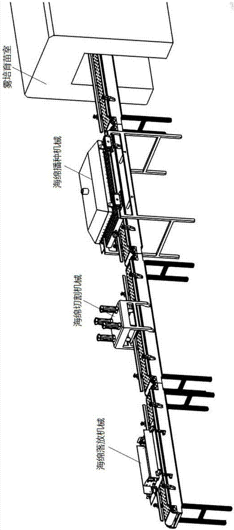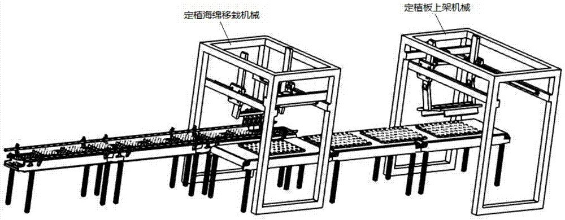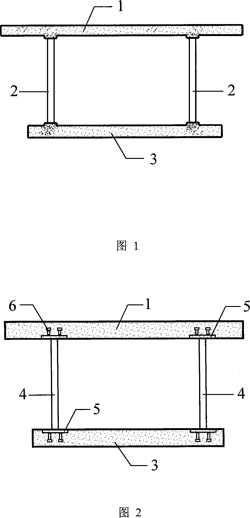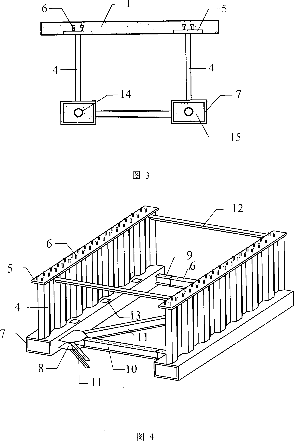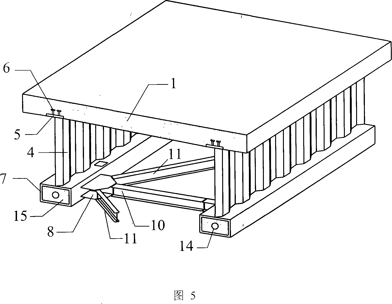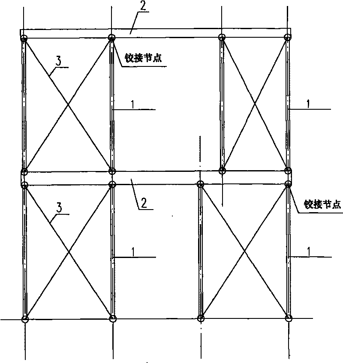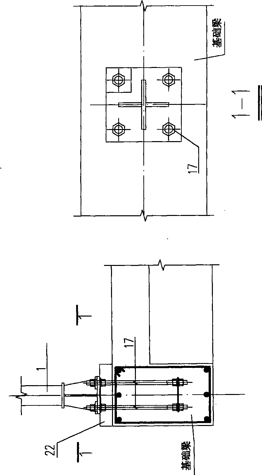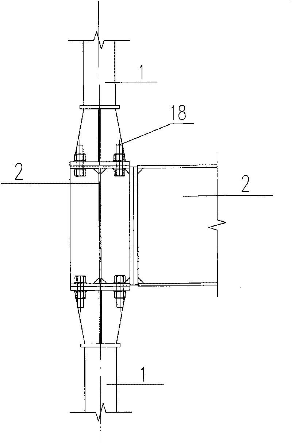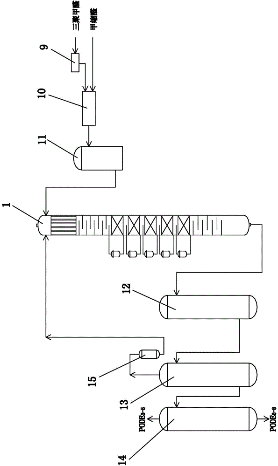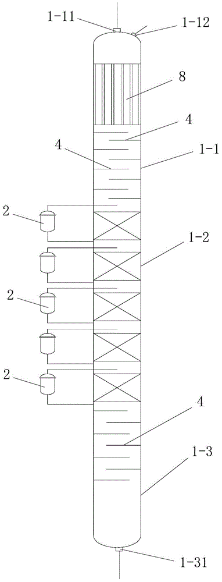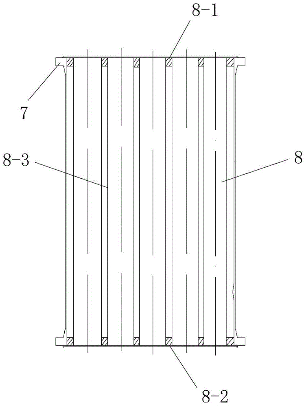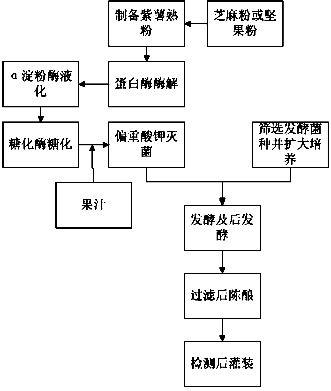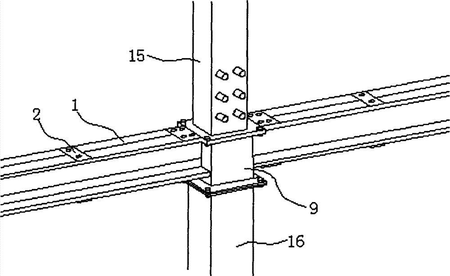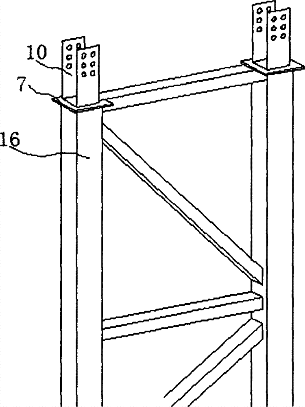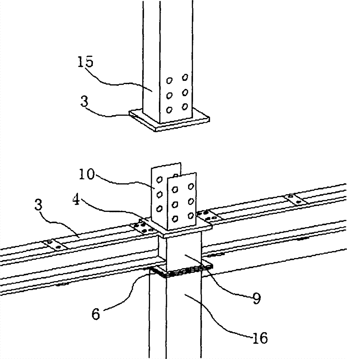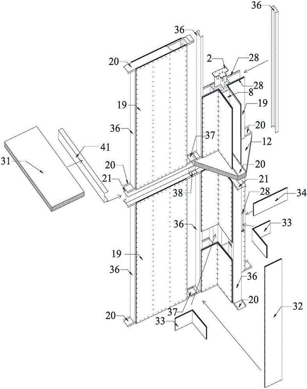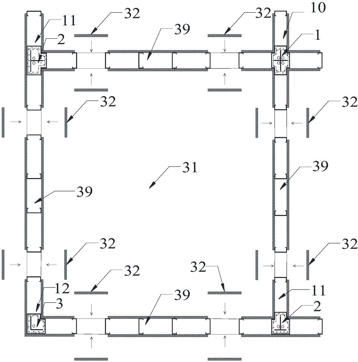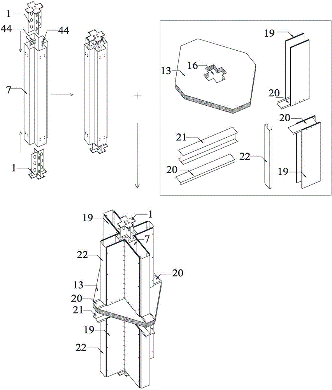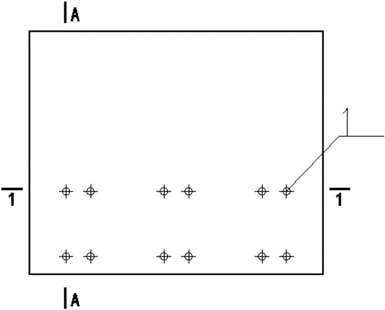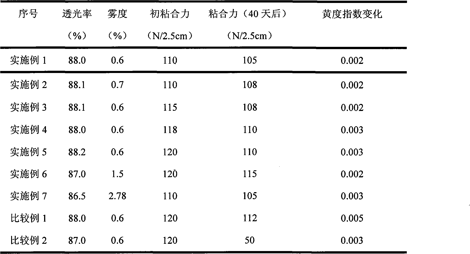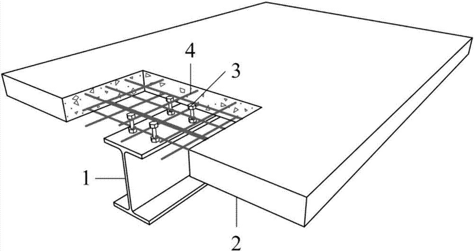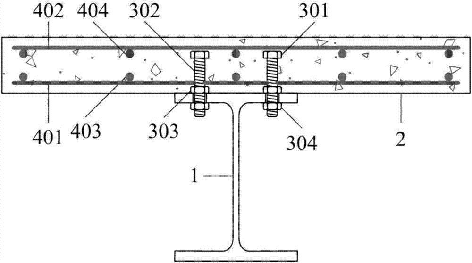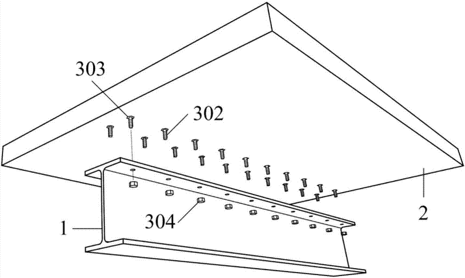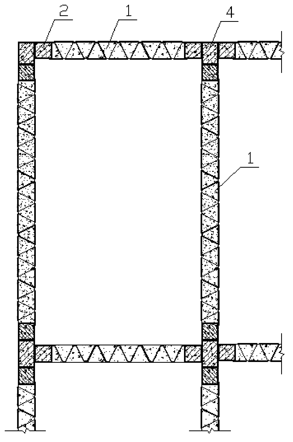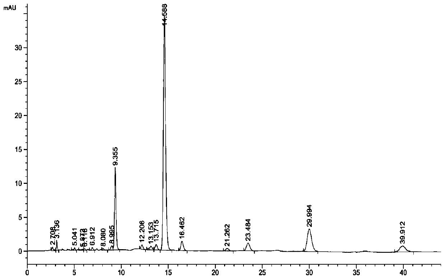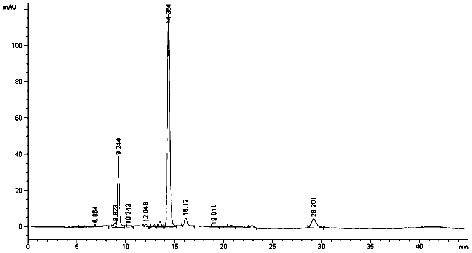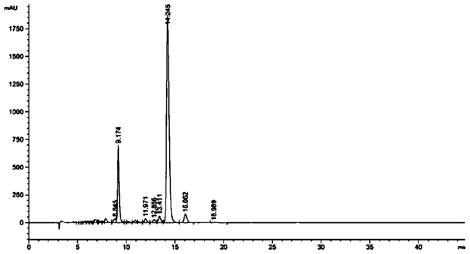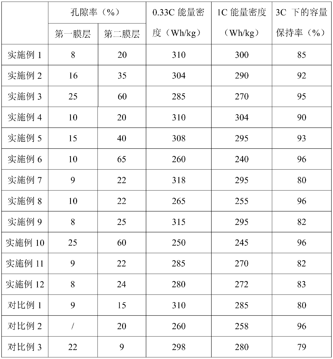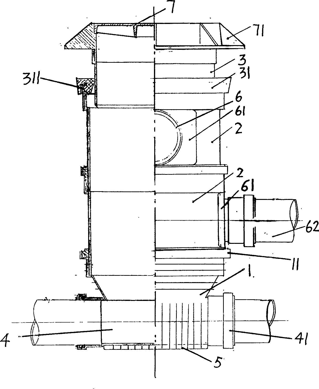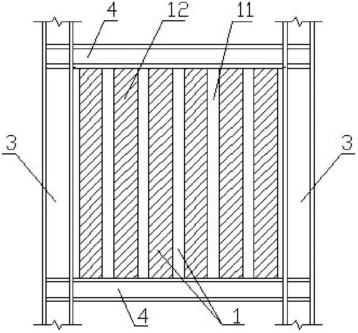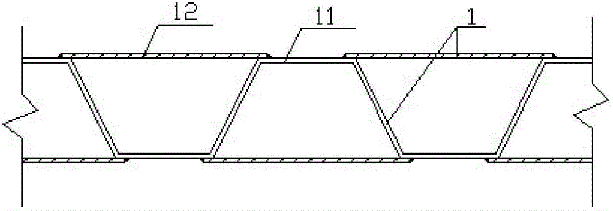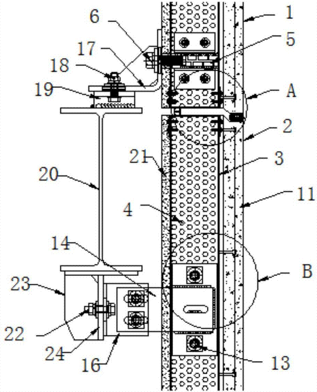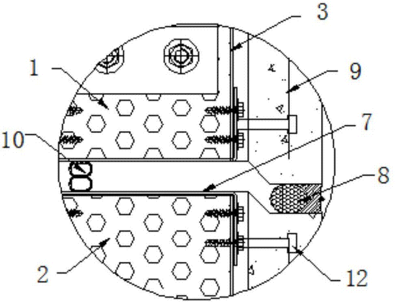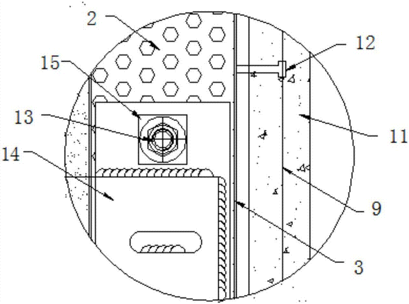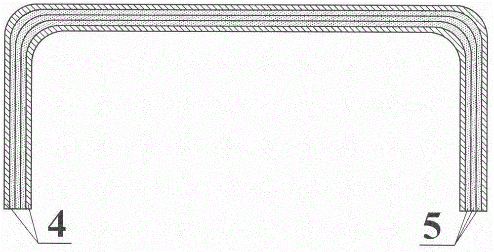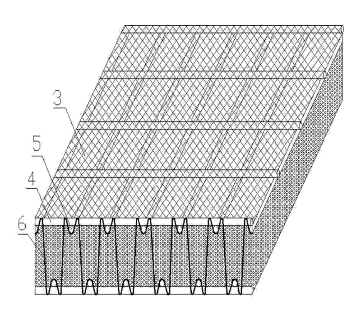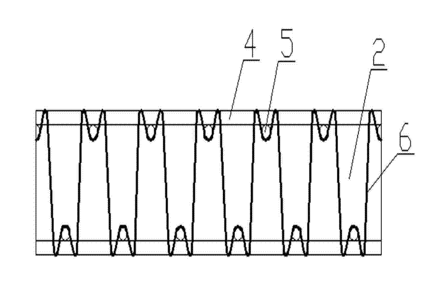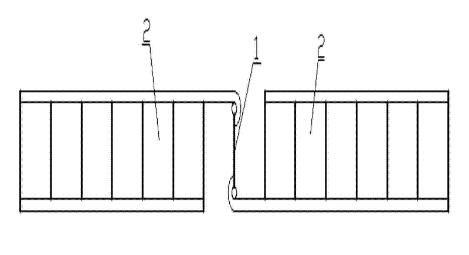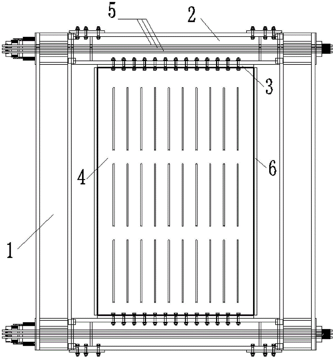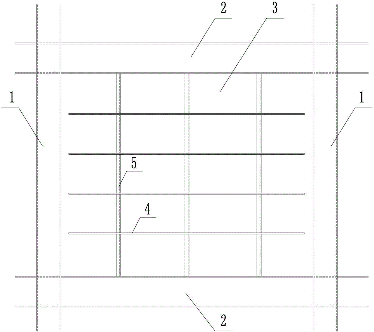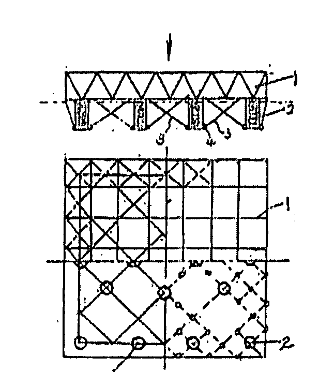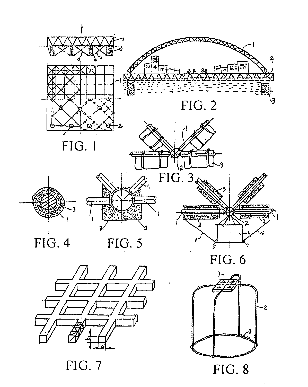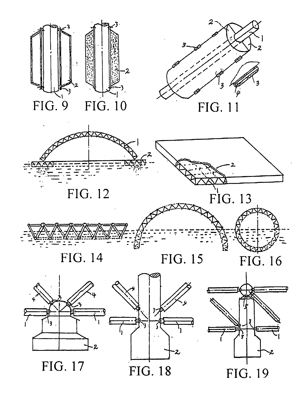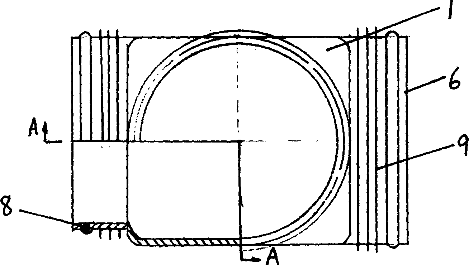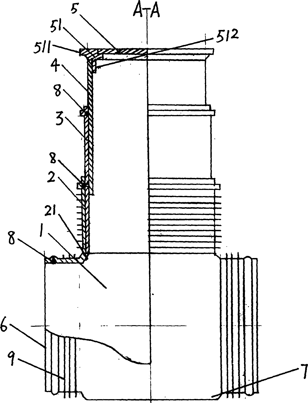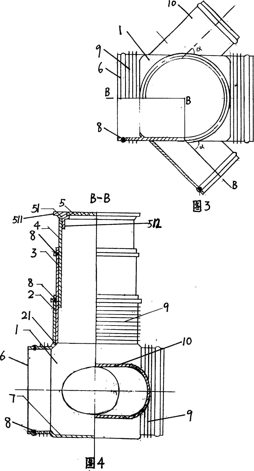Patents
Literature
543results about How to "High degree of industrialization" patented technology
Efficacy Topic
Property
Owner
Technical Advancement
Application Domain
Technology Topic
Technology Field Word
Patent Country/Region
Patent Type
Patent Status
Application Year
Inventor
Method of preparing novel composite aromatic condiment
The invention relates to a method for manufacturing novel composite spice in the food industry technical field. The method adopts the means of effectively preserving components to thin the spice which is then manufactured into shapes such as granules, slices, blocks, balls, ellipses, cylinders, triangles, prisms and so on; and the components are preserved as possible during the preparation process, the shelf life and the use period of the spice through the method, thereby the integrity and the maximization of the 'original' flavor are achieved. The method adopts the 'complete method technique' to achieve the aim of making the best use of things. The method utilizes spice resource to the maximum degree, and has great significance on improving the added value of spice agricultural products,the product quality, and the standardization and industrialization degree and reducing the resource waste.
Owner:山东龙脉中医药科技有限公司
Automatic aeroponic vegetable planting and harvesting production line
ActiveCN103615128AQuality assuranceMeet the needs of growth characteristicsAgricultural buildingsAgriculture gas emission reductionProduction lineGreenhouse
The invention relates to an automatic aeroponic vegetable planting and harvesting production line which is composed of a sowing and seedling hastening workshop, a planting and transplanting workshop, a sunlight planting greenhouse, a harvesting and packaging workshop, a cleaning workshop and a planting frame conveying system. The sowing and seedling hastening workshop is used for sowing vegetable seeds in planting sponges and cultivating the seeds into seedlings. The planting and transplanting workshop is used for transplanting the seedlings to planting plates and placing the planting plates onto planting frames. The sunlight planting greenhouse is used for growth of the seedlings. The harvesting and packaging workshop is used for harvesting, packaging and transporting ripe vegetables. The cleaning workshop is used for recycling and cleaning the planting plates. The planting frame conveying system is used for transporting vegetables between the planting and transplanting workshop, the sunlight planting greenhouse and the harvesting and packaging workshop. The automatic aeroponic vegetable planting and harvesting production line integrates sowing, breeding, transplanting, culturing, harvesting, packaging and logistics, and is complete in function, stable and reliable in performance, high in automation degree, capable of meeting the planting requirements of different vegetables, convenient to use and high in applicability.
Owner:BEIJING UNIV OF TECH
Lower edge open truss style corrugated steel web combination beam
InactiveCN101139812AImprove crack resistanceIncreased durabilityLoad-supporting elementsBridge materialsFalseworkCrack resistance
A truss-type corrugated steel web composite beam with an open bottom chord belongs to a bridge support member. The bottom chord opened and truss-type corrugated steel web composite beam comprises an upper wing edge concrete slab, a corrugated steel web and a bottom chord opened truss-type rectanglar steel tube concrete member. Compared with steel truss-type web composite corss section, the invention adopts the corrugated steel web with rather high shear strength to replace a steel web member, so as to guarantee quite high shear bearing capacity. The opened truss-type bottom chord is composed of two parallel-arranged rectanglar steel tubes arranged in parallel and internally cast concrete, as well as horizontal braces and batter braces between the rectanglar steel tubes. Moreover, the bottom chord adopts the steel tube concrete member to overcome the problem of rather high work volume that, in traditional composite cross section of corrugated steel web box beams and steel truss-type webs, such execution measures as scaffolding, formwork-support, concrete casting and etc. should be taken for lower wing edge concrete slabs. Meanwhie, the invention can effectively improve structure crack resistance, avoid crackage exposure and etc, and considerably increase structure durability. The bottom chord is a brace-connected open-type structure with advantages of simple structure and fast, smooth and convenient execution.
Owner:TSINGHUA UNIV
Structural system of industrial low storied dwelling
ActiveCN101748903AReasonable forceAvoid wastingBuilding constructionsDwelling buildingFloor slabSimple component
The invention belongs to the field of building structures, and in particular relates to a structural system of an industrial low storied dwelling adopting modularized design, factory production and field mounting. The structural system of the industrial low storied dwelling comprises steel columns, steel girders, inter-column supports, steel girder horizontal supports, floor slabs, connecting nodes between the steel columns and a foundation, the connecting nodes between the steel columns and the steel girders, the connecting nodes between the steel columns and the inter-column supports, the connecting nodes between the steel girders and the steel girder horizontal supports, rigid connection nodes between the steel girders, the connecting nodes between the steel girders and the floor slabs, roofing surrounding systems and wall surface surrounding systems, wherein the steel columns are connected with the foundation through pre-embedded bolts; the steel columns are connected with the steel girders through bearing type high-strength bolts; the steel columns are connected with the inter-column supports through ordinary bolts; the steel girders are connected with the steel girder horizontal supports through the ordinary bolts; the steel girders are in fully rigid connection through continuous girders; the slabs are connected with the steel girders through male pins or special fasteners; and each of the roofing surrounding systems and the wall surface surrounding systems is of a block type. The structural system of the invention has the characteristics of clear stress of the structure, simple component connection, convenient and quick mounting, attractive appearance, good rationality and economical efficiency of unit steel amount, and is favorable for industrial production.
Owner:宝业集团浙江建设产业研究院有限公司
Method for preparing polymethoxy dimethyl ether through reaction and rectification of fixed bed
ActiveCN104355973AHigh catalytic activityEasy to separateOrganic chemistryOrganic compound preparationMolecular sieveTower
The invention discloses a method for preparing polymethoxy dimethyl ether through reaction and rectification of a fixed bed. The method comprises the following steps: (1) preheating trioxymethylene, uniformly mixing the preheated trioxymethylene and methylal, and feeding the trioxymethylene and the methylal which are uniformly mixed into a fixed bed reactor for an etherification reaction; (2) feeding materials after the etherification reaction into a reaction rectifying tower for the reaction and the rectification, and discharging PODE2-8 from the tower bottom of the reaction rectifying tower; (3) transporting the PODE2-8 to a dewatering tower loaded with a 3A molecular sieve for dehydration, then transporting the dehydrated PODE2-8 into a first refining tower, transporting materials which are discharged from the tower bottom of the first refining tower into a second refining tower, discharging PODE3-5 from the tower top of the second refining tower, and discharging PODE6-8 from the tower bottom of the second refining tower. When the method disclosed by the invention is used for preparing the PODE3-8, the yield of the polymethoxy dimethyl ether can reach 95%, wherein the products of the PODE3-8 can reach 80%-95%, and after refinement, the PODE3-5 of which the quality purity reaches 99.9% can be obtained.
Owner:XIAN SHANGHUA TECH DEV CO LTD
Purple sweet potato wine and preparation method thereof
ActiveCN104017689ASettle by seasonSolution conditionsAlcoholic beverage preparationMicroorganism based processesFruit juiceFermentation
The invention discloses a purple sweet potato wine and a preparation method thereof. The purple potato wine with a high anthocyanin content is prepared by preparing purple sweet potatoes into cooked powder, mixing the cooked powder with sesame powder or nut powder, subjecting the powder mixture to enzymolysis by enzymes, liquefying, saccharifying, adding fresh juice, and fermenting with monascus and screened yeast with a plurality of kinds of tolerance. The purple sweet potato wine is a fermented wine prepared by fermentation with a fruit wine process, and maintains original nutrition components of the purple sweet potatoes. The wine is noble in color and luster, mellow, excellent in quality, and rich in the bioactivator anthocyanin and selenium, and is an ideal healthcare drinking.
Owner:四川中世酒业有限公司
Novel assembled type beam column joint connecting structure
InactiveCN104264791ALightweight structureFast constructionBuilding constructionsEngineeringHouse building
The invention discloses a novel assembled type beam column joint connecting structure which comprises beams, a sleeve (9) arranged between the beams and a lower column (16) matched with the sleeve (9) and an upper column (15) in an inserted mode. Each beam is composed of two parallel steel angle beams (1) and the adjacent steel angle beams (1) are welded into a whole through steel angle beam connecting boards (2). The whole sleeve (9) is of a cuboid structure with openings formed in the two ends and an upper sleeve flange (4) and a lower sleeve flange (6) are welded to the edges of the opening ends of the sleeve respectively. The whole novel assembled type beam column joint connecting structure is low in mass, capable of saving energy, environmentally friendly, high in construction speed, high in industrialization degree, suitable for the development of the building industry of China and capable of effectively solving multiple problems that the building industrialization level of China is low, the house building labor productivity is low, and traditional house products are low in quality.
Owner:XI'AN UNIVERSITY OF ARCHITECTURE AND TECHNOLOGY
Method for producing fruit juice of germinant unpolished rice and ganoderma lucidum, and production
InactiveCN1759760ASimple processing methodHigh degree of industrializationFood preparationPlant ingredientsFruit juiceAdditive ingredient
A nutritive health-care fruit juice is prepared through choosing Korean ganoderma as bacterial strain, preparing culture medium from germinated long-grained non-glutinous rice mild, malt juice and germinated soybean juice for deep ferment, slant culture, stage-one shaker culture, stage-two seeding tank culture, deep fermenting, mixing the fermented liquid with grape jice, apple juice and orange juice, homogenizing, degassing, sterilizing and cooling. Its advantage is rich bioactive substances (ganoderma polyose, gamma-aminobutanoic acid, etc).
Owner:SUZHOU JINJI FOODS
Edible fungus beverage
InactiveCN101467780AReasonable production processIncrease nutritional contentFungiFood preparationNutritive valuesBiotechnology
This invention provides a edible fungi drink, which is prepared by inoculating edible fungi to ferment in the culture medium liquid material having main content of potato liquor via the deep fluid fermenting method, separating fermentation liquor so as to acquire a edible fungi mother solution, performing sterilization to the mother solution, adding syrup and water, then uniformly shaking. This drink is prepared by using the biometric method, with short production period, thereby making the drink have high nutritive value. This drink with pure quality, convenience for eating and low cost is good for body health.
Owner:TIANJIN ZHONGYING HEALTH FOOD
Multilayer cold-formed steel integrally prefabricated house and splicing method thereof
ActiveCN105696817AReduce on-site construction workloadHigh degree of industrializationBuilding material handlingDwelling buildingFloor slabEngineering
Owner:SOUTHEAST UNIV
Preconstruction method of external hanging stone of prefabricated overlapped wall slab and mounting structure
InactiveCN106437020AReduce workloadHigh precisionCovering/liningsBuilding componentsEngineeringFixed position
The invention relates to a preconstruction method of an external hanging stone of a prefabricated overlapped wall slab, comprising the steps of embedding a group of external prefabricated slab anchor bolts in the outer prefabricated slab of the prefabricated overlapped wall slab, pouring and fixing the prefabricated slab anchor bolts in the outer prefabricated slab; apply a first bolt and the prefabricated slab anchor bolts to fixedly connect at least one Z-shaped connector with the outer prefabricated slab; boring holes on the external hanging stone, embedding and fixing a group of stone anchor bolts; applying a second bolt to fixedly connect a neck type metal piece with the external hanging stone; assembling the prefabricated overlapped wall slab and the external hanging stone after completing prefabrication and conveying to the construction site; inserting the Z-shaped connector to the neck of the neck type metal piece. The stones and the overlapped wall slab are produced in the factory, the industrial degree is high, the production efficiency is high, and quality is guaranteed. The method avoids the problems that the wall body is easy to collapse, the heat insulation material is easy to damage and the fixing position is not accurate, and others when the traditional stone needs to bore holes on site to hang, and also avoids noise and dust.
Owner:上海宝悦房地产开发有限公司 +2
Low-carbon magnesia carbon bricks and preparation method thereof
The invention relates to low-carbon magnesia carbon bricks and a preparation method thereof. According to the technical scheme, the method for preparing the low-carbon magnesia carbon bricks comprises the following steps of: uniformly mixing 57 to 75 weight percent of fused magnesite granules, 18 to 32 weight percent of fused magnesite fine powder, 1 to 6 weight percent of crystalline flake graphite, 1 to 12 weight percent of additive and 1 to 4 weight percent of antioxidant which serve as raw materials, adding a phenolic resin in an amount which is 2 to 6 percent of the weight of the raw materials for mixing, compressing for forming, and drying to obtain the low-carbon magnesia carbon bricks. A method for preparing the additive comprises the following steps of: mixing and milling 20 to 78 weight percent of steelmaking wastes and 22 to 80 weight percent of aluminum-containing compound for 30 to 120 minutes by using a ball-milling machine, compressing the mixed and milled materials for forming, keeping the temperature of between 1,300 and 1,700 DEG C for 2 to 5 hours, cooling and taking out to obtain the additive. The method has the characteristics of low production cost, simple process and high industrialized degree; and the low-carbon magnesia carbon bricks produced by the method are low in coefficient of thermal expansion and high in thermal shock resistance and oxidation resistance.
Owner:WUHAN UNIV OF SCI & TECH +1
Industrialized production method of green cordyceps militaris
The invention provides an industrialized production method of green cordyceps militaris, and belongs to the cordyceps cultivation techniques in the field of edible mushrooms. The method comprises the following steps of (1) preparing culture of the cordyceps militaris; (2) performing industrialized production on the cordyceps militaris; (3) inoculating; (4) managing culturing rooms; (5) harvesting, grading and packaging; (6) drying and storing. The cordyceps militaris is rich in selenium element; the industrialized production method is an annual culturing method for the cordyceps militaris in an environment-friendly mode. The method is simple and convenient for producing the cordyceps sinensis, little in investment and rapid in effect, and pollution is difficult to cause; the cordyceps militaris is annually cultured in the environment-friendly way by taking wheat and rice as main raw materials and using a plastic basin which can be repeatedly used in a stereo mode. According to the method, the land resources are saved; an innovative technology for producing the cordyceps militaris in greenhouses, buildings and plants is provided. The cordyceps militaris can be annually cultured in the environment-friendly mode in large area; the industrialized degree is high; the cordyceps militaris is rich in selenium element and high in benefit.
Owner:刘彦君 +2
Preparation of high-weather-resistance high-adherence high-transparency polyolefin adhesive film
ActiveCN101280159AHigh degree of industrializationEasy to prepareNon-macromolecular adhesive additivesFilm/foil adhesivesPolyolefinWeather resistance
The invention relates to a preparation method of polyolefin adhesive film which has the advantages of high weatherability, high adhesive force and high transparency; silane coupling agent and additive are mixed to obtain complex solution according to the weight ratio of 20:1-1:1, and then the complex solution is coated on the surface of the cast film through the methods of spraying and doctor coating; the redundant solution is dried finally; the polyolefin adhesive film prepared by the method has the advantages of high transparency, high weatherability and high adhesive force; the self-adhered situation under the normal temperature is avoided; the humidity conditioning is not needed before being used; the laminated glass prepared by the adhesive film not only has good transparency, good impact resistance performance and strong initial adhesive force with the glass, but also has good weatherability and long term storage property.
Owner:GUANGZHOU LUSHAN NEW MATERIALS +1
Detachable assembled high-ductility steel-concrete composite beam
InactiveCN107447921AHigh degree of industrializationEasy to processLoad-supporting elementsEngineeringRebar
The invention discloses a detachable assembled high-ductility steel-concrete composite beam and belongs to the technical field of steel structures of structural engineering. A steel beam and a precast concrete floor are assembled through bolts. Bolt holes are reserved in the upper wing edge of the I-shaped steel beam, the bolts are pre-buried at the bottom of the precast concrete floor and welded or mechanically connected with transverse steel bars at the bottom, so that the ductility and the anti-collapse capability of the structure are improved under the action of a strong shock. During assembly, the precast concrete floor is built at the top of the upper wing edge of the I-shaped steel beam, the bolts pre-buried at the bottom of the precast concrete floor penetrate the bolt holes reserved at the upper wing edge of the steel beam, and then the steel beam and the floor are fastened by nuts. When the service life of the structure is up, the bolts are unscrewed and the precast floor and the steel beam are separated to realize disassembly. The novel composite beam has the advantages of a traditional cast-in-place composite beam, is simple in assembly construction, high in speed and low in cost, and can effectively prevent dust raising on a construction site; post-earthquake repair and replacement of damaged members are facilitated; and the detachable assembled high-ductility steel-concrete composite beam can be detached in the service period or after service termination, and has a wide engineering application prospect.
Owner:TSINGHUA UNIV
Double-steel-sheet and concrete combined core-tube structure with built-in corrugated steel sheets
InactiveCN103233509AImprove seismic performanceImprove structural rigidityShock proofingEngineeringSteel frame
The invention provides a double-steel-sheet and concrete combined core-tube structure with built-in corrugated steel sheets. The corrugated steel sheet and a plurality of steel cover plates are vertically welded and connected to form an elongated grille steel tube wall board by borrowing ideas from a steel tube and concrete combined structure, high-strength concrete is poured into grille steel tubes to form an elongated grille steel tube and concrete combined shear wall board, and the elongated grille steel tube wall board and in-tube concrete columns are used in a combined mode, complement each other's advantages and work cooperatively. The novel shear wall board is in welding connection with edge steel columns and edge steel beams, and an end portion steel tube concrete core column is arranged at the intersecting corner position of wall bodies of core-tube shear walls to form the novel double-steel-sheet and concrete combined core-tube structure with the built-in corrugated steel sheets. A steel frame-structural system of the novel combined structure core tubes has the advantages of being large in structural rigidity, high in compression bearing capacity, convenient to construct, strong in anti-bending capacity, high in yield load, good in anti-seismic ductility, good in energy dissipation capacity and the like, and the double-steel-sheet and concrete combined core-tube structure can be used for a 60-storey steel structure building and a super high-rise steel structure building with more than 60 storeys.
Owner:SOUTHEAST UNIV
Method for extracting and separating high-purity cannabidiol from low-content industrial hemp floral leaves
ActiveCN111470953AIncrease contentHigh purityOrganic chemistryOrganic compound preparationCannabielsoinDigestion
The invention discloses a method for extracting and separating high-purity cannabidiol (CBD) from low-content industrial hemp floral leaves. The method adopts the modes of digestion, macroporous resinadsorption and desorption, reverse chromatography and crystallization to finally obtain a cannabidiol pure product with the purity of 99% or above. In order to separate other cannabinoids, extractionand decoloration processes can be added between the digestion process and the macroporous resin adsorption and desorption process, and a polymer reversed-phase filler is used for reversed-phase chromatography, so that cannabidivarin (CBDV), cannabinol (CBN) and tetrahydrocannabinol (THC) in the floral leaves can be separated. The method disclosed by the invention is high in digestion, extractionand decoloration process yield and high in impurity removal rate; the macroporous resin and reversed-phase column chromatography have the advantages of high loading capacity and favorable separation effect. Requirements of development of a plurality of industrial hemp products are met, and the method has great application advantages in the pharmaceutical field and is suitable for industrial popularization.
Owner:SUNRESIN NEW METERIALS CO LTD XIAN
Hollow cross-ply laminated building block bearing plate
ActiveCN105544757AImprove mechanical performanceQuality improvementHeat proofingSound proofingInsulation layerPulp and paper industry
The invention relates to a hollow cross-ply laminated building block bearing plate which comprises an inner layer plate body and an outer layer plate body. At least two heat preservation or sound insulation layers are arranged in a first cavity formed between the inner layer plate body and the outer layer plate body. Each heat preservation or sound insulation layer comprises first wood boards arranged at the two ends of the first cavity, and second wood boards arranged in a cavity between the two first wood boards at intervals, cavities formed between every two second wood boards and between the first wood boards and the second wood boards are filled with non-bearing heat preservation boards or non-bearing sound insulation materials, a second cavity is formed between every two heat preservation or sound insulation layers, and third wood boards are arranged at the two ends of each second cavity respectively. The hollow design is adopted, and the heat preservation or sound insulation layers are embedded in plate bodies, so that good heat preservation performance or sound insulation performance is achieved, and heat preservation protection or sound insulation treatment does not need to be carried out outside the plate bodies any more; the boards in the plate bodies are distributed in a cross-ply mode, so that the plate bodies have good stress performance and are light and good in economic effect, the manufacturing cost is reduced, and environment pollution is effectively avoided.
Owner:张延年
Porosity echelon distribution pole piece, preparation method and application thereof
PendingCN111312985AIncreased mass energy density and volumetric energy densityImprove diffusion abilitySecondary cellsElectrode collector coatingChemistryCurrent collector
The invention relates to a porosity echelon distribution pole piece, a preparation method and application thereof. The pole piece comprises a current collector, and a first film layer and a second film layer which are sequentially arranged on the current collector, and the porosity of the first film layer is lower than that of the second film layer. According to the method, a pore-forming agent isused for improving the porosity of the second film layer, and furthermore, a distribution window of the porosity is controlled in a multi-dimensional manner through accumulation of different particlesizes, cold pressing and low-temperature vacuum baking processes, so that the porosity of the pole piece is improved, the influence on the thickness of the pole piece is relatively small, and the pole piece has the characteristics of high industrialization degree, low cost and high yield and has a wide application prospect.
Owner:HUBEI JINQUAN NEW MATERIALS CO LTD
Pipe fitting type examination well
ActiveCN1629408AHigh degree of industrializationGuaranteed levelArtificial islandsUnderwater structuresPipe fittingEngineering
Disclosed is a pipe fitting type examination well, which comprises a hollow well member, which is connected with a main flow passage, a well member pipe socket is arranged above the well member, a coupling pipe is arranged on the internal walls near the well member pipe socket, a telescopic pipe is arranged on the medial wall of the coupling pipe, the main flow passage tube is on the bottom of the well member. The invention can realize easy pipe line construction.
Owner:JIANGSU HIPPO PLASTICS
Strip-shaped grate concrete filled steel tube combined structure shear wall and preparation method thereof
InactiveCN103147526AStrong buckling resistanceImprove seismic performanceWallsBuilding material handlingReinforced concrete columnHigh strength concrete
The invention provides a strip-shaped grate concrete-filled steel tube combined structure shear wall, which comprises a strip-shaped grate steel tube wall plate and reinforced concrete columns inside tubes. A corrugated sheet steel and a plurality of steel sheet strip cover plates are vertically welded, so that the strip-shaped grate steel tube wall plate is formed; a vertical groove of the corrugated sheet steel is covered by the steel sheet strip cover plates, and then a plurality of cavities are formed, high-strength concrete is poured in the cavities, a strip-shaped grate concrete-filled steel tube combined structure shear wall plate is formed, and the shear wall plate is welded with margin steel columns and margin steel beams. The grate steel tube wall plate and the high strength reinforced concrete columns inside tubes are combined for usage, advantages are complementary, teamwork is achieved, lateral deformation of concrete inside the tubes is restricted by the grate steel tubes, hooped reinforcements of the reinforced concrete columns inside the tubes and the grate steel tubes are welded and tied, so that the bending resistance of the grate steel tube wall plate can be improved. The strip-shaped grate concrete-filled steel tube combined structure shear wall has the advantages that the structural rigidity is high, the construction is quick, the bending resistance is high, the yield load is high, the ductility is good, the energy consumption performance is good, the construction cost is low, and the like. The shear wall can be applied to an ultrahigh steel structure building.
Owner:SOUTHEAST UNIV
Fabricated light steel composite outer wall plate and preparation method thereof
ActiveCN107460983AImprove overall building performanceImprove building prefabrication rate and industrialization degreeWallsClimate change adaptationRebarWall plate
The invention discloses a fabricated light steel composite outer wall plate comprising a first composite outer wall plate main body, a second composite outer wall plate main body and main body steel. The first composite outer wall plate main body and the second composite outer wall plate main body are both arranged on the same side of the main body steel and internally provided with vertical keels and heat preservation layers. The heat preservation layers are located on the inner sides of the vertical keels. The fabricated light steel composite outer wall plate has the characteristics of light weight, high strength, personalization, integration and the like, the building overall performance can be greatly improved, the building prefabricating rate and the industrialization degree can be increased, the unit weight is small so that the system can be perfectly matched with a steel structure prefabricated building, the main body load can be effectively reduced when the fabricated light steel composite outer wall plate and a cast-in-situ frame are combined, the using quantity of cement and steel bars / steel components are decreased accordingly, and secondary decoration work of the outer wall and the inner wall surface is also omitted.
Owner:上海君道住宅工业有限公司
C-shaped wooden structure material for construction and preparation method thereof
ActiveCN106193297ALose weightReduce consumptionWood working apparatusBuilding constructionsThermal insulationAssembly structure
The invention discloses a C-shaped wooden structure material for construction and a preparation method thereof. The C-shaped wooden structure material for the construction comprises a C-shaped wooden structure body. The C-shaped wooden structure body comprises a structure with a C-shaped cross section, and the structure with the C-shaped cross section is formed by a web plate and flanges or by the web plate, the flanges and turned edges. The C-shaped wooden structure material is characterized in that the C-shaped wooden structure material is formed by compounding wooden veneers through different assembly structures by means of glue applying and mold pressing. The C-shaped wooden structure material has the advantages that partial wall studding columns inside a wooden structure building wall body and a mixture structure building wall body can be replaced with the C-shaped wooden structure material, the consumption of high-quality wood is reduced, the dead load of the wall bodies are recued, and cost is reduced; meanwhile, the cavity of the C-shaped wooden structure material is beneficial to the filling and the fixing of wall body thermal insulation materials; the single C-shaped wooden structure material for a large cross-section building can be used, or C-shaped wooden structure materials can be spliced in an I shape to be used, or double C-shaped wooden structure materials can be used in a held mode, or C-shaped wooden structure materials can be used in other splicing modes; the building is more light and flexible, the space structure inside the building is improved; and the C-shaped wooden structure material is suitable for enterprise volume production, construction speed is fast, and the industrialization degree is high.
Owner:连云港华福木业有限公司
Steel-mesh separation wall
InactiveCN102251604AImprove the uniformity of forceWon't slipWallsBuilding material handlingFoam concreteEngineering
The invention discloses a steel-mesh separation wall and relates to a wall body for a building, in particular to integral seismic resistant wall bodies inside and outside the building. The steel-mesh separation wall comprises construction columns and one or more mesh pieces; the mesh pieces are connected to form a whole by using the construction columns; steel mesh surfaces and frameworks form the mesh pieces; foam concrete is arranged in the mesh pieces; the steel mesh surfaces are positioned on the outer surfaces of the frameworks; stressed surface ribs, stressed ribs and support frames form the frameworks; the support frames are of a continuous W shape; the top ends of the W shape are inwards concaved; the mutually-parallel stressed ribs are respectively positioned in the inner concaves of the continuous W shape and are fixedly connected with the support frames; the stressed surface ribs are mutually perpendicular to the stressed ribs; one side of each stressed surface rib is fixedly connected with the corresponding steel mesh surface; and the other side of each stressed surface rib is fixedly connected with the corresponding stressed rib. The stell-mesh separation wall disclosed by the invention has the advantages of convenience for mounting, simpleness for construction and strong seismic resistant capability.
Owner:刘德政
Assembly type steel structure self-return module based on slotting steel plate shear wall energy consumption
InactiveCN104912226AAdjust stiffnessChange the stiffnessWallsShock proofingSheet steelResidual deformation
The invention discloses an assembly type steel structure self-return module based on slotting steel plate shear wall energy consumption. The module comprises vertical edge components, transverse guide components, connecting components and a slotting steel plate shear wall, wherein multiple post-tensioned prestressed steel strands are arranged along the two transverse edge components, and are anchored at the outer side wing edges of the two vertical edge components to form a prestressed frame; and the connecting components are arranged at the two ends of the slotting steel plate shear wall in the prestressed frame, and are connected with the transverse edge components through high-strength bolts. The module can simplify the construction process and improve the industrial degree; and the structure is returned to the normal position through the prestressed steel strands after major earthquake, and the slotting steel plate shear wall is not required to be replaced, so that the operation is simpler and more convenient, the structure still can be returned to the normal position without generating residual deformation after encountering the earthquake development plasticity, the maintenance time is shortened, the maintenance cost is reduced, and the module is put into the use target as soon as possible.
Owner:TONGJI UNIV
Anti-buckling steel plate seismic shear wall provided with stiffening ribs
ActiveCN106013506AGuaranteed stabilityPrevent local bucklingWallsProtective buildings/sheltersHorizontal forceShear capacity
The invention discloses an anti-buckling steel plate seismic shear wall provided with stiffening ribs. The anti-buckling steel plate seismic shear wall comprises a steel plate wall, horizontal stiffening ribs, vertical stiffening ribs, steel columns and steel girders, wherein the steel plate wall is arranged in a frame formed by the steel columns and the steel girders, and the multiple horizontal stiffening ribs are uniformly fixed on two side wall surfaces of the steel plate wall at vertical intervals and horizontally welded on the steel plate wall; the multiple vertical stiffening ribs are fixed between the horizontal stiffening ribs at horizontal intervals and are vertically arranged, and upper ends and lower ends of the vertical stiffening ribs are welded with the horizontal stiffening ribs; a gap is reserved between each vertical stiffening rib and the steel plate wall. According to the anti-buckling steel plate seismic shear wall provided with the stiffening ribs, overall buckling and local buckling of the steel plate wall can be prevented, so that the steel plate wall can only yield, and the shear capacity and the severe earthquake energy dissipation performance of the steel plate wall are improved; the anti-buckling steel plate seismic shear wall is simple in structure and reasonable in stress, can bear horizontal force under the action of the earthquakes, and is convenient to construct and high in degree of industrialization.
Owner:HANGZHOU TONGMSK DESIGN CO LTD
Floating Latticework
InactiveUS20100218712A1Improve rigidityHigh strengthBascule bridgesHull bulkheadsMarine engineeringSpatial structure
A floating latticework is suitable for a latticework, a truss-frame structure and a net-shell structure over water. The floating latticework is the combination of a latticework (1) and a floating structure (2), or members of the latticework (1) in themselves are able to float. The floating structure (2) makes the latticework (1) floated over water, the surface of upper chords of which is in form of a platy structure or covered and fixed with a platy structure, as a plane used for loading. There is an advantage that the space-structure floating body is less influenced by wind and wave, which go through its space. A ship structure and a cofferdam structure are parallel solutions with the above solution. Their skeletons are net-shell structure, wherein they are provided with high structural strength.
Owner:YAN JIANJUN
Method for extracting grape seed oil and proanthocyanidin
InactiveCN102851114AReduce capacityIncrease profitOrganic chemistryFatty-oils/fats productionGrape seedGradient elution
The invention discloses a method for efficiently and quickly extracting grape seed oil and proanthocyanidin, which comprises the following steps: 1) pulverizing grape seed, adding the pulverized grape seed into a subcritical extraction kettle, introducing a nonpolar organic reagent, dynamically extracting at 20-80 DEG C under the pressure of 0.3-5 MPa for 20-80 minutes, recycling the reagent from the extract, and adding atlapulgite and activated carbon for decolorization and deodorization, thereby obtaining the grape seed oil; and 2) introducing a polar organic reagent or water into the extraction residue, dynamically extracting at 20-150 DEG C under the pressure of 0.3-8 MPa for 30-90 minutes, recycling the reagent from the extract, adding into a macroporous resin column for adsorption, carrying out gradient elution with an ethanol solution, concentrating the eluate, and carrying out spray drying to obtain the proanthocyanidin. The method disclosed by the invention has the advantages of low energy consumption, low solvent volume and high product yield, and is suitable for industrialized popularization.
Owner:NANJING ZELANG AGRI DEV
Unitary piping inspection well
InactiveCN1553006AHigh degree of industrializationEasy to installArtificial islandsUnderwater structuresMain channelPiping
An unitary manhole has a vertical hollow shaft. An opening, at least, is arranged on its wall to connect with main channel. The shaft body, which has a telescopic structure, is above the horizontal channel body, which has an opening and a tunnel for connecting with the vertical shaft. A manhole cover is on the top of the vertical shaft. The manhole can be industrially produced, installed easily, and can meet various demands to connect tightly with channels in different angles, with short installation period and without secondary pollution.
Owner:周佰兴
Environmental protection and saving type compound water-purifying filter material and preparation method thereof
ActiveCN104193017AIncreased adsorption saturationExtended use timeWater/sewage treatment using germicide/oligodynamic-processTreatment using complexing/solubilising chemicalsActivated carbonChemical treatment
The invention discloses an environmental protection and saving type compound water-purifying filter material and a preparation method thereof. The preparation method comprises the following steps: multiple raw materials of the filter material which are nutshell activated carbon, silver loaded activated carbon, far-infrared sintering balls, ceramisite filter materials, medical stone, garnets and manganese sand are selected and mixed according to a certain proportion; then, a synergistic effect of chemical reagents, such as a sterilizing agent is supplemented; a combined coordination treatment is carried out in a water quality purifying process, thereby having a high-efficient water quality purifying effect, obviously increasing the adsorption saturation of the filter material, and prolonging the service time and replacement cycle of the filter material, furthermore, the preparation method is simple, prepared filter material particles has low possibilities of breeding mold, the safety performance is high, the industrialization degree is high, the use cost of household water purification equipment is effectively lowered, and economic benefits are remarkable.
Owner:ZHENJIANG HUAYU ENVIRONMENTAL PROTECTION EQUIP MFG
Features
- R&D
- Intellectual Property
- Life Sciences
- Materials
- Tech Scout
Why Patsnap Eureka
- Unparalleled Data Quality
- Higher Quality Content
- 60% Fewer Hallucinations
Social media
Patsnap Eureka Blog
Learn More Browse by: Latest US Patents, China's latest patents, Technical Efficacy Thesaurus, Application Domain, Technology Topic, Popular Technical Reports.
© 2025 PatSnap. All rights reserved.Legal|Privacy policy|Modern Slavery Act Transparency Statement|Sitemap|About US| Contact US: help@patsnap.com
