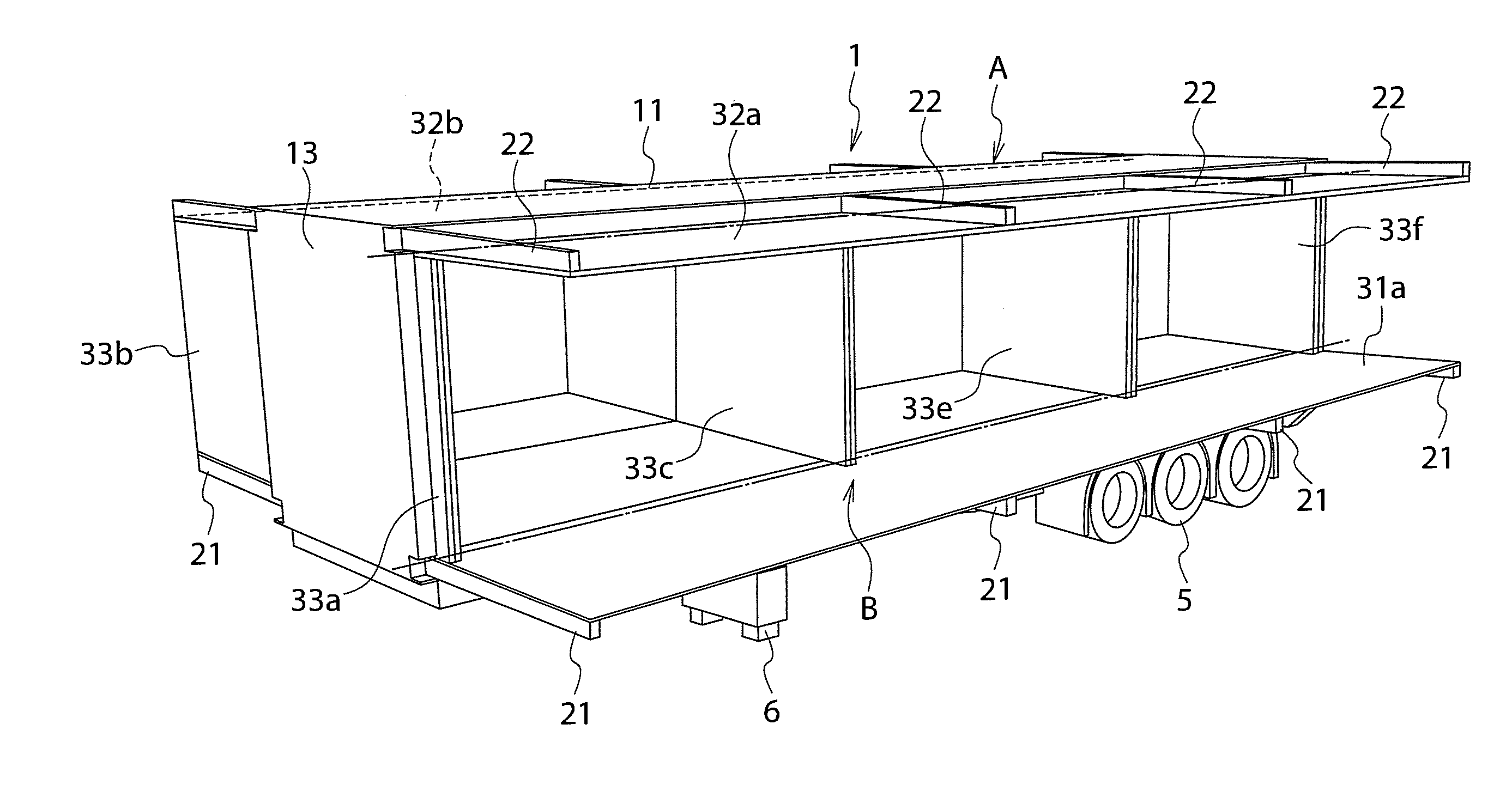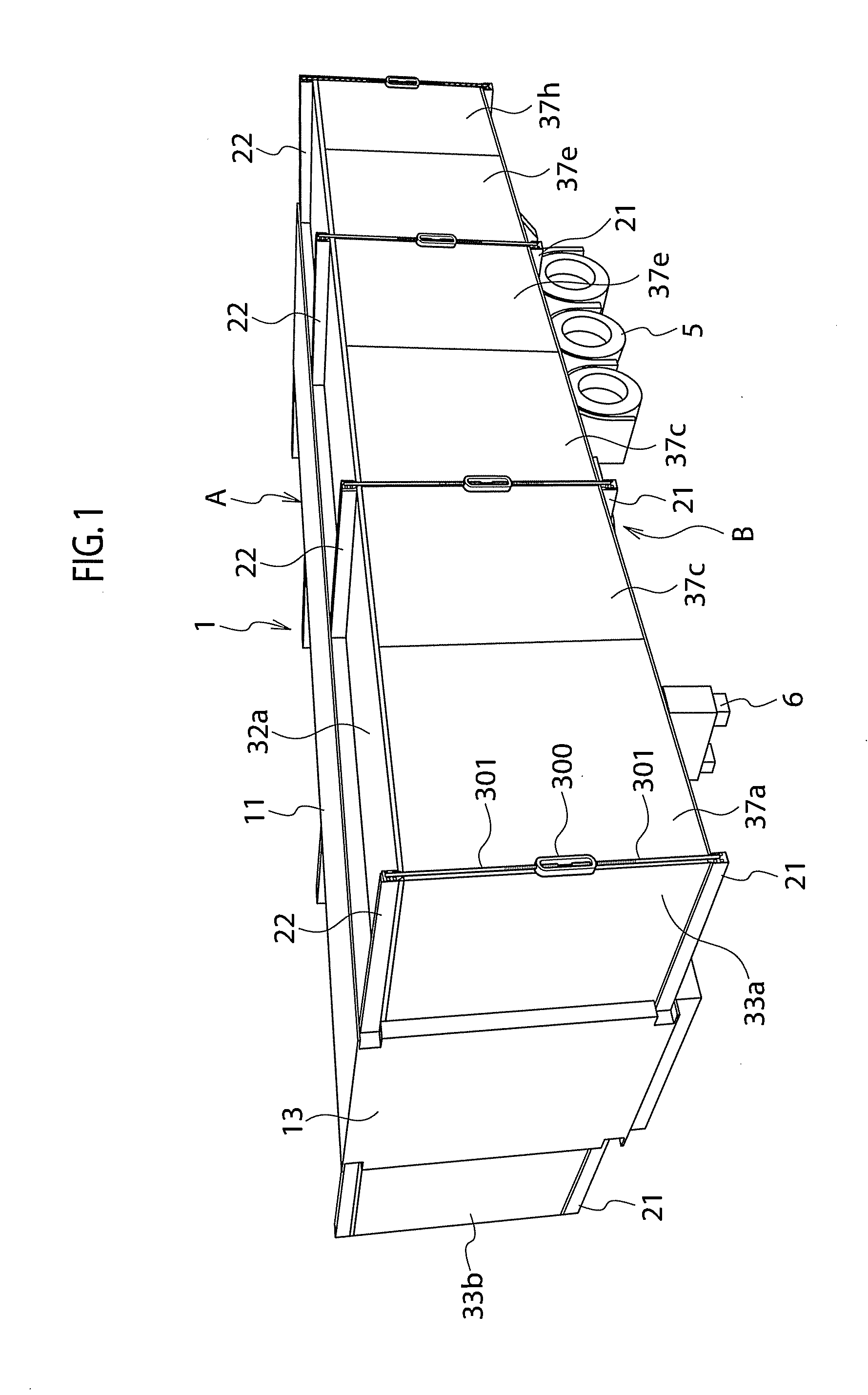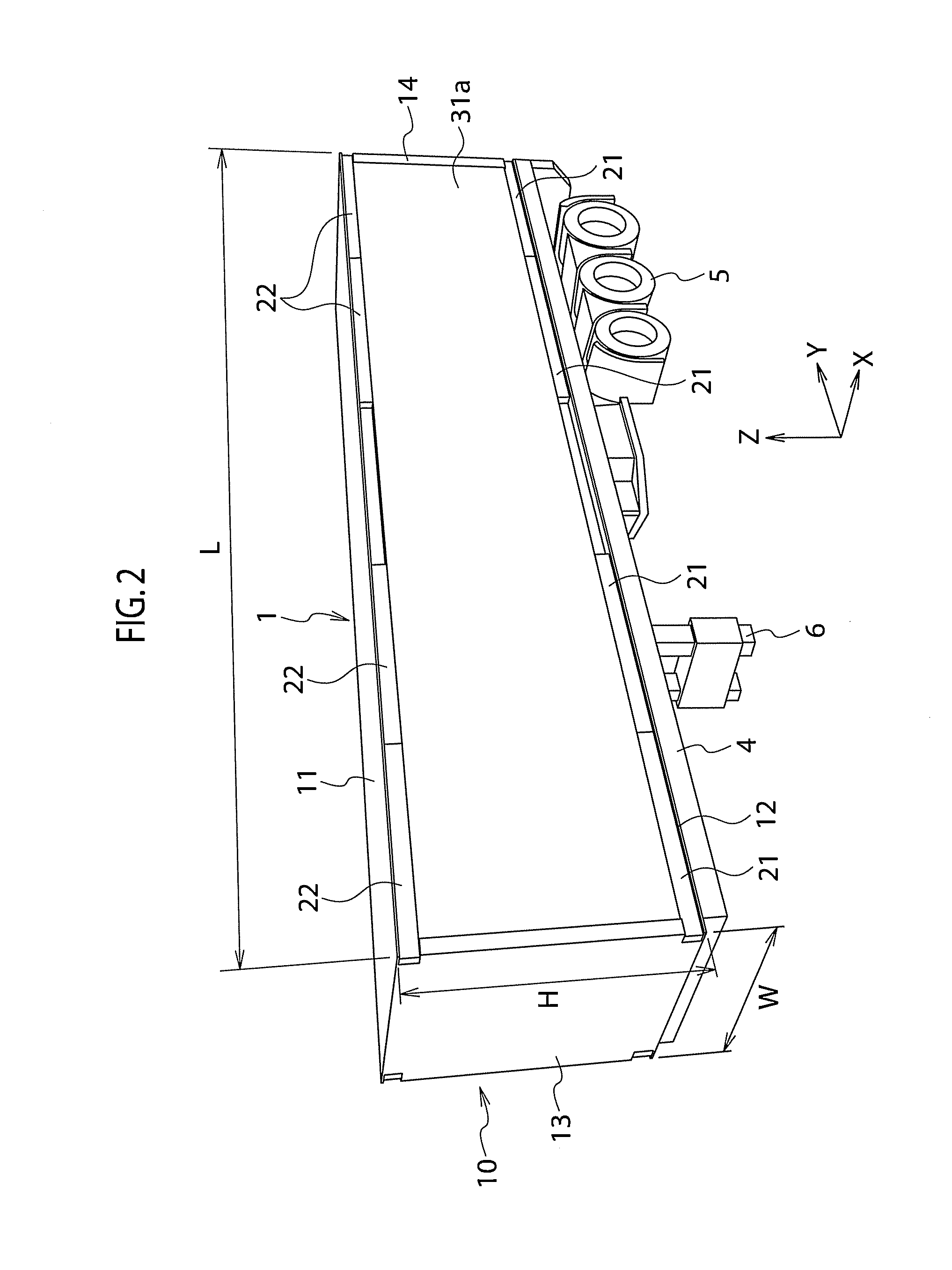Prefabricated container house
a container house and prefabricated technology, applied in the field of prefabricated container houses, can solve the problems of time-consuming and laborious assembly work, inconvenient prefabricated houses, and difficult removal of prefabricated houses from the construction site, and achieve the effect of extending space and cumbersome assembly work
- Summary
- Abstract
- Description
- Claims
- Application Information
AI Technical Summary
Benefits of technology
Problems solved by technology
Method used
Image
Examples
example 1
[0104]FIGS. 1 and 2 each show a perspective view of an entire configuration of a movable prefabricated container house 1, in open (or drawn) and closed forms, respectively, according to an example 1 of the present invention.
[0105]The movable prefabricated container house 1 of the present example includes a main body, A, and a house forming body, B. The main body A can be transported / moved to an installation site. The house forming body B is housed (held) in the main body, transported or moved to the installation site along with the main body A, and thereafter, drawn out of the main body A to be expanded and set up at the installation site.
[0106]The movable prefabricated container house 1 is pulled by a trailer truck (semi-trailer truck, not shown) connected to the chassis (wheeled platform). On a lower part of a rear side of the chassis 4, a plurality of wheels 5 are mounted so that the chassis 4 can be pulled. On a lower part of a front side of the chassis 4, a supporting block 6 i...
example 2
[0150]FIG. 17 shows a two-story dwelling 60 formed by stacking the house 1 of the example 1 on another house being the same as the house 1. Upper and lower houses 1, 1 are stacked so that the main frame members 10 can come into contact with each other. The upper and lower houses 1, 1 can be expanded by performing the same operations as those described in the example 1. These expanded houses are stacked vertically and connected, for example, with bolts, twist-locks, or the like. Thus, the two-story dwelling 60 can be formed. In this instance, openings with openable and closable or detachable doors may be provided in a ceiling of the lower house 1 and a floor of the upper house 1 at the corresponding positions of the upper and lower houses 1. And stairs may be placed enabling communications between the upper and lower houses 1. Stairwells with stairs and even an elevator may be set up against the upper house 1 directly from the outside enabling communications between the inside of the...
example 3
[0153]FIGS. 18 to 21 show a movable prefabricated container house 71 of an example 3; FIGS. 18 and 19 show sectional views in an unexpanded state; and FIGS. 20 and 21 show sectional views in an expanded state. In the movable prefabricated container house 71 of the example 3, components which are the same as those of the movable prefabricated container house 1 of the example 1 are given the same symbols.
[0154]For the movable prefabricated container house 71, a living space is provided in the middle, and a bathroom 73 is provided on the front side of the living space 72. In addition, a storage 74 is provided on the rear side of the living space 72. The bathroom 73 and the storage 74 are provided inside the main frame member 10 in an unexpanded state of the house 71, so that even when the house 1 is not expanded, the bathroom 73 and the storage 74 can be used as they are. Therefore, the bathroom 73 and the storage 74 can be used even in a state where the movable prefabricated container...
PUM
 Login to View More
Login to View More Abstract
Description
Claims
Application Information
 Login to View More
Login to View More - R&D
- Intellectual Property
- Life Sciences
- Materials
- Tech Scout
- Unparalleled Data Quality
- Higher Quality Content
- 60% Fewer Hallucinations
Browse by: Latest US Patents, China's latest patents, Technical Efficacy Thesaurus, Application Domain, Technology Topic, Popular Technical Reports.
© 2025 PatSnap. All rights reserved.Legal|Privacy policy|Modern Slavery Act Transparency Statement|Sitemap|About US| Contact US: help@patsnap.com



