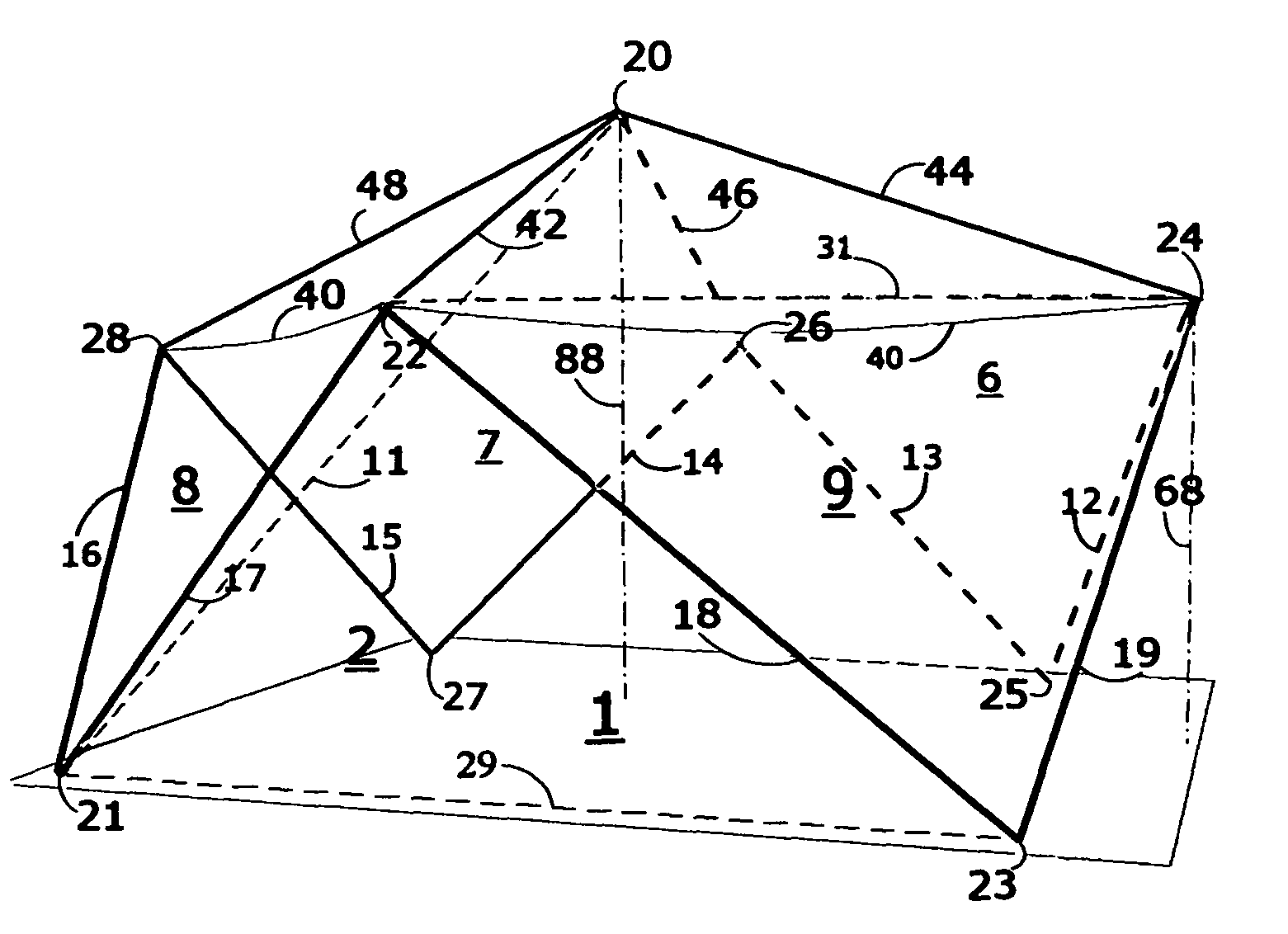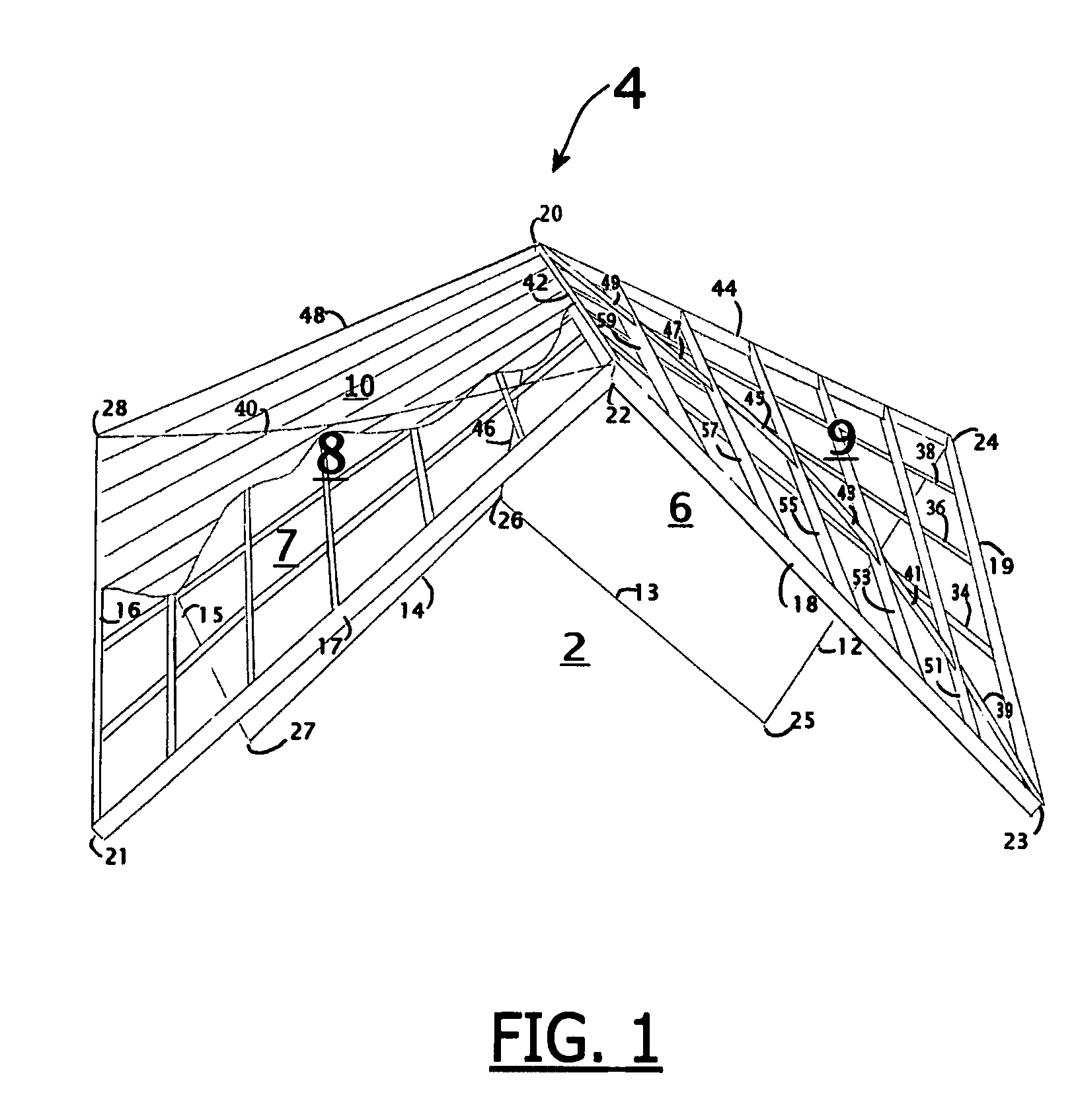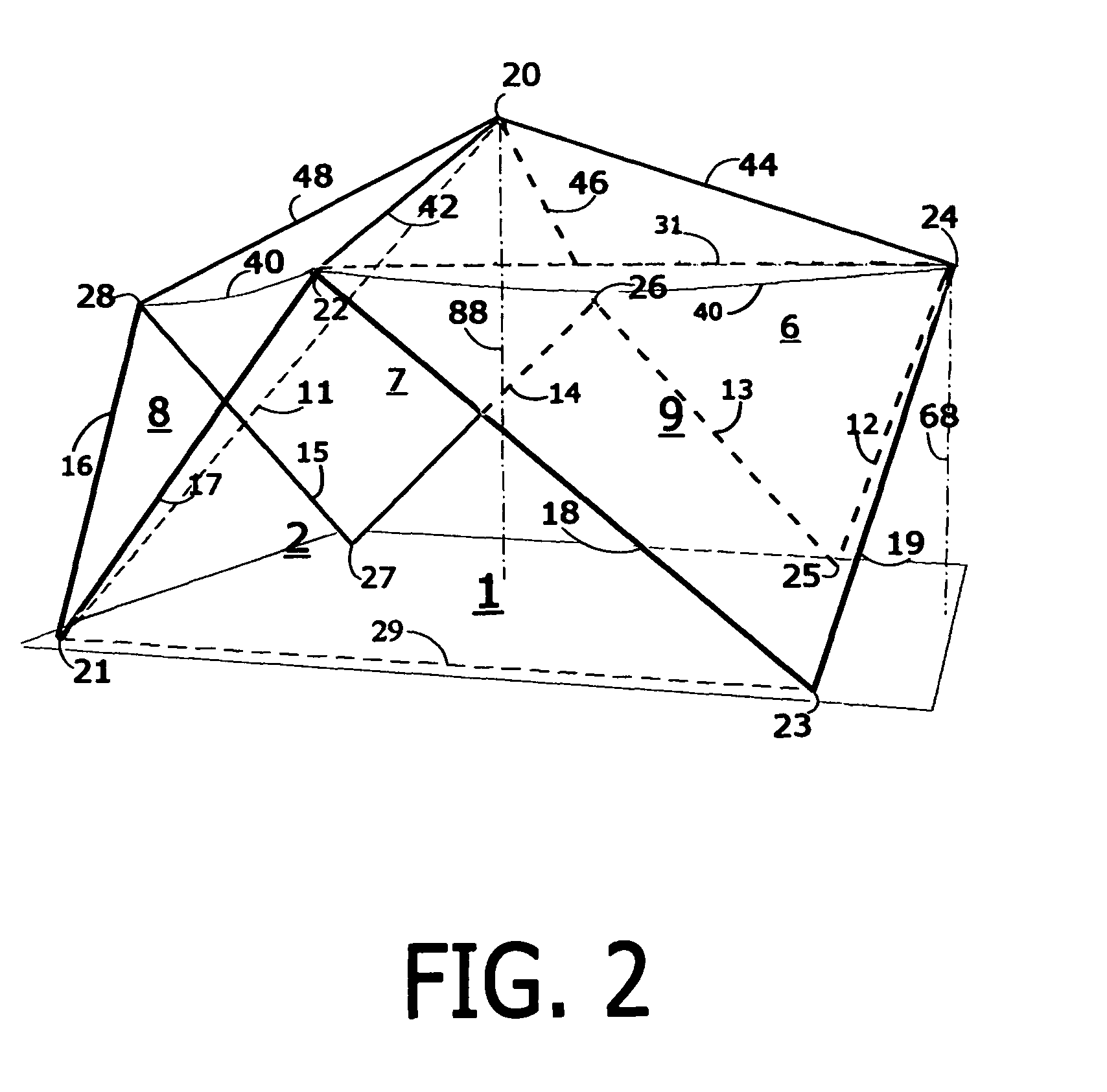(1) The traditional pup-tent, (a prism-shape, or, alternatively, a pyramid shape), had to be anchored to the ground, in part to make more usable interior space by pulling the sagging skin outward. This puts additional tension on the skin, and compression on the poles. It also takes up space on the exterior, making it difficult to walk around the tent without tripping on these tension lines. Other prism shapes, such as the “A-frame” buildings, also have problems, one of the biggest being their large surface areas, through which heat is lost.
(2) Another traditional solution has been to use a cubical configuration, in which the walls are vertical, and are made rigid by the application of sheathing materials or diagonals inserted into the framing. The roof is typically constructed by means of trussing, resulting in either a peaked or a flat roof. A big drawback is that this type of building requires more lumber per square foot of usable space than either a geodesic dome, or a “hypershelter”. A lot of material is used in the trusses, and the over-all building is thus top-heavy. A volume of the covered space is unusable, being inside the jungle of triangles in the attic. The instant invention contains a greater usable volume for a given surface area than any cubical structure, and is therefore more economical both in the expenditure of materials, and in the amount of labor required.
(3) A solution recently employed has been to use a dome shape with the outward forces being supplied by very long tent-poles, held under constant stress by being bent. This is very workable on small scales, and yields good strength-to-weight ratios as well as high volume-to-surface-area ratios because of the near-hemispherical shape. However, such stressed arches are not effective when rigidity is desired, and it is difficult to apply to larger structures for two reasons: (A): Assembling long, continuous, stressed framing members becomes more unwieldy as size increases, and (B): Strength-to-weight ratios decrease as overall size increases, because weight goes up on a function of the cube of the increase, whereas strength only increases on a squaring function. This makes it difficult to find the appropriate material of sufficient resiliency to support its own weight when used as a stressed arch.
(4) The use of panel constructions which can be assembled into building structures of various sizes, shapes, and types. Systems for attaching the panels to each other; and building structures of panel-type construction, are well known in the art. For example, see U.S. Pat. No. 3,945,160 to Grosser.
(5) Also known in the art is the assembling of panel constructions into geodesic dome structures. For example, see U.S. Pat. No. 4,160,345 to Nalick. The connectors for forming the structures by joining panel construction together is also well known in the art. For example see U.S. Pat. No. 6,173,547 to Lipson. When constructing a geodesic dome type structure such as in U.S. Pat. No. 2,682,235 to Fuller, or U.S. Pat. No. 6,295,785 to Herrman, a bottom edge is created that is typically raised over a substantially cylindrical portion into which doors and windows are fitted. As with these references and with U.S. Pat. No. 5,305,564 to Fahey, cells are typically arranged in circular rows. Each cell has edges, and as with triangles, they require special connectors and edge materials, which increase the cost of construction.
1) The triangles, though mass-producible in repeating patterns in a geodesic dome, create challenges in cutting covering materials, because these are commonly produced in rectangular forms, and require cutting to specifications which inevitably entail waste of unusable scraps.
2) The erection of the framework of a geodesic dome usually involves assembling the struts into successive courses of triangles, which, on large scales, requires the use of a crane and / or scaffolding. These initial courses are very unstable until the succeeding courses are assembled on them.
3) There are a large number of edges between triangles in a geodesic dome, and these constitute a very great length, simply because the triangle is the shape with the most perimeter to surface area. Although the planes join at obtuse angles so the ridges are less sharp, these edge lengths constitute a serious problem for the geodesic dome. The instant invention requires a minimum of such ridges, or edges. An N-way hypershelter has only N ridges.
4) Associated with the above is the difficulty of creating openings such as windows and doors, which must either be restricted within given triangles, or require the radical shape and re-engineering required in the creation of dormers or other protrusions. Openings such as skylights made in roof panels also engender the care and expense required in waterproofing.
5) Another drawback of the geodesic dome structures is that highly sophisticated crews and specialized connecting hardware must be employed for construction.
But, in those constructions, the builders have resorted to the use of expensive pre-formed panels to achieve the compound curvature required in a hyperbolic paraboloid shape, or other elaborate preforms, or have designed complex connectors.
 Login to View More
Login to View More  Login to View More
Login to View More 


