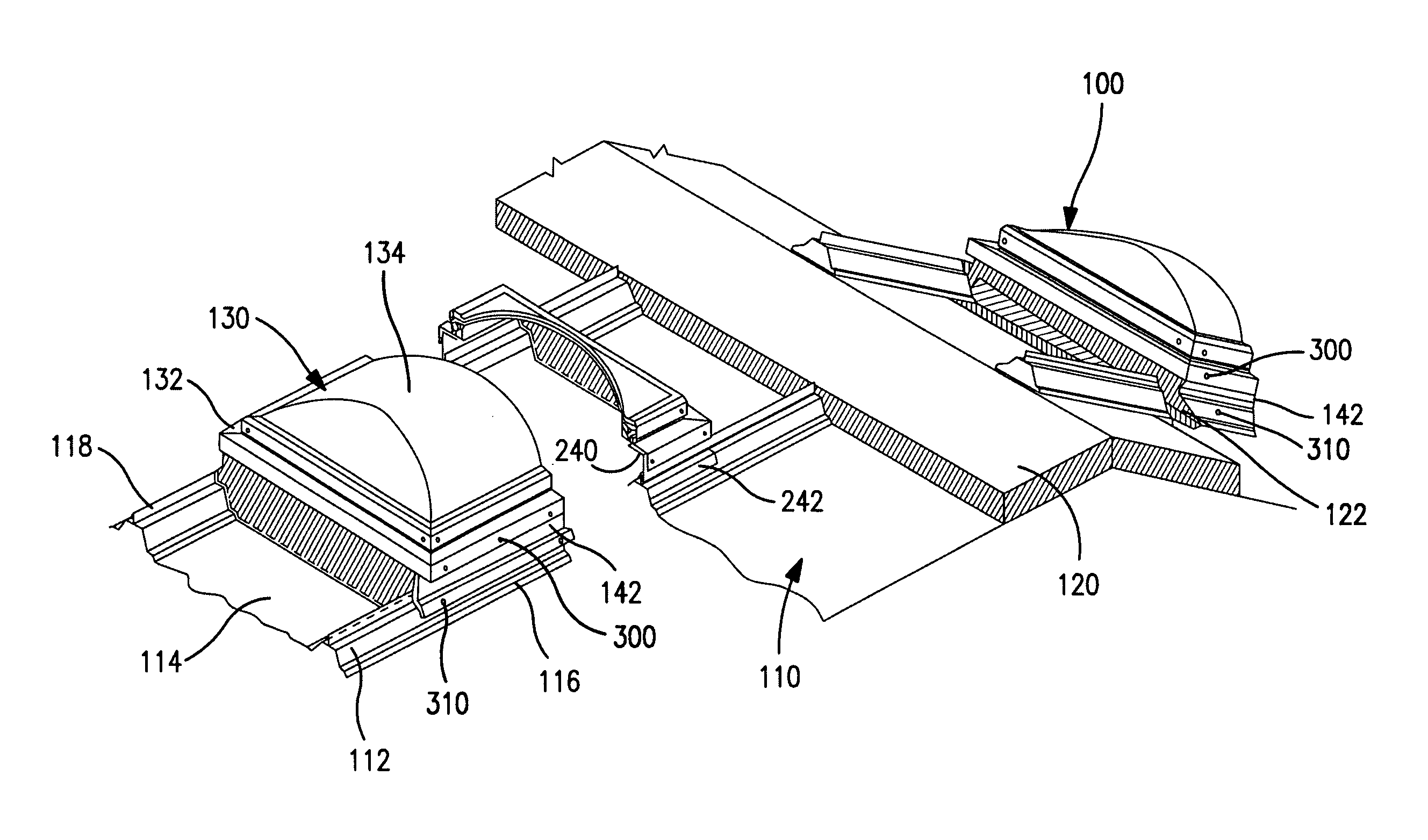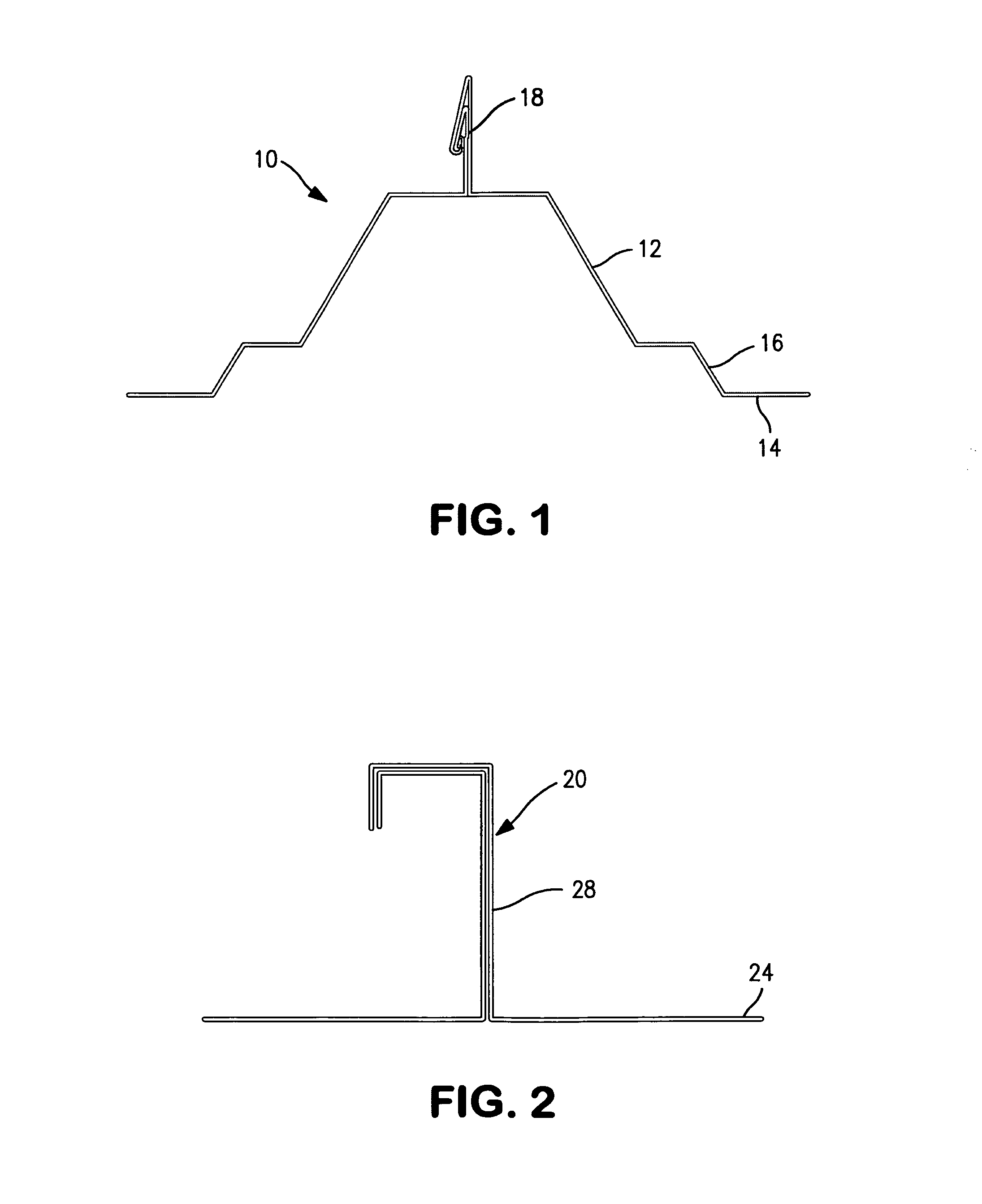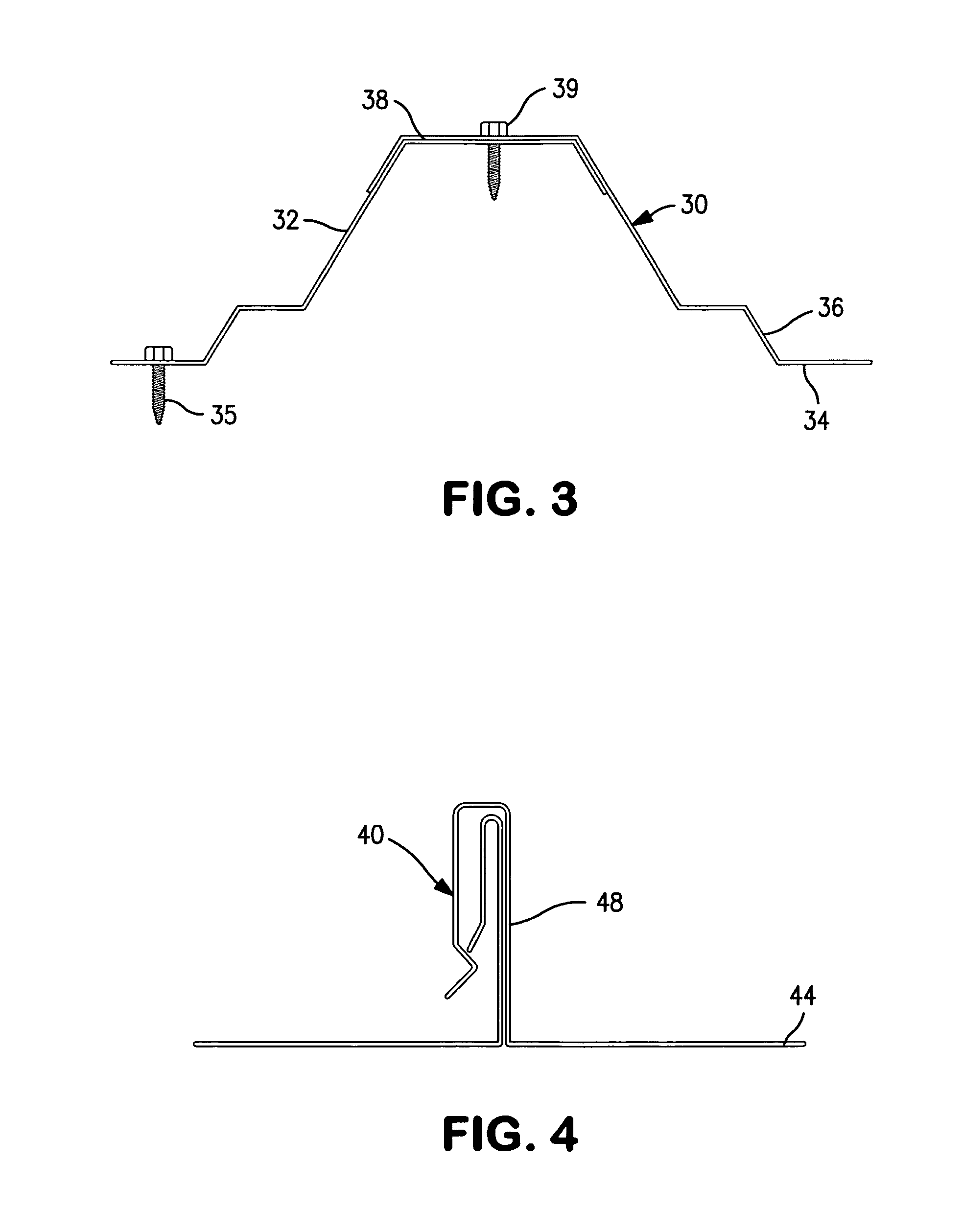Support structures on roofs
a technology for supporting structures and roofs, applied in roofs, construction, building roofs, etc., can solve the problems of reducing the number of incidents of water leakage, reducing the relative movement of roof panels and curbs, and all known conventional structures have a tendency to leak water
- Summary
- Abstract
- Description
- Claims
- Application Information
AI Technical Summary
Benefits of technology
Problems solved by technology
Method used
Image
Examples
Embodiment Construction
[0061]The products and methods of the present invention provide a load support structure, optionally a rail and closure structure for use in installing various exterior roof loads, as well as structures which close off apertures in metal roofs. For purposes of simplicity, “roof penetrating structures” and “skylights” will be used interchangeably to mean various forms of roof structures installed on the upper surface of the roof which collectively define an upstanding enclosing wall which defines a surrounded space about an aperture in a roof, and which closes off the roof aperture while providing for passage of light and / or ventilation, air handling, vents, air intake, air or other gaseous exchange to and / or from the interior of the building. In the case of roof ventilation, examples include simple ventilation openings, such as for roof fans, and smoke vents, which are used to allow the escape of smoke through the roof during fires. In the case of exterior loads on the roof, there c...
PUM
 Login to View More
Login to View More Abstract
Description
Claims
Application Information
 Login to View More
Login to View More - R&D
- Intellectual Property
- Life Sciences
- Materials
- Tech Scout
- Unparalleled Data Quality
- Higher Quality Content
- 60% Fewer Hallucinations
Browse by: Latest US Patents, China's latest patents, Technical Efficacy Thesaurus, Application Domain, Technology Topic, Popular Technical Reports.
© 2025 PatSnap. All rights reserved.Legal|Privacy policy|Modern Slavery Act Transparency Statement|Sitemap|About US| Contact US: help@patsnap.com



