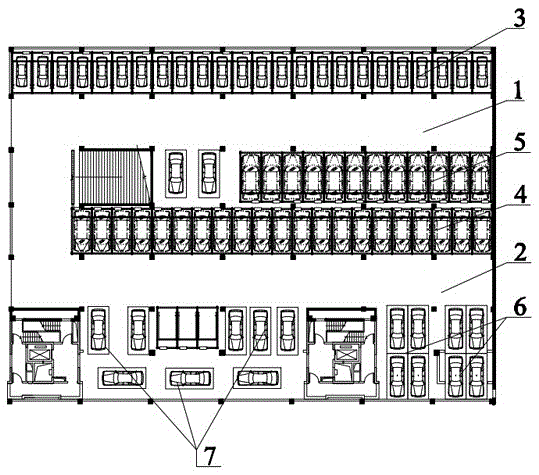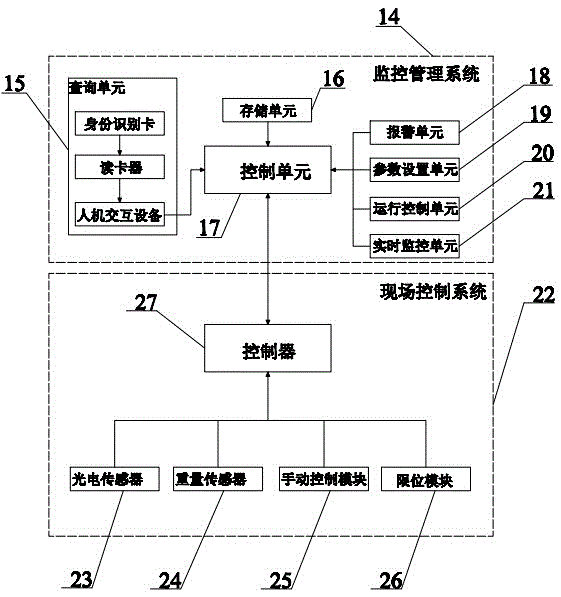Underground garage for reasonably controlling parking space allocation and parking space occupied spaces
A technology of parking space occupancy and underground garage, which is applied to buildings where cars are parked, electromagnetic radiation induction, instruments, etc., can solve the problem of inability to realize dynamic allocation of free parking spaces, achieve concise and intuitive vehicle flow lines, avoid vehicle damage, and use space. compact effect
- Summary
- Abstract
- Description
- Claims
- Application Information
AI Technical Summary
Problems solved by technology
Method used
Image
Examples
Embodiment Construction
[0027] The present invention will be further described below in conjunction with the accompanying drawings and embodiments.
[0028] Such as figure 1 and 2 As shown, an underground garage that reasonably controls the allocation of parking spaces and the space occupied by parking spaces includes the basement of the main building and the external underground garage area located outside the basement of the main building. The external underground garage area is set with the first driveway area 1, the second driveway area 2, Small vehicle parking area 3, medium vehicle parking area 4 and large vehicle parking area 5, medium vehicle parking area and large vehicle parking area are set between the first lane area and the second lane area, combined with "main passage + secondary passage" The concept of hierarchical organization divides the garage into partitions to build a garage system with clear layers, clear functions, and smooth convenience. In some super-large parking garages, th...
PUM
 Login to View More
Login to View More Abstract
Description
Claims
Application Information
 Login to View More
Login to View More - R&D
- Intellectual Property
- Life Sciences
- Materials
- Tech Scout
- Unparalleled Data Quality
- Higher Quality Content
- 60% Fewer Hallucinations
Browse by: Latest US Patents, China's latest patents, Technical Efficacy Thesaurus, Application Domain, Technology Topic, Popular Technical Reports.
© 2025 PatSnap. All rights reserved.Legal|Privacy policy|Modern Slavery Act Transparency Statement|Sitemap|About US| Contact US: help@patsnap.com



