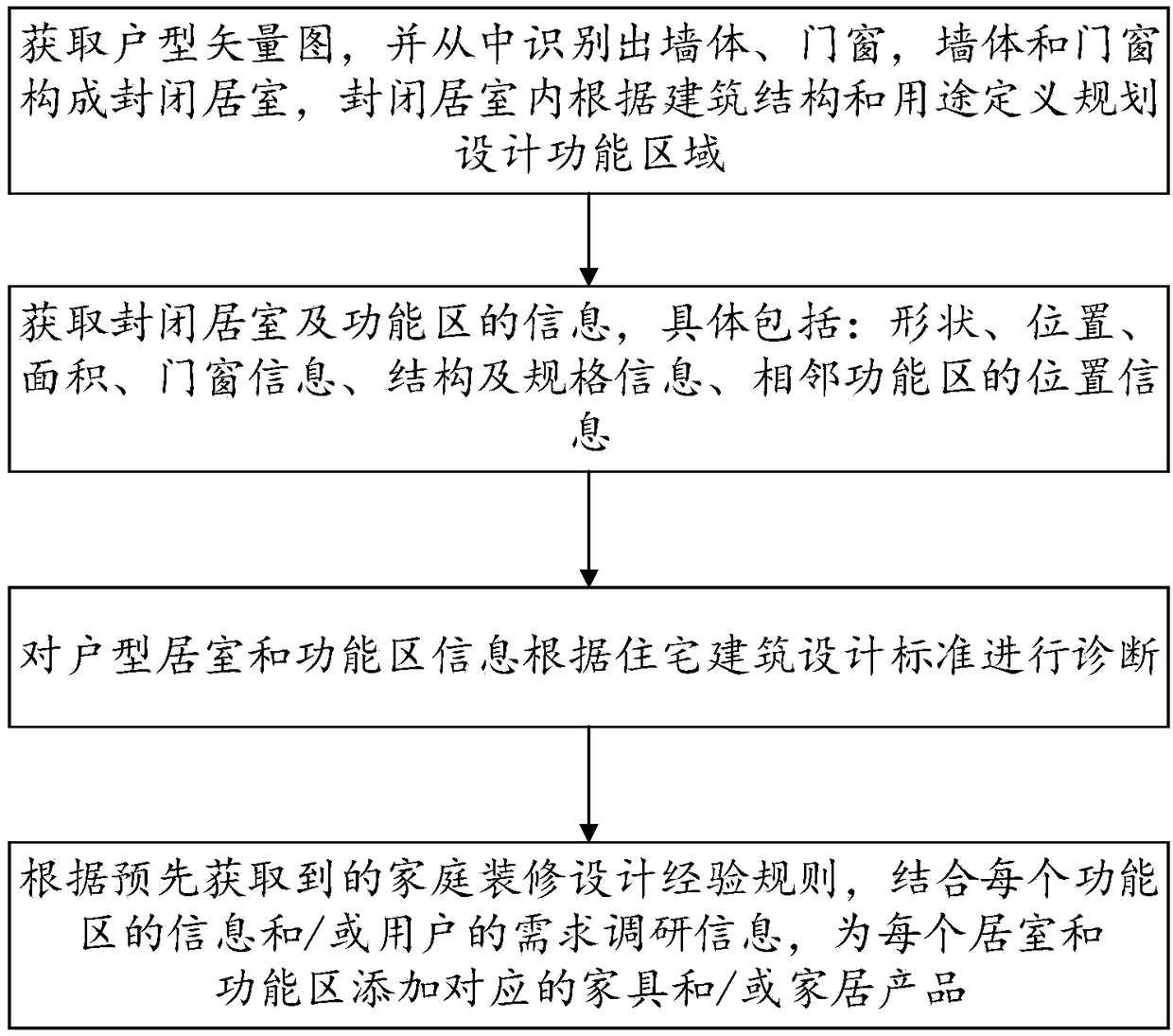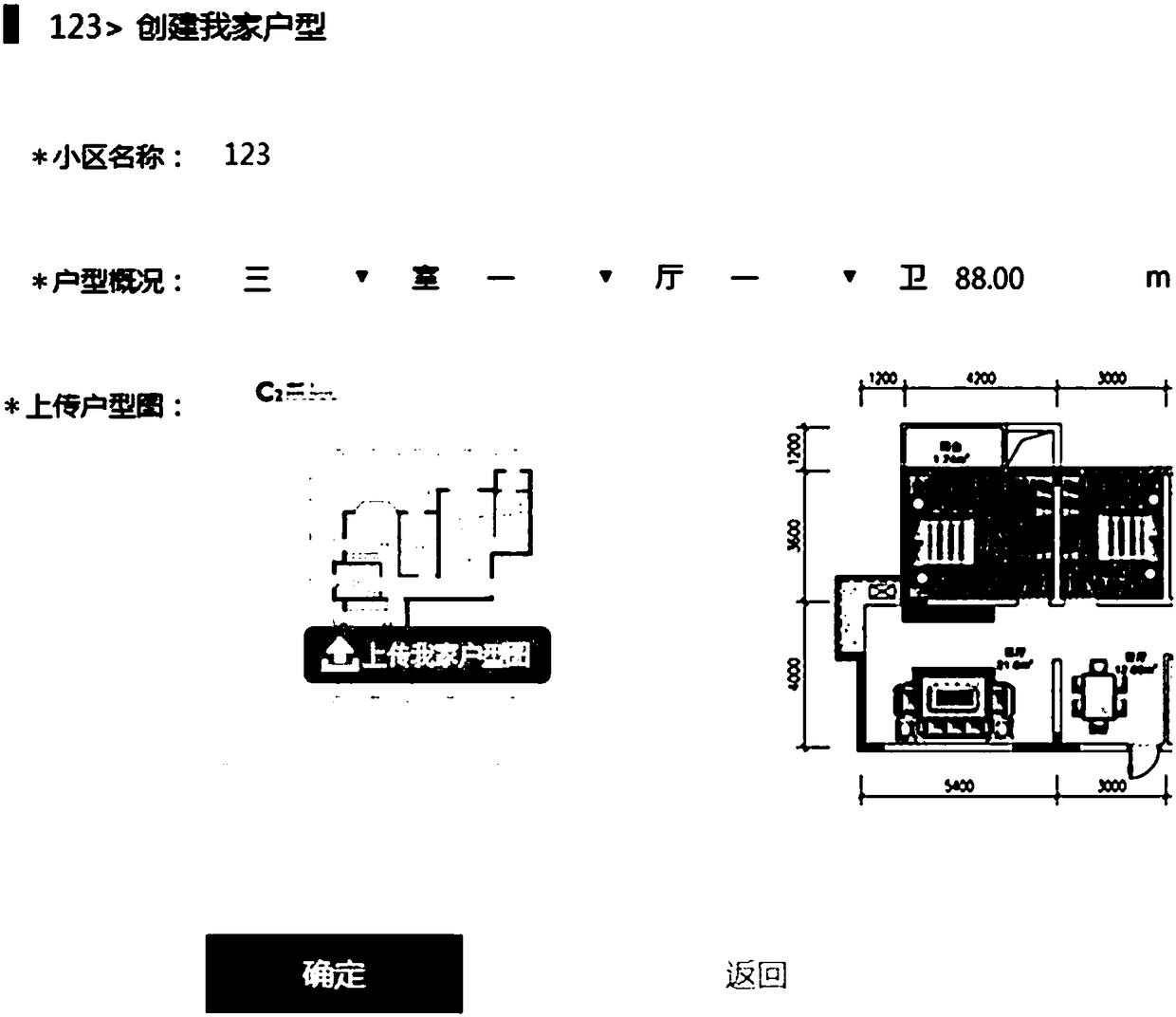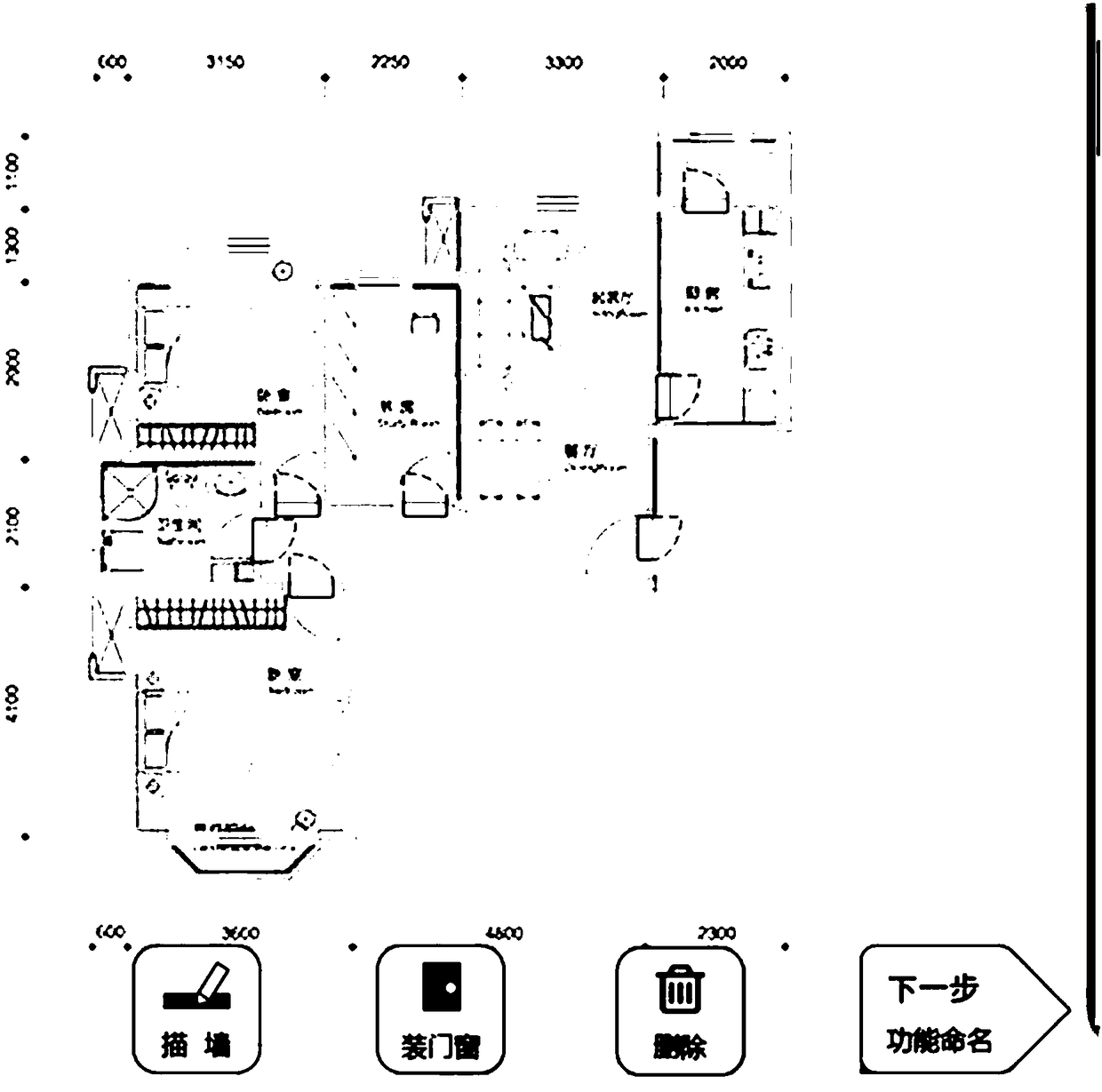A home decoration intelligent design method and system
A smart design and living room technology, applied in computing, special data processing applications, instruments, etc., can solve the problems of differences in geometrical and graphic environments, and the difficulty of applying templates to meet various house types and shapes, etc.
- Summary
- Abstract
- Description
- Claims
- Application Information
AI Technical Summary
Problems solved by technology
Method used
Image
Examples
Embodiment 1
[0041] like figure 1 As shown, an intelligent design method for home decoration, including:
[0042] 1) Obtain the vector diagram of the apartment type, and identify the walls, doors and windows from it, and the walls, doors and windows constitute a closed room, and the closed room is divided into functional areas;
[0043] 2) Obtain information about closed rooms and functional areas, including: shape, location, area, door and window information, structure and specification information, and location information of adjacent functional areas;
[0044] 3) Diagnose the information of the apartment type and functional area;
[0045] 4) According to the pre-acquired home decoration design experience rules, combined with the information of each functional area and / or user demand research information, carry out product layout planning and design for each living room and functional area, and finally add the corresponding home and / or Furniture products.
[0046]Preferably, in step 4...
Embodiment 2
[0057] Wherein, the method for forming the vector diagram above is described, such as Figure 2-5 shown. like figure 2 As shown, it is the step of uploading and identifying the floor plan. In the embodiment, it is based on a general floor plan, and in this step, it is also necessary to identify the general information of the floor plan. The figure shows the floor plan of three bedrooms, one living room and one bathroom.
[0058] like image 3 Shown is the closed room identification steps. In this step, it is necessary to identify the walls, doors and windows in the above floor plan to form a vector map of the house including walls, doors and windows, and the walls, doors and windows constitute each closed living room.
[0059] Generally, automatic identification by computer can be adopted, and steps of manual drawing can also be adopted. Among them, manual drawing has better recognition accuracy.
[0060] like Figure 4 Shown is the naming procedure of the living room. G...
Embodiment 3
[0108] Corresponding to the above method embodiments, the present invention also discloses a system, including:
[0109] The apartment type vector diagram acquisition unit is used to obtain the apartment type vector diagram, and identify the walls, doors and windows therefrom, the walls, doors and windows constitute a closed room, and the closed room is divided into functional areas;
[0110] The functional area identification unit is used to obtain the information of the closed room and functional area, specifically including: including shape, location, area, door and window information, structure and specification information, and location information of adjacent functional areas;
[0111] House type diagnosis unit, used for diagnosing house type room information and functional areas;
[0112] The home decoration design unit is used to plan and design the in-depth layout of each living room and functional area according to the pre-acquired home decoration design experience r...
PUM
 Login to View More
Login to View More Abstract
Description
Claims
Application Information
 Login to View More
Login to View More - R&D
- Intellectual Property
- Life Sciences
- Materials
- Tech Scout
- Unparalleled Data Quality
- Higher Quality Content
- 60% Fewer Hallucinations
Browse by: Latest US Patents, China's latest patents, Technical Efficacy Thesaurus, Application Domain, Technology Topic, Popular Technical Reports.
© 2025 PatSnap. All rights reserved.Legal|Privacy policy|Modern Slavery Act Transparency Statement|Sitemap|About US| Contact US: help@patsnap.com



