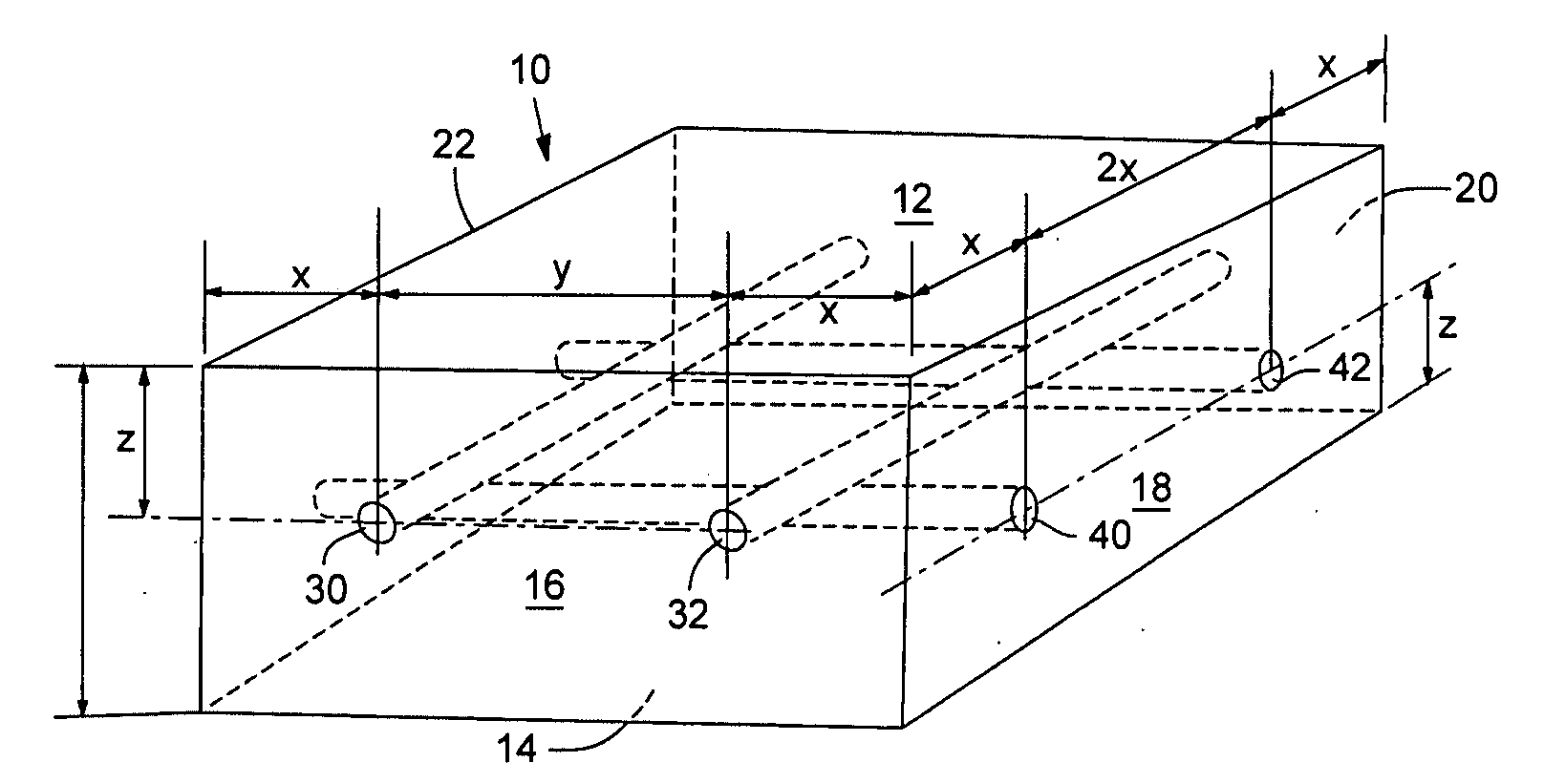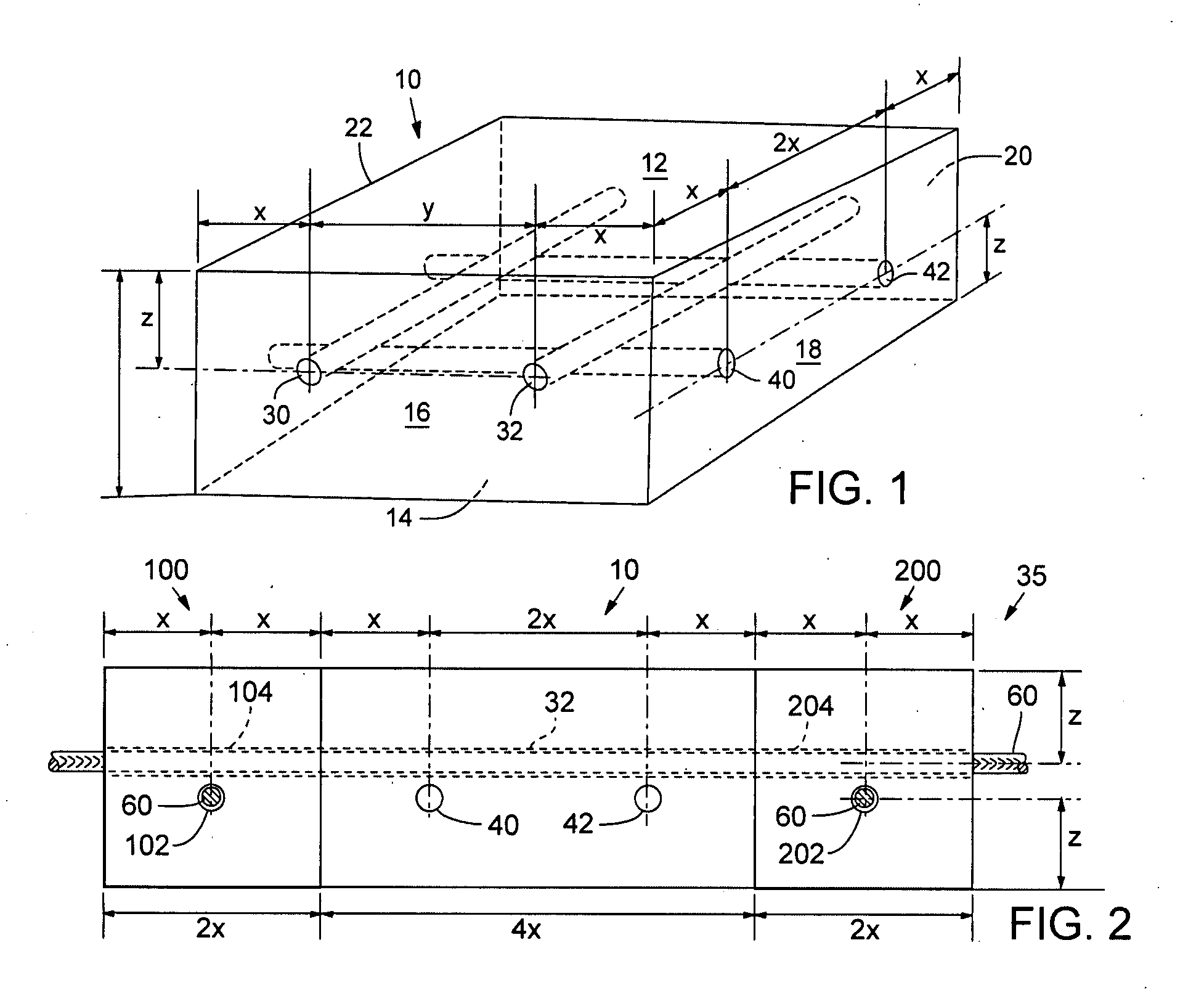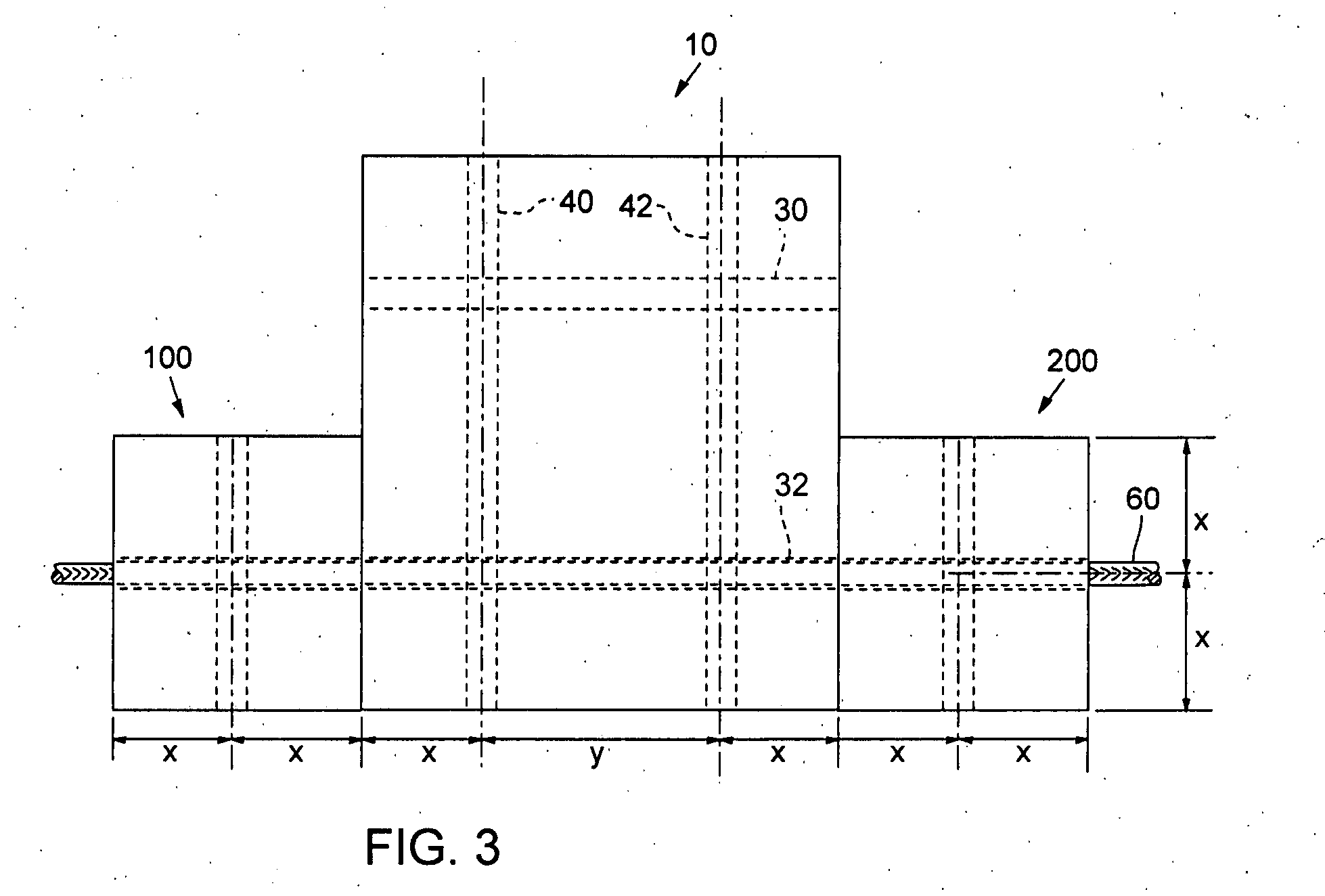Apparatus and method for interlocking blocks
- Summary
- Abstract
- Description
- Claims
- Application Information
AI Technical Summary
Problems solved by technology
Method used
Image
Examples
Embodiment Construction
[0014]As noted above, the present invention defines an improved block that incorporates a system for interconnecting adjacent blocks to define a system for use in covering either horizontal or vertical surfaces such as patios, driveways, walls and walkways and the like. Regardless of their particular description, such surfaces are referred to generally herein as “surfaces.” The blocks according to the present invention are preferably manufactured from concrete and may be made with any type of finish, color, design and three-dimensional configuration. However, other materials may be used to manufacture blocks incorporating the invention. As detailed below, the blocks may be placed on flat, sloped or undulating horizontal surfaces, on vertical surfaces, and virtually any other kind of surface topography.
[0015]With reference to FIG. 1, a typical block 10 according to the present invention is shown as being generally rectangular in shape and having therefore six surfaces, namely, upper ...
PUM
 Login to View More
Login to View More Abstract
Description
Claims
Application Information
 Login to View More
Login to View More - R&D
- Intellectual Property
- Life Sciences
- Materials
- Tech Scout
- Unparalleled Data Quality
- Higher Quality Content
- 60% Fewer Hallucinations
Browse by: Latest US Patents, China's latest patents, Technical Efficacy Thesaurus, Application Domain, Technology Topic, Popular Technical Reports.
© 2025 PatSnap. All rights reserved.Legal|Privacy policy|Modern Slavery Act Transparency Statement|Sitemap|About US| Contact US: help@patsnap.com



