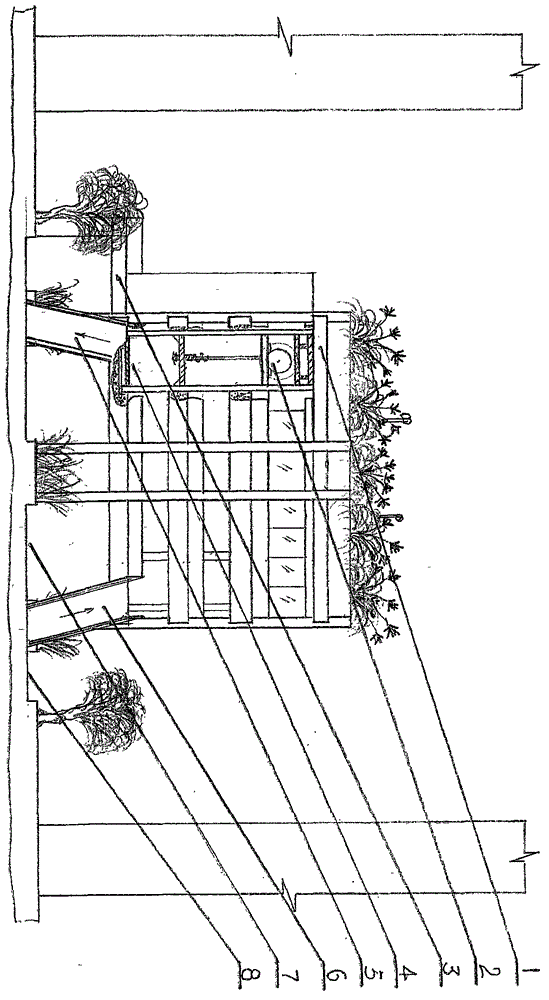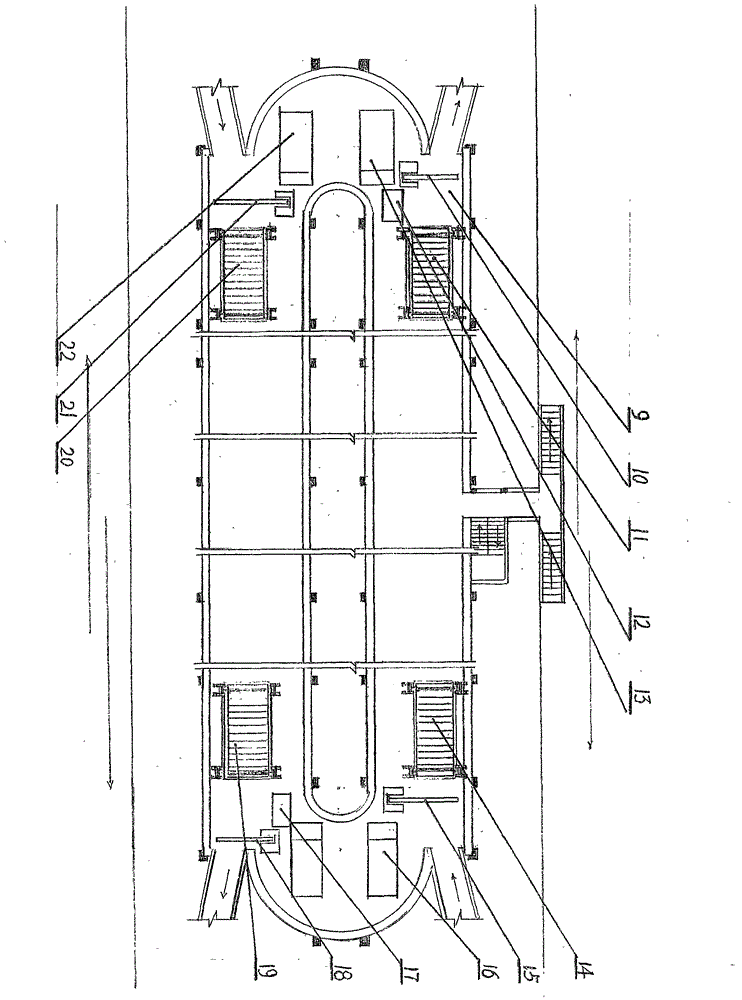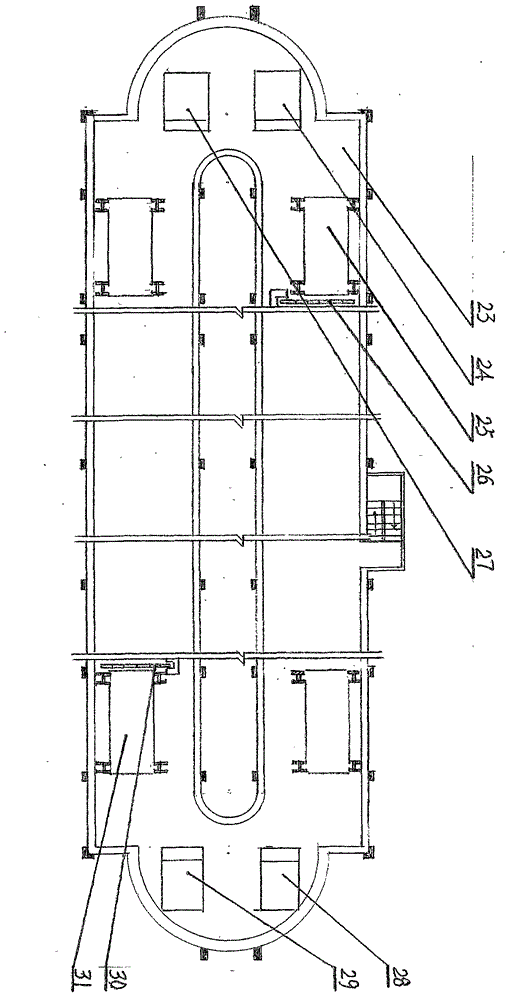Urban road overhead garden type electric skip-floor parking business building
A garden-style, parking building technology, applied in the direction of architecture, building structure, etc., can solve the problems of automobile exhaust pollution, parking difficulties, etc., and achieve the effect of reasonable structure
- Summary
- Abstract
- Description
- Claims
- Application Information
AI Technical Summary
Problems solved by technology
Method used
Image
Examples
Embodiment Construction
[0018] Accompanying drawing discloses technical structure of the present invention, further describe its embodiment in detail below again in conjunction with accompanying drawing: comprise parking building (1), lift (2), one-story parking lot (9), two-story parking lot (23), Tea seat floor (32), garden floor (34); the column feet on both sides of the center of the parking building (1) and the outer two sides of the parking building (1) are selected to be set on the road, the center of the street, and the flower and tree guardrail foundations on both sides Piling foundation building, the base of the parking building (1) is a cement reinforced concrete cast-in-situ building, and the first floor parking lot (9), the second floor parking lot (23), the teahouse floor (32) and the garden floor (34 ), the crossbeams and longitudinal beams of each floor are connected and fixed with cement reinforced concrete, and the planes of each floor are paved with cement reinforced concrete, the p...
PUM
 Login to View More
Login to View More Abstract
Description
Claims
Application Information
 Login to View More
Login to View More - R&D
- Intellectual Property
- Life Sciences
- Materials
- Tech Scout
- Unparalleled Data Quality
- Higher Quality Content
- 60% Fewer Hallucinations
Browse by: Latest US Patents, China's latest patents, Technical Efficacy Thesaurus, Application Domain, Technology Topic, Popular Technical Reports.
© 2025 PatSnap. All rights reserved.Legal|Privacy policy|Modern Slavery Act Transparency Statement|Sitemap|About US| Contact US: help@patsnap.com



