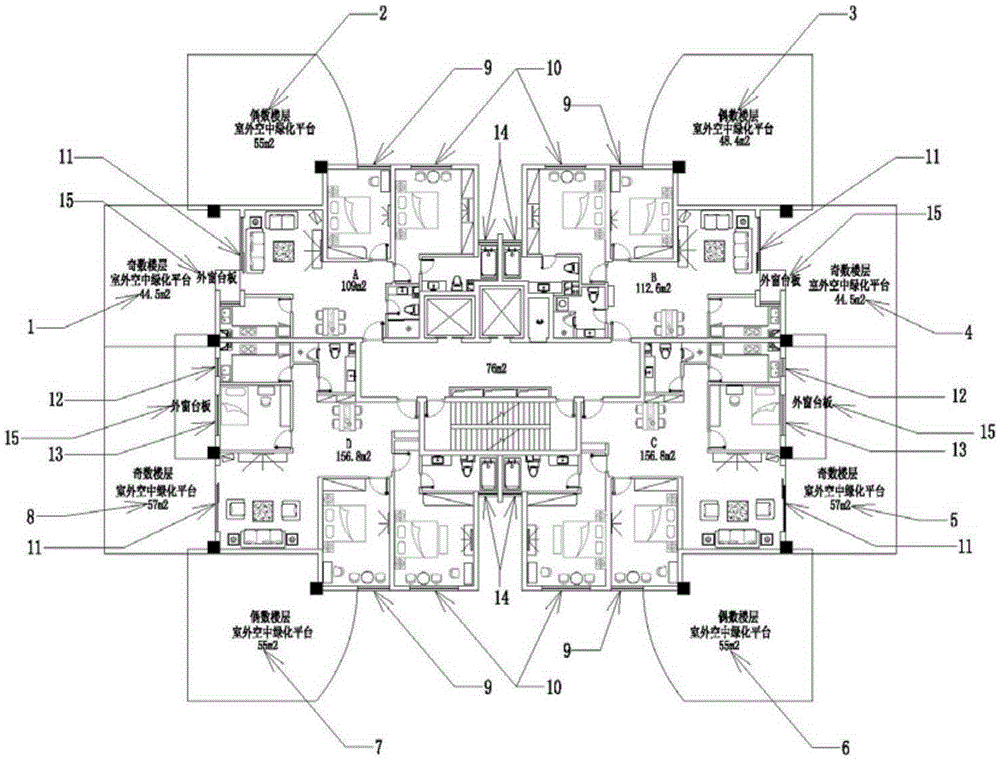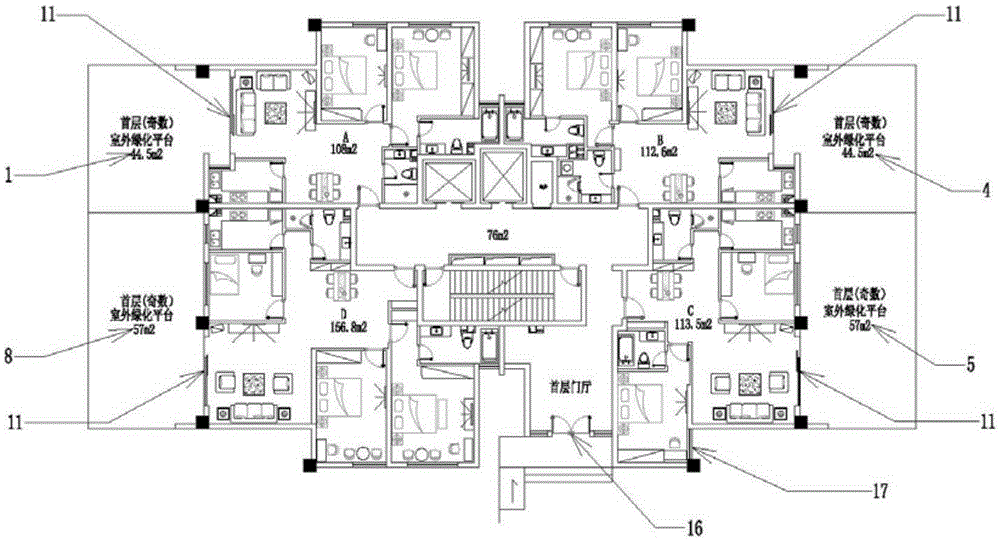Urban forest garden building and architectural complex
A forest and building technology, applied in the field of architectural design and building construction, can solve the problems of narrow sight, limited area, narrow and oppressive, etc., and achieve the effect of wide space height, super large area, and increased lighting
- Summary
- Abstract
- Description
- Claims
- Application Information
AI Technical Summary
Problems solved by technology
Method used
Image
Examples
no. 1 example
[0055]In an embodiment, the urban forest garden building includes: odd-numbered floors, even-numbered floors, and building exterior walls, and the exterior walls corresponding to each odd-numbered floor type are all provided with an outdoor sky greening platform with a height of two floors upwards; each The outer wall surface corresponding to the even-numbered floor apartment type is provided with an outdoor sky greening platform with a height of two floors upwards; They are all staggered or not set in the same direction. The apartment types (household households) of the odd-numbered floors are vertically corresponding to the apartment types (residential households) of the even-numbered floors, and their outdoor air greening platforms are opened and accessed from the outer walls in different directions of their respective living rooms.
[0056] Optionally, the multiple apartment types on odd floors and the apartment types on even floors are three households on one floor, four ...
no. 2 example
[0070] According to another aspect of the present invention, a building is also provided, including a plurality of urban forest garden buildings as described above, wherein the functions of the urban forest garden buildings are hotels, restaurants, hotels, office buildings, apartments, Any one of office buildings and residences.
PUM
 Login to View More
Login to View More Abstract
Description
Claims
Application Information
 Login to View More
Login to View More - R&D
- Intellectual Property
- Life Sciences
- Materials
- Tech Scout
- Unparalleled Data Quality
- Higher Quality Content
- 60% Fewer Hallucinations
Browse by: Latest US Patents, China's latest patents, Technical Efficacy Thesaurus, Application Domain, Technology Topic, Popular Technical Reports.
© 2025 PatSnap. All rights reserved.Legal|Privacy policy|Modern Slavery Act Transparency Statement|Sitemap|About US| Contact US: help@patsnap.com



