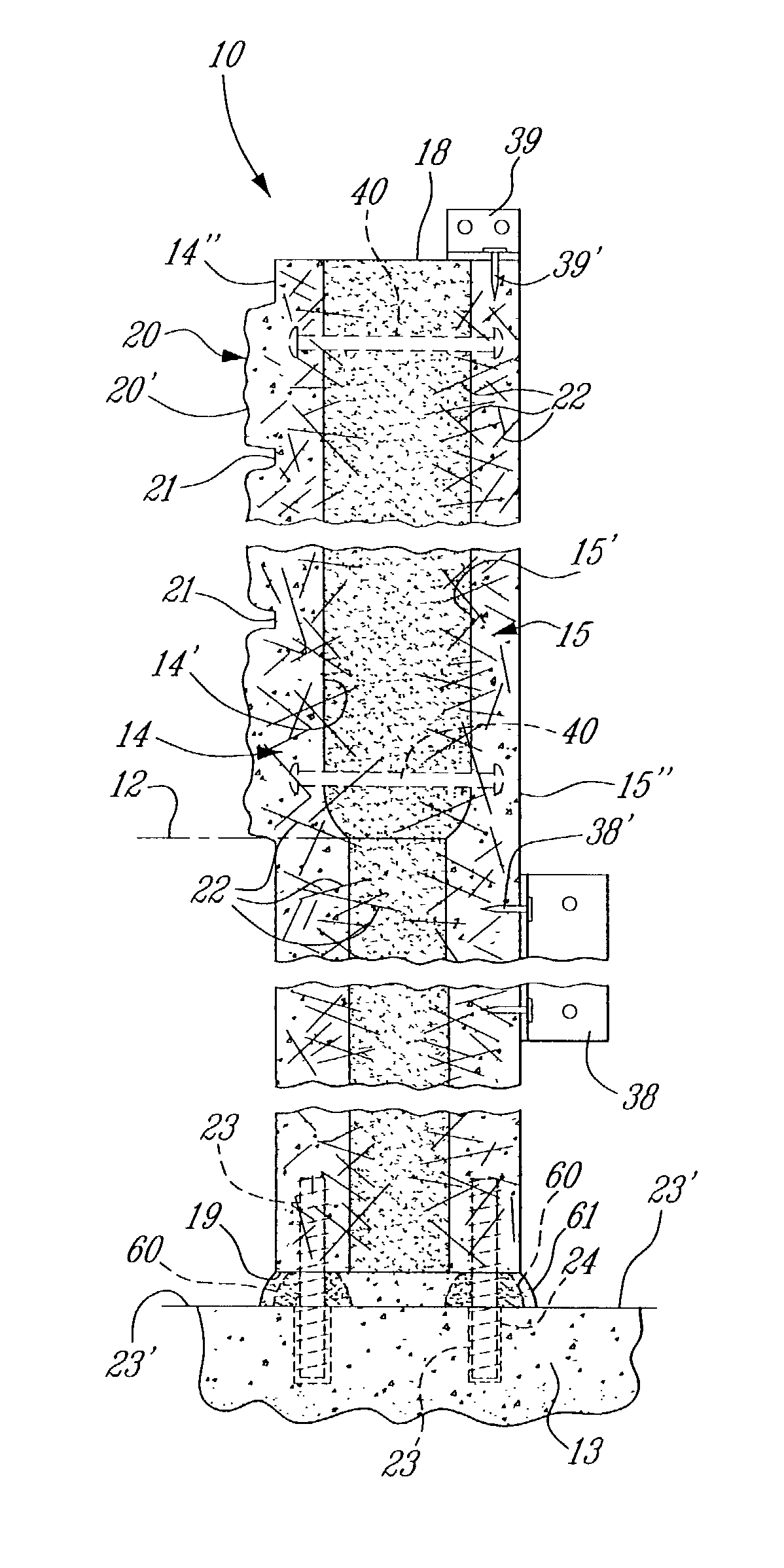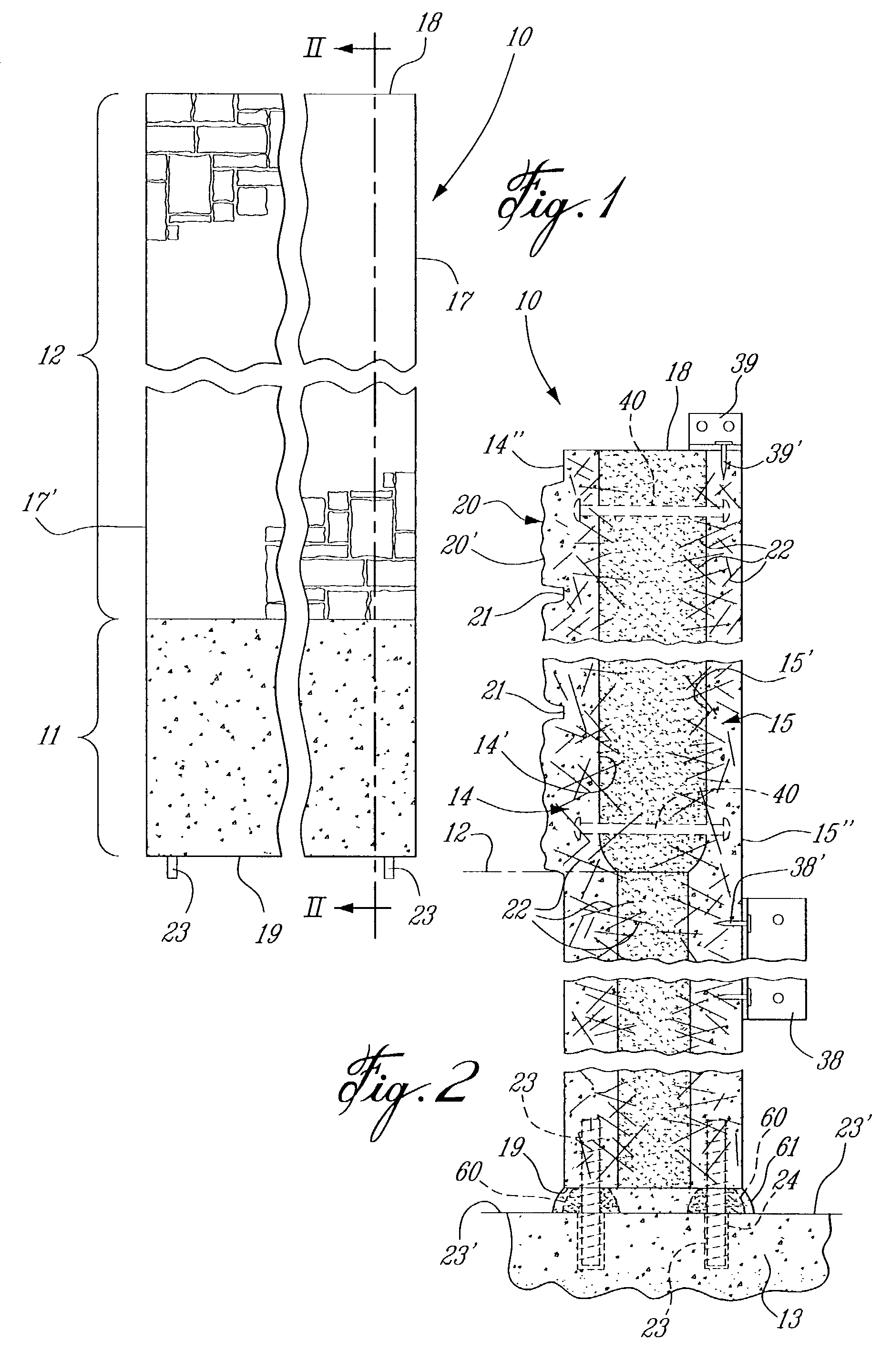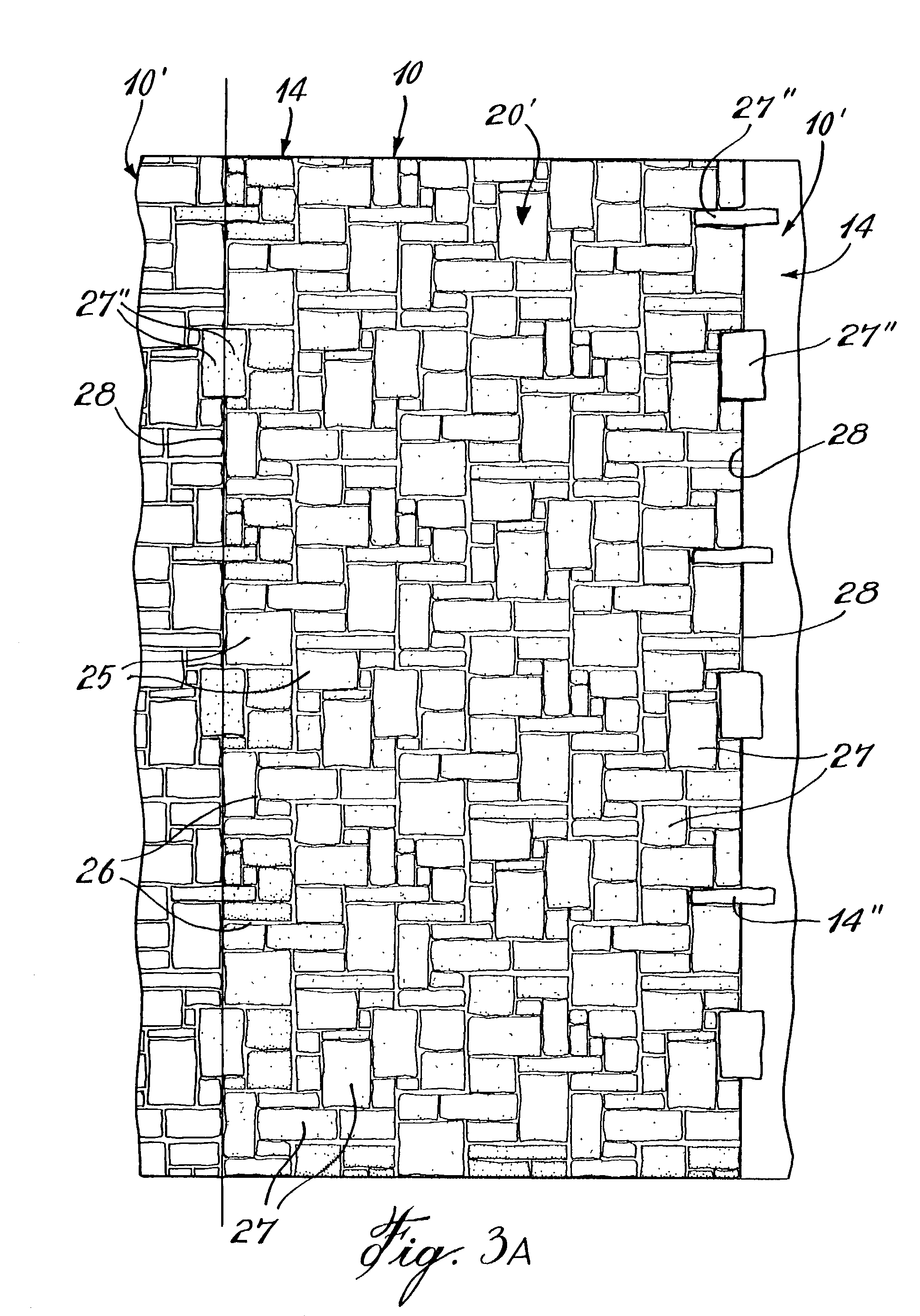Prefabricated thin wall concrete panel
a thin wall, concrete technology, applied in the direction of building components, decoration arts, applications, etc., can solve the problems of time-consuming and expensive construction methods, heavy and cumbersome transportation of most known prefabricated concrete wall panels, and add to the cost of a building structur
- Summary
- Abstract
- Description
- Claims
- Application Information
AI Technical Summary
Benefits of technology
Problems solved by technology
Method used
Image
Examples
Embodiment Construction
[0022] Referring now to the drawings, and more particularly to FIGS. 1 and 2, there is shown generally at 10 the prefabricated concrete wall panel of the present invention. The wall panel 10 comprises a bottom foundation section 11, which is adapted to be mounted at least partly under a ground surface 12, as shown in FIG. 2, and connected to a footing 13, as will be described later. The prefabricated concrete wall panel 10 also defines a top wall section 12, which is formed integral with the bottom foundation section, in the preferred embodiment herein described. However, in a further embodiment, as illustrated in FIG. 7, only a top wall section 12 is provided that can be secured directly on a top surface of a foundation wall by the pin connections.
[0023] As better seen from FIG. 2, the concrete wall panel 10 is a composite panel having an outer concrete panel section 14 and an inner concrete panel section 15. The panel sections are spaced from one another by an insulating foam mate...
PUM
| Property | Measurement | Unit |
|---|---|---|
| thickness | aaaaa | aaaaa |
| length | aaaaa | aaaaa |
| depth | aaaaa | aaaaa |
Abstract
Description
Claims
Application Information
 Login to View More
Login to View More - R&D
- Intellectual Property
- Life Sciences
- Materials
- Tech Scout
- Unparalleled Data Quality
- Higher Quality Content
- 60% Fewer Hallucinations
Browse by: Latest US Patents, China's latest patents, Technical Efficacy Thesaurus, Application Domain, Technology Topic, Popular Technical Reports.
© 2025 PatSnap. All rights reserved.Legal|Privacy policy|Modern Slavery Act Transparency Statement|Sitemap|About US| Contact US: help@patsnap.com



