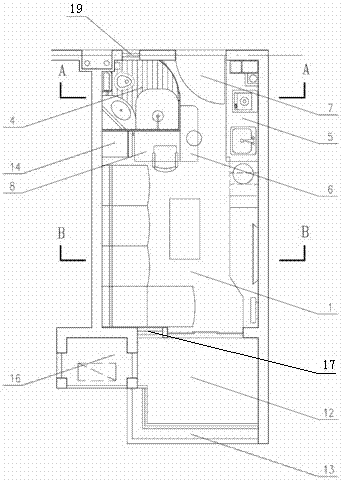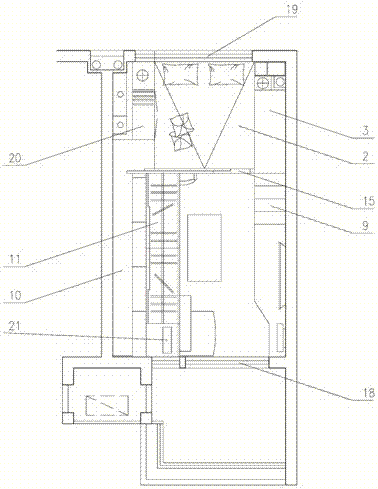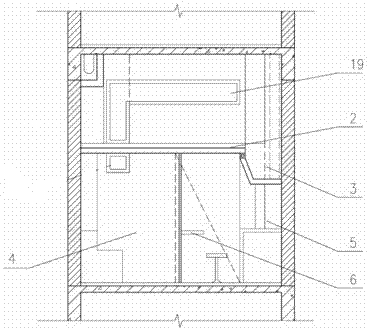a small house
A technology of micro-family and mezzanine, which is applied in the direction of residential buildings, etc., can solve problems such as insufficient detail design, imperfect residential functions, and unreasonable layout.
- Summary
- Abstract
- Description
- Claims
- Application Information
AI Technical Summary
Problems solved by technology
Method used
Image
Examples
Embodiment Construction
[0026] In order to further illustrate the technical means and effects adopted by the present invention to achieve the intended purpose, the specific implementation, structural features and effects of the present invention will be described in detail below in conjunction with the accompanying drawings and examples.
[0027] The structure of a kind of small and micro apartment house of the present invention is as follows: Figure 1-4 As mentioned above, it includes a duplex structure with flat floors and mezzanine floors, in which: the indoor space is a cuboid, the building area is 20-29 square meters, the floor height is 3.5-3.8 meters, the bay (width) is 3.6-4.5 meters, and the depth is 5.6-6.5 meters. meters; at a height of 2.0-2.2 meters from the ground, there is a partial duplex attic board that separates the flat floor and the mezzanine. The small and micro apartment of the present invention can also be built with floor height: 3.0-3.9 meters, bay (width): 3.0-3.9 meters, ...
PUM
 Login to View More
Login to View More Abstract
Description
Claims
Application Information
 Login to View More
Login to View More - R&D
- Intellectual Property
- Life Sciences
- Materials
- Tech Scout
- Unparalleled Data Quality
- Higher Quality Content
- 60% Fewer Hallucinations
Browse by: Latest US Patents, China's latest patents, Technical Efficacy Thesaurus, Application Domain, Technology Topic, Popular Technical Reports.
© 2025 PatSnap. All rights reserved.Legal|Privacy policy|Modern Slavery Act Transparency Statement|Sitemap|About US| Contact US: help@patsnap.com



