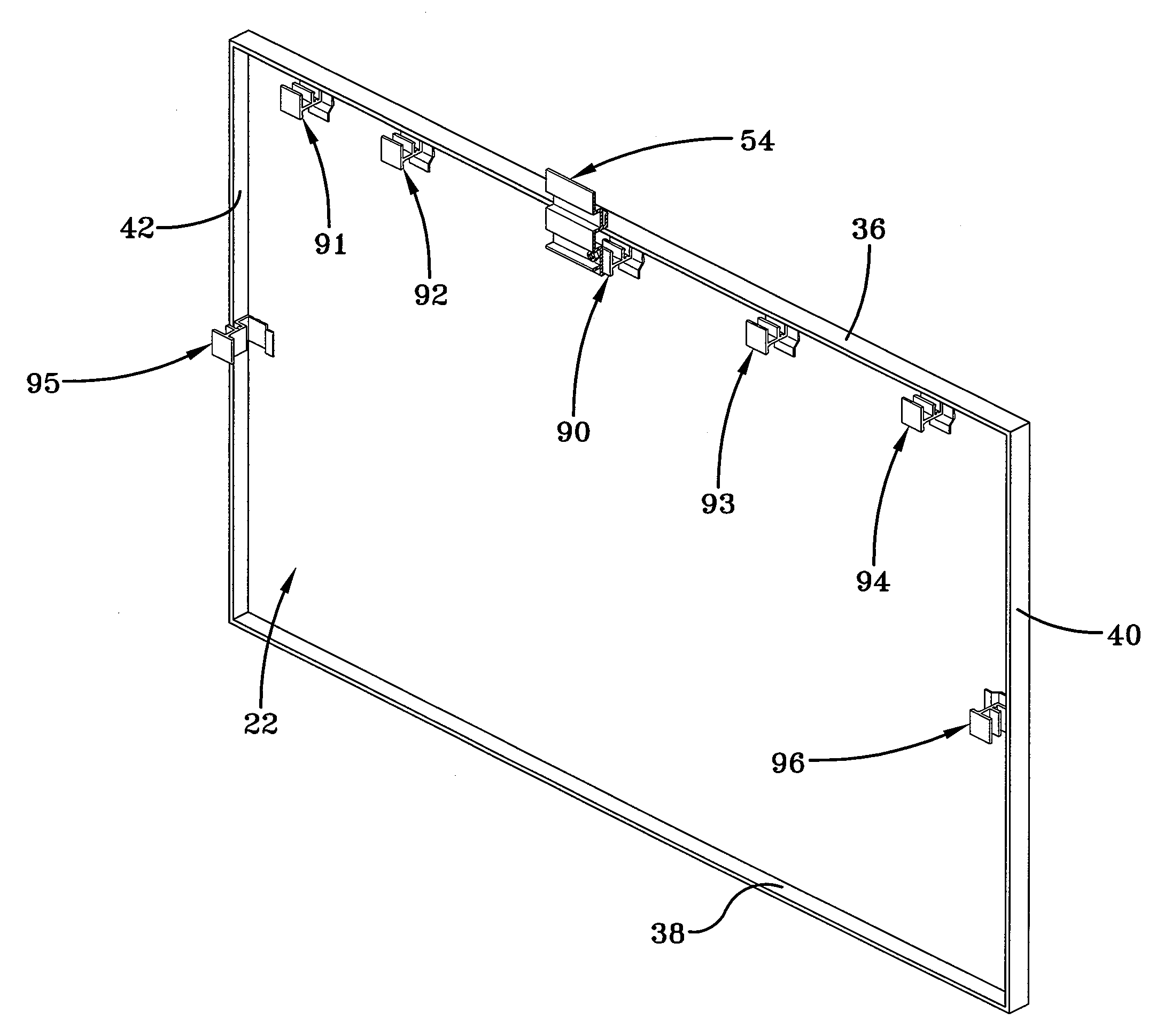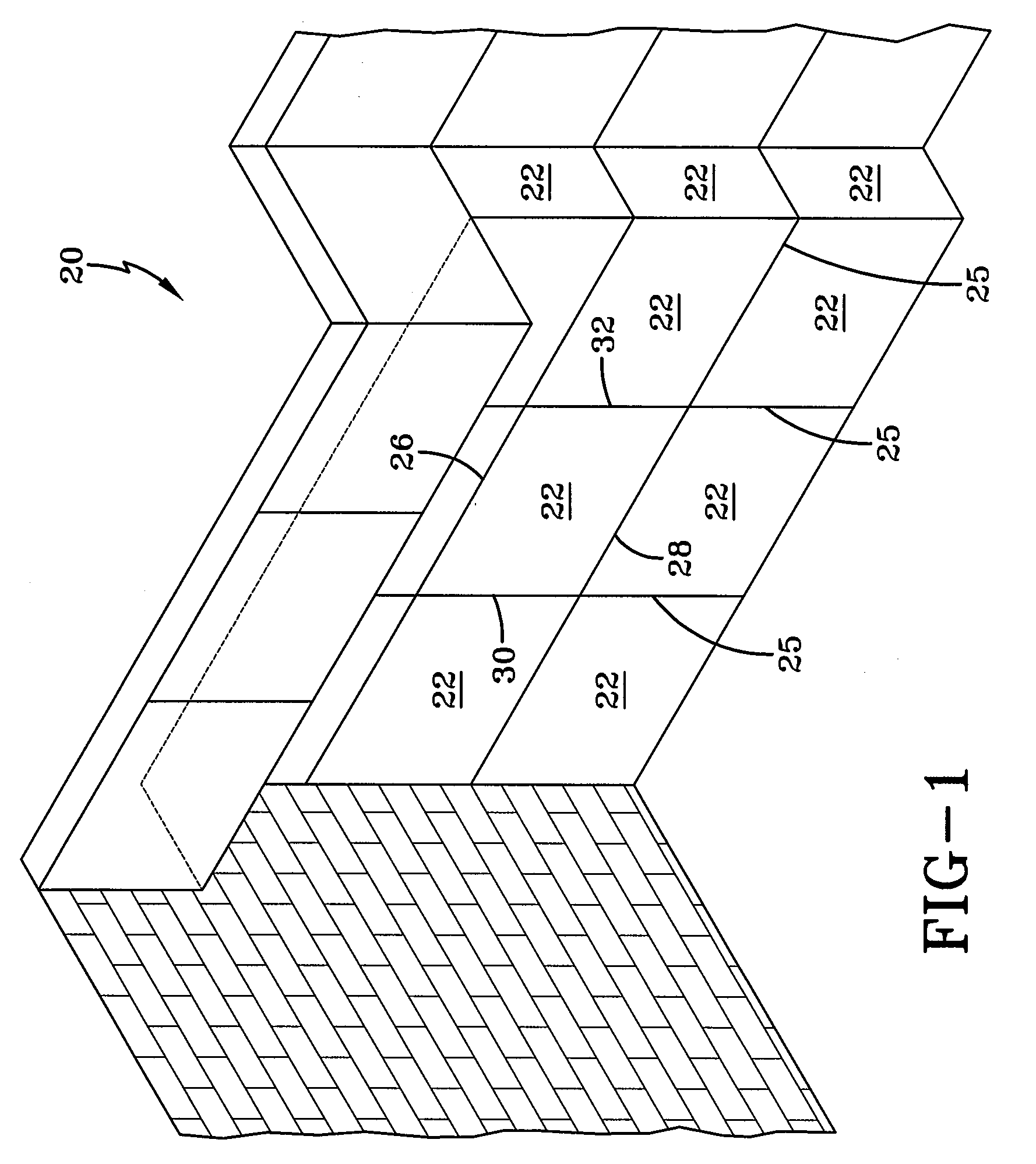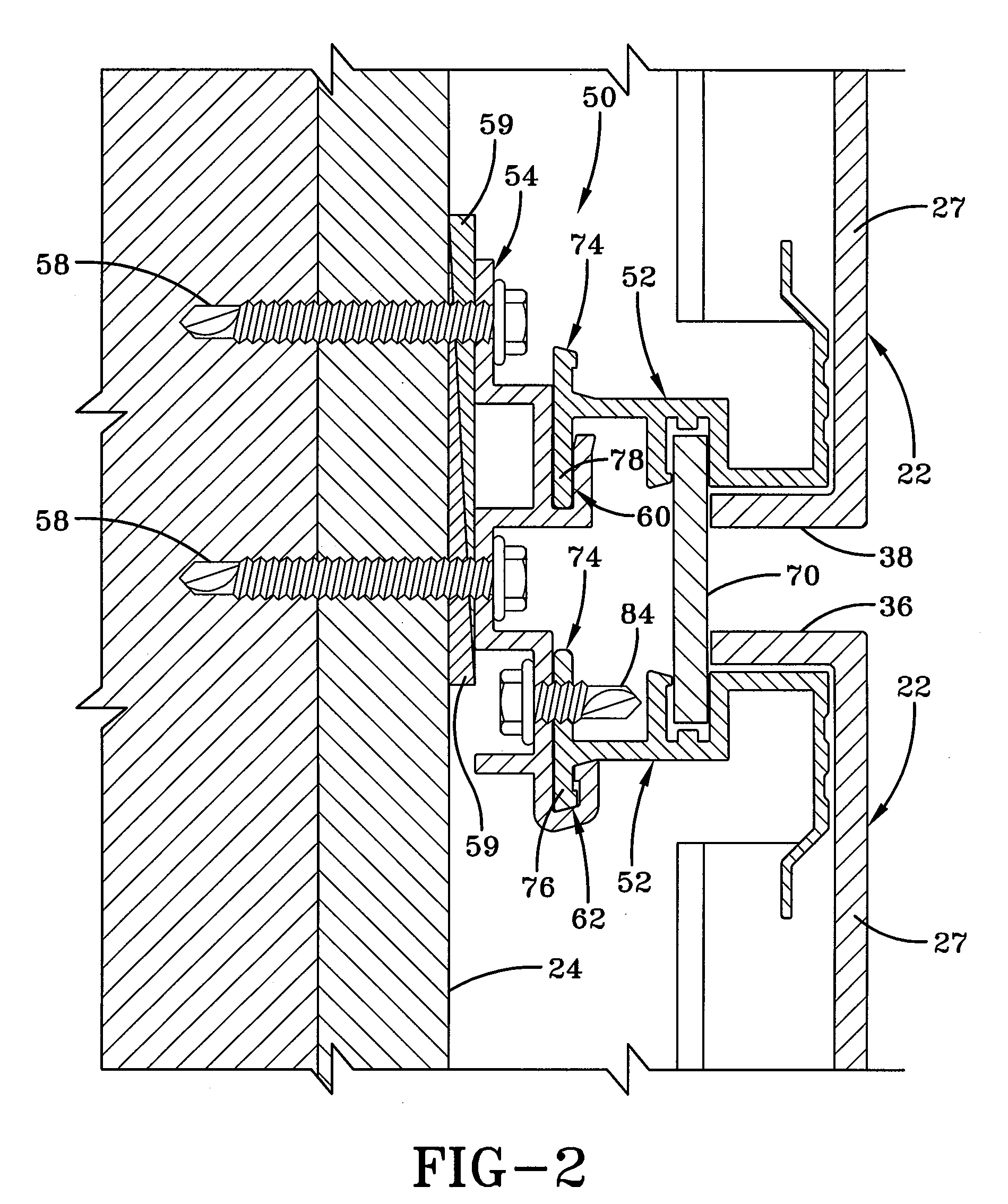Wall panel system with snap clip
a wall panel and snap-on technology, applied in the direction of curtain suspension devices, furniture parts, machine supports, etc., can solve the problems of high construction cost of commercial and industrial buildings, long life of metal and composite wall panel systems, and inability to substitute for wood
- Summary
- Abstract
- Description
- Claims
- Application Information
AI Technical Summary
Problems solved by technology
Method used
Image
Examples
Embodiment Construction
[0016]In one or more embodiments of the present invention an architectural wall panel system (hereinafter referred to as wall panel system) is provided, and is generally indicated by the numeral 20 in FIG. 1. With reference to FIG. 2, an exemplary wall panel system 20 is shown as installed on a building surface 24 (FIG. 2). Wall panel system 20 includes a plurality of wall panels 22 positioned adjacent to one another on a surface, such as building surface 24. While reference will be made herein to building surface 24, it should be appreciated that wall panel system 20 may be used on any desired surface, whether interior or exterior, and reference to building surface 24 should not be interpreted as limiting the scope of the invention.
[0017]Wall panels 22 may be made of any suitable material. These include those materials that have the strength and wear characteristics to withstand the natural forces and elements that act upon the wall panel system. Such materials will be readily appa...
PUM
 Login to View More
Login to View More Abstract
Description
Claims
Application Information
 Login to View More
Login to View More - R&D
- Intellectual Property
- Life Sciences
- Materials
- Tech Scout
- Unparalleled Data Quality
- Higher Quality Content
- 60% Fewer Hallucinations
Browse by: Latest US Patents, China's latest patents, Technical Efficacy Thesaurus, Application Domain, Technology Topic, Popular Technical Reports.
© 2025 PatSnap. All rights reserved.Legal|Privacy policy|Modern Slavery Act Transparency Statement|Sitemap|About US| Contact US: help@patsnap.com



