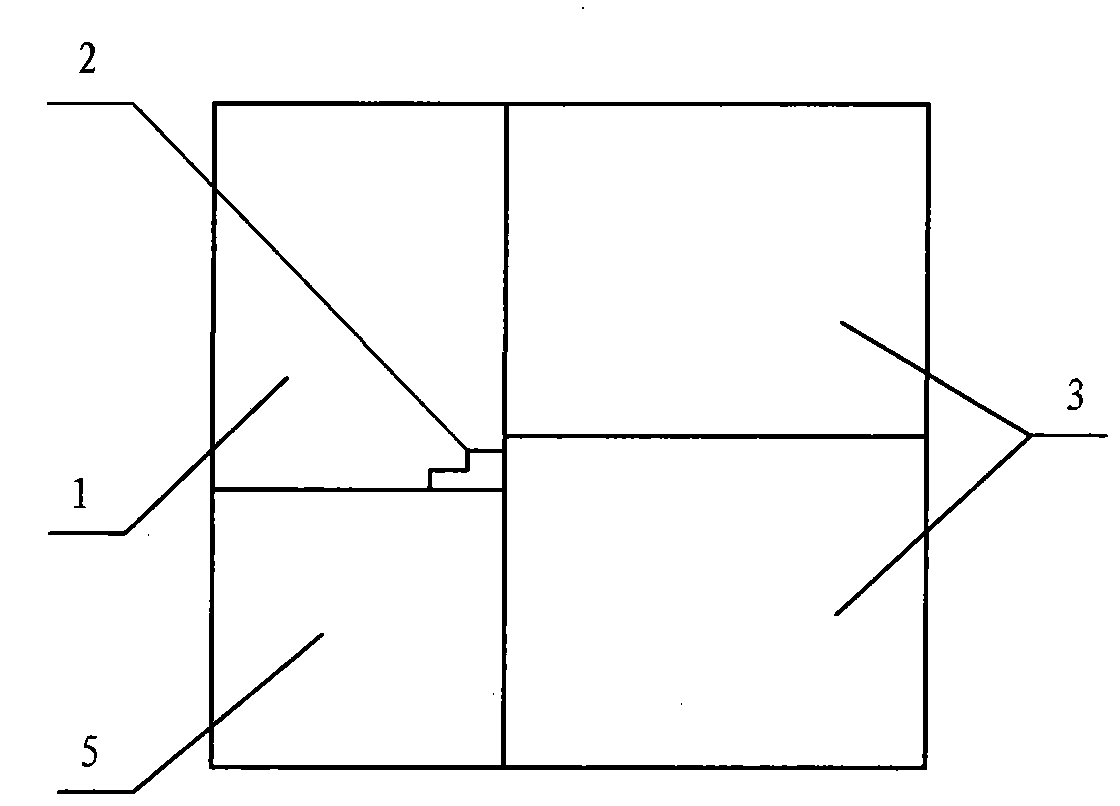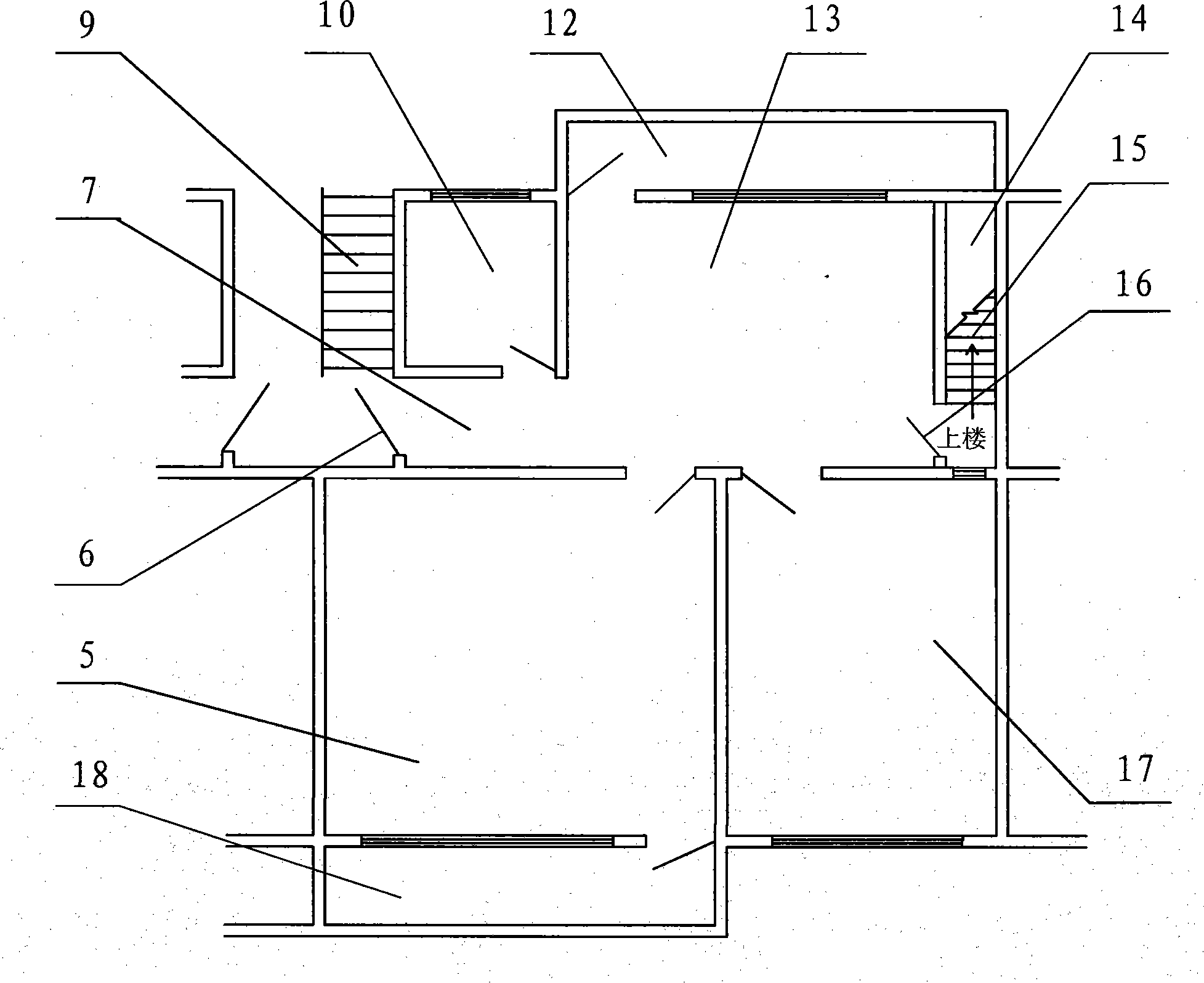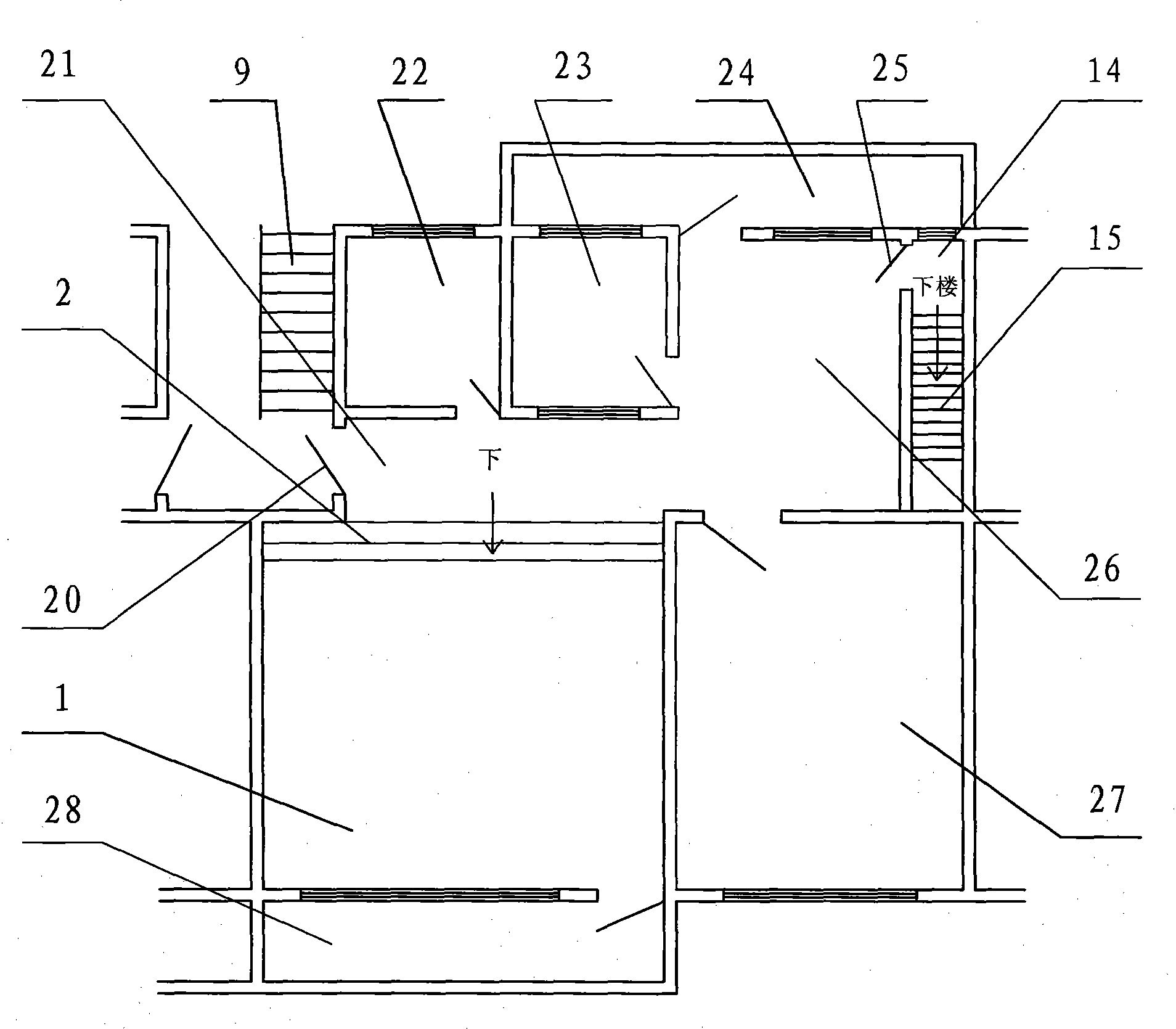House with unequal floor heights
A high-rise, residential technology, applied in residential buildings and other directions, can solve problems such as increasing heating and air-conditioning loads, reducing life quality, and wasting building space, saving building energy consumption, reducing noise, and reducing operating loads. Effect
- Summary
- Abstract
- Description
- Claims
- Application Information
AI Technical Summary
Problems solved by technology
Method used
Image
Examples
Embodiment Construction
[0019] A multi-storey residential building faces south and has 6 floors in total. It is divided into 3 units. There are 2 households per elevator. Each unit has 6 households, 3 households in the east and west. Take Todo as an example for explanation.
[0020] Such as figure 1 As shown, each house is divided into upper and lower floors. On the upper floor, the high-rise room 1 is the living room, and other functional rooms are standard-storey rooms 3 with a floor height of 2.8 meters; the floor height of the large-storey room 1 is 3.1 meters, the ground is 30 centimeters lower than the standard storey 3. On the lower floor, the small-story high room 5 is the master bedroom, and its floor height is 2.5 meters. Other functional rooms are all standard storey rooms 3 with a floor height of 2.8 meters. The ground elevation of each functional room on the lower floor is the same. The ceilings of the functional rooms on the upper floor are at the same height.
[0021] The floor pla...
PUM
 Login to View More
Login to View More Abstract
Description
Claims
Application Information
 Login to View More
Login to View More - R&D
- Intellectual Property
- Life Sciences
- Materials
- Tech Scout
- Unparalleled Data Quality
- Higher Quality Content
- 60% Fewer Hallucinations
Browse by: Latest US Patents, China's latest patents, Technical Efficacy Thesaurus, Application Domain, Technology Topic, Popular Technical Reports.
© 2025 PatSnap. All rights reserved.Legal|Privacy policy|Modern Slavery Act Transparency Statement|Sitemap|About US| Contact US: help@patsnap.com



