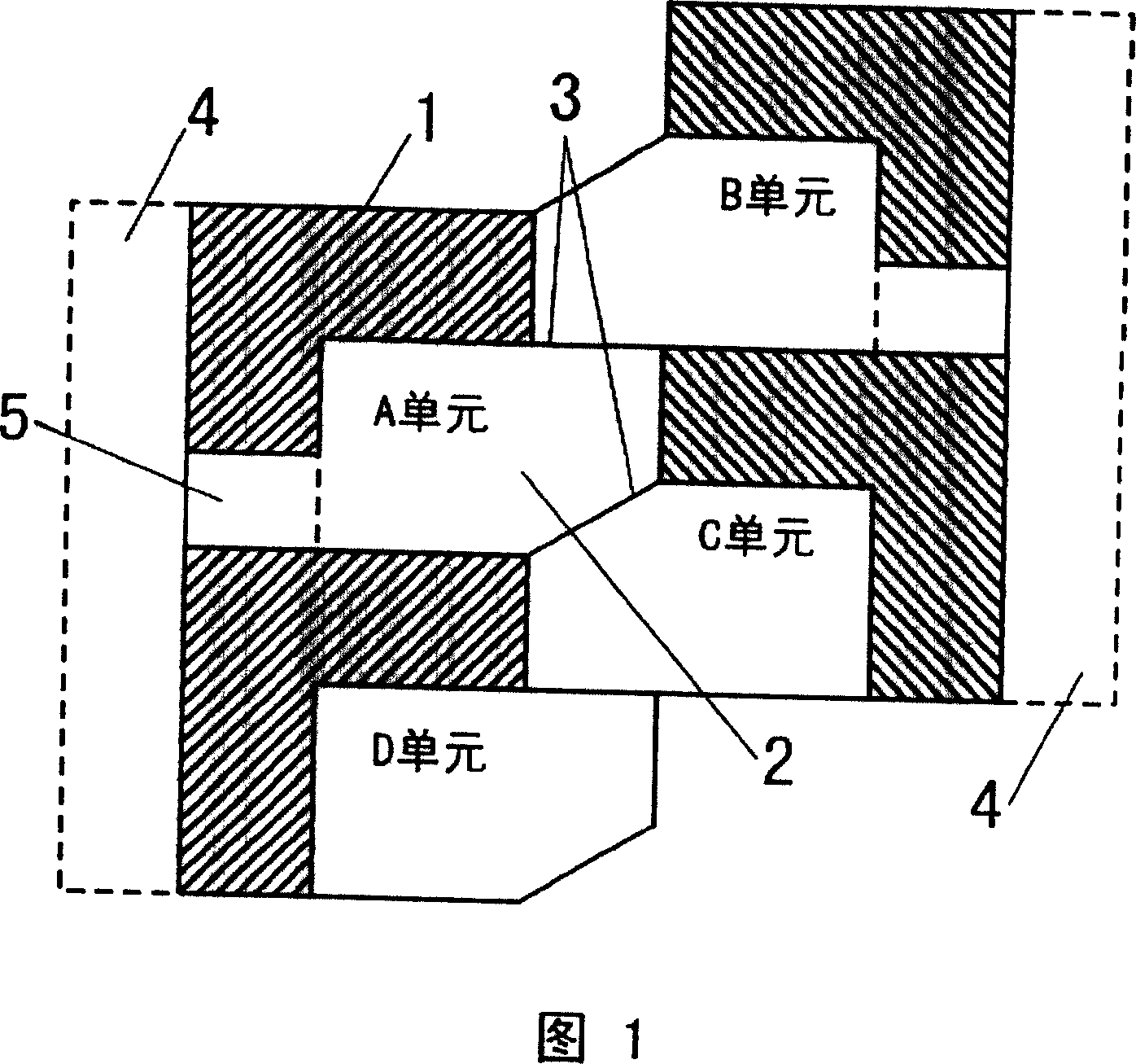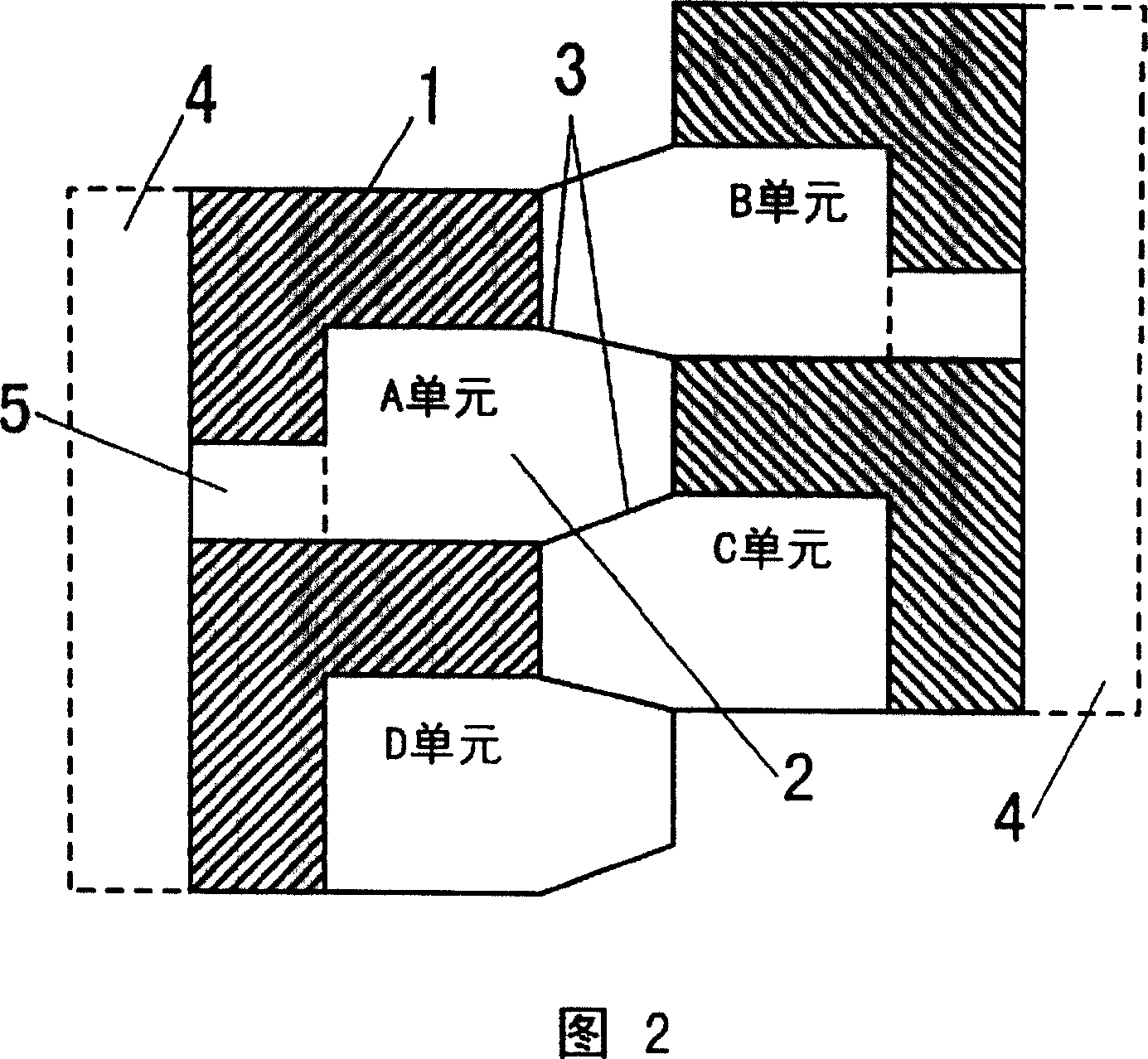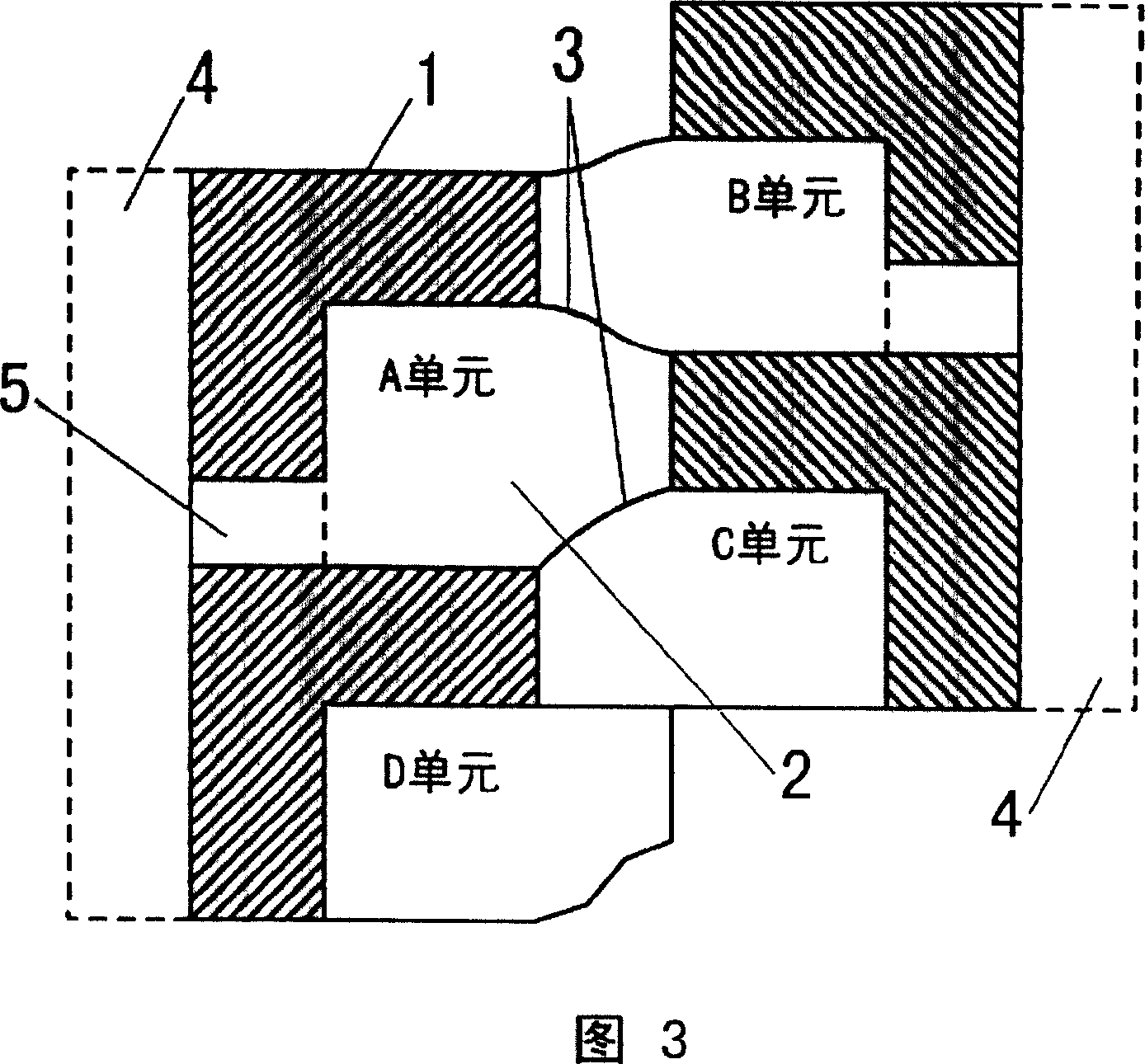Low floor building with polygon court as core
A low-rise, residential technology, applied in the direction of residential buildings, etc., can solve the problems of line-of-sight interference of adjacent units and reduction of green space rate.
- Summary
- Abstract
- Description
- Claims
- Application Information
AI Technical Summary
Problems solved by technology
Method used
Image
Examples
Embodiment Construction
[0017] The present invention will be further described in detail below in conjunction with the accompanying drawings.
[0018] What Fig. 1 shows is the schematic diagram of local groups of the specific embodiment of the present invention, wherein the main buildings of the A, B, C, and D units of this embodiment are close to the road 4 in the residential area, and each unit is independent and only lives in one family. Unit A has at least the main building 1 and the main courtyard 2. The horizontal projection shape of the main building 1 is L-shaped, and the shape of the main courtyard 2 is pentagonal. The main courtyard 2 is at least surrounded by the main building 1, the partition wall 3 and the neighbor C. , The main building of unit D is enclosed to form a pentagonal "siheyuan" surrounded by four sides, with heaven and earth, and relatively isolated from the outside world. The main courtyard 2 and main building 1 are connected with the main buildings of adjacent units B and C...
PUM
 Login to View More
Login to View More Abstract
Description
Claims
Application Information
 Login to View More
Login to View More - R&D
- Intellectual Property
- Life Sciences
- Materials
- Tech Scout
- Unparalleled Data Quality
- Higher Quality Content
- 60% Fewer Hallucinations
Browse by: Latest US Patents, China's latest patents, Technical Efficacy Thesaurus, Application Domain, Technology Topic, Popular Technical Reports.
© 2025 PatSnap. All rights reserved.Legal|Privacy policy|Modern Slavery Act Transparency Statement|Sitemap|About US| Contact US: help@patsnap.com



