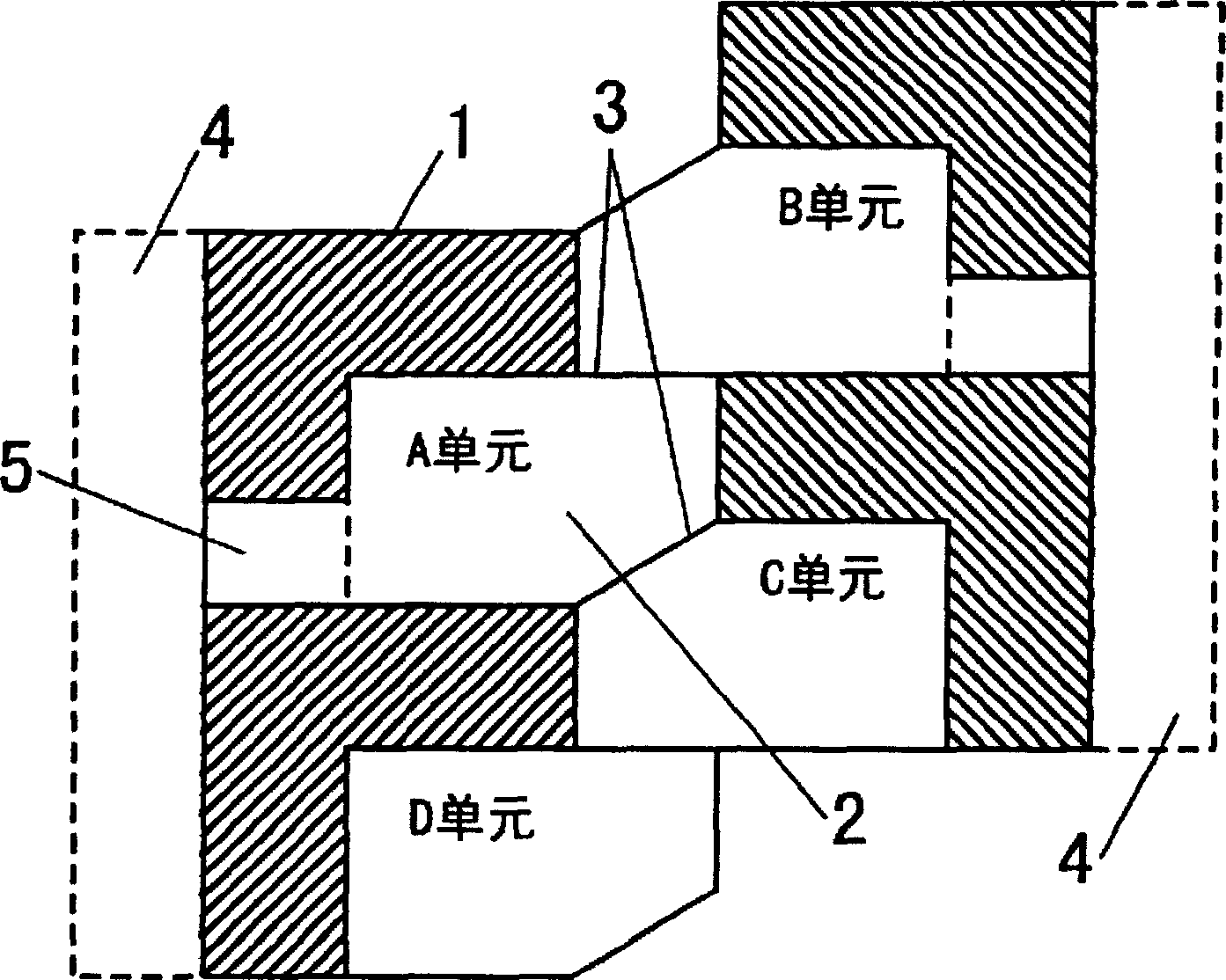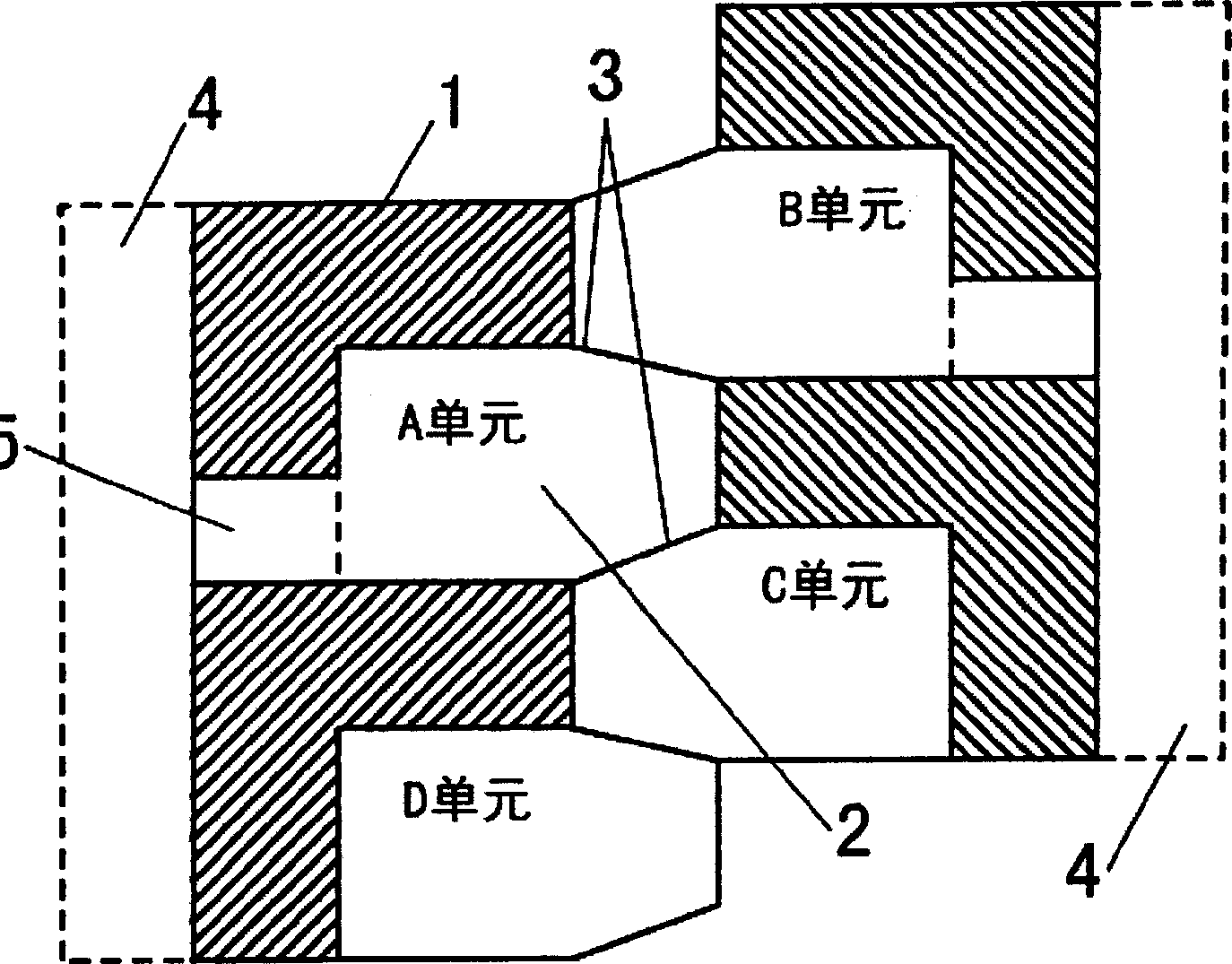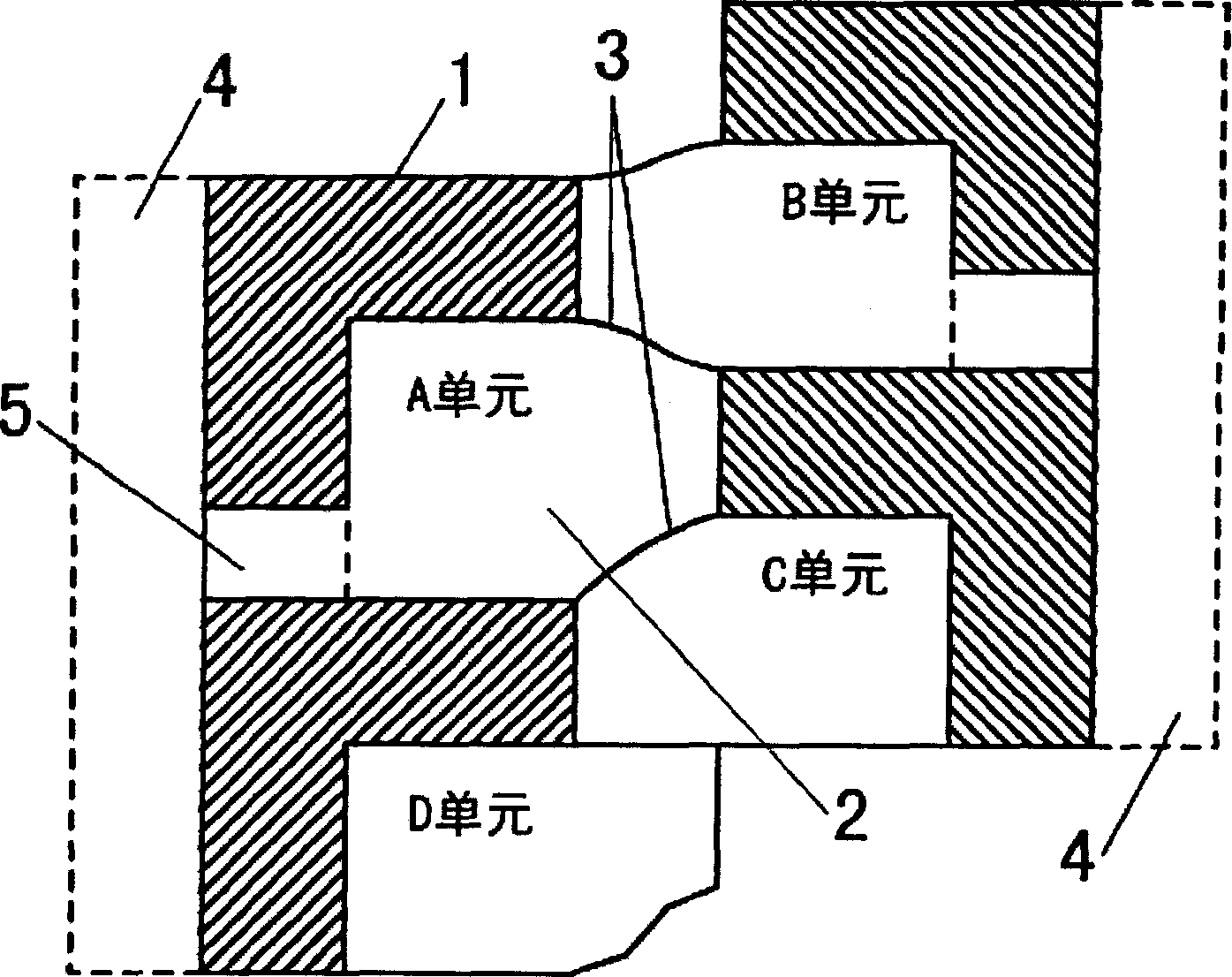Low floor building with polygon court as core
A low-rise and residential technology, applied in the direction of residential buildings, etc., can solve problems such as the interference of adjacent units' sight lines and the reduction of green area ratio
- Summary
- Abstract
- Description
- Claims
- Application Information
AI Technical Summary
Problems solved by technology
Method used
Image
Examples
Embodiment Construction
[0017] The present invention will be further described in detail below in conjunction with the accompanying drawings.
[0018] figure 1 Shown is a schematic diagram of a local group of a specific embodiment of the present invention, wherein the main building of the A, B, C, and D units of this embodiment is next to the road 4 in the residential area, and each unit has a separate courtyard and only one family lives. Unit A has at least the main building 1 and the main courtyard 2. The horizontal projection shape of the main building 1 is L-shaped, and the shape of the main courtyard 2 is pentagonal. The main courtyard 2 is at least surrounded by the main building 1, the partition wall 3 and the neighbor C. , The main building of unit D is enclosed to form a pentagonal "siheyuan" surrounded by four sides, with heaven and earth, and relatively isolated from the outside world. The main courtyard 2 and main building 1 are connected with the main buildings of adjacent units B and C ...
PUM
 Login to View More
Login to View More Abstract
Description
Claims
Application Information
 Login to View More
Login to View More - R&D
- Intellectual Property
- Life Sciences
- Materials
- Tech Scout
- Unparalleled Data Quality
- Higher Quality Content
- 60% Fewer Hallucinations
Browse by: Latest US Patents, China's latest patents, Technical Efficacy Thesaurus, Application Domain, Technology Topic, Popular Technical Reports.
© 2025 PatSnap. All rights reserved.Legal|Privacy policy|Modern Slavery Act Transparency Statement|Sitemap|About US| Contact US: help@patsnap.com



