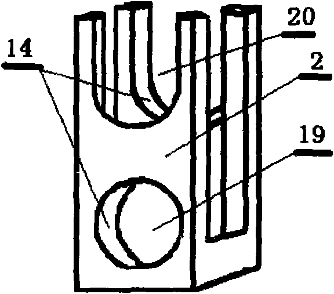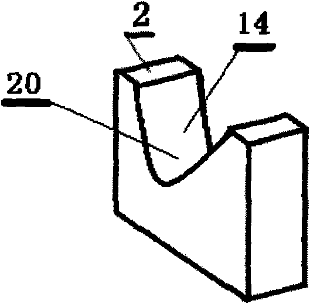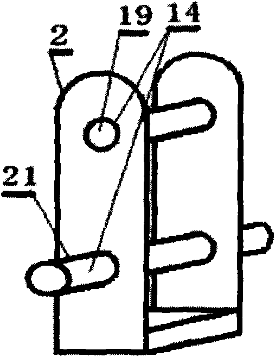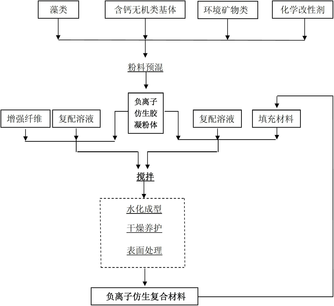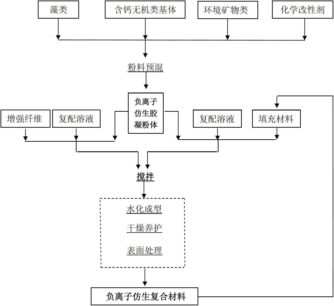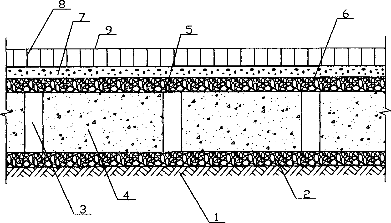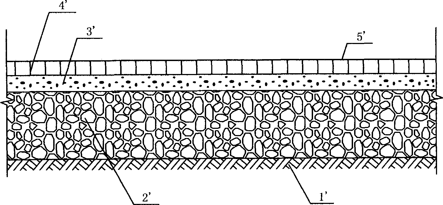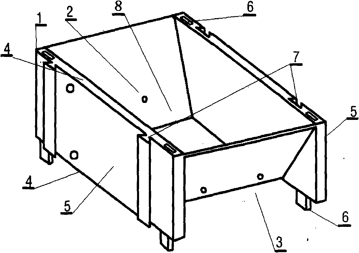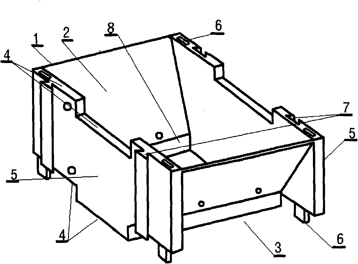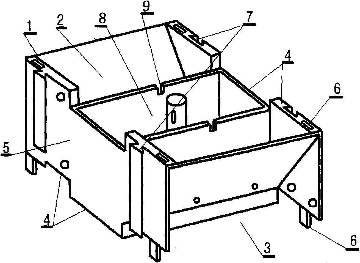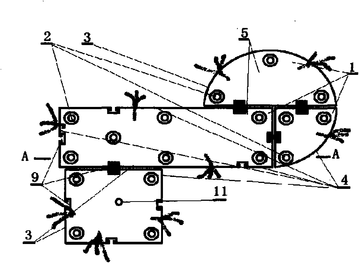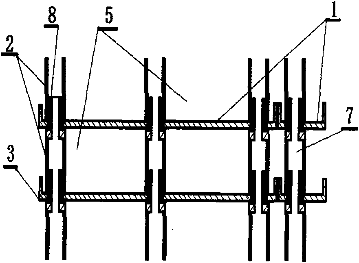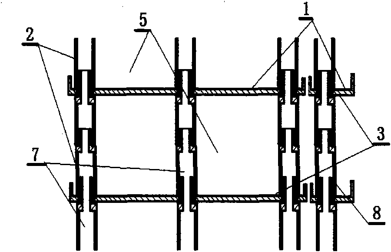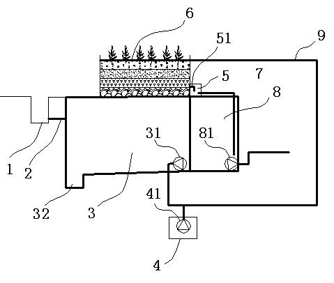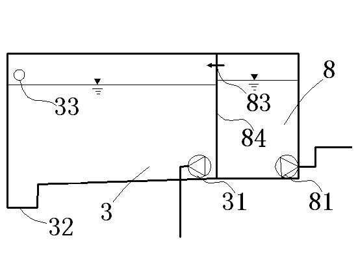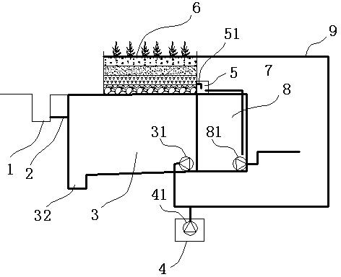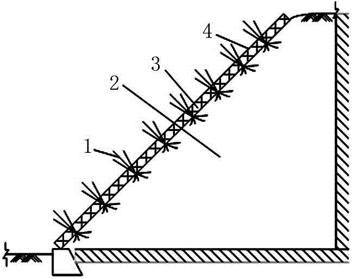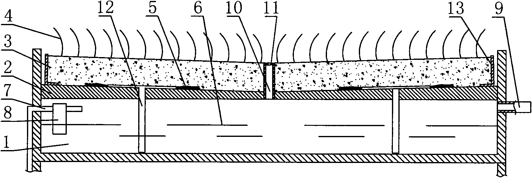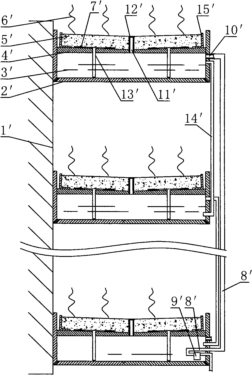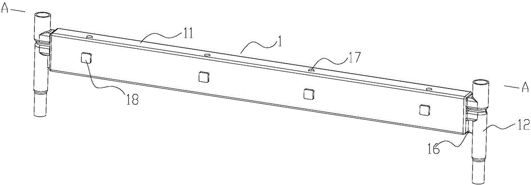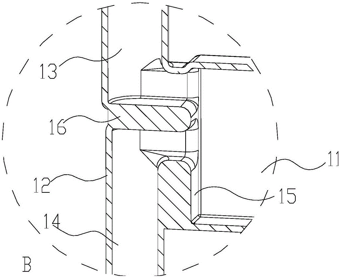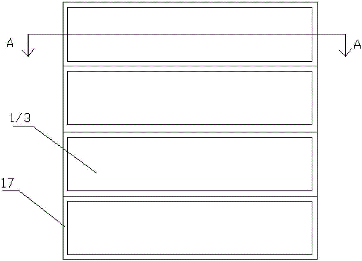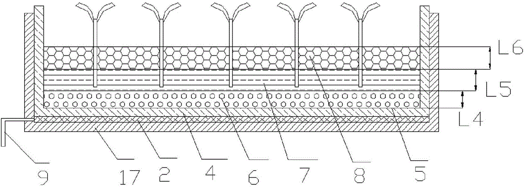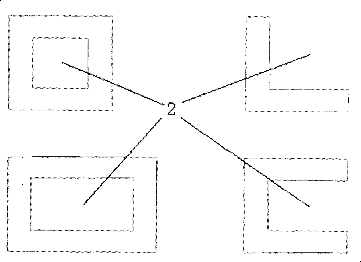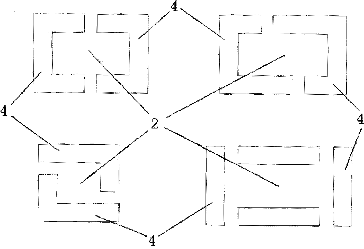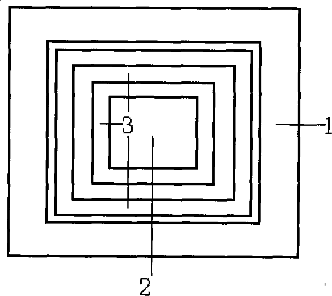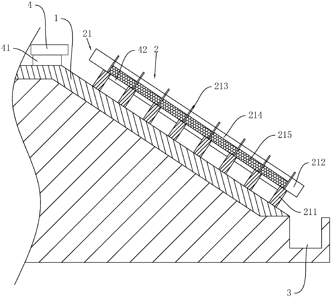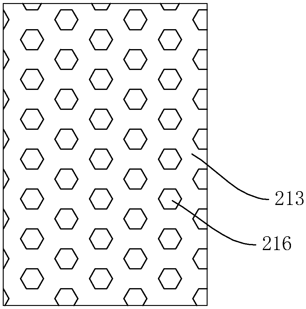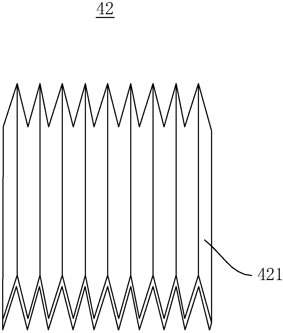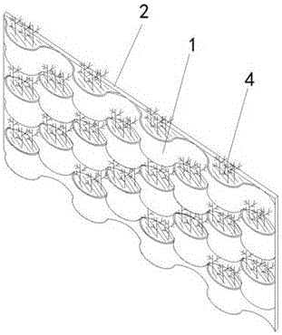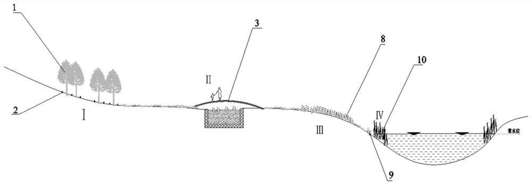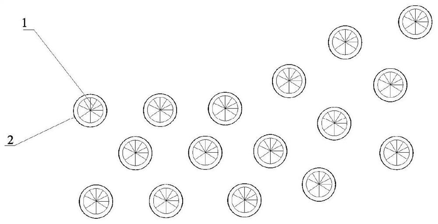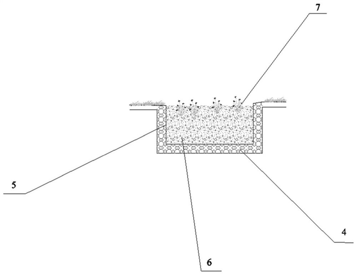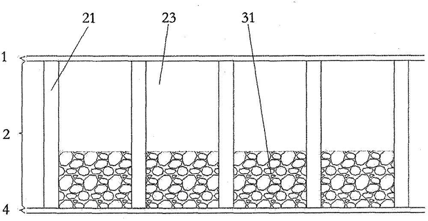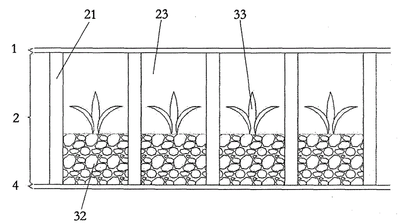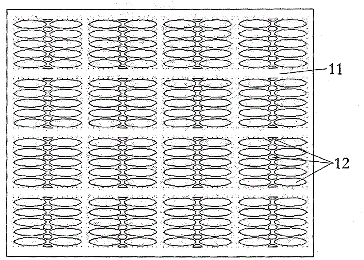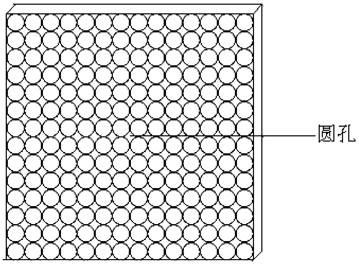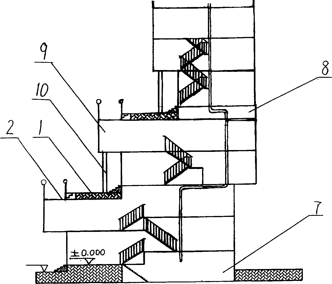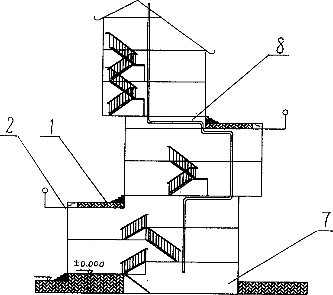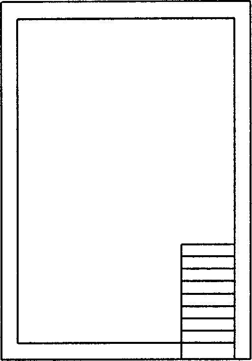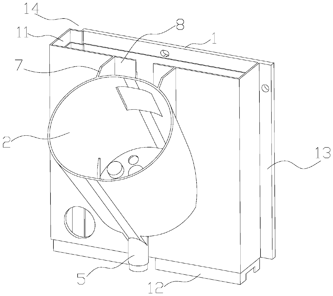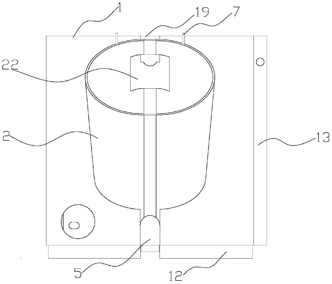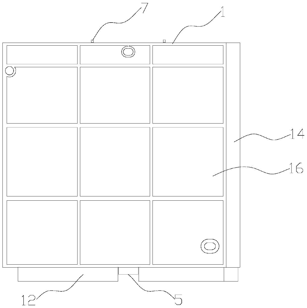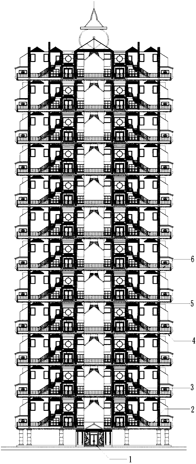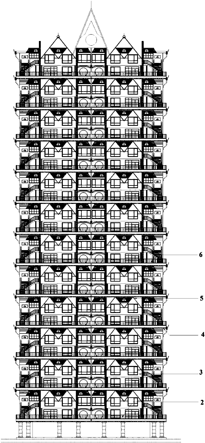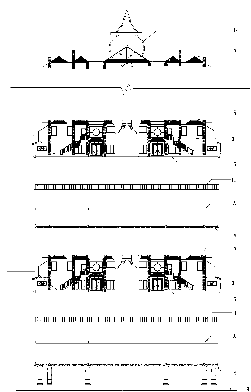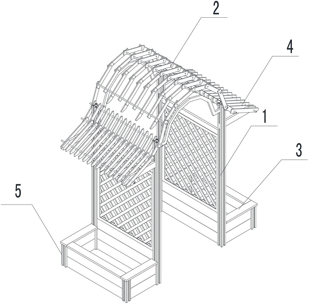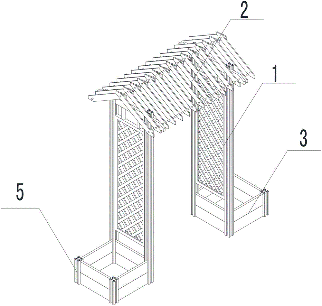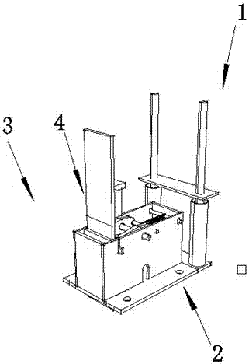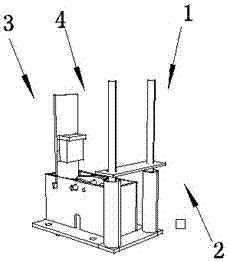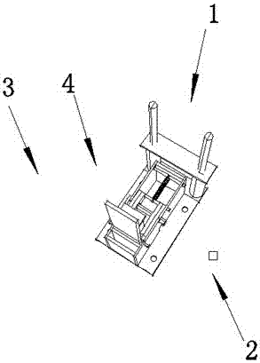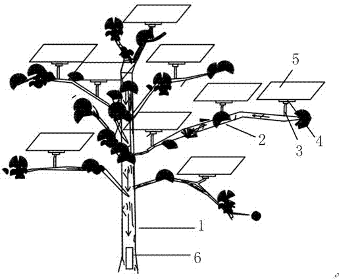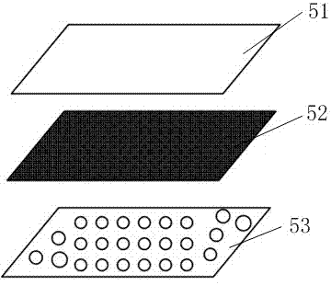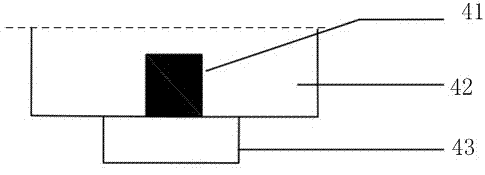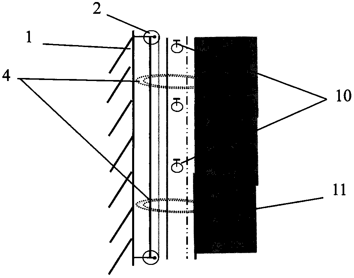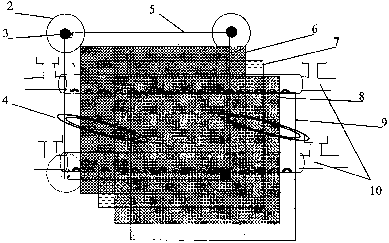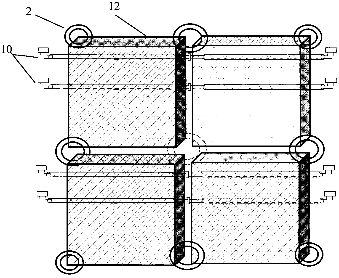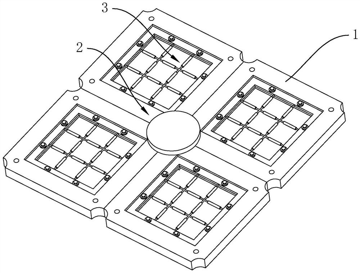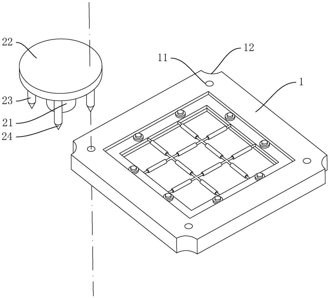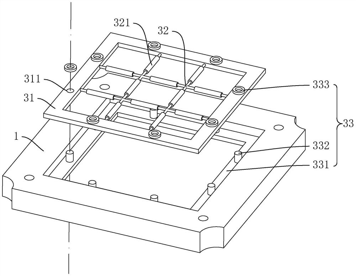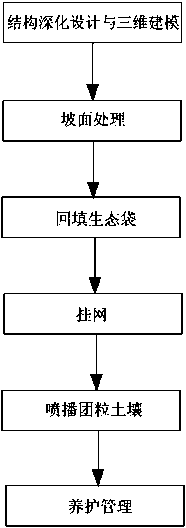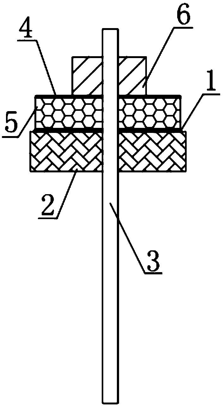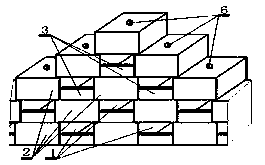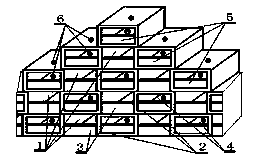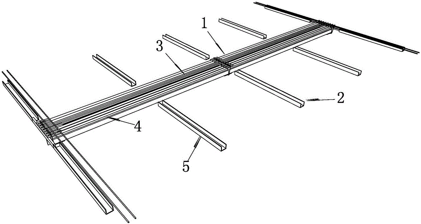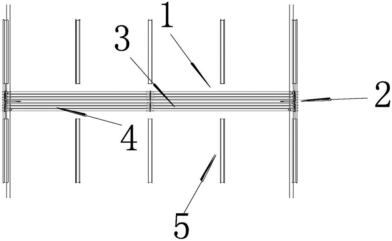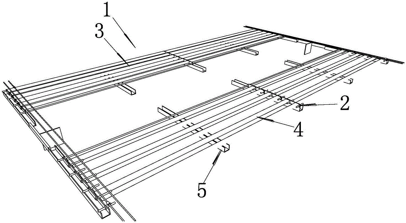Patents
Literature
101results about How to "Improve greening rate" patented technology
Efficacy Topic
Property
Owner
Technical Advancement
Application Domain
Technology Topic
Technology Field Word
Patent Country/Region
Patent Type
Patent Status
Application Year
Inventor
Combined greening body
InactiveCN102067797ALow costSmall footprintSelf-acting watering devicesFlower holdersStructural engineeringEngineering
The invention discloses a greening body. The greening body is formed by splicing a matrix (3) with two plantation surfaces. The matrix (3) is formed by directly splicing a transversal member (1) and a support (2) which is an axisymmetric part along a central shaft in the vertical direction; the transversal member (1) is provided with a plantation bearing part for containing a medium or a flowerpot; the upper surface of the transversal member (1) is a plantation surface (4), the transversal member (1) is provided with water supply holes (11), the support (2) and the transversal member (1) are respectively manufactured and directly spliced by mutually matched positioning splicing structures on the support (2) and the transversal member (1), and the positioning spacing structure are the combination of a convex groove and a groove or a convex groove and a hole; the matrix (3) is formed by mutually matching and slicing the transversal member (1) and the support (2) through the positioning splicing structures thereon; the transversal member (1) and the support (2) on the matrix (3) are continuously spliced left and right to form a greening body, the extending or indicating direction of the convex groove (17) and the hole (19) and the groove (20) in the positioning splicing structures is perpendicular to a splicing surface (14) of the support (2) and the transversal member (1).
Owner:孙希贤
Composite material with anion biomimetic function and production method thereof
The invention provides a composite material with an anion biomimetic function. The composite material is prepared by comprising the following components in parts by weight: 45-73 parts of gelling powder with the anion biomimetic function and one or two of 0.15-1.2 parts of reinforced fibers or 15-20 parts of fillers, which are added into 20-40 parts of combination solution; the gelling powder with the anion biomimetic function is prepared by mixing and stirring calciferous inorganic matrixes, algae, inorganic environment mineral and chemical modifying agent according to weight ratio of 38-55:6-16:0-6:1-2; and the combination solution is prepared by compounding the following components in parts by weight: 100 parts of clear water, 1.5-2.0 parts of crystal modifier, 0.4-0.5 part of waterproof agent, and 0.4-0.5 part of defoamer. The anion-generating capacity reaches 840ps / cm<3> through detection of a composite material dynamic method; and compared with traditional anion generation, corona condition is not needed, no large amount of ozone is generated, equipment with complex structure is unnecessary, special radiation protective measures are not needed, and main raw materials are natural and environmental-friendly, have biomimetic characteristic, and are economic and practical.
Owner:湖北格林森绿色环保材料股份有限公司
Construction method of polyethylene grass planting land
InactiveCN101418540AImprove greening rateDoes not affect lossTemporary pavingsHorticultureEngineeringVirescence
The invention discloses a method for constructing a polyethylene grass planting terrace. The method comprises the following specific steps: construction preparation, mensuration positioning, the removal of surface oil, the leveling and tamping of plain soil, the paving of a gravel layer, the paving and leveling of a mixed layer; the paving of a grass planting plate or a grass planting grid, twice filling of planting soil, the paving of greensward or the sowing of grass seeds and watering and maintenance. The polyethylene grass planting terrace constructed through the method has the characteristics that the terrace substantially improves the virescence rate, has high bearing capacity, solves the problem of difficult parking, has long service life, energy conservation, environmental protection, light weight and convenient and rapid conveying and mounting, repeatedly recycles and reduces mounting cost.
Owner:浙江中联建设集团有限公司
Greening building blocks with splicing structures and greening body spliced thereby
The invention discloses greening building blocks with splicing structures and a greening body spliced thereby. Each greening building block comprises a matrix 1 and a soil accommodating cavity 2 in the matrix 1 and is characterized in that: the downward-concave soil accommodating cavity 2 is formed on the upper part of the matrix 1; the soil accommodating cavity 2 is provided with two inclined planes; the matrix 1 is provided with two wall faces which are planting faces; the planting faces are provided with an inward-concave planting cavity 3; the planting cavity 3 and the wall faces of the soil accommodating cavity 2 form the wall faces of the matrix 1; the top surface and the bottom surface of the matrix 1 are matched with each other and are splicing combined faces 4 for splicing adjacent upper and lower matrixes 1; left and right outer wall faces of the matrix 1 are butt joint faces 5 for splicing adjacent left and right matrixes 1; the butt joint faces 5 are planes matched with one another and are provided with dovetail groove structures 7 matched with one another; and the matrixes 1 are spliced into the greening body with inclined planting holes through upper, lower, left and right splicing structures.
Owner:孙希贤
Building method of combined-type greening body
The invention relates to a building method of a combined-type greening body, comprising the following steps of: firstly, respectively manufacturing a support mould and a transverse member mould, then manufacturing supports and transverse members by using the moulds; secondly, installing in up-and-down way, installing height-adjusting gaskets between the abutting surfaces of the supports and the transverse members, installing one end of a first support of which one head is a mortise and the other head is a rabbet on a base, assembling the mortise of a first transverse member around the vicinity with the rabbet of the first support in a matching way, then assembling the mortise of a second support with the rabbet of the first support in a matching way, and then assembling the mortise of a second transverse member with the rabbet of the second support in a matching way, and assembling sequentially and circularly; thirdly, installing in front-and-back and right-and-left way, randomly splicing the adjacent transverse members into a larger greening body through dovetail grooves arranged at the side surfaces of the transverse members by using latches; and fourthly, placing flowerpots in which plants are planted or placing soils first and then planting the plants on the top surface and the side surfaces of the randomly-spliced greening body. The greening planted surfaces of the built greening body are provided with the top surface and seven vertical surfaces.
Owner:孙希贤
Taxus media cultivation method
InactiveCN103168594AExcellent growth ecological environmentEffective biomassHorticultureGrowth plantOrganic fertilizer
The invention relates to a Taxus media cultivation method which comprises the following steps: (1) preparing before planting, (2) planting tree seedlings and (3) field management. The step (1) includes the following steps: selecting a cultivation field, and selecting cultivation seedlings. The step (2) includes the following steps: in March or April, planting the cultivation seedlings into the cultivation field with the row spacing and line spacing respectively of 55-65 cm, enabling soil moisture content in the cultivation field to be 30%-40%, and ensuring survival of cultivation seedlings to form small trees. The step (3) includes the following steps: weeding; conducting one-time topdressing to all small trees in April or May each year from the next year when planting is completed, concretely, topdressing bio-organic fertilizer 90-100 g, and topdressing compound fertilizer 50-60 g; spraying plant growth regulators to all small trees in April or May each year from the next year when planting is completed; and collecting new branches and leaves of the small threes in October or November each year from the next year when planting is completed, wherein the new branches and leaves are grown in the current year. By means of the Taxus media cultivation method, the cultivation seedlings can reliably survive, fast grow, and stably accumulate valid biomass.
Owner:SICHUAN XIANGGUANG AGRI TECH DEV
Rainwater resource utilization system of composite type medium and rainwater ecological purifying method of system
InactiveCN102603072AImprove purification effectImprove decontamination abilityBiological water/sewage treatmentConstructed wetlandResource utilization
The invention provides a rainwater resource utilization system of a composite type medium and a rainwater ecological purifying method of the system, and relates to the technical field of water body purification, aiming at solving the technical problem of ecological purification of rainwater. The system comprises a reservoir, a clean-water reservoir, a control well, a sand sediment trap and a medium composite type constructed wetland, wherein a plurality of water distributing pipes are paved on the medium composite type constructed wetland, and a plurality of water collecting pipes are paved at the bottom of the medium composite type constructed wetland; the reservoir and the clean-water reservoir jointly take the same vertical wall as a side pool wall, and the upper part of the vertical wall is provided with a clean water overflowing opening; the upper part of the wall of the reservoir is provided with an accumulated water overflowing opening, and the bottom of the reservoir is provided with a rainwater lifting pump; the sand sediment trap is arranged at a low-lying place which is good for collecting the rainwater, and is connected to the reservoir by a through hole; the rainwater lifting pump is connected with each water distributing pipe; the water inlet of the control well is connected to each water collecting pipe, and the water outlet of the control well is connected to the clean-water reservoir; and the bottom of the clean-water reservoir is provided with a clean water lifting pump. By using the system and the method provided by the invention, the utilization ratio of rainwater resources is high.
Owner:ZHOUSHAN DAREN ENVIRONMENTAL PROTECTION TECH
Ecological protecting method for low liquid limit powdery clay side slope
InactiveCN105165325ASimple construction processEasy to operateAlkali orthophosphate fertiliserAmmonium orthophosphate fertilisersFiberSuper absorbent
The invention discloses an ecological protecting method for a low liquid limit powdery clay side slope and relates to the technical field of protection of the low liquid limit powdery clay side slope. The method comprises: trimming a side slope; covering the side slope with a base material layer; sowing a seed layer; covering the seed layer with a non-woven fabric; carrying out maintenance; removing the non-woven fabric and the like. The base material layer contains low liquid limit powdery clay digging soil generated by building a road, straw fiber which is subjected to compost treatment in advance, indigenous plant seeds, farm manure, a composite fertilizer, super-absorbent resin and polyacrylamide; the seed layer comprises indigenous plant seeds; the raw materials are wide in source and low in cost, the method is simple in construction process, good in side slope protecting effect and suitable for being applied to ecological protection of the low liquid limit powdery clay side slope formed by projects such as traffic, construction, municipal administration, water conservancy and the like in a large area.
Owner:NORTH CHINA INST OF AEROSPACE ENG
Ecological greening system of building
ActiveCN101828488AInexpensive to implement and maintainSave water costsSelf-acting watering devicesReceptacle cultivationNutrientSoil horizon
The invention discloses an ecological greening system of a building, which comprises a water storage layer, a soil isolation layer, a nutrient soil layer and a greening plant planted on the nutrient soil layer in turn from the bottom to the top, wherein the water storage layer is closed; the soil isolation layer is provided with a plurality of through holes, and water absorption materials are filled in the through holes; one end of the water absorption material is positioned below the water level of the water storage layer, while the other end is dispersedly arranged on the lower part of the nutrient soil layer on the upper surface of the soil isolation layer along four sides; and a water inlet pipe connected with a tap water pipe of the building is arranged in the water storage layer, a water level control valve is arranged at the outlet of the water inlet pipe, a water outlet is also formed in the water storage layer, and the water outlet is higher than the controlled water level of the water level control valve. Compared with the prior art, due to extremely low implementation cost and maintenance cost, the ecological greening system of the building has the advantages of low cost and easy maintenance.
Owner:王怀
Organic garden soil prepared from building waste and municipal sludge
InactiveCN110637698AImprove greening rateMitigate the "heat island effect"Calcareous fertilisersGrowth substratesSoil scienceO-Phosphoric Acid
The invention relates to the technical field of garden soil, in particular to organic garden soil prepared from building waste and municipal sludge, which is prepared from building waste, municipal sludge organic fertilizer and peat soil according to the ratio of (60-90):(10-20):(10-20) by good mixing and stirring; the municipal sludge organic fertilizer is prepared from, by weight, 100 parts of dried sludge, 2-10 parts of quicklime, 15-30 parts of saw dust, 2-10 parts of phosphoric acid and 1-5 parts of a fermenting microbial agent. According to the invention, the building waste and the municipal sludge are selected as main materials, so that the problem of sludge pollution is solved, the resource utilization of the solid waste is achieved; and meanwhile, the prepared organic garden soilhas good water retention, fertilizer retention and ventilation performances, and the normal growth of greening plants is guaranteed.
Owner:GUANGDONG TSINGDA TONGKE ENVIRONMENTAL PROTECTION TECH CO LTD
Greening method of garden steep slope plants
InactiveCN108476649AImprove the drainage systemImprove the water environmentSoil-working methodsEngineeringSteep slope
The invention discloses a greening method of garden steep slope plants. The greening method comprises the following steps: S1, carrying out early-stage cleaning on a slope surface, and leveling a working surface; S2, constructing a micro-moistening system to meet the requirement of moisture in the growth process of plants; S3, hanging net to stabilize water and soil; S4, digging holes, wherein therow spacing of the planted plants is 1m*1m, and the specification of the tree holes is as follows: length*width*depth=20cm*20cm*30cm; S5, carrying out plant planting and greening according to the properties of soil or rock surfaces of the construction working surface, local climatic conditions and construction seasons, and selecting herbal plants, arbors and shrubs with developed root systems through the combination of the growth characteristics of various plants, wherein the species are mainly local plants; and S6, carrying out nursing management, irrigation and fertilization. The method hasthe beneficial effects of improving soil conditions of planting soil, improving the survival rate of arbor planting and improving the sustainability of plant landscapes, and thereby effectively improving the greening planting construction cost and saving the nursing management cost.
Owner:广州普邦园林股份有限公司
Slow-release drip irrigation pipe and vertical greening system with same
PendingCN106069614AExtended service lifeSimple and reasonable structureClimate change adaptationWatering devicesPipingEngineering
The invention discloses a slow-release drip irrigation pipe and a vertical greening system with the same, the slow-release drip irrigation pipe comprises a hollow water pipe body, a water divider is fixed to each of two ends of the water pipe body, each water divider includes an inflow passage, an outflow passage and a water retaining portion, each water retaining portion hermetically covers an end surface of the water pipe body, each water retaining portion and the water pipe body form a water storage cavity, with the corresponding inflow passage and the corresponding outflow passage passing through the water retaining portion and communicating with the water storage cavity, each inflow passage is arranged above the corresponding outflow passage, the water pipe body and the water dividers are formed in a whole. The vertical greening system comprises a bearing plate fixed to a wall, a planter for planting plants and a drip irrigation device for watering the planter. The flow-release drip irrigation pipe is simple and reasonable and is convenient to mount and use, drip irrigation is performed by using a water guide cotton strip so that it is possible to prevent water supply stoppage due to pipeline blockage, and the flow-release drip irrigation pipe has the advantages of low cost, small size, light weight and good convenience of popularization.
Owner:曾小媚
Mixed modular roof greening system
ActiveCN106665317AEasy to operateReduce pouring worksAgriculture gas emission reductionCultivating equipmentsEngineeringGreening
The invention relates to a mixed modular roof greening system. The mixed modular roof greening system is characterized in that a plurality of green plant fixing grooves are formed in a roof, a waterproof cushion layer is laid on each green plant fixing groove, a green plant fixing mechanism is arranged in each green plant fixing groove, the green plant fixing mechanisms are arranged on drainage cushion layers and comprise mechanism shells, planting cavities are arranged in the mechanism shells, a first nutrition layer, a second nutrition layer and a third nutrition layer are sequentially laid in each planting cavity from bottom to top, and a drain pipe is arranged on the roof and is communicated with the drainage cushion layers. The mixed modular roof greening system has the advantages that greening varieties can be diversified, the mixed modular roof greening system is convenient to maintain, and the roof greening rate can be increased.
Owner:FLOWER KING ECO ENG CO LTD
Enclosed type overlapped garden residence
The present invention discloses a planning building unit, wherein the building structure is composed of an external wall, an inner wall and a floor. The building structure is provided with a traffic roadway leading to the outside. The floor divides the planning building unit to a plurality of using units. The planning building unit is provided with a direction focusing point. The using units are arranged around the direction focusing point. The building structure surrounds centripetally and the planning building unit is provided with at least one recessing platform to the direction of the using unit from the base layer to the top layer. The space of the surrounding middle floor satisfies the requirement of sunshine and light collecting with a form of longitudinal recessing platform of the floor body by stage, and the length of the distance between the surrounding opposite floor body is reduced. The storey is overlapped to the stage recessing platform outwards and longitudinally from the surrounding center. The outdoor walking channel and private garden are formed through the recessing platform. The target that a courtyard and a door are in each household is realized. The invention can be used for planning the planning building unit which is formed by arranging a plurality of planning building units.
Owner:马力
Mountain forest greening structure for expressway
ActiveCN109588300AAvoid scourAvoid churnAgriculture gas emission reductionExcavationsEngineeringMountain forest
The invention relates to the technical field of expressway greening, in particular to a mountain forest greening structure for an expressway. The mountain forest greening structure for the expresswaycomprises a hardened layer and a greening assembly, wherein the greening assembly comprises a plurality of greening units which are tightly arranged in the inclined direction of a slope, each greeningunit comprises a support frame mounted above the hardened layer, a greening tank is mounted on the support frame, baffle plates are mounted in the greening tank and divide the greening tank into multiple planting grids, the planting grids are filled with planting media, and a drainage channel is formed at the bottom of the slope. The hardened layer protects soil on the slope and prevents rainfallfrom scouring the slope and causing water and soil erosion; by means of the greening assembly, the greening area of the slope surface is increased, and the greening rate of two sides of the expressway is increased.
Owner:深圳华熙环境建设有限公司
Green and environmentally friendly wall
PendingCN106818276AImprove greening rateReduce waterloggingGeneral water supply conservationCultivating equipmentsPondingEnvironmental resource management
The invention provides a green and environmentally friendly wall. The wall comprises fences, bricks, and drain holes, soil, and base boards, the outside wall surface of a building is provided with bricks, wave shaped fences are arranged in sequence from top to bottom on the outside wall surface of the building, the fences are mutually staggered up and down, the fences are fixedly connected with bricks, soil for planting green plants is arranged in the fences, so that the greenization rate of a city can be further improved, people's living environment is improved, rain water is effectively utilized to irrigate the green plants, the burden of city drainage system is reduced, and the probability of urban waterlogging and water ponding is reduced.
Owner:JIANGXI NORMAL UNIV
Configuration structure and construction method for lakeside wetland vegetation buffer strand
PendingCN111809559AClean waterFavorable growth and reproductionBreakwatersHops/wine cultivationBuffer stripWater source
The invention discloses a configuration structure and a construction method for a lakeside wetland vegetation buffer strand. The configuration structure comprises four parts: a magaphanerophyte development zone, an ecological subsurface flow water filtering zone, an amphiphyte settlement zone and an aquatic plant purification zone in spatial arrangement from far to near, wherein the magaphanerophyte development zone is away from a water body and bears a first function belt for wetland buffer; the ecological subsurface flow water filtering zone is close to the magaphanerophyte development zone,and infiltrating subsurface flow of surface soil is enhanced by reforming existing vegetation and site habitat; the amphiphyte settlement zone is close to a water source and is positioned on a normalwater level or above; and the aquatic plant purification zone is situated below the normal water level. According to the configuration structure and the construction method disclosed by the invention, a multilayered and multifunctional ecological vegetation buffer zone is constructed bymeticulous construction and plant design; the regional environment can be improved and the biodiversity is improved while lakeside non-point source pollution is effectively relieved; and the configuration structure and the construction method have distinguishing characters of ecology, three dimension, oxygenation and green enrichment.
Owner:JINLING INST OF TECH
Space utilization road surface unit
InactiveCN104631279AAchieve storageReduce runoffSidewalk pavingsPaving detailsGrowth plantSurface layer
The invention relates to a space utilization road surface unit. The space utilization road surface unit comprises a surface layer, a supporting layer, fillers and a bottom layer. Pedestrians and vehicles can pass through the surface layer; the surface layer is provided with light-transmitting holes so that sunlight, air and rainwater can enter the supporting layer through the light-transmitting holes; a series of cavity structures are arranged in the supporting layer; the top of cavities is the surface layer with the light-transmitting holes and the bottom of the cavities is the bottom layer; channels are formed in a supporting structure of the supporting layer and the cavities are communicated by the channels; the fillers with a certain thickness can fill the cavities and can be filtering materials or base materials needed by plant growth; and the residual space of the cavities can be used for rainwater storage and plant growth. The space utilization road surface unit is suitable for improving the greening rates of urban roads, squares and communities, preventing surface gathered water, slowing down rainwater runoff, treating rainwater, temporarily storing rainwater and the like.
Owner:瞿志晶
Manufacturing method for moss aisle
InactiveCN103931389ARealize the purpose of greeningImprove the quality of lifeClimate change adaptationHorticulturePeatUrban life
A manufacturing method for a moss aisle includes the steps that firstly, the aisle is filled with water retention flower mud, so that a water retention flower mud layer is formed; the water retention flower mud layer is paved with a mixed matrix layer formed by peat soil and vermiculite; moss gametophyte breeding fragments are sown on the matrix layer; eventually, a plastic plate with round holes is installed on the matrix layer mixed with the moss fragments, through moisture retention, the gametophyte fragments grow, green round moss clumps are formed in the round holes, and then the moss aisle with moss microlandscape and for people to walk is formed. According to the manufacturing method for the moss aisle, moss plants are planted on a building aisle, the goal of greening the urban aisle is achieved, the greening rate of urban buildings is increased, the environment is purified, and urban life quality is improved.
Owner:SHANGHAI NORMAL UNIVERSITY
Town house with a garden
The townhouse with garden is in-situ deposited concrete building and is connected transversely and withdrawn vertically, with the withdrawing direction being northward, southward or bi-directional. The upper and lower storeys are connected via stairs or elevator inside or outside the house, and each house has private garden in front it, and below each garden is the roof of the next house. The door to each house is near the private garden and public side walk. Each house may be in one, two or three storeys. The present invention has its covered arean each house greatly smaller than villan and excellent privacy and natural live environment.
Owner:王治国
Assembled planting apparatus of vertical green wall
PendingCN109716960ANo stagnant waterLow maintenanceSelf-acting watering devicesReceptacle cultivationPondingWater storage
The invention discloses an assembled planting apparatus of a vertical green wall and belongs to the technical field of planting equipment of plants. The assembled planting apparatus herein comprises awater storage trough and at least one planter; the upper end of the water storage trough is provided with an opening; the lower end of the water storage trough is provided with an insert portion mating with the opening. Two adjacent planting devices are releasably connected through the openings and the insert portions; the planters are arranged on the water storage trough; the planters are communicated with the inner space of the water storage trough through a water supply mechanism; a connection plate is arranged between the upper ends of the planters and the water storage trough; a water receiving trough is formed between the connection plate and the planters and water storage trough. The ingenious design allows the apparatus herein to be quickly assembled, so that the personal needs ofpeople for the shapes of green walls are well met; plant root rotting due to ponding can be effectively prevented at the premise of ensuring full irrigation, so that plant survival rate is greatly increased.
Owner:邓子宇
Sky villa structure
The invention provides a sky villa structure. The sky villa structure includes building plane layers, houses constructed on the building plane layers and outdoor private gardens; wherein, the buildingplane layers are arranged layer by layer upwards, and the houses and the outdoor private gardens are constructed on the building plane layers. According to the houses constructed on the building plane layers, each house is provided with a house bottom layer, a house roof, and a private garden in the same height of two or more than two layers of the house body. The bottom layer of each house or the bottom layer of each household is a building plane layer. The roof of each house or the roof of each household can be the building plane layer of the upper layer, or can be an independent roof separated or half-separated from the building plane layer of the upper layer. According to each house in each building plane layer, a life elevator is in and out of from the outdoor private garden, and a fire elevator is arranged in a public area of the building plane layer. The elevator car of the fire elevator has the height of more than 4 meters, and in this way, plants and trees can be conveyed advantageously.
Owner:XINJIANG TIANDI GROUP
Gate type flower frame
The invention aims at providing a gate type flower frame. The flower frame can be integrated with other landscaping equipment outdoors, is applicable to planting of various plants and can be used for holding pot plants. So as to achieve the effects, the gate type flower frame is composed of two wood-plastic composite plates which are arranged parallelly and vertically. The wood-plastic composite plates are spliced through a plurality of wood-plastic composite bars, the middles are in net structures, a ceiling is arranged at the top ends of the wood-plastic composite plates, a water-proof cushion is arranged on the ceiling, and cultivation boxes are arranged on the outsides of the lower portions of the wood-plastic composite plates. By means of the gate type flower frame, the flower frame can be used as a gate of a fence or a park due to the structure, and the gate and the flower frame are combined, so that the flower frame is attractive in appearance and practical and capable of improving the urban greening rate effectively.
Owner:HUZHOU LIFANG NEW MATERIAL
Retaining device of ecological parking device
An eco-parking equipment component backstop includes four major components: a pawl, a base, a baffle, and a central lifting column. Its beneficial effects are: high installation and production efficiency, simple construction, convenient transportation, strong bearing capacity, large land green ring area, can provide plant growth space, high greening rate and turf plant survival rate, lift the vehicle board, make the vehicle board Will not fall under pressure.
Owner:SHANGHAI TAMENG NETWORK TECH CO LTD
Solar tree
InactiveCN104266129AEfficient acquisitionAvoid occlusionMechanical apparatusPoint-like light sourceLight energySolar tree
The invention provides a solar tree. The solar tree comprises a solar tree trunk, wherein a plurality of solar tree branches are distributed on the solar tree trunk; a plurality of leaf stems are distributed on the solar tree branches; solar tree leaves are arranged on the leaf stems through light-operated leaf supports; cavities of the solar tree trunk, the solar tree branches and the leaf stems are communicated; a cable is arranged in the communicated cavities of the solar tree trunk, the solar tree branches and the leaf stems. The solar tree realizes high-efficiency collection of solar energy; the solar tree leaves are crosswise arranged on the solar tree branches through the leaf stems, so that light shield can be effectively prevented; the solar leaves can certainly absorb and convert light energy to the greatest extent all the time through a light-operated adjuster; the performance of solar panels is improved by ventilation structures on the bottom layers of the solar tree leaves by reducing the temperature of solar panels and removing dust.
Owner:苏州德华生态环境科技股份有限公司
Splicable wall greening device and method
ActiveCN103814768AEasy to useEasy maintenanceDirect liquid fertiliser deliveryReceptacle cultivationGreeningEngineering
The invention provides a splicable wall greening device and a greening method. The greening device comprises a galvanized iron wire bottom net and a galvanized iron wire outer net, a bottom blanket layer, a matrix layer, a blanket-shaped planting layer, greening and planting units composed of water and fertilizer supplying pipes and a wall fixing component formed by a galvanized iron wire ring, a T-shaped nail and an iron wire, wherein the T-shaped nail is fixed on a wall to be greened, the bottom net is hung on the T-shaped nail through the iron ring, the bottom blanket is fixed on the bottom net through the iron wire, the bottom blanket is filled with the matrix layer, the water and fertilizer supplying pipes with small hole in the bottoms are transversely arranged at a longitudinal interval of 1-1.5 meters and are pressed into the matrix layer, then the blanket-type planting layer with seeds of grass, bushes, vines and flowers is arranged in a covering manner and is stitched with the bottom blanket, and finally the outer net is laid and hung. Each layer of the greening and planting units are bound and compressed by the wire, and four adjacent greening and planting units are combined and spliced through the mode of being fixed by the same iron ring. The device can be made into modular instant greening devices, when necessary, instant greening and instant scenery can be realized, and the device is convenient and fast.
Owner:SHENZHEN WANXINDA ECOLOGICAL ENVIRONMENT CO LTD
Grid ecological slope protection and construction method thereof
PendingCN113914334AImprove the effect of ecological constructionImprove greening rateExcavationsCultivating equipmentsEnvironmental resource managementPlant roots
The invention relates to a grid ecological slope protection and a construction method thereof, and relates to the field of slope protection. The problems that early slope protection adopts concrete pouring, although a good slope protection effect is obtained, greening is difficult to build on concrete, and consequently the greening rate is greatly decreased are solved. The grid ecological slope protection comprises a plurality of slope protection frames, the multiple slope protection frames are sequentially arranged on a slope, connecting assemblies used for fixing the positions are arranged between the adjacent slope protection frames, a plant planting assembly is arranged in each slope protection frame, and the plant planting assemblies limit plant roots. The grid ecological slope protection has the effect of improving ecological construction of slope protection.
Owner:SHANDONG WATER GENERAL CO LTD
Vertical greening construction method of mountain rock slope lattice beam
ActiveCN109452064AReduce soil erosionConserve waterFlowers cultivationHops/wine cultivationFertilizerDisease
The invention relates to the technical field of garden greening, in particular to a vertical greening construction method of a mountain rock slope lattice beam. The method comprises the following steps of (1) structural deepening design and three-dimensional modeling; (2) slope treatment; (3) backfilling of ecological bags; (4) suspension of meshes; (5) spraying of granular soil; (6) maintenance management. Through the structural deepening design and three-dimensional modeling, an ecological environment model meeting the requirements is designed in advance. In combination with a lattice beam supporting mode, the ecological bags, the galvanized steel wire meshes, steel wire ropes and supporting anchor rods are combined to effectively stabilize soil on a vertical surface in order to reduce soil erosion. Proper grass seeds and suitable soil are selected for nursing in a pattern combining three regular items with one prevention item, wherein the three regular items include regular sprayingof compound fertilizer, regular sprinkling irrigation nursing and regular pruning, the prevention item refers to prevention and control of diseases and pests, and the pattern is adopted for ensuringthe effects of a greening surface. The lattice beam is stable in vertical greening structure, resistant to impact, high in urban greening rate, excellent in noise reflection and smoke adsorption effect, attractive in floristic pattern and capable of being flexibly replaced.
Owner:QINGDAO NO 1 CONSTR GRP
Combined type greening body
InactiveCN103798075ASimple structureLow costCultivating equipmentsReceptacle cultivationMortise and tenonGreening
The invention discloses a combined type greening body. Transversely-arranged and vertically-arranged planting holes are formed in a wall surface of the combined type greening body and built of building blocks with approximately identical sizes, left and right wall surfaces of the planting holes are outer wall surfaces of the building blocks, top surfaces of the planting holes are bottom surfaces of the building blocks, parts of the bottom surfaces of the building blocks forming the top surfaces of the planting holes are overlapped and bonded to or in mortise and tenon connection with parts of top surfaces of the building blocks forming the wall surfaces of the planting holes, the left and right outer wall surfaces of the same building block are the wall surfaces of two transversely-arranged adjacent planting holes, upper and lower surfaces of the same building block are the lower surface of one upper planting hole and the upper surface of one lower planting hole respectively, and soil-retaining blocks are bonded to or in mortise and tenon connection with openings of the planting holes. With the adoption of the technical scheme, purposes of the combined type greening body are achieved.
Owner:孙希贤
Foldable green land parking equipment
The invention discloses foldable green land parking equipment which comprises a parking plate and a foundation steel frame. The parking plate and the foundation steel frame are connected into an integral structure by multiple metal connecting members and rail pulleys, the parking pate comprises a strip-shaped steel plate and a support which are welded, the foundation steel frame is composed of multiple U-shaped steel channels, the rail pulley and the parking plate are arranged perpendicularly, and the strip-shaped steel plate and the support are set up on the U-shaped steel channels and horizontally slide through the rail pulleys. The foldable green land parking equipment is high in mounting and producing efficiency, simple and convenient in construction, convenient to transport, high in load-bearing capacity, large in land afforestation area, free of damage to green land beautifying and capable of increasing plant growing space, afforestation rate and turf plant survival rate.
Owner:SHANGHAI TAMENG NETWORK TECH CO LTD
Features
- R&D
- Intellectual Property
- Life Sciences
- Materials
- Tech Scout
Why Patsnap Eureka
- Unparalleled Data Quality
- Higher Quality Content
- 60% Fewer Hallucinations
Social media
Patsnap Eureka Blog
Learn More Browse by: Latest US Patents, China's latest patents, Technical Efficacy Thesaurus, Application Domain, Technology Topic, Popular Technical Reports.
© 2025 PatSnap. All rights reserved.Legal|Privacy policy|Modern Slavery Act Transparency Statement|Sitemap|About US| Contact US: help@patsnap.com
