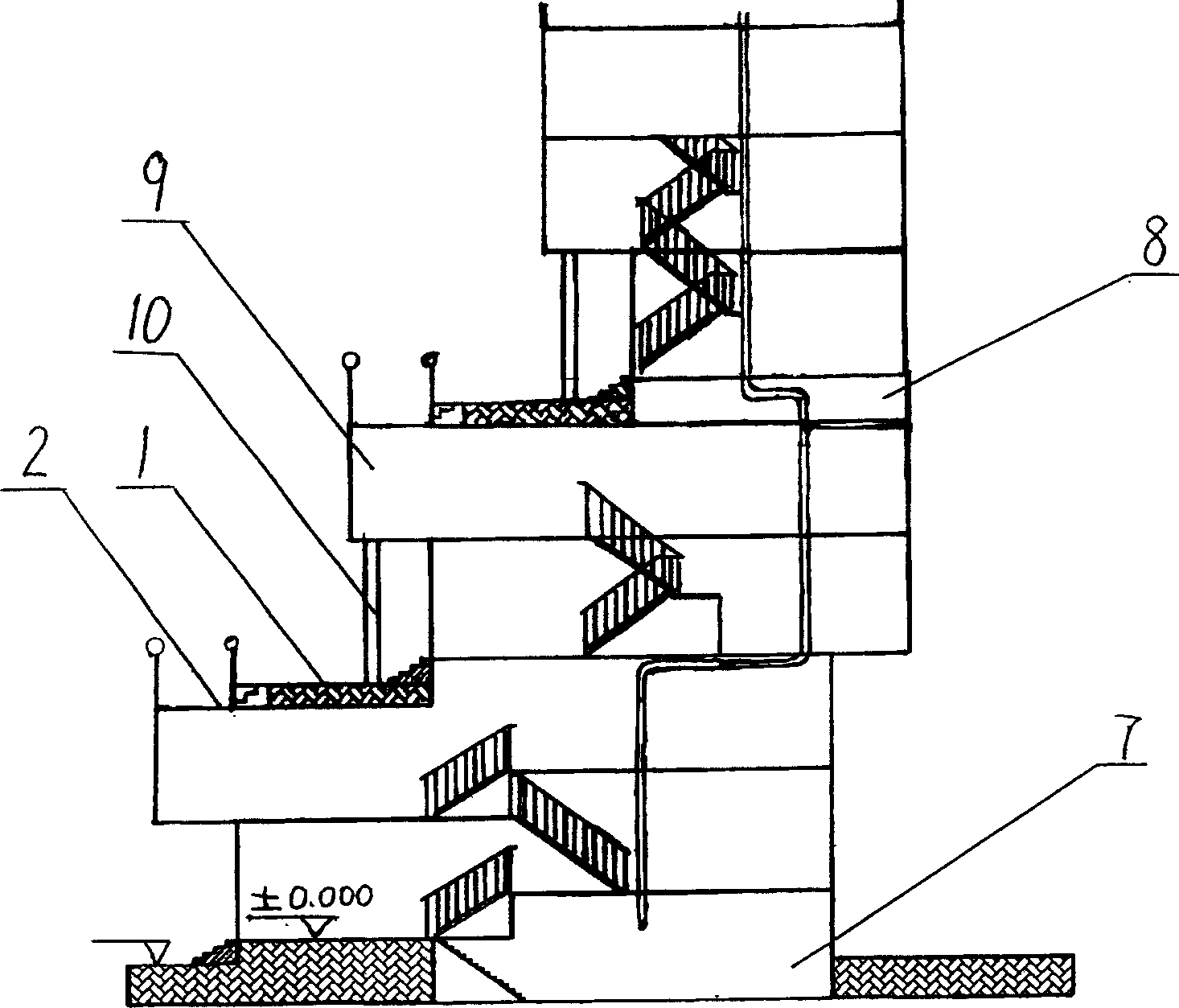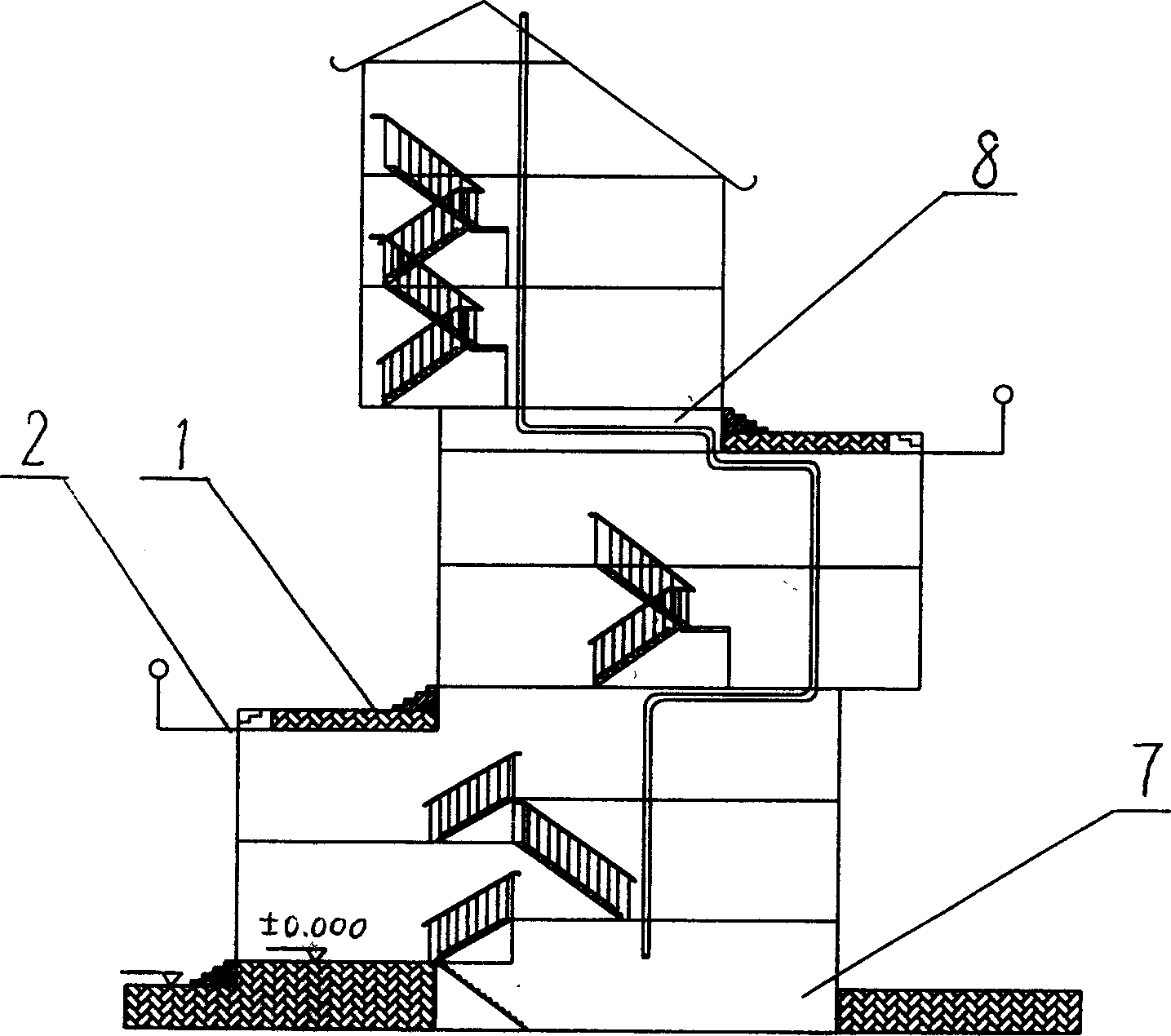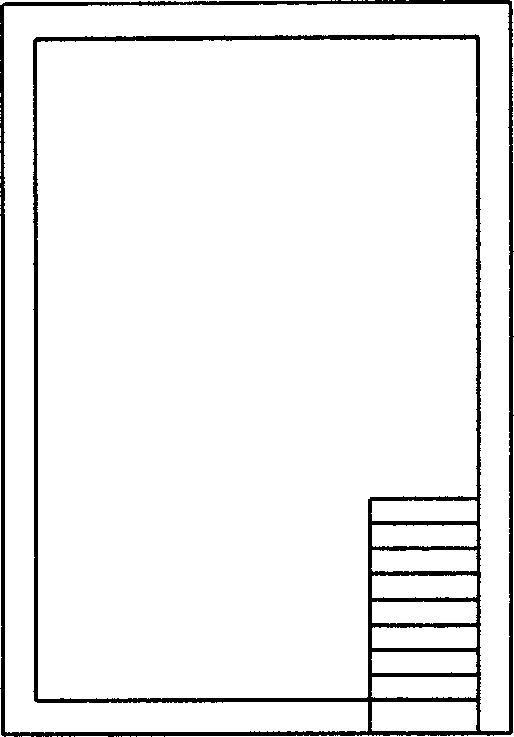Town house with a garden
A villa-style, row-by-row technology, which is applied in the direction of residential buildings, can solve the problems of no obvious vertical separation, large villa area, and no private space, so as to avoid mutual interference, save land, and prevent noise interference. Effect
- Summary
- Abstract
- Description
- Claims
- Application Information
AI Technical Summary
Problems solved by technology
Method used
Image
Examples
Embodiment 1
[0064] Example 1 see figure 1 , This townhouse-style garden house has two setbacks facing south or north in the same direction. The setback depth is 2-15 meters, the storey height is 2.6-4.5 meters, and the total depth is 8-20 meters. The stairs can be flexibly arranged according to needs. Residents on the bottom floor have a semi-basement 7, the front of the second floor is overhanging, and the top surface of the overhang is the public walkway 2 for the residents of the middle floor. The private courtyard 1 is overhanging in front of the fourth floor. The top surface of the overhanging part 9 is a public walkway for the residents of the top platform, and the underside of the overhanging part is supported by pillars 10. The roof dwellers occupy three floors. Pipe transition layer 8 can be set in the space between the platform surface and the indoor elevation of this floor, and the bottom platform resident's semi-basement or the steps of the lower jump floor can also be set in...
Embodiment 2
[0065] Example 2 see Figure 2-10 , this kind of townhouse-style garden house has south and north staggered two setbacks. Below the second and a half floors are the basement residents, and the semi-basement 7 can be used as a gym. The first floor and the first and a half floors can be equipped with a main hall, dining room, kitchen, worker's room, and toilet; the second and second and a half floors can be equipped with living rooms and study rooms. , study room, hall, bathroom;
[0066] The 3rd and 4th floors are for middle-class residents. The 3rd floor can be equipped with a living room, dining room, kitchen, worker’s room, and bathroom, and the 4th floor can be equipped with a study, living room, and hall;
[0067] The 5th to 7th floors are the top households. The fifth floor can be equipped with living room, dining room, kitchen and bathroom. The fourth floor can be equipped with study, living room, hall and bathroom. The seventh floor can be equipped with living room and...
Embodiment 3
[0069] Embodiment 3 Referring to Figures 11, 12, and 13, this townhouse-style garden house is a cast-in-place concrete structure. Make a setback once, and so on until it reaches the top of the building, thus forming a continuous three setbacks. The upper setback is the private courtyard 1 of the previous household, and the setback is the roof of the next household at the same time. The doors all face south, and the door 3 is directly facing the private courtyard 1 and the public walkway 2. The entry and exit path connected with the door goes directly to the public walkway through the private courtyard. Pedestrian stairs 4 are connected between each row of public sidewalks up and down, and elevators 5 are connected vertically on each floor up and down, and the stairs can be arranged on the side of the house, or certainly in the middle. Each row is divided into households vertically, and each household occupies two floors in space, which is a jumping-floor type. Each row of ver...
PUM
 Login to View More
Login to View More Abstract
Description
Claims
Application Information
 Login to View More
Login to View More - R&D
- Intellectual Property
- Life Sciences
- Materials
- Tech Scout
- Unparalleled Data Quality
- Higher Quality Content
- 60% Fewer Hallucinations
Browse by: Latest US Patents, China's latest patents, Technical Efficacy Thesaurus, Application Domain, Technology Topic, Popular Technical Reports.
© 2025 PatSnap. All rights reserved.Legal|Privacy policy|Modern Slavery Act Transparency Statement|Sitemap|About US| Contact US: help@patsnap.com



