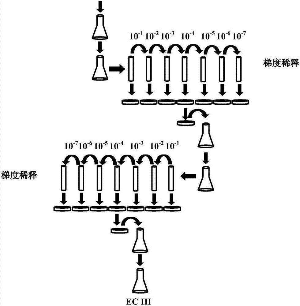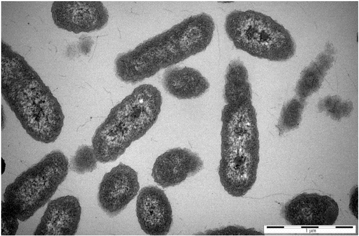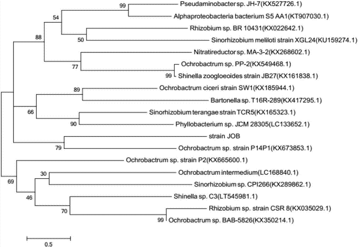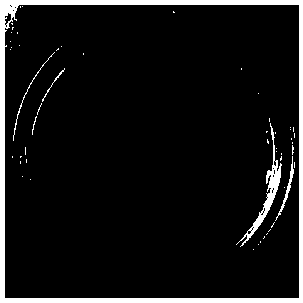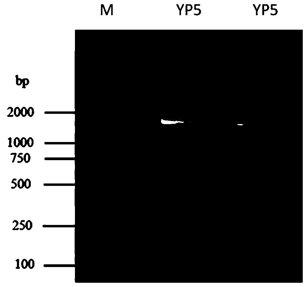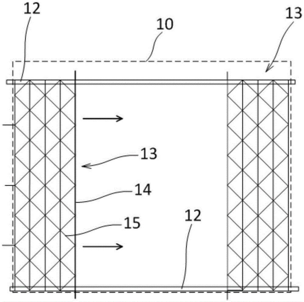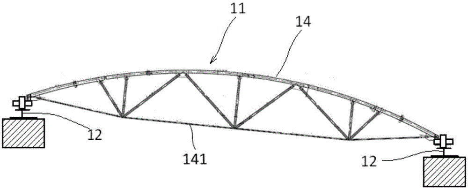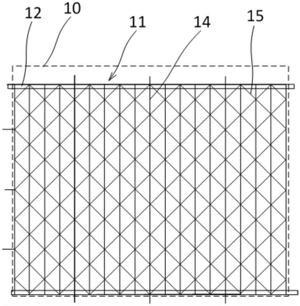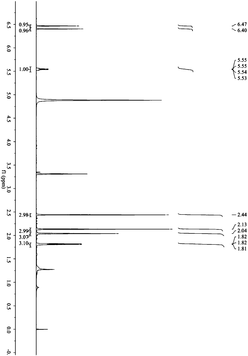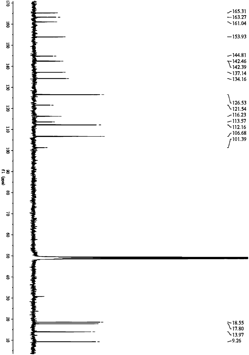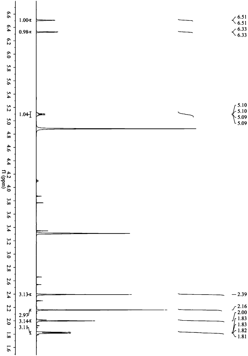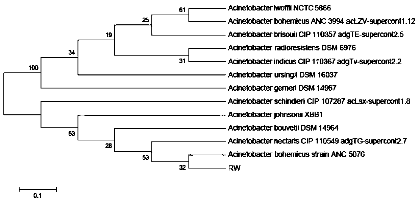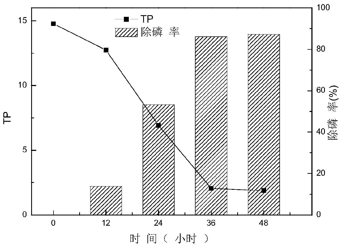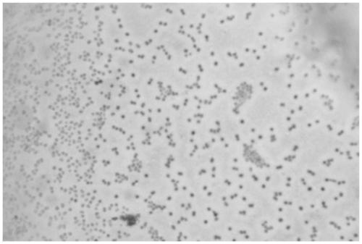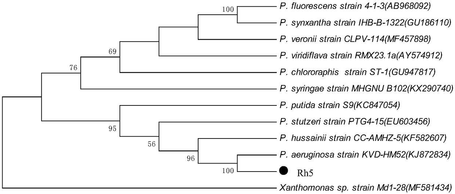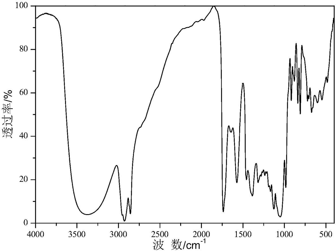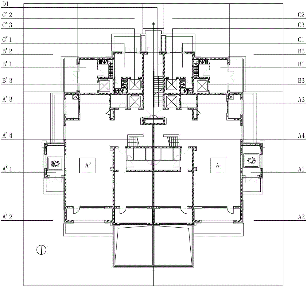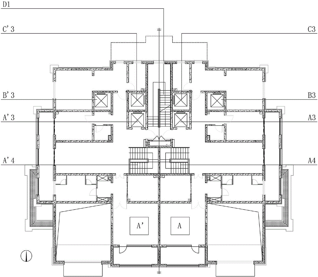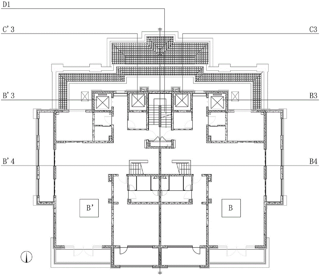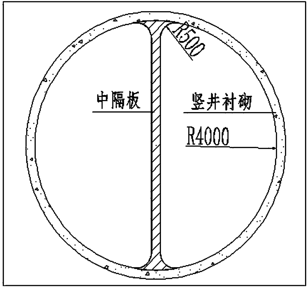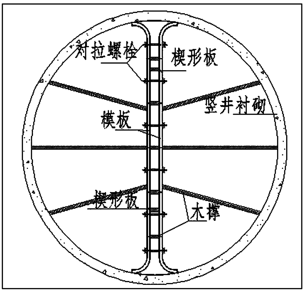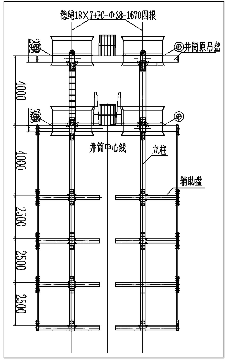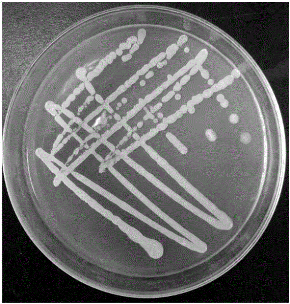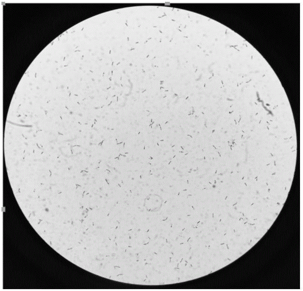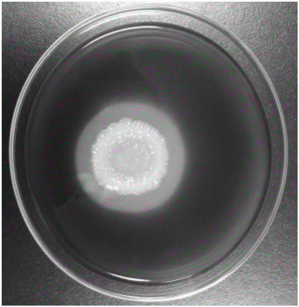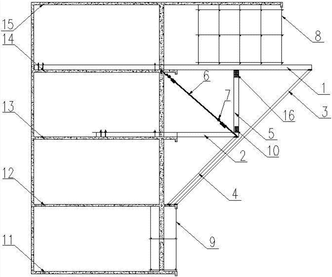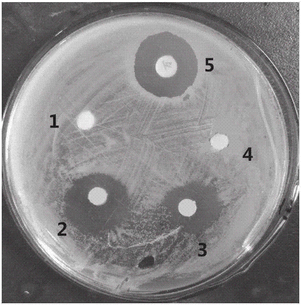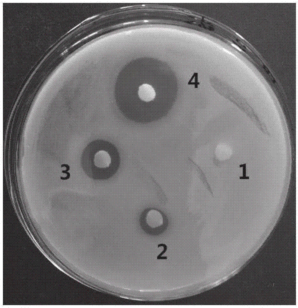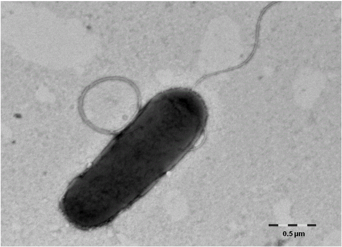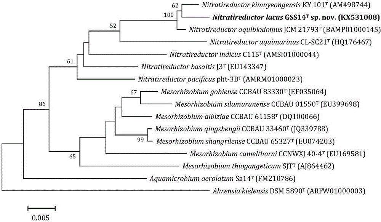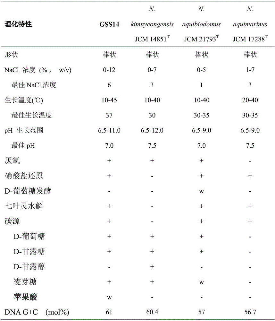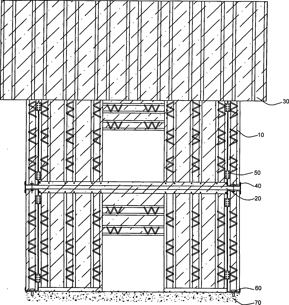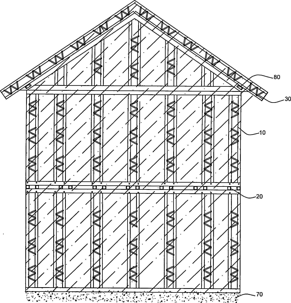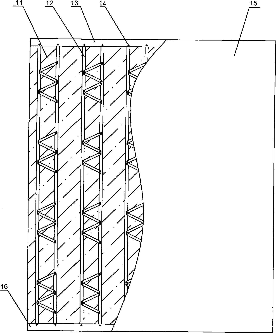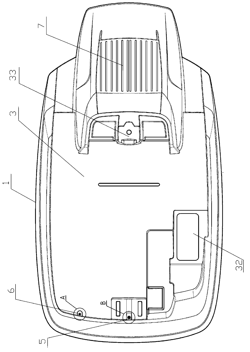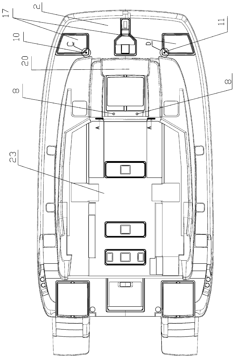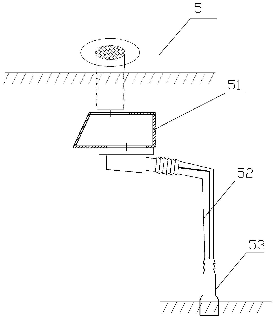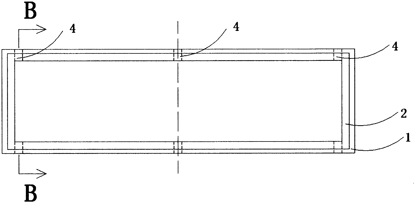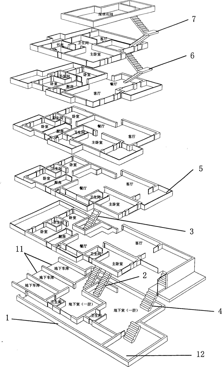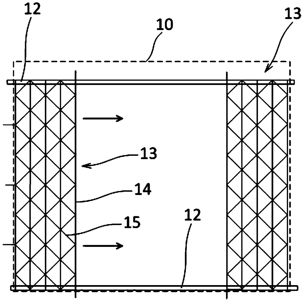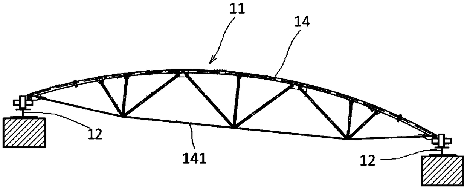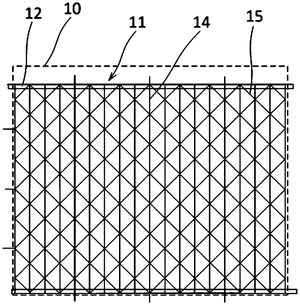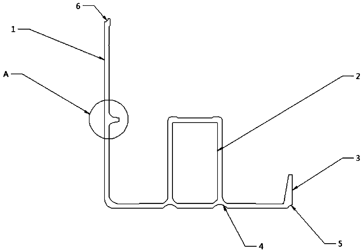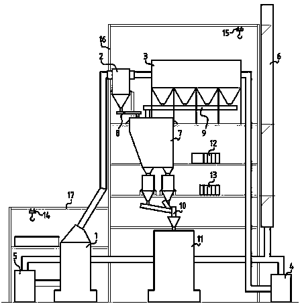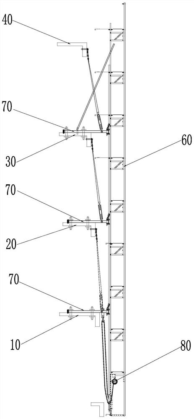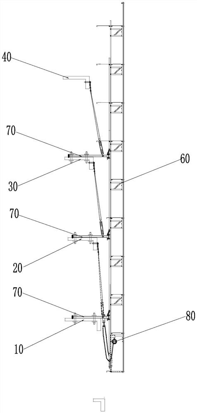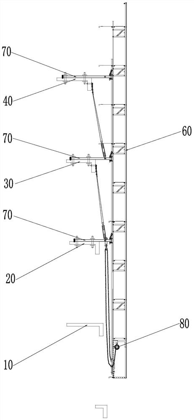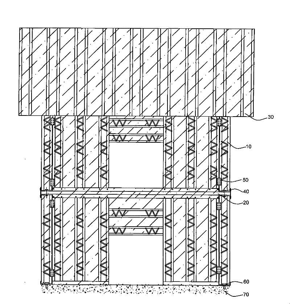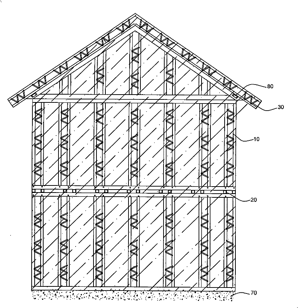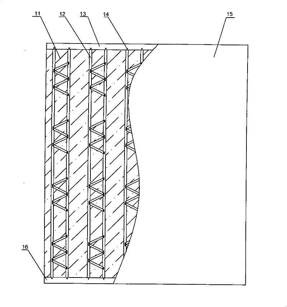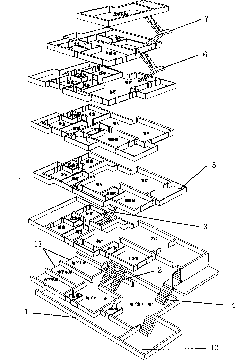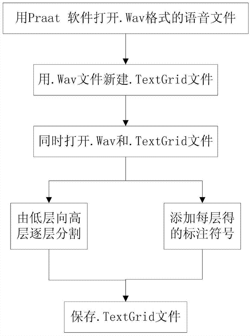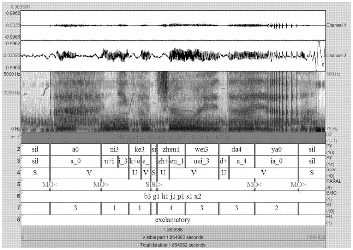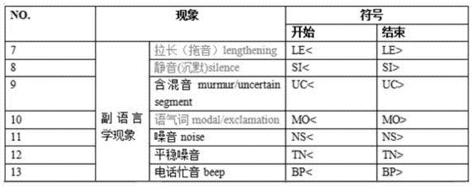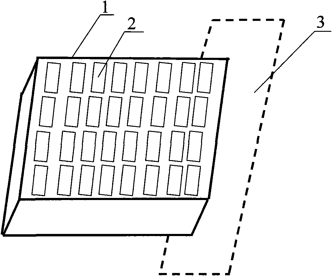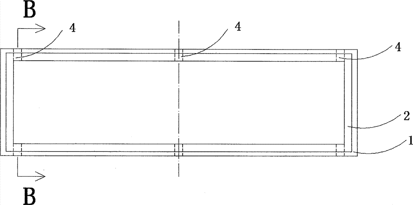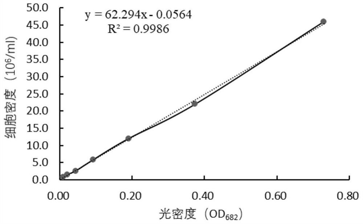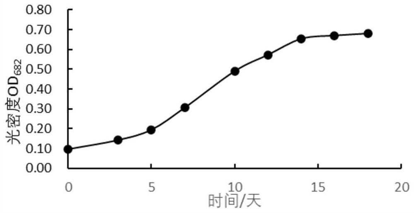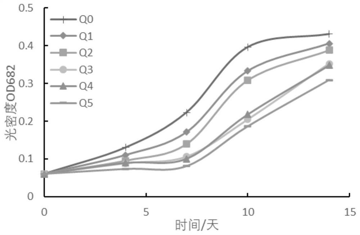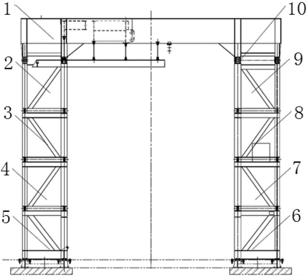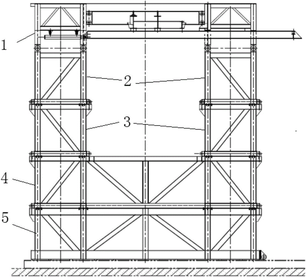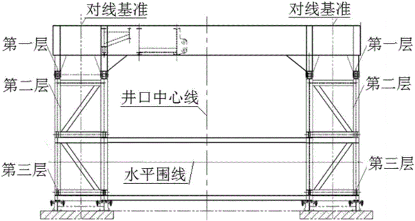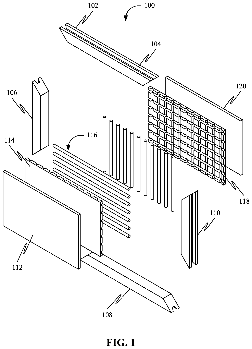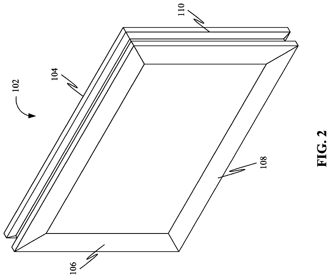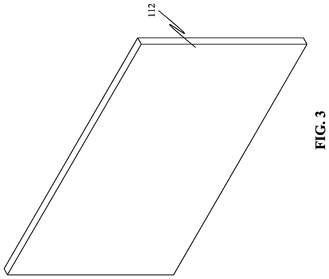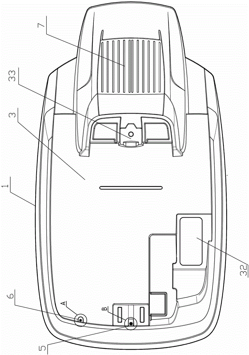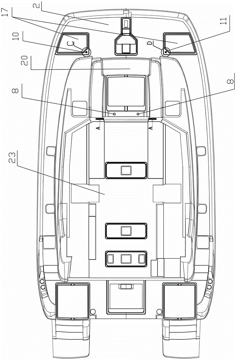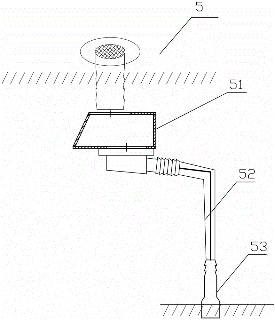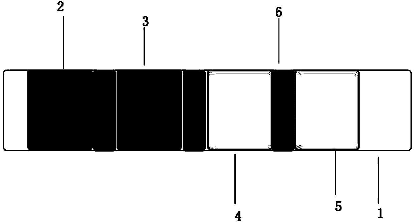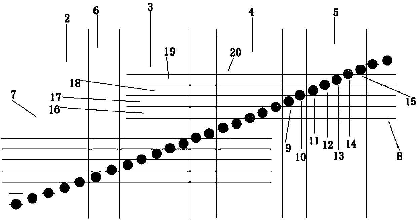Patents
Literature
30 results about "Fifth floor" patented technology
Efficacy Topic
Property
Owner
Technical Advancement
Application Domain
Technology Topic
Technology Field Word
Patent Country/Region
Patent Type
Patent Status
Application Year
Inventor
Quinolone antibiotic degrading bacterium and application thereof
ActiveCN106929442AEffectively remove pollutionEliminate pollutionBacteriaWater contaminantsFifth floorLivestock manure
The invention discloses a quinolone antibiotic degrading bacterium and application thereof and belongs to the technical field of biological treatment of environmental pollutants. The degrading bacterium is obtained by domestication and purification of livestock manure, and is named as Ochrobactrum sp. JOB, and was preserved in Guangdong Microbiological Culture Collection Center (GDMCC), Guangdong Province Institute of Microbiology on the fifth floor, No.59 Building, No.100 Courtyard, Xianlie Middle Road, Guanzhou City on December 21st, 2016, with a preservation number of GDMCC NO:60132. The degrading bacterium disclosed by the invention is prepared into bacterium suspension or an immobilized microbial agent which can be used for effectively removing quinolone antibiotic pollution in different environmental media such as a water body and soil; compared with a physical absorption method, a chemical degradation method and the like, the quinolone antibiotic degrading bacterium has the advantages of high efficiency, energy conservation, environment friendliness and the like; particularly, a bacterial body is immobilized by using an embedding agent, so that the life of the bacterial body is prolonged; the microbial agent has an excellent action effect and high ability of adaptation to environment.
Owner:JINAN UNIVERSITY
Pseudomonas aeruginosa DGNK-JL2 and application thereof
ActiveCN110616179AIncrease available phosphorus contentPromote sustainable developmentBiocideBacteriaFifth floorCompost
The invention discloses pseudomonas aeruginosa DGNK-JL2. The pseudomonas aeruginosa DGNK-JL2 is collected by a Guangdong Microbial Culture Collection Center, which is located at fifth floor of building 59# of yard 100#, middle Xianlie road, Guangzhou, Guangdong 510075, on Aug 22, 2019 and has the collection number of GDMCC NO: 60748. A strain of phosphate solubilizing bacteria, i.e., the pseudomonas aeruginosa DGNK-JL2 is separated and screened out from traditional Chinese medicine decoction dreg compost and is subjected to identification and biological control action tests, so that a strain for preparing efficient biofertilizers is reserved, and the sustainable development of ecological agriculture is boosted; and by employing the pseudomonas aeruginosa DGNK-JL2 disclosed by the invention, the content of available phosphorus in soil can be increased by 8.6 times to the maximum, and fermentation broth of the strain DGNK-JL2 disclosed by the invention has a certain antagonistic action on pepper anthracnose and bitter melon blight.
Owner:DONGGUAN AGRI SCI RES CENT
Construction method of suspension type steel-structured lighting skylight
ActiveCN105625645AAvoid the problem that the weight is too large and cannot be hoisted as a wholeReduce the amount of construction workSky-lights/domesBuilding material handlingFifth floorSupporting system
The invention discloses a construction method of a suspension type steel-structured lighting skylight. The construction method comprises the following steps: (1) assembling a lighting skylight steel structure, wherein the lighting skylight steel structure comprises a steel-structured net frame and a pre-stress truss supported on the lower surface of the steel-structured net frame; (2) carrying out first time of pre-stress tensioning on a pre-stress inhaul cable of the pre-stress truss; (3) hoisting the whole body of the lighting skylight steel structure to a pre-set height and suspending the lighting skylight steel structure on a supporting structure; (4) tensioning the a pre-stress inhaul cable of the pre-stress truss to a designed value. The steel-structured net frame is assembled module by module through adopting a horizontal slippage and jacking manner, the problem that the steel-structured net frame has relatively great weight and cannot be wholly hoisted can be avoided. By adopting a modularized assembling method, construction procedures also can be arranged by adopting a flow line manner, so that the construction time is saved. Each strip-shaped unit is assembled on the surface of a fifth floor, so that the construction engineering quantity of a supporting system and an operation platform is obviously reduced.
Owner:CHINA CONSTR EIGHT ENG DIV CORP LTD
Mutagenized Aspergillus unguis 6-20-6
The invention discloses mutagenized Aspergillus unguis 6-20-6, collected in Guangdong Microbial Culture Collection Center on May, 20, 2018 under GDMCC 60377; the collection address is Guangdong Institute of Microbiology, Fifth floor, No. 59 building, No. 100 Compound, Central Xianlie Road, Guangzhou. The mutagenized Aspergillus unguis 6-20-6 provided herein can generate active materials, compoundsA and B, having antibacterial, antifungal, insecticidal or acetylcholinesterase-inhibiting effects; the structural formulas of the compounds A and B are shown as formula 1 and formula 2 respectively;the mutagenized Aspergillus unguis 6-20-6 has a promising application prospect in the preparation of antifungal agents, antibacterial agents, agricultural insecticides or acetylcholinesterase inhibitors.
Owner:GUANGDONG OCEAN UNIVERSITY +1
Acinetobacter rhizosphaerae capable of efficiently removing phosphorus and application thereof
InactiveCN109762774AHigh removal rateGood phosphorus removal effectBacteriaMicroorganism based processesFifth floorMicroorganism
The invention discloses Acinetobacter rhizosphaerae capable of efficiently removing phosphorus and application thereof, wherein the strain is preserved in the Guangdong Microbial Strain Culture Collection Center on September 28, 2017, and the culture preservation number of the strain is GDMCC NO:60246; the classification of the strain is names as Acinetobacter rhizosphaera; the preservation address is the fifth floor of the No.59 building of the N0.100 yard in Xianlie Central Road, Guangzhou, China. The strain has a good phosphorus removal effect, and the phosphorus removal rate can reach 95%at most after 24-hour anaerobic culture and 24-hour aerobic culture; when the strain is used for a biological phosphorus removal process, the phosphorus removal rate can be effectively increased, theeffluent quality is improved, and the strain has a great application prospect.
Owner:广州中大环境治理工程有限公司 +1
Bacteria capable of producing surfactant and application of bacteria to in-situ reduction of PAH (polycyclic aromatic hydrocarbon) in coal/ petroleum chemical wastewater
ActiveCN109161499ALow CMCGood acid and alkali resistanceBacteriaMicroorganism based processesFifth floorSludge
The invention discloses bacteria capable of producing a surfactant and an application of the bacteria to in-situ reduction of PAH (polycyclic aromatic hydrocarbon) in coal / petroleum chemical wastewater. A strain is screened from coked sludge, identified as Pseudomonas aeruginosa and named Pseudomonas aeruginosa Rh5, and the strain is preserved with preservation number being GDMCC NO:60313 in Guangdong Microbial Culture Collection Center in January 12, 2018, and the address is Fifth Floor, 59 Building, No.100 Courtyard, Xianlie ZhongLu, Guangzhou. The bacteria capable of producing the surfactant can be applied to the in-situ reduction of PAH in the coal / petroleum chemical wastewater based on O1 / H / O2 technology. With the adoption of the bacteria capable of producing the surfactant, substantial in-situ reduction of PAH in the coal / petroleum chemical wastewater can be realized, more than 90% of PAH is degraded in situ, so that content of PAH in discharged sludge is greatly reduced, theenvironmental risk of the discharged coal chemical sludge is greatly reduced, and nitrogen removal effect is also improved.
Owner:SOUTH CHINA UNIV OF TECH
Seven-floor full-compound duplex apartment with independent entrance for ground floor of each house type
The invention discloses a seven-floor full-compound duplex apartment with an independent entrance for the ground floor of each house type. The seven-floor full-compound duplex apartment comprises compound mirror image house types A and A' with the first floor skipping to the second floor, compound mirror image house types B and B' with the third floor skipping to the fourth floor, and compound mirror image house types C and C' with the fifth floor skipping to the seventh floor; a first entrance hallway is arranged at the east side of the ground floor of the house type A on the first layer of a floor, and entrance hallways of the house types B and C are arranged side by side on the north side of the first floor of the house type A in an east-west direction; an entrance passageway of a third entrance hallway of the house type B faces east, and a third private elevator is arranged in the third entrance hallway, and stops at the underground floors, the ground floor, the third floor and the fourth floor; and the entrance passageway of a fifth entrance hallway of the house type C faces north, and a fifth private elevator is arranged in the fifth entrance hallway and stops at the underground floors, the ground floor, the fifth floor, the six floor and the seventh floor. Each house type of the seven-floor full-compound duplex apartment disclosed by the invention has an independent courtyard, an entrance hallway and a vertical traffic system which are independent of one another, so that each house type has more exalted feelings and better privacy feelings.
Owner:筑博设计股份有限公司 +1
Tunnel ventilation vertical shaft wellbore construction device and method
PendingCN108825245AThe process is closely connectedGuaranteed integrityShaft sinkingShaft liningFifth floorEngineering
A tunnel ventilation vertical shaft wellbore construction device is composed of a vertical shaft construction device body and a middle partition plate construction device body. The vertical shaft wellbore construction device body is an umbrella-shaped drilling rig rock drilling machine; the middle partition plate construction device body comprises a construction hanging scaffold and a formwork; construction of a wellbore middle partition plate adopts the fabricated formwork; the middle partition plate construction hanging scaffold is a six-layer hanging scaffold, wherein a first-layer hangingscaffold body and a second-layer hanging scaffold body are double-layer hanging scaffold body of an integral structure, and a third-layer hanging scaffold body, a fourth-layer hanging scaffold body, afifth-layer hanging scaffold body and a sixth-layer hanging scaffold body are each a split-type symmetric-crescent-shaped temporary hanging scaffold body; the first-layer hanging scaffold body and the second-layer hanging scaffold body are provided with fully-closed guardrails and skirting boards; folding hinges for facilitating erecting of the formwork are arranged at the positions, adjacent tothe partition plates, of the third-layer hanging scaffold body, the fourth-layer hanging scaffold body, the fifth-layer hanging scaffold body and the sixth-layer hanging scaffold body; guardrails andskirting boards are arranged at the positions, close to the wellbore, of the third-layer hanging scaffold body, the fourth-layer hanging scaffold body, the fifth-layer hanging scaffold body and the sixth-layer hanging scaffold body; middle partition plate pouring spaces are reserved in the first-layer hanging scaffold body and the second-layer hanging scaffold body; and gaps between the two crescent-shaped discs of the crescent-shaped third-layer hanging scaffold body, the crescent-shaped fourth-layer hanging scaffold body, the crescent-shaped fifth-layer hanging scaffold body and the crescent-shaped sixth-layer hanging scaffold body serve as middle partition plate pouring spaces of the third-layer hanging scaffold body, the fourth-layer hanging scaffold body, the fifth-layer hanging scaffold body and the sixth-layer hanging scaffold body.
Owner:中煤第一建设有限公司第四十九工程处
Strain of bacillus amyloliquefaciens, and antifungal protein and prawn fresh-keeping application thereof
ActiveCN106544309AHuge market potentialAvoid the influence of antibacterial component activityBacteriaMicroorganism based processesFifth floorPrawn
The invention discloses a strain of bacillus amyloliquefaciens, and an antifungal protein and a prawn fresh-keeping application thereof. The bacillus amyloliquefaciens PJ has been preserved in Guangdong Culture Collection Center (GDMCC) on September 12nd, 2016. The address of GDMCC is fifth floor, No.59 building, courtyard, Xianlie middle road No.100, Guangzhou, Guangdong province. The preservation number is GDMCC No. 60076. The provided novel strain and antifungal protein thereof have a biological activity on preventing pseudomonas, micrococcus luteus, shewanella spp., and acinetobacter, can be applied to the fields such as health care product, food fresh-keeping, cosmetic preservative, and the like, and have a good market potential.
Owner:SOUTH CHINA NORMAL UNIVERSITY
Formwork support system for large-span overhanging structure and construction method of formwork support system
InactiveCN107100364AMeet construction requirementsIncrease the support pointForms/shuttering/falseworksAuxillary members of forms/shuttering/falseworksSupporting systemFalsework
The invention discloses a formwork support system for a large-span overhanging structure and a construction method of the formwork support system, and belongs to the field of building construction. The formwork support system comprises floor beam slabs and a scaffolding support, the floor beam slabs comprise a first floor beam slab, a second floor beam slab, a third floor beam slab, a fourth floor beam slab and a fifth floor beam slab, and further comprise a middle back shore, an upper inclined support and a lower inclined support. According to the formwork support system for the large-span overhanging structure and the construction method of the formwork support system, the middle back shore has the effect of adding a support point, therefore, construction requirements for the large-span overhanging structure are met, a good bearing capacity is provided, and the safety is more reliable; a gap is reserved between the upper inclined support and the lower inclined support, the two supports do not interfere with each other, the supporting effect is ensured, and the formwork support system is safer and more reliable; and the construction method is reasonable, therefore, the construction requirements for the large-span overhanging structure are met, the good bearing capacity is provided, and the safety is more reliable.
Owner:CHINA MCC17 GRP
Fusant with bacteriostatic activity and preparation method thereof
InactiveCN107254416ARapid antibacterial activityGenetic shape stabilityFungiHybrid cell preparationFifth floorMicrobiology
The invention belongs to the biotechnical field, and particularly relates to a fusant with bacteriostatic activity and a preparation method thereof. The fusant with bacteriostatic activity is named as Rhodotorula mucilaginosa SGM, preserved at Guangdong province microbiological culture collection center (address: fifth floor, building 59, No.100 courtyard, martyr middle road, Guangzhou city) on January 16th, 2017, with the preservation number of GDMCCNo:60141. The preparation method of the fusant with bacteriostatic activity comprises the following steps: preparing and deactivating protoplast, fusing and regenerating the protoplast, screening fusants, and screening the fusant with bacteriostatic activity. The fusant with bacteriostatic activity has potential application values in the fields of biopesticide, antibacterial agent screening, genetics and the like.
Owner:GUANGDONG PHARMA UNIV
Nitrate reducing bacterium and application thereof
ActiveCN106434459AReduce nitrogen contentTo achieve the effect of nitrogen fixationAgriculture tools and machinesBacteriaFifth floorBacterial strain
The invention discloses a nitrate reducing bacterium and application thereof. The bacterial strain is named as Nitratireductor lacus in a classified mode, and preserved in the Guangdong microbial strain preservation center located on the fifth floor of the building No.59 in a courtyard on No.100, the middle of Guangzhou martyrs, and the preservation number is GDMCC No:60065. The bacterial strain Nitratireductor lacus can reduce nitrate in soil into ammoniacal nitrogen, reduce soil nitrogen losses and decrease the crop nitrogen content, and has the multiple effects of saving fertilizer, improving the crop quality and the like. The bacterial strain Nitratireductor lacus can be applied to biological nitrogen fixation, agricultural production and microbial preparation, and the bacterial strain and the microbial preparation thereof can be used for soil nitrogen fixation.
Owner:GUANGDONG INST OF ECO ENVIRONMENT & SOIL SCI
Inorganic light steel assembled energy-saving house and its construction method
InactiveCN101476347AShorten the timeHigh degree of factoryBuilding constructionsFifth floorFloor slab
The invention discloses an inorganic light-weight steel assembled energy-saving house and a construction method thereof. The inorganic light-weight steel assembled energy-saving house consists of a first floor, a second floor, a third floor, a fourth floor, a fifth floor and a sixth floor, wherein each floor of the house is formed by assembling wall board units and floor units into a whole; each wall board unit consists of a C-type upper guide rail, a C-type lower guide rail, a wall board light-weight steel framework and wall board inorganic heat-insulating materials; and each floor unit consists of a floor light-weight steel framework, floor inorganic heat-insulating materials and a reinforcement plate. Under the condition of construction, the wall board units and the floor units are subjected to sectional casting first and then assembled. The inorganic light-weight steel assembled energy-saving house has the advantages of short construction period, good anti-seismic performance, light mass of the house, small wall thickness and good heat-insulating effect, and simultaneously is favorable for energy conservation and emission reduction.
Owner:赵诚颢
Yacht
ActiveCN103274018AReasonable choice of locationReasonable designSelf-bailing equipments/scuppersVessel partsFifth floorBridge deck
The invention provides a yacht which is excellent in drainage performance and comprises a hull, a main deck, a fly bridge, an inner cabin and a drainage system. The inner cabin is arranged between the main deck and the fly bridge, the fly bridge comprises a fly bridge deck, a fly bridge access and a driving station, the inner cabin is connected with the fly bridge access by stairs, the drainage system comprises under-stair water collecting grooves, a first floor drain, a second floor drain, drainage ditches, a third floor drain, a fourth floor drain, a fifth floor drain and a sixth floor drain, the under-stair water collecting grooves are arranged on the stairs, and the drainage ditches are arranged on the fly bridge and are positioned at the front of a driving cabin. The yacht has the advantages that the floor drains are arranged on both the fly bridge and the main deck, and after falling on the yacht, outdoor rainwater can be instantly drained without remaining on the yacht, flowing around the yacht or flowing into the inner cabin; the under-stair water collecting grooves are arranged on back surfaces of the stairs, and accordingly water falling on the stairs is prevented from affecting the inner cabin; and the yacht is reasonable in design, convenient to manufacture and high in practical applicability and popularization value, and the floor drains and a drainage device are positioned reasonably.
Owner:HANGZHOU SINO EAGLE YACHT
Method for eliminating influence of bleeding on surface strength of bleeding surface of GRG (Glass Fiber Reinforced Gypsum) product
InactiveCN103203797ASolve the problem of low strength of bleeding surfaceControl Thickness ErrorCeramic shaping apparatusFifth floorGlass fiber
The invention discloses a method for eliminating the influence of bleeding on the surface strength of a bleeding surface of a GRG (Glass Fiber Reinforced Gypsum) product. The method comprises the following steps of marking a corresponding contour line on the side wall of a mold cavity of a mold according to the gypsum board thickness value of the GRG product, wherein the vertical distance from any point of the contour line to the bottom of the mold cavity is equal to the gypsum board thickness value; arranging a plurality of bleeding water drainage holes on the contour line or slightly above the contour line; then arranging an embedded part at the bleeding water drainage holes; laying five layers of gypsum plaster and glass fiber felts in the mold cavity in layers; drawing the embedded part out after a reinforcing edge is prepared; after laying the fifth layer of gypsum plaster, erecting a shaping board at the upper edge of the side wall of the mold to smear towards the same direction or smear back and forth; then laying the fifth layer of glass fiber felt on the layer of gypsum plaster; and smearing again by using the shaping board along the upper edge of the side wall of the mold before the gypsum plaster is pre-hardened. According to the method, the problem of low strength of the bleeding surface caused by bleeding can be solved, the gypsum board thickness can be controlled, and the damage to the strength of the gypsum product caused by punching after the hardening of the gypsum product is avoided.
Owner:SHANGHAI CHUNCUI DECORATION MATERIAL
Multistoried commercial houses in foreign style
This invention relates to a multilayer commercial building of less than five layers with a basement, in which the front part of the basement is connected with a house of a first floor to a kip floor complex house by a stair, the back part of which is connected with a house of the second floor to another skip-floor complex house by another stair, sides facing to the sun of buildings above the second floor are in the structure of steps, the fourth and the fifth layers form complex houses, the underground layer also includes a sunk courtyard to increase lighting of the basement, buildings over the second floor have gazebos, the third floor is flat and a top floor garden is set on the fifth floor connected by a stair.
Owner:上海日清建筑设计有限公司
Construction method of hanging steel structure daylighting skylight
ActiveCN105625645BAvoid the problem that the weight is too large and cannot be hoisted as a wholeReduce the amount of construction workSky-lights/domesBuilding material handlingSupporting systemFifth floor
The invention discloses a construction method of a suspension type steel-structured lighting skylight. The construction method comprises the following steps: (1) assembling a lighting skylight steel structure, wherein the lighting skylight steel structure comprises a steel-structured net frame and a pre-stress truss supported on the lower surface of the steel-structured net frame; (2) carrying out first time of pre-stress tensioning on a pre-stress inhaul cable of the pre-stress truss; (3) hoisting the whole body of the lighting skylight steel structure to a pre-set height and suspending the lighting skylight steel structure on a supporting structure; (4) tensioning the a pre-stress inhaul cable of the pre-stress truss to a designed value. The steel-structured net frame is assembled module by module through adopting a horizontal slippage and jacking manner, the problem that the steel-structured net frame has relatively great weight and cannot be wholly hoisted can be avoided. By adopting a modularized assembling method, construction procedures also can be arranged by adopting a flow line manner, so that the construction time is saved. Each strip-shaped unit is assembled on the surface of a fifth floor, so that the construction engineering quantity of a supporting system and an operation platform is obviously reduced.
Owner:CHINA CONSTR EIGHT ENG DIV CORP LTD
Combined splicing type refrigerator car floor sectional material assembly
The invention discloses a combined splicing type refrigerator car floor sectional material assembly, and belongs to the technical field of floor sectional materials. Integrated design is adopted in afirst floor sectional material, a fifth floor sectional material and a floor by adopting skirting lines, and gaps between corners and the floor are avoided. Protruding block design is arranged above the sides of the first floor sectional material and the fifth floor sectional material, so that one more stress fulcrums are got on cargos against the wall, concave design is arranged on bearing surfaces of all the sectional materials, the function of skid resistance is achieved, clamping groove type connection is adopted in the sectional materials, the advantages of simpleness and firmness are achieved, the effect that water is well prevented from leaking to the floor is achieved, the sectional materials with multiple widths are combined, and the combined splicing type refrigerator car floor sectional material assembly can be suitable for vehicle types with different widths.
Owner:ZHENJIANG SPEED AUTOMOBILE GRP
Copper matte powder preparation and conveying equipment and factory building integrated configuration system
PendingCN108176489AUnobstructed deliveryOptimize layoutGrain treatmentsIndustrial buildingsFifth floorLand resources
The invention provides copper matte powder preparation and conveying equipment and a factory building integrated configuration system. The equipment comprises a mill, a dust pre-collector, a dust collector, an exhaust fan, a hot blast heater, an exhaust funnel, a top bin, a first conveyor, a second conveyor, a quantitative feeding device, a metallurgical furnace, a distributor, a controller, a first crane and a second crane; the equipment is arranged in a factory building, and the factory building comprises a mainspan factory building and an attached-span factory building, the mainspan factorybuilding comprises five floors, the first floor is located at the bottommost, and a roof is arranged above the fifth floor; the attached-span factory building comprises two floors and located on onetransverse side of the mainspan factory building, the first floor is located at the bottommost, and a roof is arranged above the second floor. The equipment is reasonably distributed in the appropriate position of the factory building, and copper matte powder can be subjected to powder grinding, drying and conveying continuously; meanwhile, the equipment occupies a small area, and is low in investment, energy-saving, low in operating cost and particularly suitable for technical transformation of smelting plant with scarcity of land resources as wells as conventional smelting plants.
Owner:CHINA NERIN ENG
Frustum-shaped building scaffold construction method
PendingCN112282339AMeet construction requirementsScaffold accessoriesBuilding support scaffoldsFifth floorArchitectural engineering
The invention provides a frustum-shaped building scaffold construction method. The frustum-shaped building scaffold construction method comprises the steps that after a fourth layer of roof is pouredand solidified, a scaffold is integrally lifted by a first preset height; a wall-attached steel beam is mounted on the fourth layer of roof and connected with the scaffold; the scaffold is lifted by asecond preset height, so that the bottom end of the scaffold can be flush with a first layer of roof; the upper end of the scaffold is driven to deflect towards a building wall body by a first presetdistance by taking a wall-attached steel beam of a third layer of roof as a fulcrum; and the lower end of the scaffold is driven to deflect towards the building wall body by a second preset distanceby taking the wall-attached steel beam of the fourth layer of roof as a fulcrum, and the scaffold returns to the vertical state, so that the distance between the scaffold and a fifth layer of roof tobe poured can meet the construction requirement. Therefore, the distance between the scaffold and the to-be-poured roof can be transversely adjusted according to the area change of each layer of roofof the building, and the construction requirement of a frustum-shaped building structure is met.
Owner:SHAANXI KAIYOU BUILDING ENG TECH
Inorganic light steel assembled energy-saving house and its construction method
InactiveCN101476347BShort construction periodEasy to produceBuilding constructionsFifth floorFloor slab
The invention discloses an inorganic light-weight steel assembled energy-saving house and a construction method thereof. The inorganic light-weight steel assembled energy-saving house consists of a first floor, a second floor, a third floor, a fourth floor, a fifth floor and a sixth floor, wherein each floor of the house is formed by assembling wall board units and floor units into a whole; each wall board unit consists of a C-type upper guide rail, a C-type lower guide rail, a wall board light-weight steel framework and wall board inorganic heat-insulating materials; and each floor unit consists of a floor light-weight steel framework, floor inorganic heat-insulating materials and a reinforcement plate. Under the condition of construction, the wall board units and the floor units are subjected to sectional casting first and then assembled. The inorganic light-weight steel assembled energy-saving house has the advantages of short construction period, good anti-seismic performance, light mass of the house, small wall thickness and good heat-insulating effect, and simultaneously is favorable for energy conservation and emission reduction.
Owner:赵诚颢
A multistoried commercial residential building
This invention relates to a multilayer commercial building of less than five layers with a basement, in which the front part of the basement is connected with a house of a first floor to a kip floor complex house by a stair, the back part of which is connected with a house of the second floor to another skip-floor complex house by another stair, sides facing to the sun of buildings above the second floor are in the structure of steps, the fourth and the fifth layers form complex houses, the underground layer also includes a sunk courtyard to increase lighting of the basement, buildings over the second floor have gazebos, the third floor is flat and a top floor garden is set on the fifth floor connected by a stair.
Owner:上海日清建筑设计有限公司
A Speech Annotation Method for Chinese Speech Emotion Database Combined with Electroglottogram
InactiveCN104732981BAvoid noise disturbanceAccurate segmentationSpeech analysisFifth floorInformation layer
The invention provides a voice labeling method of a Chinese voice emotion database combined with an electroglottogram. The main marking content of this voice marking method includes marking eight layers of information for each voice at the same time: the first layer, the text conversion layer, clearly defines the speaker's speech content and the corresponding paralinguistic information; the second layer, the syllable layer, marks each syllable The regular pinyin and tone; the third layer, the layer of consonants and finals, marks the consonants and finals of the syllable layer separately, and at the same time marks the tone information; the fourth layer, the layer of unvoiced and voiced sounds and mutes, combined with the electroglottogram to carry out voiceless and muted sounds Segmentation; the fifth layer, the paralinguistic information layer, marks the paralinguistic information contained in each voice; the sixth layer, the emotional layer, according to the emotional state expressed by the speaker, each voice is marked with seven kinds of emotional information and marked with each The degree of expression of each emotion; the seventh layer, the stress index layer, marks the strength information of each syllable pronunciation; the eighth layer, the sentence function layer, marks the sentence type of each sentence.
Owner:BEIHANG UNIV
Method for erecting collapsed high-rise block
The invention discloses a method for erecting a collapsed high-rise block. The method comprises the following steps: 1, digging a pit 15 meters downward from the position of a dotted line of the collapsed block in an attached drawing; 2, lifting the collapsed block for 1 meter from the roof of the collapsed block by a jack; 3, closing positions of windows from the first to the fifth floor of the collapsed block; 4, filling water in space of rooms on the ground floor; and 5, filling water from the second floor to the fifth floor gradually; and because weight of water leads the first to the fifth floor of the block to sink into the 15m pit, opening the closed positions of the windows, and pouring cement concrete into space of the rooms. The method has the advantages of simple design, low cost, safety and reliability, reduces a 13-floor block to a 8-floor block to achieve the aim of stabilizing the foundation of the block, can quickly carry out construction, discloses the constructing process, ensures that consumers of the sixth to the thirteenth floor cannot be subjected to economic losses, and ensures that the 13-floor blocks around can implement the technical scheme, so the technical scheme has practicality.
Owner:吴伟明
Method for eliminating influence of bleeding on surface strength of bleeding surface of GRG (Glass Fiber Reinforced Gypsum) product
InactiveCN103203797BSolve the problem of low strength of bleeding surfaceControl Thickness ErrorCeramic shaping apparatusFifth floorGlass fiber
The invention discloses a method for eliminating the influence of bleeding on the surface strength of a bleeding surface of a GRG (Glass Fiber Reinforced Gypsum) product. The method comprises the following steps of marking a corresponding contour line on the side wall of a mold cavity of a mold according to the gypsum board thickness value of the GRG product, wherein the vertical distance from any point of the contour line to the bottom of the mold cavity is equal to the gypsum board thickness value; arranging a plurality of bleeding water drainage holes on the contour line or slightly above the contour line; then arranging an embedded part at the bleeding water drainage holes; laying five layers of gypsum plaster and glass fiber felts in the mold cavity in layers; drawing the embedded part out after a reinforcing edge is prepared; after laying the fifth layer of gypsum plaster, erecting a shaping board at the upper edge of the side wall of the mold to smear towards the same direction or smear back and forth; then laying the fifth layer of glass fiber felt on the layer of gypsum plaster; and smearing again by using the shaping board along the upper edge of the side wall of the mold before the gypsum plaster is pre-hardened. According to the method, the problem of low strength of the bleeding surface caused by bleeding can be solved, the gypsum board thickness can be controlled, and the damage to the strength of the gypsum product caused by punching after the hardening of the gypsum product is avoided.
Owner:SHANGHAI CHUNCUI DECORATION MATERIAL
Nannochloropsis oculata and application thereof
ActiveCN112358970AIncrease productionIncreased fatty acid productionMetabolism disorderAntipyreticBiotechnologyFifth floor
The invention provides nannochloropsis oculata and application thereof. The nannochloropsis oculata is classified and named as Nannochloropsis salina, and is preserved in Guangdong province microbialstrain preservation center located in the fifth floor of the 59 # building of the 100 # courtyard of the Xianlie Middle Road of Guangzhou on October 30, 2020, and the preservation number is GDMCC No:61177. The nannochloropsis oculata disclosed by the embodiment of the invention at least has the following beneficial effects that compared with a wild nannochloropsis oculata strain, the fatty acid yield of the nannochloropsis oculata screened by the embodiment of the invention, especially the yield of eicosapentaenoic acid, is obviously improved, and the nannochloropsis oculata can be used as astable excellent algae species for large-scale industrial production.
Owner:广西小藻农业科技有限公司
Assembling method of raised floor substructure
The invention discloses an assembling method of a raised floor substructure, which comprises the following concrete steps: Step 1, laying preparation before assembling, including manufacturing components of different layers, setting layered assembling reference lines and preparing an assembling platform; Step 2, assembling of an upper-layer part, including firmly connecting a first layer, a second layer and a third layer into a whole to form the upper-layer part; Step 3, assembling of a lower-layer part, including firmly connecting the third layer, a fourth layer and a fifth layer into a whole to form the lower-layer part; and Step 4, assembling accomplishment. Through the method provided by the invention, the assembling difficult is reduced, the working efficiency is increased, and the production cost is greatly saved.
Owner:BAOJI PETROLEUM MASCH CO LTD +2
Methods and apparatuses for facilitating producing of an insulated panel
ActiveUS20210025166A1Well formedConstruction materialConstructions elementsInterior spaceFifth floor
Disclosed herein is an insulated panel for facilitating post-tensioning of the insulated panel, in accordance with some embodiments. Accordingly, the insulated panel may include a frame, a first layer, a second layer, a second layer, a third layer, a fourth layer, and a fifth layer. Further, the frame may include a frame-end arranged in an arrangement forming an interior space. Further, the first layer of a building material is disposed in the interior space. Further, the second layer of an insulating material is disposed on the first layer. Further, the third layer of a cable is disposed on the second layer. Further, the fourth layer of the insulating material is disposed on the third layer. Further, the fifth layer of the building material is disposed on the fourth layer. Further, at least one of the first layer and the fifth layer may be cured for producing the insulated panel.
Owner:DOPP PHILIP RAY
Yacht
ActiveCN103274018BReasonable choice of locationImprove applicabilitySelf-bailing equipments/scuppersVessel partsFifth floorBridge deck
The invention provides a yacht which is excellent in drainage performance and comprises a hull, a main deck, a fly bridge, an inner cabin and a drainage system. The inner cabin is arranged between the main deck and the fly bridge, the fly bridge comprises a fly bridge deck, a fly bridge access and a driving station, the inner cabin is connected with the fly bridge access by stairs, the drainage system comprises under-stair water collecting grooves, a first floor drain, a second floor drain, drainage ditches, a third floor drain, a fourth floor drain, a fifth floor drain and a sixth floor drain, the under-stair water collecting grooves are arranged on the stairs, and the drainage ditches are arranged on the fly bridge and are positioned at the front of a driving cabin. The yacht has the advantages that the floor drains are arranged on both the fly bridge and the main deck, and after falling on the yacht, outdoor rainwater can be instantly drained without remaining on the yacht, flowing around the yacht or flowing into the inner cabin; the under-stair water collecting grooves are arranged on back surfaces of the stairs, and accordingly water falling on the stairs is prevented from affecting the inner cabin; and the yacht is reasonable in design, convenient to manufacture and high in practical applicability and popularization value, and the floor drains and a drainage device are positioned reasonably.
Owner:HANGZHOU SINO EAGLE YACHT
Music leaning method for recognizing musical alphabets through staff stair method
The invention relates to a music leaning method for recognizing musical alphabets through a staff stair method. The method comprises the steps that floors and spaces of the stair method are adopted for expressing lines and spaces of a common staff, a keyboard area is divided into a B2 area, a B1 area, a T2 area, a T1 area and LX areas, and the LX areas are arranged among all the areas and comprisela and xi; a treble clef starts from the third floor, the third floor is do, the fourth door is mi, the fifth floor is so, the space between the third floor and the fourth floor is re, the space between the fourth floor and the fifth floor is fa, and the area is the T1 area; a bass clef starts from the second floor, the second floor is do, the third floor is mi, the fourth floor is so, the spacebetween the second floor and the third floor is re, the space between the third floor and the fourth floor is fa, and the area is the B1 area; meanwhile, for the bass clef, the second last line is do,the last line is mi, the first line is so, and the B2 area, the B1 area, the T2 area and the T1 area are connected together on a keyboard through the LX areas. The music leaning method is simple andeasy to understand, the music theory knowledge is conveniently learned and memorized, the treble clef and the bass clef are clearly expressed on the keyboard area, and the music score leaning method is more accurately and quickly obtained.
Owner:钢琴之眼(天津)科技有限公司
Features
- R&D
- Intellectual Property
- Life Sciences
- Materials
- Tech Scout
Why Patsnap Eureka
- Unparalleled Data Quality
- Higher Quality Content
- 60% Fewer Hallucinations
Social media
Patsnap Eureka Blog
Learn More Browse by: Latest US Patents, China's latest patents, Technical Efficacy Thesaurus, Application Domain, Technology Topic, Popular Technical Reports.
© 2025 PatSnap. All rights reserved.Legal|Privacy policy|Modern Slavery Act Transparency Statement|Sitemap|About US| Contact US: help@patsnap.com
