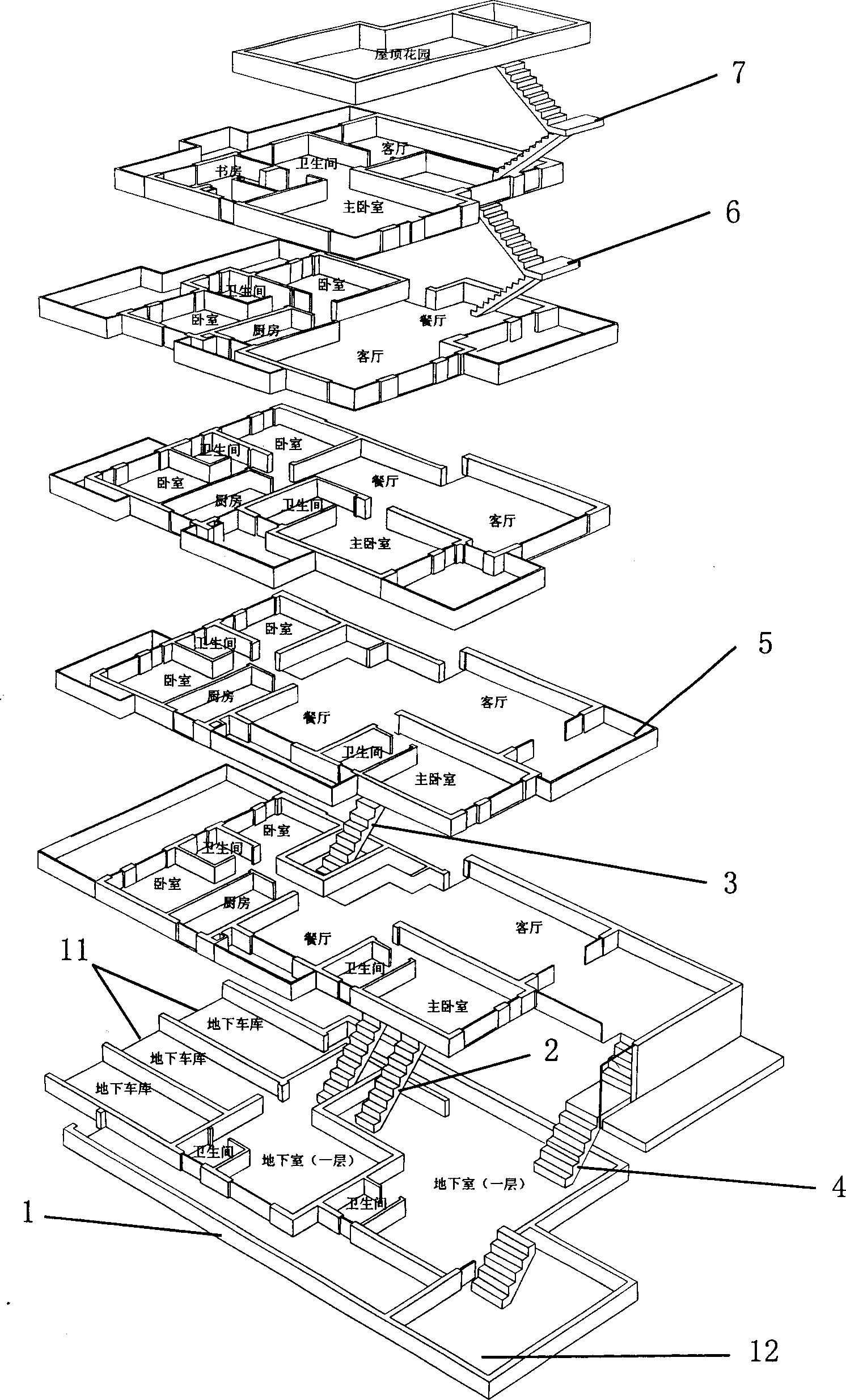Multistoried commercial houses in foreign style
A technology for housing and commodities, applied in the direction of residential construction, etc., can solve the problems of waste, under-utilization of underground space, etc., and achieve the effect of increasing the use of space
- Summary
- Abstract
- Description
- Claims
- Application Information
AI Technical Summary
Problems solved by technology
Method used
Image
Examples
Embodiment Construction
[0018] In order to make the technical means, creative features, objectives and effects of the present invention easy to understand, the present invention will be further explained below in conjunction with specific drawings.
[0019] As shown in Figure 1, a multi-storey commercial residential building, including doors, windows, walls, floor slabs, stairs, underground floors of five-story multi-story buildings, the basement includes basement 1, the basement 1 is divided into two front and back Part, the first half is connected to the first-floor duplex residence by a staircase 2; the second half is connected to the second-floor residence by another staircase 3 to become another duplex duplex residence; the sunny side of the building above the second floor It has a stepped structure with stepped back terraces, and the fourth and fifth floors form a top-level duplex residence. The third floor is a flat-floor apartment structure.
[0020] Both the front and back parts of basement 1 co...
PUM
 Login to View More
Login to View More Abstract
Description
Claims
Application Information
 Login to View More
Login to View More - R&D
- Intellectual Property
- Life Sciences
- Materials
- Tech Scout
- Unparalleled Data Quality
- Higher Quality Content
- 60% Fewer Hallucinations
Browse by: Latest US Patents, China's latest patents, Technical Efficacy Thesaurus, Application Domain, Technology Topic, Popular Technical Reports.
© 2025 PatSnap. All rights reserved.Legal|Privacy policy|Modern Slavery Act Transparency Statement|Sitemap|About US| Contact US: help@patsnap.com

