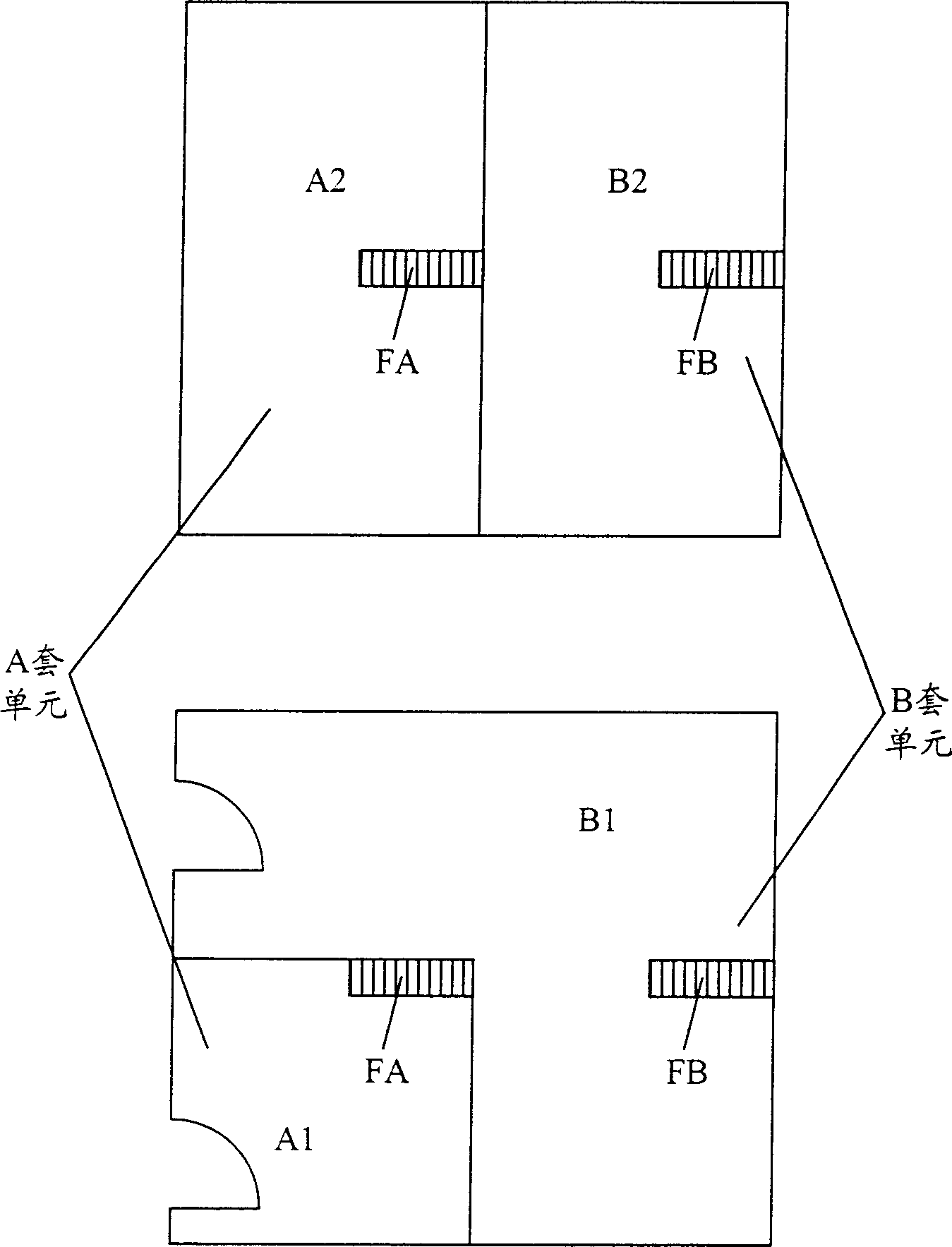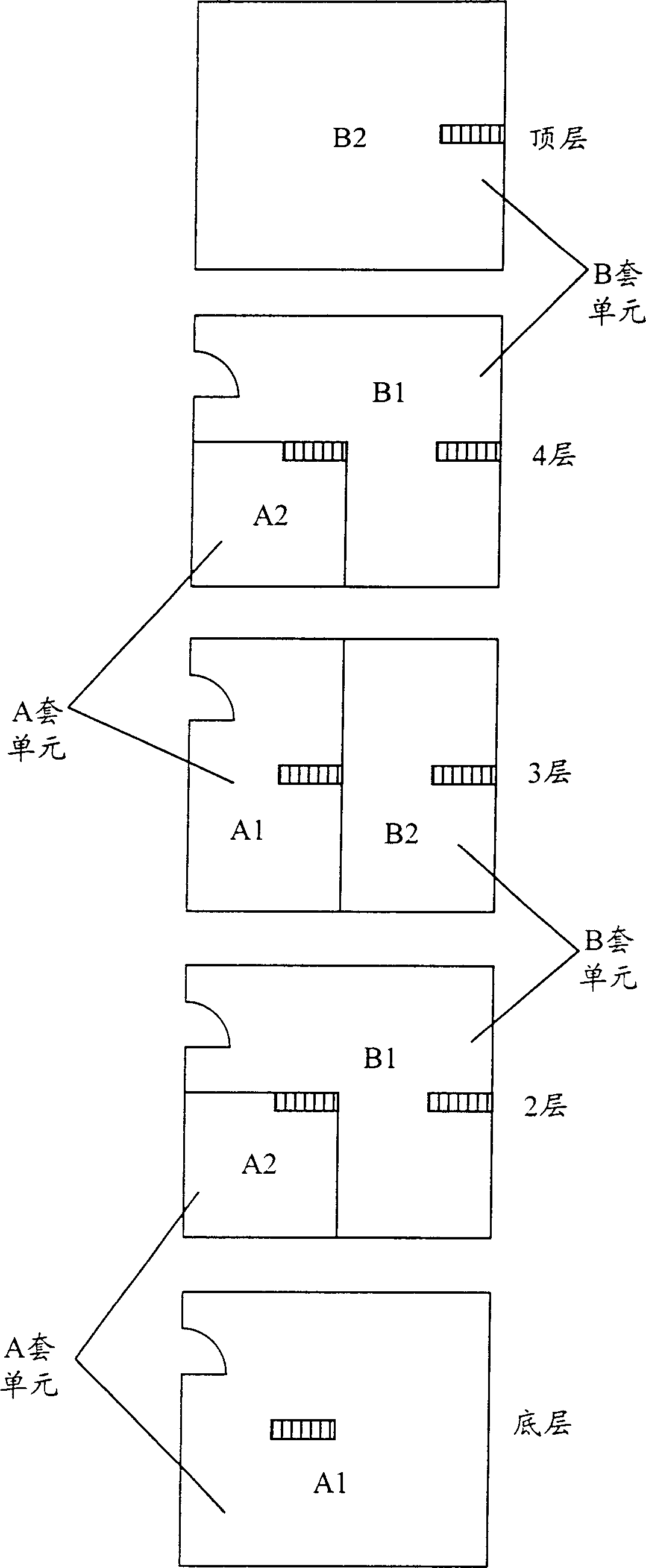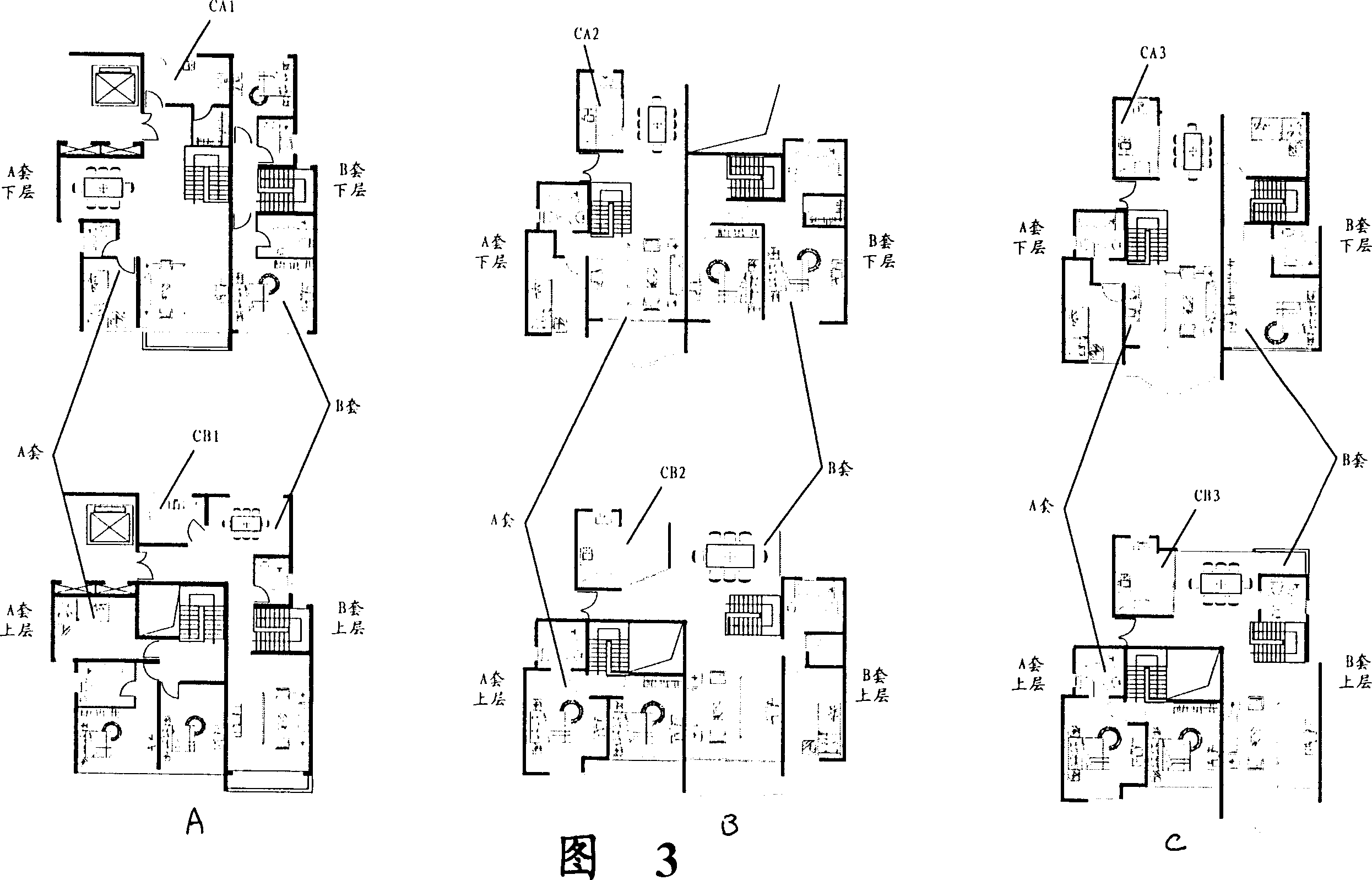Complex residential building
A technology for residential buildings and duplexes, which is applied in the direction of residential buildings, etc., and can solve the problems of affecting privacy, high total price, and large total area of a duplex unit.
- Summary
- Abstract
- Description
- Claims
- Application Information
AI Technical Summary
Problems solved by technology
Method used
Image
Examples
Embodiment Construction
[0012] One of the main features of the complex residential building of the present invention is to break through the restriction that the areas of the upper and lower floors are equal in one unit of a traditional complex residential building, and make the areas of the upper and lower floors unequal, and flexibly adjust the area of the two parts by flexibly allocating the areas of the two parts. The construction area of the duplex unit can control the housing price and meet the needs of different levels.
[0013] figure 1 A schematic structural view of an embodiment of the duplex house of the present invention is shown. figure 1 The middle and lower part is the structure of odd-numbered layers, and the upper half is the structure of even-numbered layers. like figure 1 As shown in the lower part, both the odd-numbered floor and the even-numbered floor are divided into two parts, in which the first part A1 of the odd-numbered floor and the first part A2 of the even-numbe...
PUM
 Login to View More
Login to View More Abstract
Description
Claims
Application Information
 Login to View More
Login to View More - R&D
- Intellectual Property
- Life Sciences
- Materials
- Tech Scout
- Unparalleled Data Quality
- Higher Quality Content
- 60% Fewer Hallucinations
Browse by: Latest US Patents, China's latest patents, Technical Efficacy Thesaurus, Application Domain, Technology Topic, Popular Technical Reports.
© 2025 PatSnap. All rights reserved.Legal|Privacy policy|Modern Slavery Act Transparency Statement|Sitemap|About US| Contact US: help@patsnap.com



